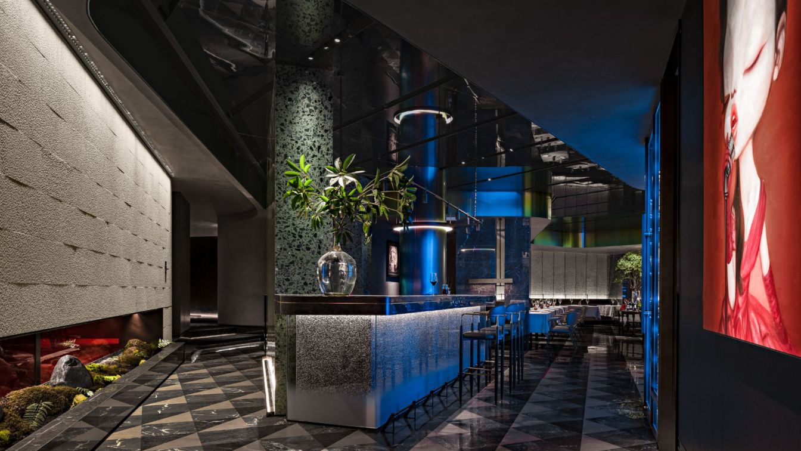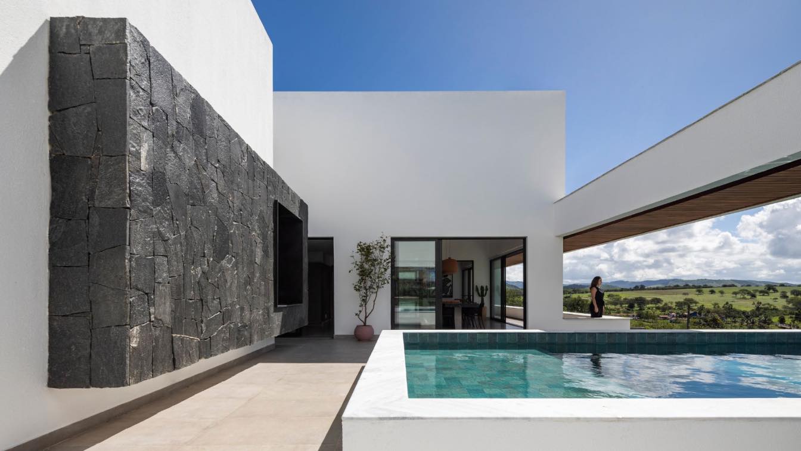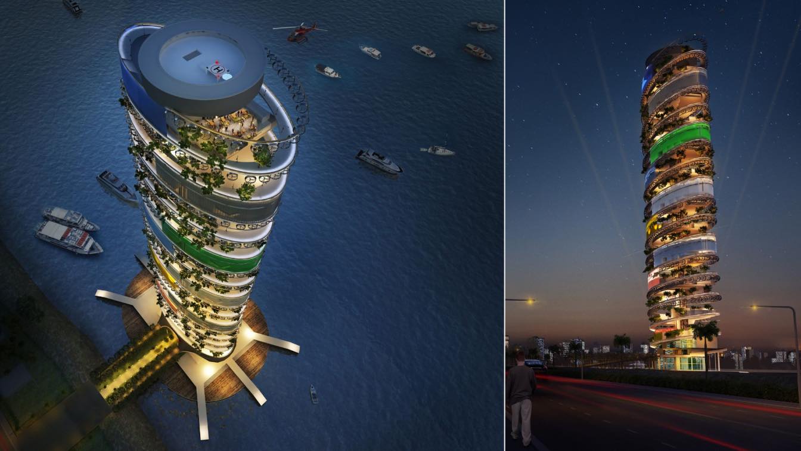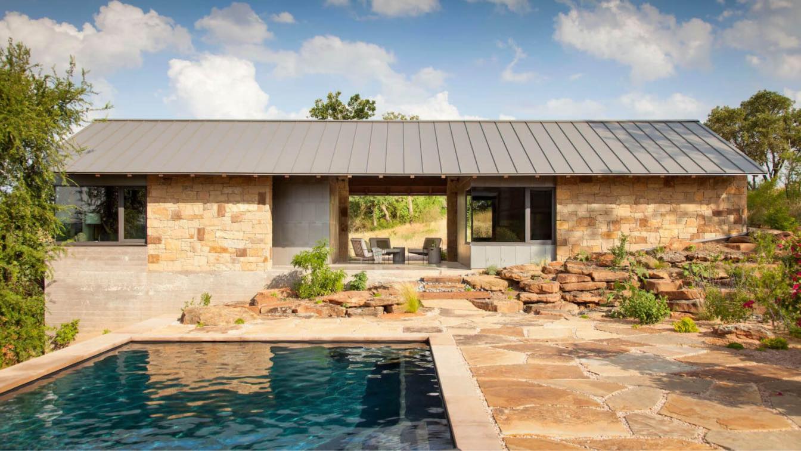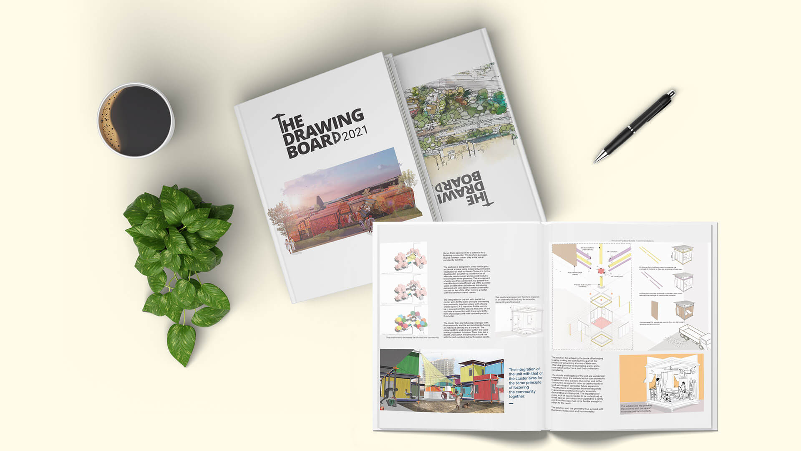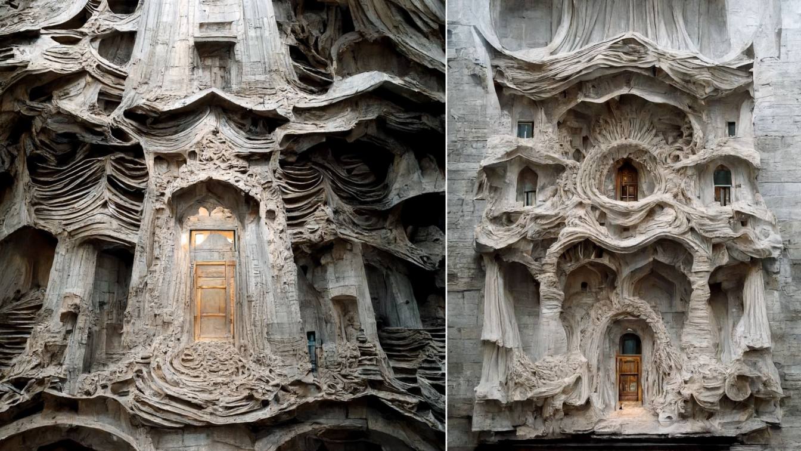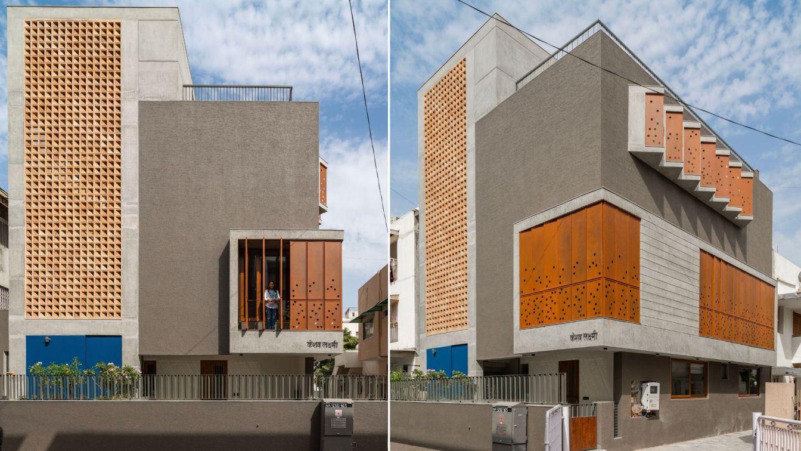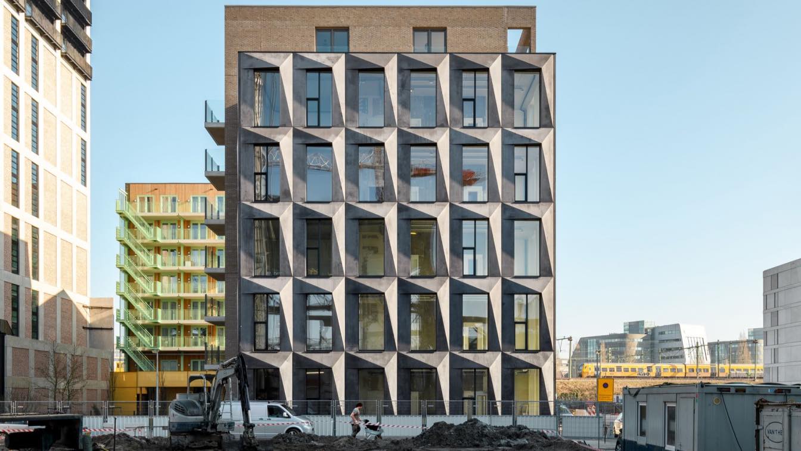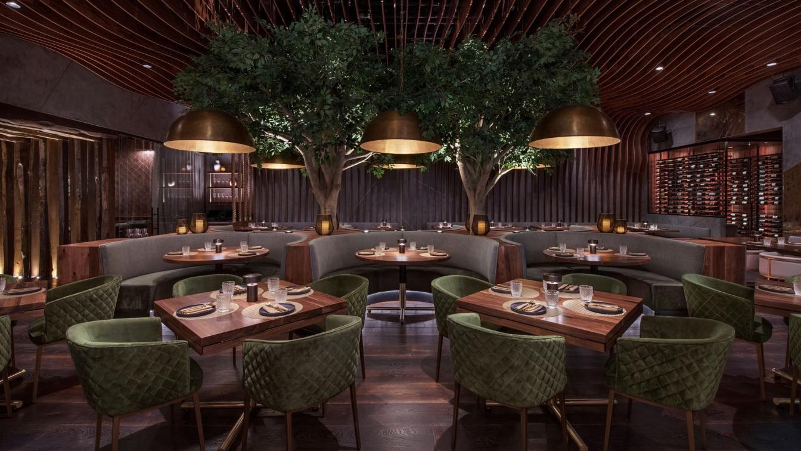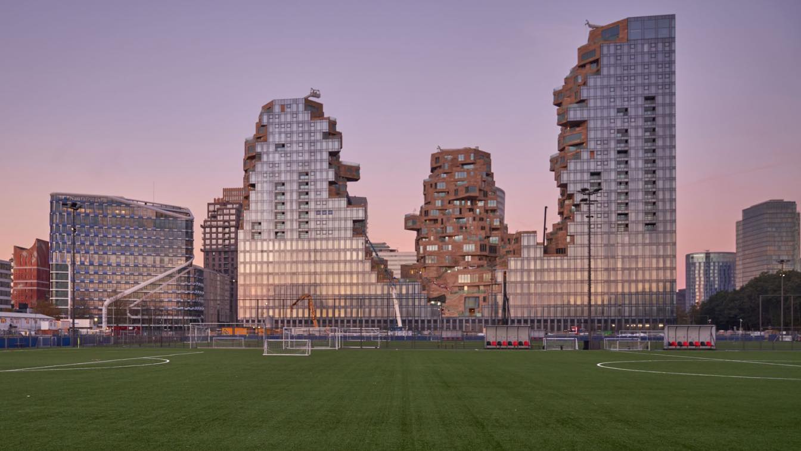Strategic Dining franchise: We discover the consistency between the brand and urban culture, and interpret it through space, thus creating unique local sensation for Shanghai Yen, creating active new market. In the 20th century, after decades of development, Shanghai cuisines have evolved from rustic dishes to exalted culinary products.
Project name
W branch of Xi’an of Shanghai Yen
Architecture firm
IN•X Design
Principal architect
Wu Wei
Design team
Jia Qifeng, Jia Chenjuan, Liu Chenyang
Interior design
Beijing IN•X Design Co., Ltd.
Collaborators
Interior Decoration: Jin Shengxu, Ying Zheguang, Song Jiangli; Project Planning: Le Brand Strategy Agency; Copywriting Agency: NARJEELING
Material
lychee surface stone, terrazzo, stone parquet, magic stainless steel plate, mirror stainless steel plate, aluminum foam plate, art paint, wood veneer
Typology
Hospitality › Restaurant
From the rocky soil of agreste, From the pernambucana bucolic view, Hard, firm, flat, For good architecture in the Northeast. The cottage sprouts on the stones, In rolling green lands, Spreads through the place, For a modulated white construction.
Architecture firm
NEBR Arquitetura
Location
Gravatá, Pernambuco, Brazil
Photography
Maíra Acayaba
Principal architect
Edson Muniz
Collaborators
Amanda Brandão, Chico Santos
Interior design
NEBR Arquitetura
Construction
NEBR Arquitetura
Material
Concrete, wood, glass, steel, stone
Typology
Residential › House
Mumbai, or erstwhile Bombay is the largest metropolis of India and an answer to the likes of Shanghai, London or New York. It is the financial capital and trade epicenter of the country, a city of lifestyles and narratives. The 'Maximum City' of Bombay is renowned all over the globe for the enormity and surrealism of BOLLYWOOD, which is the nicknam...
Project name
Bollywood Twister
Architecture firm
4site Architects
Location
The site is a wetland approximately 100 meters off the BWSL Promenade Mahim Bay, Mumbai, India
Visualization
Arun Kumar, Ramya R Joshi
Tools used
SketchUp, Adobe Photoshop
Principal architect
Chandrakant S Kanthigav
Design team
Sagar Gupta, Rohit Baligidad, Vidya Singri, Sourabh Navani, Ranjani N, Varshith V N, Nagarjun M, Mohit Makhija
Typology
Commercial, Mixed-use Development
You should consider purchasing a property in Texas – land of the free, home of the brave. Hundreds and thousands of people move to this glorious state every year, lured in by its culture, great weather and affordable housing. People are drawn to Texas for its culture and a wide variety of housing options, which range from quiet small towns to bustl...
Architecture Competition for undergraduate students, 2100 S Total Prize +Internship opportunity Freelance / Full time. Rohan Builders + Mindspace Architects’ annual international not-for-profit competition for students of architecture— THE DRAWING BOARD— is back.
Organizer
Rohan Builders, Mindspace Architects
Category
Architecture, Interior design
Eligibility
Architecture students
Register
https://thedrawingboard.in
Awards & Prizes
2100 S Total Prize +Internship opportunity Freelance / Full time
Entries deadline
1st Oct. 2022
This project is a conceptual one, based around my interests in Baroque architecture, I used Midjourney to explore the Baroque façade with the theoretical knowledge I have of the architectural style. Baroque greats like Bernini, Borromini and Guarini came to mind when trying multiple prompts but the one that gave me the best response from the AI was...
Student
Mohammad Qasim Iqbal
University
Nottingham Trent University
Teacher
Simon Beames & Kenneth Fraser
Project name
Baroque Facade Studies with Silk and Stone Tectonics
Typology
Future Architecture
This site sits in very dense and developed area of Ahmedabad in a plot size of about 1580 sft. The plot is North facing and square in shape. this was clients old house used by past two generations of family. He wanted to keep some elements of the ground floor as a memory and convert the existing built up house into private office with guest house.
Project name
Keshav Lakshmi
Architecture firm
Hiteshmistry & Associates
Location
Ahmedabad, Gujarat, India
Photography
Inclined Studio
Principal architect
Hitesh Mistry
Design team
Saloni Patel, Bhavesh Gajjar
Structural engineer
Amee Associates
Lighting
Ss Marketing, Jayesh Patel
Construction
Vision Buildcon
Material
Concrete, wood, glass, steel
Typology
Office - Building
With the characteristic robust facade of the office building ‘The Modular’ Bureau Fraai refers to the ‘rich’ industrial past of the island and the billowing sails of the many VOC ships that were built at this location in the 17th century. Bureau Fraai was appointed by Stadgenoot Development to design a compact office building on a very narrow corne...
Architecture firm
Bureau Fraai
Location
Amsterdam, The Netherlands
Photography
Studio de Nooyer
Principal architect
Bureau Fraai
Design team
Daniel Aw, Rikjan Scholten
Collaborators
Acoustic Engineer: Peutz. Technical Engineer: Inbo
Structural engineer
Goudstikker de Vries
Construction
Heijmans Woningbouw
Material
Prefabricated Concrete
Client
Stadgenoot Ontwikkeling II B.V.
Typology
Commercial › Office Building
Toca Madera Las Vegas is the crown jewel and the newest restaurant from Los Angeles based hospitality group, Noble33, known for its unique and evolving lineup of restaurants. This is the third Toca Madera location from Noble 33, each offering a unique and immersive dining experience with distinct design (others locations are in Toronto and Scottsda...
Project name
Toca Madera Las Vegas
Architecture firm
BW&A (Bergman Walls & Associates) https://www.bwaltd.com/
Location
3720 S Las Vegas Blvd unit 233, Las Vegas, NV 89158, United States
Design team
Monochrome, https://www.monochrome.design/
Interior design
Monochrome
Landscape
Plantscape by Treescapes and Timberlost
Lighting
CMD Lighting and Porter
Material
Hex High Wall Glass, Corda Blanco Carrara, Wilsonart, Sun Valley Bronze, The Surface Studio, Duchateau wood flooring
Tools used
AutoCAD, Autodesk Revit
Typology
Hospitality › Restaurant
This year, the world’s most renowned architecture prize for skyscrapers, the Emporis Skyscraper Award, goes to the Valley in Amsterdam. Created by Dutch architecture studio MVRDV, Valley is a mixed-use building complex with three towers and a unique design inspired by mountain sides and valleys.
Written by
Emporis Skyscraper Award 2021
Photography
Valley in Amsterdam © Marcel Steinbach

