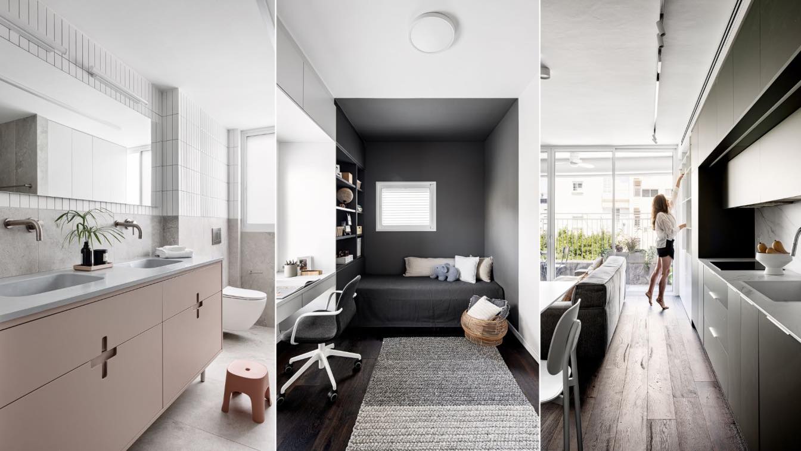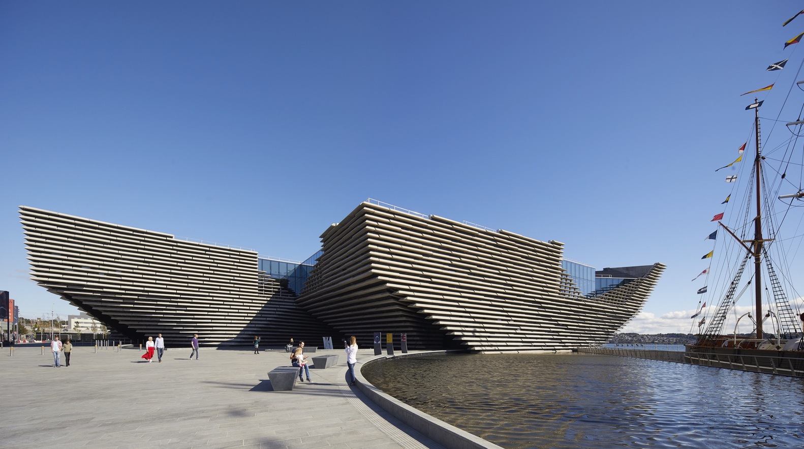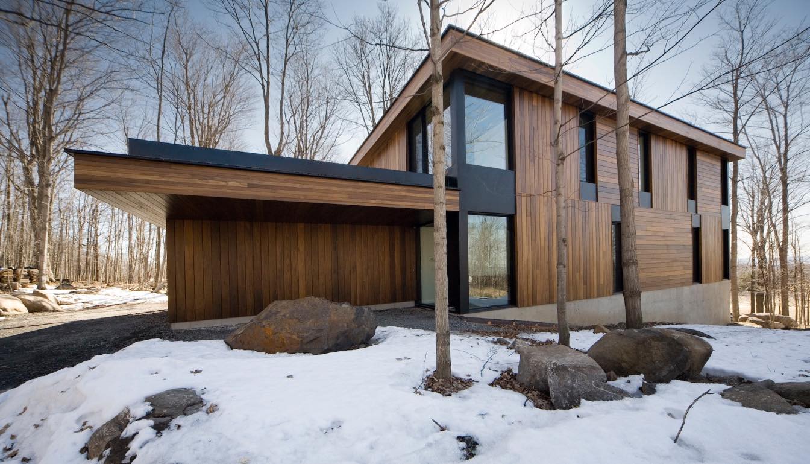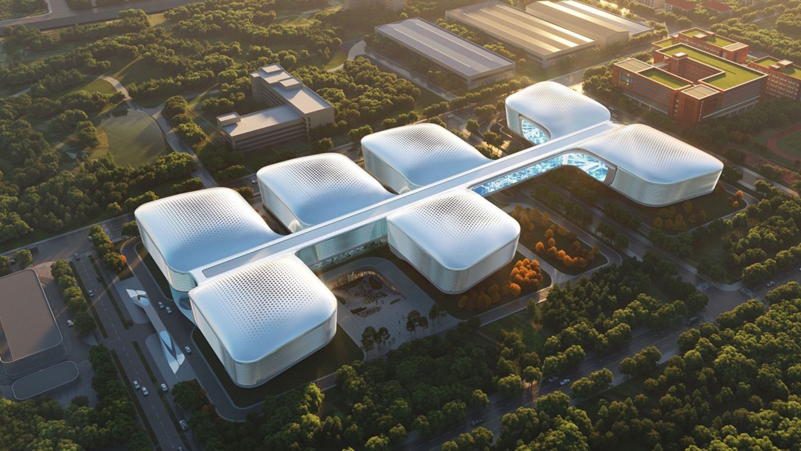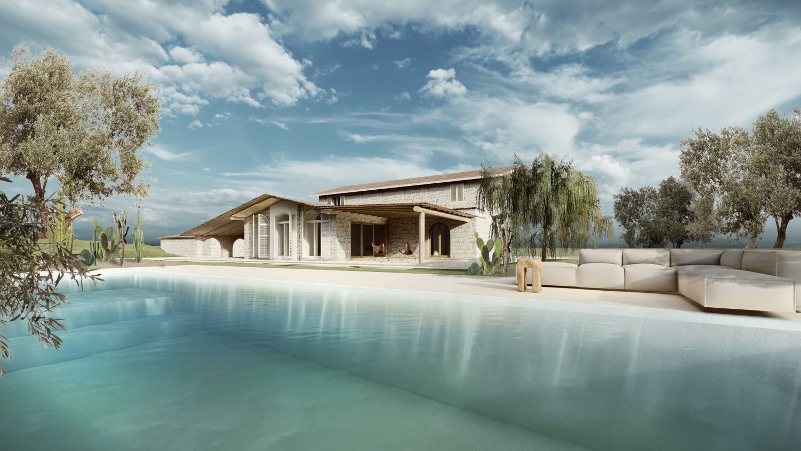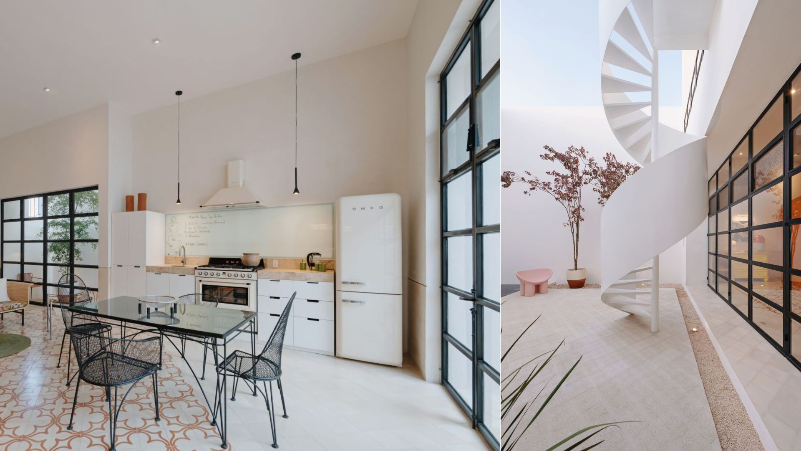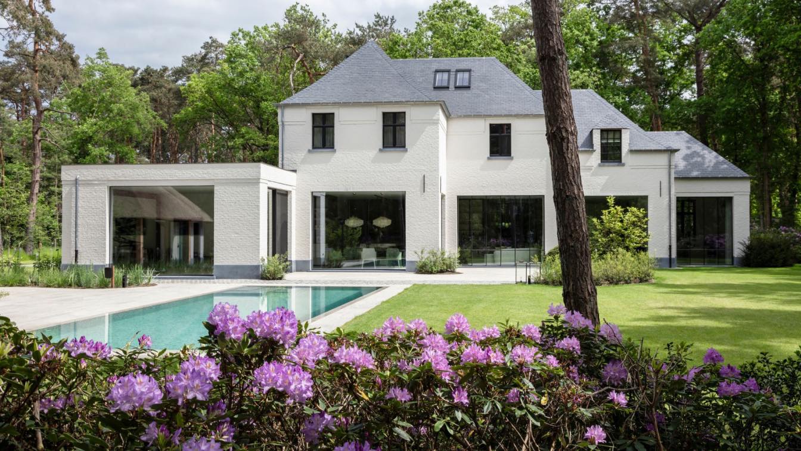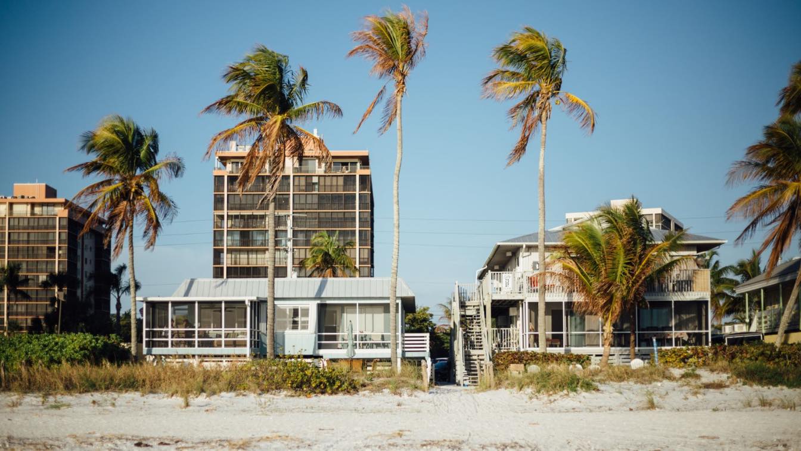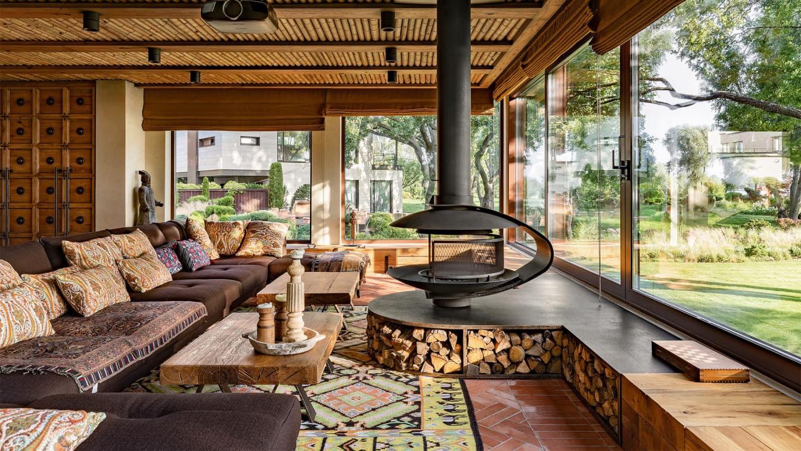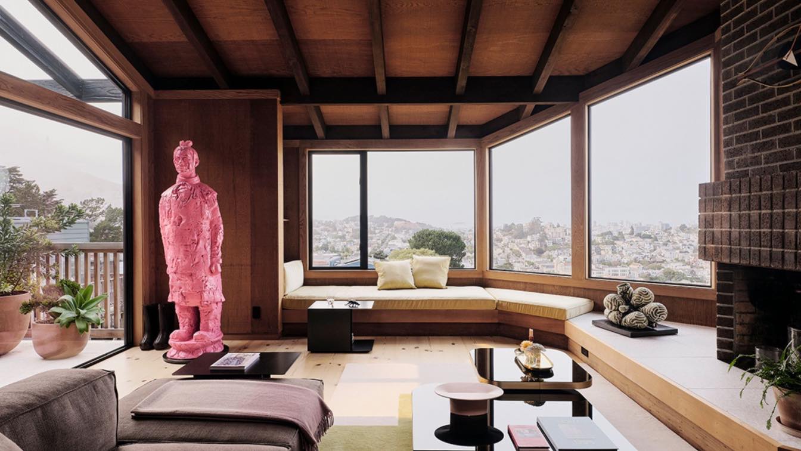There are some projects that no matter what, even if you are 8 months pregnant, in the middle of August, with a 3-year-old daughter, you just can't say "NO" to them. Even though I was due to have another baby right before the end of this project, I just couldn't refuse. Right from the beginning I realized we are very close neighbors. How close? onl...
Architecture firm
WE Architects
Location
Bavli, Tel Aviv, Israel
Principal architect
Efrat Weinreb
Collaborators
Mor Novich Shomer
Environmental & MEP engineering
Typology
Residential › Apartment
These Japanese architects have unique styles that have influenced the architecture world in many unique ways. Learning more about their designs is worth your time.
Photography
Hufton+Crow (V&A Dundee by Kengo Kuma and Associates)
Designed by the Blouin Tardif Architecture-Environnement firm and built in 2009, this 4,000 sq.ft. spread over three levels is located on the side of Mont Saint-Hilaire in a deciduous forest. The tripartite composition of the building includes a mineral base (exposed concrete walls and floors) on which is placed a volume of wood, itself covered by...
Project name
Résidence du Mont-Saint-Hilaire
Architecture firm
Blouin Tardif Architecture-Environnement
Location
Mont-Saint-Hilaire, Québec, Canada
Photography
Steve Montpetit
Principal architect
Alexandre Blouin, Jean Tardif
Design team
Alexandre Blouin (associé responsable), Isabelle Beauchamp (chargée de projet), Jonathan Trottier, Hicham Elfakir
Structural engineer
Gauthier Consultants
Environmental & MEP
Excel Climatisation (Mechanics)
Construction
Patrick St-Onge
Material
Wood, Concrete, Glass, Metal
Typology
Residential › House
The project is located in Changping Life Science Park, one of the three most pioneered and developed biotech zones in Beijing, facilitating the biotech and pharmaceutical development which The Sinovac Longcheng project plays a key role in it.
Project name
SINOVAC High-Tech Achievements Transformation Project
Principal architect
Ken Wai, Global Design Principal, Dr. Andy Wen, Global Design Principal and Zihuan Lin, Executive Director
Client
Beijing Zhongwei Yidao Biotechnology Co., Ltd
Typology
Commercial › Office Building
As Therapinterior, we approach the space with a comprehensive and special approach, far beyond decoration. We believe that the most enjoyable environments are a reflection of nature. Peaceful spaces are the result of a study of balance, symmetry and perfect proportions.
Project name
Urla Stone House Project
Architecture firm
Therapinterior Architecture & Interior Design
Tools used
Autodesk Revit, Rhinoceros 3D, SketchUp, V-ray
Visualization
Therapinterior Architecture & Interior Design
Typology
Residential › House
The Italian ‘studiolo’, during the Renaissance of the fifteenth and sixteenth centuries, was a room or chamber of a palace where the owner could retire to a private environment, often lavishly decorated, dedicated to reading, studying and writing. Located in one of the oldest neighborhoods in the city of Mérida, this space was conceived as a home-s...
Architecture firm
Workshop Diseño y Construcción
Location
Mérida, Yucatán, Mexico
Design team
Francisco Bernés Aranda, Fabián Gutiérrez Cetina, Isabel Bargas Cicero, Alejandro Bargas Cicero
Completion year
Septiembre 2021
Structural engineer
Alejandro Bargas Cicero
Material
Concrete, Wood, Glass, Steel
Client
David Serrano and Robert Willson
Typology
Residential › House
For a family in Keerbergen, Mieke Van Herck designed a home that unfolds like a warm cocoon to its inhabitants. With the man of the house staying abroad most of the time, family connection was the key word for the design and construction of this house.
Project name
Residence OF
Architecture firm
Mieke Van Herck Architects
Location
Keerbergen, Belgium
Photography
Annick Vernimmen
Principal architect
Mieke Van Herck
Interior design
Mieke Van Herck Architects
Material
Brick, Wood, Glass
Client
A family in Keerbergen
Typology
Residential › House
Environmentally friendly structures, often known as green buildings, have a reduced carbon footprint compared to other traditional architectures. Green architects employ a wide range of strategies to lessen a building's reliance on external energy sources and boost its capacity to capture or create its own.
Photography
Josh Sorenson
This project was implemented on the territory of an already existing family house. This cozy chalet was created thanks to a combination of opposites - as a hiding place for solitary meditations and relaxation from the frantic pace of life or for warm meetings with close friends and active communication.
Project name
Enjoy the Silence
Architecture firm
Loft Buro
Photography
Serhii Polyushko
Design team
Oleg Volosovskiy, Maryna Lozneva, Olena Logvynets, Oleksii Goncharov partners Module House
Material
Vintage wood, Bamboo, Metal, Italian handmade terracotta tile
Typology
Residential › House, Chalet
Studio Terpeluk reshapes a 1970’s San Francisco hillside house mixing vintage redwood tones with a contemporary language of color. Nestled among the California city’s neighborhood known for its streets lined with Victorian and Edwardian style homes, Studio Terpeluk completes the renovation of a 1974 two-story house of an American creative couple on...
Project name
Redwood House
Architecture firm
Studio Terpeluk
Location
Noe Valley, San Francisco (California, USA)
Principal architect
Brett Terpeluk
Design team
Brett Terpeluk, Huy Nguyen
Collaborators
Beatrice Santiccioli (Color Consultant)
Built area
Existing: 210 m², New: 299 m²
Completion year
January 2022
Structural engineer
Strandberg Engineering
Landscape
Monica Viarengo
Construction
Saturn Construction
Material
Concrete, Wood, Glass, Steel
Client
Gagan and Jasmin Arneja
Typology
Residential › House

