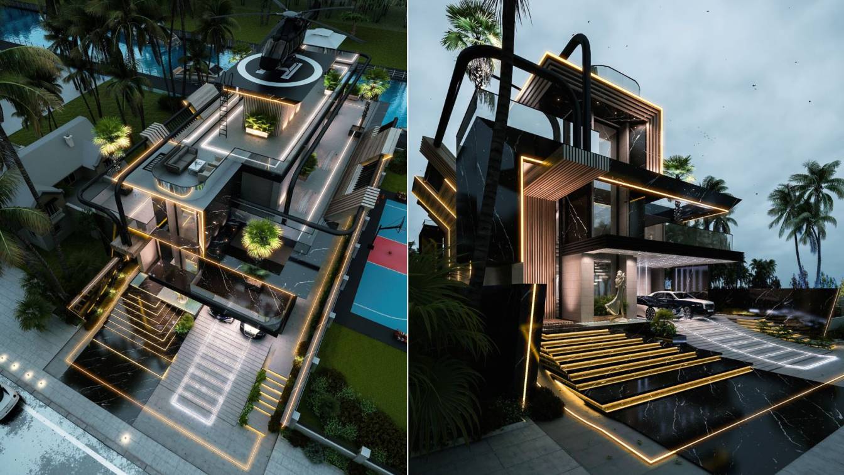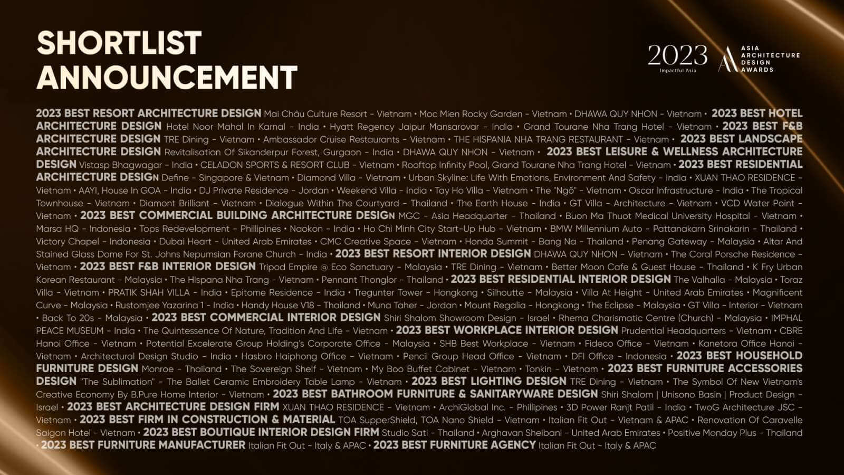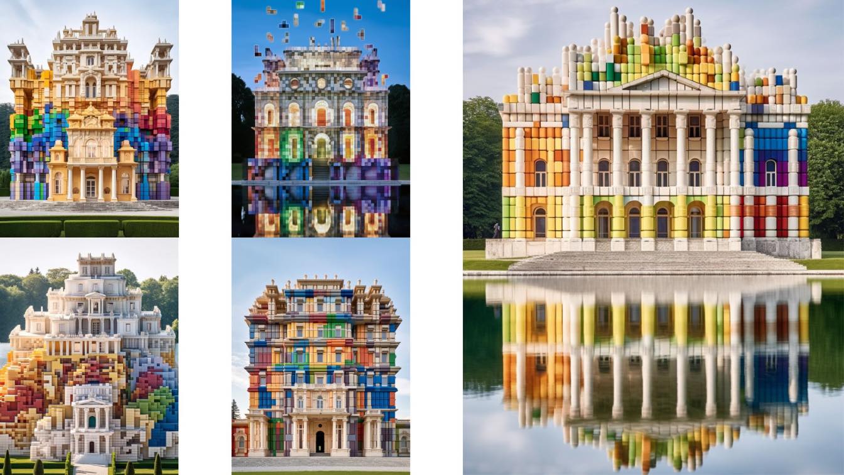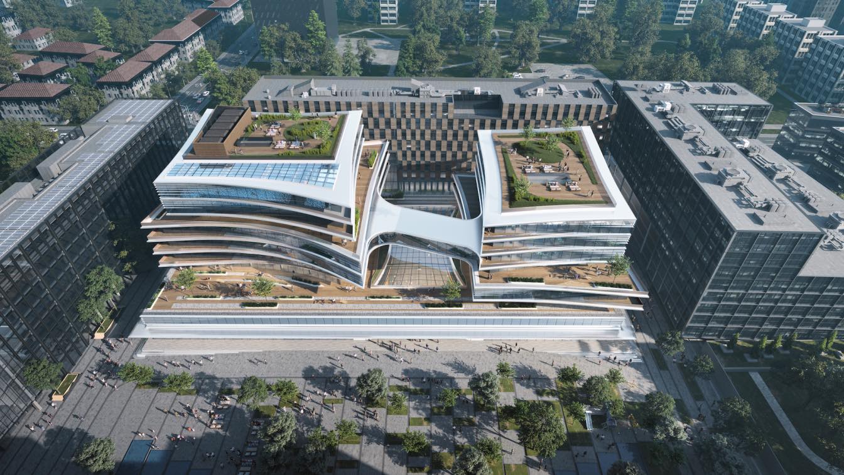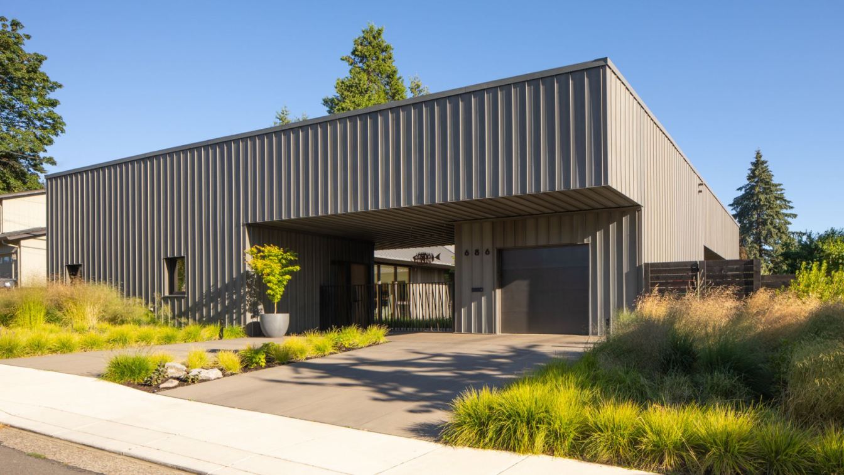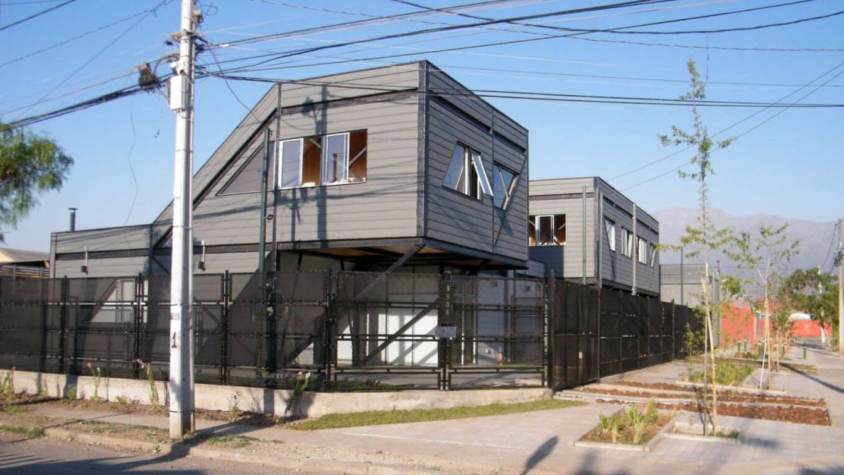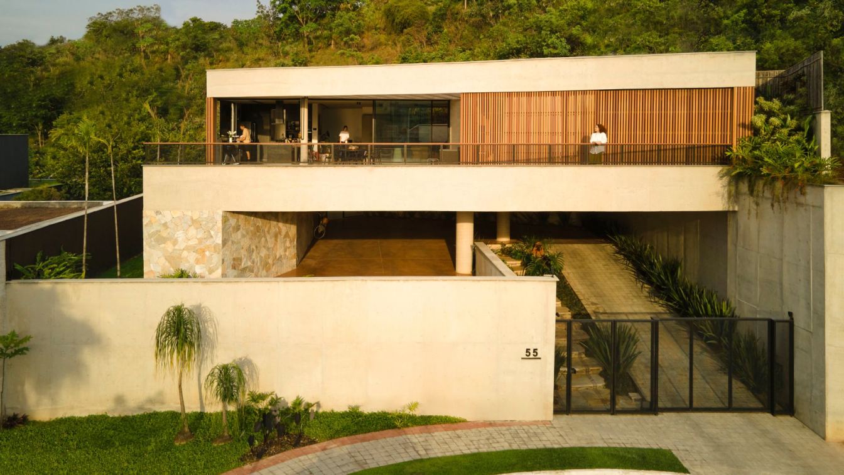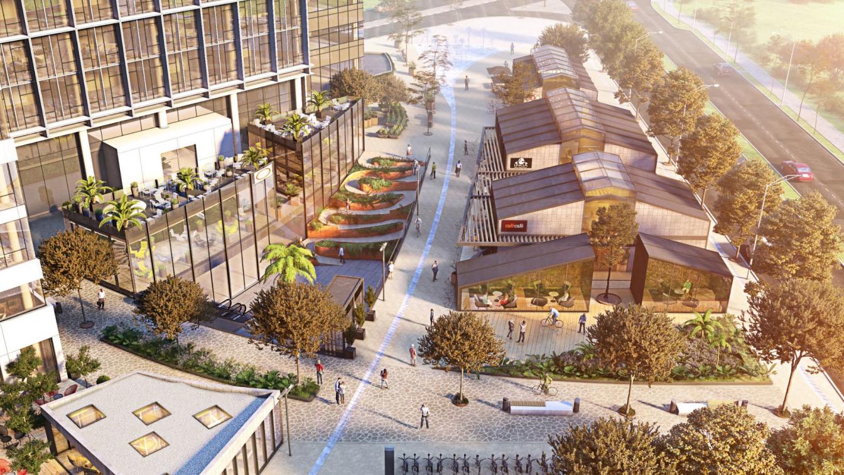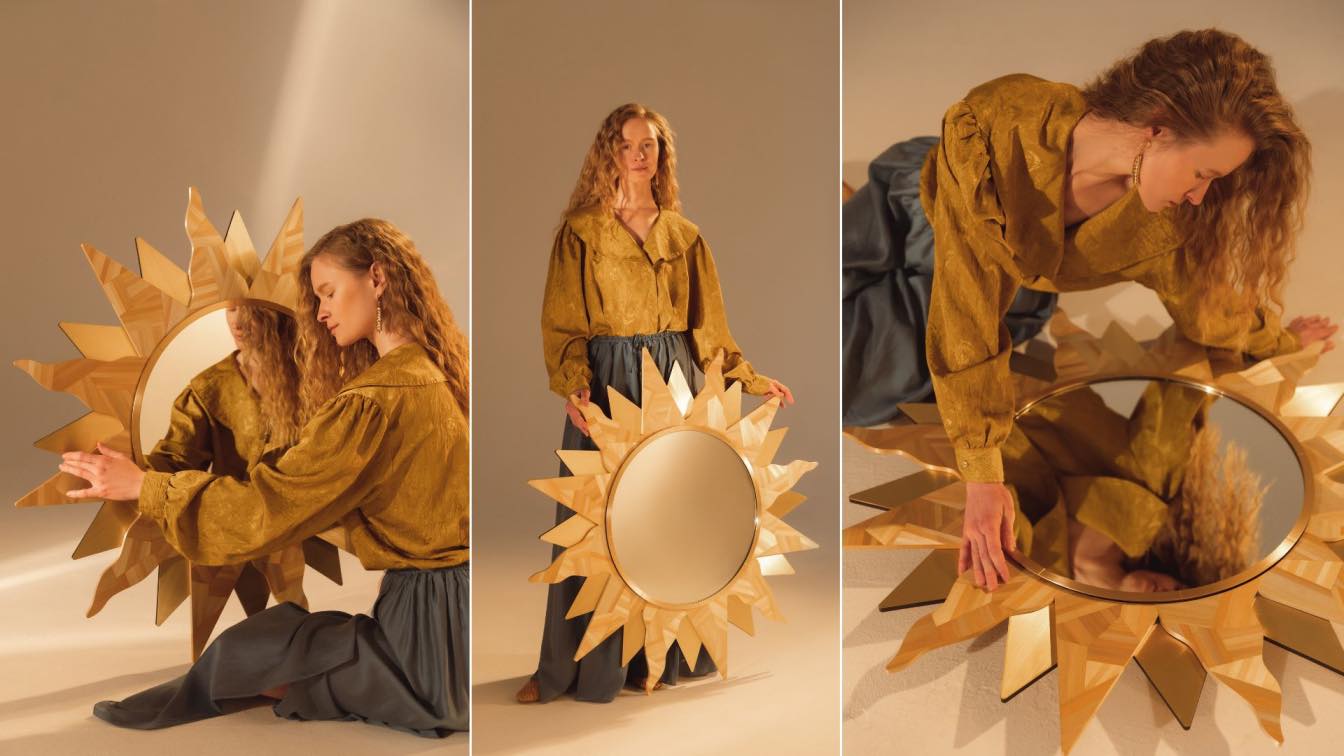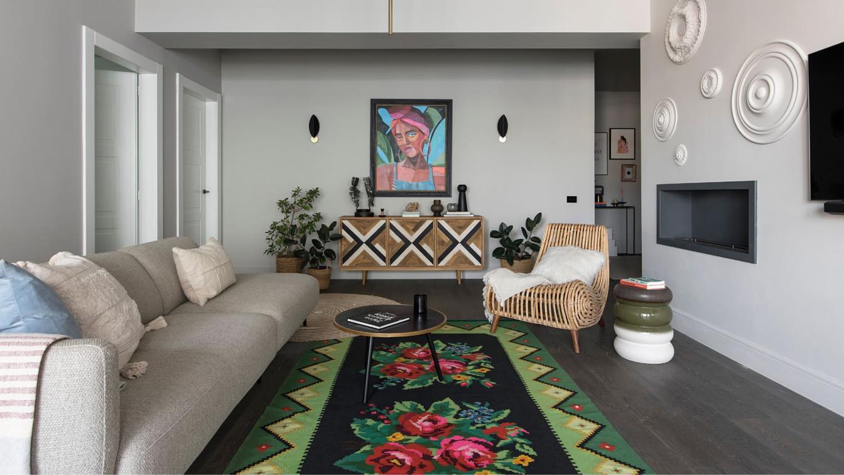This is a modern villa in Fort Lauderdale. The client wanted us to design it so unique, but creating new ideas takes a lot of time! This house took us 4 month to complete.
517 was one of the most awesome experiences for me in architecture. We wanted a fantastic and new design, We designed it like a person, not a house.
Project name
Glide House or 517
Architecture firm
Amin Moazzen
Location
Miami, Florida, United States
Tools used
Autodesk 3ds Max, V-ray, Adobe Photoshop
Principal architect
Amin Moazzen
Visualization
Amin Moazzen
Typology
Residential › Villa
AADA announces shortlist. The Asia Architecture Design Awards 2023 (AADA) has garnered an overwhelming response, with a remarkable total of over 436 registered projects, showcasing a resurgence of architectural excellence in India, Thailand, and Vietnam.
Written by
Asia Architecture Design Awards (AADA)
Photography
Asia Architecture Design Awards
The Midjourney image series represents a captivating exploration of the concept of building perfection and the profound satisfaction derived from witnessing the precise alignment of pieces, reminiscent of the classic and beloved game that has captured the hearts of many.
Student
Mohammad Qasim Iqbal
University
Nottingham Trent University
Project name
Tetris Villa's
Typology
Futuristic Architecture
The City of Vilnius has issued the building permit for Business Stadium Central designed by Zaha Hadid Architects. Integrated within the Vilnius City Plan and the popular public square adjacent to the site, Business Stadium Central will be a new gathering place for the city.
Project name
Vilnius Business Stadium
Architecture firm
Zaha Hadid Architects (ZHA)
Location
Vilnius, Lithuania
Principal architect
Patrik Schumacher
Design team
ZHA Project Team: Alessandra Laiso, Alexandra Fisher, Giovanni Basile, Ivo Ambrosi, Szu-An Yao, Zrinka Radic. ZHA Competition Team: Maria Lagging, Lara Zakhem. ZHA Competition Project Leads: Alexandra Fisher, Jose Eduardo Navarrete Deza. ZHA Competition Associate: Davide del Giudice. ZHA Project Directors: Gianluca Racana, Ludovico Lombardi. ZHA Project Associate: Michele Salvi
Collaborators
Local Architect: Unitectus. Structural Engineers: Ribinis būvis. Façade Engineering: Staticus, Glansa. MEP: Eva Danovska. Fire Engineer: GSCentras
Status
Under Construction
Typology
Commercial › Mixed-use Development
The Meadow House is a new, 2,000-square-foot private residence in the College Hill district of Eugene, a few miles Southwest of the University of Oregon. The house takes its name from Madison Meadow, a landscape preserve and community park which lies at the heart of a neighborhood composed of modest single-family homes.
Project name
Meadow House
Architecture firm
Waechter Architecture
Location
Eugene, Oregon, USA
Design team
Ben Waechter, FAIA, Principal Architect. Lisa Kuhnhausen, Project Architect
Collaborators
Doors and Windows: Sierra Pacific
Interior design
Waechter Architecture
Structural engineer
Grummel Engineering
Construction
Chalus Construction Co.
Typology
Residential › House
The assignment consisted of designing and executing three houses of approximately 70 square meters. With simultaneous construction on adjoining lots of 100 square meters each in the western sector of La Florida, Santiago.
Project name
Los Geranios
Architecture firm
Layla Jorquera Sepúlveda
Location
La Florida, Santiago, Chile
Photography
Layla Jorquera Sepúlveda
Principal architect
Layla Jorquera Sepúlveda
Design team
Layla Jorquera Sepúlveda
Collaborators
Furniture Ramal
Interior design
Layla Jorquera Sepúlveda
Civil engineer
Marco Ulloa - Consultores Civiles
Structural engineer
Marco Ulloa - Consultores Civiles
Environmental & MEP
Álvaro Montoya
Landscape
Layla Jorquera Sepúlveda
Supervision
Layla Jorquera Sepúlveda
Visualization
Valentina Caradonna
Tools used
AutoCAD, SketchUP, Twinmotion, Adobe Photoshop
Material
steel, plasterboard, plywood, fiber cement, glass, galvanized Steel
Typology
Residential › House
Concise, cohesive and coherent: these are the adjectives that synthesize the essence of Casa Prática. At the end of a dead-end street, surrounded by mountains and a green area, the building, located in Belo Horizonte, has a simplifying dynamic, both in terms of materiality and use.
Project name
Casa Prática
Architecture firm
Estúdio Zargos
Location
Belo Horizonte, Minas Gerais, Brazil
Photography
Jomar Bragança
Principal architect
Zargos Rodrigues
Design team
Zargos Rodrigues, Frederico Rodrigues, Rodrigo Pereira, Ika Okamoto e Daniele Castro
Civil engineer
Laso Engenharia
Structural engineer
ESTcon Projetos de engenharia
Environmental & MEP
Encad Projetos
Landscape
Rodrigo Pereira
Construction
Laso Engenharia
Material
Concrete, glass, wood, stone
Typology
Residential › House
The project is planned on two adjacent lots (24,000 m2 total area) owned by one of Israel’s most renowned telecommunications company, within the jurisdiction of 2 municipalities in the Tel Aviv Metropolitan area.
Project name
A Compound for 2 Municipalities
Architecture firm
Erez Shani Architecture & Y. Lavie Architects and Urban Planners
Location
Petah-Tikva & Givat Shmuel, Israel
Principal architect
Erez Shani, Yochi Lavie
Collaborators
Moshe Rabinovich
Status
Urban Design Scheme, Unbuilt
Typology
Mixed Use (Housing, Offices, Retail, Culture , Landscape)
Our mission is to create objects with soul and sense. Inspired by nature, naïve and folk art, we created a wall mirror SUN – Powerful amulet for your home.
Contact
info@rudastudio.com.ua
Designer
Oleksandra Rudenko
Use
Wall hanging home guardian. Wall decoration
Applications
Residential and hospitality
Characteristics
Inspired by nature, naïve and folk art
Material
MDF, painted rye straw, brass, mirror
The interior was created by the owner of the apartment herself for her family with two children. Aleksandra is the designer and co-founder of Home Zone by A.Tirnovschi. The family is international. She is originally from Belarus and moved to Bucharest after her marriage.
Location
Bucharest, Romania
Photography
Katia Zolotukhina
Principal architect
Aleksandra Tirnovschi (Principal designer)
Design team
Aleksandra Tirnovschi
Interior design
HOME ZONE by A.Tirnovschi
Environmental & MEP engineering
Material
Wood, paint Jotun, Durotec
Tools used
ArchiCAD, Adobe Photoshop
Client
Aleksandra & Adrian Tirnovschi
Typology
Residential › Apartment

