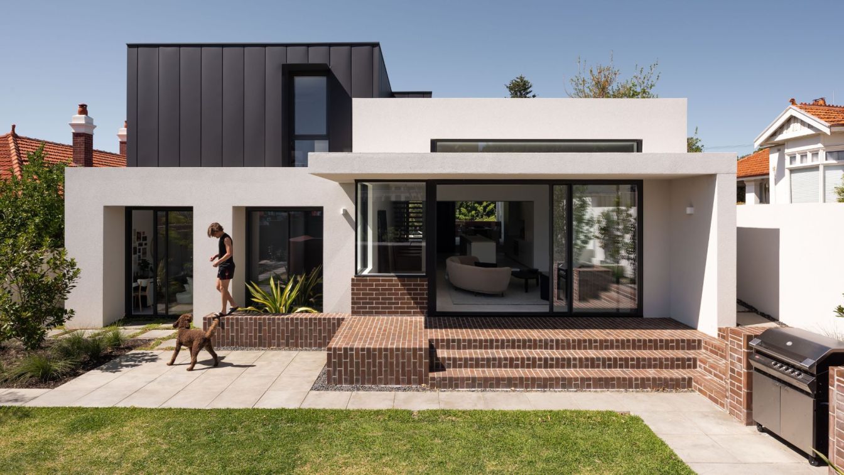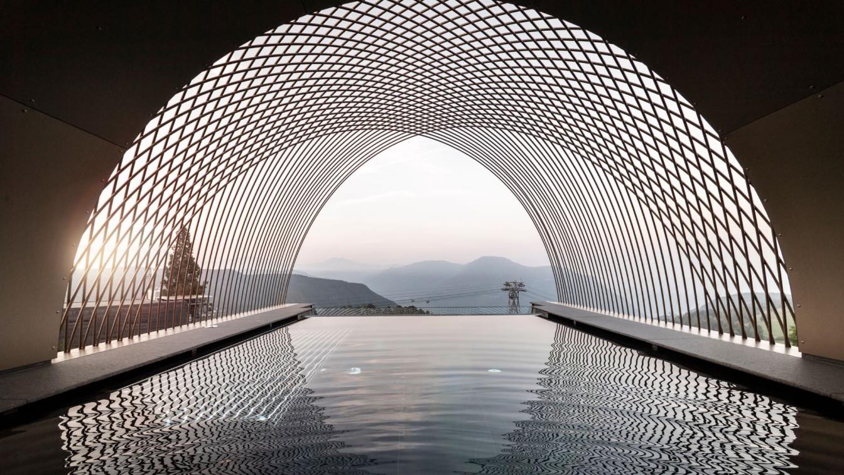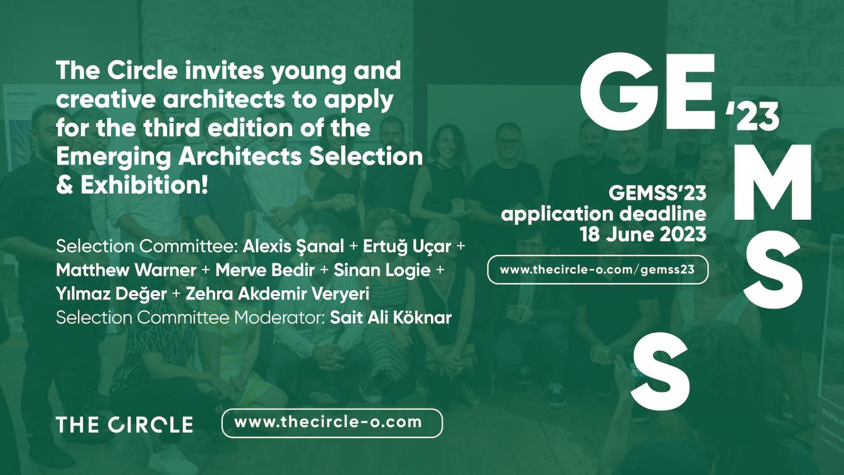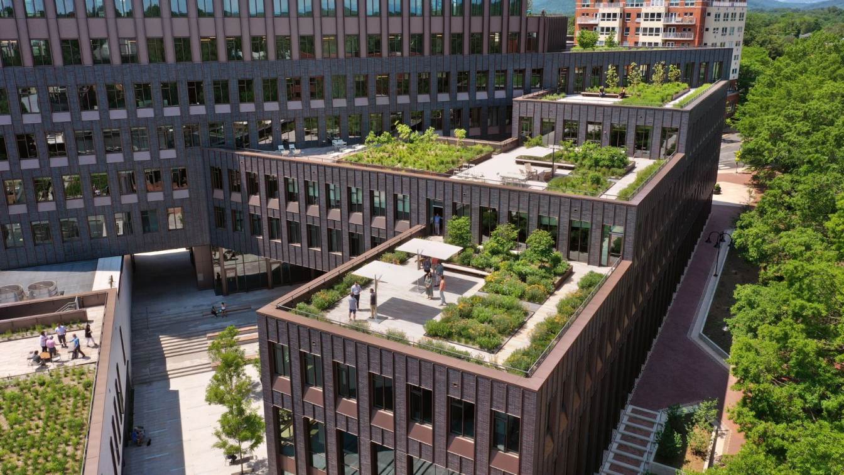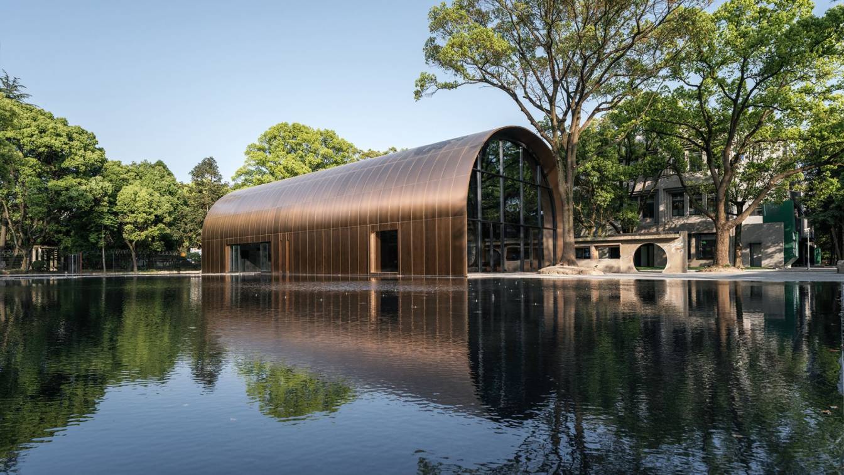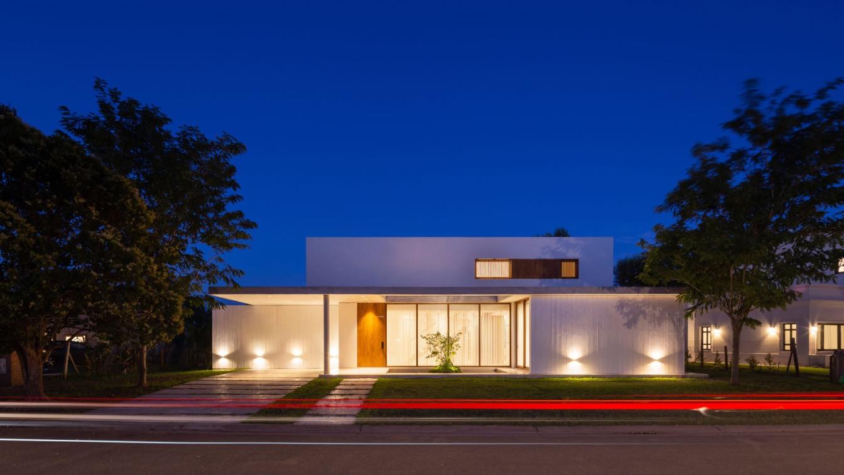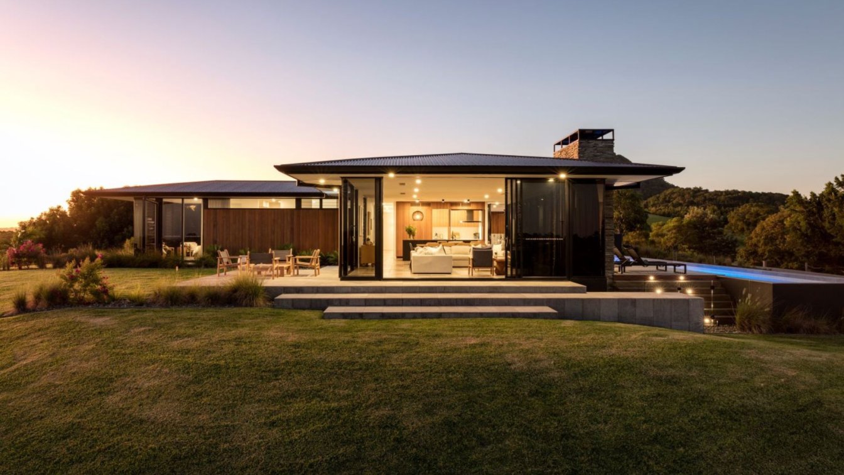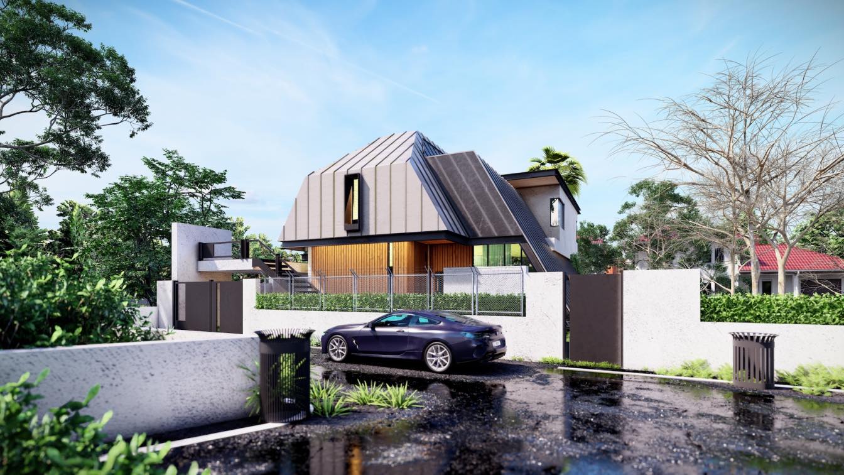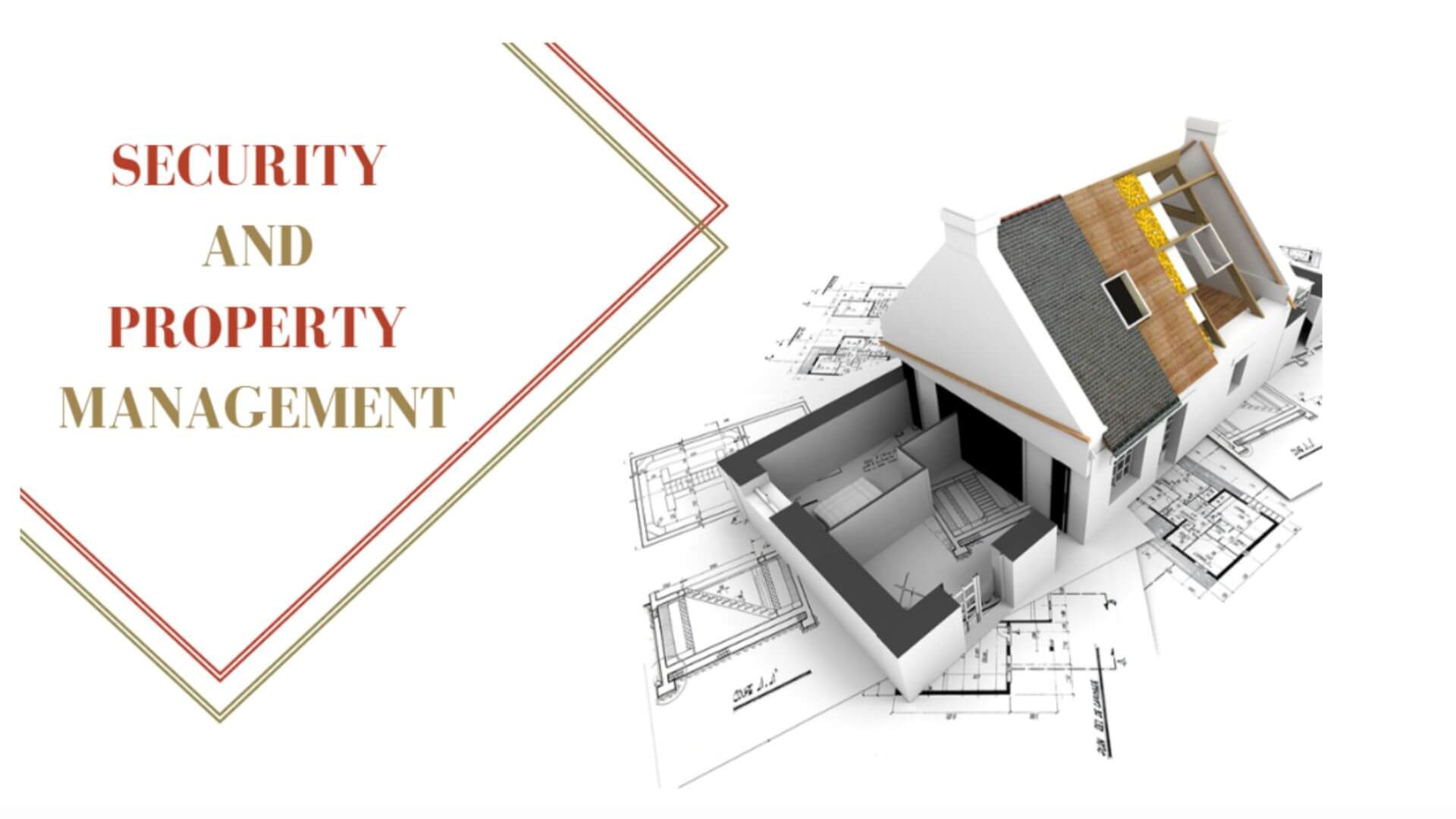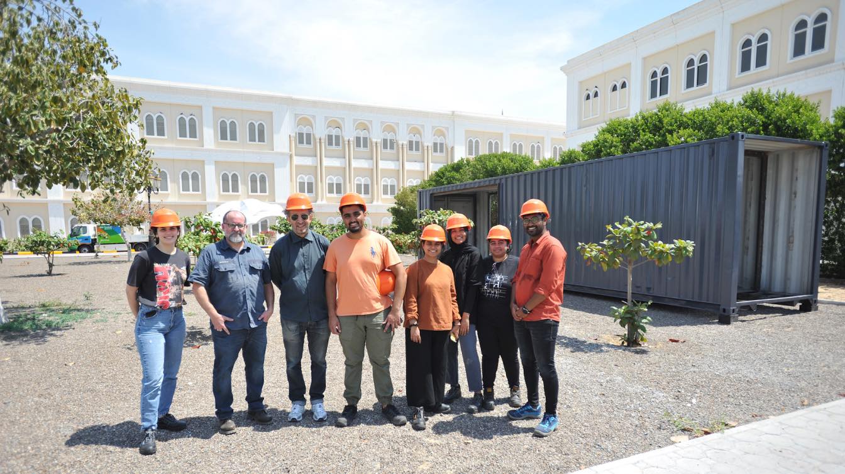Situated on a busy street, the Hyde Park House seeks to maximise views to both the leafy Hyde Park across the road and the city skyline beyond, whilst maintaining the privacy of the family. Whilst not strictly a ‘heritage control zone’, both neighbouring properties had character homes on them, and the local council was very prescriptive and unyield...
Project name
Hyde Park House
Architecture firm
Robeson Architects
Location
Perth, Western Australia, Australia
Principal architect
Simone Robeson
Design team
Lauren Benson, Simone Robeson
Interior design
Robeson Architects
Structural engineer
Cenit Engineering
Environmental & MEP
The Study
Landscape
CAPA Landscape Architects
Tools used
Revit, Enscape
Construction
Double Brick & Reverse Brick Veneer
Material
Face Brick, Metal Cladding, Render
Typology
Residential › House
Few things have the ability to relax us quite so fast as a swimming pool. The water invites ease for mind and body alike, immersing us in a different mental space where time noticeably slows down. Sprinkled across Europe, THE AFICIONADOS properties offer an incomparable choice of pools, each of which reflects the unique personality of the hotel and...
Photography
Courtesy of The Aficionados
The Circle invites creative and young architects to apply for the third edition of the Emerging Architects Selection & Exhibition! The exhibitions will take place in Istanbul, Berlin and Jeddah. The deadline for application in GEMSS'23 is 18 June. All local or multinational practices who contribute to the architectural culture of Turkey are invited...
Category
Architectural Competition, Selection & Exhibition
Eligibility
1. Local or multinational practices that contribute to the architectural culture of Turkey, producing works in Turkey and abroad. 2. It is possible to participate in GEMSS’23 as an individual or as a team. For team applications, one person from the team is requested to be designated as the team contact person, limited to communication with The Circle. 3. Individual participants and at least one of the team members must have a bachelor’s degree in architecture from a local or a foreign university. 4. Individual participants must be at most 40 years of age (must not turn 41 until December 31, 2023), while the average age of participants applying as a team should not exceed 40
Register
https://thecircle-o.com/en/gemss23-application
Awards & Prizes
Recognition in local and global online and pyhsical platforms
Entries deadline
June 18th 2023 23:59 (GMT+3)
Venue
Istanbul, Turkey. Berlin, Germany. Jeddah, Saudi Arabia
The Center of Developing Entrepreneurs (CODE) is a new sustainable, mixed-use project in downtown Charlottesville, comprised of a new public plaza and 215,000 square feet of multi-use space, including a strategic combination of co-working, office space, shared amenities, and retail.
Project name
Center for Developing Entrepreneurs
Architecture firm
EskewDumezRipple, WOLF ACKERMAN
Location
Charlottesville, Virginia, USA
Photography
Alan Karchmer
Design team
EskewDumezRipple — José Alvarez, Noah Marble, Steve Dumez, Z Smith, Tyler Guidroz, Jill Traylor, Max Katz, Shannon Griffin, Tom Gibbons, Alex Swiggum, Kelsey Wotila, project team. WOLF ACKERMAN — Fred Wolf, Dave Ackerman, Mark Merolla, Joey Laughlin, project team
Collaborators
WOLF ACKERMAN (architect of record). STRUCTR Advisors (sustainability). Thorton Tomasetti (energy modeling). MSTB (commissioning)
Interior design
EskewDumezRipple
Landscape
Gregg Bleam Landscape Architect
Civil engineer
Timmons Group
Structural engineer
Fox & Associates
Typology
Office - Building
In 2021, I was invited by my friend Qiye, to design a central building in the center of the creative industry park that I renovated for him. However, we are both spaced out those days as our wives are facing a similar dilemma. We are distracted yet tried to take our minds off anxiety by working, but it was hard to fully concentrate.
Project name
Copper blockhouse
Architecture firm
Wutopia Lab
Location
Pudong, Shanghai, China
Photography
CreatAR Images
Principal architect
YU Ting
Design team
MI Kejie, XU Nan, DAI Ruoyu
Collaborators
Project manager: MU Zhilin; Construction drawing design firm: Shanghai Southeast United Engineering Design Co., Ltd
Construction
Shanghai Qikufangyun Culture Technology Co., Ltd
Material
Copper, stainless steel, micro cement, glass
Client
Shanghai Jiayun Investment Management Development Co., Ltd
Typology
Museum › Cultural Architecture
Due to its implementation on a large lot, the San Matias house is organized based on a programmatic layout that takes into account both sunlight and orientation, as well as wide views towards the exterior. The house consists of two levels connected by a main staircase located at the entrance.
Project name
Casa San Matias
Architecture firm
LST Arquitectura
Location
Barrio San Matías, Bernardo de Irigoyen, Belén de Escobar, Buenos Aires, Argentina
Principal architect
Matias Landa, Gabriel Schesak, Sergio Tripoli
Structural engineer
Hernan Martinetti
Landscape
Paisajismo Grow
Material
Concrete, Glass, Steel
Typology
Residential › House
Low-slung and sprawling on top of the knoll of the hill, capturing 360-degree views of the Noosa hinterland from sunrise to sunset. With understated styling and visually simple detailing the vista can be appreciated and not detracted from. Design cues were taken from houses you would experience in Wanaka New Zealand.
Project name
Clark Residence
Architecture firm
Reitsma + Associates
Location
60 Ball Road, Eumundi, QLD 4562, Australia
Photography
Lucas Muro Photography
Principal architect
Trevor Reitsma
Design team
Isaac Stott, Mitchell Young, Jordan Lew
Interior design
Reitsma + Associates
Structural engineer
Structures Engineering
Landscape
Coco Dash – Jade Vernon
Visualization
Reitsma + Associates
Tools used
ArchiCAD, Enscape
Construction
Vanda Construct
Material
Western Red Cedar Timber Cladding, Rock Cladding, Rendered Brick Veneer, Vertical Stria Boards
Typology
Residential › House
The Shomali Design Studio, led by Yaser and Yasin Rashid Shomali, recently designed a 2-story villa with 3 bedrooms. The design aimed to follow their specific design language, featuring sharp sloping roofs with stroke edge lines, while also meeting the client's needs.
Architecture firm
Shomali Design Studio
Location
Rasht, Gilan, Iran
Tools used
Autodesk 3ds Max, V-ray, Adobe Photoshop, Lumion, Adobe After Effects
Principal architect
Yaser Rashid Shomali & Yasin Rashid Shomali
Design team
Yaser Rashid Shomali & Yasin Rashid Shomali
Visualization
Shomali Design Studio
Typology
Residential › House
Coming out to your car in the morning only to find it damaged can be a frustrating and stressful experience, especially when you live in an apartment complex with a shared parking lot.
Photography
Daniel Martin
Sharjah-based manufacturing company TransTech has donated a 40-foot shipping container to the College of Architecture, Art and Design (CAAD) at American University of Sharjah (AUS) as part of a design-build initiative that will see the container transformed into a mobile classroom with the potential to benefit remote communities within the next two...

