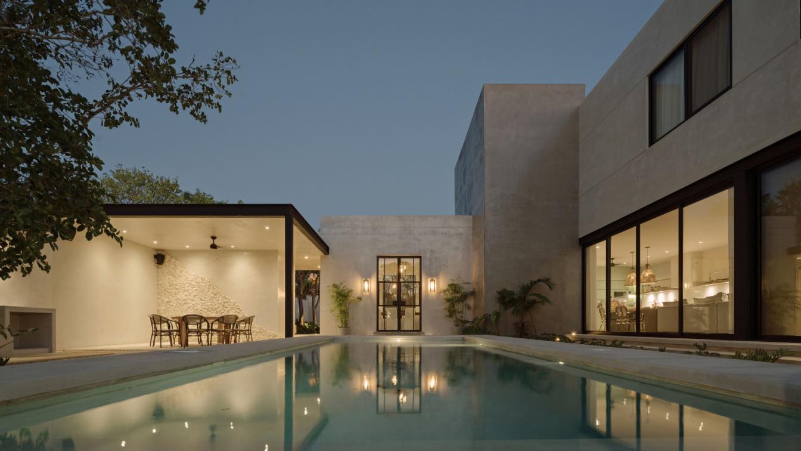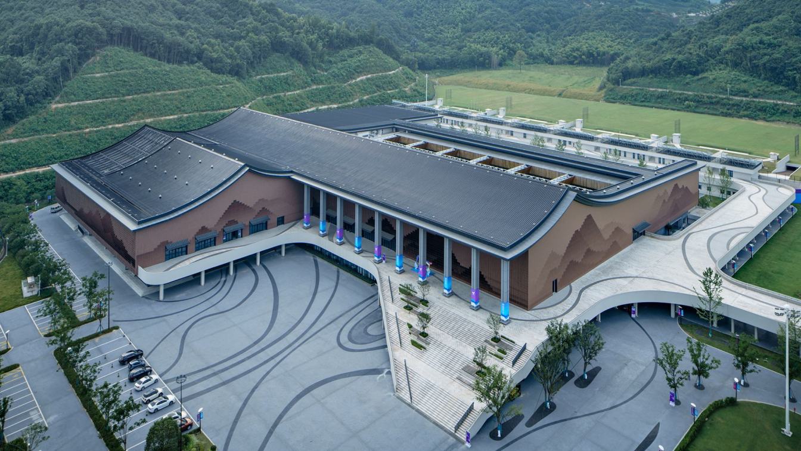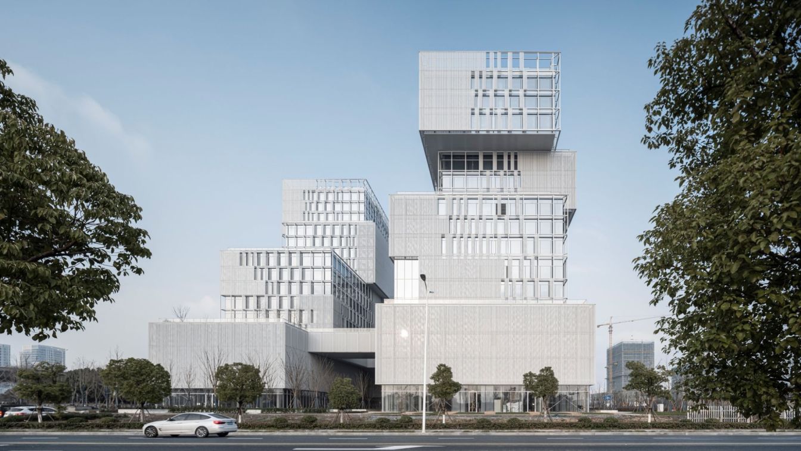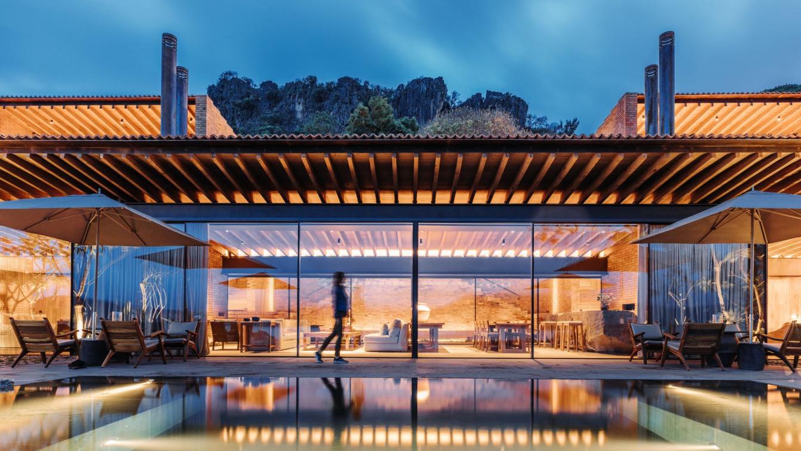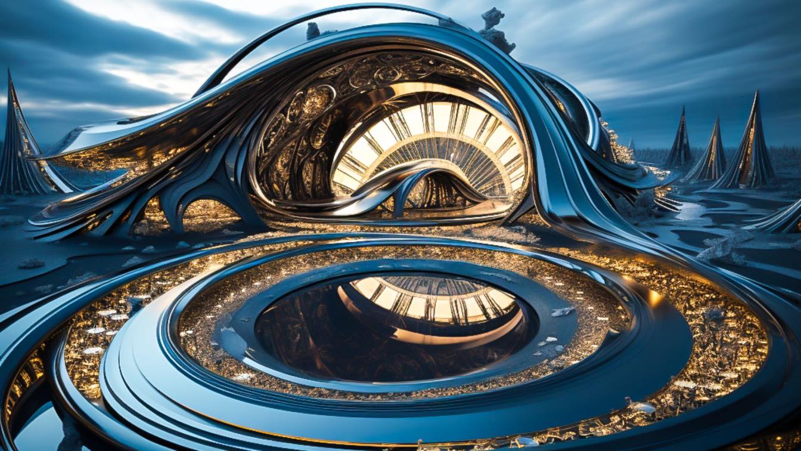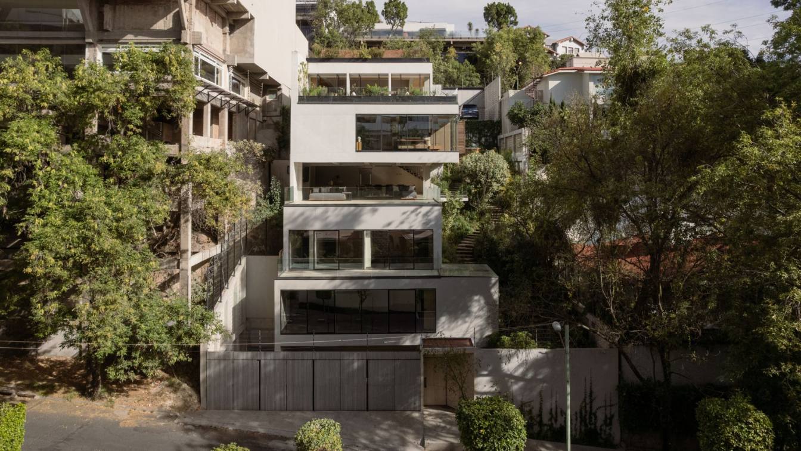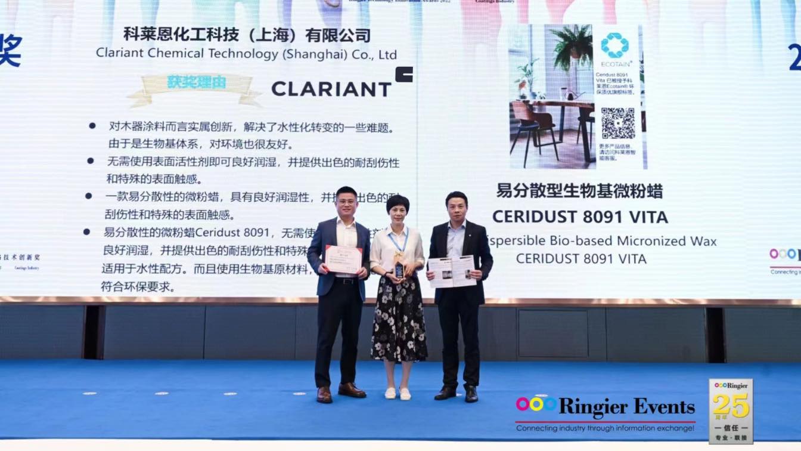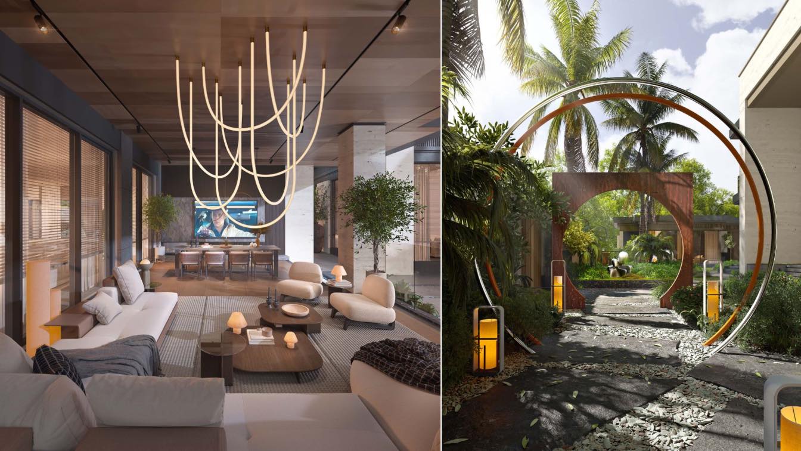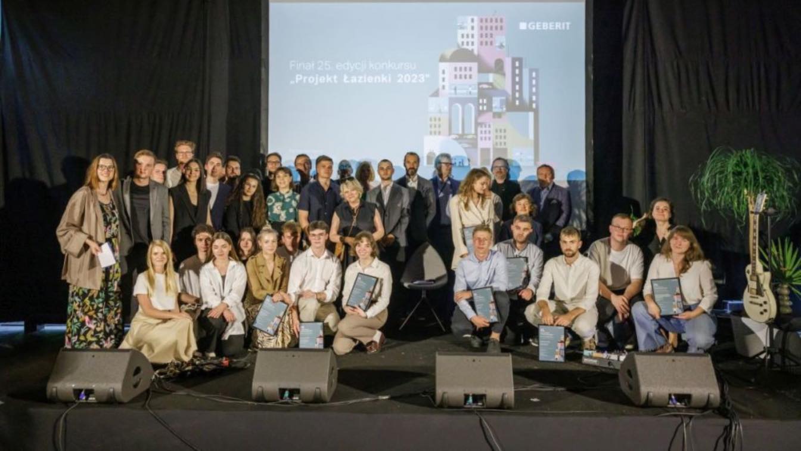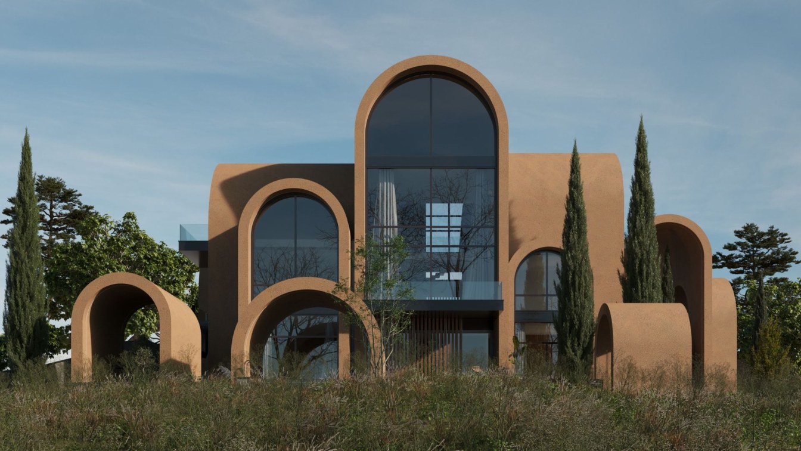The central concept on which the project is based is the symbiotic relationship between architecture and the surrounding nature. The aim is to create interconnected spaces that allow for the enjoyment of the tranquility of the gardens, while taking advantage of the benefits of natural ventilation and lighting. The design seeks to merge the interior...
Architecture firm
Binomio Taller
Principal architect
Maya Ruz, Raquel Rodriguez
Design team
Maya Ruz, Raquel Rodriguez
Interior design
Binomio Taller
Civil engineer
Aedis Ingenieria
Structural engineer
Jose Pinto Salum
Landscape
Everis Garden Design
Supervision
Binomio Taller
Tools used
AutoCAD, SketchUp, Photoshop, Lightroom
Construction
Aedis Ingenieria
Material
Concrete, Porcelain flooring, Oak (solid and veneer), Eurovent Aluminum, Steel
Typology
Residential › Single Family Home
Perceiving the Landscape and Lighting the Nature. Less than 100 days before the opening of the Asian Games Hangzhou, Fuyang Yinhu Sports Center is ready for the arrival of the Asian Games, the sustainable operation after the Games and the evaluation from all walks of life. The design team of the Architectural Design & Research Institute of Zhejiang...
Project name
Fuyang Yinhu Sports Center - Shooting, Archery and Modern Pentathlon Venue for the Asian Games
Architecture firm
ACRC, The Architectural Design & Research Institute of Zhejiang University
Location
West of the Intersection of Jiulong Avenue and Longxi South Road, Yinhu New District, Fuyang, Hangzhou, Zhejiang, China
Principal architect
Hu Huifeng
Collaborators
Video: Wu Qingshan; Project Person in Charge: Zhang Chenfan and Li Bing. For architecture: Zhang Chenfan, Fang Hua, Lv Ning, Huang Diqi, Zhu Jinyun and Zhang Ziquan. For structure: Zhang Zhengyu and Jiang Fan. For water supply and drainage: Ouyang Hui and Wang Tiefeng. For HVAC: Cao Zhigang, Zhu Shengwei and Li Xintong. For electrical: Yuan Songlin, Feng Shizhen, Zou Fan and Zheng Kai. For intelligentization: Lin Hua, Ye Minjie and Yuan Xiaonan. For lighting: Wang Xiaodong, Wang Junjie, Liu Yihan, Feng Baile and Wu Xuhui. For decoration: Ye Jian, Huang Jianghui and Lin Yunhui. For decoration electrical: Xiao Shuzheng and Yu Zicheng. For curtain wall: Hang Fei, Dou Lisha, Luo Wenxin and Yuan Zengrong. For gardening: Feng Bin, Wu Jina, Shen Haitao, Zhang Beibei, Xu Hui, Wang Jue and Zhu Qunjian. For municipal administration: Chen Hao, Wu Lingling, Ling Jiayuan, Zhou Hua, Zhu Min, Wang Xueyan and Sun Zhe. For rock-soil: Chen Yun, Yang Qinfeng, Xin Lei and Gu Jiacheng. Principal: Hangzhou Fuyang Yinhu New District Construction Co., Ltd.
Construction
Shanghai Baoye Group Corp., Ltd.
Material
Roof: Aluminum-magnesium-manganese metal roof. Facade: Aluminum alloy shutter curtain wall. Interior facade: Wood wire sound-absorbing board
Smart New World Innovation Center project is located in Hangzhou High-tech Zone, on the north bank of Qiantang River, and next to Zhijiang Bridge. It is a gathering area and incubation base of wisdom industry integrating commercial services and business office functions, which will attract a number of high-tech industries and strategic emerging ind...
Project name
Smart New World Innovation Center
Location
Hangzhou City, China
Principal architect
Zhang Wei
Design team
Zheng Yilin, Guo Xinxin, Sun Jun, Shi Yiyuan, Zhang Jing Structure: Song Renqian, Zhong Zhouneng
Interior design
Dianshang Architectural Decoration Co.,Ltd.
Landscape
Guo Yu, Zhou Run, Wang Dingding
Environmental & MEP
Environmental & emp: Water Supply and Drainage: Zhang Bin, Hu Ting; HVAC: Li Jinniu; Electrical: Zhuo Zuhang, Yu Haiyang
Material
Metal, perforated panel, Glass, Curtain Wall
Client
Hangzhou High-Tech Investment Holding Group Co., LTD
Typology
Commercial › Office Building, Innovation Center
A context of unique visuals, where the beauty of Miguel Alemán Dam and the famous Peña of Valle de Bravo, become protagonists to take note of, where the scenery demanded the welcoming feel of red brick be maintained, as did the inclination of the roofing structures.
Project name
Casa La Peña
Architecture firm
Central de Arquitectura - Modica Ledezma
Location
Valle de Bravo, Mexico
Photography
Celia Rojo, Aveh Studio
Principal architect
José Antonio Sanchez
Design team
Hector Modica, Carlos Ledezma
Interior design
Habitacion 116
Structural engineer
Alfonso
Supervision
Central de Arquitectura
Material
Brick, masonry, concrete, wood structure
Typology
Residential › House
This time I tried something different. Sometimes we do architecture for fantasy movies or for fictional characters. I did that type of experiment in this series. So, we all know about the famous five times Oscar-winning children’s fantasy movie “HUGO”.
Project name
If HUGO Meets A Celestial Cinderella
Architecture firm
J’s Archistry
Tools used
Midjourney Version 5.2 , Adobe Photoshop
Principal architect
Jenifer Haider Chowdhury
Visualization
Jenifer Haider Chowdhury
Typology
Futuristic, AI Architecture
Located in a quiet but urban area in Mexico city’s west limits, Casa Madre is a single-family residence that carves the sloping terrain with staggered concrete volumes. The project emerges from the site and is surrounded by local trees and neighbor’s constructions, creating a light contrast between the greenery and the gray palette from the façade.
Architecture firm
Taller David Dana
Location
Mexico City, Mexico
Photography
César Béjar, César Belio
Principal architect
David Dana Cohen
Collaborators
Ronit Stein, Asociación Arquitectura
Material
Concrete, Wood, Glass, Steel
Typology
Residential › House
Architecture trends are signaling a more sustainable approach to preserving wood’s charm and qualities.
Written by
Stefanie Nehlsen
Photography
Ringier Technology Innovation Awards ceremony on 31 May 2023. From left to right: William Wang, Sales Manager Coatings & Adhesives China, BU Adsorbents and Additives. Wei Zhang, Technical Business Development Manager, C&A APAC, BU Adsorbents and Additives. Andy Liu, Sales Head Coatings & Adhesives APAC, BU Adsorbents and Additives
Renowned for designing incredible works of art, this is just another example of how iMaker is changing the game when it comes to bespoke architecture, interior design, and landscaping. This most recent project, located in the affluent neighbourhood of Hittin in Riyadh, Saudi Arabia, showcases the company’s innate ability to create properties that a...
Geberit “Bathroom Design 2023”, a competition dedicated to students and young architects, has just come to an end. The competition, organized with the Association of Polish Architects (SARP) as a partner, was officially closed, and the jury’s decision was announced on 21 June 2023 in the grounds of the Zamoyski Palace in Warsaw.
Written by
Magdalena Jankowska
The architecture of this villa is a beautiful testament to the poetic presence of the Iranian arch, harmoniously blending with its natural surroundings. The design embraces semi-circular arches, which not only lend elegance and grace to the structure but also serve as windows framing captivating vistas.
Project name
Taghaan Villa
Architecture firm
mrk office
Location
Shirood, Mazandaran, Iran
Tools used
SketchUp, Corona Renderer, AutoCAD, Adobe Photoshop
Principal architect
Mohammad Reza Kohzadi
Design team
Parinaz Bahadori, Maryam Shojaei, Niayesh Akbari, Armin Saraei, Rahim Vardan, Ghazal Aliyan, Maede Izak Mehri
Collaborators
Interior design: Maryam Shojaei
Visualization
Armin Saraei
Typology
Residential › House

