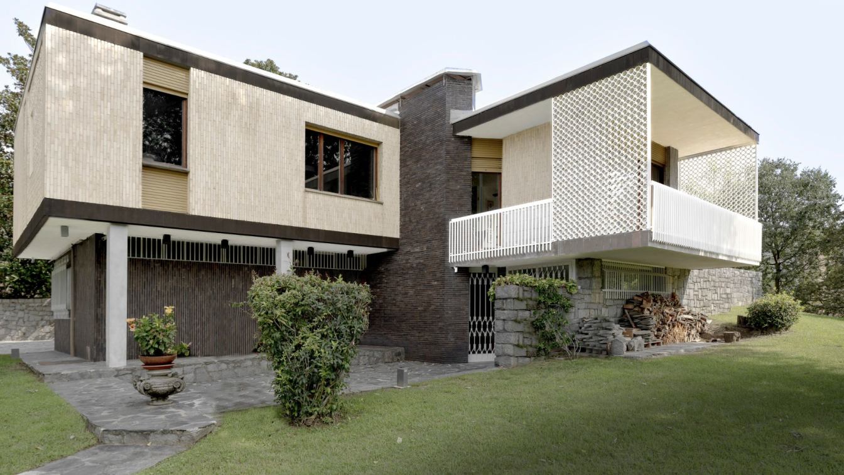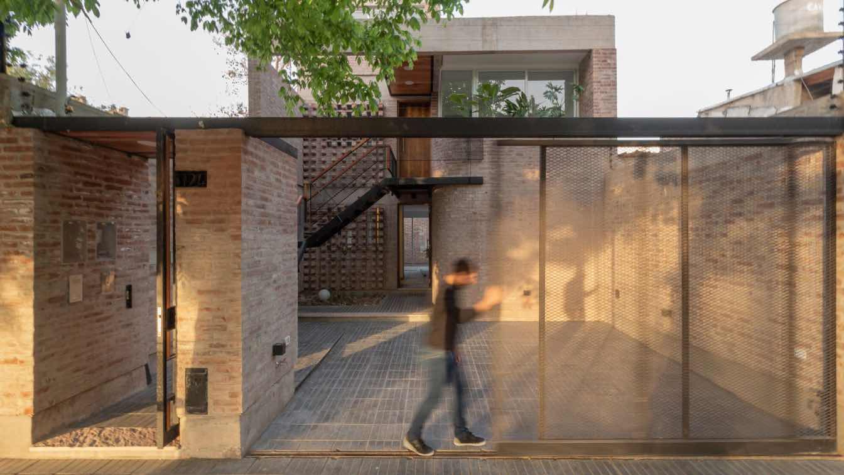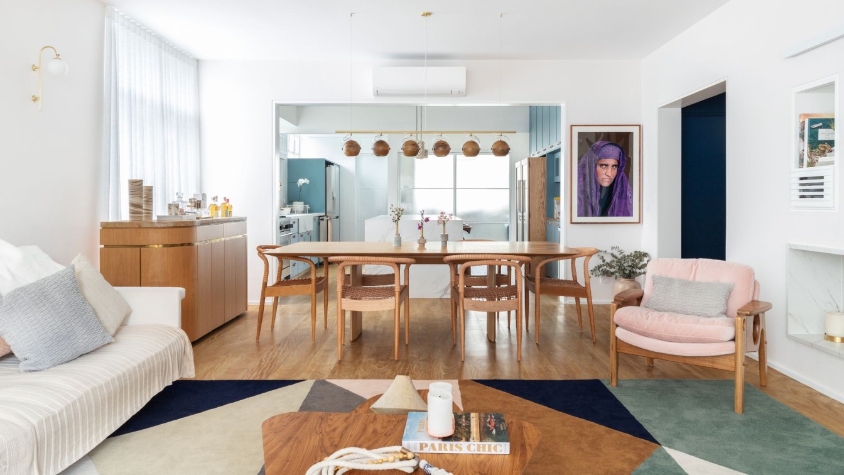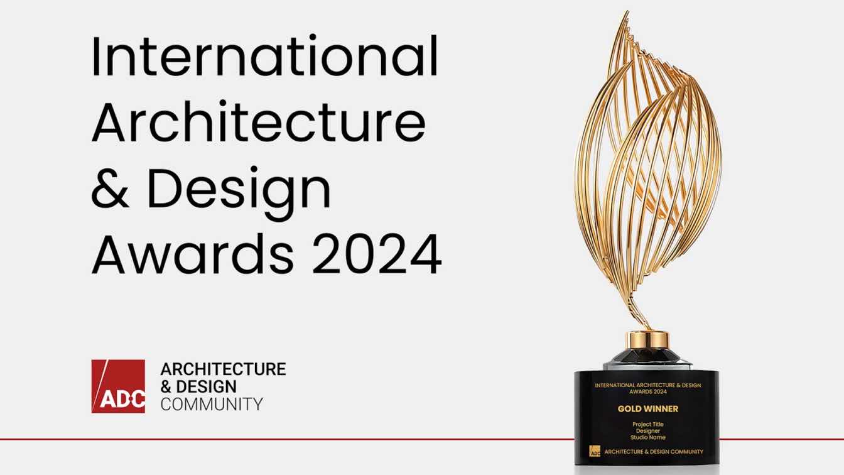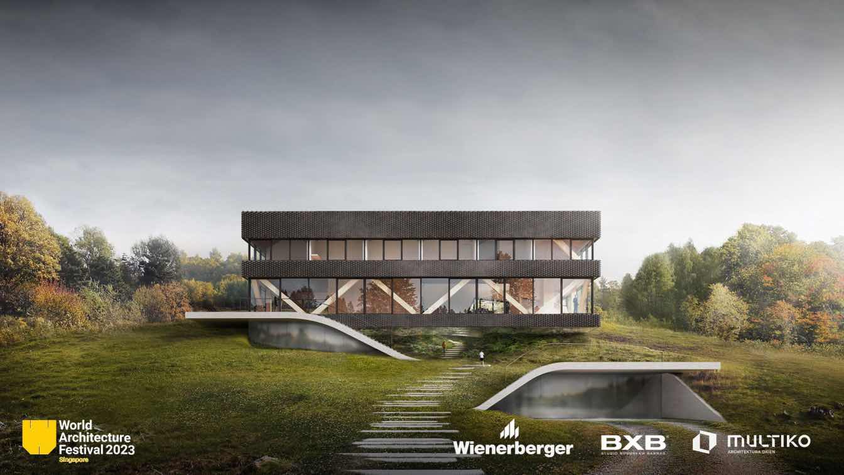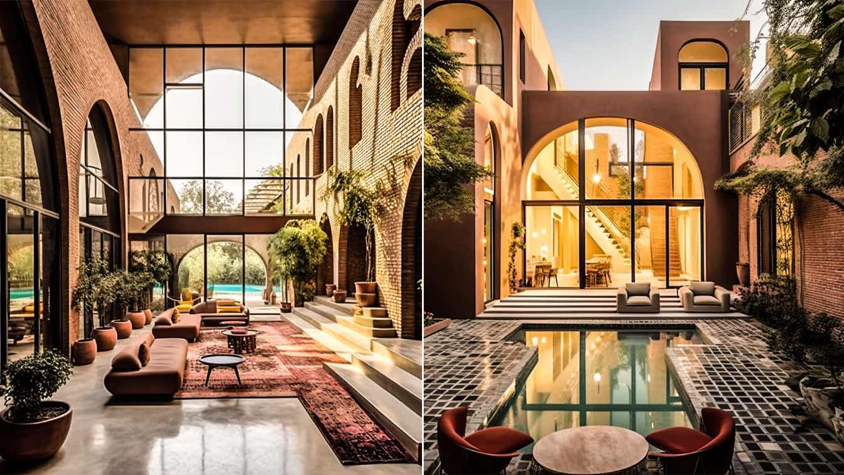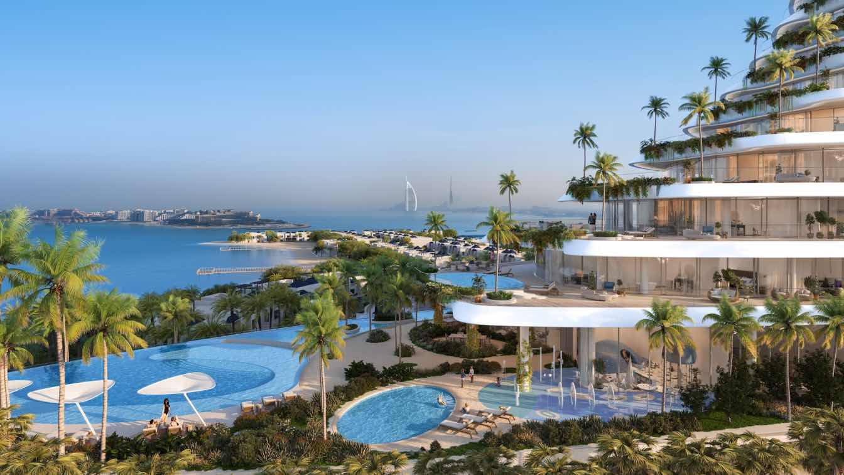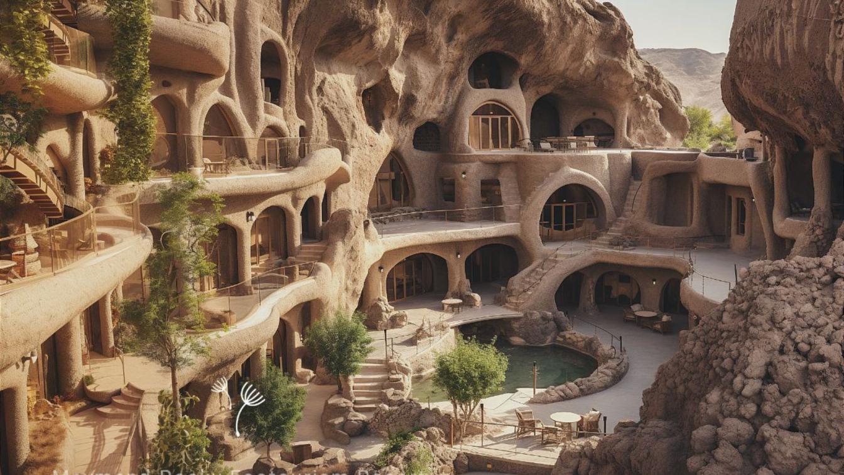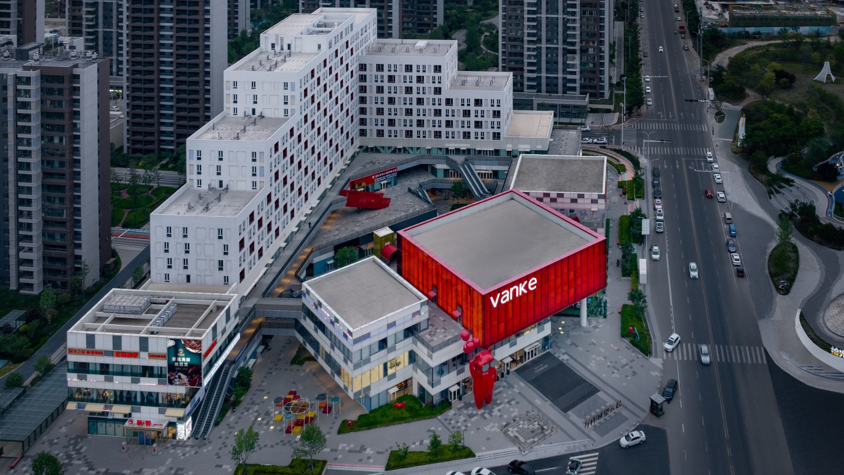The restoration and energy retrofit of Villa Rossi in Ivrea, conducted by the Torinese architectural firm G Studio, represent an exceptional example of how it's possible to preserve and rejuvenate a 20th-century building while maintaining its authenticity.
Architecture firm
G. Studio
Photography
Fabio Oggero, Paolo Mazzo
Principal architect
Enrico Giacopelli
Design team
Enrico Giacopelli, Cristina De Paoli, Alberto Giacopelli
Structural engineer
Gianfranco Angera – Ivrea, Italy
Environmental & MEP
Stefano Fantucci – Polytechnic University of Turin. FAPA Engineering – Turin
Construction
F.lli Perino Company – Ivrea, Italy
Tools used
Pencil Staedtler HB, AutoCAD, Rhinoceros 3D, Lumion, Adobe Photoshop
Material
Special Insulation Products: Infinite R™ PCM, E4e – Arvier, Aosta Italy. Aerogel: AMA Aeropan. Cork Products and Blowing Insulation (Supplier): Centro dell'Isolamento – Villarbasse, Italy. Cork: Tecnosugheri Korkpan and Korkgran tostato. Pyrolytic Glass: AGC Flat Glass Italia S.r.l. – Cuneo, Italy. Ceramic and Sanitary Products (Supplier): Habitat + – Turin, Italy. Ceramic Products: Florim, Ceramica De Maio. Sandstone Sunshades: CEIPO – Chiusi, Italy". Tolin Parquets – Torre S. Giorgio (CN)
Typology
Residential › Villa
The building is located in a medium-scale residential neighborhood in Godoy Cruz, Mendoza, facing a linear sports park, product of the city's modernization. The plot has an area of 165 sqm, with its front towards the East and the rear facing West.
Architecture firm
Primer Piso Architects & Associates
Location
Godoy Cruz, Mendoza, Argentina
Photography
Luis Abba Estudio
Principal architect
Alejandro Wajchman
Collaborators
Luis Abba Estudio
Interior design
Primer Piso
Civil engineer
Primer Piso
Structural engineer
Primer Piso
Environmental & MEP
Primer Piso
Visualization
Primer Piso
Tools used
AutoCAD, Adobe Photoshop, Adobe Illustrator
Material
Exposed brick, open lattice brick walls, reinforced concrete, thermal roof panels
Client
Mariano Perez Dicaro
Typology
Residential › Multi-Family Housing
With an original floor plan from the 1970s, Flávia's apartment is located in the Jardim Paulista neighborhood of São Paulo and is 160 m². Outdated for contemporary living, the property had a generous laundry area, larger than the kitchen, and a segmented floor plan.
Project name
Flávia's Apartament
Architecture firm
Goiva Arquitetura, Iná Arquitetura
Location
Jardins, São Paulo, Brazil
Principal architect
Karen Evangelisti, Marcos Mendes
Environmental & MEP engineering
Tools used
software used for drawing, modeling, rendering, postproduction
Typology
Residential › Apartment
Innovation, creativity, and sustainability are the cornerstones of the future. Embracing these principles, the International Architecture & Design Awards (IADA) 2024 is now open for entries, celebrating excellence and vision in the architectural and design landscape.
Category
Architecture & Design
Eligibility
Open to public
Register
https://ad-c.org/
Awards & Prizes
Certificate of Achivement, personalized logo, award trophy, a fratured spot on our homepage, exclusive landing page, opportunity to grace the covers of future ADC Awards publications
Entries deadline
17 April 2024
Price
Early bird: $120. Advance: $150. Standard: $180. Extended: $210. Late: $240
Wienerberger, Multiko and studio BXB competed together for the title of the best building in the world at the World Architecture Festival finals in Singapore.
Written by
Bogusław Barnaś
Located in Lavasan, Villa arch and Moonlight As a captivating testimony of architectural beauty. With graceful arches and a warm embrace of brick, this villa harmoniously combines traditional elements with modern charm. These arches are inspired by the moonlight of traditional Iranian houses and invite the past to the contemporary era.
Project name
Arch and Moonlight Villa
Architecture firm
Rezvan Yarhaghi
Tools used
Midjourney AI, Adobe Photoshop
Principal architect
Rezvan Yarhaghi
Visualization
Rezvan Yarhaghi
Typology
Residential › House
Benjelloun Piper Architecture has announced the sale of the most expensive penthouse in Dubai, ‘Como Residences Penthouse’ by Nakheel, in a historic move that cements the group’s position as a trailblazer in the world of architectural excellence.
Photography
Benjelloun Piper Architecture
Selling your house can be both exciting and daunting. The process involves more than simply sticking a "For Sale" sign in your yard; it's a journey that requires careful planning, strategic decision-making, and patience. Whether you're downsizing, upsizing, or relocating, being well-prepared is crucial.
Meymand Rocky Ecotourism Resort stands as a testament to the harmonious coexistence between nature and human creativity. This remarkable destination offers a unique experience for nature enthusiasts, adventure seekers, and those seeking a serene escape from the bustling city life.
Project name
Meymand Rocky Ecotourism Resort
Architecture firm
Dialogue Architecture Studio
Location
Meymand, Kerman, Iran
Tools used
Midiourney AI, Adobe Photoshop
Principal architect
Yasaman Orouji
Design team
Yasaman Orouji
Visualization
Yasaman Orouji
Typology
Hospitality › Resort
: Showcasing the future potential of diversified regional development, the Qingdao Vanke Coastal City combines work and living spaces in an accumulative contextual setting that builds on the natural environment and panoramic views of the site. Located on Qingdao’s west coast far away from the busy city centre, from the tourist hustle of Zhanqiao Pi...
Project name
Vanke Coastal City
Architecture firm
CLOU architects
Design team
Jan Clostermann, Zhi Zhang, Tiago Tavares, Christian Taeubert, Javier Pelaez Garcia, Ally Yen, Principia Wardhani, Yiqiao Zhao, Kyra Zhao, Yaxi Wang, Qiao Ding, Otmane Outifa
Collaborators
Construction Drawings/MEP/Structure: Beiyang Design Group; Façade Consultant: CAC
Built area
Retail 16,600 m²; office 16,400 m²
Typology
Commercial › Office Building, Mixed-use Development

