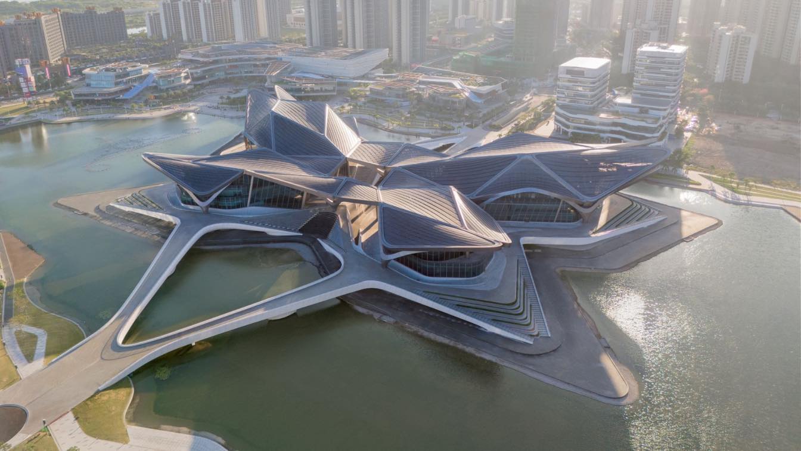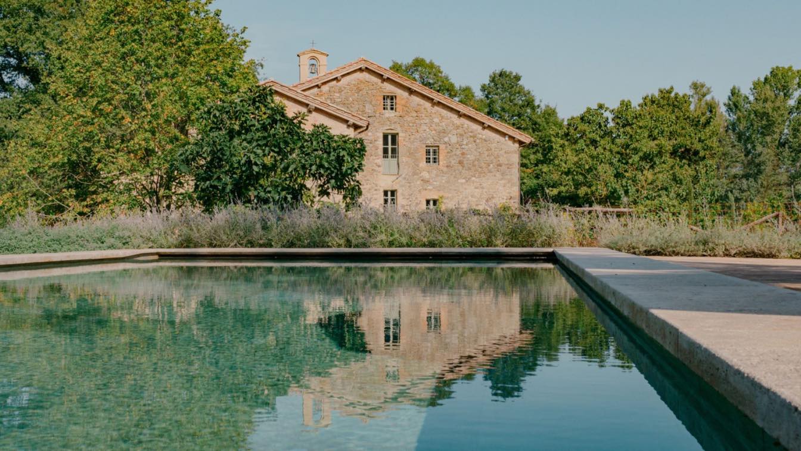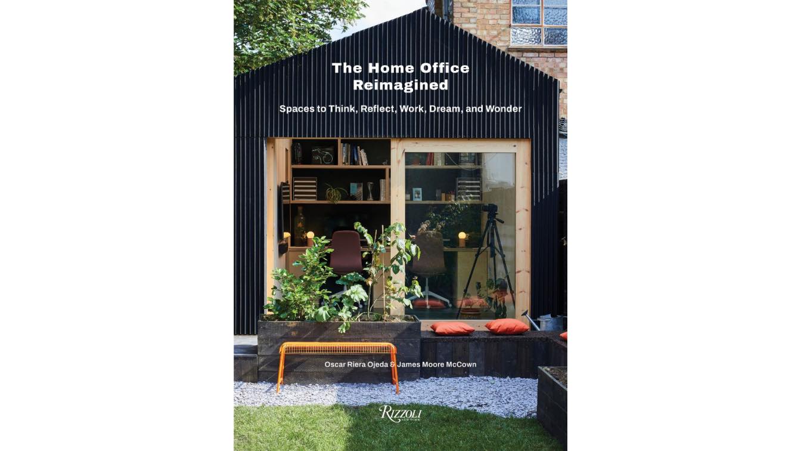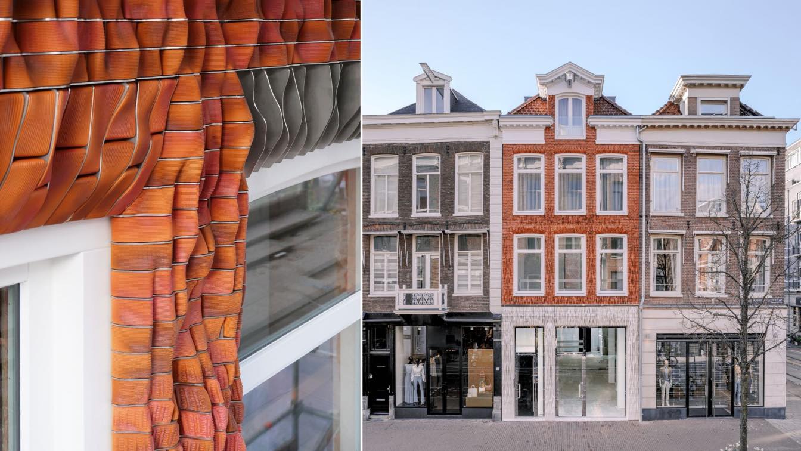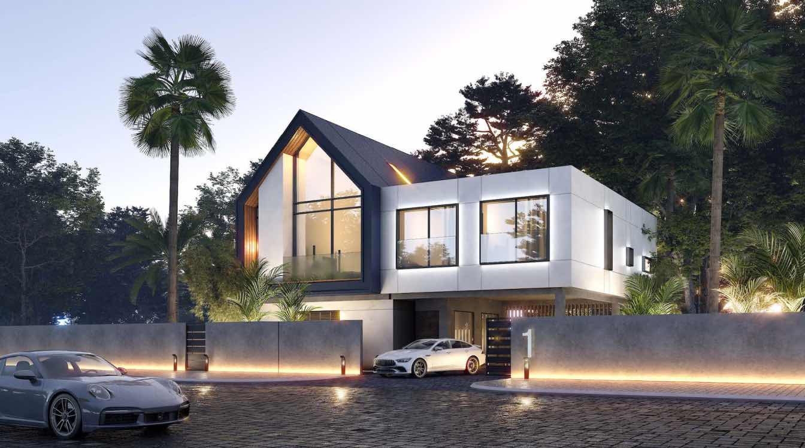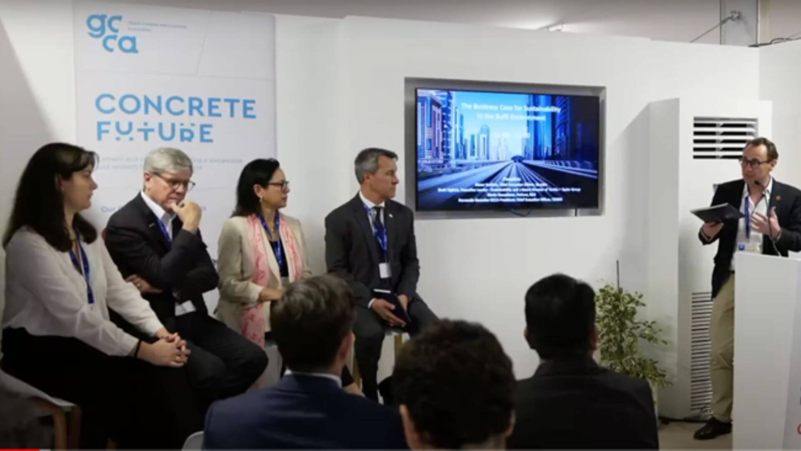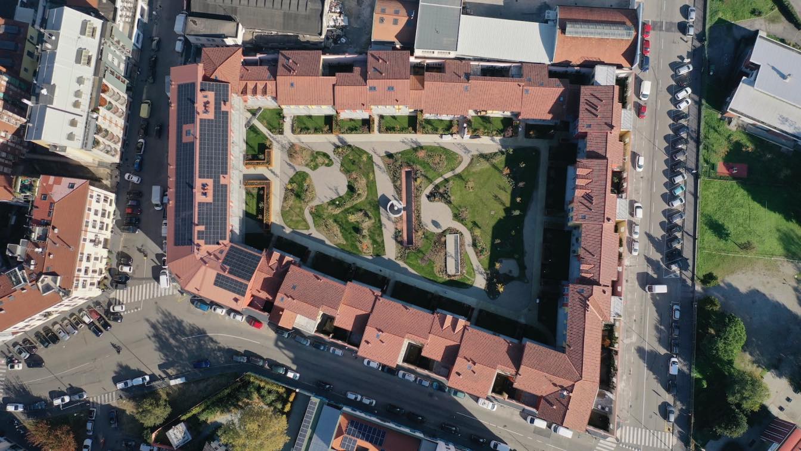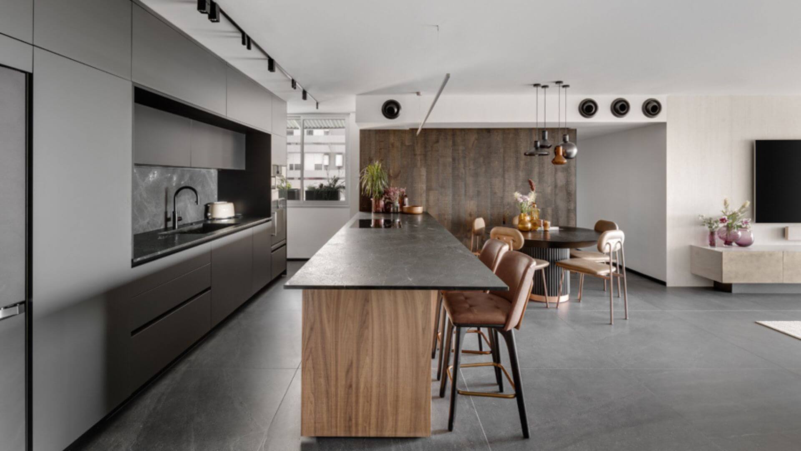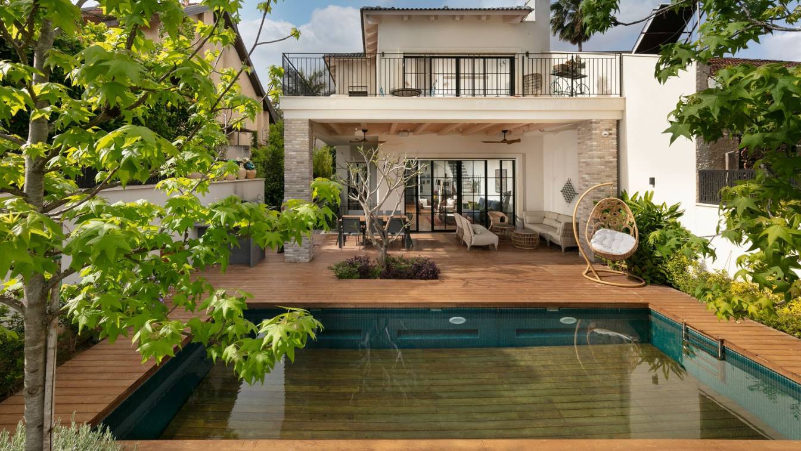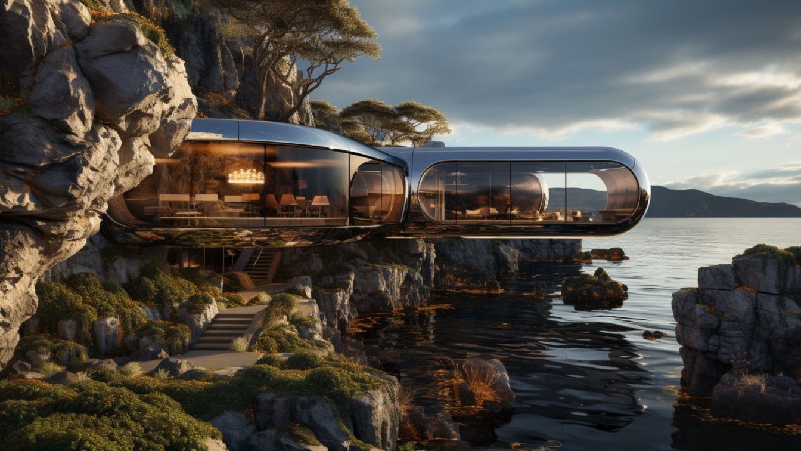Designed as a hub of contemporary creativity within one of the world’s most dynamic regions, the Zhuhai Jinwan Civic Art Centre is at the heart of Aviation New City, an urbanisation with a built area of 4.78 million sq. m housing 100,000 residents and incorporating new civic, cultural, academic and commercial infrastructure within Zhuhai’s Jinwan d...
Project name
Zhuhai Jinwan Civic Art Centre
Architecture firm
Zaha Hadid Architects
Photography
Virgile Simon Bertrand
Principal architect
Zaha Hadid and Patrik Schumacher
Design team
Armando Bussey, Marius Cernica, Grace Chung, Nelli Denisova, Xuexin Duan, Kaloyan Erevinov, Nassim Eshaghi, Kate Hunter, Yang Jingwen, Reza Karimi, Ben Kikkawa, Lydia Kim, Julian Lin, Mei-Ling Lin, Valeria Mazzilli, Sareh Mirseyed Nazari, Massimo Napoleoni, Satoshi Ohashi, Yevgeniya Pozigun, Qi Cao, Qiuyu Zhao, Aurora Santana, Hannes Schafelner, Michael Sims, Patrik Schumacher, Sharan Sundar, Maria Touloupou, Chao Wei, Charles Walker, Kai-Jui Tsao, Yuling Ma, Feifei Fan
Interior design
Shenzhen Global Lighting Technology
Structural engineer
Beijing Institute of Architecture & Design South China Centre
Landscape
Beijing Institute of Architecture & Design (South China Centre)
Lighting
Shenzhen Global Lighting Technology
Construction
MCC City Investment Holding
Typology
Cultural Architecture › Art Center
A restoration journey of soulful proportions, 12th-century monastery-turned design hotel Vocabolo Moscatelli is a tribute to consecrated heritage and contemporary Italian design.
Written by
The Aficionados
Photography
Courtesy of Vocabolo Moscatelli, a member of The Aficionados
Featuring innovative home offices that are inventive, accessible, and often wonderfully serene, this book is a rich source of ideas and inspirations embracing the call to work from home!
Title
The Home Office Reimagined: Spaces to Think, Reflect, Work, Dream, and Wonder
Author
Oscar Riera Ojeda, James Moore McCown
Category
Architecture - Interior Design - General
Buy
https://www.rizzoliusa.com/book/9780847873999/
The latest project from the architectural design firm Studio RAP utilises its own bespoke, custom-built 3D printing technology to transform a boutique facade on Amsterdam’s P.C. Hooftstraat. According to Studio RAP, The Ceramic House reshapes architectural expression by seamlessly blending tradition and innovation, reintroducing bespoke details to...
Project name
Ceramic House
Architecture firm
Studio RAP
Location
P.C. Hooftstraat, Amsterdam, Netherlands
Photography
Studio RAP / Riccardo De Vecchi
Principal architect
Wessel van Beerendonk & Lucas ter Hall, Team Studio RAP
Collaborators
Royal Tichelaar
Interior design
Gietermans & Van Dijk
Supervision
Wessels Zeist (VolkerWessels)
Tools used
Rhino, Grasshopper
Construction
Wessels Zeist (VolkerWessels), Royal Tichelaar
Material
Bespoke Ceramics, 3d ceramic printed panels.
Client
Warenar Real Estate
Alphabeta Properties, a visionary force in the Emirate's expanding real estate market. The luxury real estate developer made its grand entrance into the industry back in 2016 with a contemporary and aesthetically driven approach to property development.
Written by
Alphabeta Properties
Photography
Alphabeta Properties
The co-CEO of Gensler, Diane Hoskins, has told delegates at COP28 in Dubai, that the company is a net zero partner with the Global Cement and Concrete Industry and “highly dependent on each other.” She was speaking at an event about the business case for sustainability in the built environment, chaired by the GCCA at COP28.
Written by
Leanne Guerrero
The new residential village created by the Building Group in the former Galbani factory in Milan has been opened. Inside, 89 residential units with private gardens and patios, 5 commercial spaces and fitness or recreational areas, 4,500 m2 of park and the first communal aeroponic garden.
Project name
Forrest in Town
Architecture firm
DFA Partners / Boffa Petrone & Partners
Photography
Piero Ottaviano
Principal architect
DFA Partners
Design team
Gruppo Building / DFA Partners /Boffa Petrone & Partners
Collaborators
Agricooltur® / DILS / Hortensia / Titiro Digital
Civil engineer
Gruppo Building / Boffa Petrone & Partners
Structural engineer
Gruppo Building / Boffa Petrone & Partners
Environmental & MEP
Gruppo Building / Boffa Petrone & Partners
Lighting
Gruppo Building / Boffa Petrone & Partners
Construction
Building S.p.A.
Supervision
Gruppo Building / Boffa Petrone & Partners
Visualization
Gruppo Building / Dils
Tools used
Revit, Autocad, Blender, Lightroom, Photoshop
Client
Forrest in Town s.p.a.
Typology
Residential › Apartments
Ramat Aviv Gimel neighborhood in Tel Aviv, is characterized by new construction alongside old buildings. In recent years, the urban landscape has changed as each of those old buildings has added a balcony to each apartment. This is a charming project in the northern neighborhood of Tel Aviv, the last among the group of buildings where a balcony was...
Project name
Thanks to the balcony they received a new apartment
Location
Tel Aviv, Israel
Design team
Dorit Weinbren
Interior design
Dorit Weinbren
Environmental & MEP engineering
Typology
Residential › Apartment
This private house in the Sharon area in Israel was designed for a couple in their 50s and their three teenage children. The family's dream was to live in a rustic, colorful, and delicate style house that maintains a warm elegance. According to the architect Lilian Ben Shoham, "The house evokes a feeling of Tuscany, taking us to serene places fille...
Project name
Tuscan Style in the Sharon area
Architecture firm
Architecture & Interior Design - Lilian Ben Shoham
Location
Sharon area, Israel
Principal architect
Lilian Ben Shoham
Design team
Lilian Ben Shoham
Typology
Residential › House
In the embrace of natural lighting, each corner of this space is adorned with a breathtaking play of shadows and highlights, revealing the intricate details of its interior design. The allure extends even to cloudy and cool mornings, where the atmosphere is wrapped in a quiet mystique.
Project name
Seaside Elegance in Modernist Capsules
Architecture firm
Artnik Architecture
Location
Girangar Fjord, Norway
Tools used
Midjourney AI, Adobe Photoshop
Principal architect
Niki Shayesteh
Design team
Studio Artnik
Visualization
Niki Shayesteh
Typology
Residential › Capsule Residences

