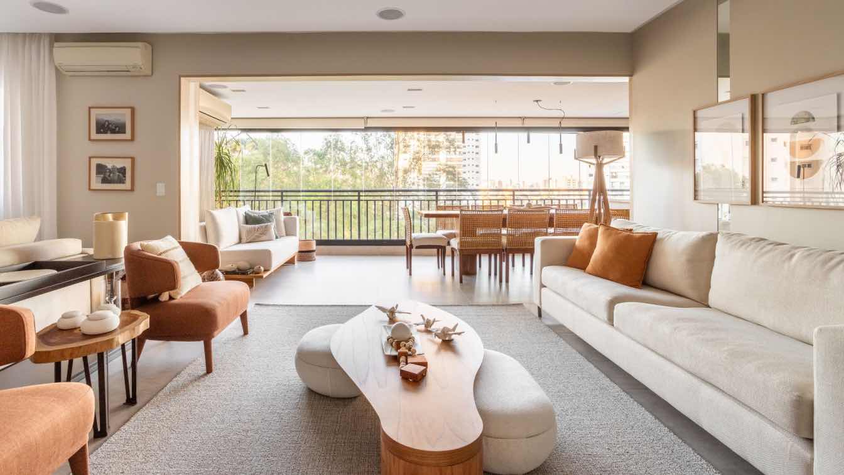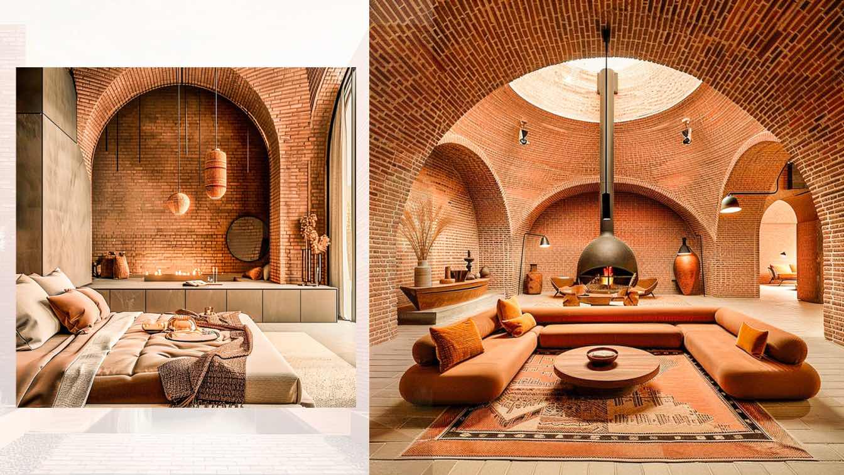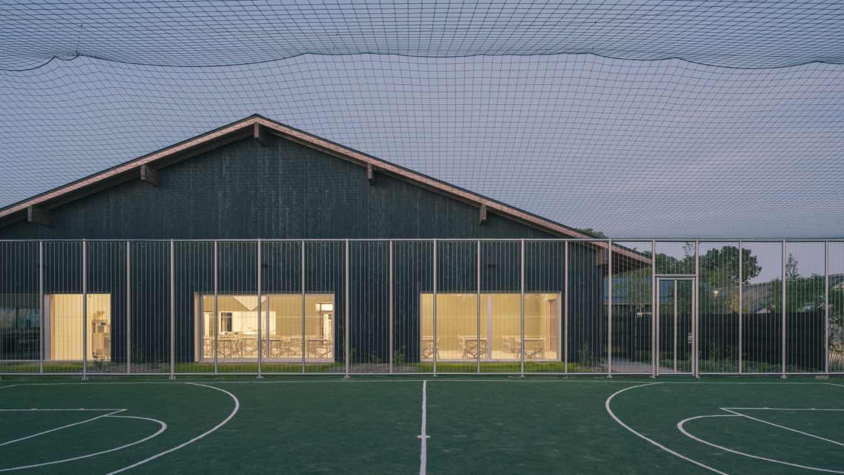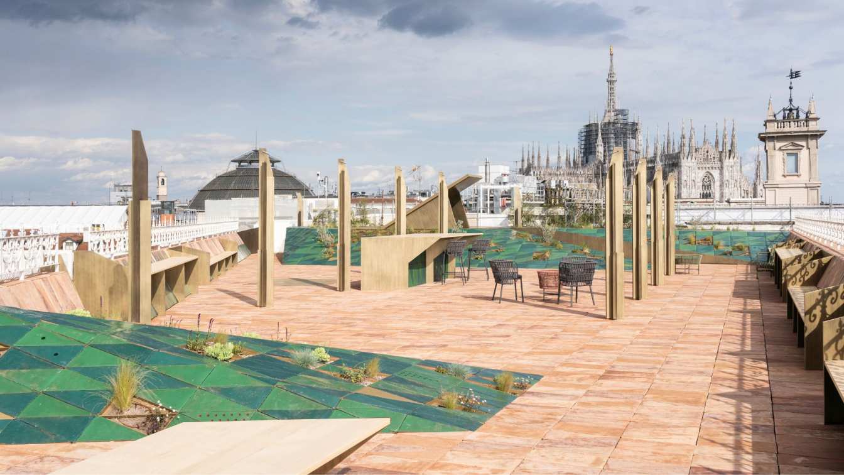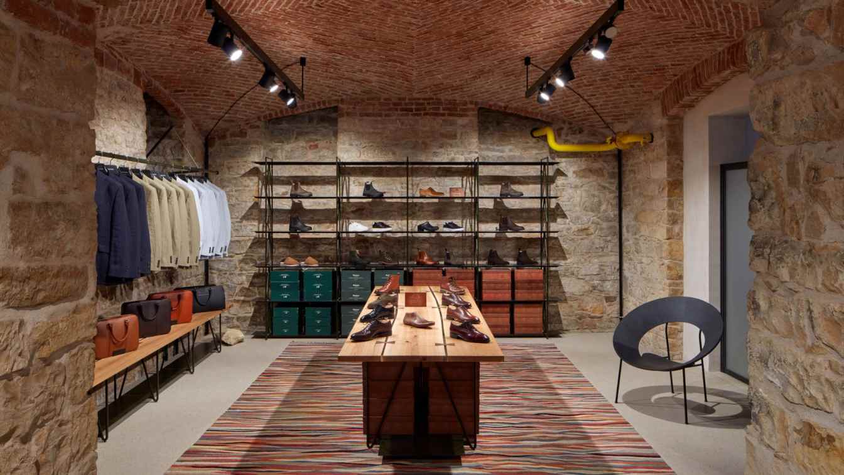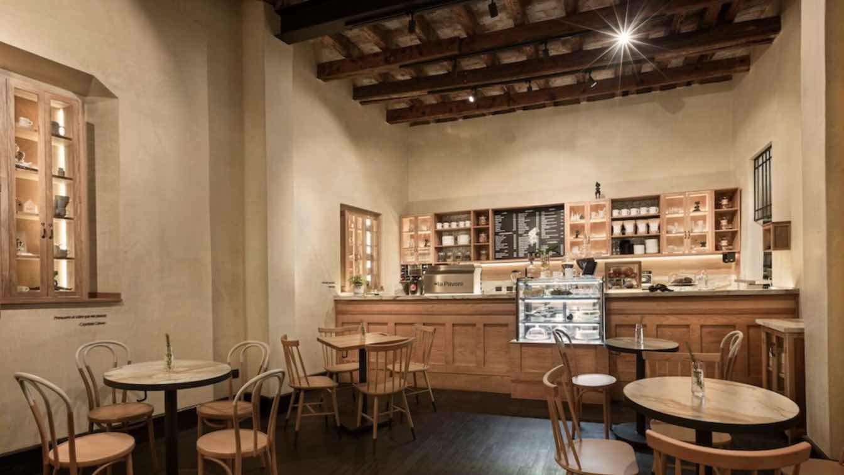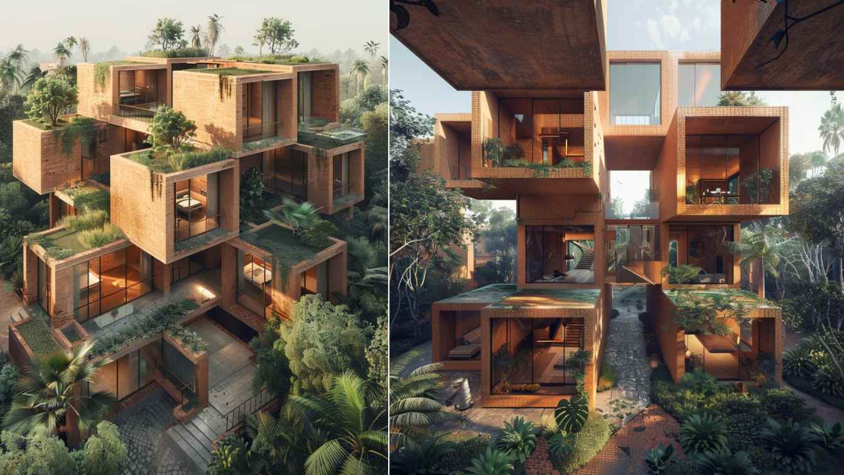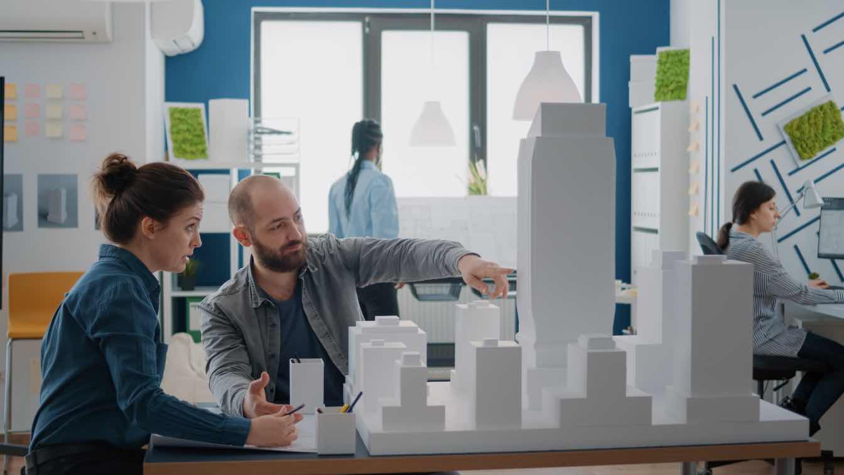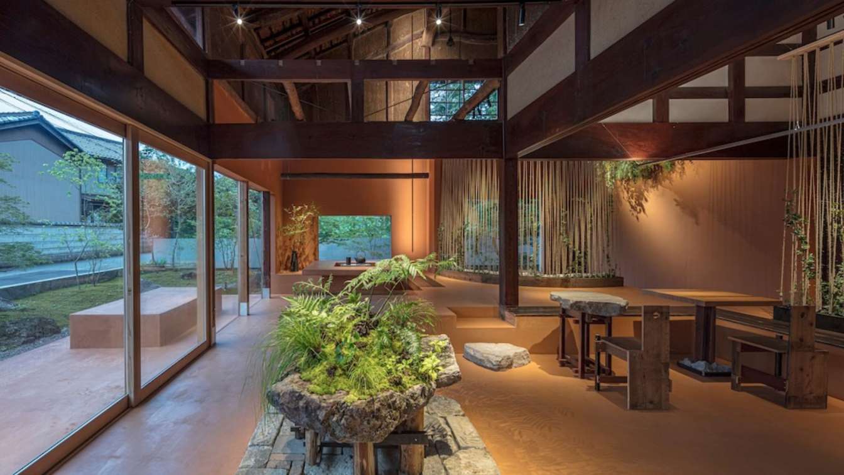Located in the city of São Paulo, Brazil, this apartment is in a club condominium, with complete infrastructure and a leisure area focused on well-being and environmental preservation. The work emerged from a previous project carried out by architects Giovana Souza and Katrine Wiazowski for the family's travel agency.
Project name
Donato Apartament
Architecture firm
Doppia Arquitetura and Interior Design
Location
Interlagos, São Paulo, Brazil
Photography
Luana Mangini Photography
Principal architect
Giovana Souza, Katrine Wiazowski
Interior design
Doppia architecture and interior design
Environmental & MEP engineering
Supervision
Doppia architecture and interior design
Tools used
Revit, SketchUp, Enscape
Client
Ronaldo, Fabiana Donato
Typology
Residential › Apartment
Designing a villa in the desert of Kashan, inspired by the traditional Iranian concept of "Goudal Baghcheh" , offers a unique opportunity to blend history with modernity.
Project name
A House For Life
Architecture firm
Rezvan Yarhaghi
Tools used
Midjourney AI, Adobe Photoshop
Visualization
Rezvan Yarhaghi
Typology
Residential › House
In Tours, the Jean de la Fontaine school has undergone a complete makeover at the hands of the ALTA agency. Initiated by the municipality at the end of 2020, the call for tenders aimed at the demolition and reconstruction of this establishment built in the 1960s.
Project name
Jean de la Fontaine Kindergarten - France
Architecture firm
ALTA architectes – urbanistes
Photography
© Charly Broyez. Landscape’s axonometries: ©FAAR Paysage. Graphic documents: ©ALTA
Collaborators
Execution project manager: EGIS / ELEMENT. Landscaper: FAAR Paysage. General contracting (TCE) design office: EGIS. Acoustic design office: Acoustibel. Collective kitchens design office: Process Cuisines. Control office: Socotec. Safety and health protection (SPS) coordination: BATEC
Built area
1948 m² (french SP / teaching building : 1851 m², gymnasium : 77 m², boiler room : 20 m²)
Completion year
April 2024
Material
Wood frame walls – wood frame – straw insulation – natural ventilation
Typology
Educational › Kindergarten
Terrazza Biandrà, An elevated plaza, a discreet iconic place sharing the same material qualities with the surrounding historical environment. In the heart of Milan, in Piazza Cordusio, the restoration of the open space at the top of a building by Luca Beltrami commissioned by Countess Celeste Dario-Biandrà.
Project name
Terrazza Biandrà
Architecture firm
Park Associati
Location
Via dei Mercanti 12, Milan, Italy
Photography
Nicola Colella
Design team
Co-founder: Filippo Pagliani, Michele Rossi. Associate and Project Director: Alessandro Rossi. Project Leader: Alberto Ficele. Architects: Simone Negrisolo, Margherita Piccin, Irene Ricciardi, Nicola Colella.
Collaborators
Security Engineering site costruction management: Fa.Ma. Ingegneria srl
Built area
536 m² (512 m² terrace + 24 m² interior staircase)
Structural engineer
Sajni e Zambetti srl
Environmental & MEP
Fa.Ma. Ingegneria srl
Landscape
Marianna Merisi
Visualization
Stefano Venegoni, Mara Nunziante
Construction
Sajni e Zambetti srl
Client
Fondo Euripide managed by Generali Real Estate SGR
Typology
Commercial Architecture › Private terrace for mixed use (open air meeting, events, smart working)
The design is simple, transparent, but perfectly detailed and uses only a few high-quality materials. We avoid all substitutes. The interior invites closer inspection and invites touching.
Project name
Gentleman Store
Architecture firm
ORA [interior design], třiarchitekti [refurbishment project]
Location
Karlínské náměstí 209/9, Prague, Czech Republic
Principal architect
Jan Veisser, Jan Hora, Barbora Hora [ORA]. David Mareš, Ivona Náterová [třiarchitekti]
Design team
Maroš Drobňák, Klára Mačková, Klarisa Ach-Hübner, Pavla Večeřová, Oskar Madro
Built area
Usable floor area 265 m²
Material
Honed concrete, Steel bars, Steel sheets, Solid oak wood
Typology
Commercial › Store
An important element in the work philosophy of Penelope de la Madrid, from Ábaka Interiores, is respect for the spaces to be intervened. Intuition is the formula for flowing between scales and styles, delving into the emotions and senses of those who live in the spaces, creating memorable experiences.
Project name
Señorita Caruso
Architecture firm
Ábaka Interiores
Location
3 Sur #1108 Centro, Puebla, Puebla, Mexico
Photography
BEFORE: Merab Carrera. RWhite Taller de Fotografía.
Principal architect
Penélope de la Madrid
Design team
Ábaka Interiores
Collaborators
Mariana Ortíz de Montellanos Macuca
Built area
86.50 m² (931 ft²)
Site area
146.50 m² (1576.91 ft²)
Interior design
Ábaka Interiores
Lighting
Ábaka Interiores
Visualization
Ábaka Interiores
Supervision
Ábaka Interiores
Construction
Ábaka Interiores
Material
Oxical (lime base finish), burnt oak wood (Yakisugi technique), Santo Tomás marble
Budget
$3,000,000.00 Mexican Pesos / 150,000.00 USD
Client
Mariana Ortíz de Montellanos “Macuca”
Typology
Hospitality › Cafe
The future of architecture is intertwined with sustainability, innovation, and social responsibility. At the heart of this future is social housing local heating networks, a concept that not only addresses the pressing need for affordable housing but also integrates energy efficiency and environmental sustainability.
Project name
Future-Oriented Social Housing: A Vision for Tomorrow
Architecture firm
nasostudio_ai, Pedram KI-Studio
Tools used
Midjourney AI, Adobe Photoshop
Principal architect
nasostudio_ai, Pedram KI-Studio
Design team
nasostudio_ai, Pedram KI-Studio
Typology
Residential › Housing
Architecture and design have always been about more than just creating spaces or objects; they are about shaping experiences and enhancing the way we live.
“mokkado” is a café organized by a 75-year-old pharmaceutical company based in Imizu City, Toyama Prefecture. The café is a renovation of a 100-year-old old house, the birthplace of the founder and also a factory of a Toyama-based company manufacturing and selling medicine in a traditional Toyama style.
Location
2643-1 Kurokawashin, Imizu-City, Toyama-Pref, Japan
Photography
Satoshi Asakawa
Design team
Tetsuo Aoyagi, Choi Seo Young
Collaborators
Furniture Designers / Contractors: GO Tomofumi Ezaki, Takashi Asa
Completion year
02 Aug 2024
Interior design
MUKU Design Studio
Landscape
ROKUSON inc.: Shinichi Okubo
Material
Wood, concrete, stone
Typology
Hospitality › Cafe
AL_OFFSET | designed by Simone Savini. Imagine a continuous counterwall, a boiserie that seamlessly unifies indentations, projections, and thicknesses, creating a stunning backdrop to showcase the stars of the bathroom.

