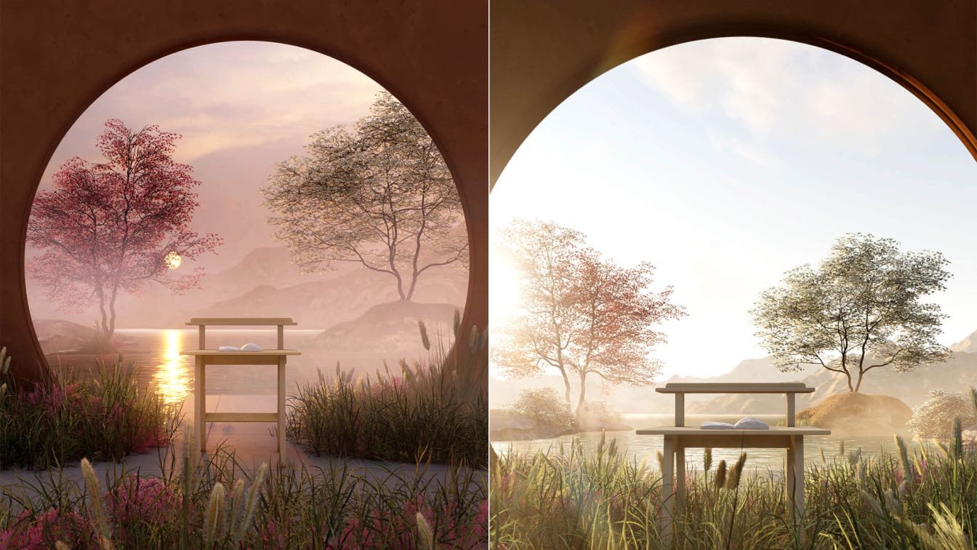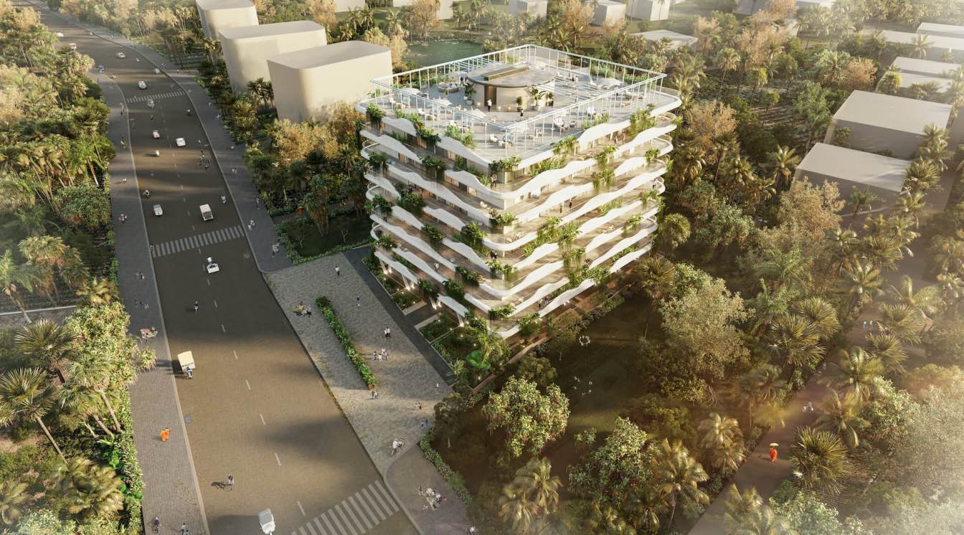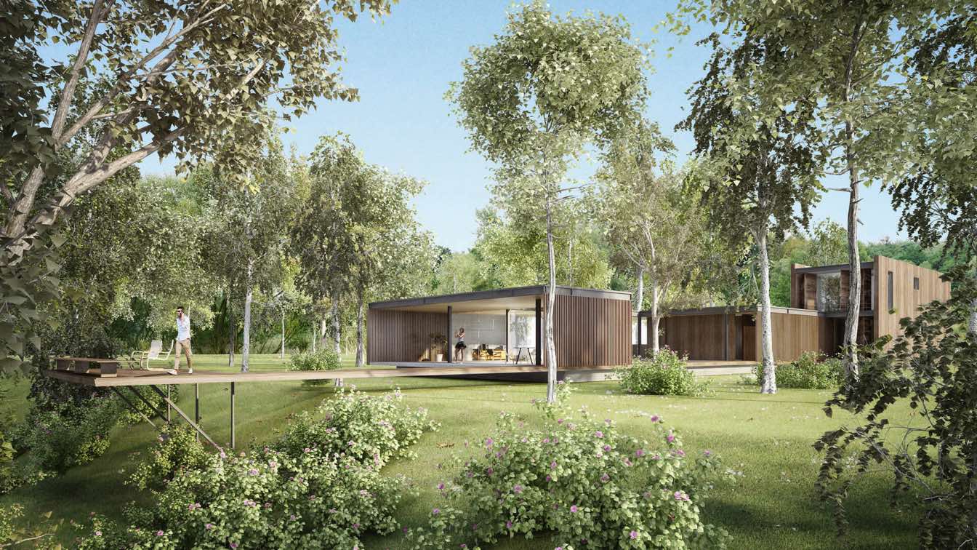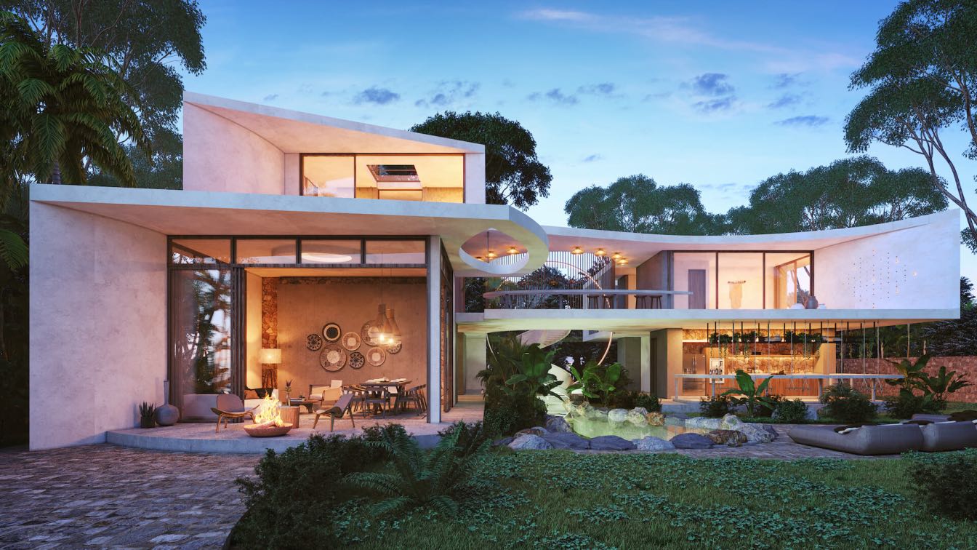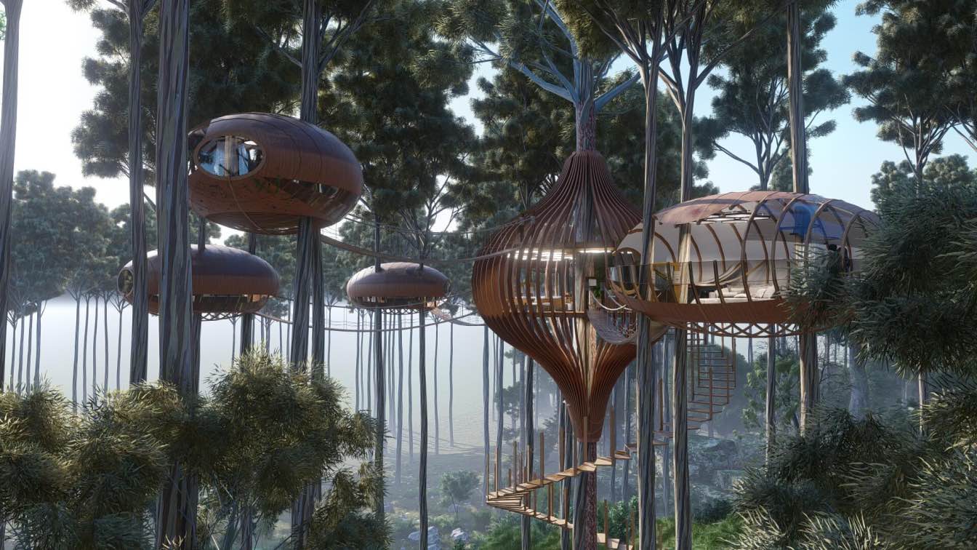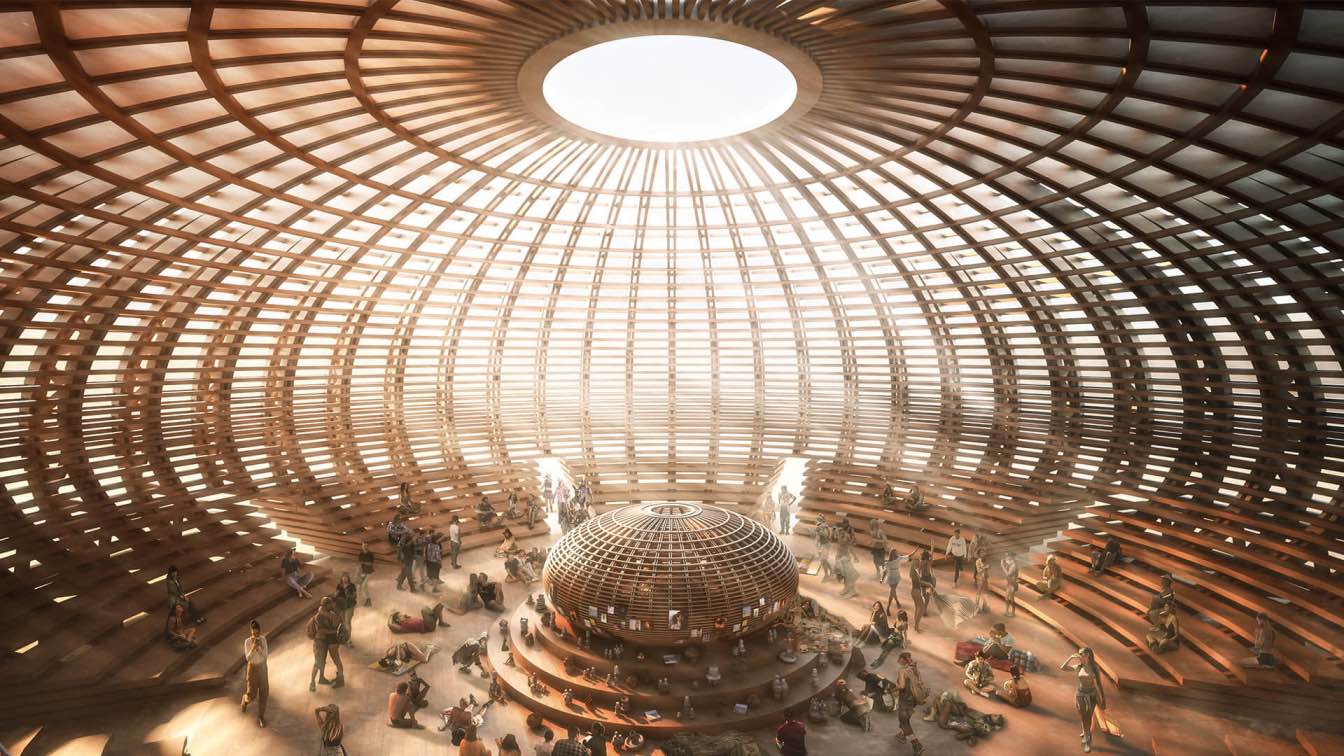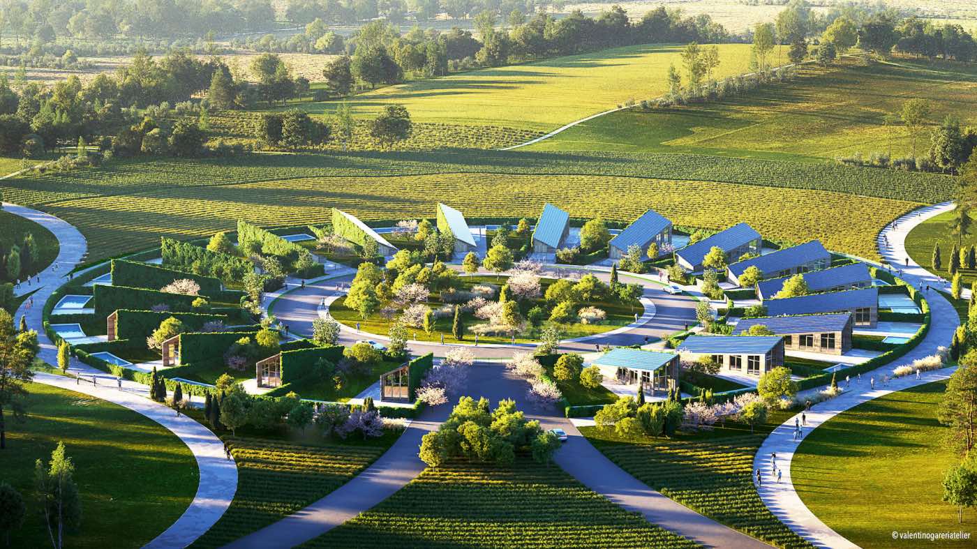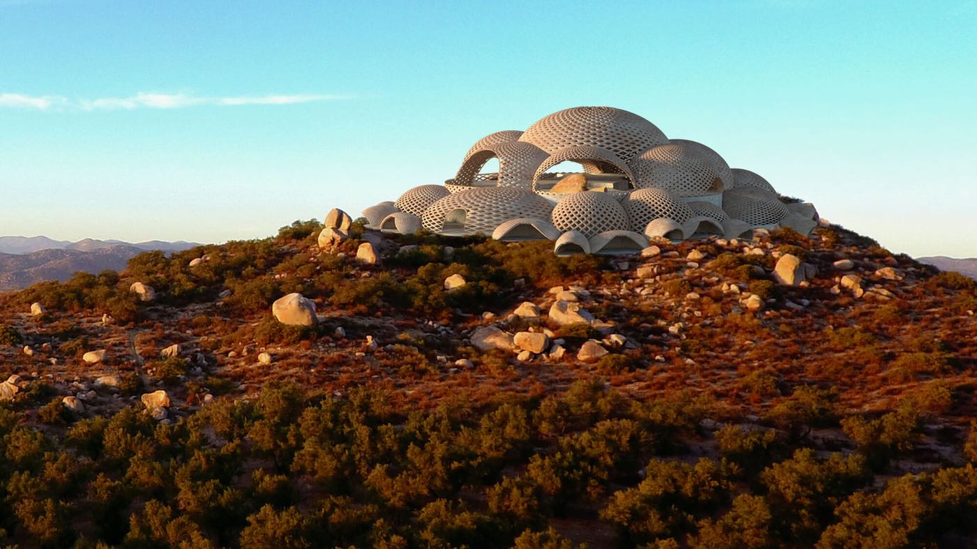Work oasis for Desk Talk Shop, a furniture brand based In Mumbai, India. The brief set was crisp and simple with an idea to create a work oasis, a travel to another land. The vegetation used in the scene has been inspired from the simple yet impactful form of the brand’s furniture.
Architecture firm
Vartika Jangid
Tools used
Rhinoceros 3D, Lumion, Blender, Adobe Photoshop
Principal architect
Vartika Jangid
Visualization
Vartika Jangid
Typology
Surrealism, Furniture
Designed by Architectural Engineering Consultants, Oudong Residence is an 8-storey building that comprises 28 condominium residences on the city area of Oudong, located approximately 35 km North of Phnom Penh.
Project name
Oudong Residence
Architecture firm
Architectural Engineering Consultants
Location
Oudong, Cambodia
Tools used
AutoCAD, SketchUp, Twinmotion, Autodesk 3ds Max, Adobe Creative Suite
Principal architect
Alessandro Mangano
Design team
Ankitha Dev, Andrea Cocinelli
Collaborators
Beta Chan, Huy Tran, Sovan Ouk
Visualization
AEC in collaboration with MOZ
Typology
Residential › Apartments, Masterplan
UNA barbara e valentim: Prototype of a vertical house for implantation in the middle of a forest, made with an industrial system of glued laminated wood.
Architecture firm
UNA barbara e valentim
Principal architect
Fabio Valentim, Fernanda Barbara
Visualization
UNA barbara e valentim
Typology
Residential › House
Zepto: Slowly drift off into relaxation and peaceful sleep underneath the moon and the stars as you trace breathtaking constellations from the comfort of your bed in master suite of Villa Aqua.
Location
Tulum beach, Quintana Roo, Mexico
Tools used
ArchiCAD, Autodesk 3ds Max, Corona Renderer, Adobe Photoshop
Principal architect
Julio Sánchez Navarro
Visualization
Gemma Renders
Typology
Residential › House
Hotel complex located on the trees of a forest that are connected to each other by wooden suspension bridges and tensioners, all part of a central nucleus with a vestibule and a viewpoint restaurant that distributes the bedrooms with bathrooms.
Project name
"The nests cabins" Hotel in the trees
Architecture firm
Veliz Arquitecto
Tools used
SketchUp, Lumion, Adobe Photoshop
Principal architect
Jorge Luis Veliz Quintana
Visualization
Veliz Arquitecto
Typology
Hospitality › Hotel
We designed an all-timber structure with the realization of creating a beautiful but raw and simple but complex interior space defined by a rational structure of 48 columns (trusses). The trusses meet at the top in compression rings (35), all of which are connected to 34 circles (horizontal members), each one representing one year of Burning Man’s...
Project name
Holon Temple
Architecture firm
FR-EE / Fernando Romero Enterprise
Location
Black Rock Desert, Nevada, USA
Tools used
AutoCAD, Rhinoceros 3D, Lumion, Adobe Photoshop
Principal architect
Fernando Romero
Design team
Fernando Romero, Romain Thijsen, Liliana Viveros, Hugo Vela, Daniela Gallo, Nicholas Dolan, Jean-François Goyette, Germán Sandoval, Pablo Morales, Alejandro Hernández, Federico Serna, Libia Castilla, Adriana Merchant, Pierre Tairouz, Oscar Caballero, Ariadna Chavarria, Aldo Domínguez, José Manuel Soto, Aníbal Cárdenas, Edson Rodríguez, Armando Montiel, Jessica Valdés, Pamela Hernández, Eduardo Hernández.
Visualization
Juan Carlos Ramos
Typology
Religious Architecture › Temple
The innovative concept design is the result of a multi-disciplinary collaboration between Valentino Gareri Atelier, Steve Lastro of 6Sides(technology futurist & wellness consultant) and Delos (global wellness real estate and technology leaders).
Project name
Sunflower: 3d Printed residential village
Architecture firm
Valentino Gareri Atelier
Location
Sydney, Australia
Tools used
Rhinoceros 3D, Autodesk 3ds Max, Adobe Photoshop
Principal architect
Valentino Gareri
Design team
Valentino Gareri Atelier
Collaborators
Steve Lastro - 6Sides, Delos Living
Visualization
Denis Guchev
Typology
Residential › Houses
Located in the Valle de Guadalupe and Ensenada, Hotel H aims to create an extension of the ecological site on which it sits. The full development is on a 50-hectare hilly site. The hotel consists of interlinked concrete spheres and comprises a bar, business center, restaurant, lounges, lobby, and swimming pool, with pods on the periphery of this co...
Architecture firm
FR-EE / Fernando Romero Enterprise
Location
Valle de Guadalupe, Ensenada, Baja California, Mexico
Tools used
AutoCAD, Rhinoceros 3D, Lumion, Adobe Photoshop
Principal architect
Fernando Romero
Design team
Alba Díaz, Flor Soto, Luis López, Mathiuz Loaiza, Sophie Franquebalme
Visualization
FR-EE / Fernando Romero Enterprise
Status
Concept - Design, Proposal
Typology
Hospitality › Hotel

