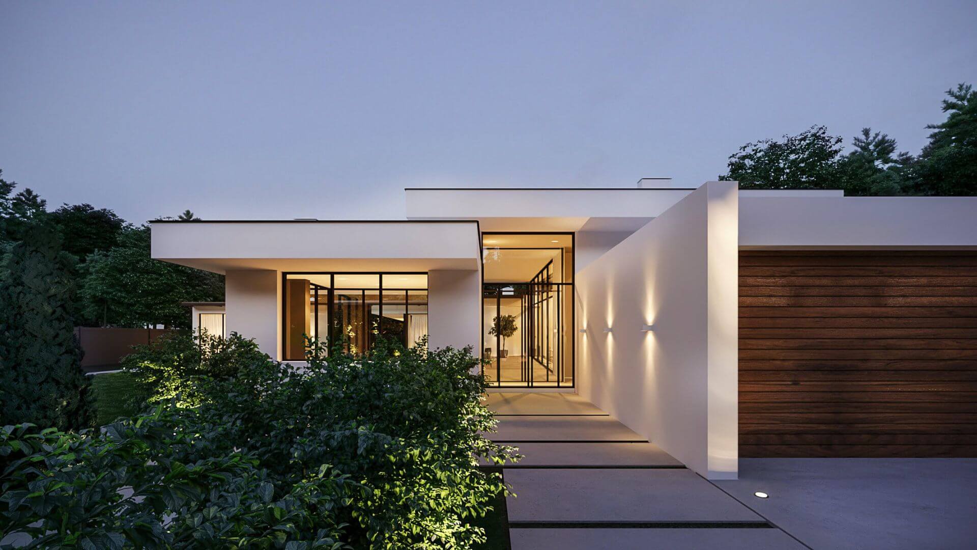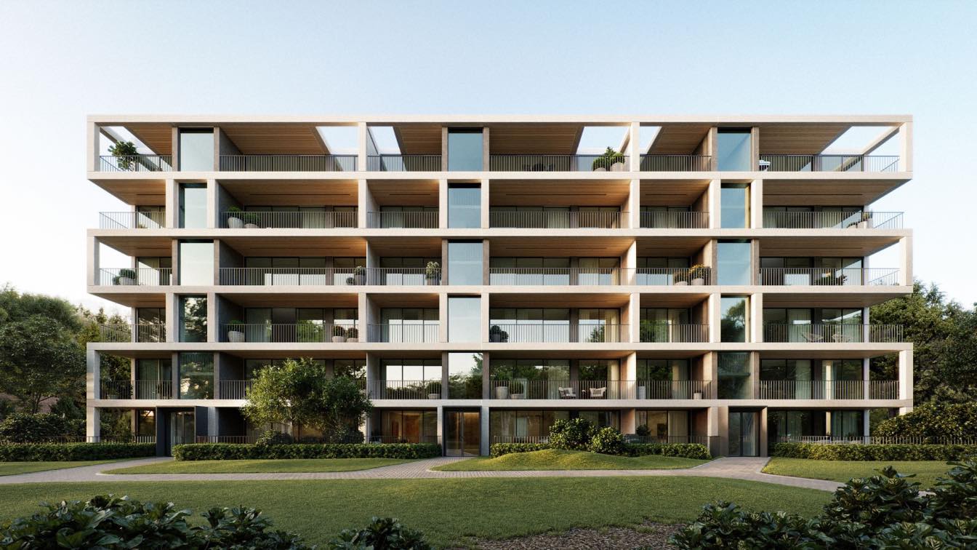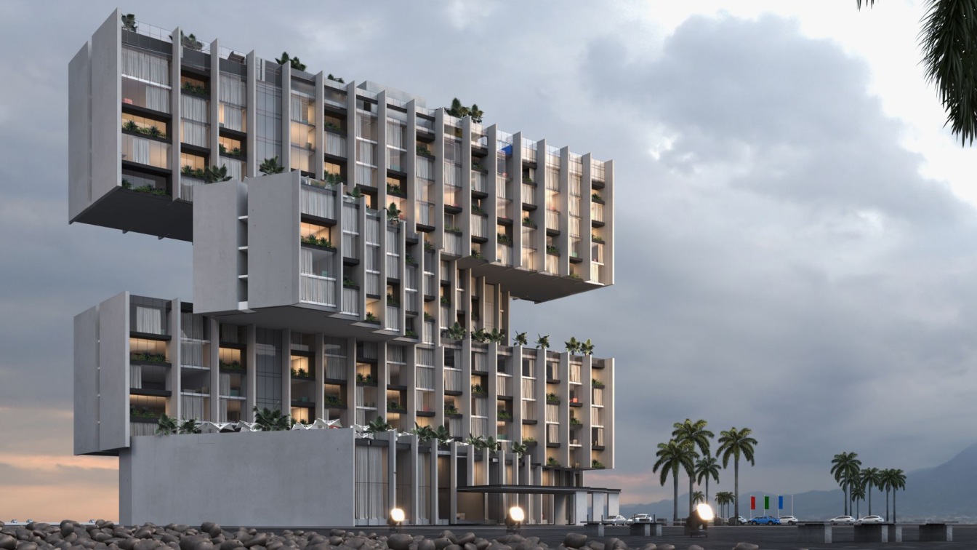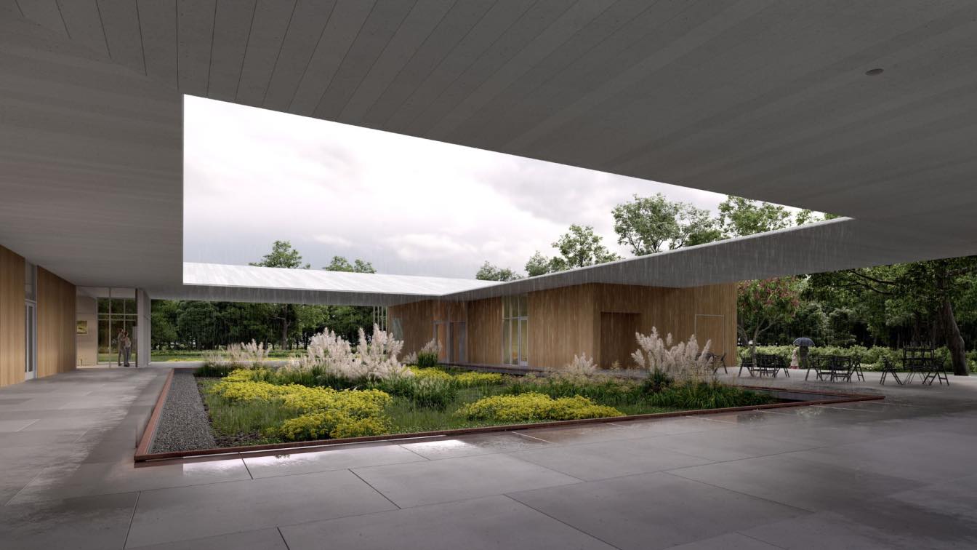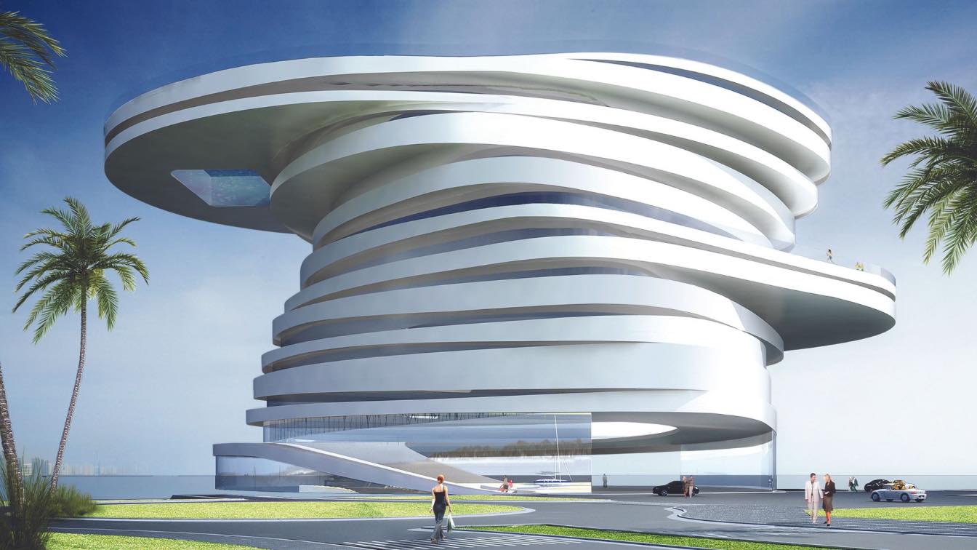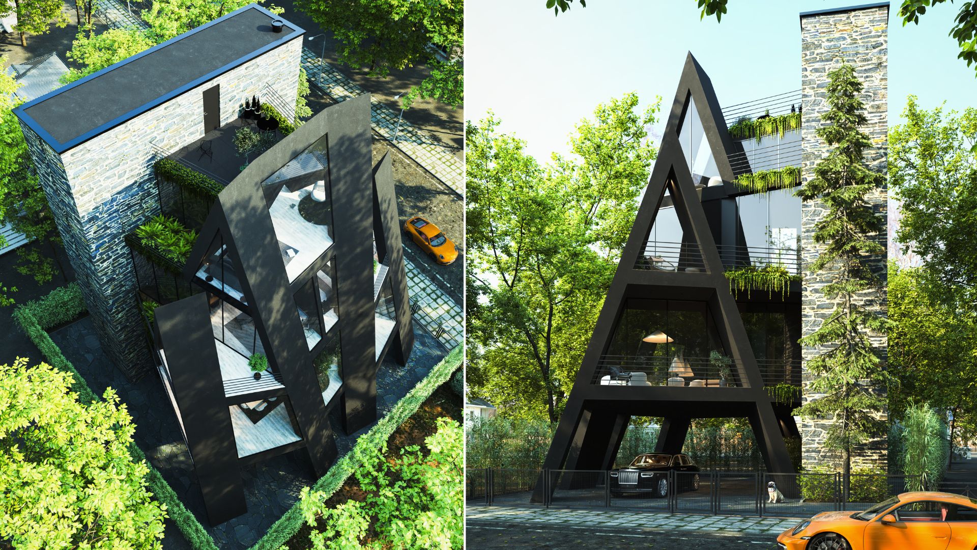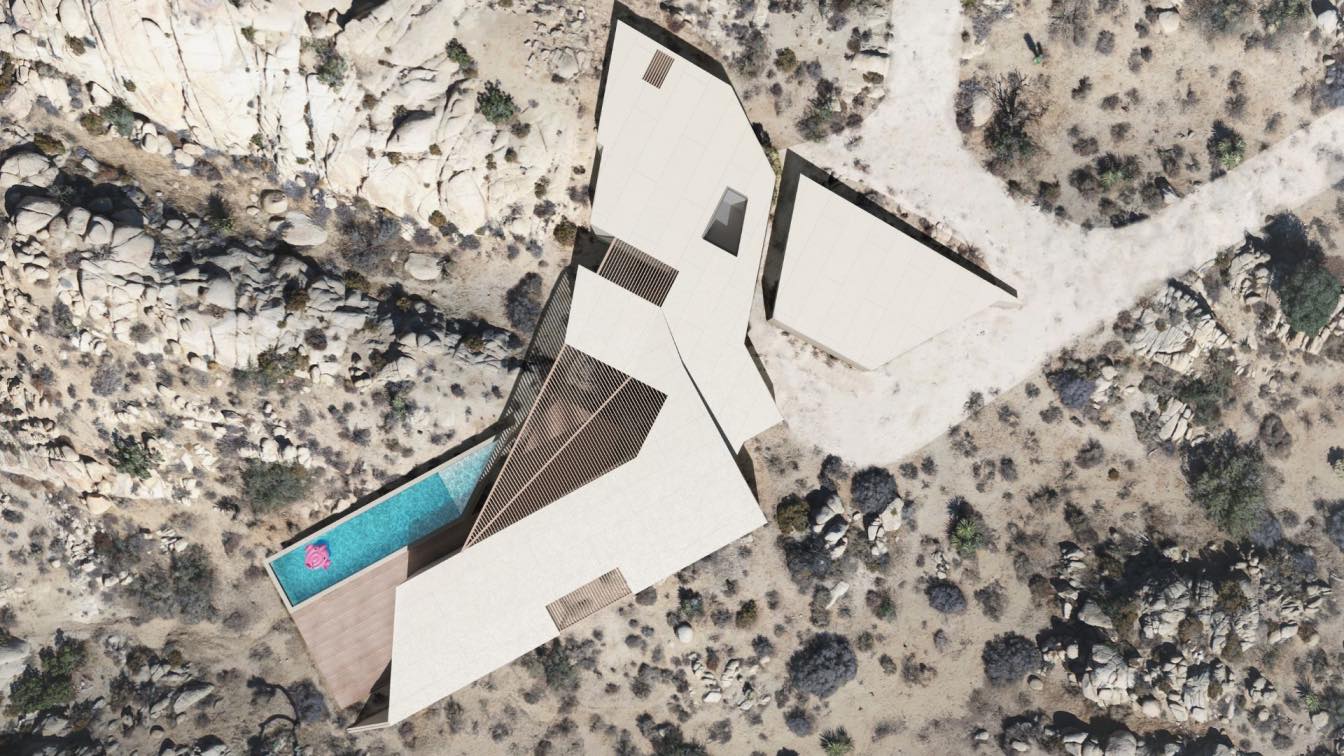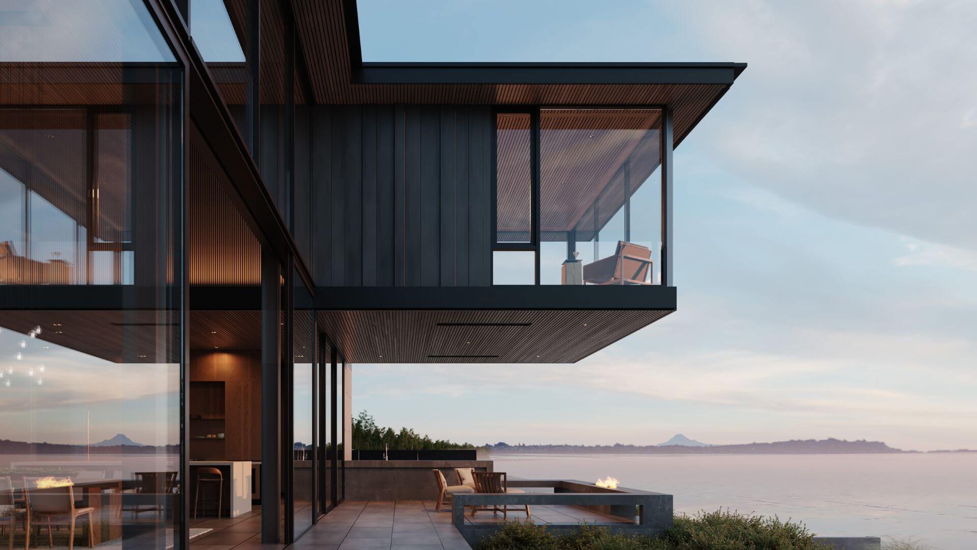The overall design is in white and light gray with accent black linear inserts, which maintains the modern forms of the complex, while at the same time destroying the border between home and courtyard.
Architecture firm
Sence Architects
Tools used
Autodesk 3ds Max, Adobe Photoshop
Visualization
Sence Architects
Typology
Residential › House
Our task was to develop a visualization that will be the first key step in introducing this new product to the market and introducing future residents to an inspiring space filled with the spirit of prosperity and art.
Project name
Domaine Collection
Architecture firm
Warren and Mahoney
Location
Auckland, New Zealand
Tools used
Autodesk 3ds Max, Corona Renderer, Adobe Photoshop
Collaborators
Jasmax (Brand design)
Visualization
CUUB Studio
Typology
Residential › Apartments
The development of Kish in terms of tourism has led to the construction of new urban texture and buildings in the city to attract tourists and it can be noted that hotels are a potential platform that attracts tourists in the city texture according to their architectural-environmental factors.
Project name
Armitaj Hotel
Architecture firm
AshariArchitects
Location
Kish Island, Iran
Tools used
AutoCAD, SketchUp, Revit, Autodesk 3ds Max, Adobe Photoshop, Adobe Illustrator, Adobe Indesign
Principal architect
AmirHossein Ashari
Design team
Ali Attaran, Zahra Jafari, Elnaz Amini Khanimani, Zahra Rahimi, Hadi Haghighat; Animation: Ehsan Shabani
Collaborators
Ali Attaran, Zahra Jafari, Elnaz Amini Khanimani, Zahra Rahimi, Hadi Haghighat; Structural engineer: MohamadSaeed Saadat; Mechanical Consultant: Zahra Shokrollahi; Graphics: Zahra Jafari, Roodabeh Lotfpour, Sara Nazemi; Coordinator: Asma Sirjani Asl; Research: Elnaz Amini Khanimani, Roodabeh Lotfpour, Zahra Rahimi; Model Maker: Asma Sirjani Asl;
Visualization
Mostafa Yektarzadeh, Zahra Jafari, Aida Rafiee, Anahita Kazempour
Client
Armitaj Investment Company (Shahram Hadadi)
Typology
Hospitality › Hotel
The new Welcome Center will serve visitors to the adjacent Botanic Gardens, Rural Life Museum, Louisiana State University (LSU) AgCenter and various other community and cultural destinations.
Project name
Burden Welcome Center
Architecture firm
EskewDumezRipple
Location
Baton Rouge, Louisiana
Principal architect
Steve Dumez
Design team
Mark Hash (Project Manager), Phoenix Montague (Project Interior Designer)
Collaborators
Buquet & LeBlanc Inc (Contractor ). Fox-Nesbit Engineering, LLC (Civil Engineer & Structural Engineer). ASSAF, Simoneaux, Tauzin & Associates (Mechanical Engineer & Electrical Engineer). Landscape, Inc (Geotechnical Engineer). Carbo Landscape Architects (Landscape)
Client
Burden Museum and Gardens
Typology
Cultural Architecture › Welcome Center
Leeser Architecture, an internationally recognized design firm, has won a invited competition for a five-star luxury hotel in the Zayed Bay in Abu Dhabi, UAE.
Architecture firm
Leeser Architecture
Location
Zayed Bay, Abu Dhabi, United Arab Emirates
Principal architect
Thomas Leeser
Visualization
Leeser Architecture
Client
Al Qudra Real Estate
Status
1st place in international competition
Typology
Hospitality › Hotel
The sloped volume of the project is designed as a slope according to the climate of the project so that 4 layers with different angles are placed next to each other in order to create different views to the surroundings and the park next to the project, to define the overall form of the project and to match the city background and also be in harmon...
Project name
Lima House 3
Architecture firm
Milad Eshtiyaghi Studio
Tools used
Rhinoceros 3D, Autodesk 3ds Max, V-ray, Lumion, Adobe Photoshop
Principal architect
Milad Eshtiyaghi
Visualization
Milad Eshtiyaghi Studio
Typology
Residential › House
Ascending with the natural rock formations the heavy mass attempts to exemplify the significance of the desert landscape in comparison to human form insignificant by terms of scale. Using forced perspective with both void and shape, the user is directed through an artificial canyon designed to build tension before the release of entry into the home...
Architecture firm
Zyme Studios
Location
Yucca Valley, California, USA
Principal architect
Cody Hall, Kaylin Hall
Visualization
Zyme Studios
Status
Under Construction
Typology
Residential › House
Facing east towards the iconic skyline of Seattle, this refined and sophisticated beach house occupies a double waterfront lot on Bainbridge Island’s Rockaway Beach. Views capture the life of the Salish Sea—ships, ferries, and sailboats—a kaleidoscope of twinkling lights and colors.
Project name
Rockaway Beach Residence
Architecture firm
Eerkes Architects
Location
Bainbridge Island, Washington, USA
Principal architect
Les Eerkes
Design team
Lauren Rist (Project Manager)
Collaborators
Allworth Design (landscape architecture), Quantum Consulting Engineers (structural engineering), Toth Construction (general contractor)
Visualization
Notion Workshop
Typology
Residential › House

