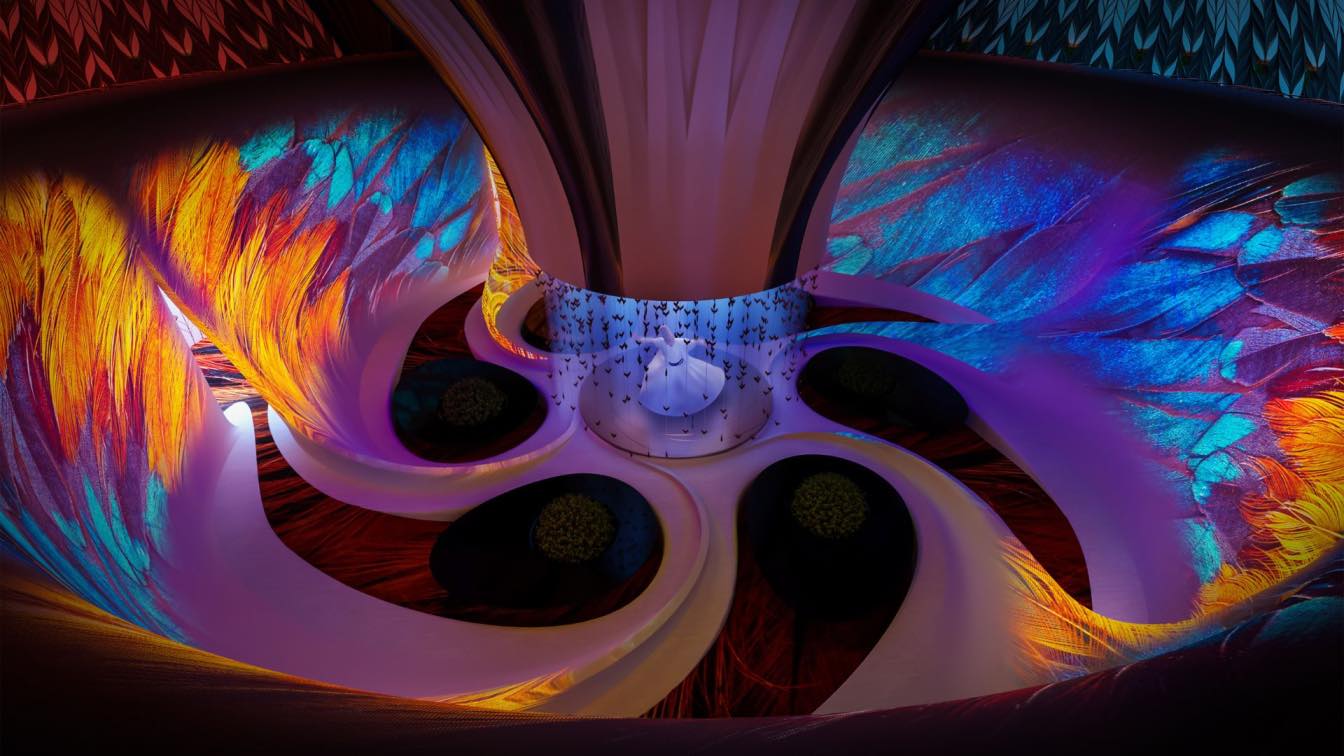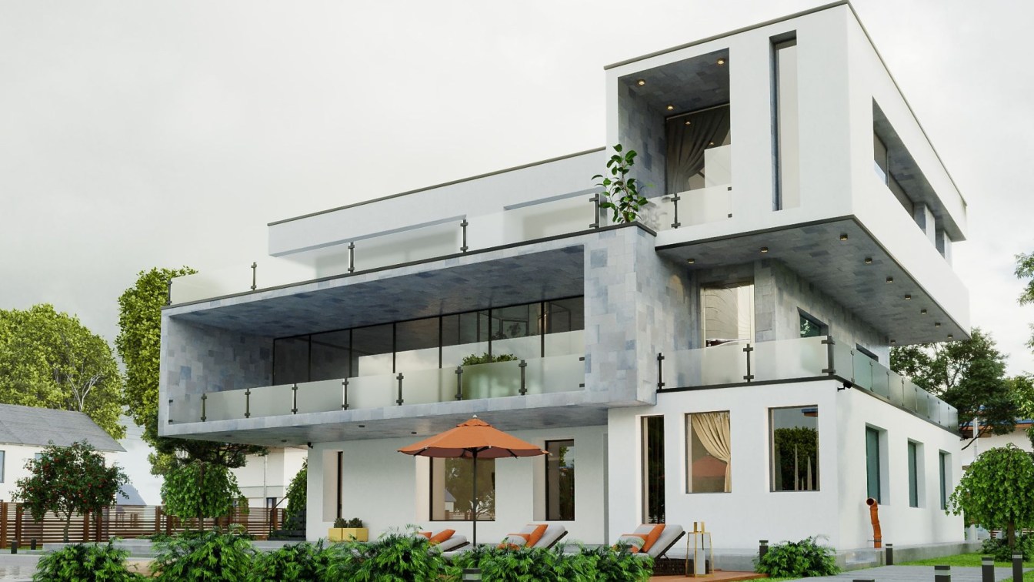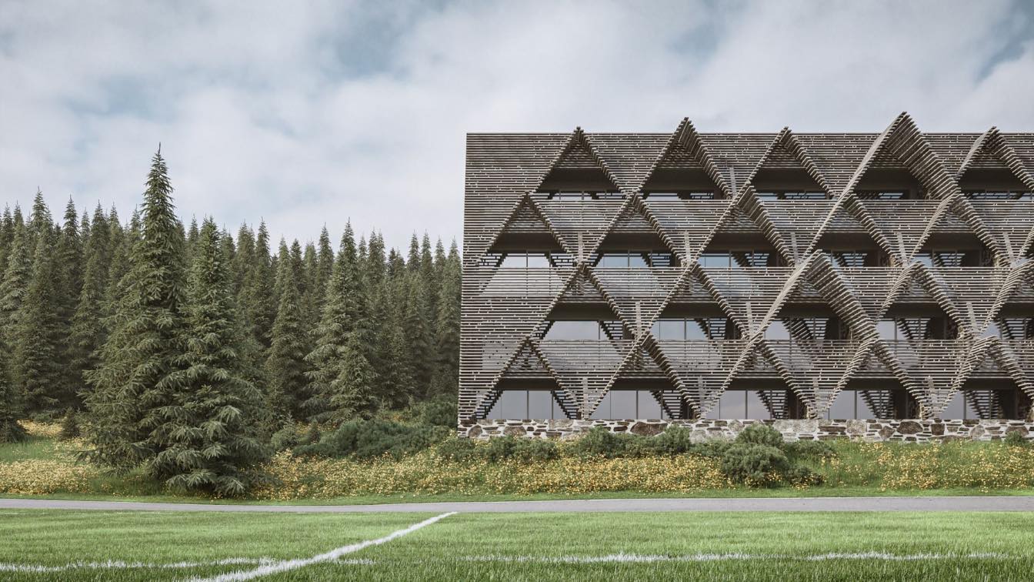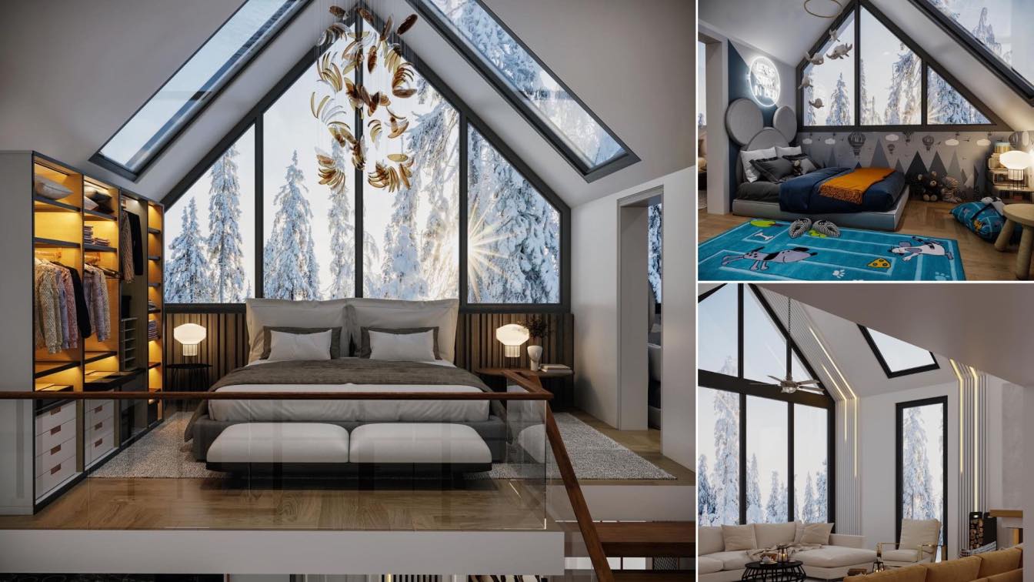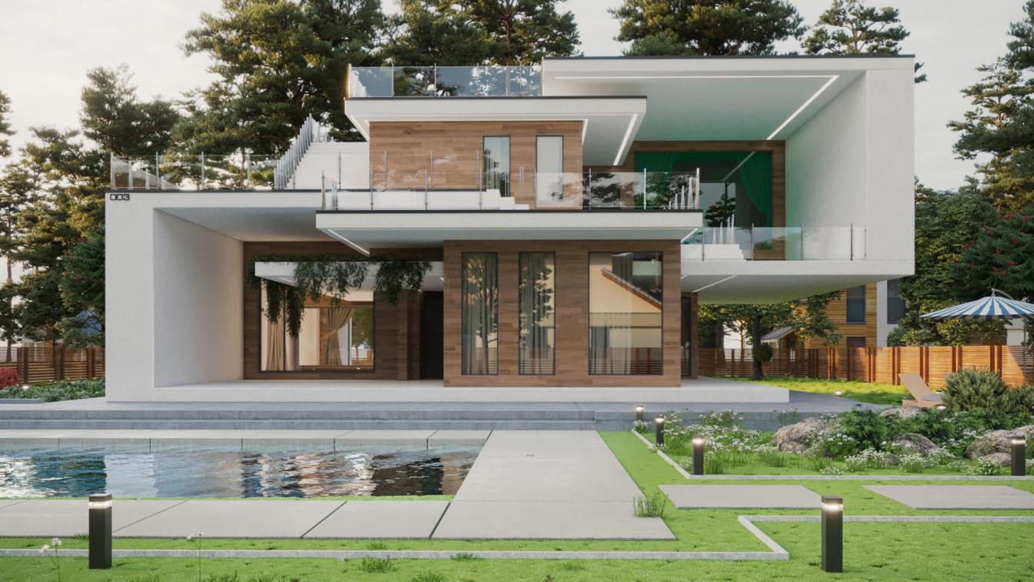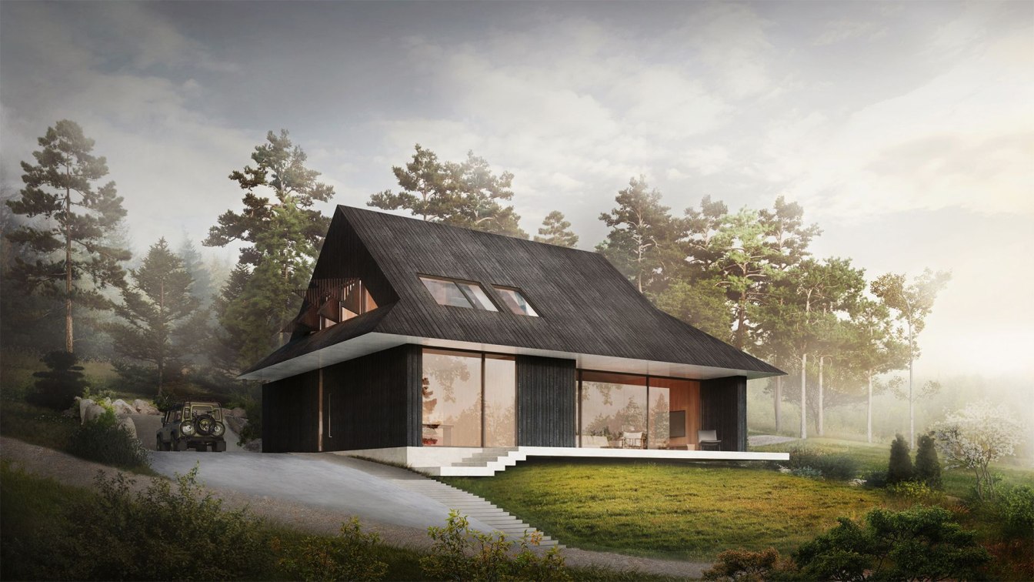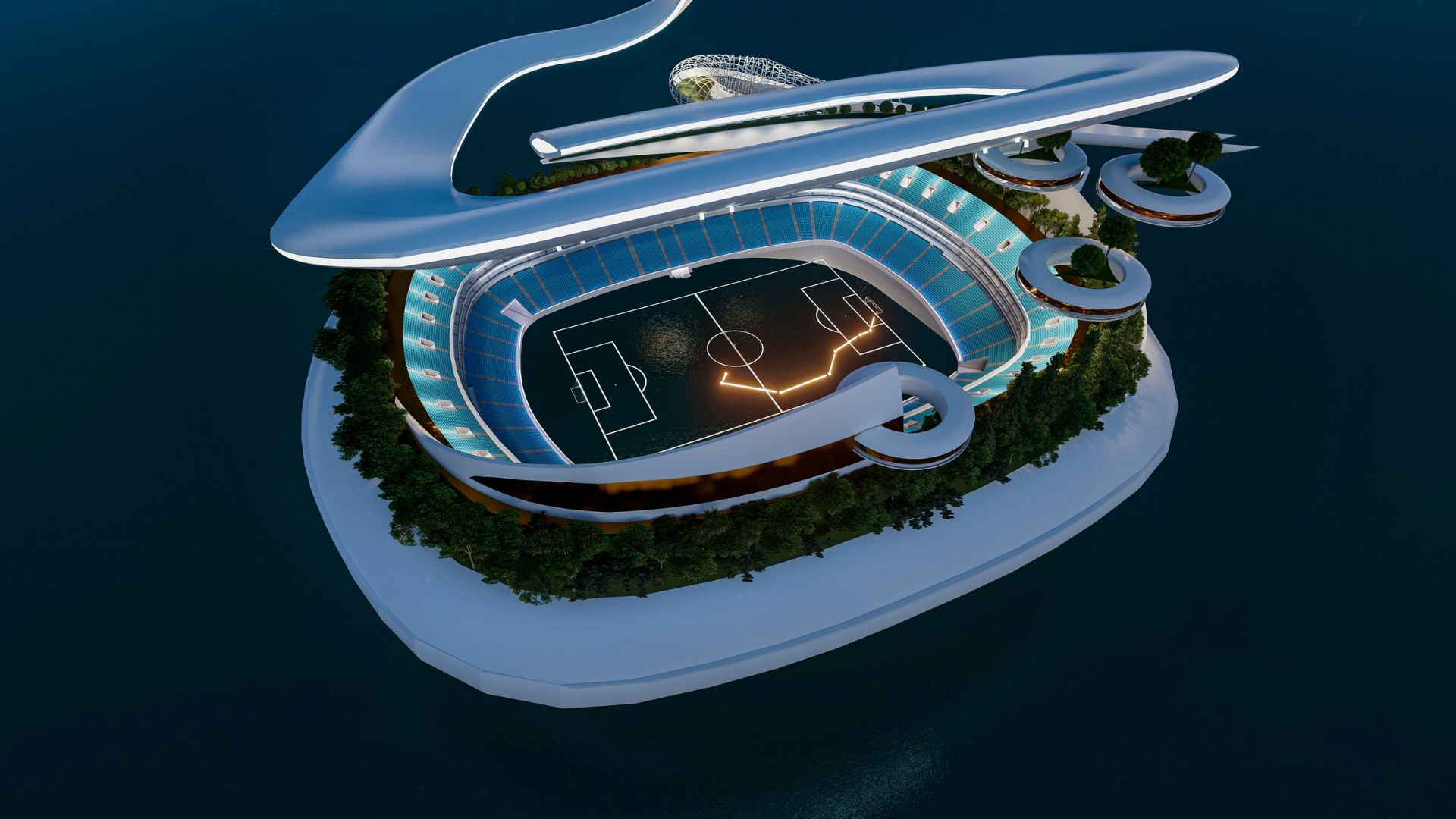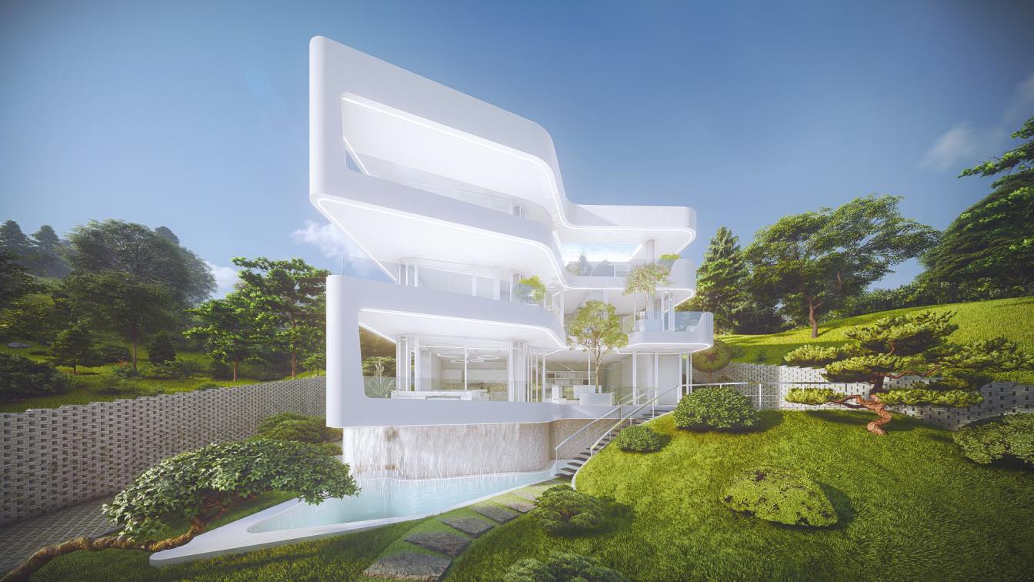At Café Simurgh, a truly traditional dining experience is represented by various beverages and exquisite dining positions. The valley lounges include conventional dining tables, casual benches for active social encounters and bar stools are a new take on ground-level -Sofreh- dining.
Project name
Simurgh Cafe
Architecture firm
Zomorrodi & Associates
Principal architect
Shahrooz Zomorrodi
Design team
Yasaman Fathi, Alireza Shojakhani , Delaram Arafati , Nastaran Shabanzadeh , Payam Alrahman
Visualization
Ali Moravej, Afshin Khodabandeloo
Typology
Hospitality › Cafe
Villa 007 is located in a town between the Caspian Sea and the green forests of northern Iran. This house belongs to a family of 4 whose residents are between 25 and 60 years old. According to the needs of the family, this house has 2 study rooms, swimming pool, 2 kitchens, four bedrooms and a reception hall. In the design of this house, it has bee...
Architecture firm
Sajad Motamedi
Tools used
Autodesk 3ds Max, Corona Renderer, Adobe Photoshop
Principal architect
Sajad Motamedi
Visualization
Sajad Motamedi
Typology
Residential › House
Hotel Natura is one of the first points of contact for visitors to the Rogla sports and tourist resort. Built as the final addition to a group of hotels, it represents perhaps the biggest visual departure from the recognizable expression of the previous interventions, which referenced the local, rurally developed landscape to a larger degree.
Project name
Hotel Natura Extension
Design team
Dean Lah, Milan Tomac, Sara Mežik, Jurij Ličen, Nuša Završnik Šilec, Peter Sovinc, Jakob Kajzer, Rasmus Skov
Typology
Hospitality › Hoteltality
Sapanca S&M House is a chalet project that has been reconsidered due to the changing usage needs and some structural needs of a family of 3. A unique chalet design consisting of the letter M attracts attention with the unique snow view of Sapanca, and aims to create a living space that adapts elegantly to its location, in which the feeling of light...
Project name
Winter Tale Mysterious House
Architecture firm
Mutemba Architects
Location
Adapazarı, Turkey
Tools used
AutoCAD, Autodesk 3ds Max, Corona Renderer, Adobe Photoshop
Principal architect
Musa Temel
Typology
Residential › House
In the design of Villa No. 003, to reduce long-term costs and reduce the continuous dependence on traditional energy sources, and to improve the efficiency of human performance in economic terms, to protect and restore natural resources, and to reduce energy consumption and waste in terms of the environment, we decided to We used the following solu...
Project name
Villa No. 003
Architecture firm
Sajad Motamedi
Location
Kordan, Tehran, Iran
Tools used
Autodesk 3ds Max, Corona Renderer, Adobe Photoshop
Visualization
Sajad Motamedi
Typology
Residential › House
The Little Eaves House is another interpretation of regional architecture for modern design. The Lesser Polish Eaves Cottage, inspired by the architecture of Lanckorona, is an object with an area of almost 400 square meters, while the latest proposal of the BXB Studio is only 170 square meters of extremely functional architecture, which directly re...
Project name
The Little Eaves House
Architecture firm
BXB Studio
Principal architect
Bogusław Barnaś
Design team
Bogusław Barnaś, Bartłomiej Mierczak, Bartłomiej Szewczyk, Łucja Janik, Magdalena Fuchs, Wojciech Buchta, Urszula Furmanik, Justyna Duszyńska-Krawczyk
Typology
Residential › House
To create an enclosure similar to a stadium that adopts the shape and character that defines the functional essence of the work, it is important to take into account codes that give evidence of it (the shape, the stands, the field, the monumental), taking as starting point and central axis of Argentine Soccer, its history and legacy as an inheritan...
Project name
Argentine Metaverse Stadium
Architecture firm
Veliz Arquitecto
Tools used
SketchUp, Lumion, Adobe Photoshop
Principal architect
Jorge Luis Veliz Quintana
Design team
Jorge Luis Veliz Quintana
Visualization
Veliz Arquitecto
Inspired by nymphaea - ancient Greek and Roman monuments consecrated to the nymphs (especially those of springs) and the isle of Ogygia from Homer's Odyssey, the project seeks to transmit the imagery of classical antiquity through contemporary architectural language.
Project name
Villa Tsavkisi
Architecture firm
Arestea (www.arestea.com)
Location
Tsavkisi, Tbilisi, Georgia
Tools used
ArchiCAD, Lumion, Adobe Photoshop
Principal architect
Vasily Gogidze
Typology
Residential › House

