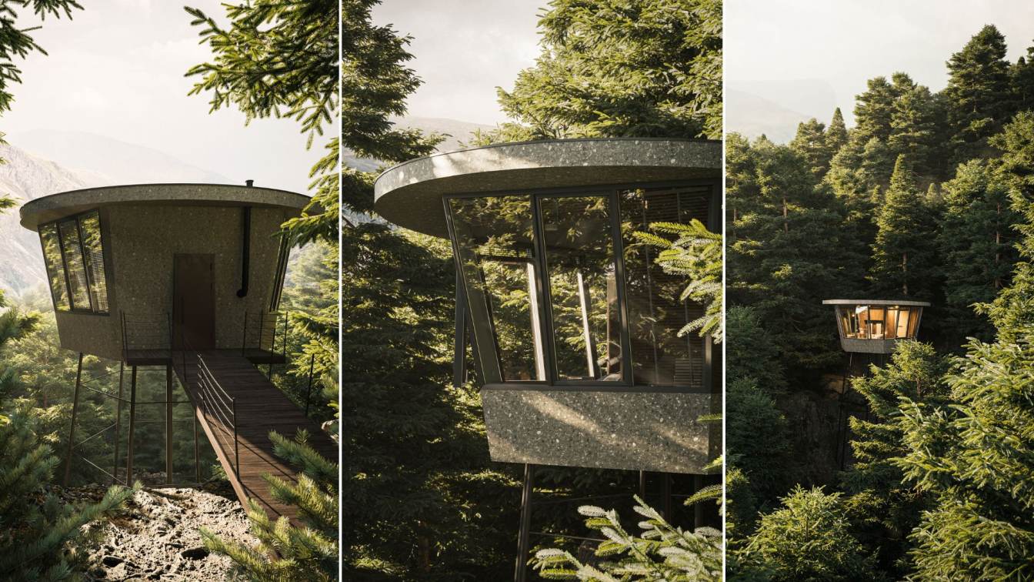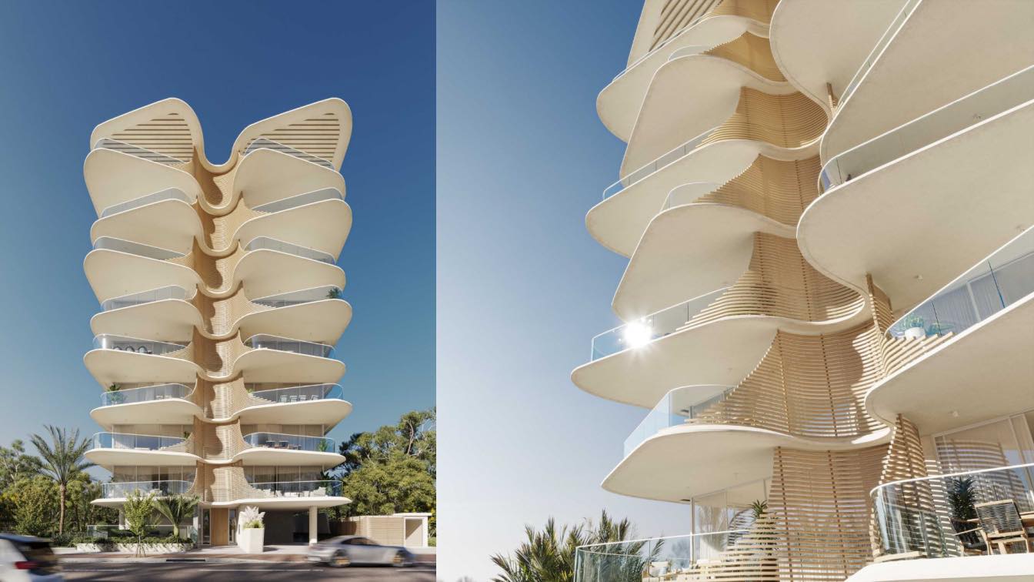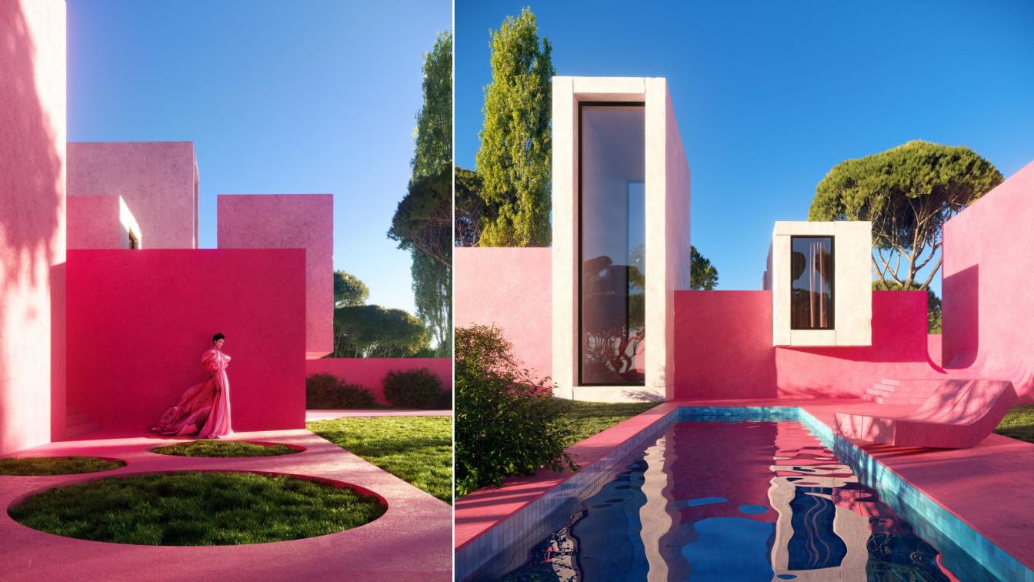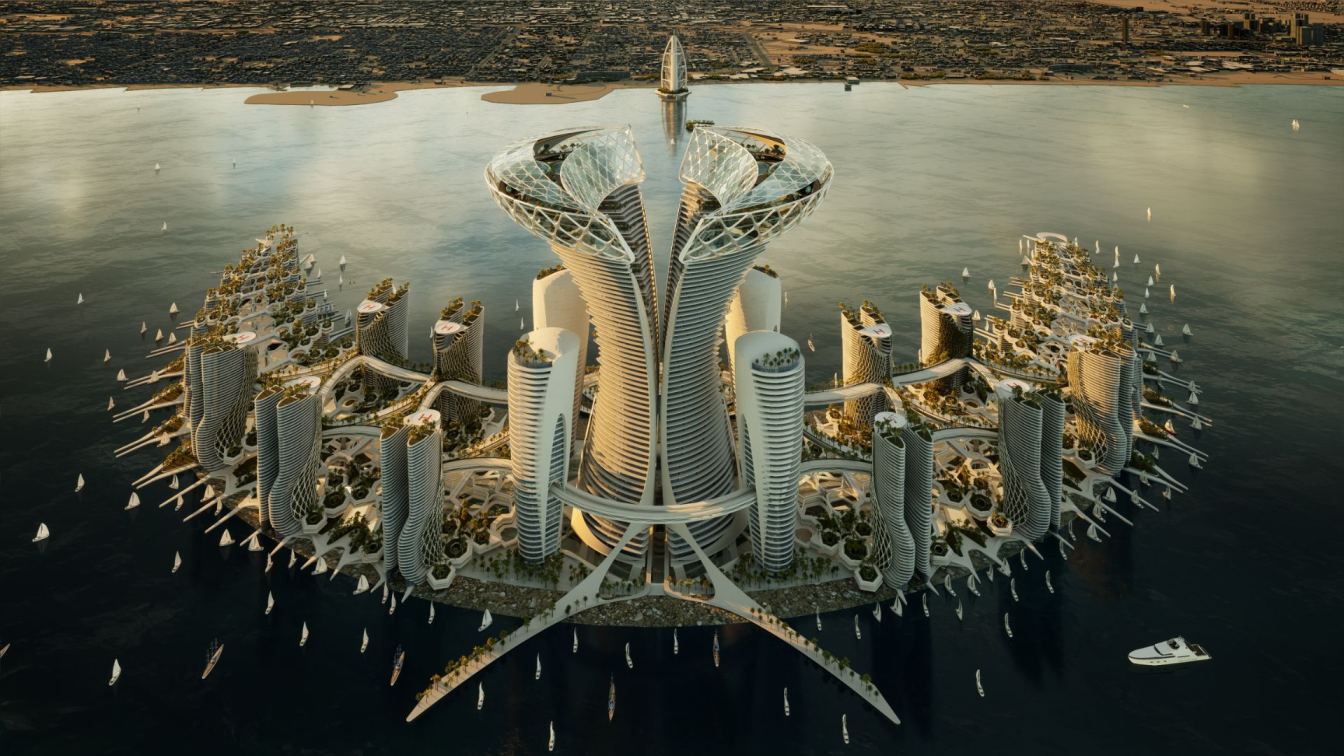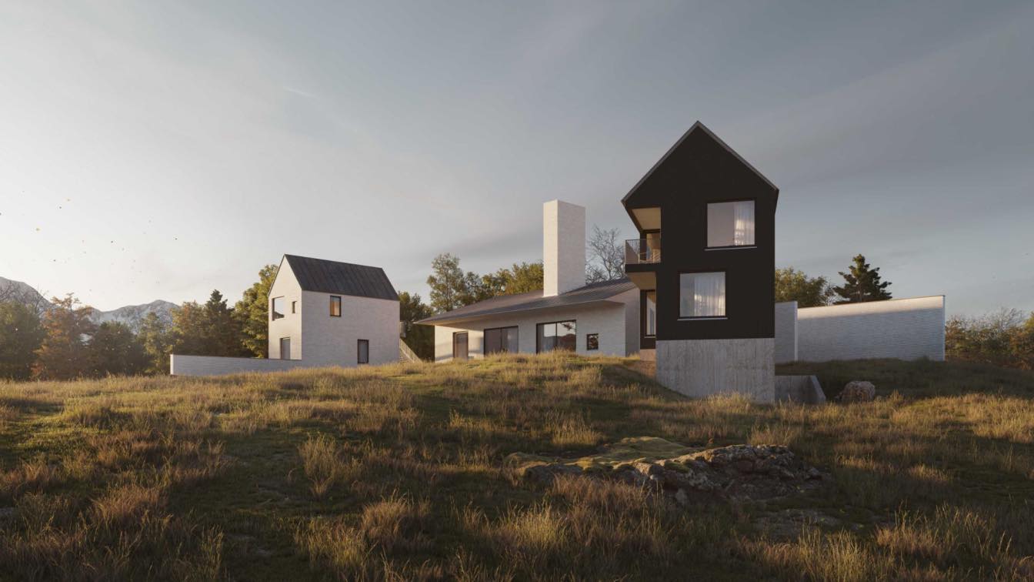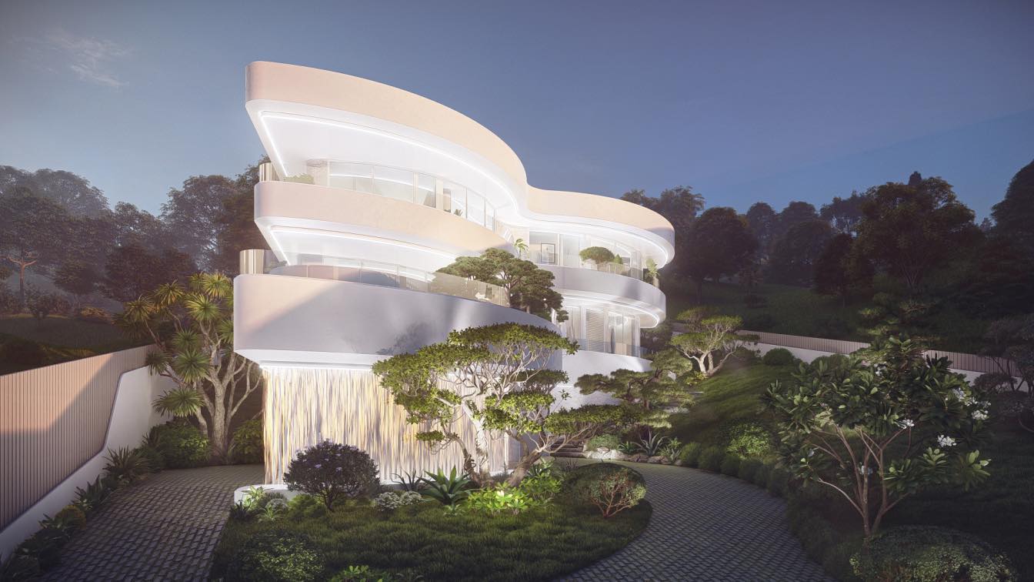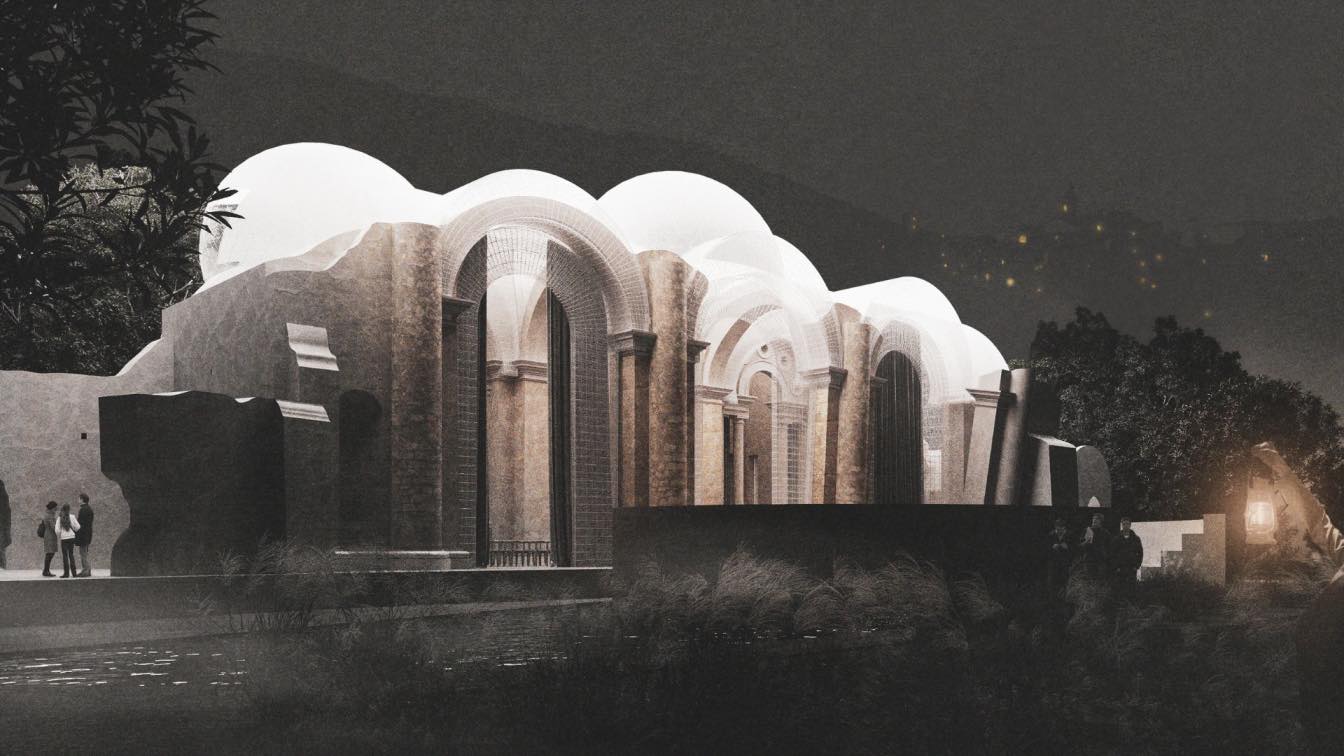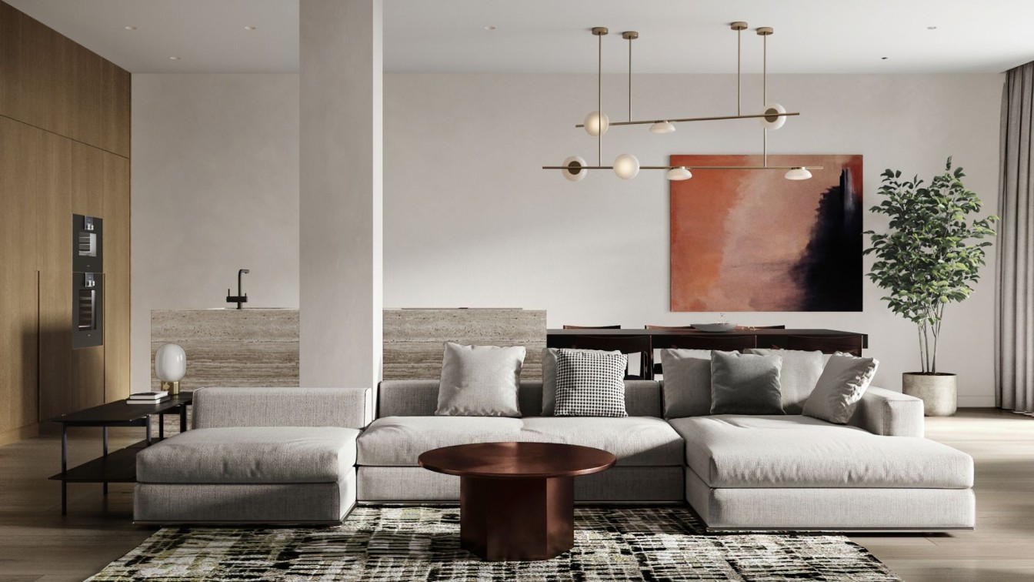The micro-house project was created for the residence of one young couple. Its area is 22 m². The house is located in the Western part of Ukraine, village “Dilove” The chosen location solves a number of problems: currently it is the provision of decent housing for internally displaced persons, and after the improvement of the situation in the count...
Architecture firm
Between The Walls
Location
Dilove, Kyiv, Ukraine
Tools used
Autodesk 3ds Max, Adobe Photoshop
Principal architect
Karieva Victoria
Design team
Karieva Victoria, Kateryna Galkina
Visualization
Katerina Galkina
Typology
Residential › Cabin
Drawing inspiration from local Norfolk pines, this mixed-use residential project is a sculptural and sympathetic addition to its coastal location in Burleigh Heads (Queensland, Australia).
Project name
Drawing inspiration from local Norfolk pines
Architecture firm
Koichi Takada Architects
Location
Burleigh Heads, Gold Coast, Queensland, Australia
Tools used
Autodesk 3ds Max, Adobe Photoshop, Corona Renderer
Collaborators
Hutchinson Builders (Builder)
Visualization
Wonder Render
Client
MIM Design Interior Design
Typology
Residential › Apartments
This project is an example of how 3D architecture and space can be used in photography. 3D and photography can work together very harmoniously, complementing each other and helping to bring ideas to life. We used it a little differently - we were interested in creating models in midjourney ai and the results are amazing.
Project name
Pink Pavilion
Architecture firm
LEMEAL Studio
Location
Los Angeles, California, United States
Tools used
Autodesk 3ds Max, Corona Renderer, Adobe Photoshop, Quixel Megascans
Principal architect
Davit Jilavyan
Design team
Davit Jilavyan, Mary Jilavyan
Visualization
Davit Jilavyan, Mary Jilavyan
Client
Non-commercial project
Typology
Residential › House, Pavilion
The idea of designing Ring Island Dubai is based on the approach and looking to the future and providing a multi-functional complex centered on medical services. The creative integration of a digital approach, sustainable architecture, geographic and social conditions of the region, as well as attention to the future needs of Dubai, are indicators...
Project name
Dubai Healthcare City
Architecture firm
Kalbod Design Studio
Tools used
Rhinoceros 3D, Lumion, Adobe Photoshop
Principal architect
Mohamad Rahimizadeh
Design team
Mohamad Ramezankhani, Maede Moallemi, Mohamadreza Ghasemi, Sara Rajabi, Ziba Baghban, Yahya Bassam, Pegah Samei, Pardis Ahmadi
Typology
Commercial › Mixed-Use Development
Inspired by historic and modern precedents, and recalling the work of Hugh Newell Jacobsen, the aptly named Three Chimney House strives for "timeless yet contemporary voice for Southern architecture in America."
Project name
Three Chimney House, 2020
Architecture firm
TW Ryan Architecture
Location
Charlottesville, Virginia, USA
Principal architect
Thomas Ryan
Design team
Mitchell Price
Collaborators
Masonry (Brick): Old Texas Brick
Visualization
Wonder Render
Client
Cassie and Carrington Guy
Typology
Residential › House
The aim of the project is to create a private residential unit with the harmonious relationship between modern living and the natural world and minimal footprint on the environment. Influenced by Greek mythology, as it provides a rich and diverse source of archetypes and symbols, common to mankind, and conveys the universal human experiences throug...
Project name
Villa Alphea
Architecture firm
Arestea (www.arestea.com)
Location
Tsavkisi, Tbilisi, Georgia
Tools used
ArchiCAD, Lumion, Adobe Photoshop
Principal architect
Vasily Gogidze
Typology
Residential › House
ZIKZAK Architects participated in the competition "Reuse the Nymphaeum - Genazzano (Rome) – a project of reusing Bramante's Nymphaeum. The Nymphaeum is a forgotten Renaissance pavilion built in the early 15th century in a rural area near Rome.
Project name
Reuse of the Nymphaeum
Architecture firm
ZIKZAK Architects
Principal architect
Nick Zykh
Design team
N. Zykh, T. Podolyanko
Visualization
ZIKZAK Architects
In a world of global connections, getting away from it all can seem like an impossibility. In that case you have to find a hideaway for a real reboot. We designed a by-the-sea apartment in Sochi perfect for businessmen and for the families. AIYA bureau designed a perfect concept of an apartment that reflects the beauty of living by the seaside. Ins...
Project name
Calming and cozy apartment
Architecture firm
AIYA bureau
Principal architect
Anastasia Klevakina, leading architect
Design team
Aiya Lisova, owner and creative director. Ekaterina Tsvetkova, leading designer
Visualization
AIYA bureau
Typology
Residential › Apartment

