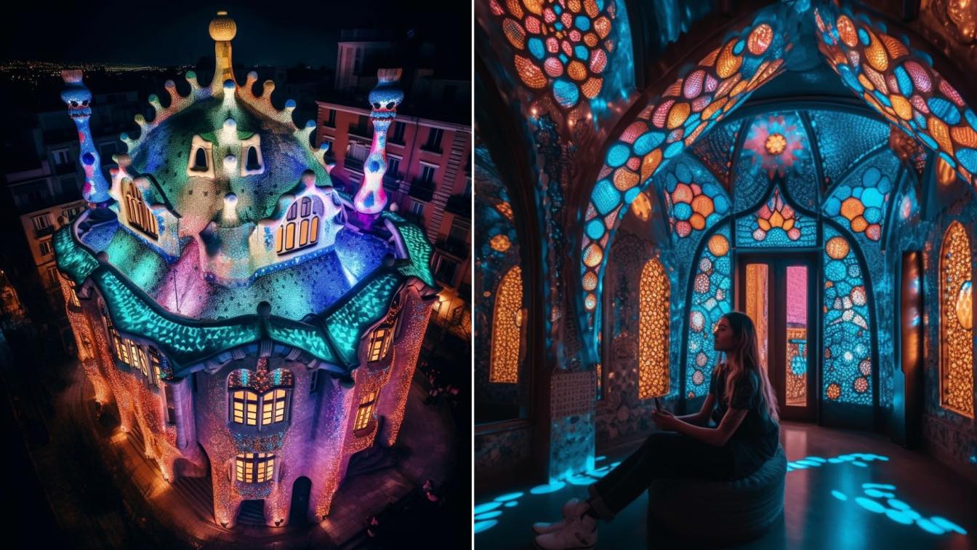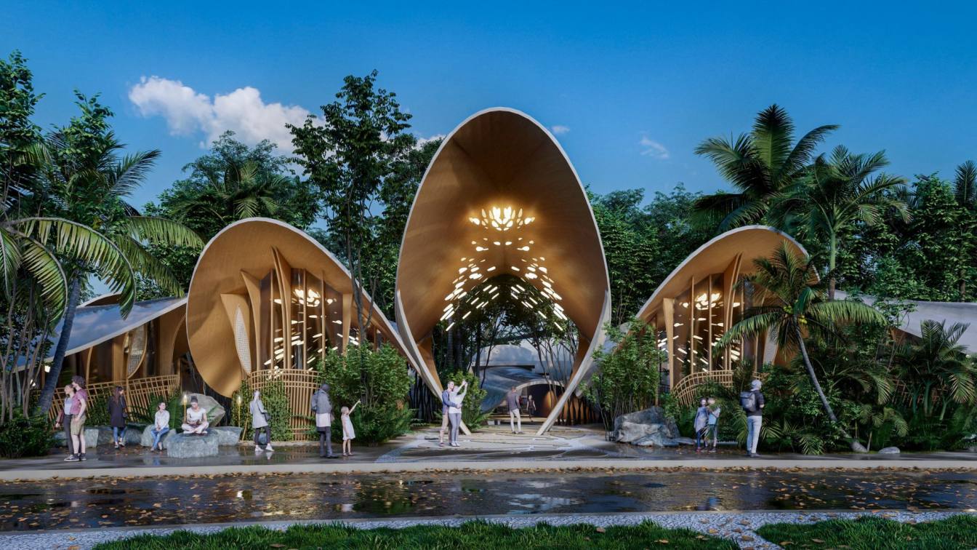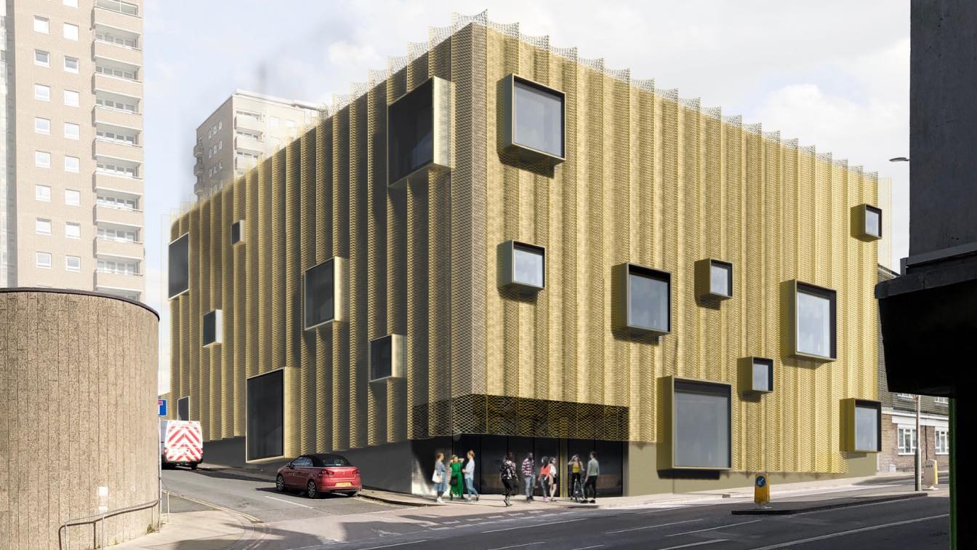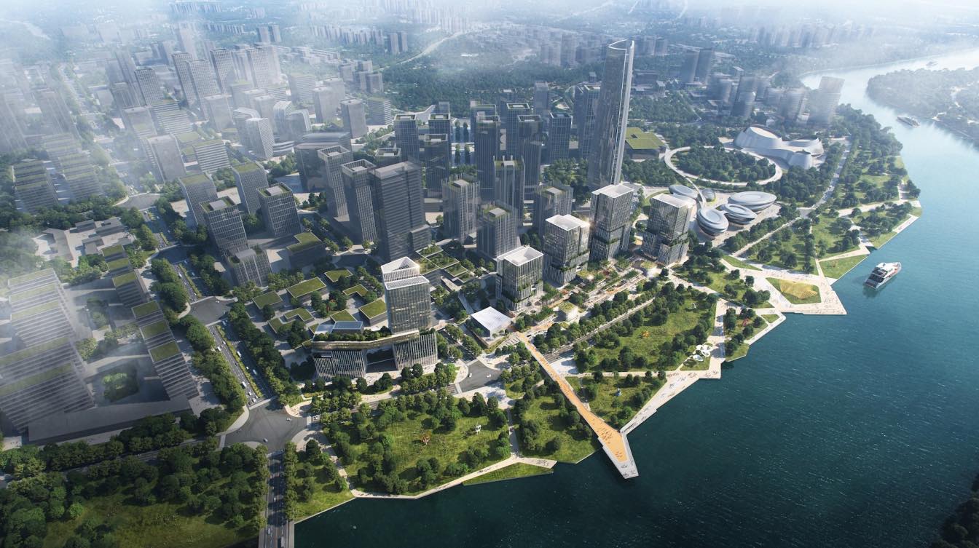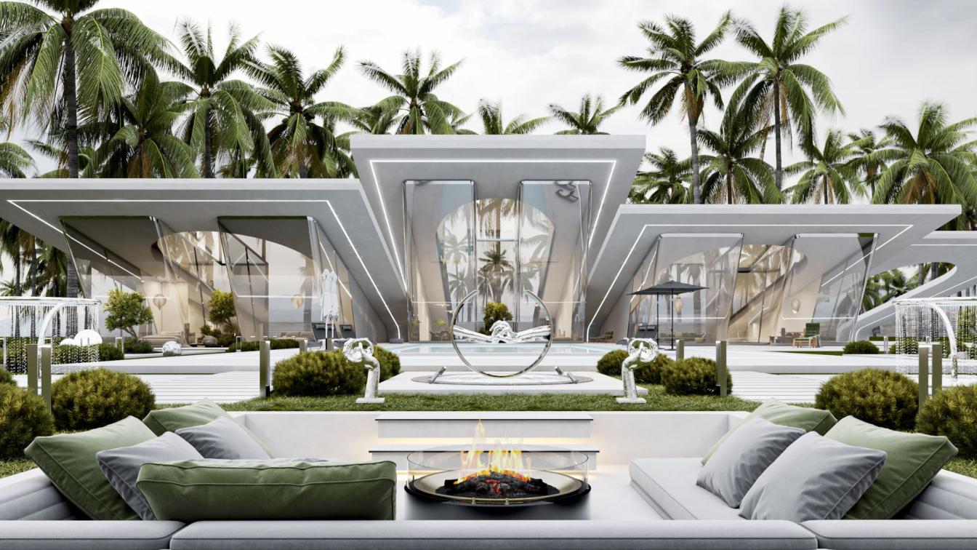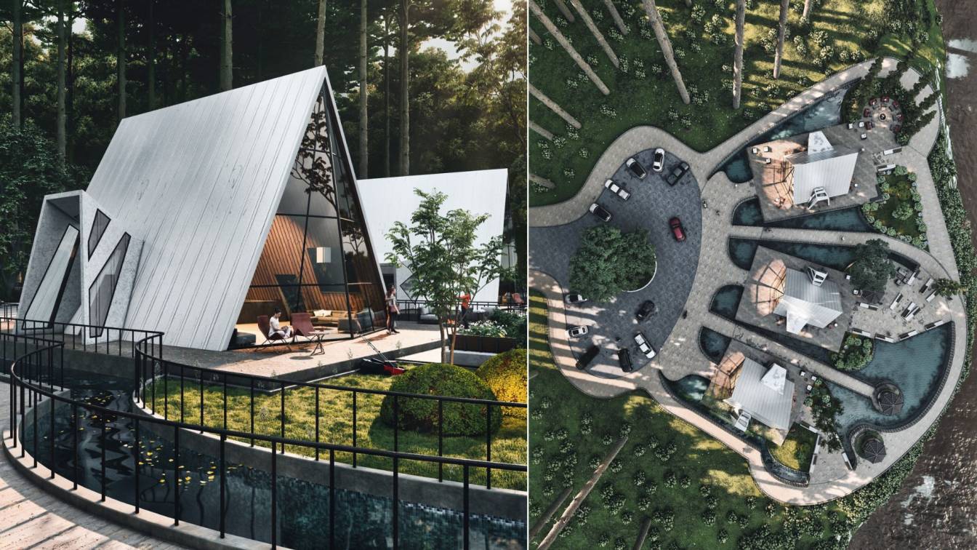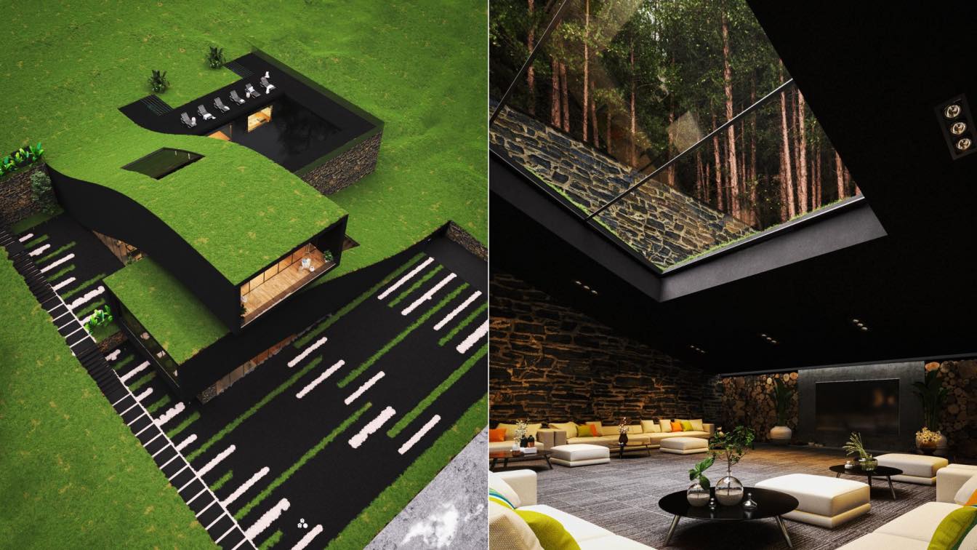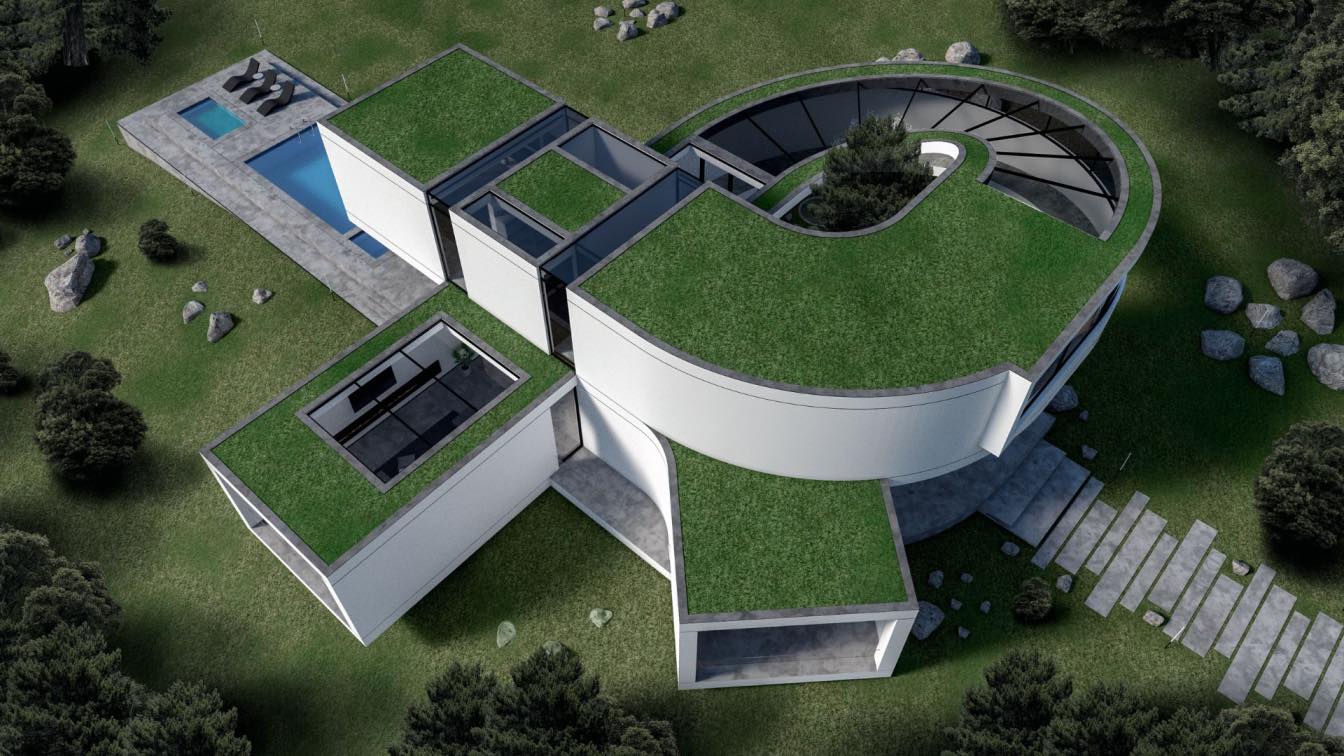Imagine that you are in the city of Barcelona, and you find yourself surrounded by modernist buildings that seem to have been taken from a fairy tale. As night falls, these buildings are illuminated with colored lights that make them appear even more magical and amazing.
Project name
Barcelona illuminated: a magical stroll through modernist architecture
Architecture firm
AI VIZARQ
Location
Borneo, Barcelona, Spain
Tools used
Mid Journey AI
In Hindu mythology, Varuna is the god of water and rain, and his presence is essential to maintain the natural balance of the universe. In this mixed-use residential and commercial project, located on a 6.5-hectare property facing the beach in Tulum, his wisdom is manifested through the harmonious fusion of nature and architecture. The dense and...
Project name
Hotel “VARUNA” Tulum México
Architecture firm
Veliz Arquitecto, Porter Neuman Arquitectos, Pak’ te Tulu
Tools used
SketchUp, Lumion, Adobe Photoshop
Principal architect
Jorge Luis Veliz Quintana
Design team
Veliz Arquitecto, Porter Neuman Arquitectos, Pak’ te Tulum
Visualization
Veliz Arquitecto, Neuman Arquitecto
Typology
Hospitality › Hotel
Alter Architects have revealed their first youth centre design planned for the existing site of Brighton Youth Centre in Brighton & Hove, United Kingdom.
Project name
Brighton Youth Centre
Architecture firm
Alter Architects
Design team
Grant Shepherd, Leith McKenzie
Visualization
Alter Architects
Client
Brighton Youth Centre
Typology
Cultural Architecture › Youth Centre
Located along Belt and Road as a vital zone, Science and Technology City New Area in Mianyang is positioned to be a cradle for high-tech innovative industries with vibrant public realms. Aedas Executive Director Yaochun Wen led the team to create a new mixed-use hub that faces Anchang River, inter-connecting the ecological park and business zone in...
Project name
Mianyang Science and Technology City New Area Financial Block
Principal architect
Yaochun Wen, Executive Director
Typology
Commercial › Mixed-use Development
Folded project The project consists of several plates,these plates forming are designed in a bending manner. The project has special folded plates with an arched opening. Form follows function and the project style is a combination of modern and traditional architectural style. The opening form of the project faces the entrance and the parking. The...
Project name
Folded Villa
Architecture firm
UFO Studio
Tools used
Autodesk 3ds Max, V-ray, Adobe Photoshop
Principal architect
Bahman Behzadi
Visualization
Bahman Behzadi
Typology
Residential › House
We have inspired the design of this project from the white swan, that's why we have considered this name for these cottages. The landscape design of this project has been done in such a way that it looks like 3 white swans are swimming in the middle of a river-like path. The project is suitable for weekends and family vacations, and we used natural...
Project name
The White Swan
Architecture firm
Mohammad Hossein Rabbani Zade
Tools used
Autodesk 3ds Max, Corona Renderer, Adobe Photoshop
Principal architect
Mohammad Hossein Rabbani Zade
Collaborators
Amirhossein Hekmatyar (3D Artist)
Visualization
Mohammad Hossein Rabbani Zade
Typology
Residential › House
This project is located in Switzerland. Due to the location of the project in the sloping land and the green and forested area, we decided to continue the green land inside the project so that we have a green roof covered with grass on the roof of the project, we framed the best views from inside the project and we also used the reason for the full...
Project name
Landscape House
Architecture firm
Milad Eshtiyaghi Studio
Tools used
Autodesk 3ds Max, Revit, Lumion, Adobe After Effects, Adobe Photoshop
Principal architect
Milad Eshtiyaghi
Visualization
Milad Eshtiyaghi Studio
Status
Under Construction
Typology
Residential › House
The project seeks to balance the relationship between a natural environment and a minimalist- style building, through diaphanous spaces, light tones and a composition of organic geometric shapes.
Project name
Casa Monthana
Architecture firm
Pedro E. Melo
Tools used
ArchiCAD, Adobe Photoshop
Principal architect
Pedro E. Melo
Visualization
Pedro E. Melo
Typology
Residential › House

