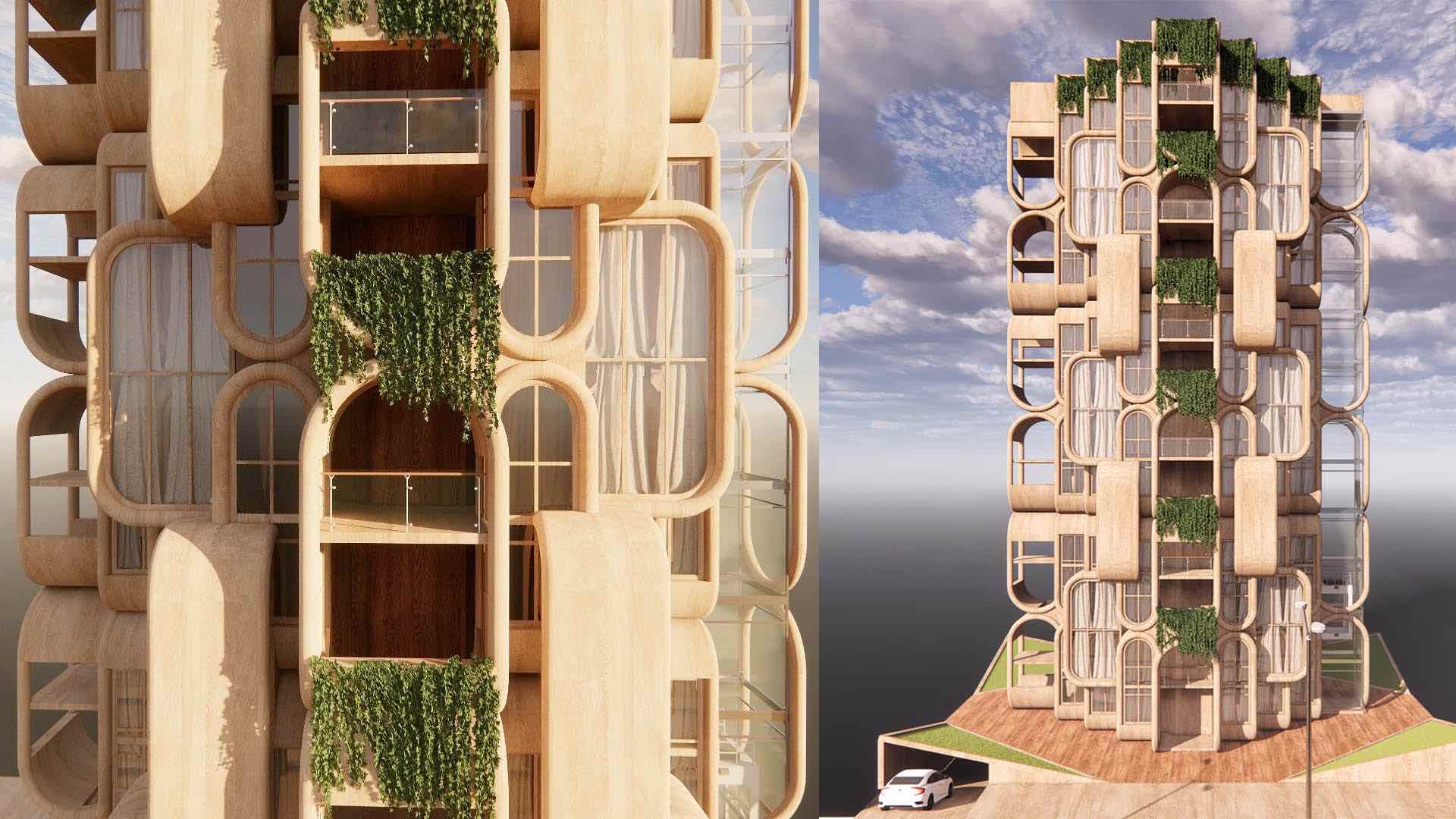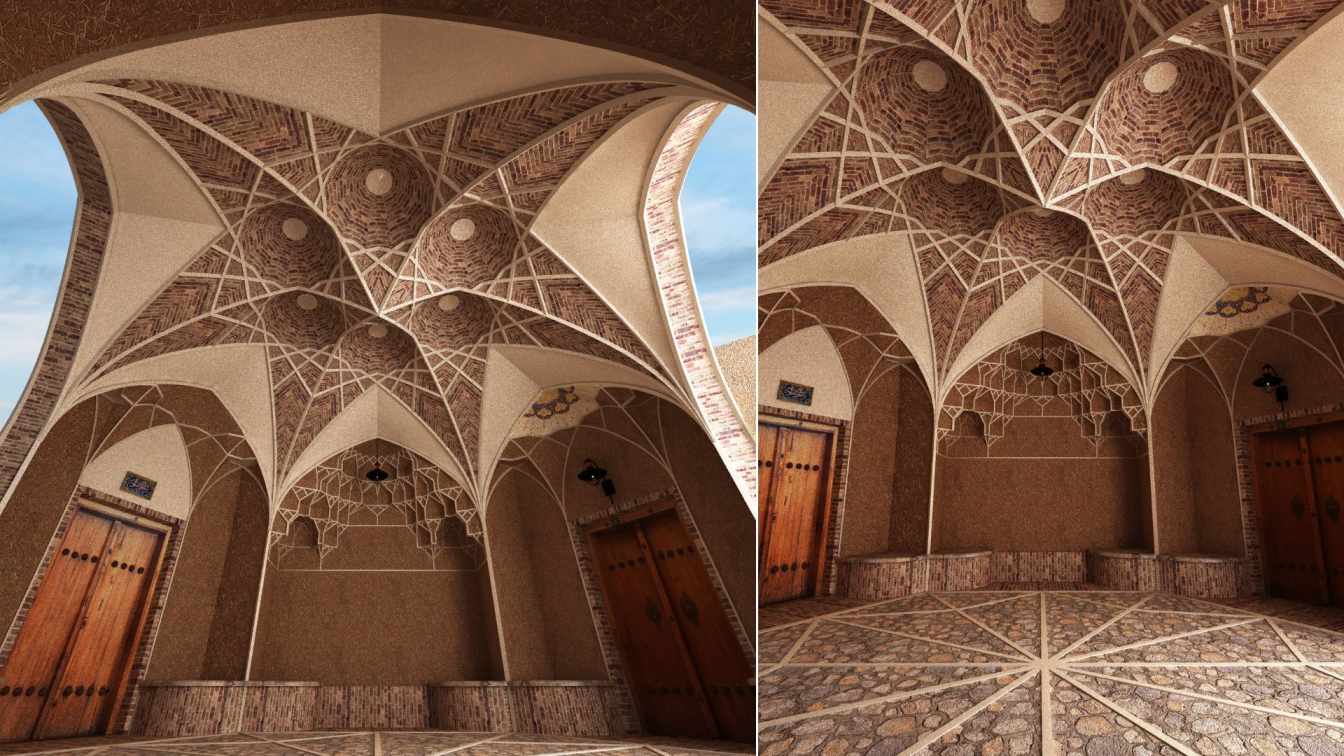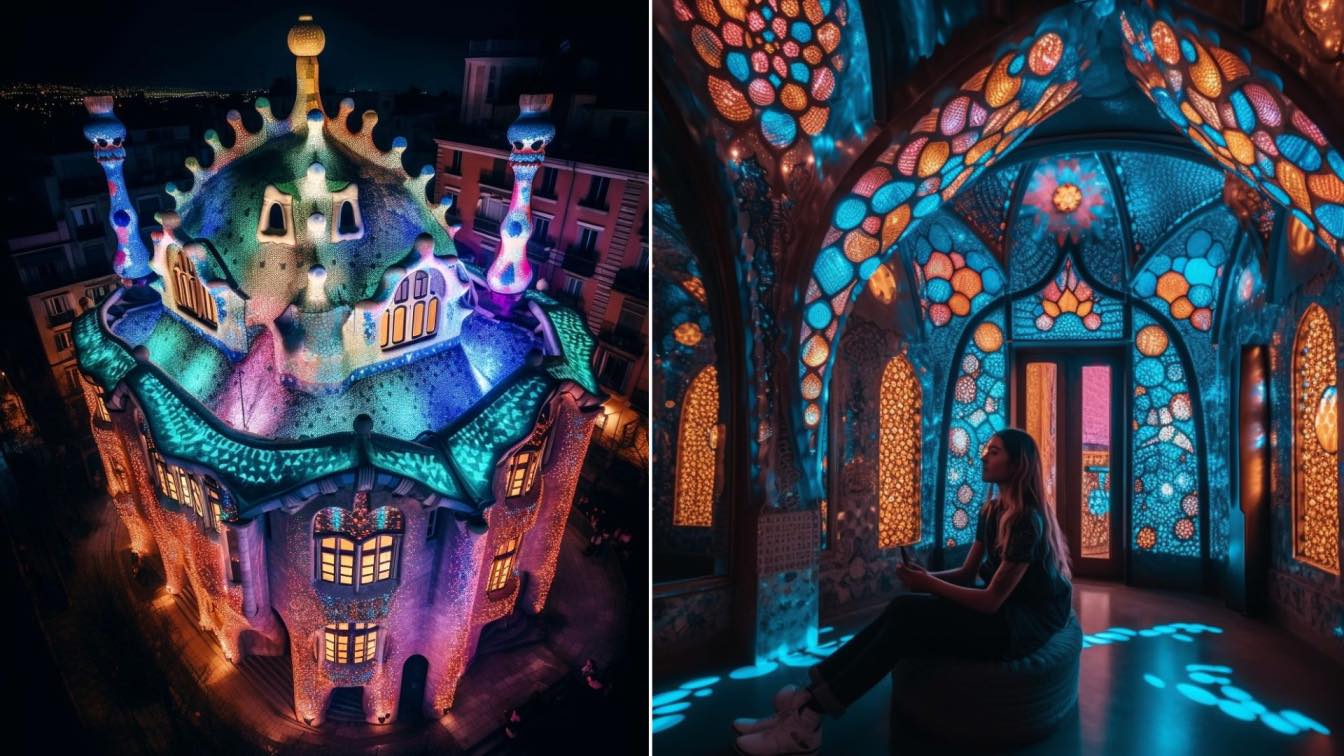Designed by Sanket Tayade, Uddhamsoto is a design for 12 story residential tower in Aurangabad, Maharashtra, India.
The concept is threading habitats in one to rise a healthy environment in high-rise which based on the fundament principal of our Indian Culture that is ''Maintaining Relationships''. The project addressed the balance between enclosed space and environmental. (single-family residence)
The residential tower provides the family the luxury of living in an apartment building without sacrificing the comfort of a balcony/garden. Gardens located on terrace provide an area that is attractive and functional for the family members.
Each floor plan is organized around a single apartment type each 148.2 square meters.
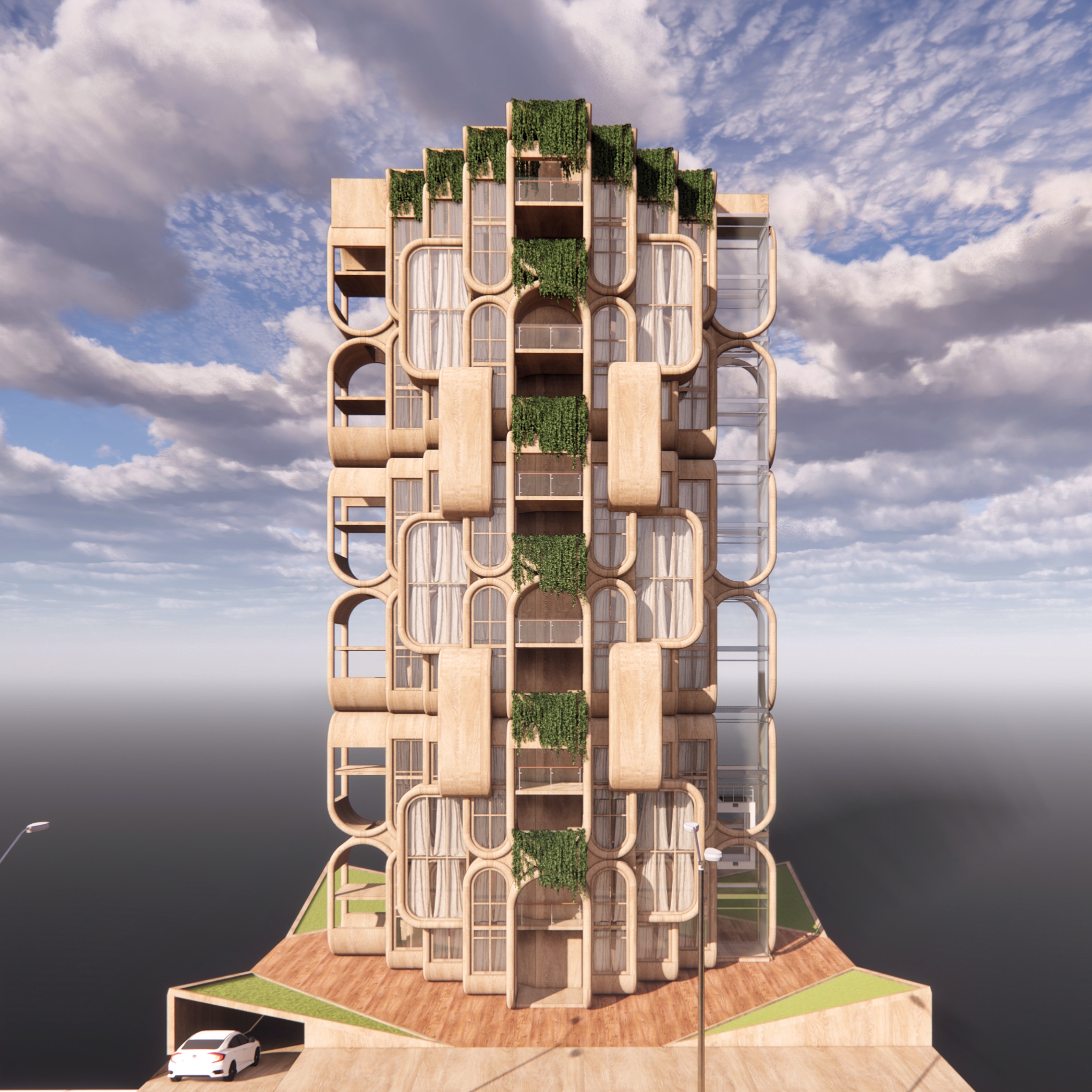 Visualization by Sanket Tayade
Visualization by Sanket Tayade
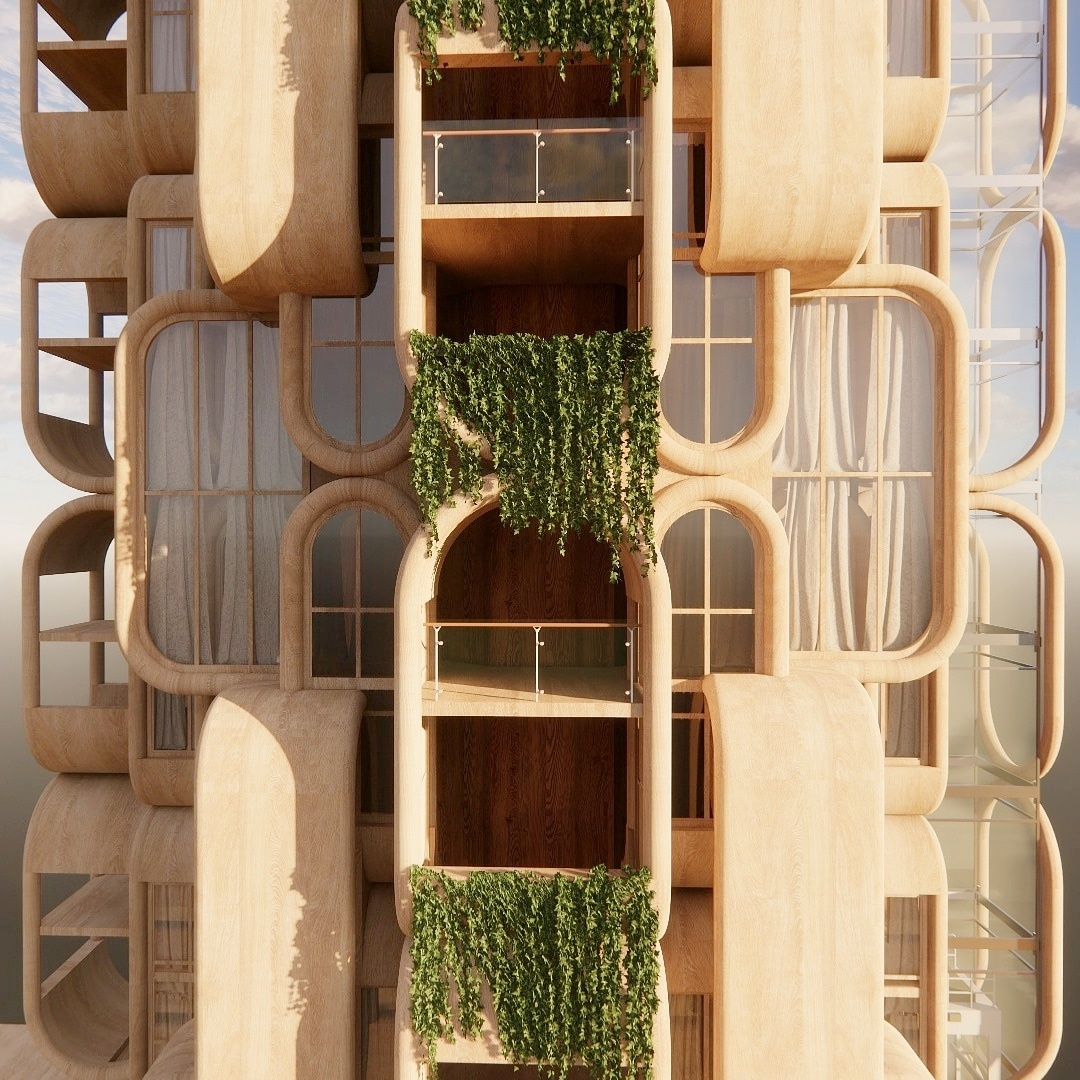 Visualization by Sanket Tayade
Visualization by Sanket Tayade
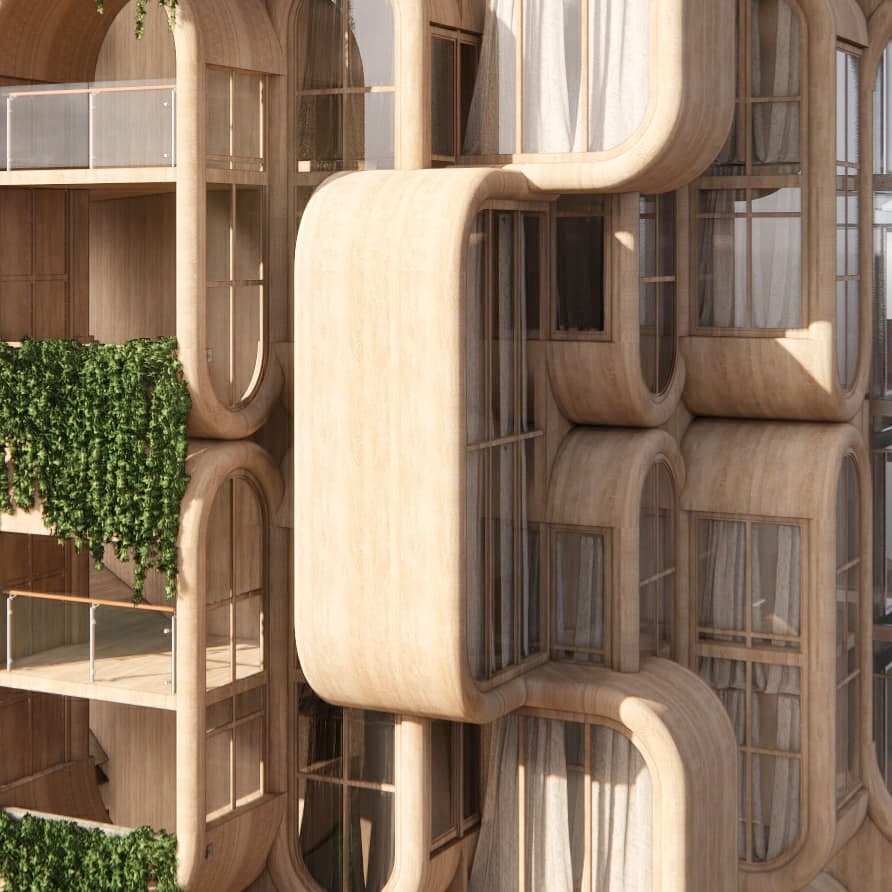 Visualization by Sanket Tayade
Visualization by Sanket Tayade
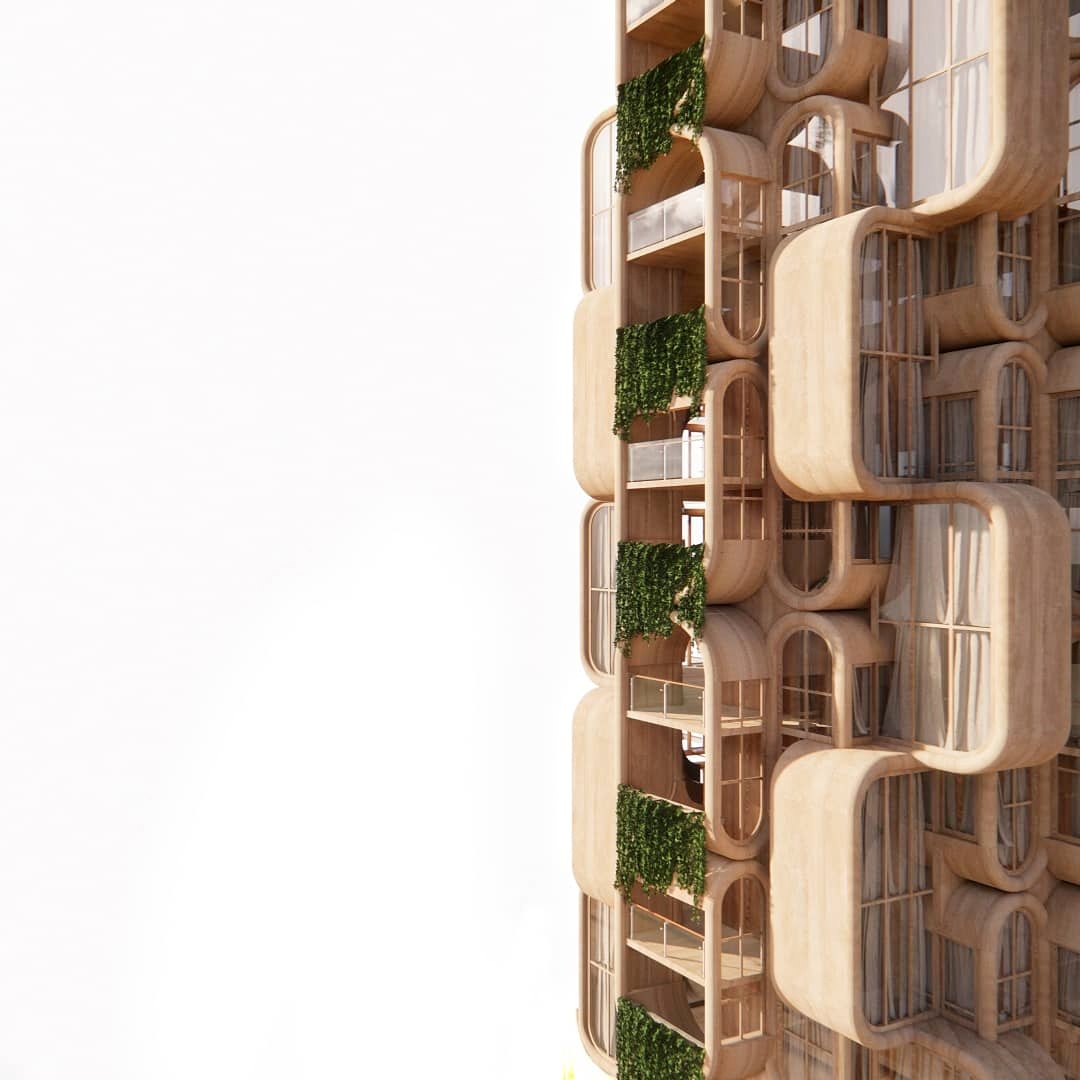 Visualization by Sanket Tayade
Visualization by Sanket Tayade
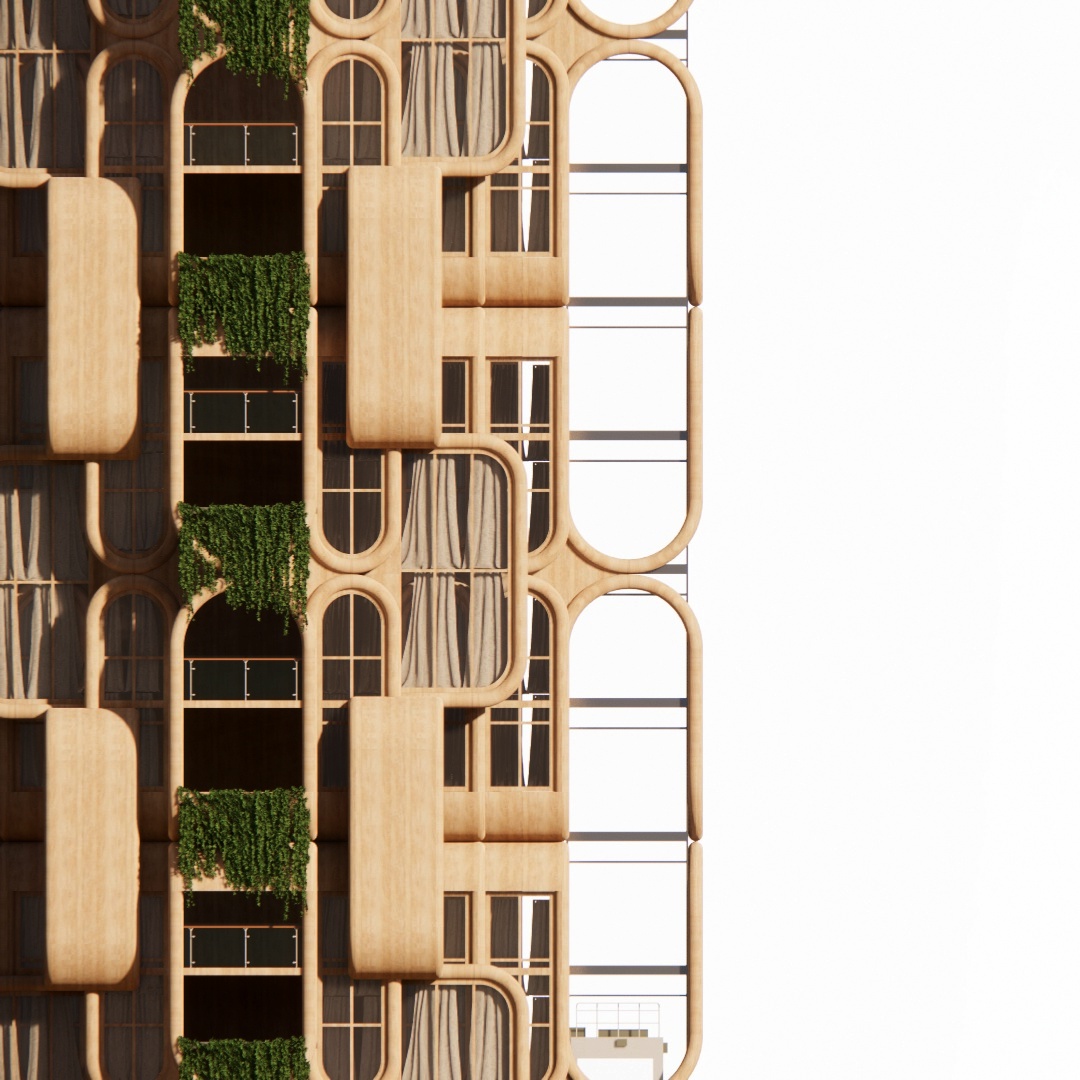 Visualization by Sanket Tayade
Visualization by Sanket Tayade
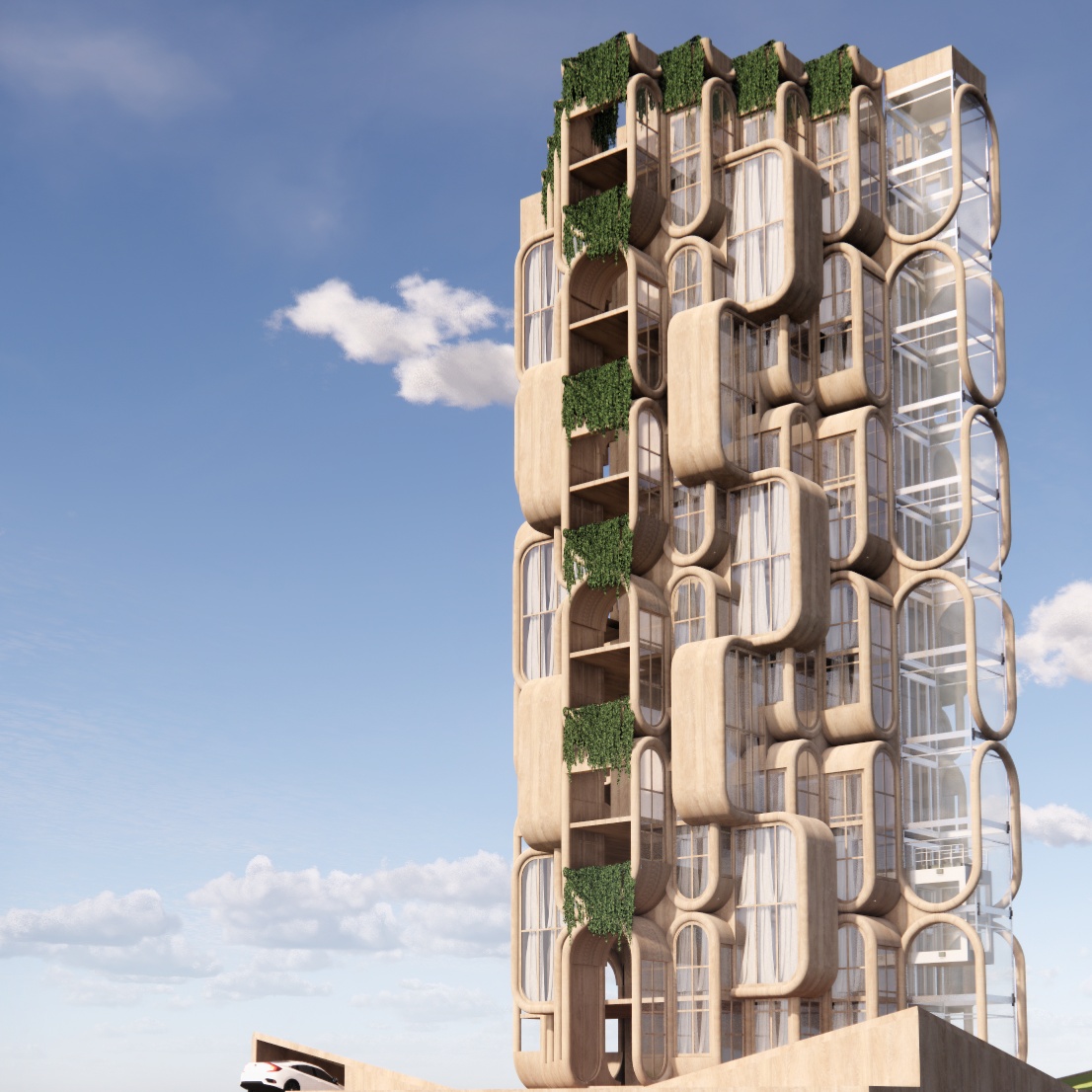 Visualization by Sanket Tayade
Visualization by Sanket Tayade
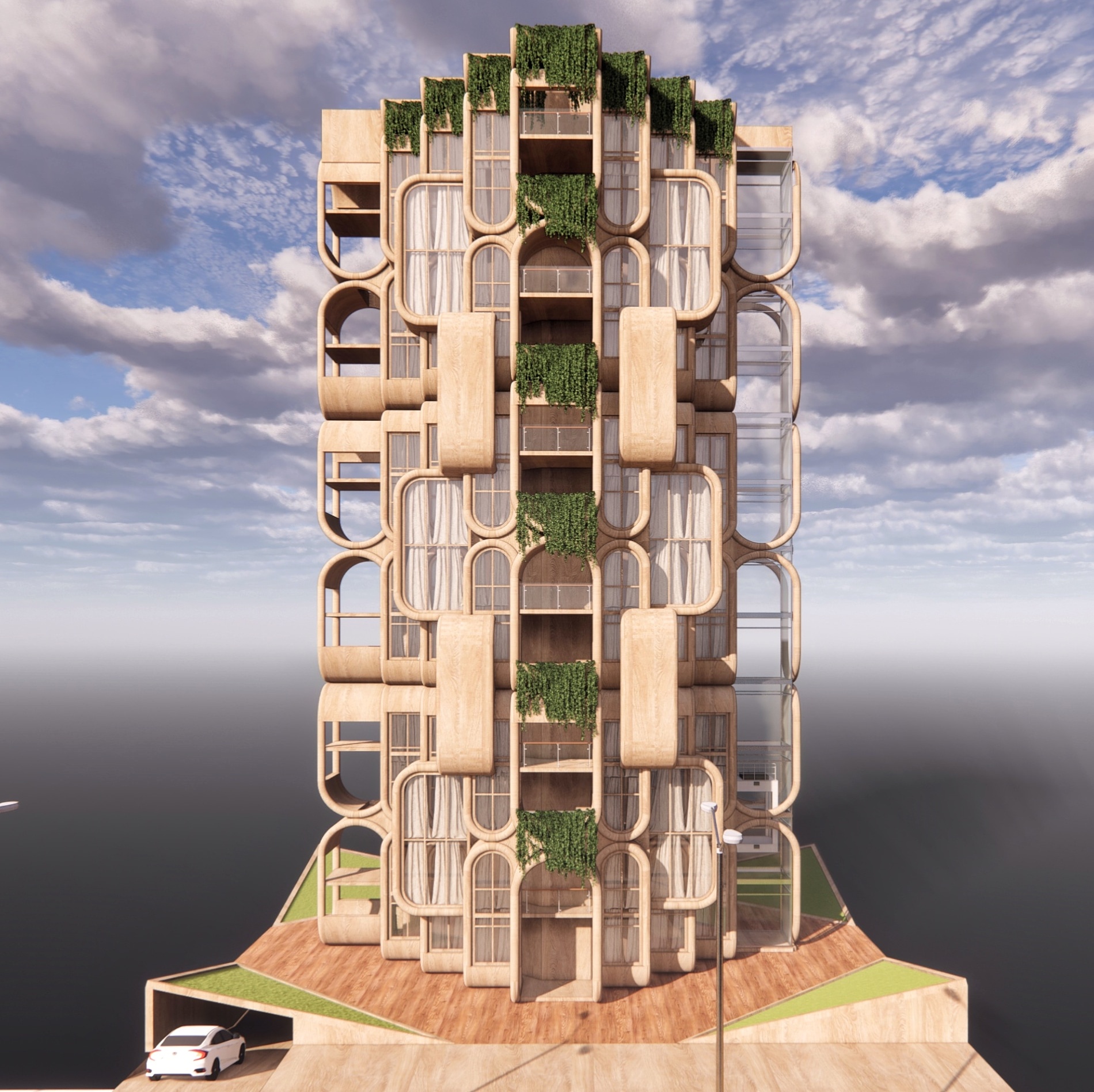 Visualization by Sanket Tayade
Visualization by Sanket Tayade
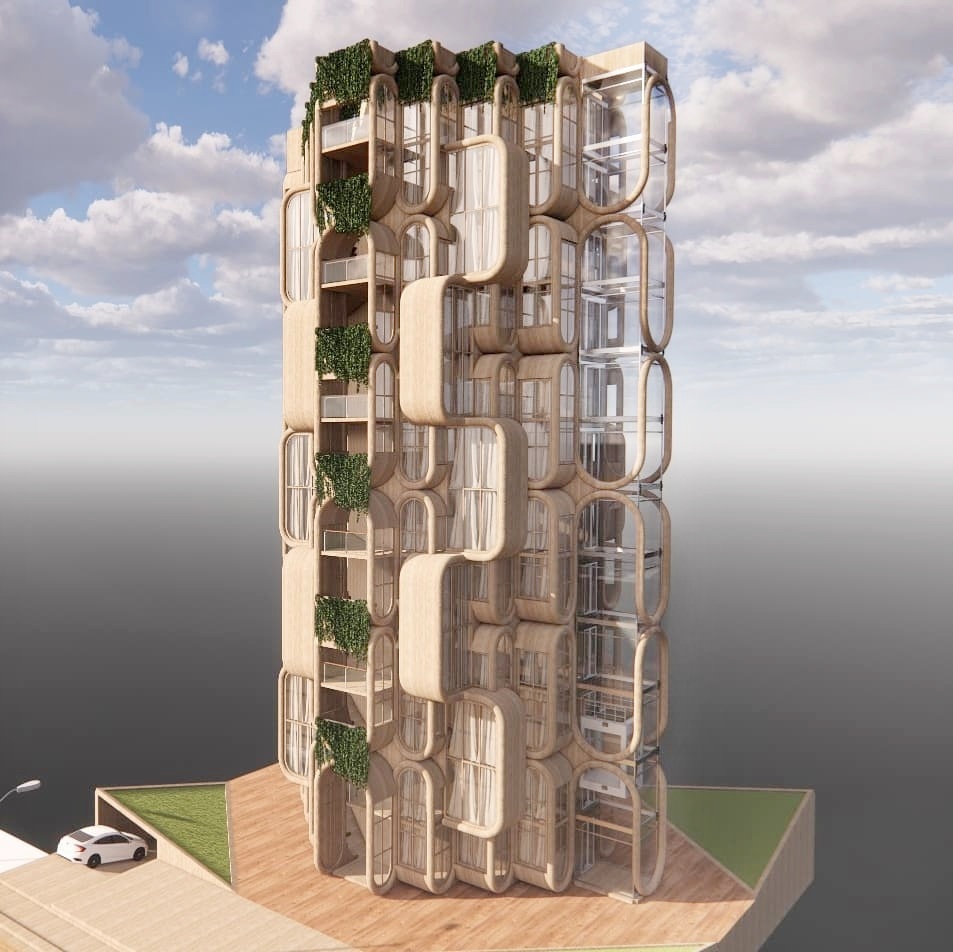 Visualization by Sanket Tayade
Visualization by Sanket Tayade
Project name: Uddhamsoto (going upward in stream of life)
Architect: Sanket Tayade
Location: Aurangabad, Maharashtra, India
Site area: 559.57 m²
Status: Concept design
Tools used: Autodesk AutoCAD, SketchUp, Profile builder, Vray, Enscape

