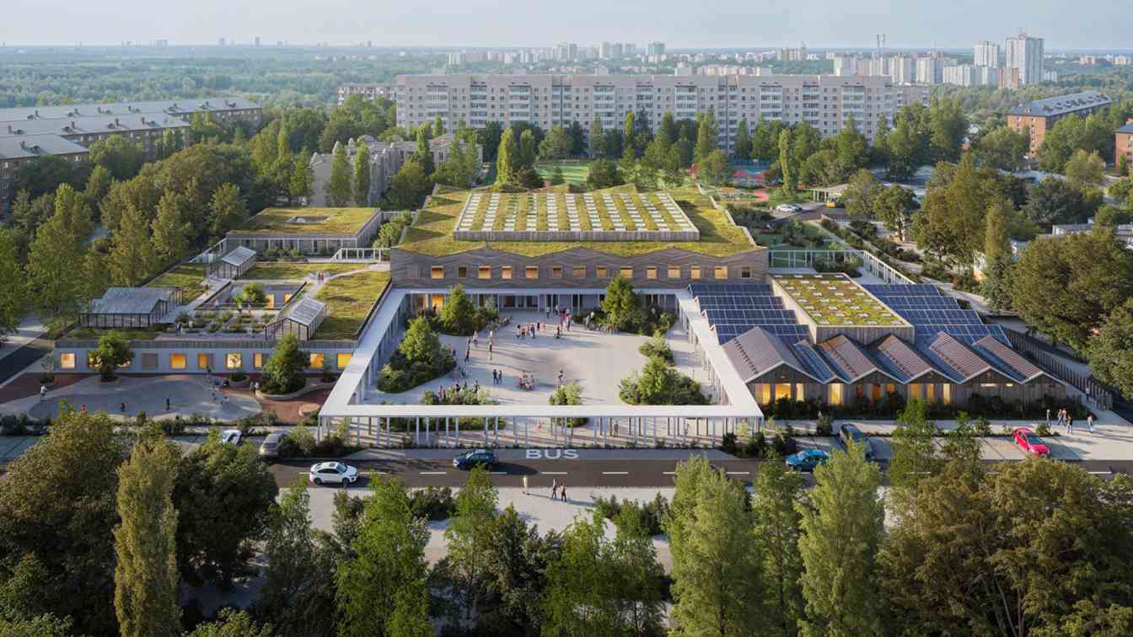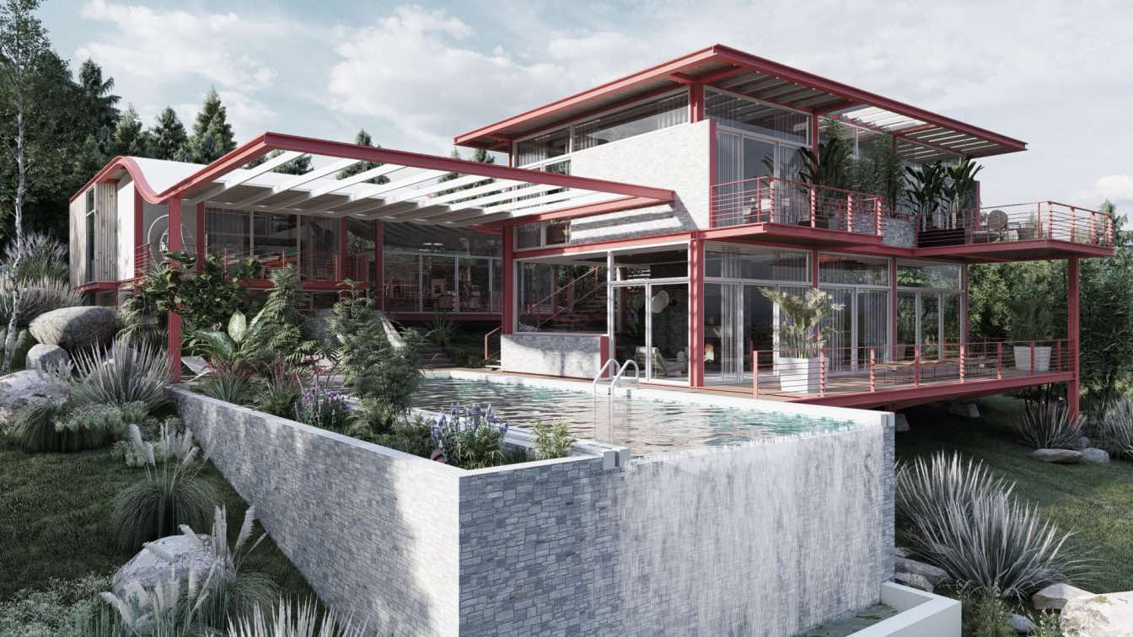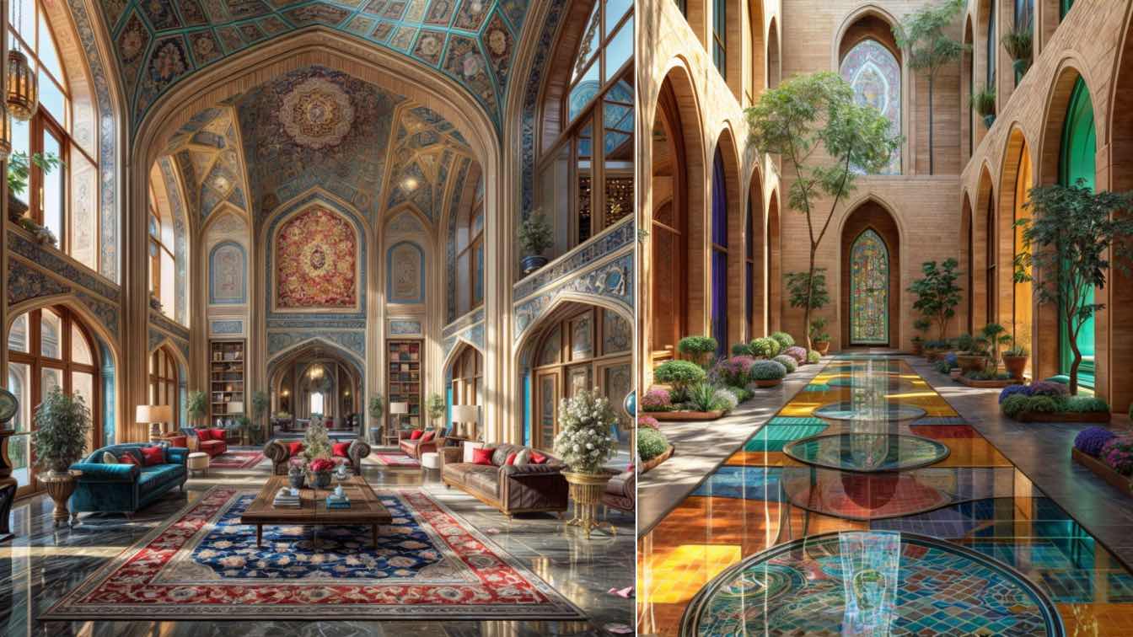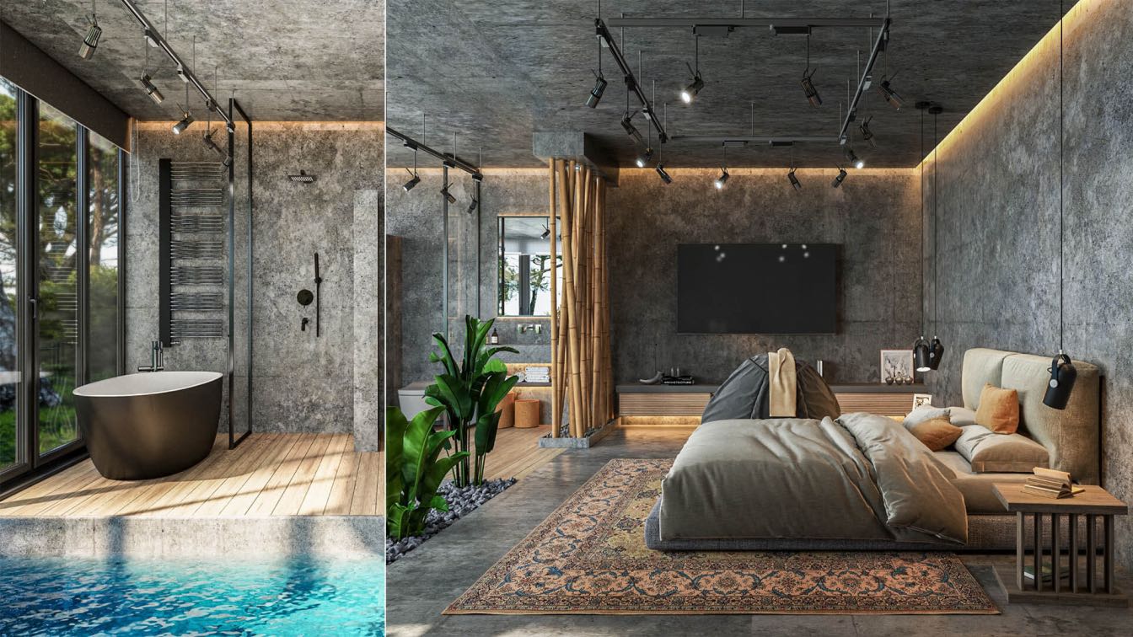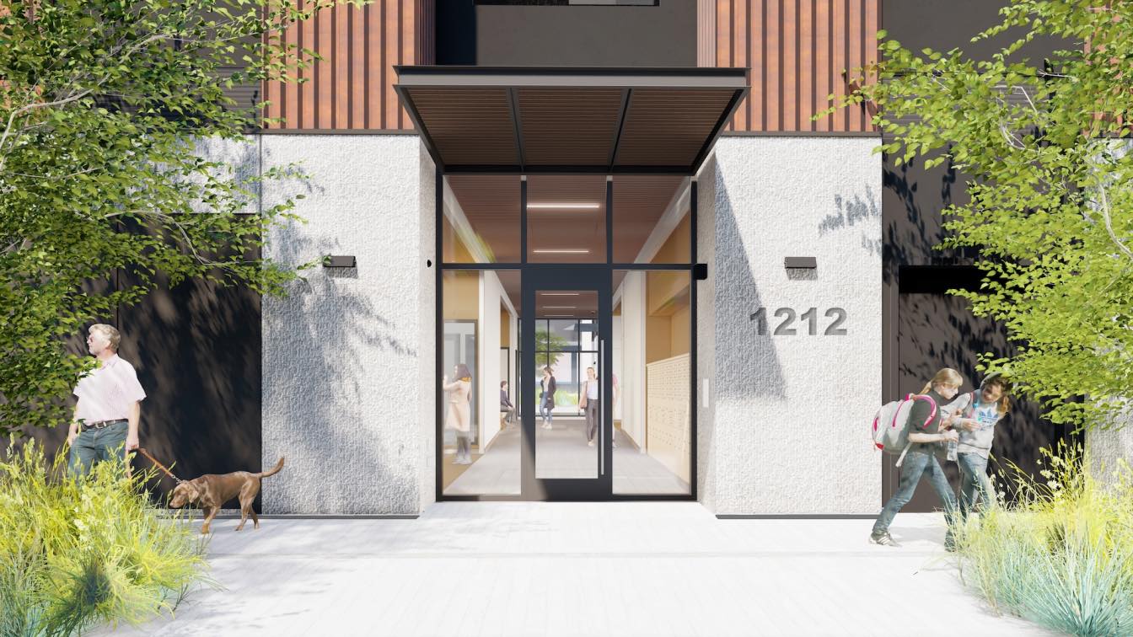The Panno School is an innovative educational facility designed to foster a holistic and inclusive learning environment. This project emerged from the architectural competition "Future School for Ukraine," where it earned high praise from the jury and secured 2nd place. A collaboration between NOVA - New Office of Vital Architecture in Ukraine and Orange Architects from the Netherlands. The Panno School is an adaptive architectural concept that embodies the essence of modern Ukrainian schools. The composition of the facade and the spatial organization is inspired by traditional Ukrainian motifs and ornaments: it aims to preserve and celebrate Ukraine’s cultural heritage. This competition addresses the urgent need for sustainable rebuilding the many schools devastated by the ongoing conflict in Ukraine. We call on partners to help make the Panno School a reality and provide much- needed educational infrastructure for Ukraine's future.
Modern Ukraine Education
The Panno School is more than just an educational facility; it is a multifunctional cultural hub. With a focus on natural materials, collaborative spaces, sustainable architecture, and green environments, the school actively contributes to an enriching learning process. It creates a holistic educational experience that promotes inclusivity, well-being, and a deep connection to both the community and the natural environment.
Designed as a village or small settlement, the Panno School reinterprets traditional Ukrainian architecture for a modern educational setting. Its design integrates various facilities—such as a library, café, media hub, sports facilities, research labs, neighborhood shelter and community spaces— into individual buildings. Corridors are envisioned as streets, while open common spaces like atriums and lobbies serve as public squares. This layout encourages continuous learning by making every element within the environment educational. Transparent doors and windows in the interior connect different functional spaces visually, ensuring the continuity of the learning experience.

Local strategy
One of the Panno School’s key strengths is its adaptability to different regional traditions and local contexts across Ukraine. The facades are a modern reinterpretation of different Ukrainian architectural styles, incorporating recycled local materials, including those salvaged from war-damaged buildings. This approach not only preserves and strengthens the cultural heritage but also promotes sustainability. The school’s modular design allows for flexible configurations and expansions, making it suitable for both urban and rural settings.
Each block is designed with a specific function and features also autonomous entrances, enabling the school to accommodate diverse age groups and community activities. This flexibility allows the school to be used throughout the day, week, and year, including on weekends and during summer breaks.
Sustainable community
Sustainability lies at the heart of the Panno School. The design incorporates recycled and biomaterials, ensuring a balanced site layout that dedicates 50% of the space to natural environments and 50% to build structures. Urban rewilding practices are used in landscaping, integrating native Ukrainian flora and fauna to enhance the local biodiversity and create an environmentally friendly setting. The building is equipped with modern interventions such as solar panels, green roofs, and efficient ventilation systems, all of which contribute to reduced CO2 emissions and reduced energy consumption. Adhering to the Fresh Schools principle, the Panno School ensures abundant natural light and ventilation, promoting a healthy learning environment.
Join Us: The Panno School represents a pioneering approach to Ukrainian education, integrating modern design, cultural heritage, and sustainability, while remaining deeply rooted in the local community. By creating a multifunctional, adaptable, and eco-friendly educational environment, the project sets a new standard for schools in Ukraine.
We invite partners, donors, and collaborators to join us in bringing this visionary project to life. Together, we can build a pilot project that promotes safety, sustainability, community engagement, and cultural preservation, ultimately benefiting the entire region.




















