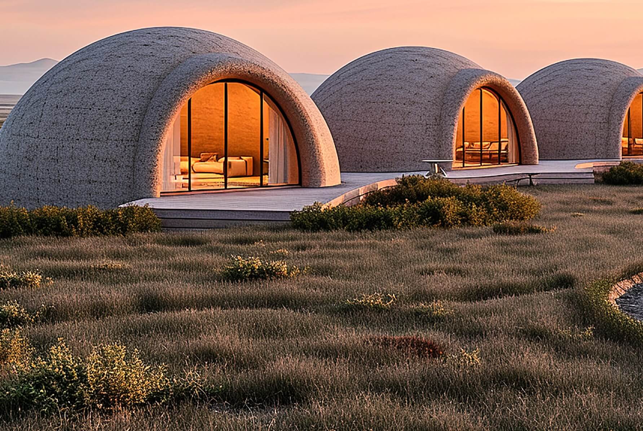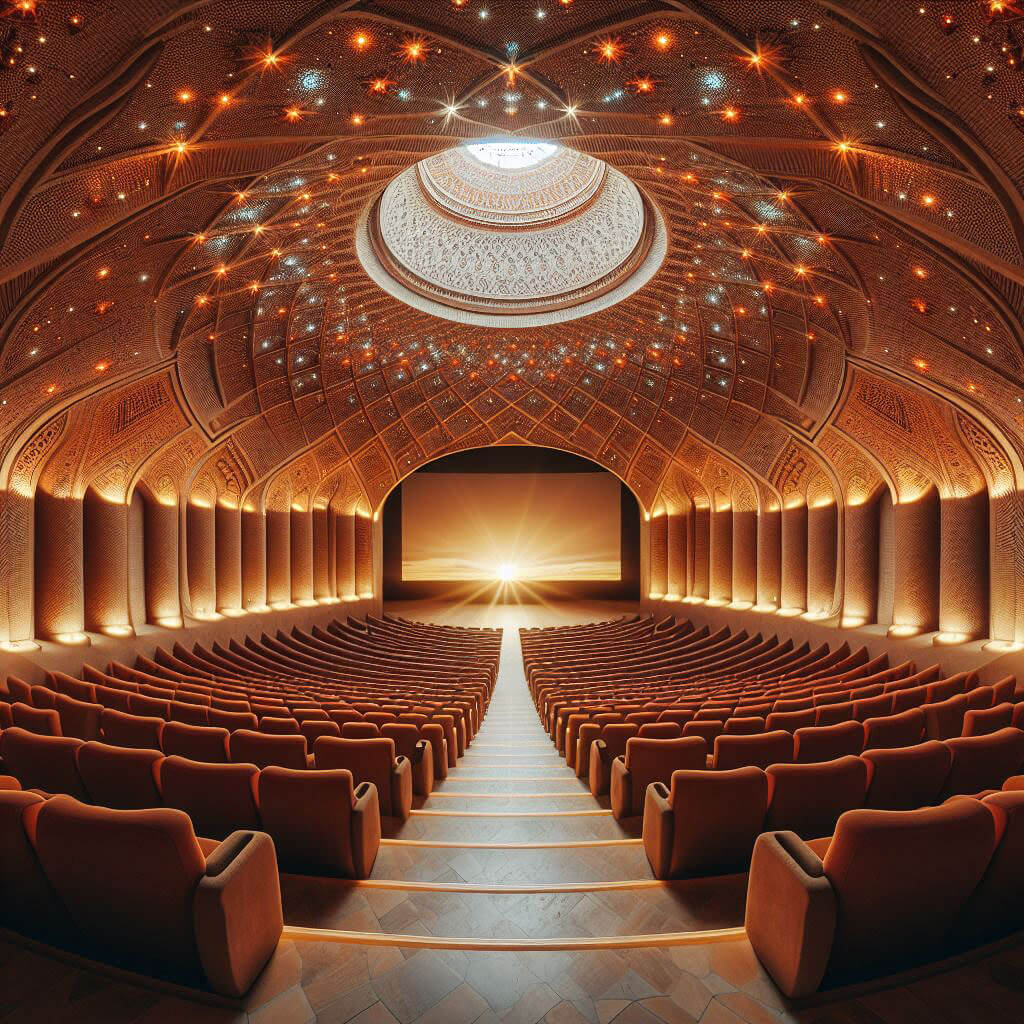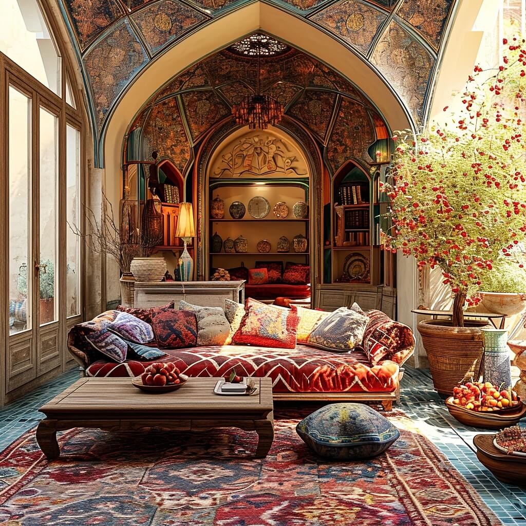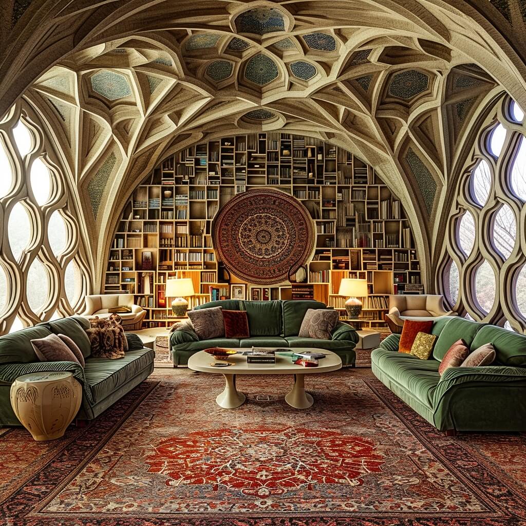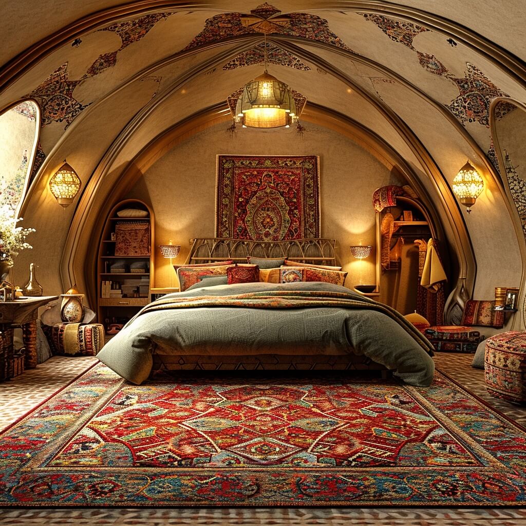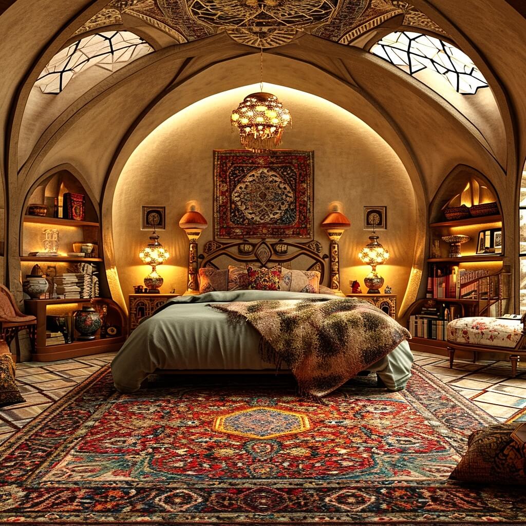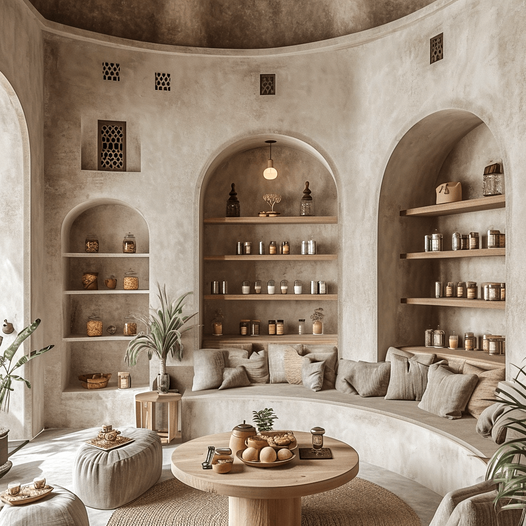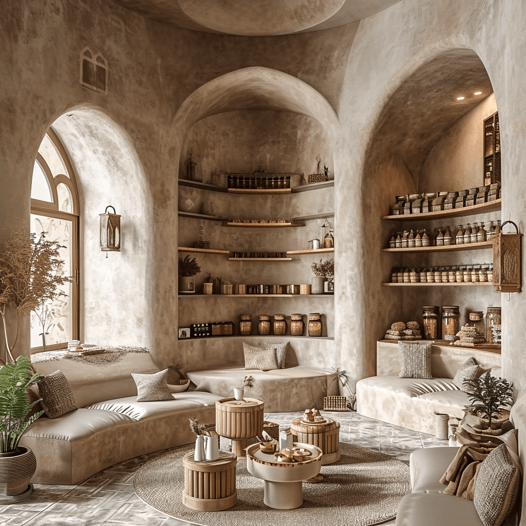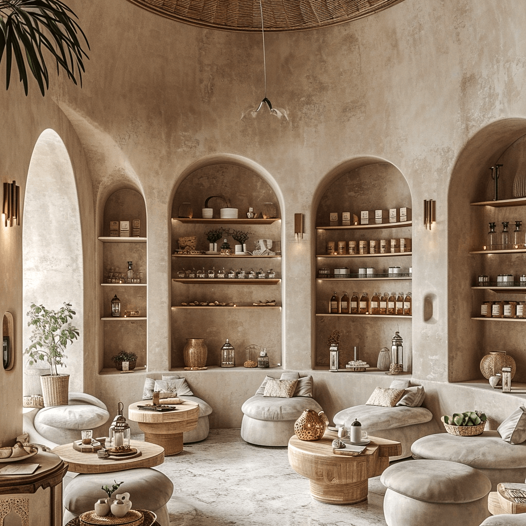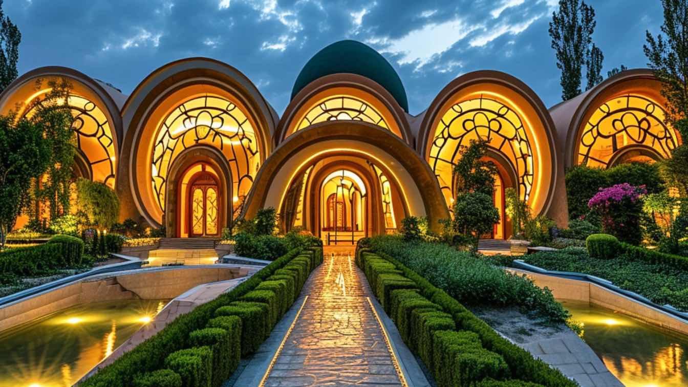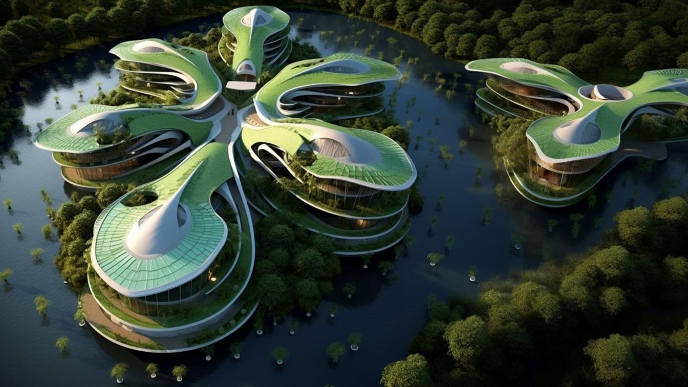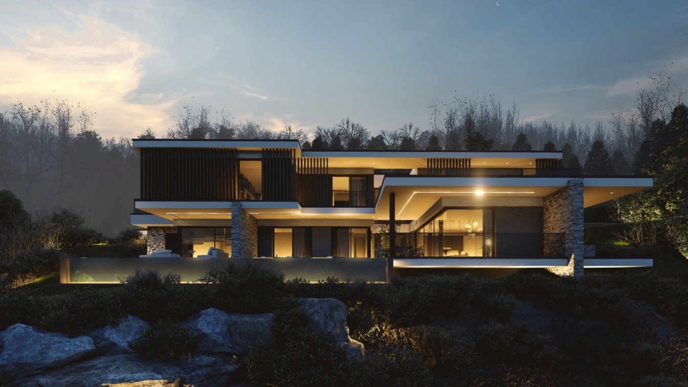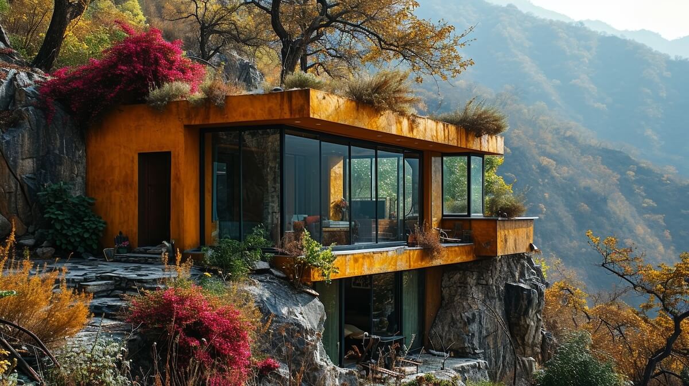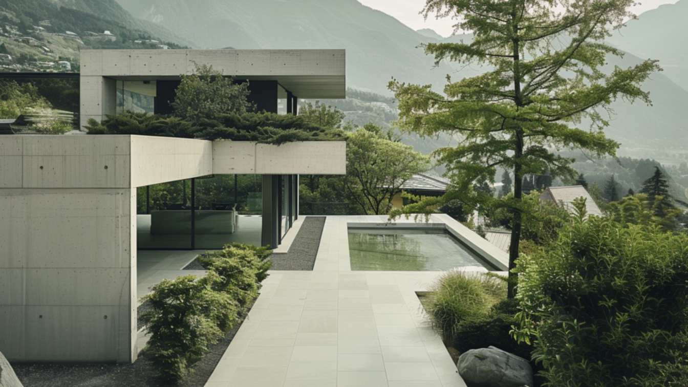Baktash Bani Architects: Embracing the beautiful art of traditional Iranian architecture and combining it with modern architecture, with this domed adobe hut inspired by cloud-clay structures, in the heart of the Mian Dasht plain of Razavi Khorasan province, Iran in Baktash tourist complex.
Unparalleled peace in the adobe huts of the residence in the starry nights of the desert. Styled by architect Nader Khalili, this modern wonder seamlessly combines traditional techniques with contemporary aesthetics to create a beautiful view.
Nader Khalili (1936-2008) was an Iranian-American architect, writer and philanthropist known for his innovative work in sustainable and earth-friendly architecture. He is particularly known for developing the SuperAdobe construction system, which involves building structures using tall sandbags filled with a mixture of soil and cement. Khalili's architectural philosophy focused on creating cost-effective, environmentally friendly and disaster-resistant housing solutions
