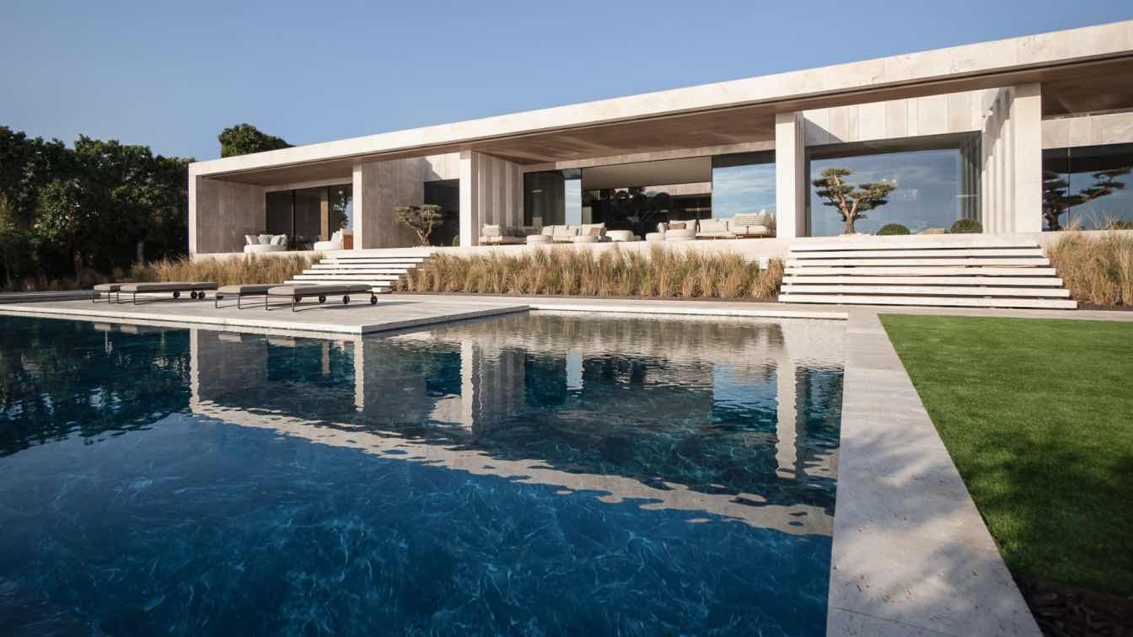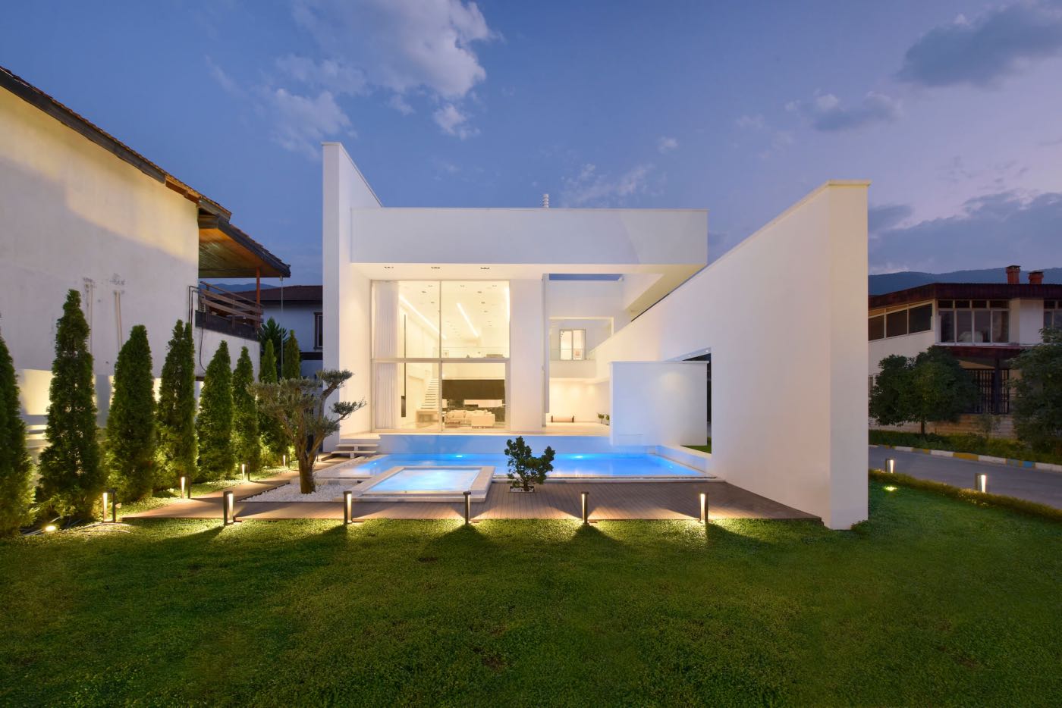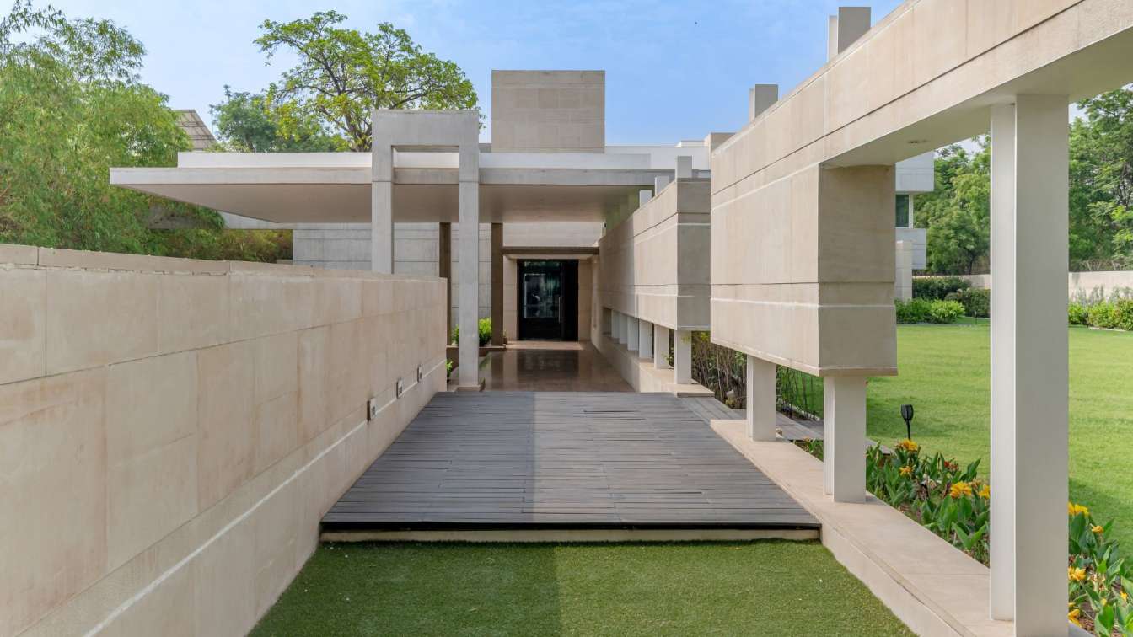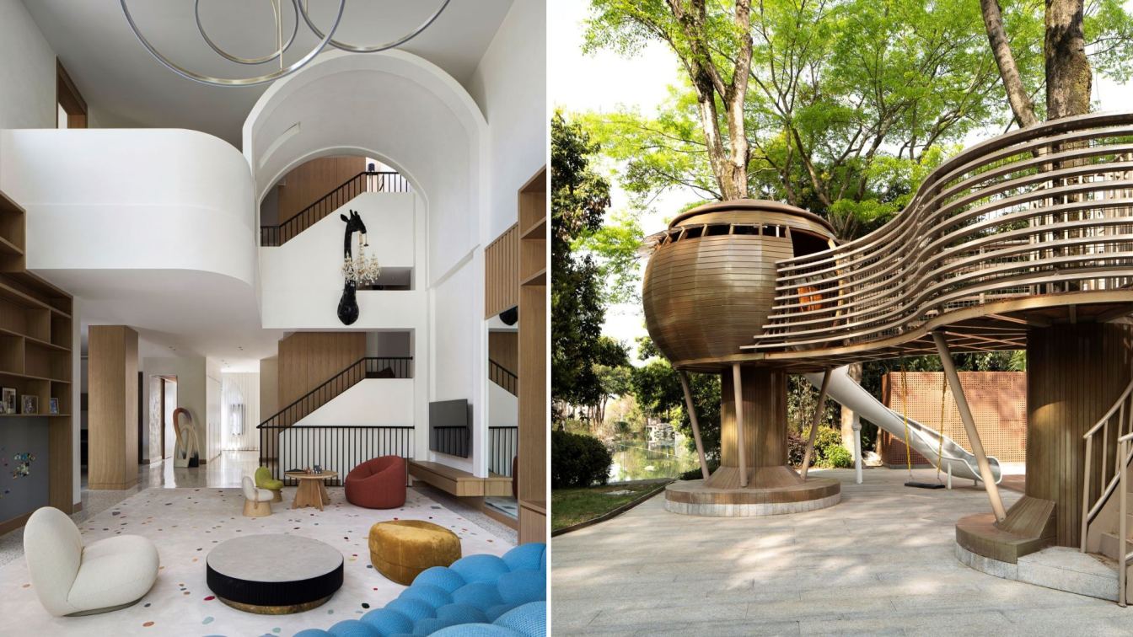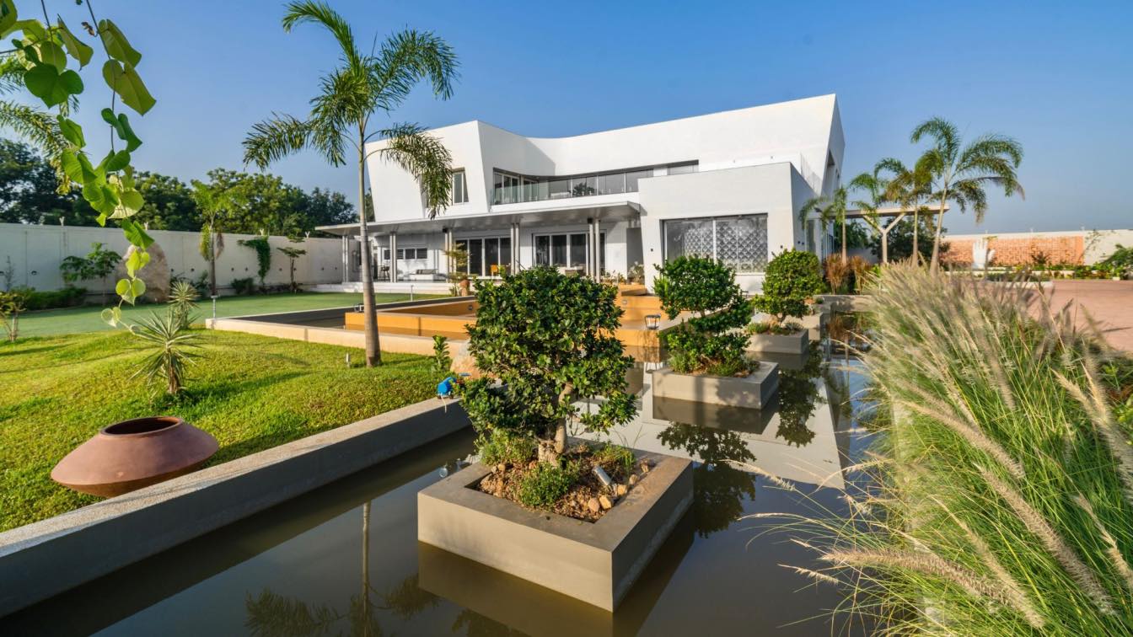ARK Architects: Essential bioarchitecture, integrated into its natural surroundings, with breathtaking views of the golf course and the Mediterranean Sea. The house essentially mirrors its surroundings, forming a geometric microclimate that embodies its natural environment. Materials, spaces, light, and plants are arranged to create a living area that seamlessly connects with the beautiful landscape around it. TAI adapts to the family lifestyle, putting comfort and quality of life at the heart of the project.
In a natural environment with intense light softly filtered by vegetation, the connection with these elements is fundamental. Bioclimatic spaces enhance the quality of life, complemented by a ventilation system with heat recovery, which optimises energy efficiency and ensures excellent air quality all year round. To achieve this, clean and efficient aerothermal and photovoltaic technologies are used to generate electricity and regulate the temperature of the home. This not only benefits the environment, but also reduces energy costs, with the aim of achieving total efficiency and energy self-sufficiency for most of the year.
We work with heat recovery ventilation as it is the optimum solution for energy efficiency and excellent internal air quality throughout the year. It means the indoor spaces have a constant supply of fresh air which of course is beneficial for our health and well being.
TAI is distributed over three floors and offers impressive views both during the day and at night thanks to its large glass walls. These features allow for a gradual fusion with the surroundings, stretching from the garden to the horizon where the Mediterranean Sea rests. Its bioarchitecture is adapted to the hillside, using the same natural materials that surround it.

Seeking an intimate connection with nature.The bioarchitecture is integrated with the environment, making nature and construction become one. The garden serves as a bridge, inviting nature to embrace me and allowing me to establish roots. When contemplating the construction of a villa in a space, we ponder what we will return to nature. Our gift is the garden—an element of connection, a pivot that ensures the bioarchitecture and the environment achieve harmony.
The interior of TAI stands out for its harmony and discretion, combining sophisticated design with elements that evoke tranquillity. Each space is carefully thought out to offer a cosy feeling, making every corner feel like a real home. Elegance and simplicity come together to create an ambience thatvinvites comfort and well-being.
Our goal is to create an bioarchitecture that is not standardised but innovative, challenging conventional solutions to liberate building uses from artificial constraints. The minimalist design of doors is a key aspect of contemporary bioarchitecture. For this house, we designed special doors to ensure harmony in each interior space. The concept involves concealing the doors within the walls to maintain a continuous line.vInterior sliding doors, in wood/glass material with swing control system.
By integrating frosted glass into the design, we introduce them in to the house to create a new space that has additional privacy whilst allowing the natural light to pass between the two spaces. Sliding glass door with integrated vertical bars which are applied to the face of the glass, creating a line effect for a contemporary design.
























































































































