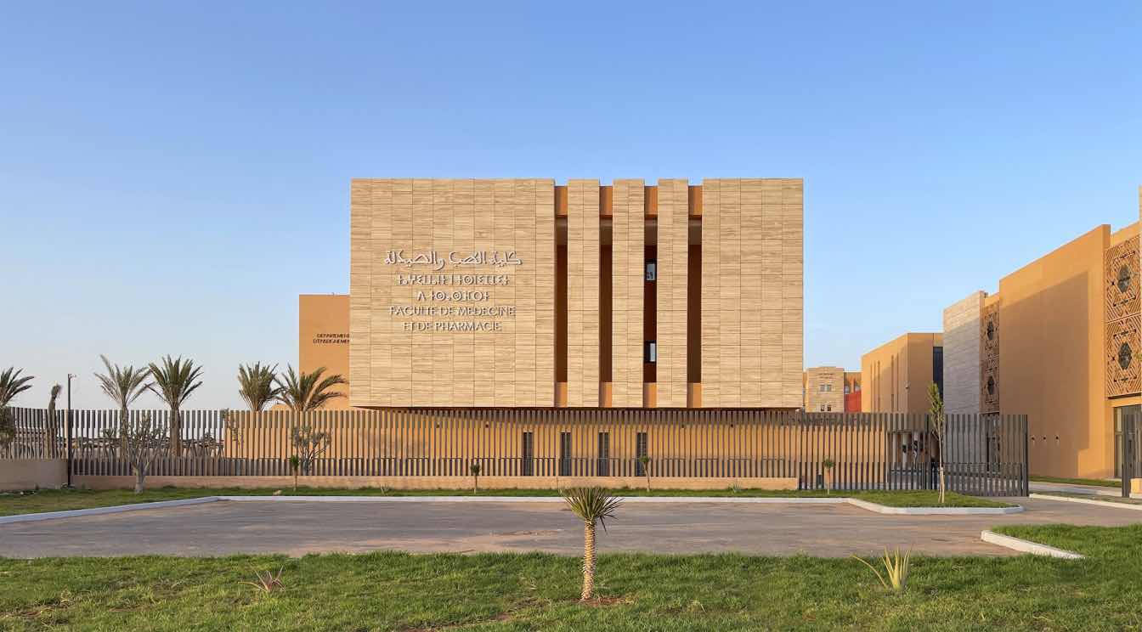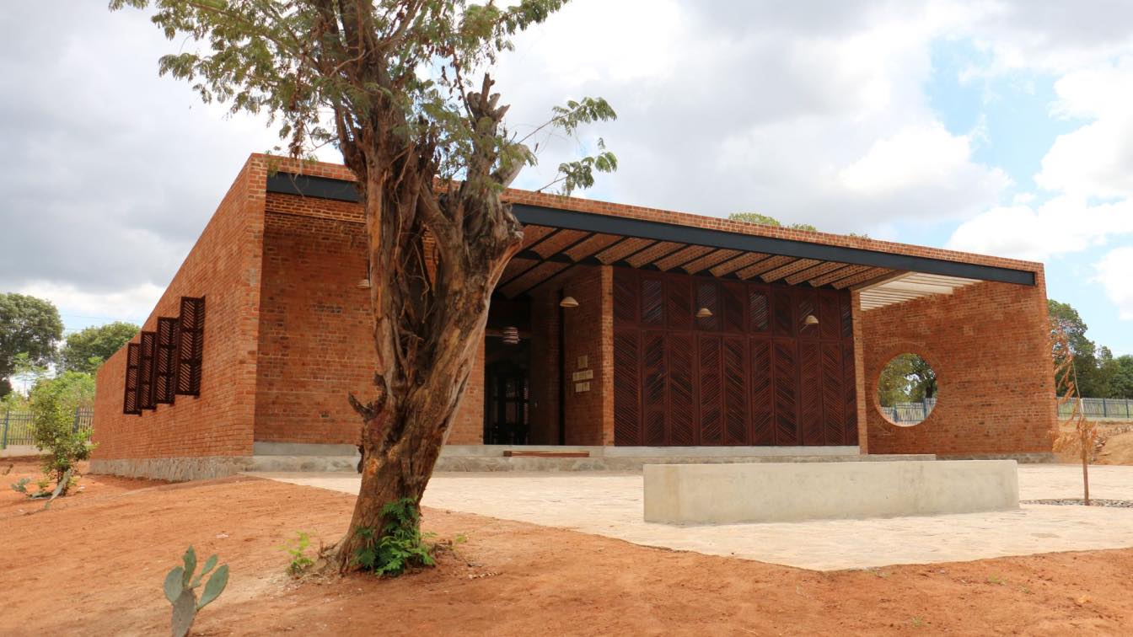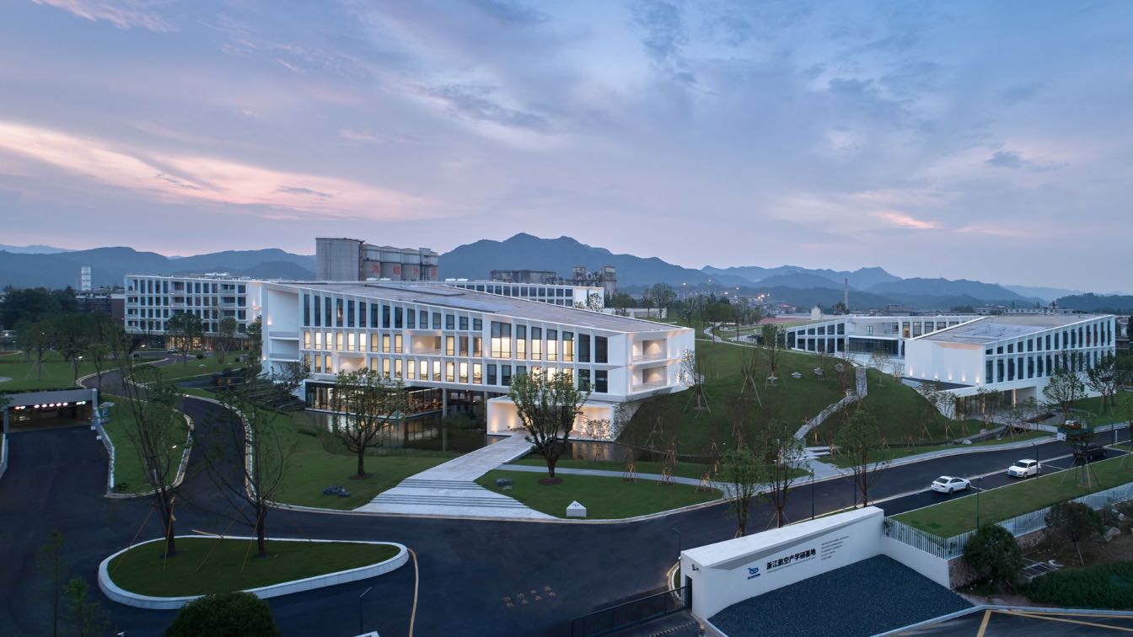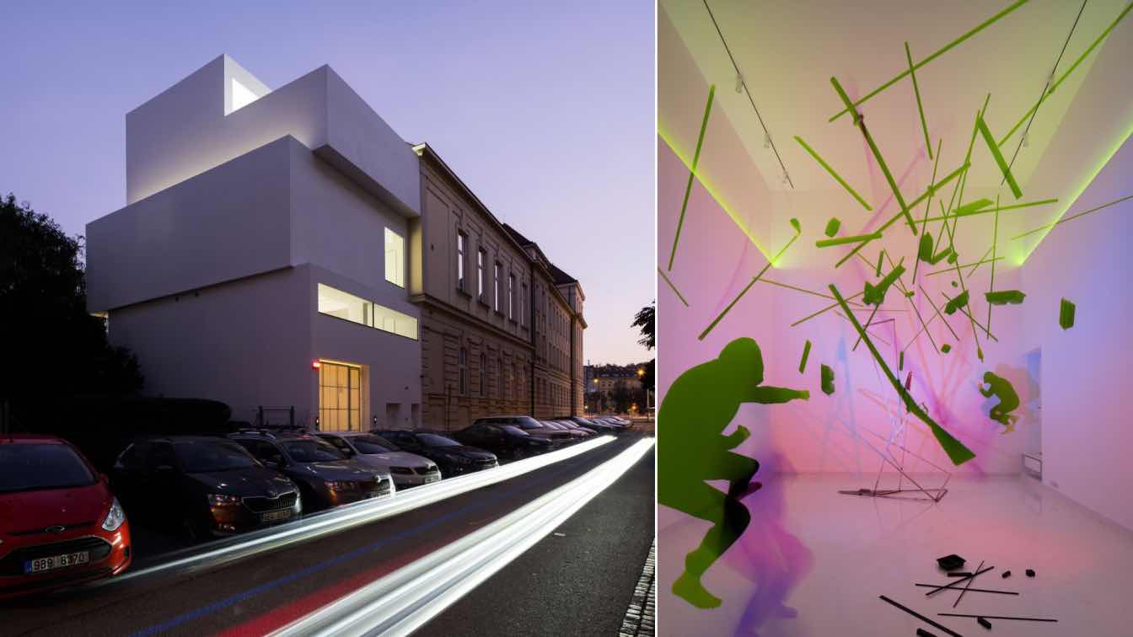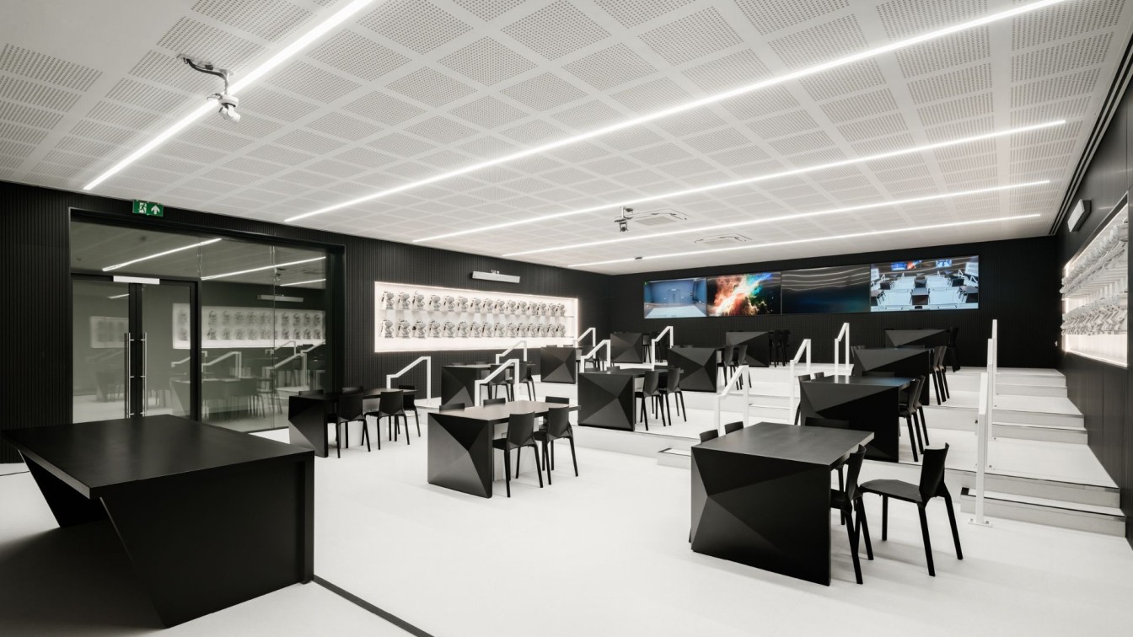SAMA Architectes: The Faculty of Medicine of Laayoune is designed to create an iconic building imbued with authenticity, an architecture that evokes our heritage. The local context is highlighted to establish a strong identity while adding a distinctly contemporary touch, reflective of our time.
As a nod to traditional architecture, we have used local materials such as Travertine marble-Volubilis, crowned with geometric patterns inspired by Moroccan heritage, as well as perforated panels reminiscent of "moucharabiehs." The traditional motifs of these panels adorn the façades of the project, giving it an identity inspired by southern Morocco.
The project engages in a subtle dialogue with its environment, reflected in its scale, proportions, rhythms, and its architecture, which is both powerful and measured, sober yet rich.
The different entities of the faculty are characterized by architectural expressions that make them easily identifiable, ensuring both the richness of the architecture and the diversity of spatial experiences. However, the overall harmony of the project is achieved through the careful treatment of the façades and the architectural language adopted, focused on simplicity, the refinement of mass, and the geometry of the volumes.
The silhouette of the building projects itself into the space, forming a structure strong in its symbolism, an imprint that enhances the urban landscape. From within, users enjoy pleasant atmospheres, soft natural light, and a spectacular play of light and shadow on the façades throughout the day.

As night falls, this perception is reversed, and the spectacular effect is felt from the outside: the façade shifts continuously through beams of light escaping through the patterns, emanating from the illuminated spaces, in rhythm with the activities taking place inside the faculty.
The overall atmosphere of the project is enhanced by color, transforming the space with the changing sun and seasons. This is brought about by the ochre hue of the walls, which contrasts with the blue sky of Laayoune and the greenery of the garden/oasis nestled in the shadow of the building's mass.
The Travertine marble walls give the project a unique charm with their rich textures and varied, undulating lines in different shades, typical of this natural stone.
As part of the architectural concept, a large esplanade extends in front of the entrance hall and exhibition space, welcoming all users of the faculty with open arms. Visitors to the medical faculty are thus greeted in an open, legible, and inviting space, where one can easily navigate. From the entrance, students, professor, and researchers enjoy a path enriched by plant environments and architectural events, with visual openings to the site beyond.

























