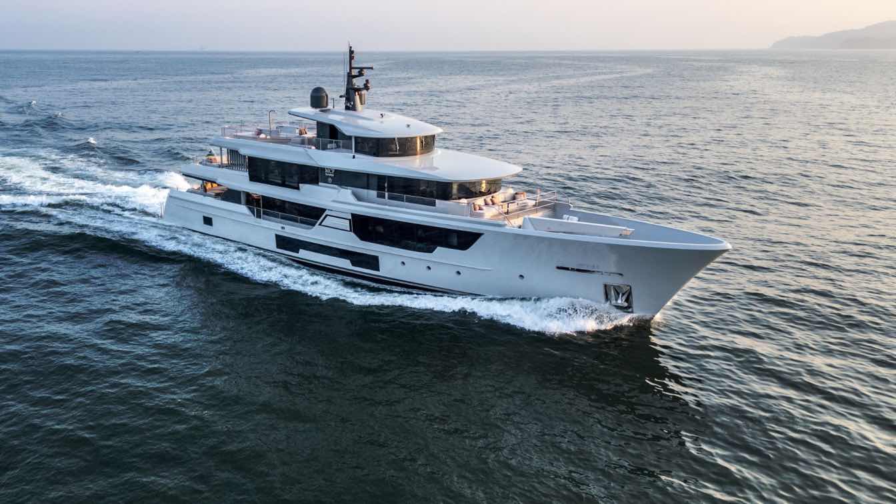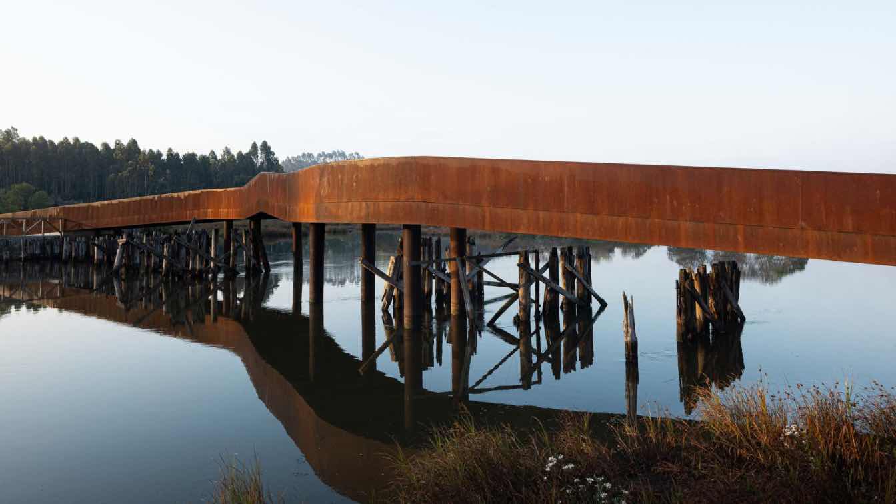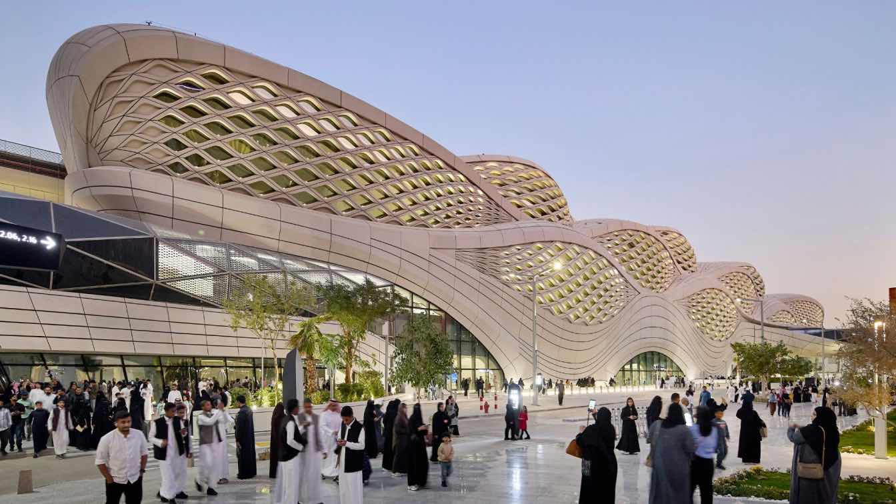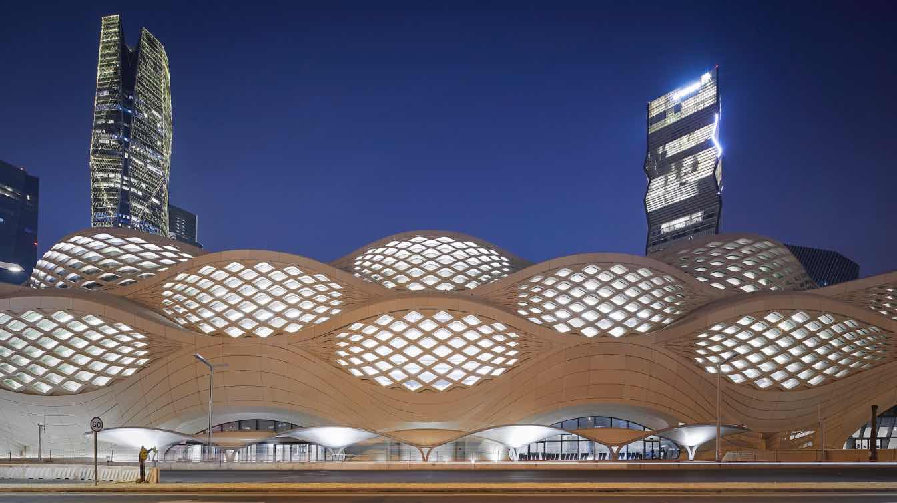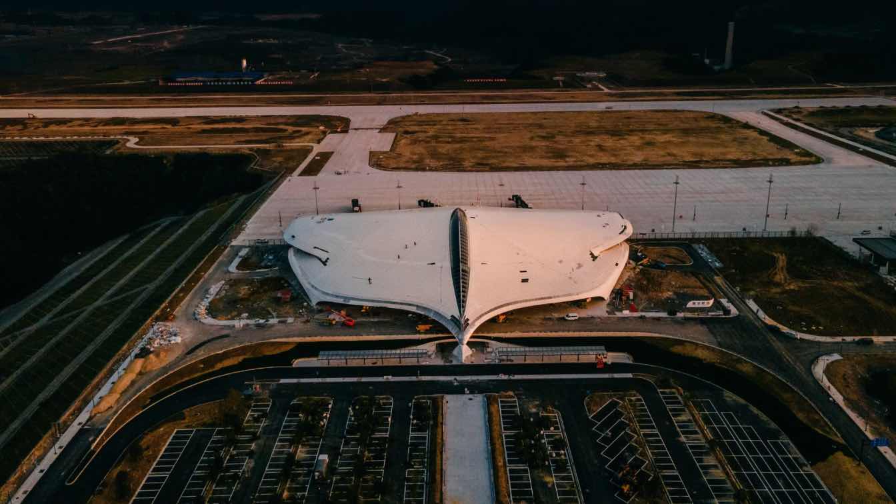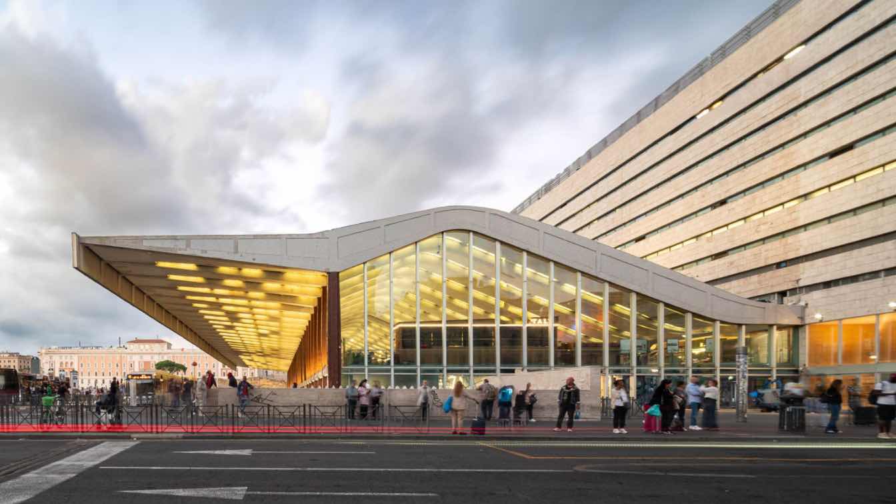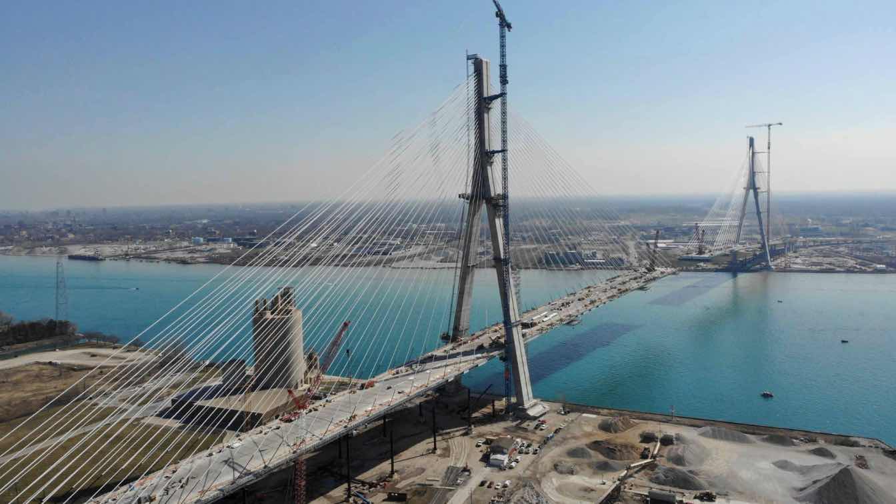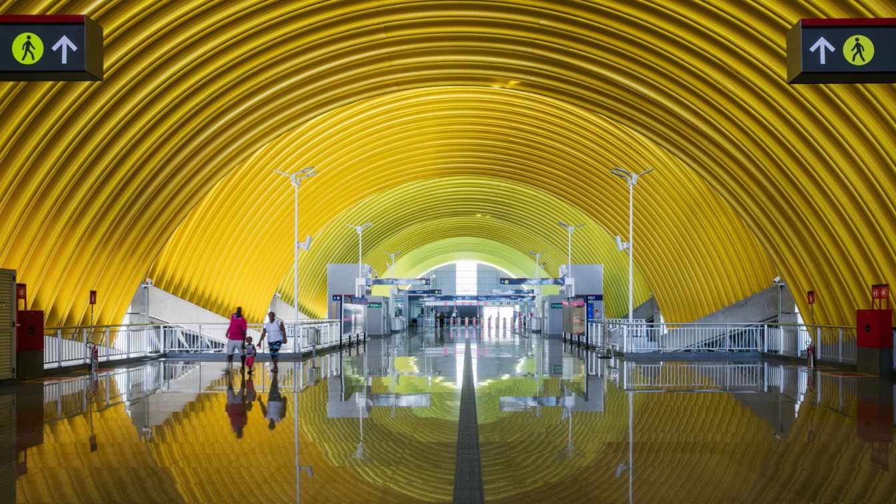More than a boat, HYGGE is a home in motion. The interior design was conceived to evoke the feeling of home at sea, creating a warm and intimate atmosphere without compromising the functionality required by a nautical space.
Design firm
Leonardo Rotsen Arquitetura, Vripack (Exterior design)
Location
Guarujá, SP, Brazil
Photography
Luan Sotelo, Guilherme Nascimento
Principal designer
Leonardo Rotsen
Design team
Alexandre Nunes, Arthur Dias, Bruna Rezende, Danielle Santana, Lessi Oliveira, Matheus Drumond
Collaborators
Jader Almeida Belo Horizonte, Smart Automação, Casual móveis, Sala! Conceito
Typology
Naval Architecture
The local government challenged us to design a new pedestrian and cycling crossing between the banks of Vagos and Sousa. The old bridge, built on June 27, 1855, and closed in 1978, is currently in ruins and should be preserved as an integral part of the landscape and the historical memory of the site.
Project name
Travessia Ciclável E Pedonal Sobre A Ponte De Fareja- Requalificação Da Antiga Ponte De Fareja (Pedestrian And Cycling Crossing Over The Fareja Bridge – Requalification Of The Old Fareja Bridge)
Architecture firm
Rómulo Neto Arquitetos
Location
Vagos, Aveiro, Portugal
Principal architect
Rómulo Neto Arquitetos
Collaborators
Liliana Dias
Structural engineer
Eng. Pedro Grave
Construction
MWT Metalworking Technologies
Photography
Ivo Tavares Studio
Typology
Industrial › Bridge
The world’s longest driverless transit system, the Riyadh Metro network spans over176 kilometres across 6 lines and 85 stations. Designed by Zaha Hadid Architects, the King Abdullah Financial District MetroStation serves as a key interchange on the network.
Project name
King Abdullah Financial District Metro Station
Architecture firm
Zaha Hadid Architects (ZHA)
Location
Riyadh, Saudi Arabia
Principal architect
Zaha Hadid, Patrik Schumacher
Design team
Marco Amoroso, Vincenzo Caputo, Abdel Halim Chehab, Lee Cubeddu, Rawan Al-Derjem, Domenico Di Francesco, David Fogliano, Manuele Gaioni, Marko Gligorov, Subharthi Guha, Alexandros Kallegias, Lisa Kinnerud, Alexandre Kuroda, Stefano Iacopini, Carolina López-Blanco, Jamie Mann, Mohammadali Mirzaei, Arian Hakimi Nejad, David Wolthers, Nicola McConnell, Mario Mattia, Massimo Napoleoni, Niki Okala, Carlos Parraga- Botero, Sohith Perera, Izis Salvador Pinto, Carine Posner, Neil Rigden, Paola Salcedo, Nima Shoja, Thomas Sonder, Vincenzo Reale, Kate Revyakina, Roberto Vangeli, Seungho Yeo
Civil engineer
BuroHappold
Structural engineer
BuroHappold
Environmental & MEP
Zamil
Construction
BACS Consortium
Typology
Transportation › Metro Station
The world’s longest driverless transit system, the Riyadh Metro network spans over 176 kilometres across 6 lines and 85 stations. Designed by Zaha Hadid Architects, the King Abdullah Financial District Metro Station serves as the key interchange on the network.
Project name
King Abdullah Financial District Metro Station
Architecture firm
Zaha Hadid Architects (ZHA)
Location
Riyadh, Saudi Arabia
Principal architect
Zaha Hadid, Patrik Schumacher
Design team
Marco Amoroso, Vincenzo Caputo, Abdel Halim Chehab, Lee Cubeddu, Rawan Al-Derjem, Domenico Di Francesco, David Fogliano, Manuele Gaioni, Marko Gligorov, Subharthi Guha, Alexandros Kallegias, Lisa Kinnerud, Alexandre Kuroda, Stefano Iacopini, Carolina López-Blanco, Jamie Mann, Mohammadali Mirzaei, Arian Hakimi Nejad, David Wolthers, Nicola McConnell, Mario Mattia, Massimo Napoleoni, Niki Okala, Carlos Parraga- Botero, Sohith Perera, Izis Salvador Pinto, Carine Posner, Neil Rigden, Paola Salcedo, Nima Shoja, Thomas Sonder, Vincenzo Reale, Kate Revyakina, Roberto Vangeli, Seungho Yeo
Civil engineer
BuroHappold
Structural engineer
BuroHappold
Environmental & MEP
Zamil
Construction
BACS Consortium
Typology
Transportation › Metro Station
MAD Architects is pleased to share the latest construction progress of Lishui (LIJ) Airport, is nearing completion and is set to open by the end of 2024. Located in the foothill valleys of Lishui, China, the airport’s design reflects the city’s identity as a “forest city,” integrating architecture with the surrounding natural landscape.
Project name
Lishui Airport
Architecture firm
MAD Architects
Photography
JK Wang, Liu Yongwei, Hello Lishui, MAD Architects. Video: JK Wang
Principal architect
MA Yansong, DANG Qun, Yosuke Hayano
Design team
SUN Shouquan, ZHANG Xiaomei, LEI Lei, YANG Xuebin, SUN Mingze, YIN Jianfeng, Punnin Sukkasem, ZHU Yuhao, ZHANG Yaohui, Alan Rodríguez Carrillo, Pittayapa Suriyapee, WANG Xinyi
Collaborators
Associate Partners in Charge: LIU Huiying, Kin Li. Executive Architects: CAAC NEW ERA AIRPORT DESIGN INSTITUTE COMPANY LIMITED. Façade Consultant: RFR Shanghai
Interior design
Shanghai Xian Dai Architectural Decoration & Landscape Design Research Institute CO., Ltd.
Landscape
Z’scape Landscape Planning and Design
Lighting
Shanghai Xian Dai Architectural Decoration & Landscape Design Research Institute CO., Ltd.
Client
Lishui Airport Construction Headquarters
Status
Under Construction
Typology
Transportation › Airport
Roma Termini, one of the busiest stations in Europe with 200 million annual visitors and a symbol of modernity in the Italian capital, has undergone a strategic transformation that strengthens its role as a central hub for urban mobility and commerce.
Project name
Roma Termini Refurbishment
Architecture firm
L35 Architects
Location
P.zza dei Cinquecento, Rome, RM, Italy
Photography
Simón García, Nuvole
Design team
Caterina Memeo, Javier Framis, Luisa Badía, Sonia Sanz, Rocco Grillo, Gaia Pellegrini, Mariana Alonso, Javier Cudazzo, Marta Artamendi, Pablo Escuder, Francisco Rodrigues, Marc Grané y José Luís Monzón
Collaborators
Coordination: Grandi Stazioni Retail – Technical Management. Project Management: Arcadis Italia. Executive Project: Pei Engineering – Rome
Structural engineer
Seico srl – Rome
Construction
S.A.L.C. spa -Milan
Client
Grandi Stazioni Retail SPA
Typology
Transportation, Retail
The Gordie Howe International Bridge project team has begun final steps to connect the bridge deck over the Detroit River.
Project name
The Gordie Howe International Bridge
Architecture firm
Erik Behrens AECOM
Location
Windsor, Ontario, Canada
Principal architect
Erik Behrens
Design team
Bridging North America (BNA) including Dragados, Fluor, Aecon with AECOM
Structural engineer
AECOM and partners
Photography
courtesy of WDBA
Client
Windsor-Detroit Bridge Authority (WDBA)
Status
Construction started 2018, Construction completion is planned for September 2025 with the first vehicles expected to travel across the bridge that fall
Typology
Industrial › Bridge
Line 2 of the Salvador Metro, a public concession of the State of Bahia with private construction and operation, marks the connection between the economic center of Salvador, in the Iguatemi/Rodoviária region, and the International Airport. Starting in 2013, the project by JBMC Arquitetura e Urbanismo sought to combine concepts of identity standard...
Project name
Pernambués Metro Station
Architecture firm
JBMC Arquitetura e Urbanismo
Location
Salvador, Bahia - Brasil
Principal architect
João Batista Martinez Correa
Design team
Beatriz Pimenta Correa, Cecilia Pires, Clarice Shinyashiki, Cynthia Melo, Emiliano Homrich, Frederico Freitas, Gabriela Assis, Giusepe Filocomo, Gustavo Hannum, Helena Theodorakis, João Batista Martinez Correa, Marina Caio, Raffaella Yacar, Sandra Morikawa
Collaborators
Álvaro Macedo, André Delfim, Carina Oshita, Carlos Grasso, Cleide Cesario, Danilo Cosenza, Flávio Baraboskin, Frederico Teixeira, Gabrielle Rossini, Henrique Borçato, Isabelle Soares, Julio Campos, Lucas Martins, Marco Pelaes, Mariana Portella, Marina Lima, Marysol Ribas, Nara Borges, Paulo Ricardo Mendes, Penelope Casal de Rey, Reinaldo Nishimura, Sergina Machado, Tais Ossani, Vitor Aguiar e Vitor Delpizzo
Interior design
Interns: Laura Aguiar, Livia Guazzelli, Nabila Sukrieh e Tatiana Ordine
Structural engineer
Promon Engenharia
Environmental & MEP
Environmental Comfort Consulting: Anésia Frota • Engineering Consultancy: Paulo Ricardo Mendes • Environmental Comfort Consulting: Anésia Frota • Bim Consulting: Ivo Mainardi
Client
CCR – MetrôBahia / Consórcio Mobilidade Bahia
Typology
Transportation › Metro Station

