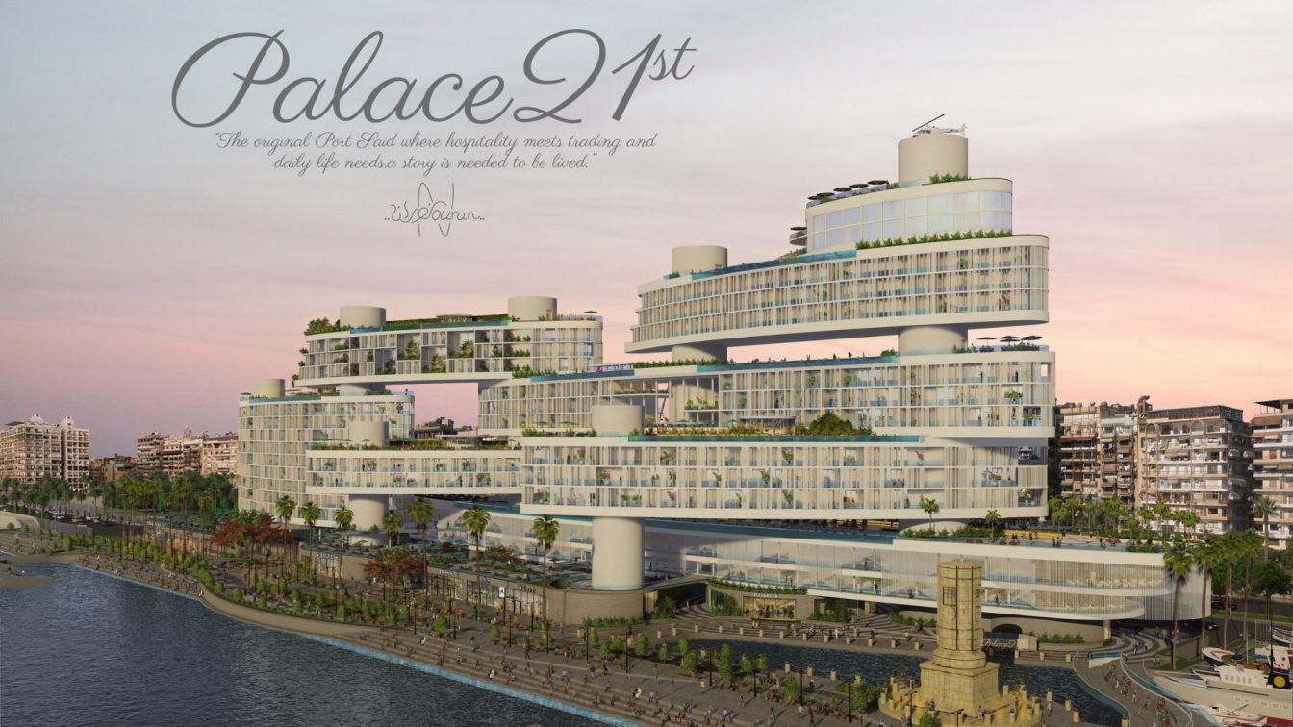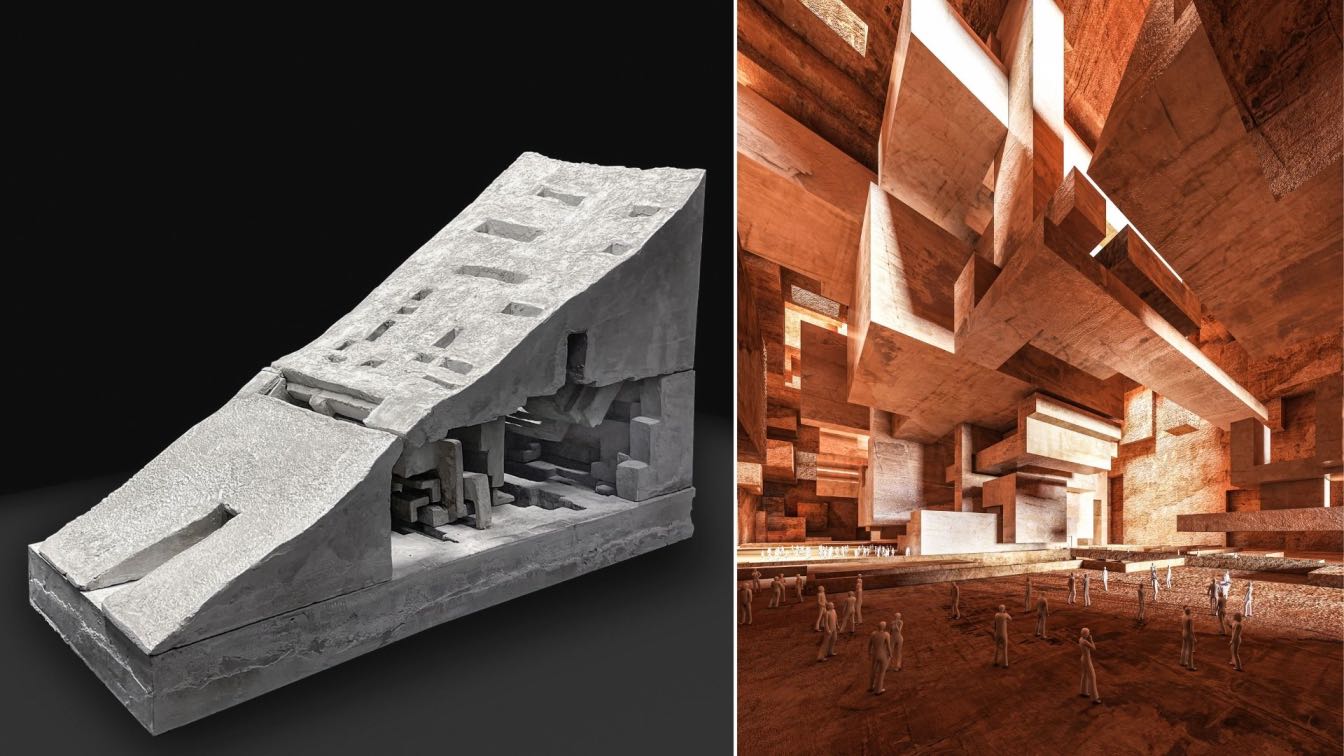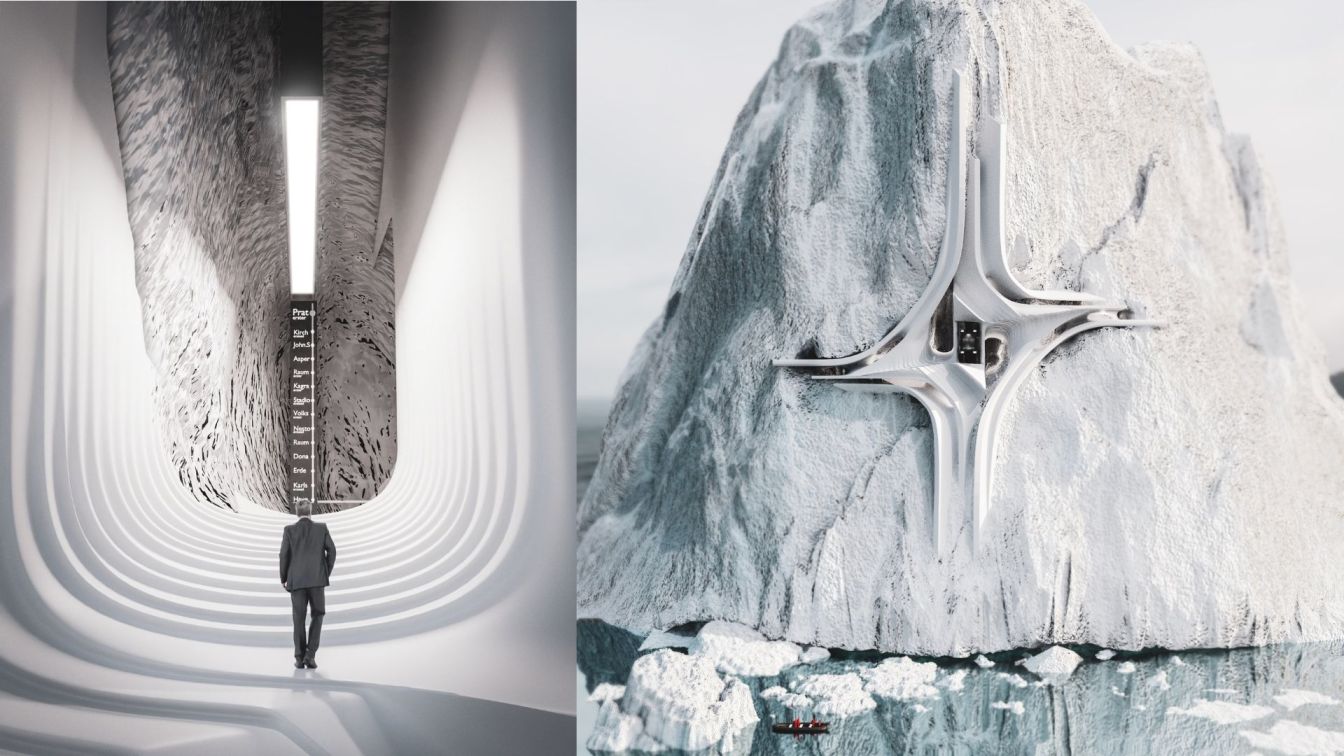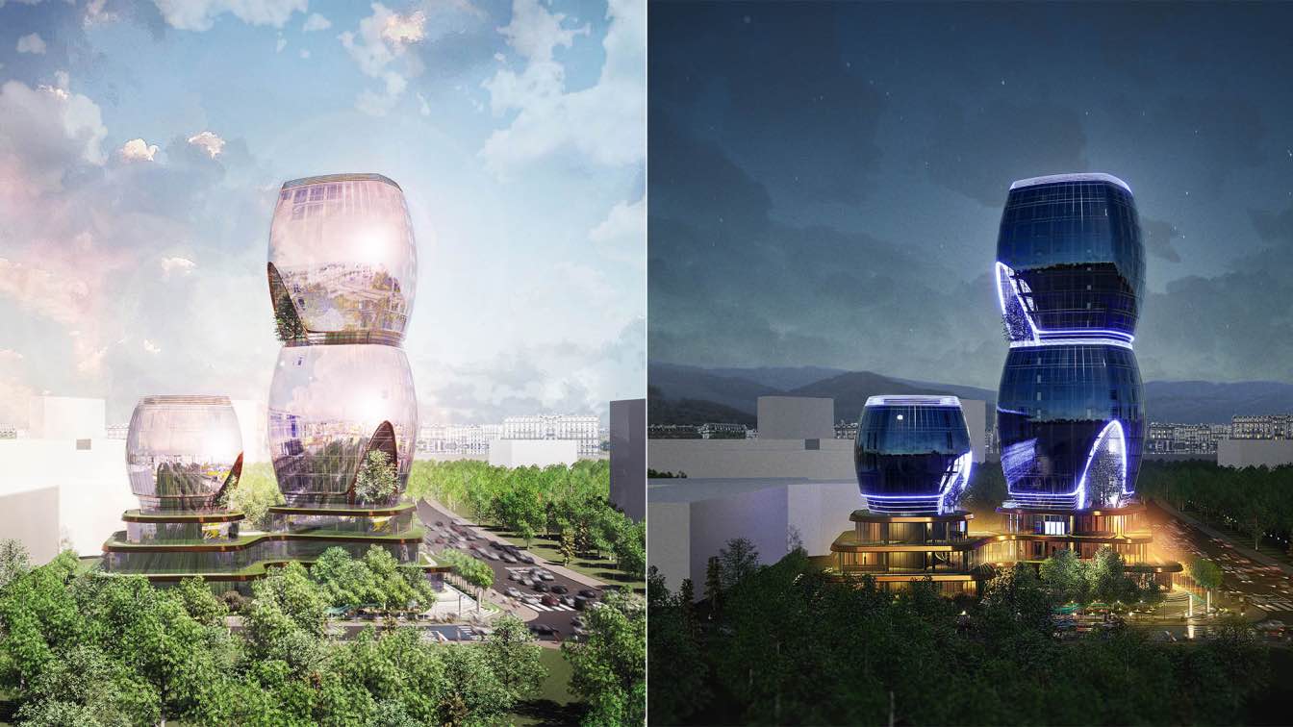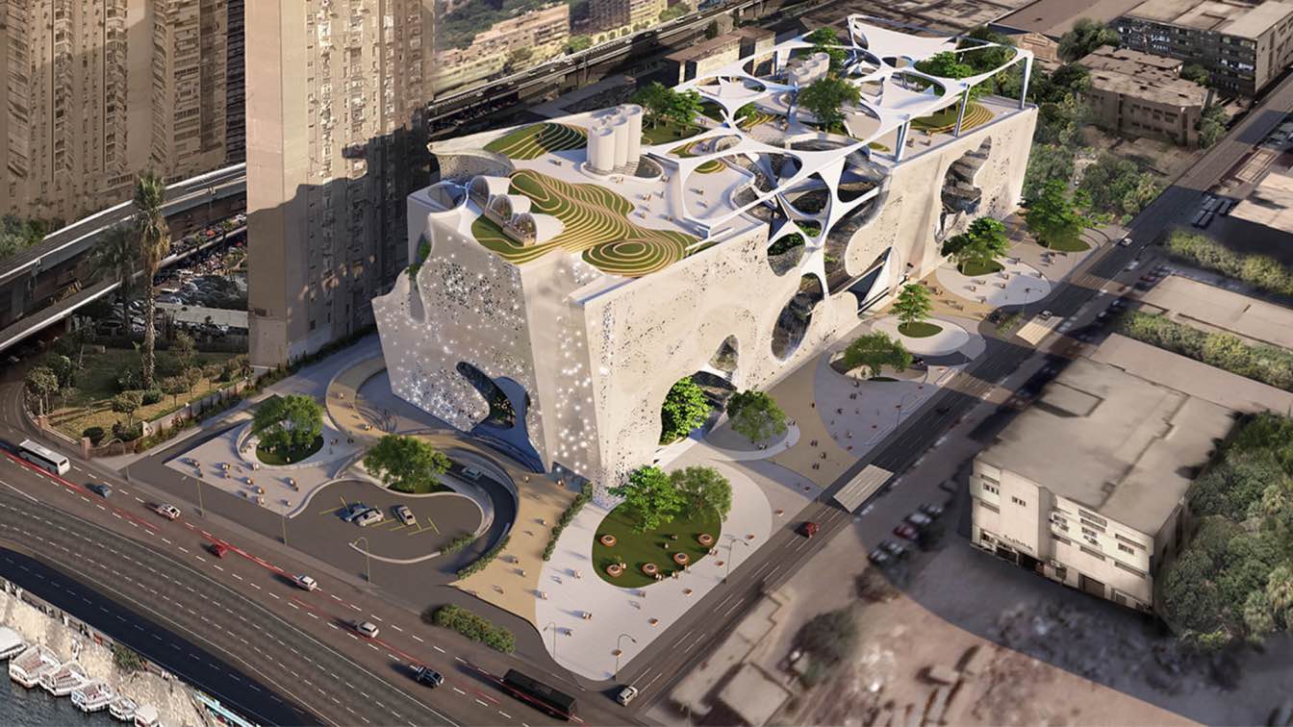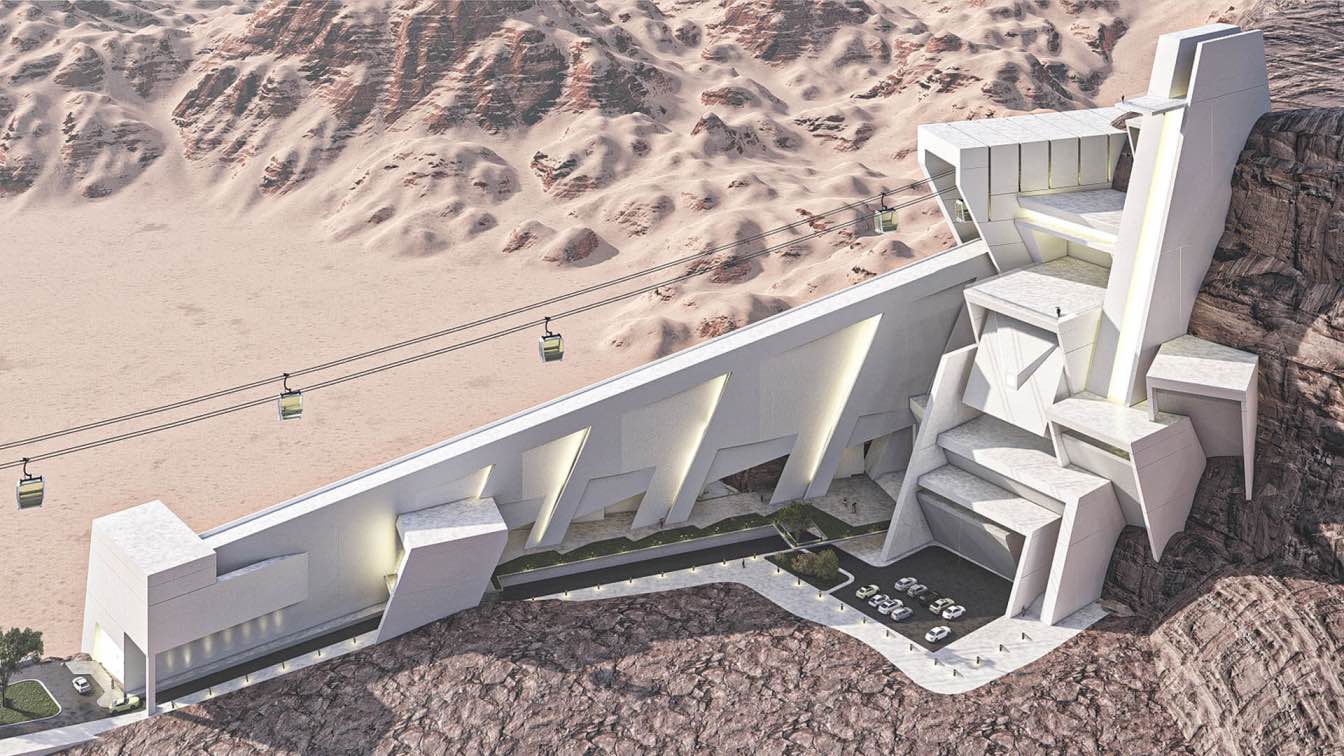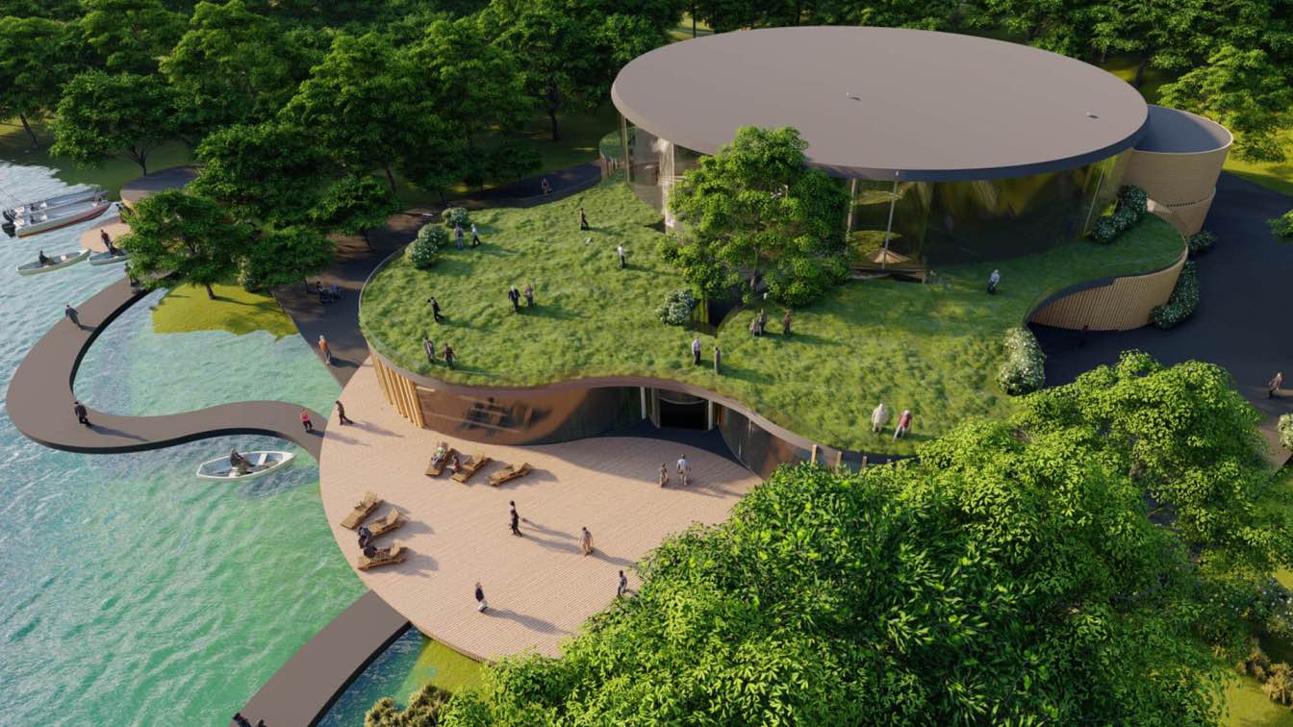My project, the radical museum seeks to create intellectual peace and and sophistication among different people , as what is happening in the current era is that everything that is strange or unconventional for a person is rejected at all, and this is what we must change radically, which is known as radicalism.
University
Cairo University
Teacher
Prof. Karim Kesseiba, Dr. Sherif Morgan
Tools used
Autodesk 3ds Max, Revit, Corona Renderer, Adobe Photoshop
Project name
The House Of Radicalism
Location
Downtown - Cairo - Egypt
Built area
Footprint: 8250 M², Builtup Astudentrea: 41250 M²
Status
Graduation Project - Unbuilt
Typology
Convention / Museum
When history takes shape, and the action unfolds in a unique and exclusive atmosphere. Combining all the passion, fighting and braveness of Port-Said-ians that is digging into history through people and architecture, Port-Said deserves to restore back its greatness again. As a cosmopolitan city full of potentials and possibilities that made it an a...
Student
Nouran Khaled Ahmed
University
Architecture department, Faculty of Engineering, Cairo University
Teacher
Prof. Karim Kesseiba & Prof. Sherif Morgan
Tools used
Autodesk Revit, Lumion, Adobe Photoshop, Adobe Premiere
Semester
8th Semester, Graduation Project
Location
Port Said, Egypt
Status
Graduation Project
Typology
Hotels Complex and Retailing Center
At the early design stages, we utilized the power of Artificial intelligence as an aid for inspiration and initial concepts generation. We started experimenting using neural style transfer as a tool to help us optimize an image between our site and a reference image that we chose.
Student
Abdallah Kamhawi, Ali Fahmy, Shilpa Pandey
University
A. Alfred Taubman College of Architecture and Urban Planning
Tools used
Rhinoceros 3D, Autodesk 3ds Max, V-ray , Adobe Photoshop, Adobe Illustrator
Project name
Minumental A Paradox of Scale
Semester
Arch 552 Collider! Studio
Location
CERN Campus, France
Global warming is inevitable..
The most effective solution to prevent it would be the change in human behavior. However, such a mental shift alone wouldn’t be enough at the stage we are on now. We cannot move on without fixing the problems caused in the past. We cannot move on without knowing how to deal with the problems of the future. That is wh...
University
Die Angewandte, University of Applied Arts Vienna
Tools used
Blender, Adobe Photoshop
Project name
ARC (Arctic Research Center)
Site area
(Integrated directly into an Iceberg)
Status
Conception, Competition entry (finalist NonArchitecture Award)
“Co-Bilitsa” is a proposal for revitalisation of a central residential zone in Sofia through a strong bonded dialogue between contemporary architectural design and centuries-old traditions and culture.
University
University of Architecture, Civil Engineering and Geodesy /UACEG
Teacher
Assoc. Prof. Dr. Arch. Eugenia Dimova - Alexandrova
Tools used
Rhinoceros 3D, Grasshopper, ArchiCAD, Adobe Photoshop, Twinmotion
Typology
Mixed-Use Building
Eden project is an urban heart, a green “leak” through the urban greyness, and a “break” that you’d want to take from the rapid Cairene life.
Student
Tokka Mohamed Mahmoud
University
Faculty of engineering, Cairo university, Architecture department
Tools used
Rhinoceros 3D, Grasshopper, Autodesk Revit, Lumion, Adobe Photoshop
Semester
10th Semester, Graduation Project
Location
Rawd Al Faraj, Cairo, Egypt
Typology
Urban Farming and Eco-Psychological Center
Festival and Culture Centre is about Entertainment and light art and Playing host to the most important art show in Egypt, by creating a cinematic scenario by using filming techniques will re-brand for Cairo's architectural heritage.
University
Ain Shams University
Teacher
Dr. Ahmed Al-Erakky
Tools used
Rhinoceros 3D, Adobe Photoshop, Adobe Photoshop Lightroom, Adobe Premiere Pro, AutoCAD, Lumion10
Project name
Lens on Citadel
Semester
Second Semester (8)
Location
Mukattam Mountain, Egypt
Concept project of a Sports Hall. The idea of the building is not only strictly related to its function but also to its place which is Dolina Trzech Stawów which can be translated to Three Lakes Valley in Katowice city in Poland.
University
Silesian University of Technology, Poland
Teacher
Dr inż. Anna Kossak
Tools used
Autodesk 3ds Max, AutoCAD, ArchiCAD, Lumion, Adobe Photoshop
Project name
Three Lakes Sports Hall
Location
Dolina Trzech Stawów, Katowice, Poland
Typology
Sports and recreation

-(1).jpg)
