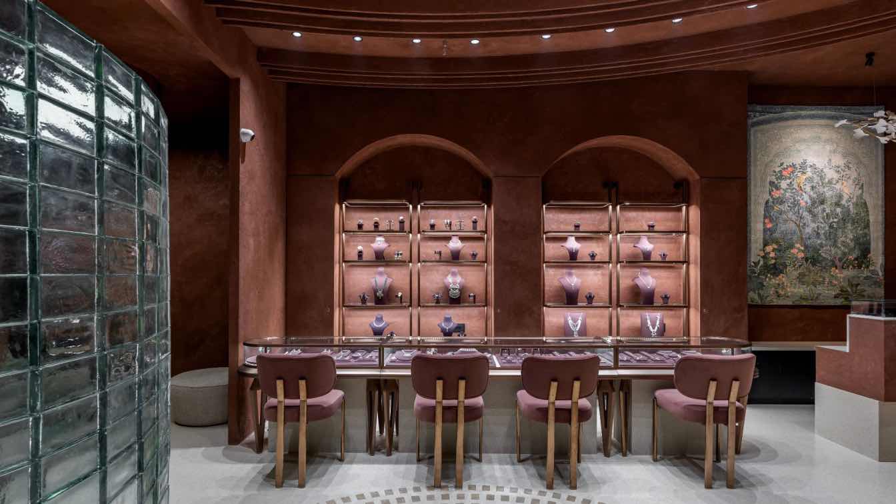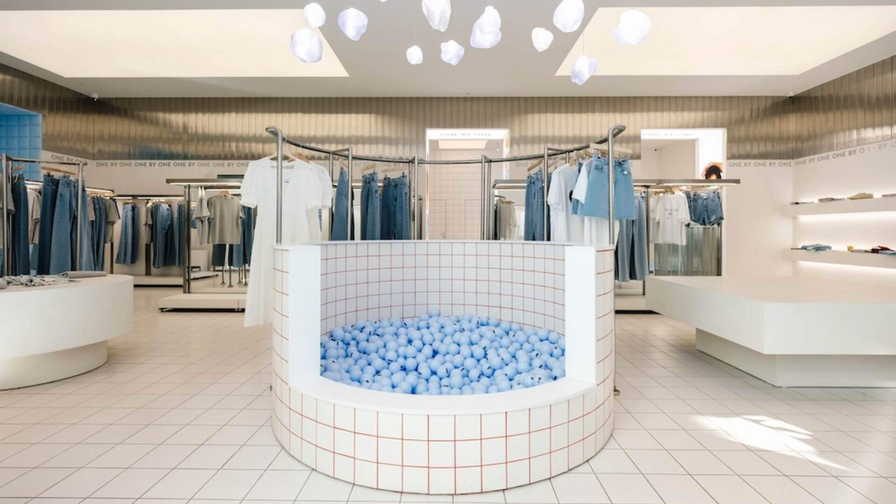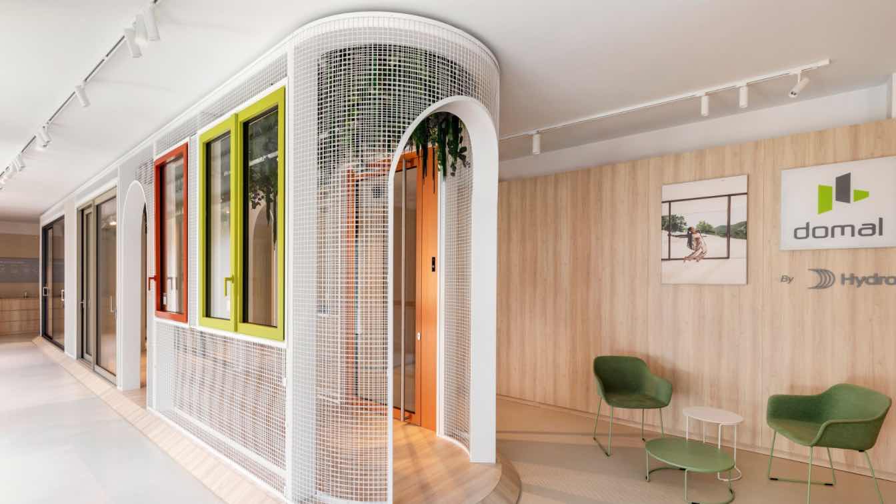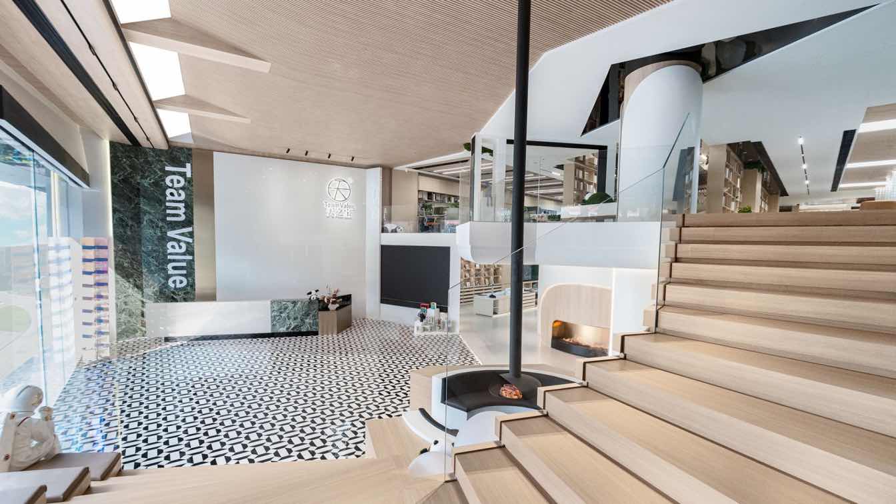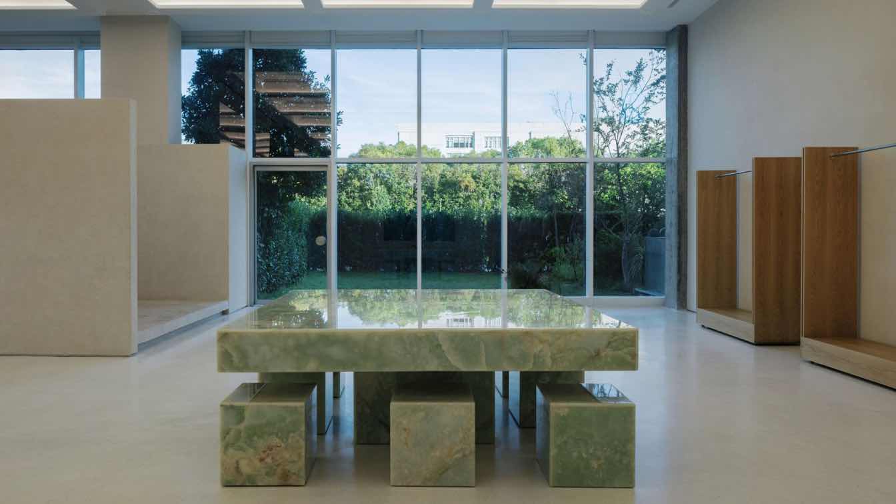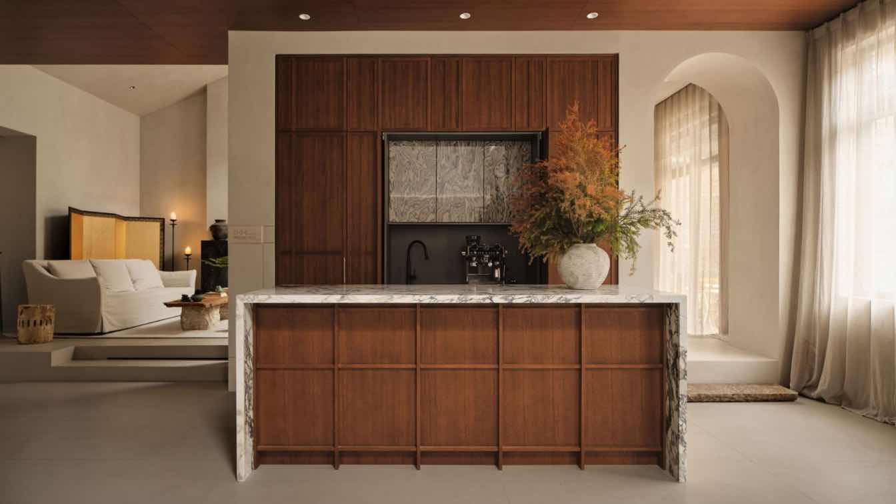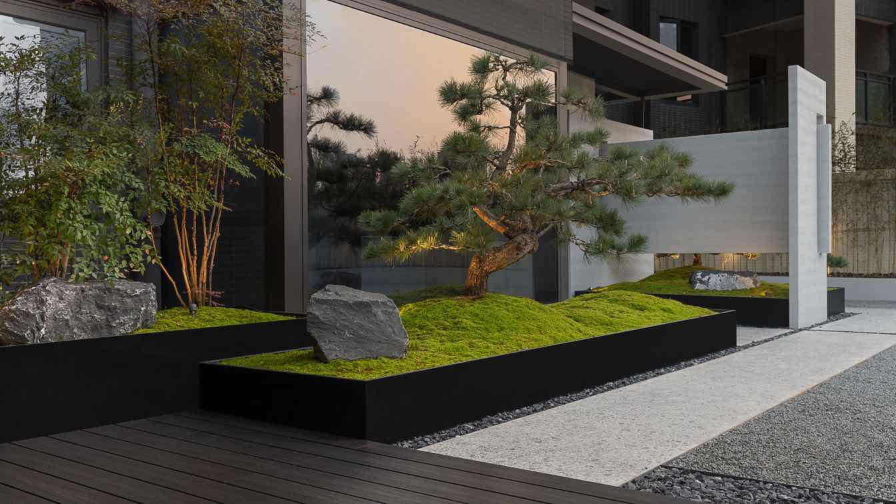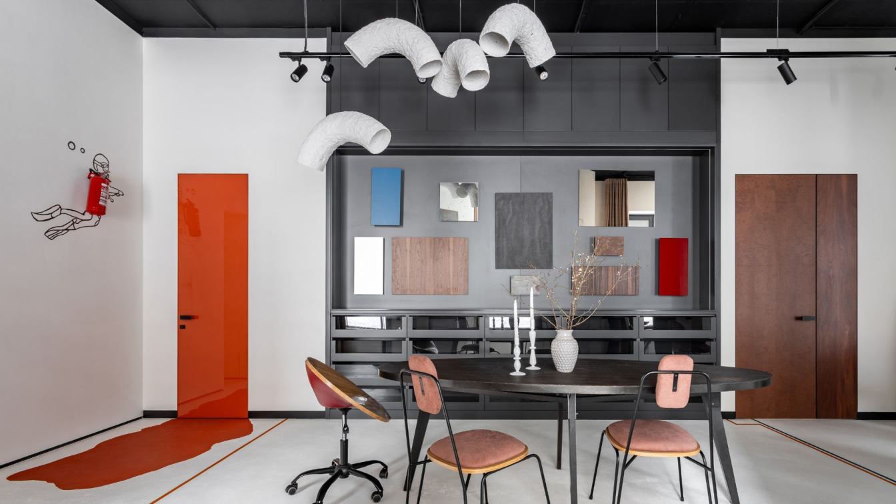Vimmu Design & Saku.lab: The showroom design focuses on creating an intimate and luxurious ambiance, showcasing fine jewelry in a space that feels both modern and timeless.
The jewelry showroom offers a carefully curated environment that blends traditional elements with a contemporary sensibility. The combination of warm tones, luxurious materia...
Architecture firm
Vimmu Design, Saku.lab
Location
Anand, Gujarat, India
Photography
Inclined Studio
Principal architect
Kushal Dalwadi , Jons Savalia , Disha Patel
Design team
Kushal Dalwadi , Jons Savalia , Disha Patel
Interior design
Kushal Dalwadi , Jons Savalia , Disha Patel
Typology
Commercial › Jewelry Showroom
The highly anticipated One by One Flagship Showroom has opened in the heart of Kyiv, offering a refreshing take on contemporary retail design. Created by the renowned architecture and interior design studio Between the Walls, the showroom blends minimalism with playful, interactive elements to deliver a unique shopping experience.
Project name
One by One Flagship Showroom
Architecture firm
Between the Walls
Photography
Dmytro Dychek, Pavlo Lutov
Principal architect
Victoria Karieva
Design team
Victoria Karieva
Interior design
Between the Walls
Supervision
Between the Walls
Material
Tile, fabric, metal, gypsum panels, plaster, paint
Visualization
Between the Walls
Typology
Commercial › Retail, Showroom
Domal, a Hydro Group brand, has inaugurated its new showroom in Milan, a permanent point of reference for those interested in discovering the latest innovations in aluminium for sustainable building envelopes, including windows, sliding doors and curtain walling.
Project name
Domal Showroom
Architecture firm
Lascia la Scia s.n.c.
Photography
Marta d’Avenia
Collaborators
Works direction: Federica Allievi. Building works and installation: Impresa Olla | Martesana impianti | Valsecchi impianti. Resin: Sika Resine. Carpentry work: Extravega Architectural Fabrications Benefit Corporation. Furniture: Pedrali s.p.a. Audio System Hi Lite. Video System: TecnoVision. Green and stabilised greenery: CherryBlossom
Client
Hydro Building Systems Italy Spa
Typology
Commercial › Showroom
As a leading enterprise in the building materials and decorative industry, Team Value has created a 3,000-square-meter artistic showroom for new materials in the concept of a “Material Library”. Team Value Pan-Home Furnishing Showroom showcases the most cutting-edge and innovative products from both domestic and international markets.
Project name
Team Value Pan-Home Furnishing Showroom
Architecture firm
Team Value
Location
Shiwan, Foshan City, China
Principal architect
Ning Jicun
Completion year
January 2024
Lighting
ORVIBO Smart Home Flagship Store (Meiju International Building Materials Mall, Chancheng District, Foshan City)
Construction
Foshan Team Value Decorative Materials Co.,LTD.
Material
Stone, Sintered Stone, Acrylic, Stainless Steel, Wall Panels, New Materials
Typology
Commercial › Showroom
In July 2024, Unknown Design completed the design of the clothing showroom and office space for DQ Natural, the project is located in Hangzhou Jiangnanan Art Park, “spontaneous and natural” - is the brand manager's understanding of life, we use this as a starting point to present a new interpretation of DQ Natural in a spatial way.
Architecture firm
Unknown Design
Location
Hangzhou, Zhejiang Province, China
Photography
Act studio·Li Hao
Principal architect
Mk. Zhu. Jeffrey
Lighting
Guangji Lighting
Construction
ASPARK Jiangxing Decoration Engineering Co.
Typology
Commercial › Clothing Showroom & Office Space
The beauty of time, day and night. As a physical medium, it is possible for our surrounding environment to organically establish a kind of spiritual connection with metaphysical consciousness through various forms, such as spatial constructions, the rendering of specific atmospheres, and the reshaping of tactile surroundings.
Project name
DOK Design Showroom and Studio
Architecture firm
DOK Design
Location
Jing’an District, Shanghai, China
Principal architect
Deng Peiguo
Collaborators
OKK Woodwork (Woodwork unit). Content planning: off-words
Material
Floorings – TERiWOOD. Cement Tiles – FLORINA
Typology
Commercial › Showroom
POETIC GARDEN is a private club that draws people into a poetic space with a quiet mood. This is a leisure space in the form of a private clubhouse to display the customized products of the whole house, through the creation of a poetic lifestyle to immerse people in it.
Project name
Poetic Garden
Architecture firm
BDSD Boundless Design
Photography
Hanmo Vision Ye Song. Videography: Hanmo Vision Liang zhenxin
Principal architect
Lin Wenke, Sun Zhengyuan
Design team
Su Rixian, He Haiquan, Pan Meijia, Wu Ruikang, Xu Zhaoyang
Collaborators
Dong Hongqiong Ye Jiaxin (Soft Decoration Design)
Structural engineer
Pingkong Design
Construction
Minghui Decoration
Client
Shenhui Customization
Typology
Commercial › Showroom
Every square meter is involved in fulfilling the main task - demonstrating the diversity of design solutions. The showroom has 3 zones for displaying samples of doors, door panels, fittings and “floating” plinths.
Project name
Showroom PRO DESIGN
Architecture firm
Sarah Mikhailova
Photography
Mikhail Bravy
Principal architect
Sarah Mikhailova
Design team
Sarah Mikhailova
Collaborators
Daria Sukhareva
Interior design
Sarah Mikhailova
Civil engineer
Own team of builders
Lighting
Chandelier by Pezzo Mancante
Supervision
Author's supervision
Typology
Commercial › Showroom

