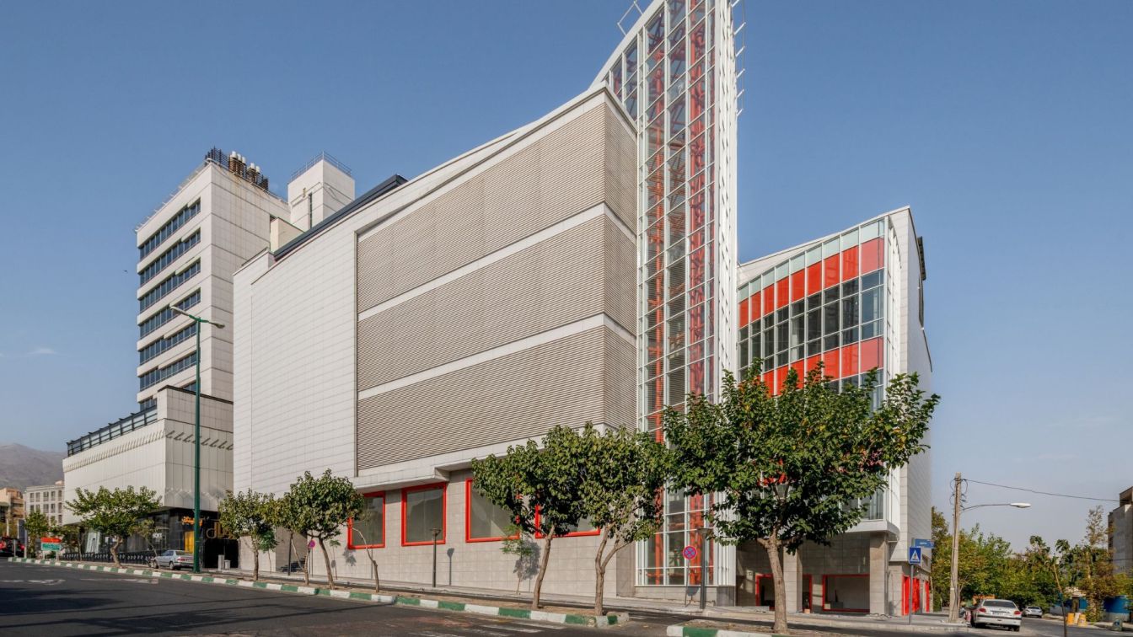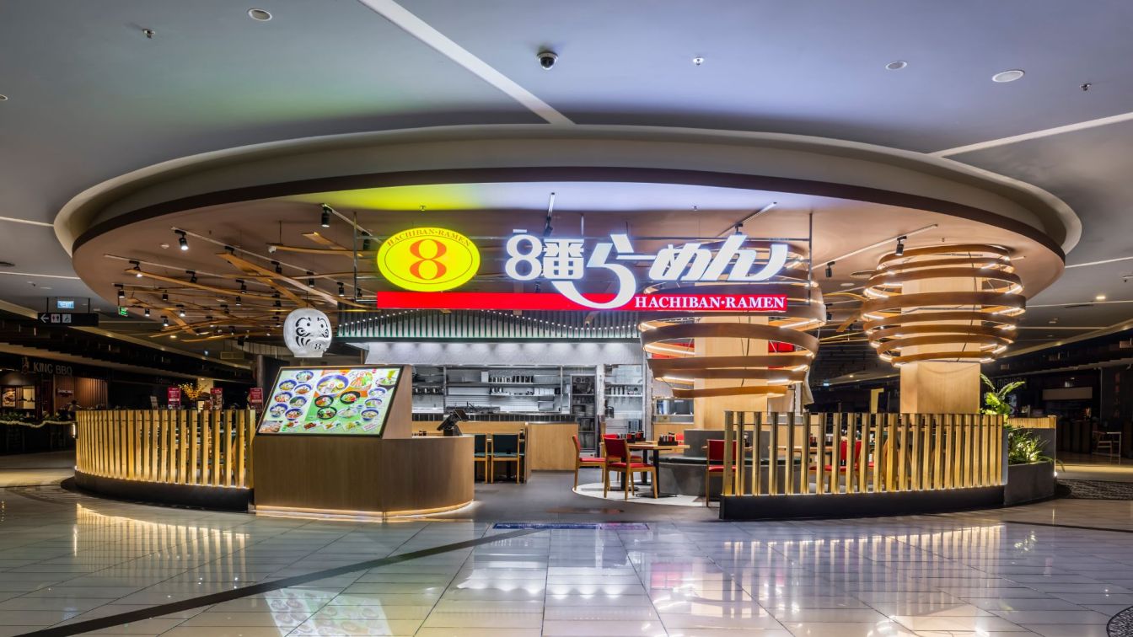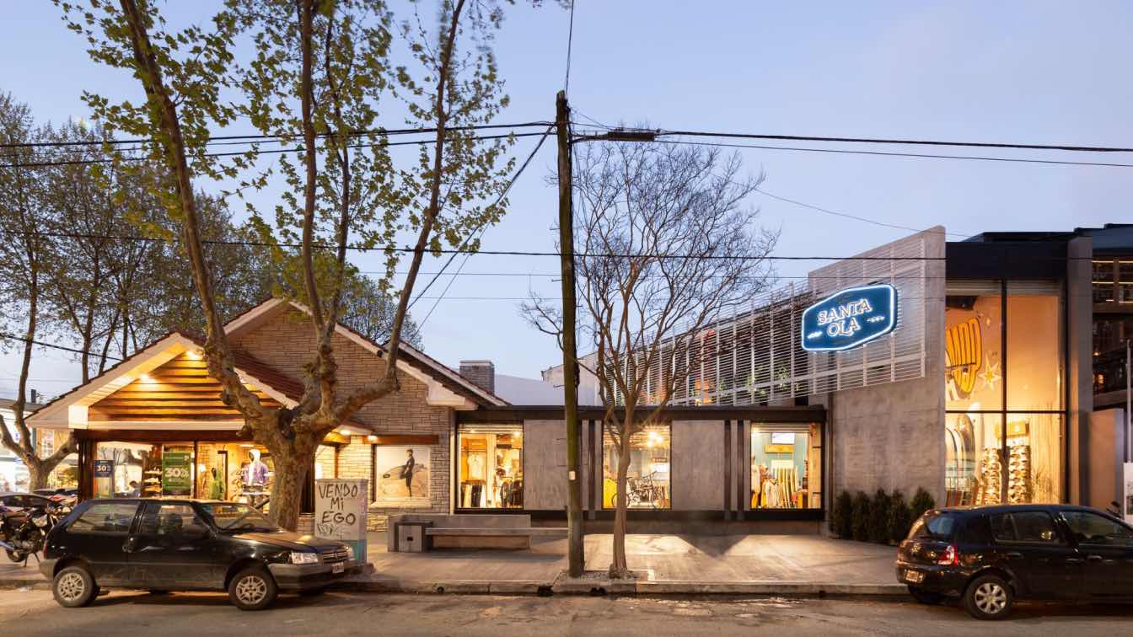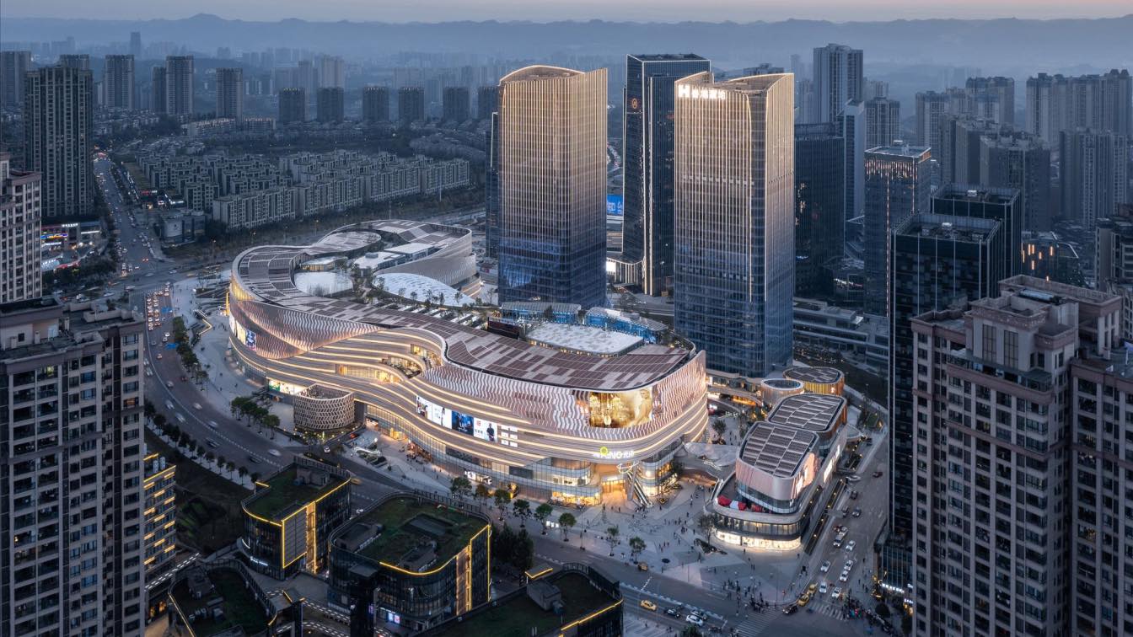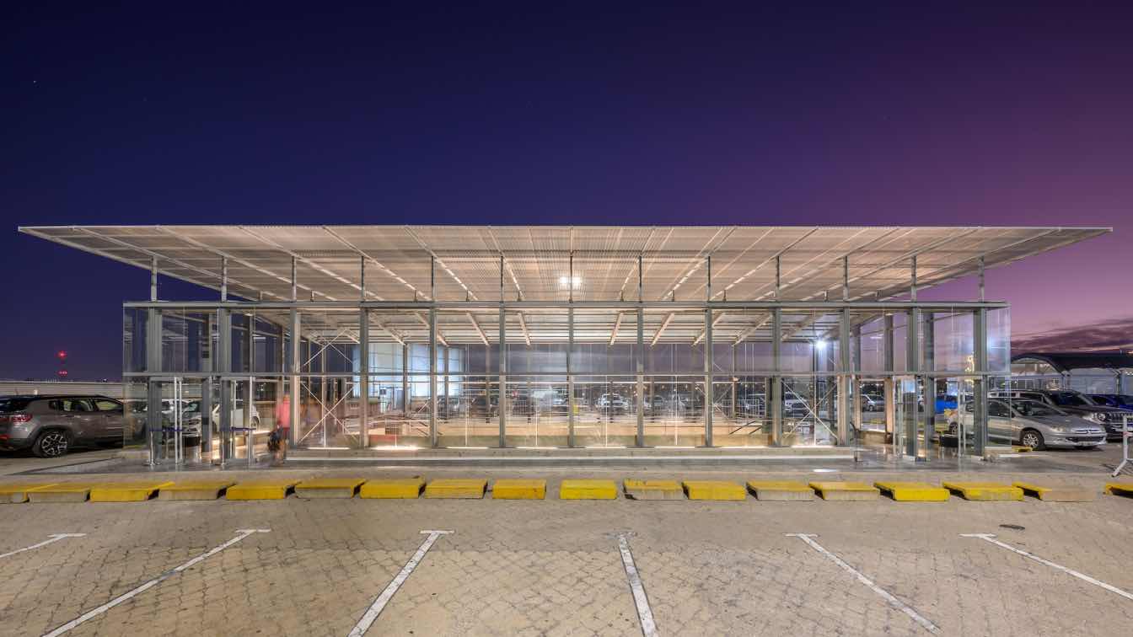Omid Gholampour + Associates Office: Duman, situated in the bustling district of Shahrake Gharb, Tehran, is a vibrant shopping center that combines style, functionality, and culinary delights. With its contemporary design and inviting ambiance, Duman has become a focal point for shoppers, diners, and social gatherings, offering an unparalleled retail and dining experience.
The striking white and orange facade of Duman mesmerizes passersby, setting it apart from its surroundings and capturing attention effortlessly. The combination of these vibrant hues creates a lively and energetic atmosphere that beckons visitors to explore the offerings within. The facade is adorned with large glass windows that not only serve as visual showcases but also allow natural light to flood the interior, creating a bright and welcoming environment.
Stepping inside Duman, visitors are greeted by a modern and spacious food court that showcases a diverse culinary landscape. The open layout and tastefully designed seating areas create an inviting space where friends and families can gather, relax, and indulge in a wide array of delectable cuisines. The food court serves as a hub for gastronomic exploration, offering a variety of eateries that cater to different tastes and preferences.
Duman goes beyond the traditional shopping center experience by offering a unique feature—a rooftop dining area. Situated on the top floor, this elevated space provides a picturesque setting for visitors to enjoy their meals while basking in the stunning views of the city skyline. The rooftop area is meticulously designed to create a serene and comfortable atmosphere, complete with comfortable seating arrangements and greenery, allowing diners to savor their food in a tranquil setting.
The attention to detail and emphasis on natural light make Duman a visually stunning and inviting destination. The ample use of glass windows not only allows for an abundance of natural light but also provides panoramic views of the surroundings, creating a seamless connection between the interior and exterior spaces. This integration of natural elements enhances the overall experience and offers visitors a refreshing and enjoyable shopping and dining experience.
Duman, located in Shahrake Gharb, Tehran, is project that brings together retail therapy, culinary exploration, and scenic views. With its captivating white and orange facade, transparent glass windows, spacious food court, and unique rooftop dining area, this shopping center transcends conventional expectations. Dumam is a testament to modern design, functional spaces, and a commitment to creating an environment where visitors can shop, dine, and unwind in style.

