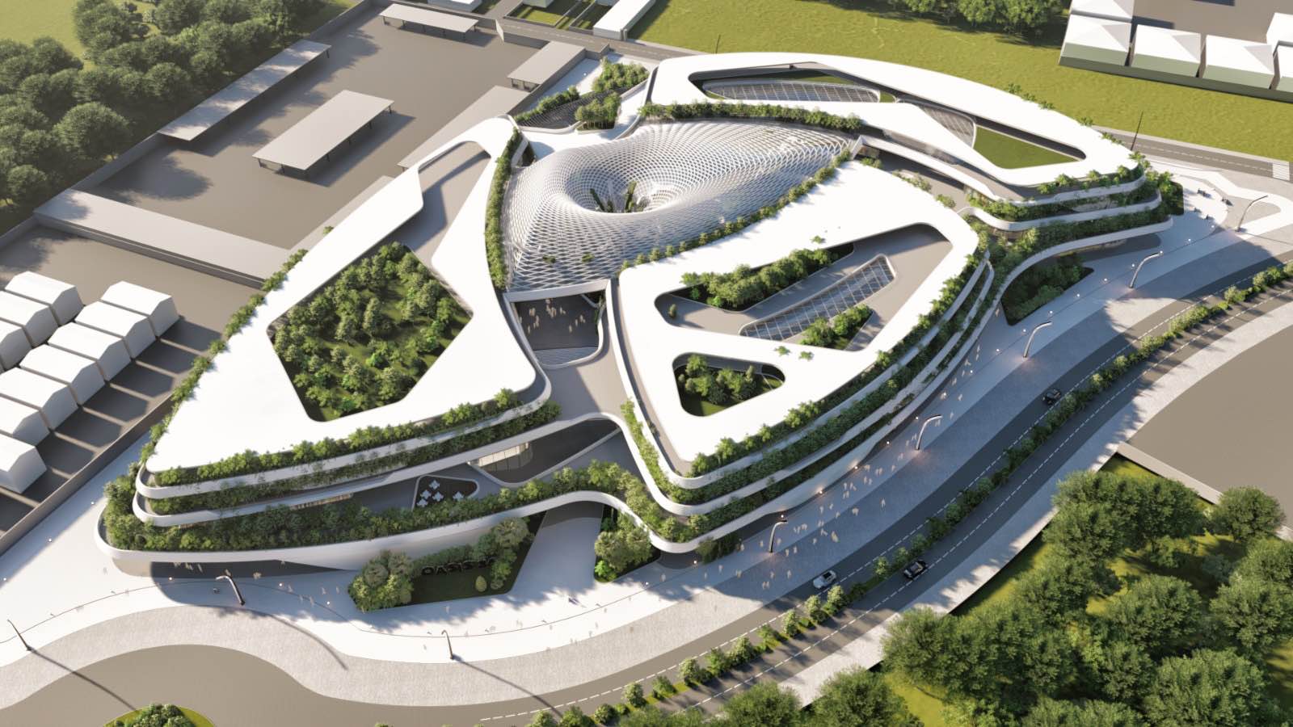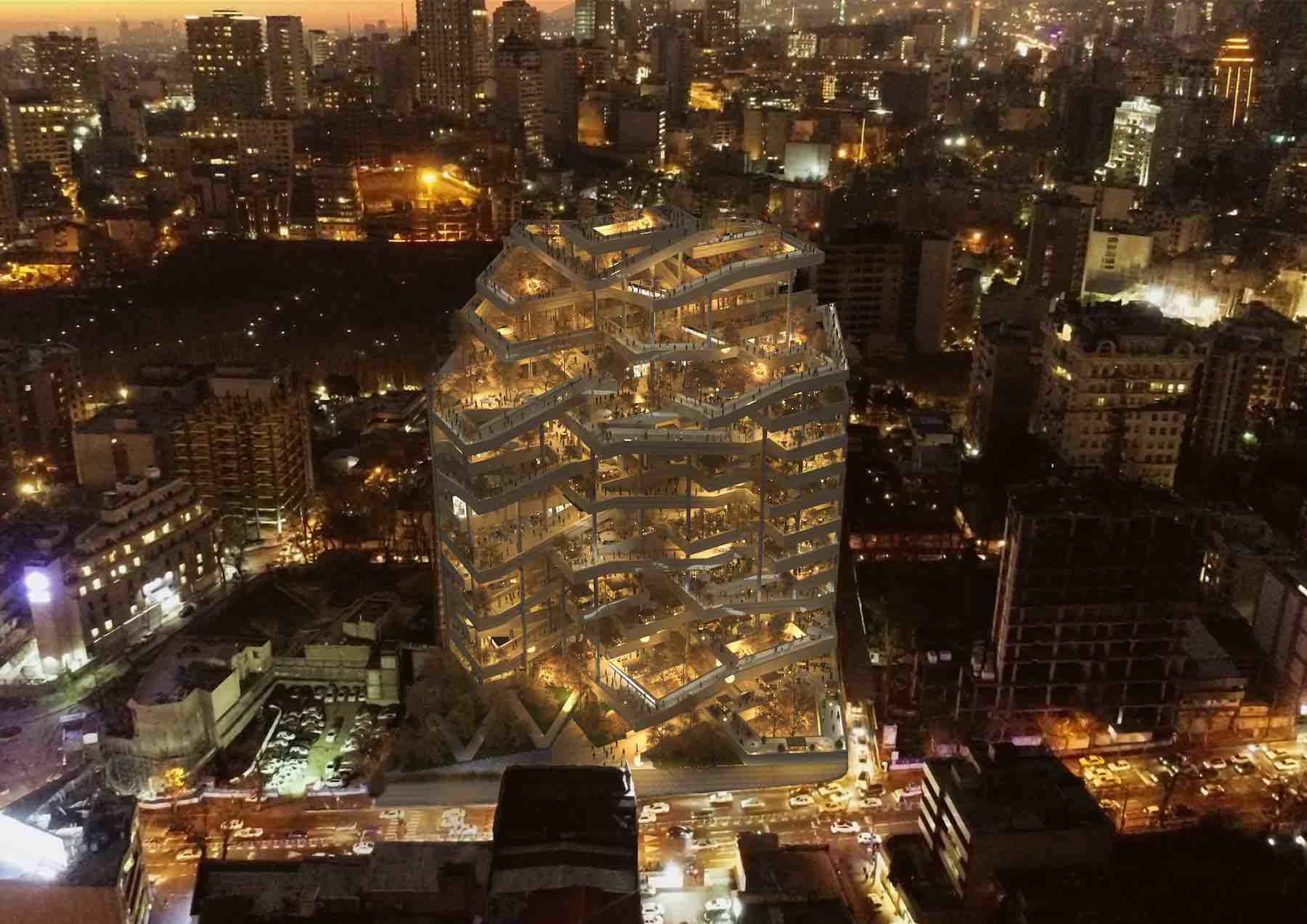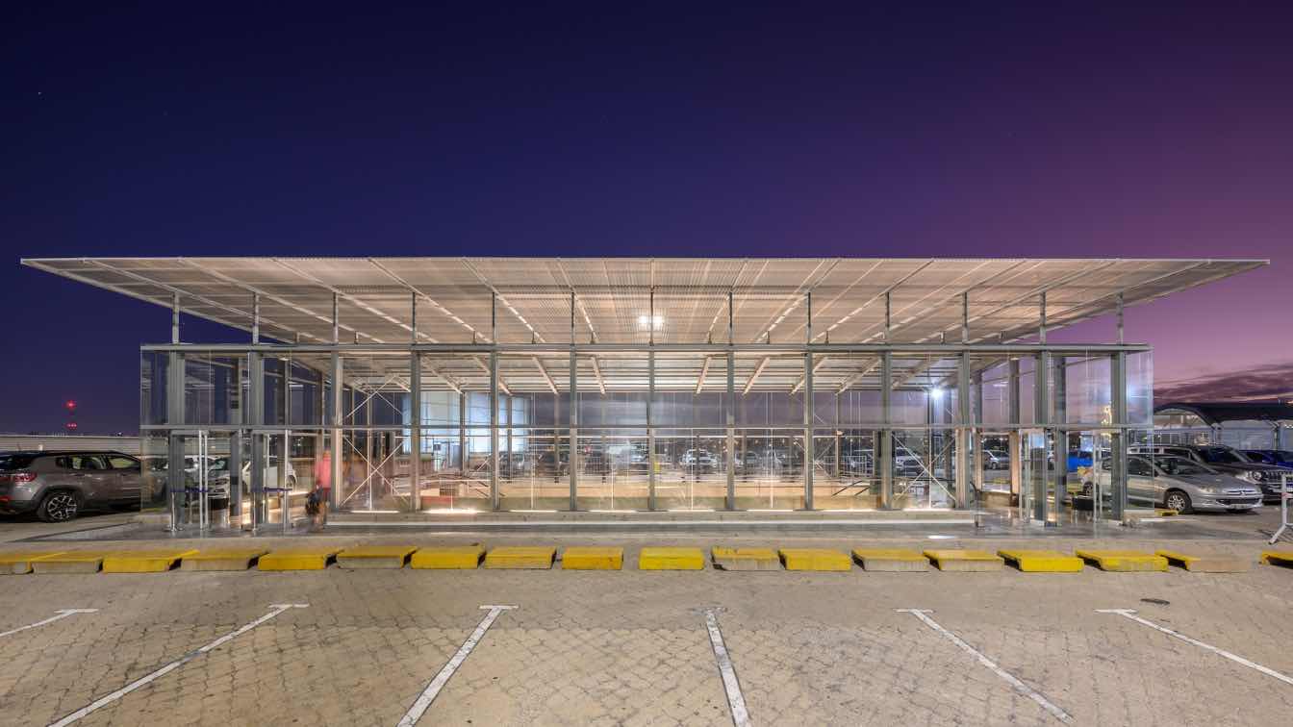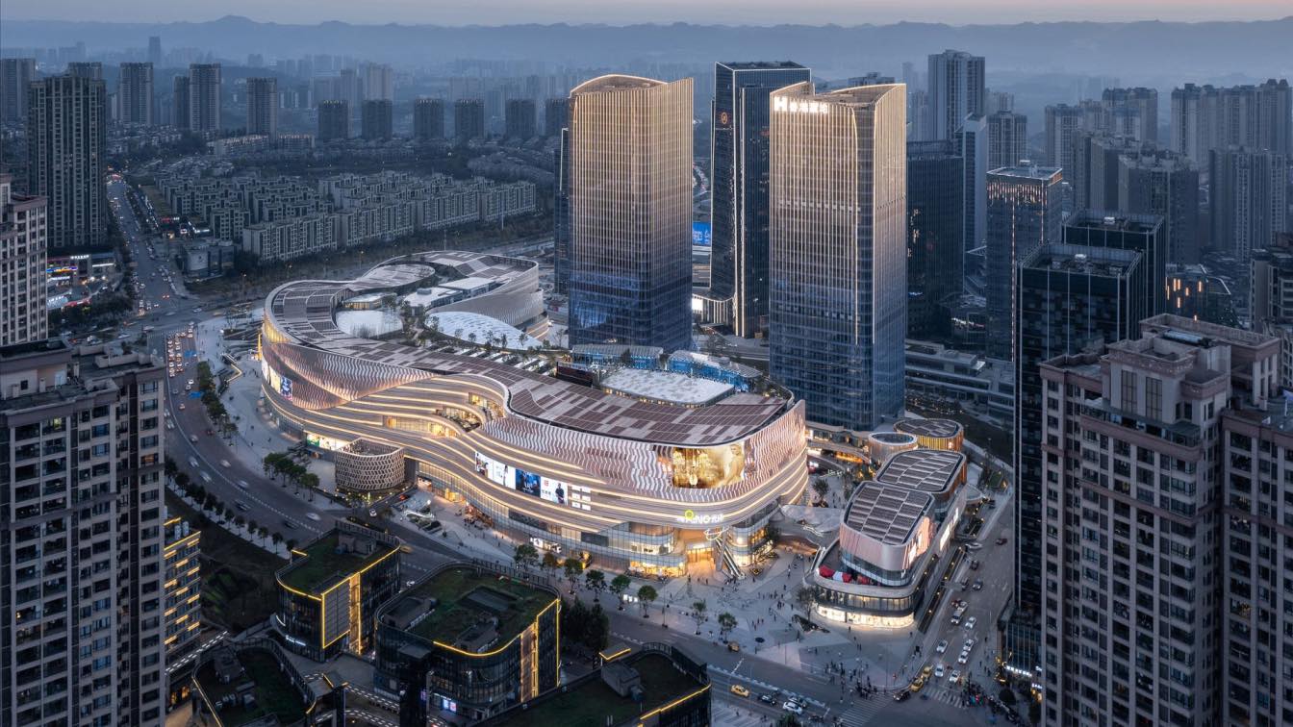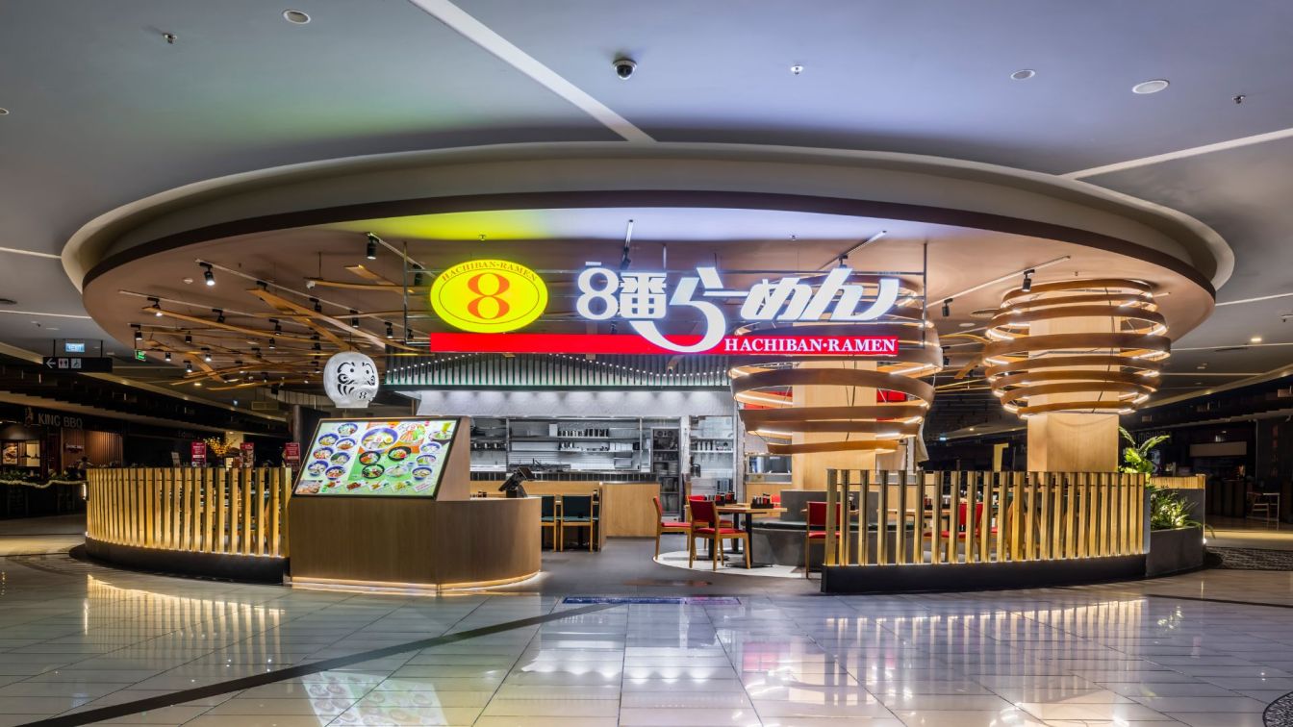DNA Barcelona Architects unveils a new commercial center for the city of Guayaquil in Ecuador.
This new iconic project OASIS 365 offers various commercial offices, cinema, chill out spaces, central plaza, and parking, becoming a landmark of the city merging with the nature and offering a new experience for the shopping and leisure.
OASIS 365 bases its design on the shapes of nature, obtaining a dynamic and quiet formality. The curved gestures, accompanied by an image of rotation through a nucleus, represents the nature's growth process.
The project is formed by different volumes such as amoebas or cells connected between each other creating different itineraries and bringing people to the terrace where will be focused all the leisure when all the shopping spaces will be in each of the cells. The center of the building is composed by a green plaza where ascends a new Oasis with microclimate due to the heating temperatures in Guayaquil.
 image © DNA Barcelona Architects
image © DNA Barcelona Architects
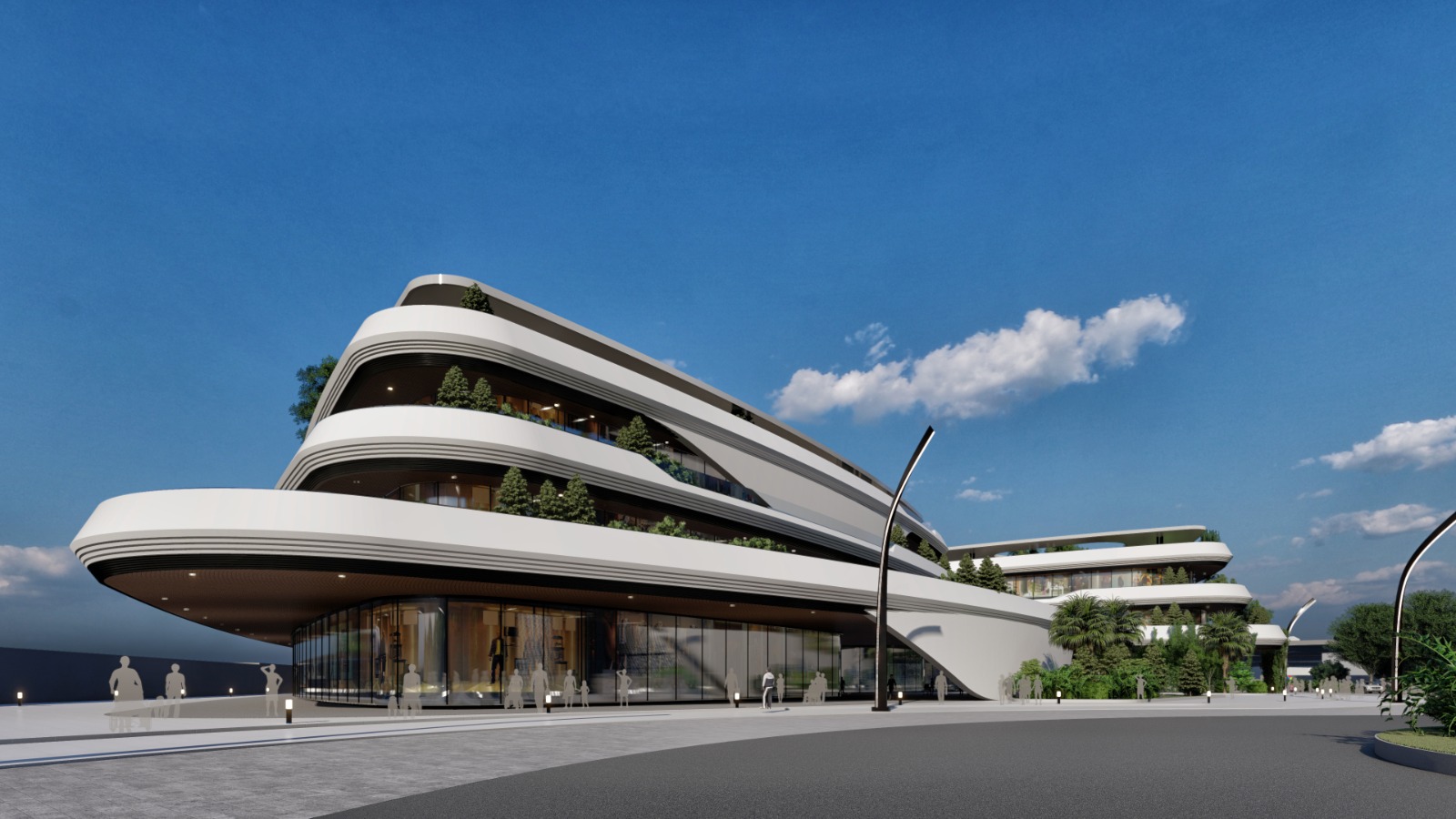 image © DNA Barcelona Architects
image © DNA Barcelona Architects
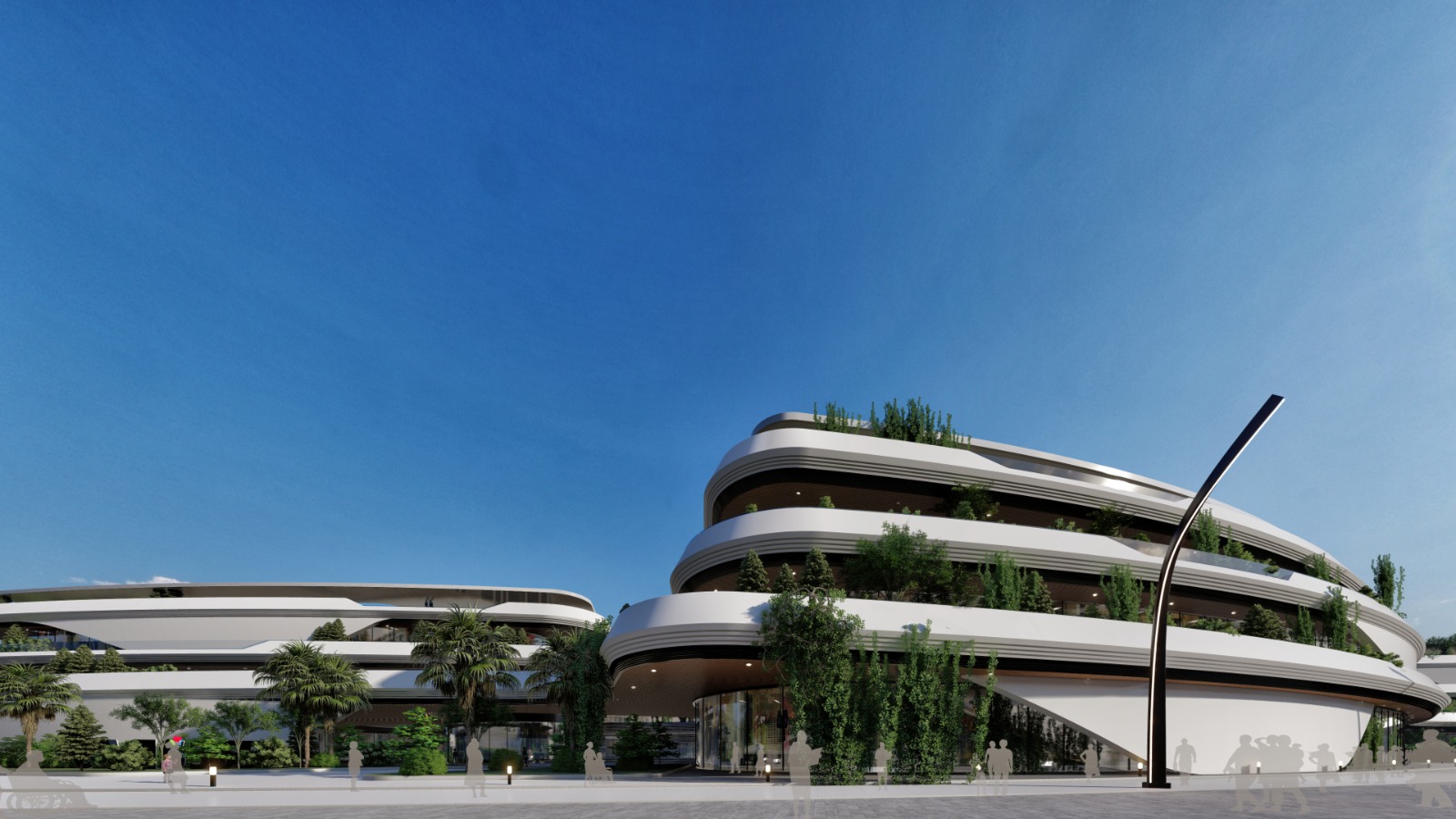 image © DNA Barcelona Architects
image © DNA Barcelona Architects
 image © DNA Barcelona Architects
image © DNA Barcelona Architects
 image © DNA Barcelona Architects
image © DNA Barcelona Architects
 image © DNA Barcelona Architects
image © DNA Barcelona Architects
 image © DNA Barcelona Architects
image © DNA Barcelona Architects
 image © DNA Barcelona Architects
image © DNA Barcelona Architects
 image © DNA Barcelona Architects
image © DNA Barcelona Architects
Project name: Commercial center in Guayaquil, Ecuador
Architecture firm: DNA Barcelona Architects
Location: Guayaquil, Ecuado.
Lead architect: Aryanour Djalali
Design Year: 2020
Project Status: Design

