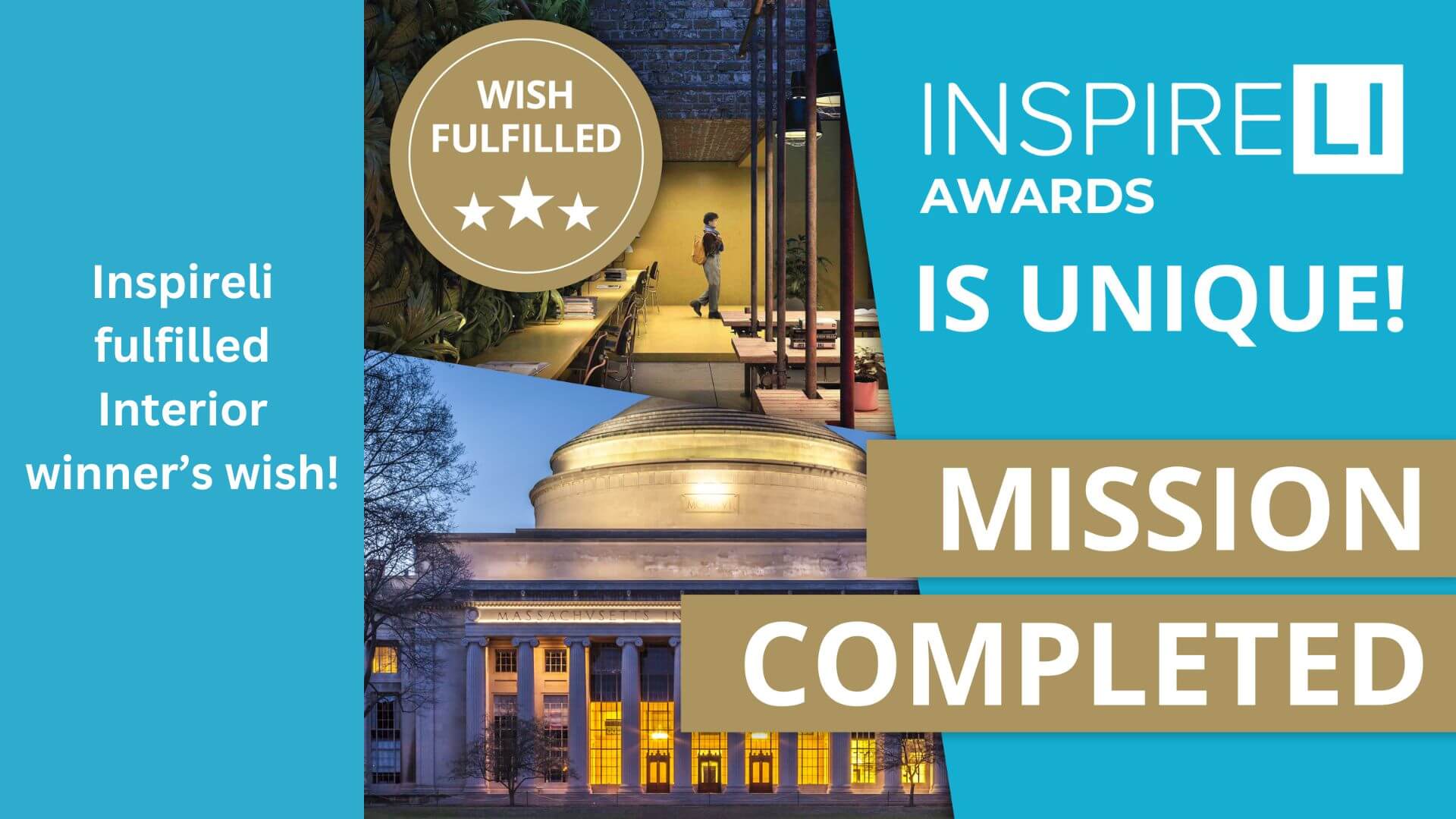
Inspireli Awards is making dreams come true. Inspireli achieved to fulfill the first of the 3 wishes proposed by the last year’s winners. Behrooz Nakhaei wished for obtaining funding to study Architecture at MIT in the United States and Inspireli helped to make it happen.

When it comes to making improvements or repairs to your home, some tasks can be completed without the help of a professional. However, there are certain installations that require the knowledge and expertise of an experienced professional if you want them done right.
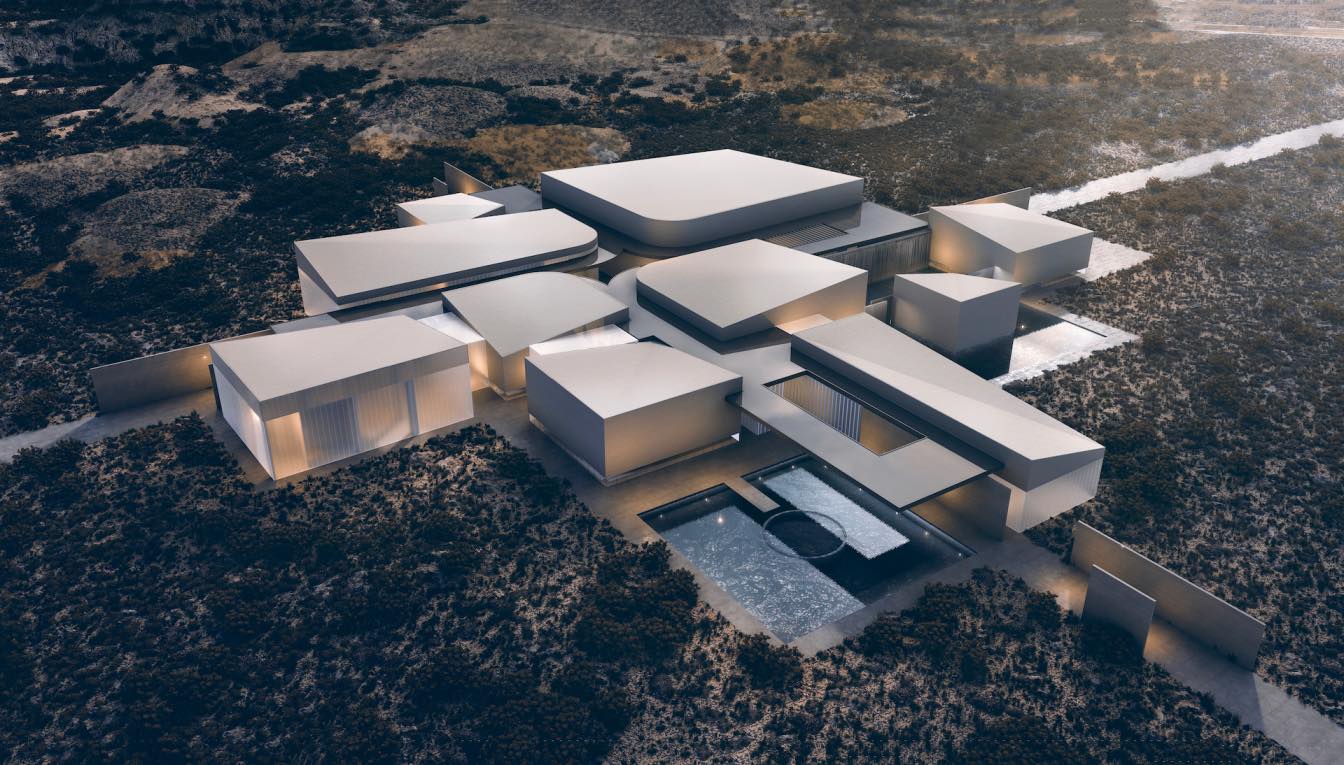
Multifunctional Cultural Center in Buenos Aires, Argentina by Kerimov Architects
Visualization | 2 years agoImmersive theater noir in Buenos Aires, Argentina, is a closed type institution for wealthy people, therefore privacy must be respected. The building is designed as a labyrinthine structure, which plays a key role so that neither the guests nor the staff members meet.
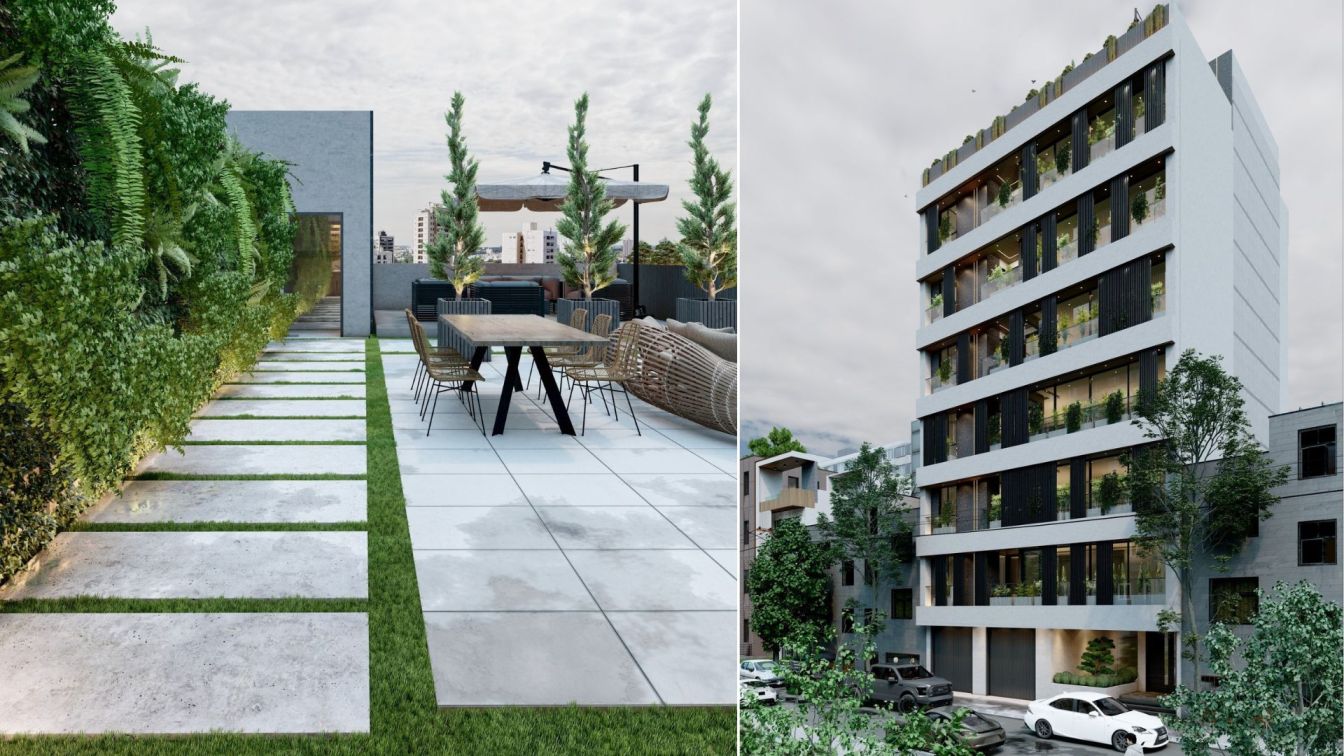
Lotus Residential project by Mohammad Hossein Rabbani Zade & Mohammad Mahmoodiye
Visualization | 2 years agoThis project is on a land with an area of 296 meters in dimensions 7.14*1.20 has been built. In designing this project, we tried to consider consumption needs and the design has been modernized At the same time. The project is in 6 units, the units in the form of brigades with a size of about 195 meters is designed. Each unit includes hall and reception, private living room, wide kitchen with cooking area pantry, practical terrace, 3 bedrooms (1 master bedroom), public toilet service and bathroom service.

Many homeowners might be willing to look beyond a property’s architecture if it has a large stylish kitchen, a spa-like bathroom, or a spacious living room.
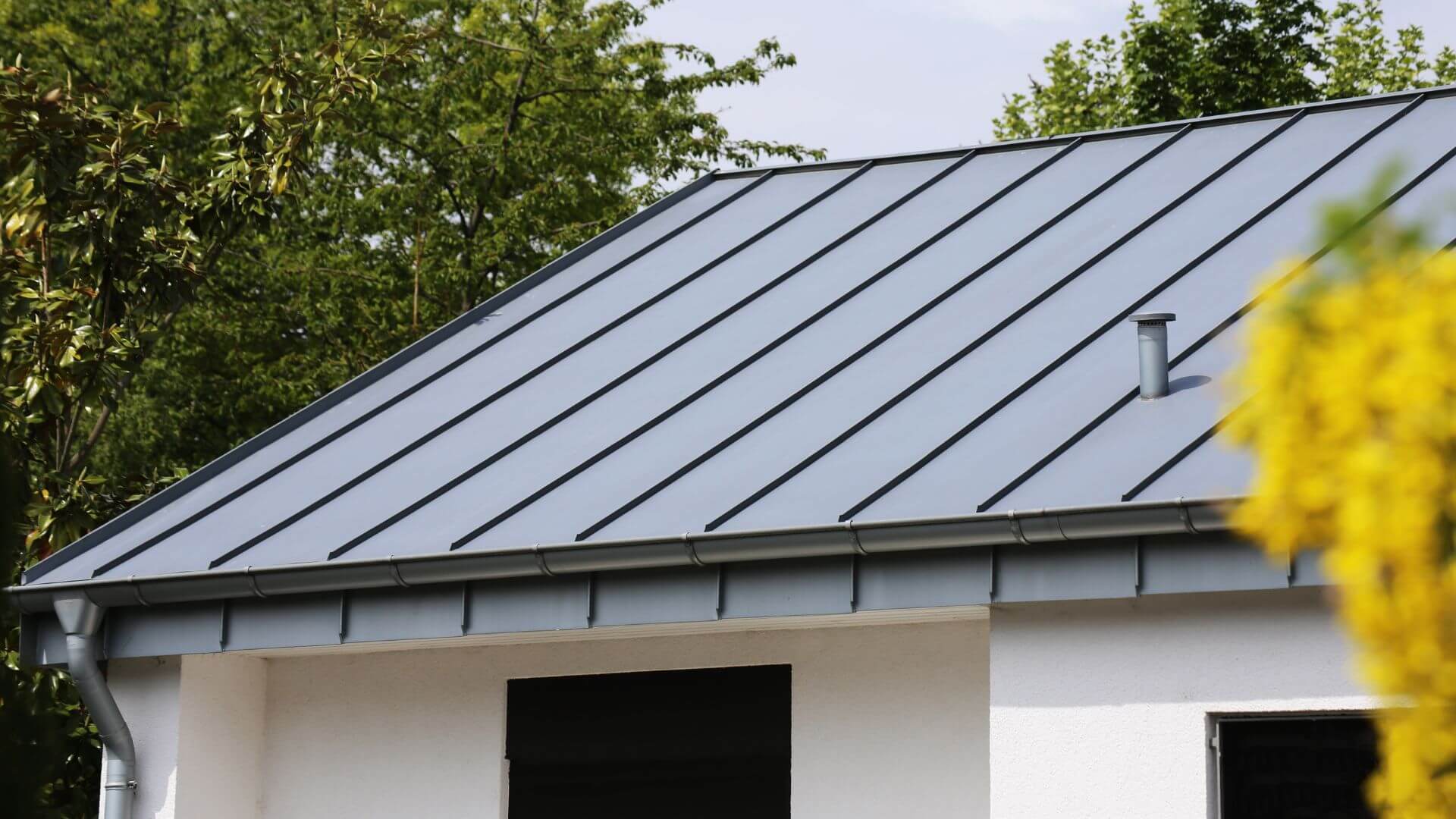
Standing seam metal roofs are beautiful and durable, perfect for homes and commercial buildings. Learn more about the advantages of standing seam metal roofs.
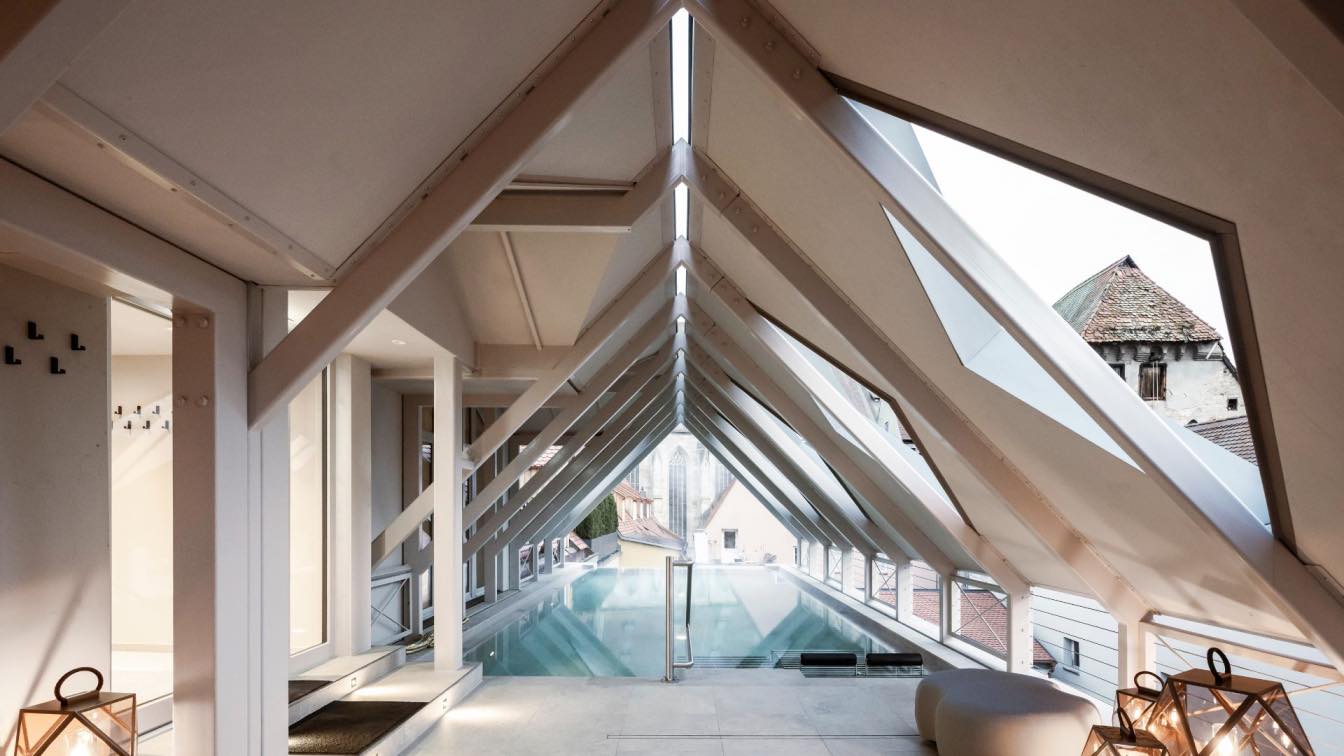
Goldene Rose Hotel in Dinkelsbühl, Middle Franconia, Germany by noa* network of architecture
Hotel | 2 years agoIt is not unusual for adjoining buildings to become architecturally connected. But this project’s story is one of a kind: in the former imperial city of Dinkelsbühl, noa* has succeeded in giving different architectural identities, each with its own history and peculiarities, a common face.
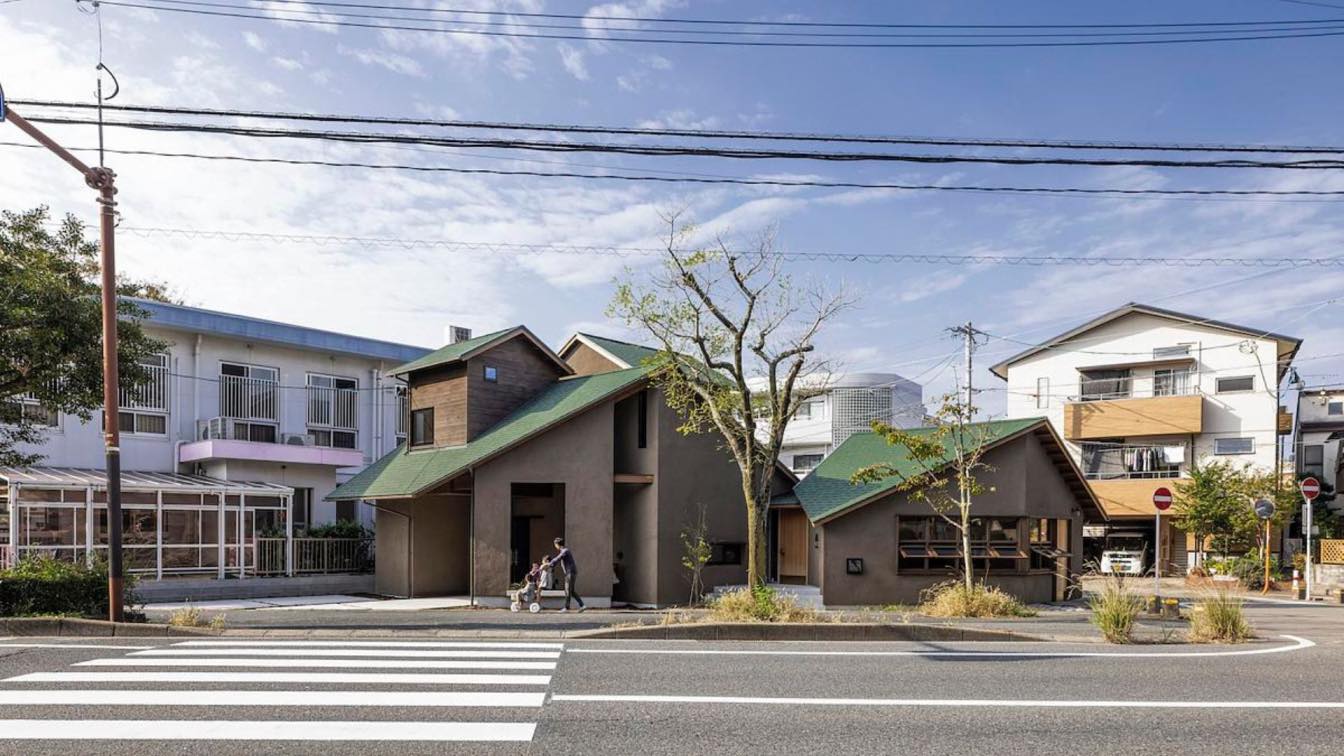
The site shape is almost triangular and is located between a main street and a residential area. More than half of the site faces the street. Because of its good location, the client requested a house with a space that could be used as a rental store.