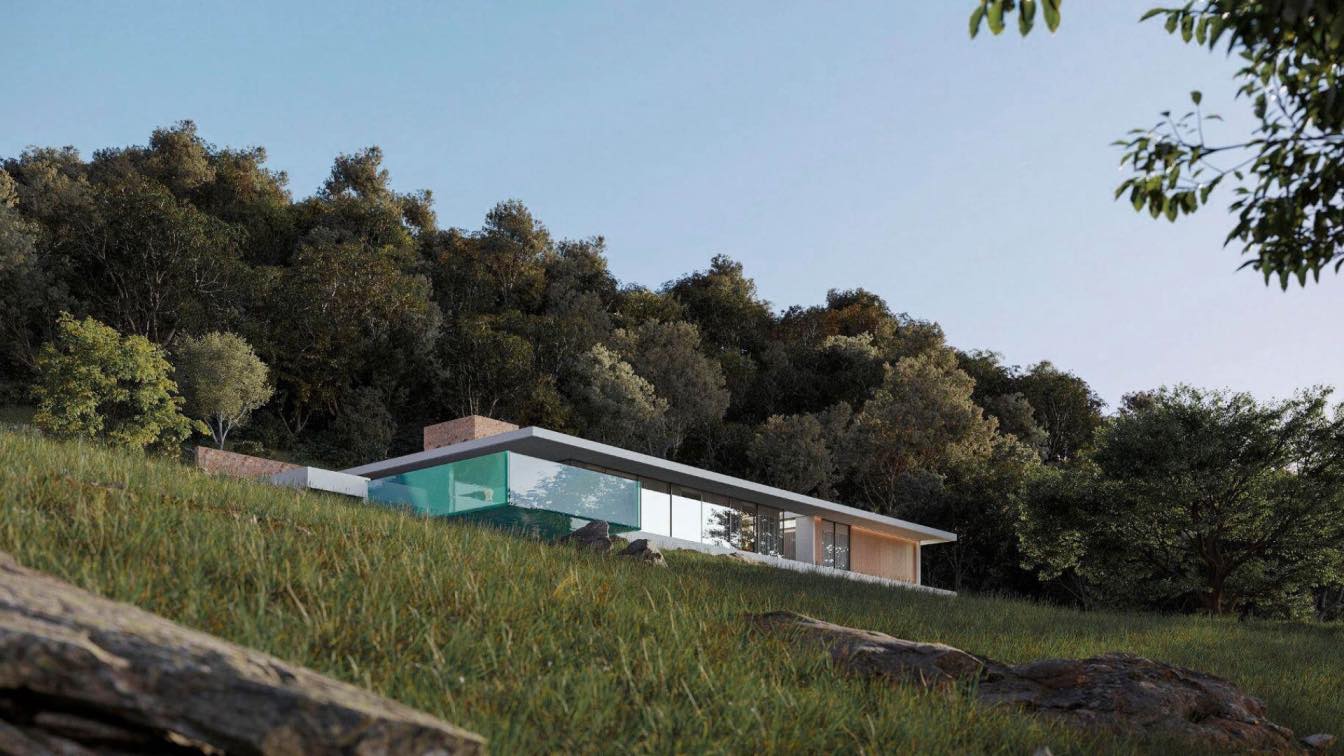
The hills of Paphos overlooking the serene sea waters were the main inspiration for our team in designing a villa for a young family: a building with brightly expressed modern and minimalist lines.
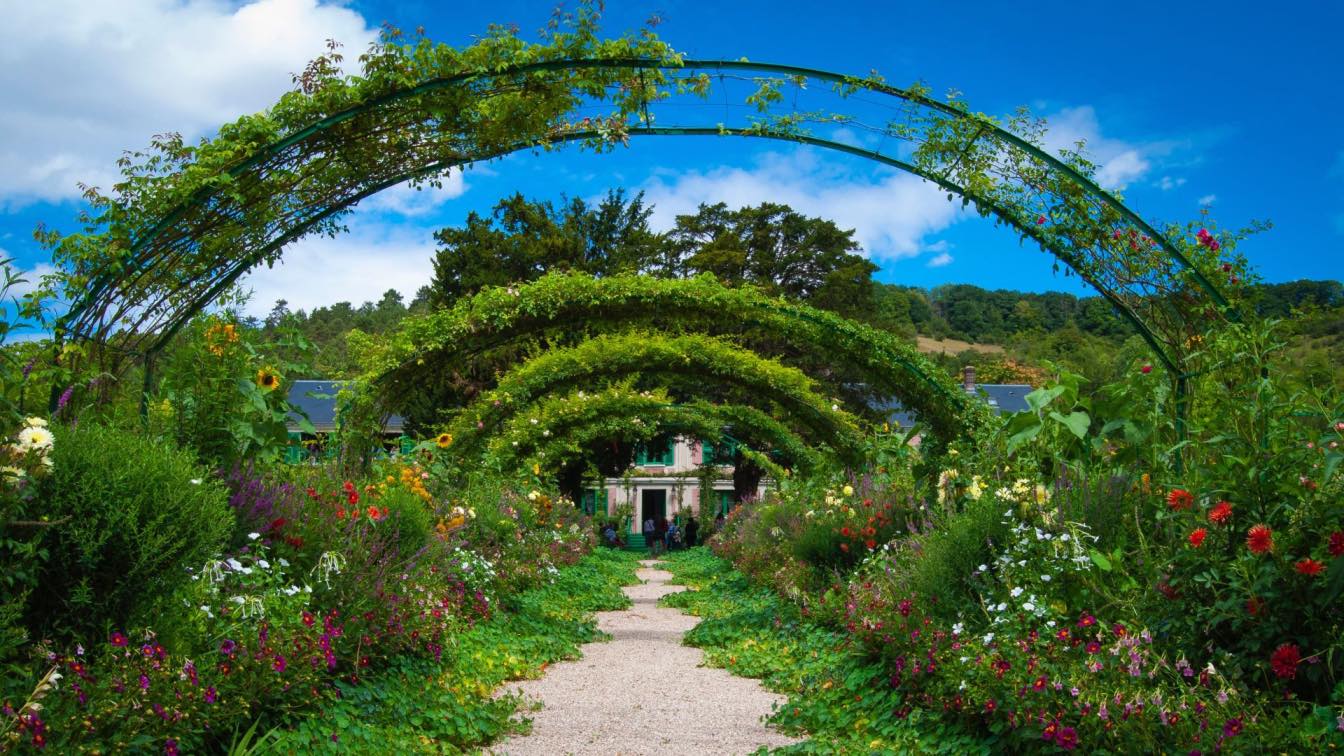
Gardening is a favorite activity for many, providing a great opportunity to relax in nature and enjoy the beauty of plants. If you are looking to improve your garden, there are a variety of things you can do! From adding compost to planting more colorful flowers, these top four tips will help you take your garden from average to magnificent.
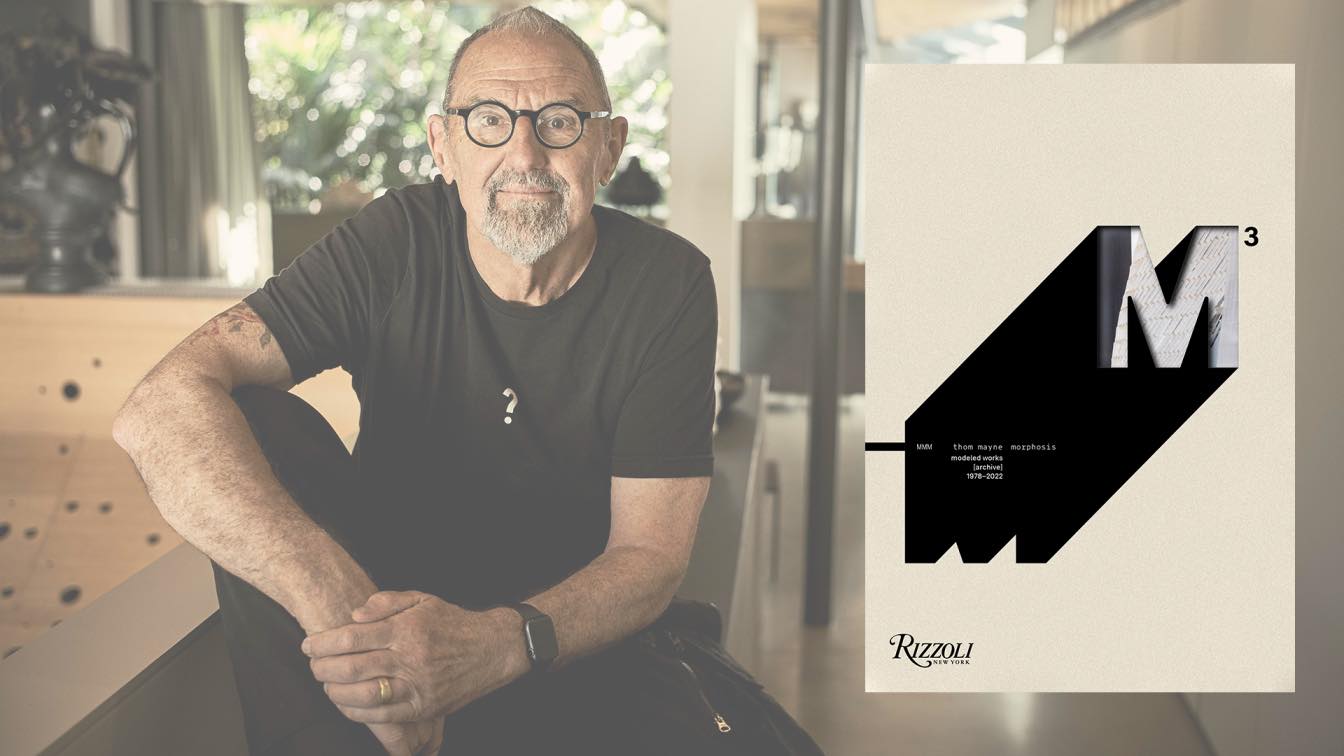
The work of Pritzker Prize–winning architect Thom Mayne and that of the firm Morphosis at its most pure is best seen in the models that preceded the buildings, masterworks made at scale, for the first time comprehensively gathered and shown here.
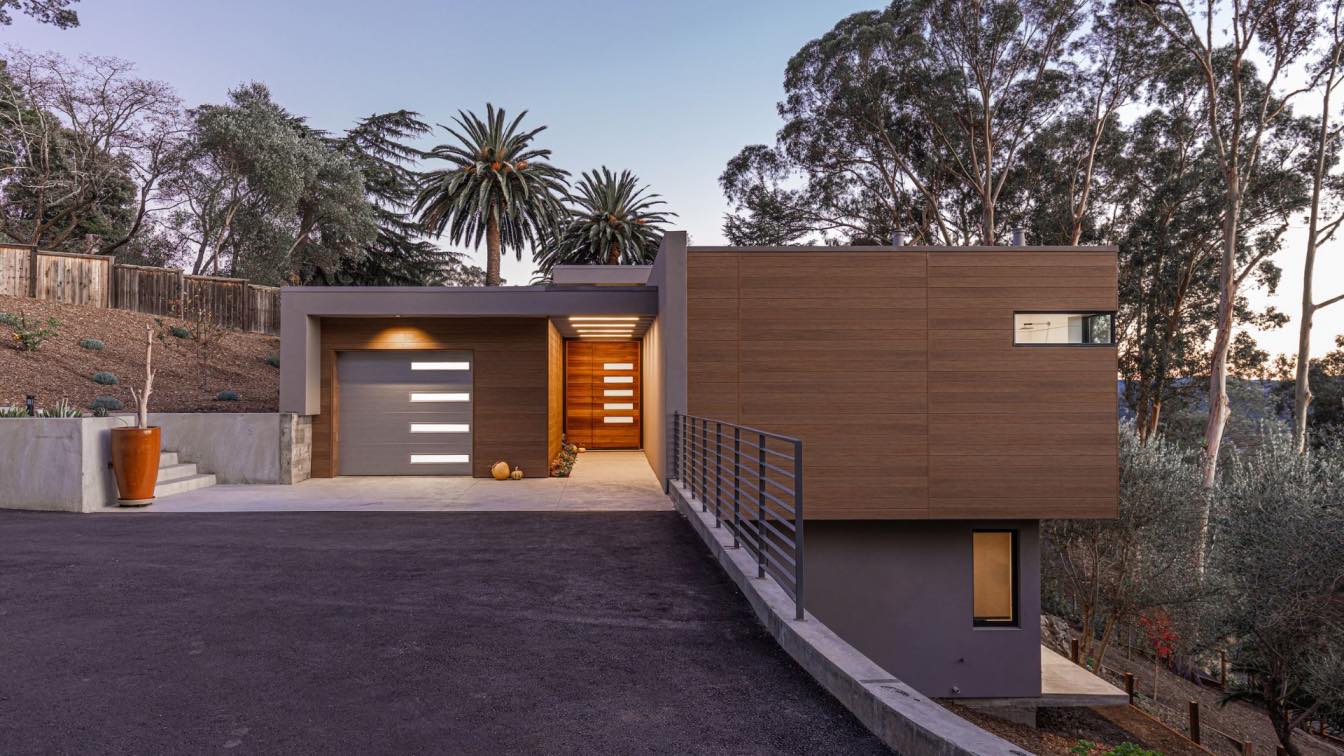
This project in Marin County, CA, north of San Francisco, is built on a lot that was vacant when purchased by the client. The V-shaped site has a natural drainage swale through its center, effectively dividing the land in half. The site’s natural topography simultaneously presents a challenge and an incredible opportunity for a unique build with and amazing view of Mt.
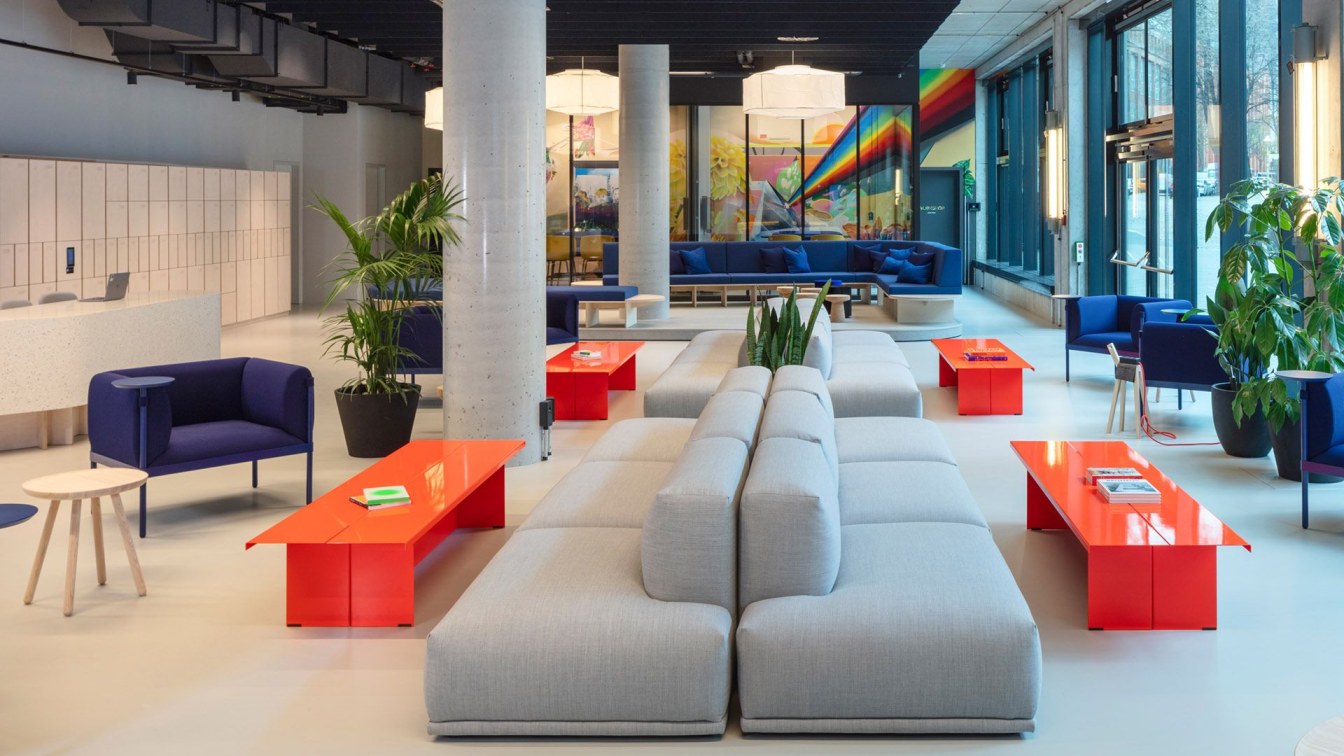
The Future Workspace: Contentful Berlin, Germany by toi toi toi creative studio
Office Buildings | 2 years agoGrowing while preserving the startup energy – toi toi toi creative studio (T3) managed this feat with poise for software company Contentful's new workplace in Berlin. As one of the most valued German software companies, Contentful has achieved accelerated growth propelling the need for T3 to translate its brand into a large-scale work environment.
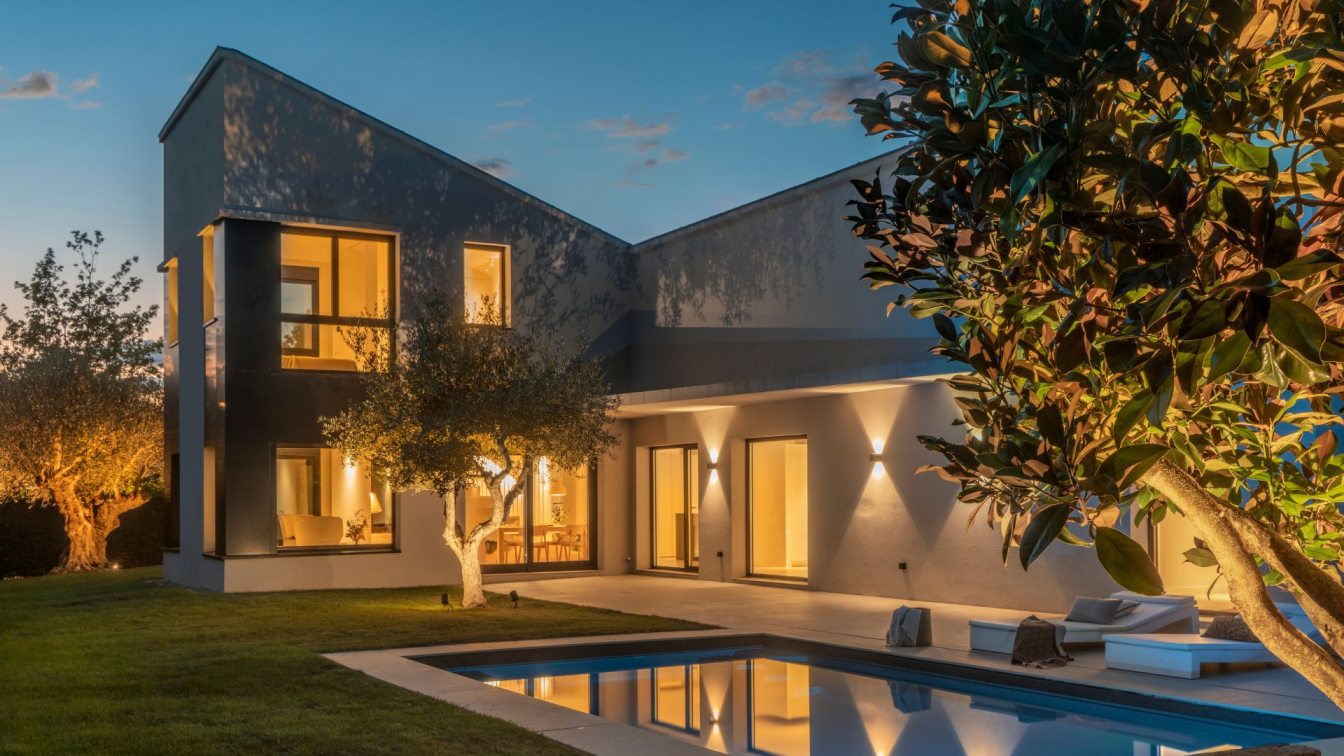
Autumn in the North, a new project by Susanna Cots. A home without walls or doors that plays with distribution as a connection strategy. We are so used to living by the same patterns and the same rules, that we forget to listen to our instincts. And not only in making professional, personal or family decisions. But also, in creating a home. Why stick to an established design, when you no longer believe in it? Why build walls and close spaces when what you are looking for is connection?
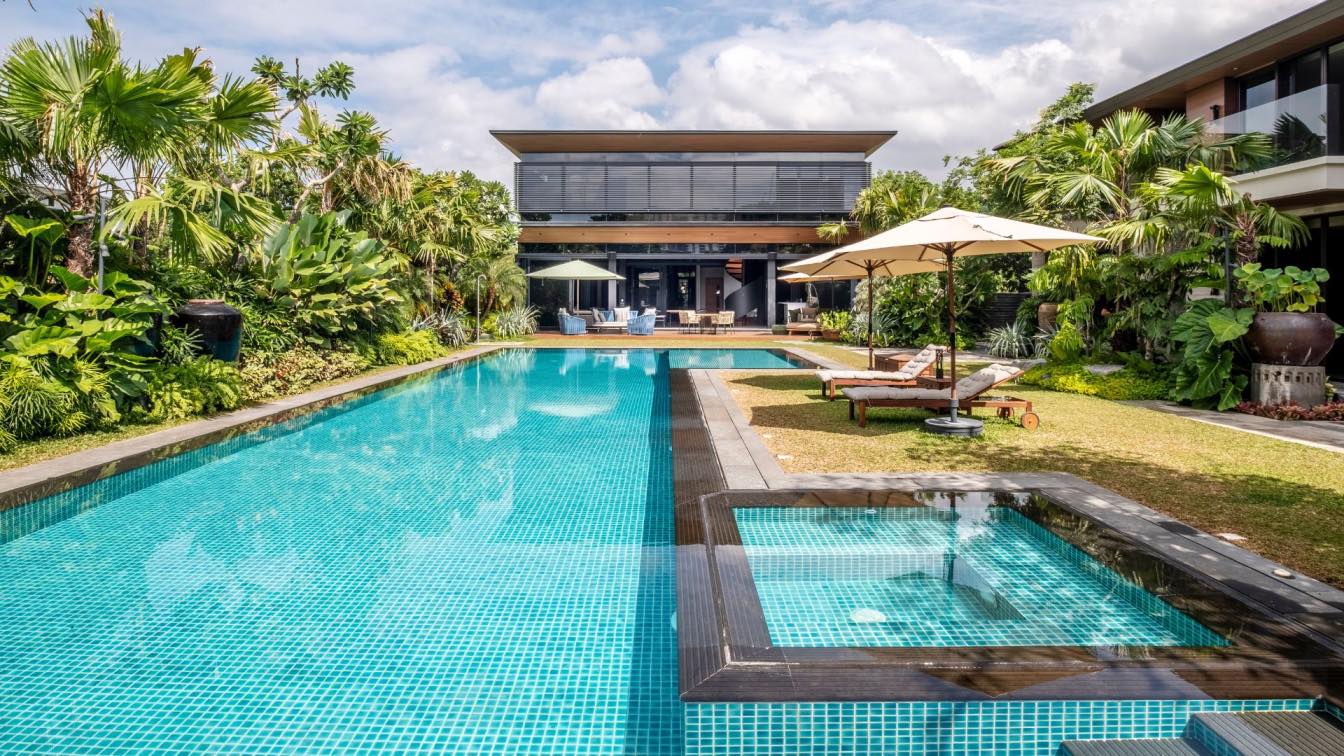
The house is organized by a central axis that runs the entire depth of the property, starting from the entry foyer and terminating thru a series of sequential experiences with the main living area, the outdoor deck, and ultimately at the landscaped garden and pool.
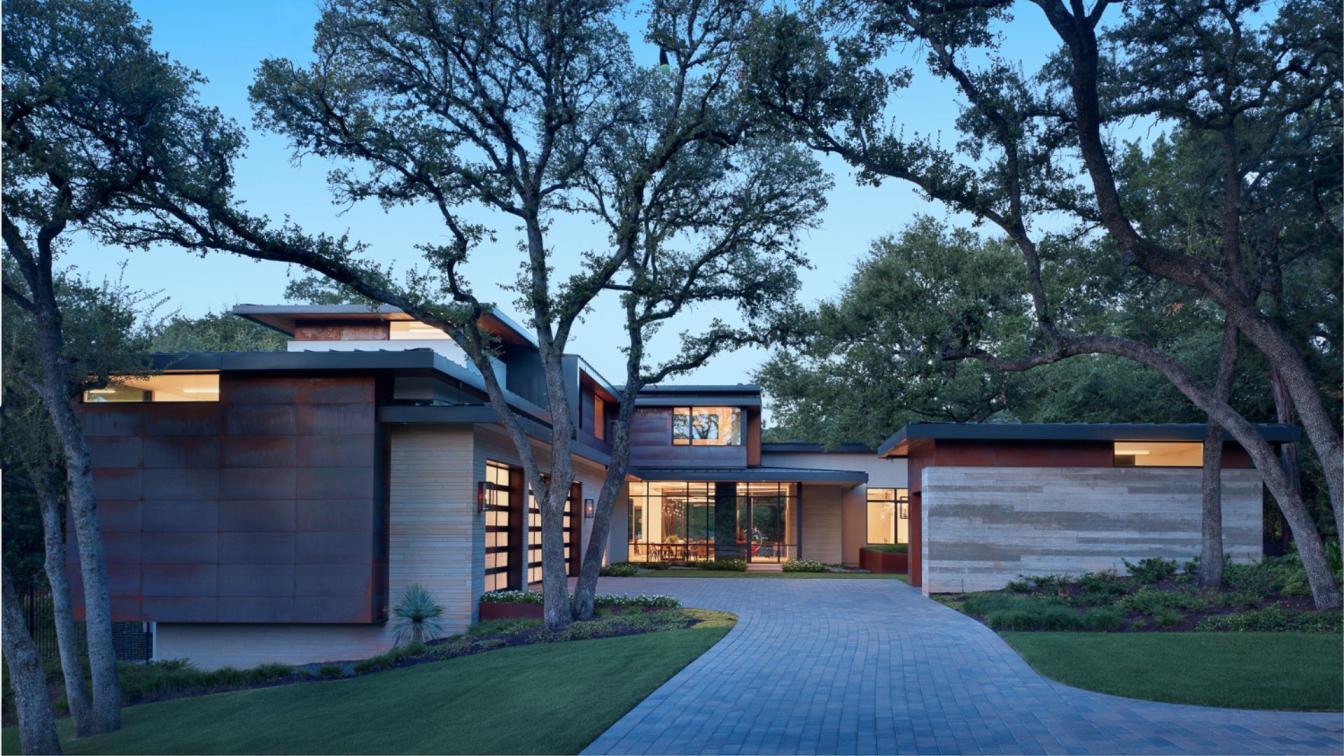
LaRue Architects Designs a U Shaped Home Around Heritage Oak Groves in Austin Hill Country
Houses | 2 years agoThis sprawling home was designed and built atop a steep hillside, 75 feet above Lake Austin. The homeowners, a young professional couple with three small children, wanted their home to be all about ‘lake life.’ To take advantage of the spectacular lake views and the surrounding heritage oak trees, LaRue Architects designed the structure with large expanses of glass making the home transparent from front to back upon entry providing incredible vistas throughout the home.