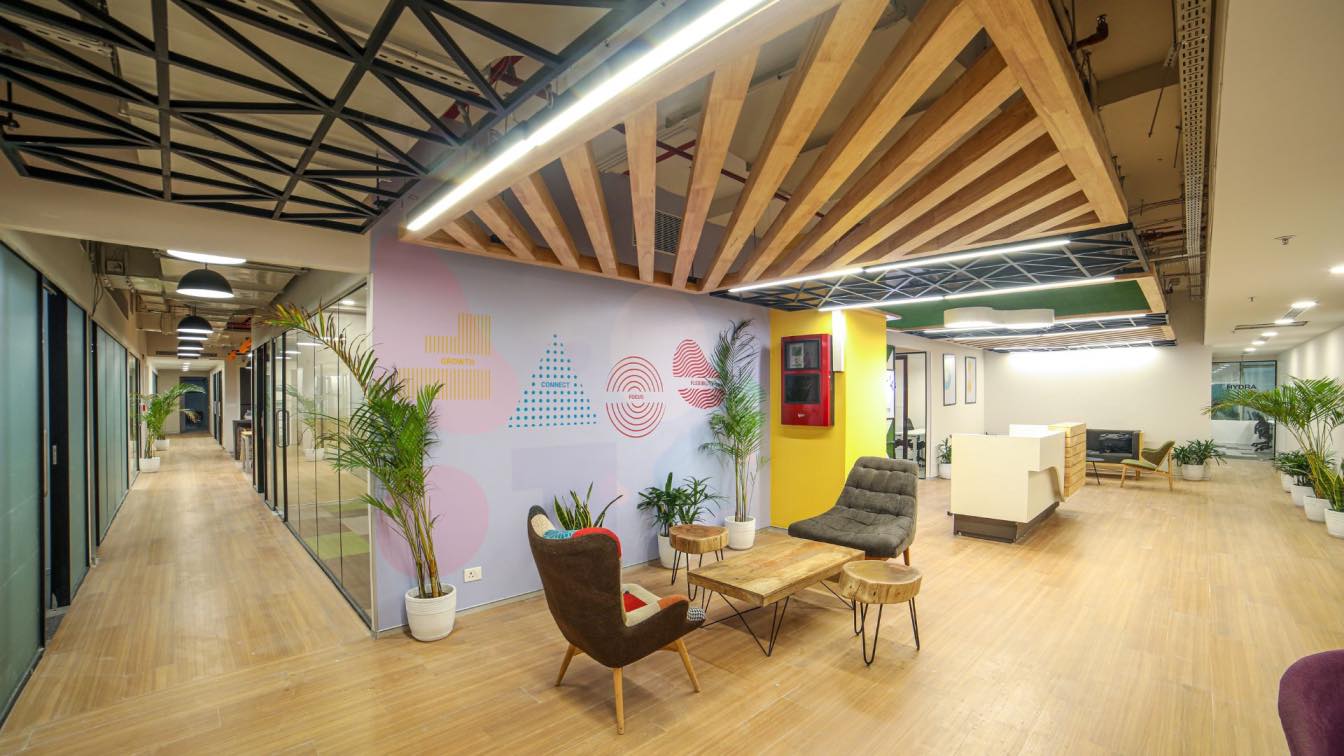
A great office design will not only afford aesthetic appeal for employees, customers, and visitors but will impact productivity and your company’s overall success.
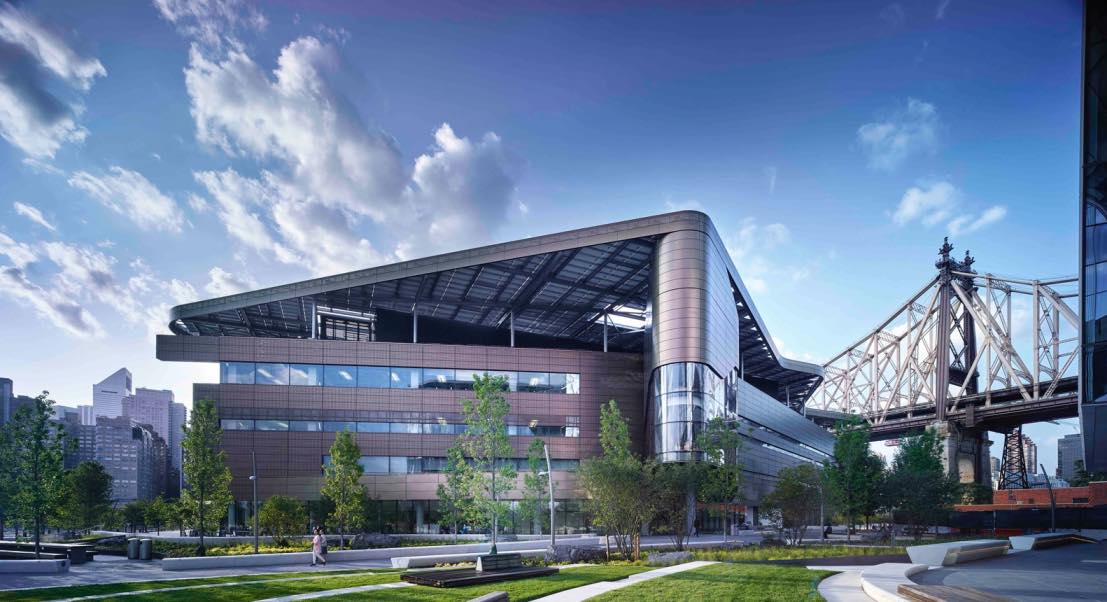
Let’s admit that we don’t pay enough attention to the universities’ architecture and make a big mistake. We take it for granted, but we need a fresh look at it to understand what an omission we’ve made. It’s good if you start seeing the beauty around you. Well, let’s imagine that you’re choosing a college or university to study in.
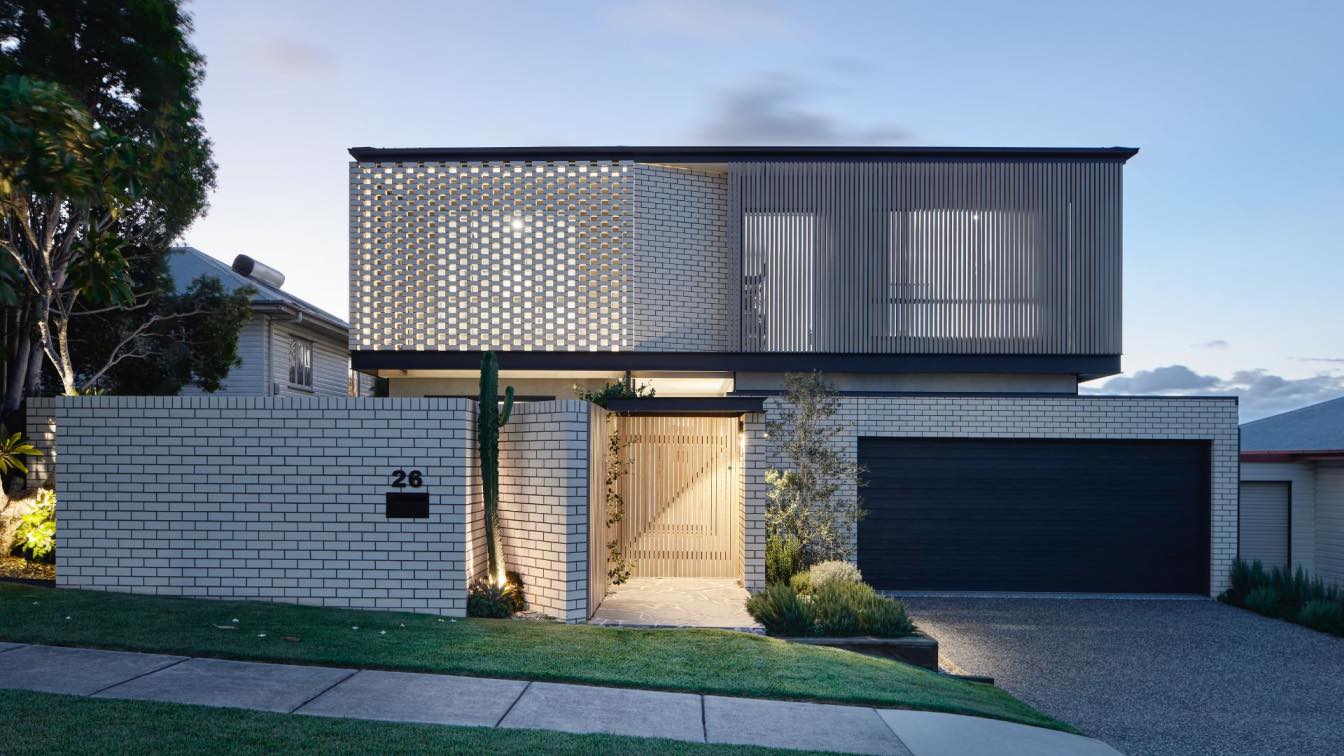
John Contoleon Architecture designs Clay Lantern House in Brisbane, Queensland, Australia
Houses | 2 years agoSeemingly floating over a suburban Brisbane street, the brick and timber façade of Clay Lantern House suggests the form and dappled light of its namesake. At different angles and times of the day, glimpses of movement and silhouette activate changes in the facade, connecting with the outside while maintaining privacy.
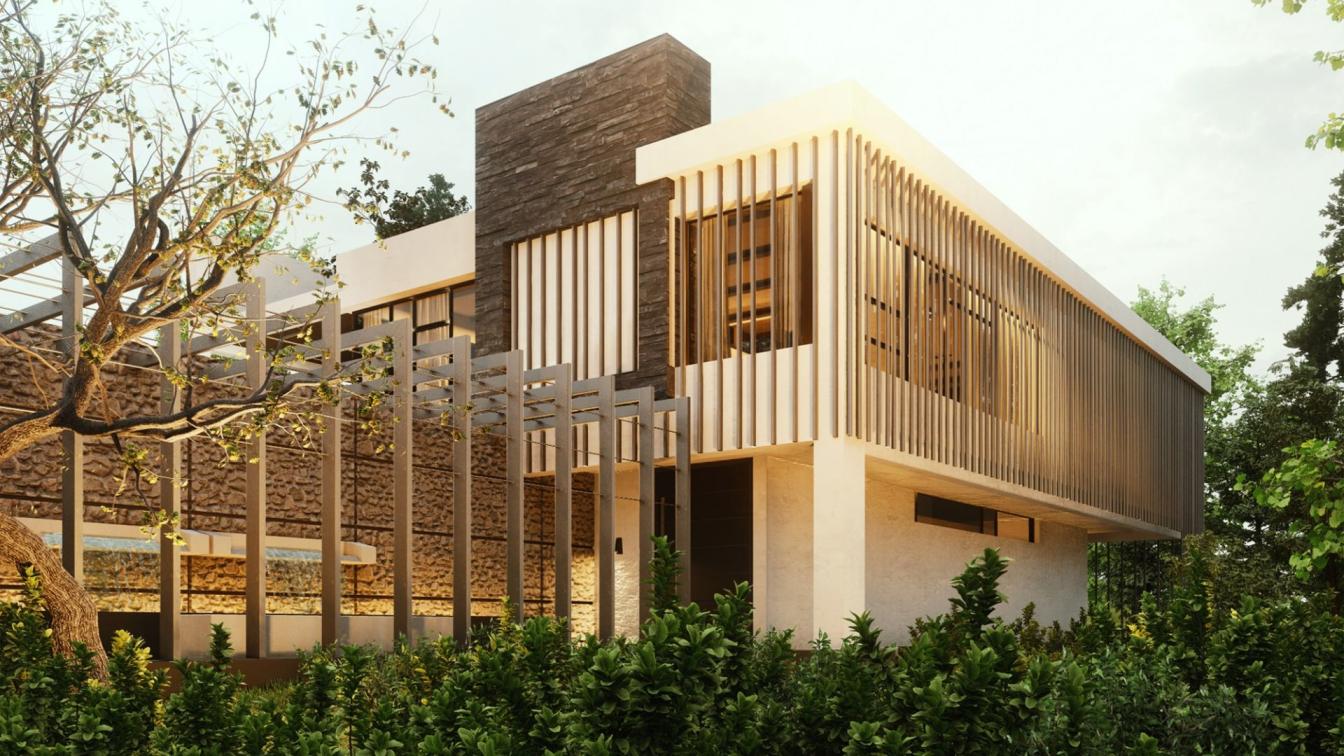
The project is located in Alanya, Turkey, between Trees and Hills; that is why the project is named Mound House. This residential was originally conceived as a luxury single-family home in the mounds of Turkey. Mound Housing is a response to its surroundings, the reinterpretation of those ways of living in the area in a tropical climate. In its facades we find stone woods and a metal type finish that allows to generate accents on the facades.
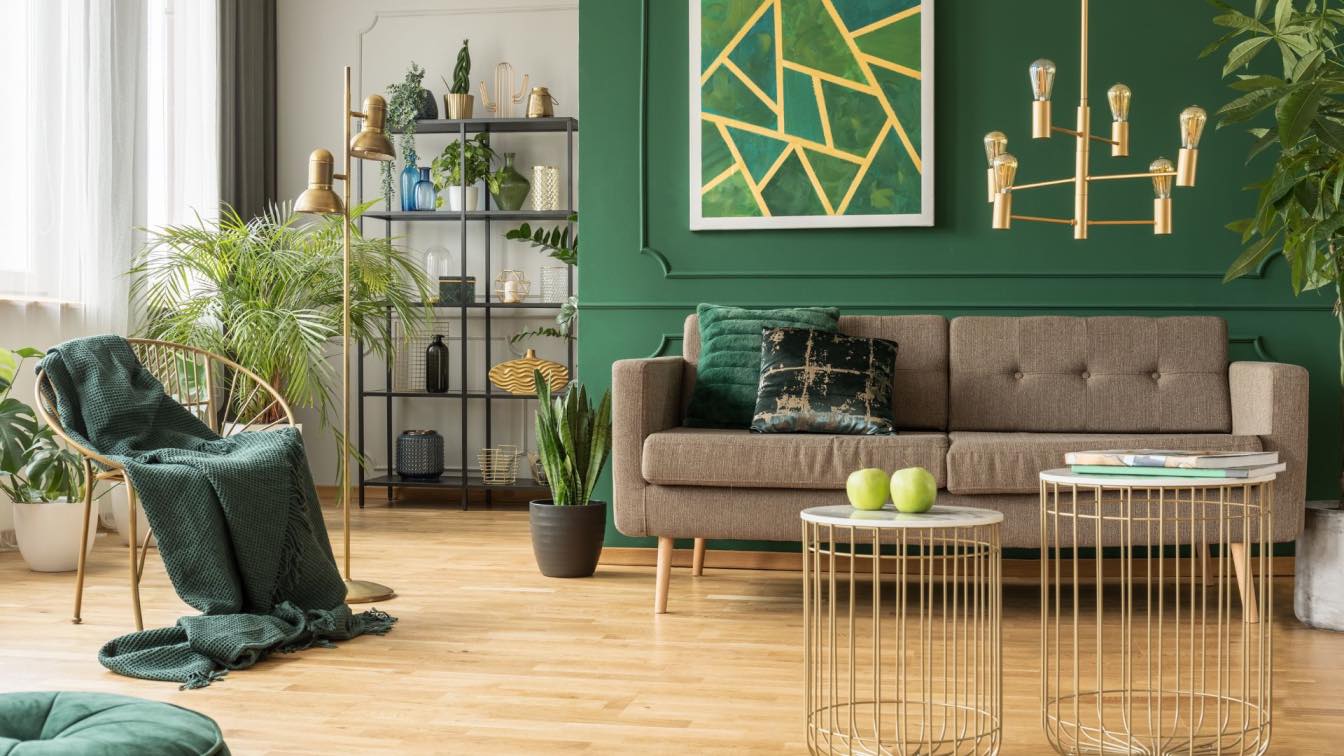
Nature-inspired interior design breathes new life into stuffy rooms. Bring the great outdoors nearer with these tips for decorating a living room with nature.
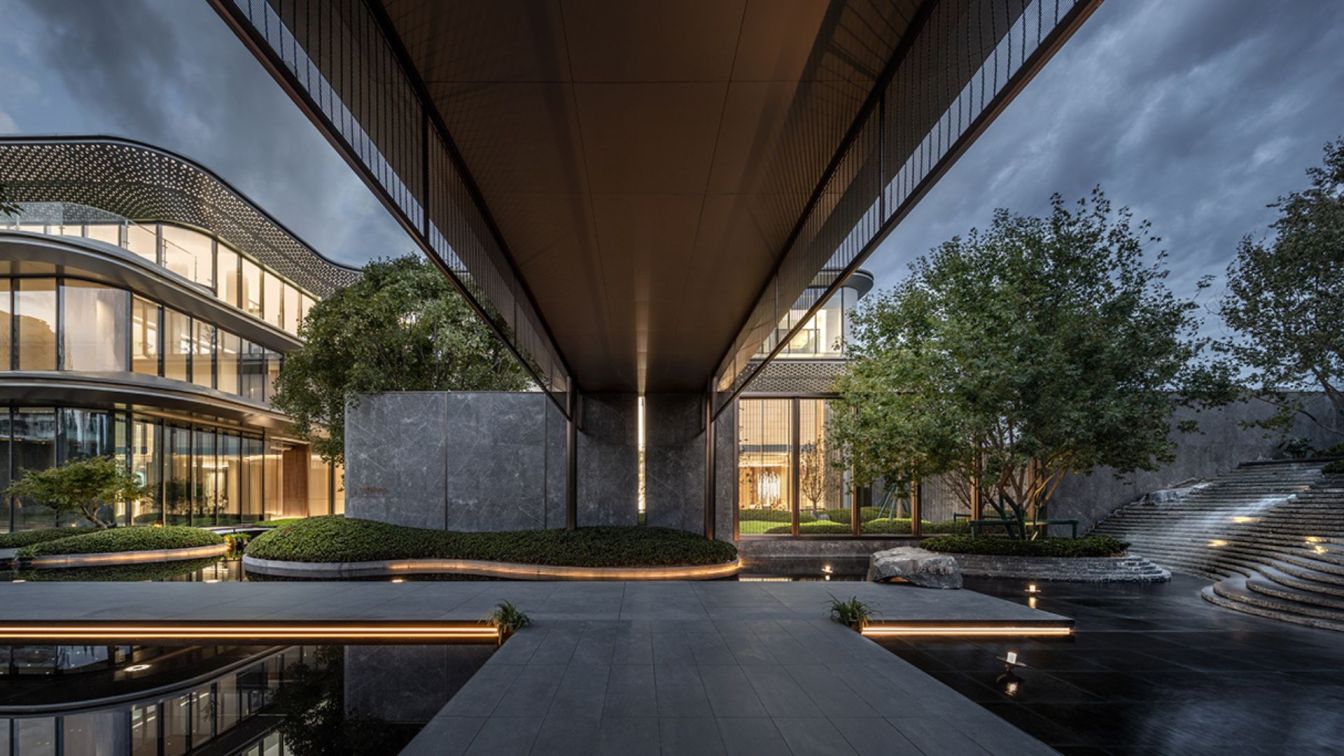
Poly·City Gather Sales Center, Shijiazhuang, China by JLa (JAMES LIANG & ASSOCIATES LIMITED)
Sales Center | 2 years agoPoly·City Gather, a 1,250 square meter building with a location in Shijiazhuang, China, is one of the top high-end "City" series properties of Poly Group, centered on the CBD and with an effective road network. The designers strive to infuse space with life by balancing the functional layout, aesthetics and sensory delight. To do this, they take simple shapes and bright elements from all nature, running the idea of "art, humanities, and wellness" throughout.
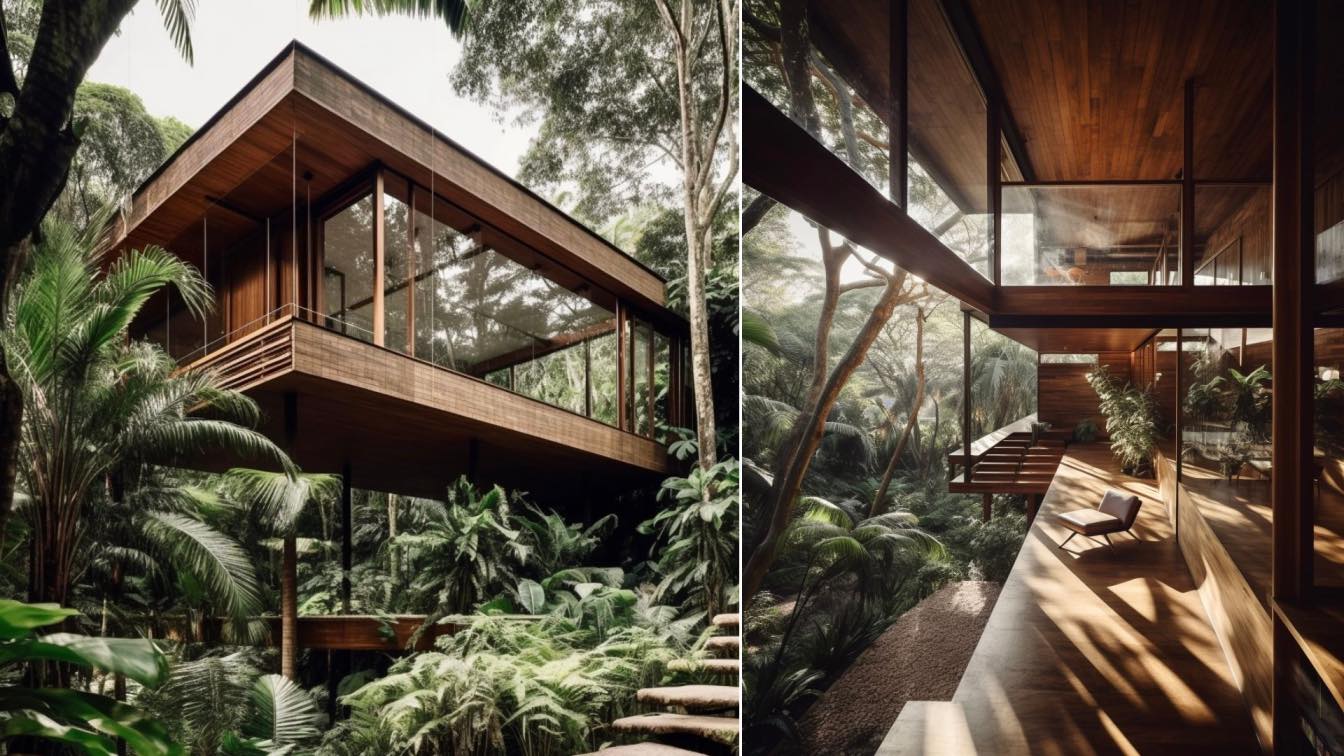
Located in the middle of a mountain surrounded by tropical trees and lush vegetation, the house is designed to harmoniously integrate with the natural environment, with a modern architectural style that mainly uses wood and concrete materials.
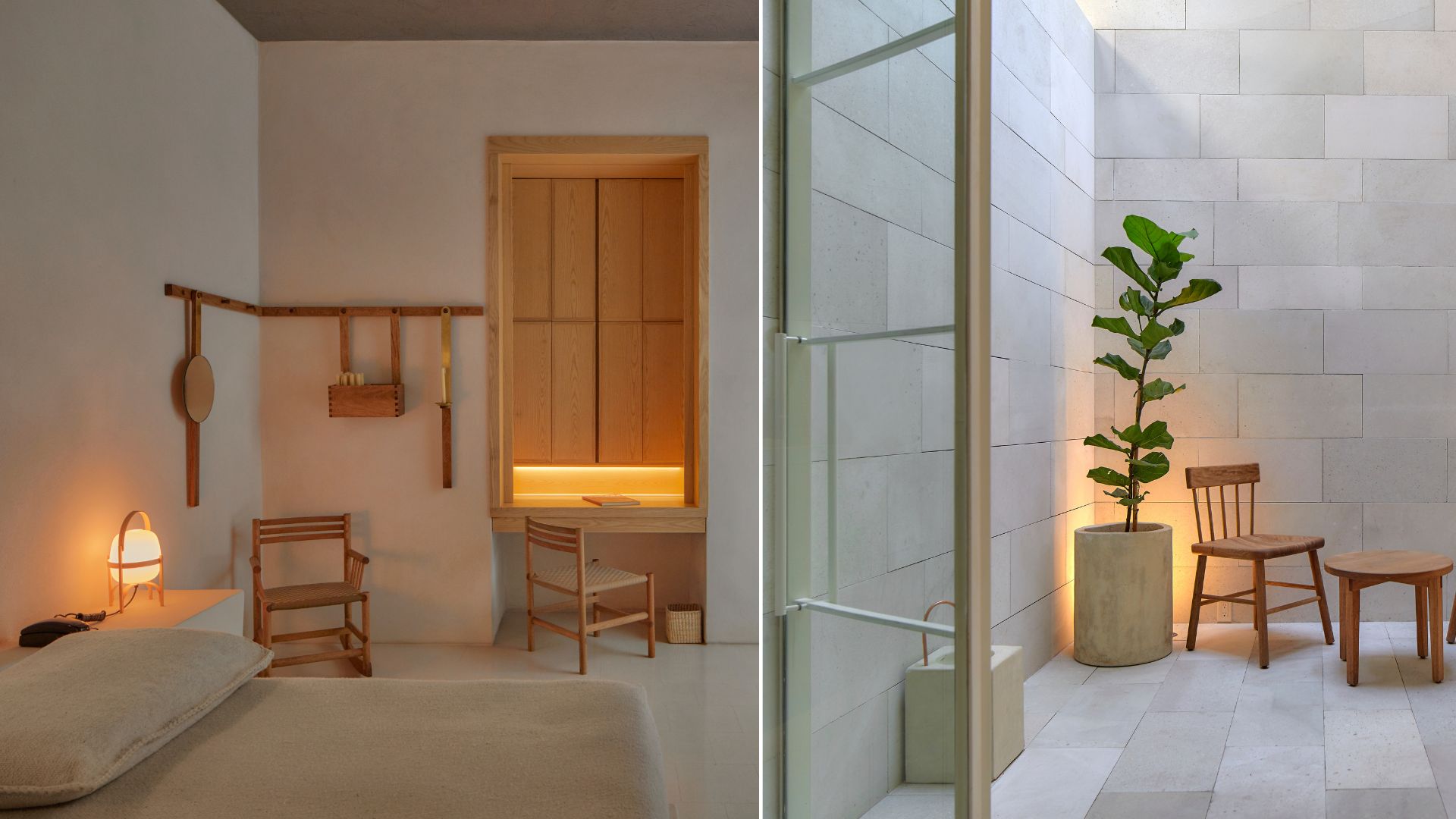
Located in Mexico City’s historic downtown — where one of the oldest Spanish cathedrals in the Americas rests atop the ceremonial center of the Aztec world — the Círculo Mexicano is housed in a 19th-century townhome that’s been transformed into a Shaker-inspired boutique hotel by the hotel developer Grupo Habita and our architecture firm, Ambrosi Etchegaray.