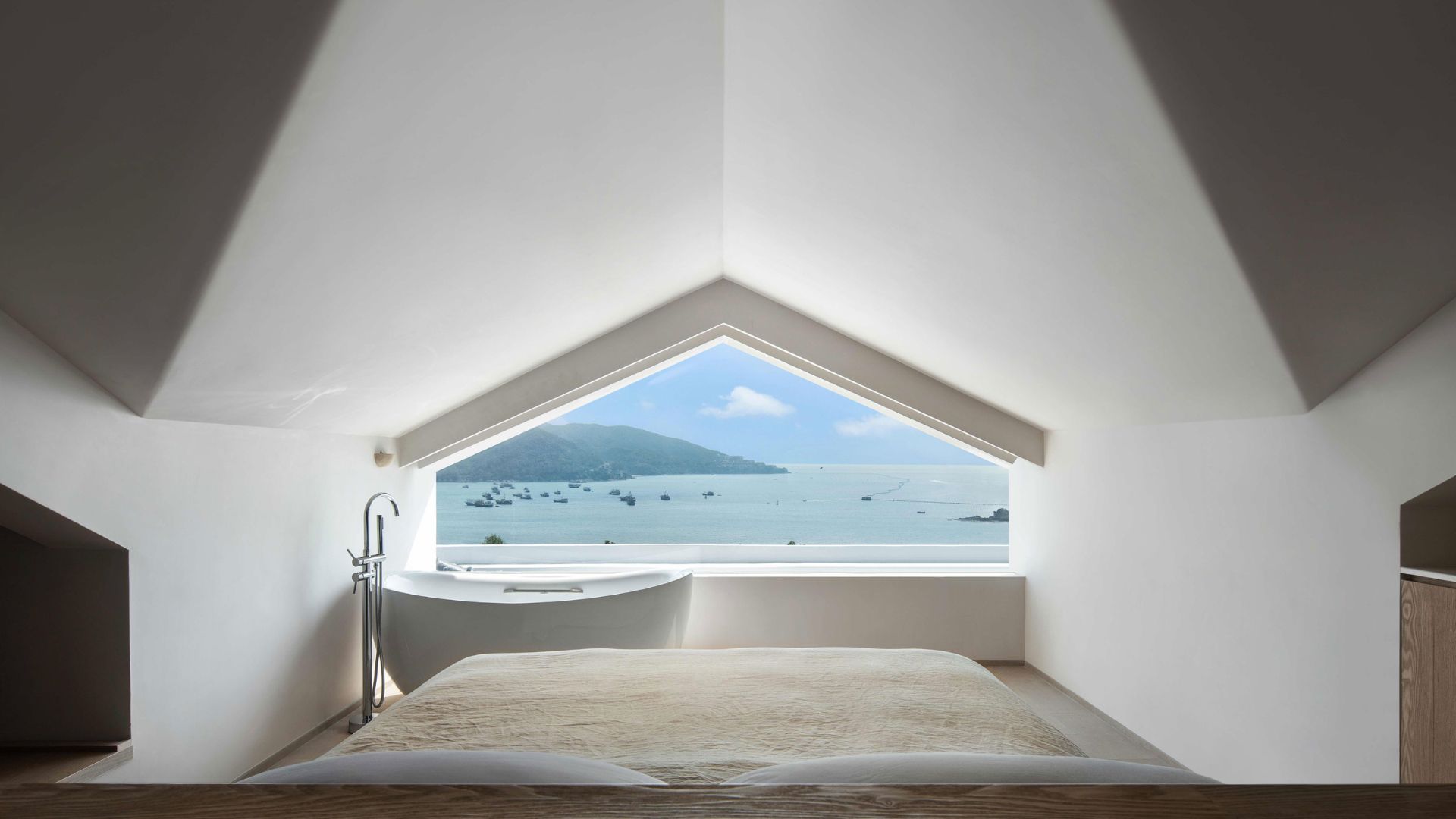
The practice of GS Design continues to focus on “Spatial experience”, with the designer redefining the expression of “Elegant Vacation” by combining the building with the surrounding environment and the brand's value proposition, unlock the relationship between rational space and perceptual experience behavior. Through color, light, display, installation, art and other media to examine the perception of people in space, to explore the subject matter, time, body and space, to reproduce the core of “Sharing economy”.
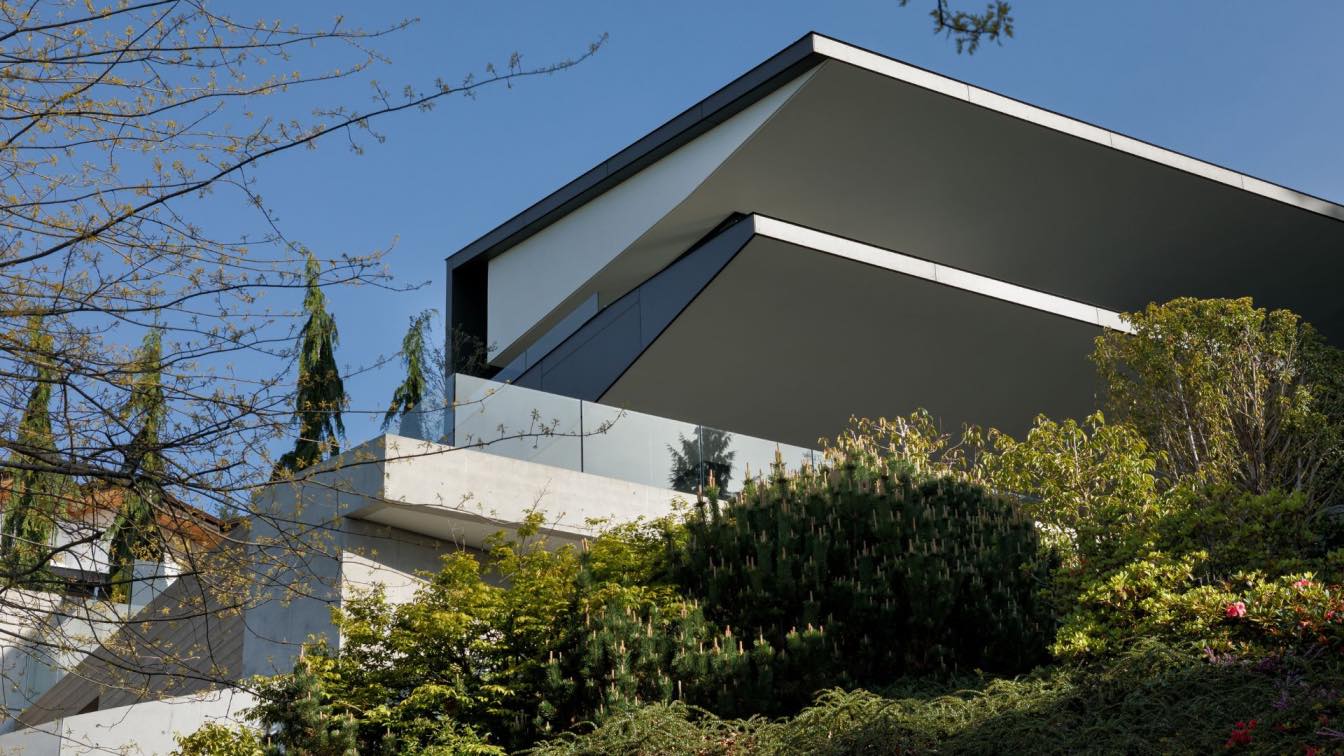
The Eaves House exists at the interface between a residential neighborhood below and an undeveloped forested ravine above. The long and narrow cross-pitched site is asymmetrical with a pan-handle shape. Views to English Bay, the Vancouver skyline, and the Stanley Park peninsula are spread across the horizon to the south and south-east
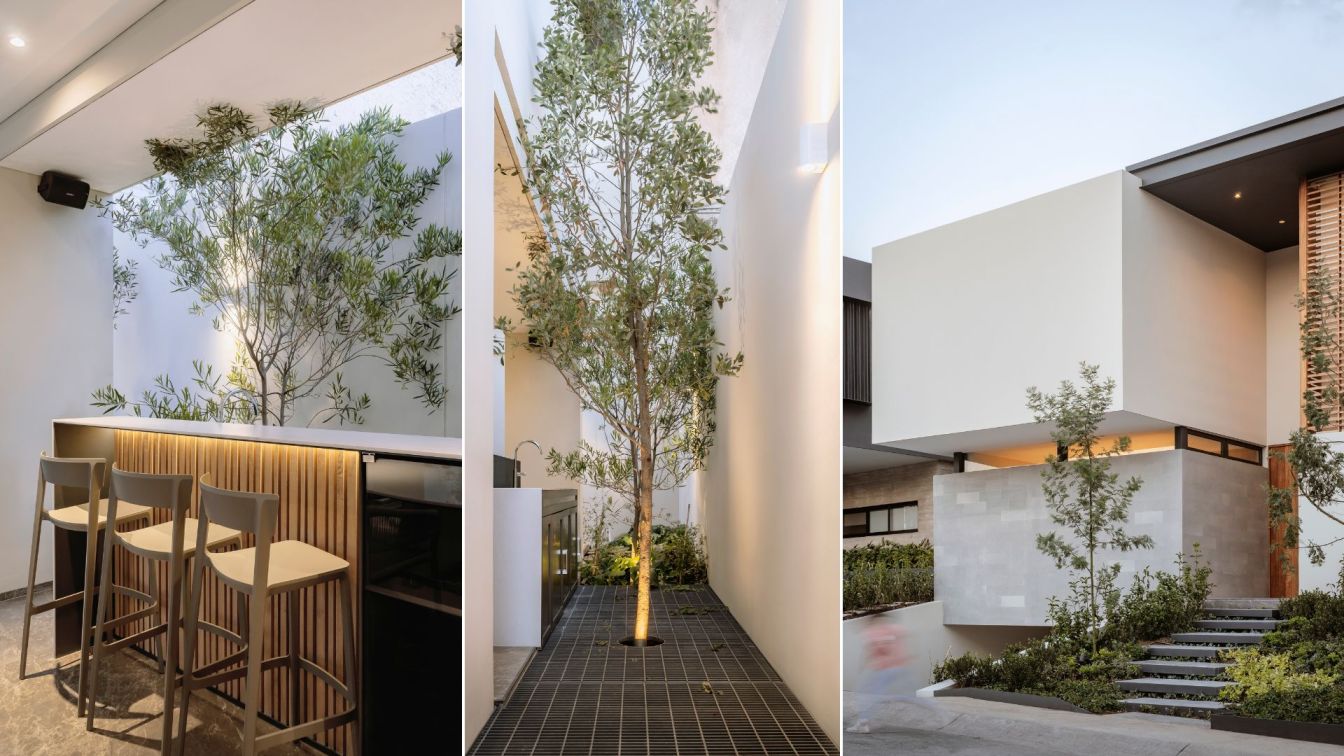
The Abadía House Project is located in the municipality of Zapopan, Jalisco. Developed within a private subdivision, near the walk area, the financial center of the city; This house emerges from a land that naturally presented a great unevenness, so that the project is planted a meter and a half above the sidewalk level with the intention of adapting to the natural physical environment and making earthworks within the property more efficient.
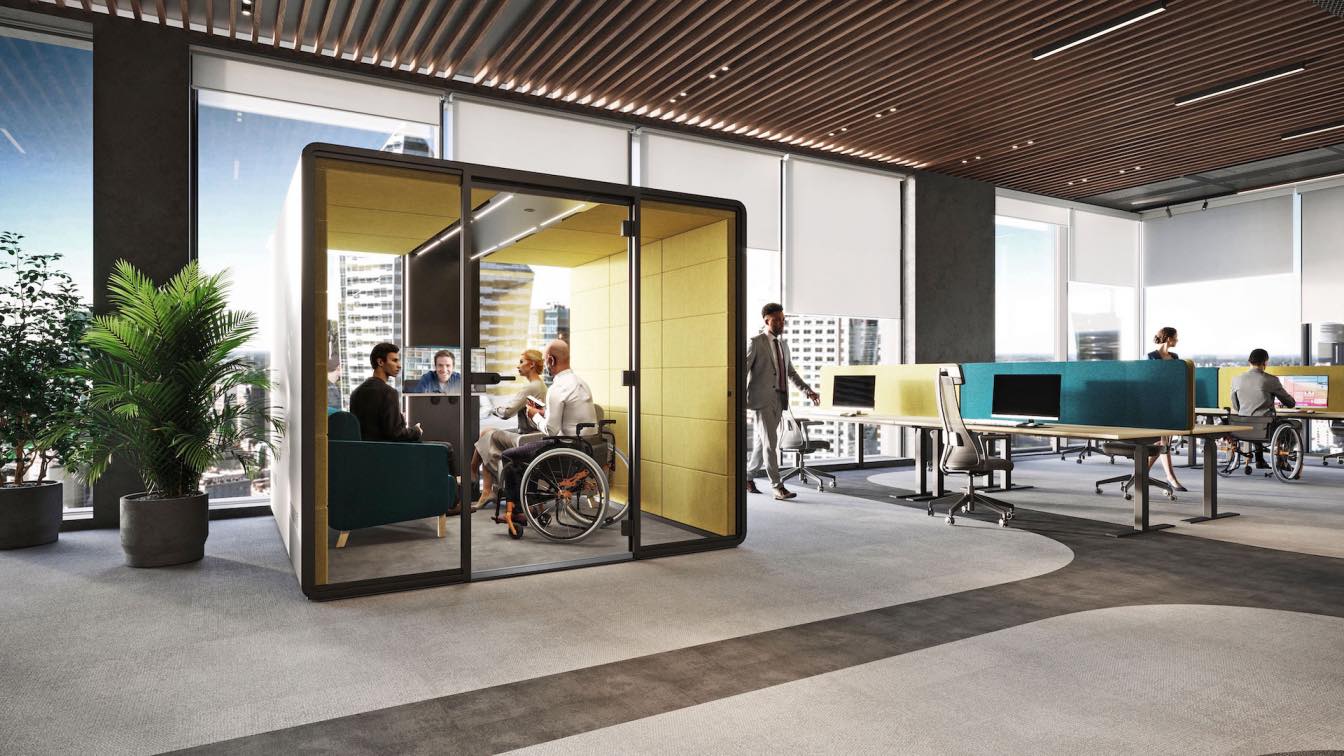
Acoustic booths in an open-plan office - ideal for work that requires concentration
Articles | 2 years agoModern offices often take the form of an open space. While this layout has benefits, such as maximizing the use of space and improving interactions among employees, it can also make it difficult to focus when performing more demanding tasks.
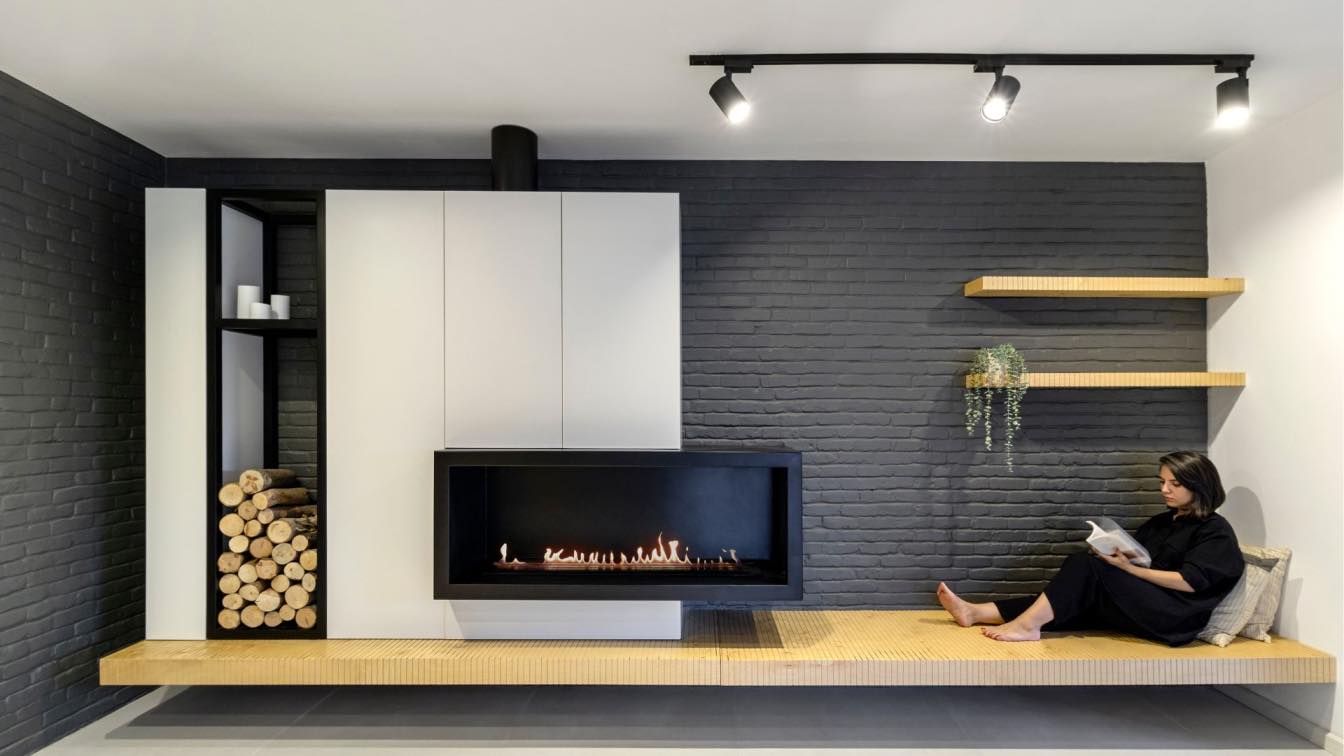
The renovation of this project was based on factors such as enlarging the space through visual continuity between related zones, creating functional filters, legibility and coordination of the project components together, more light in the public zone, and injecting a new spirit into the house.
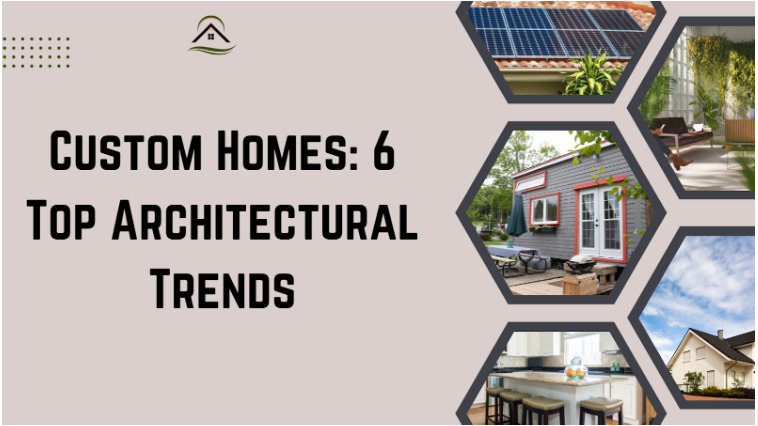
When planning to build a home, staying current on architectural trends is essential in this age of rapidly advancing technology. Consider custom home trends if you are wondering how to design a house.
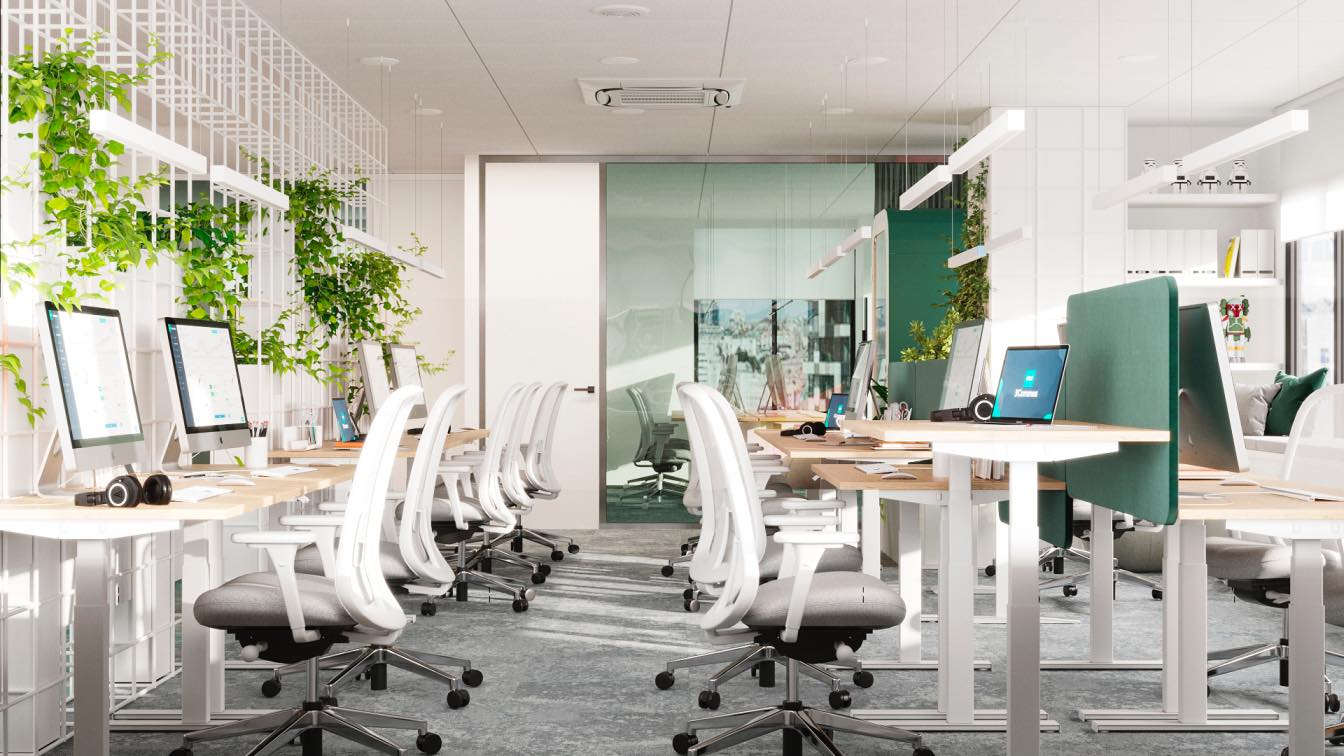
Cyprus office for international crypto-trading company 3Commas, A workspace with a cozy atmosphere by ZIKZAK Architects
Visualization | 2 years agoThe office for 3Commas became one of the first projects of ZIKZAK Architects on Cyprus. Therefore, the team had to immediately immerse themselves in a new environment and understand the differences in the design process. After all, incorrectly set priorities at the beginning can lead to a missed deadline at the finish line. But the team coped with this challenge.
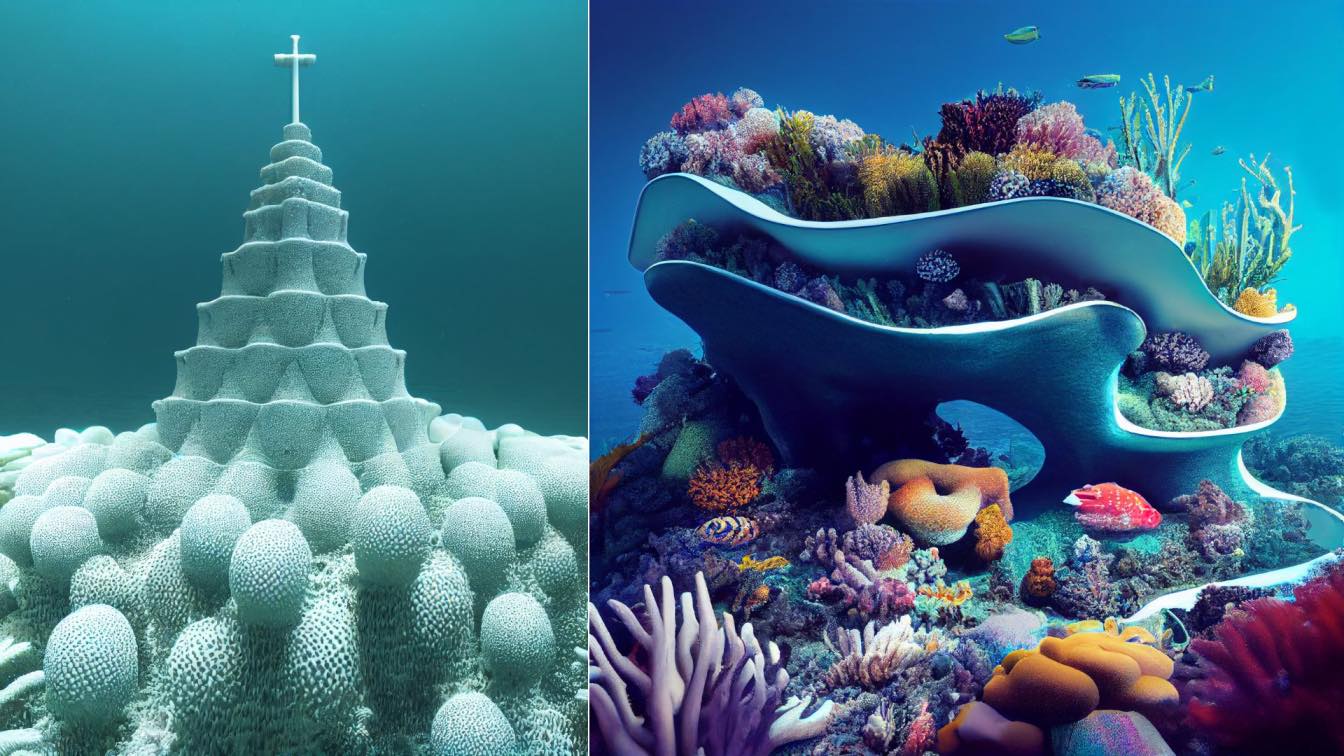
Neo Coral City is a fictional architecture project that was created via Midjourney. The project unfolds from an imaginary setting that Amphitrite 3.0 (underwater AI design/build practice) is commissioned to revitalize part of the-once-called-great-reef area that has been devastated by the rise of ocean temperature and acidification.