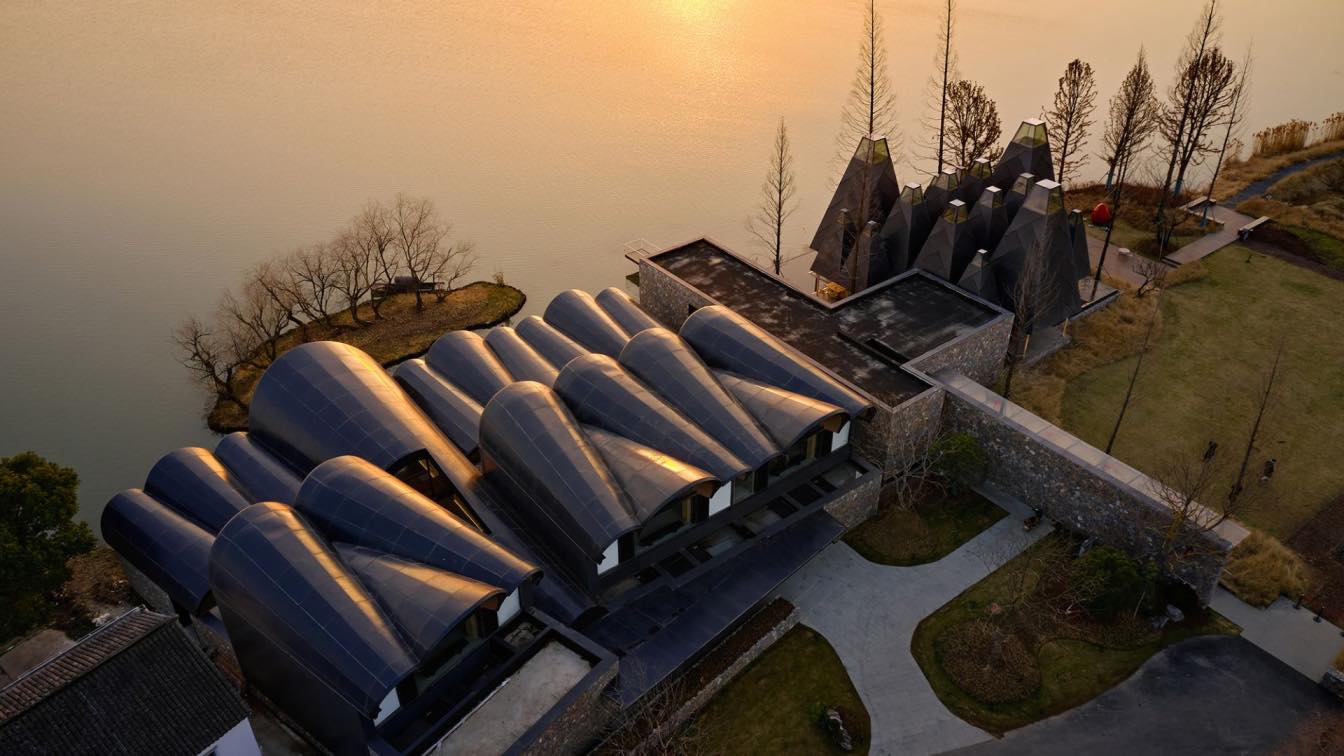
In the village of Shanwan in Wujiang District, Suzhou, the tranquillity of the idyllic town, the quiet expanse of the river and the historical culture blend. The Boatyard Hotel is located in this languid spatial landscape. WJ STUDIO is to give its indoor space rhyme and spatio-temporal experience.
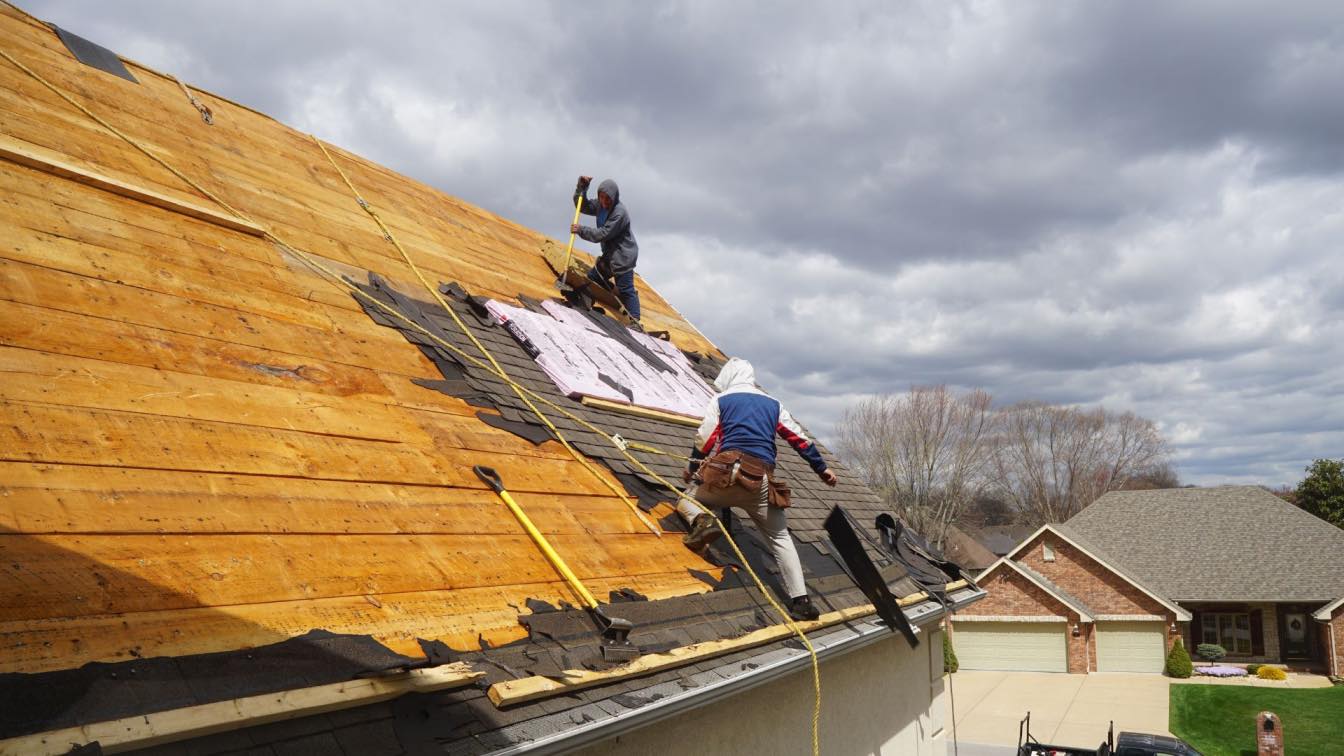
Your roof deserves the best. Our certificated roofers in Concord provide exceptional service and quality workmanship. Protect your home and trust us to do the job right. Contact us today!
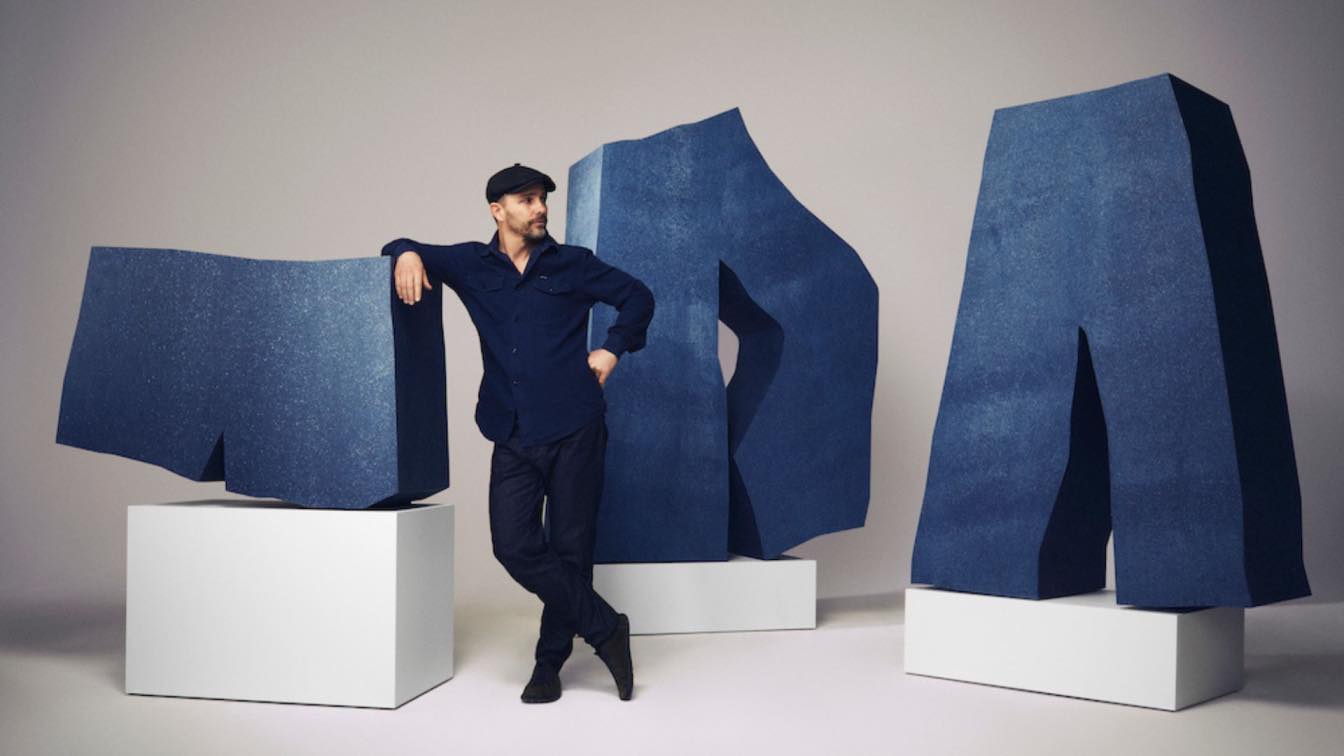
Milan Design Week: "More or Less" Denim Waste Exhibition by G-Star and coveted designer, Maarten Baas
Events | 2 years agoG-Star RAW and artist Maarten Baas refashion denim waste into design and art pieces at Milan Design Week. ‘More or Less’ exhibition spotlights the endless possibilities of denim and the tension between the desire for more but the need for less.
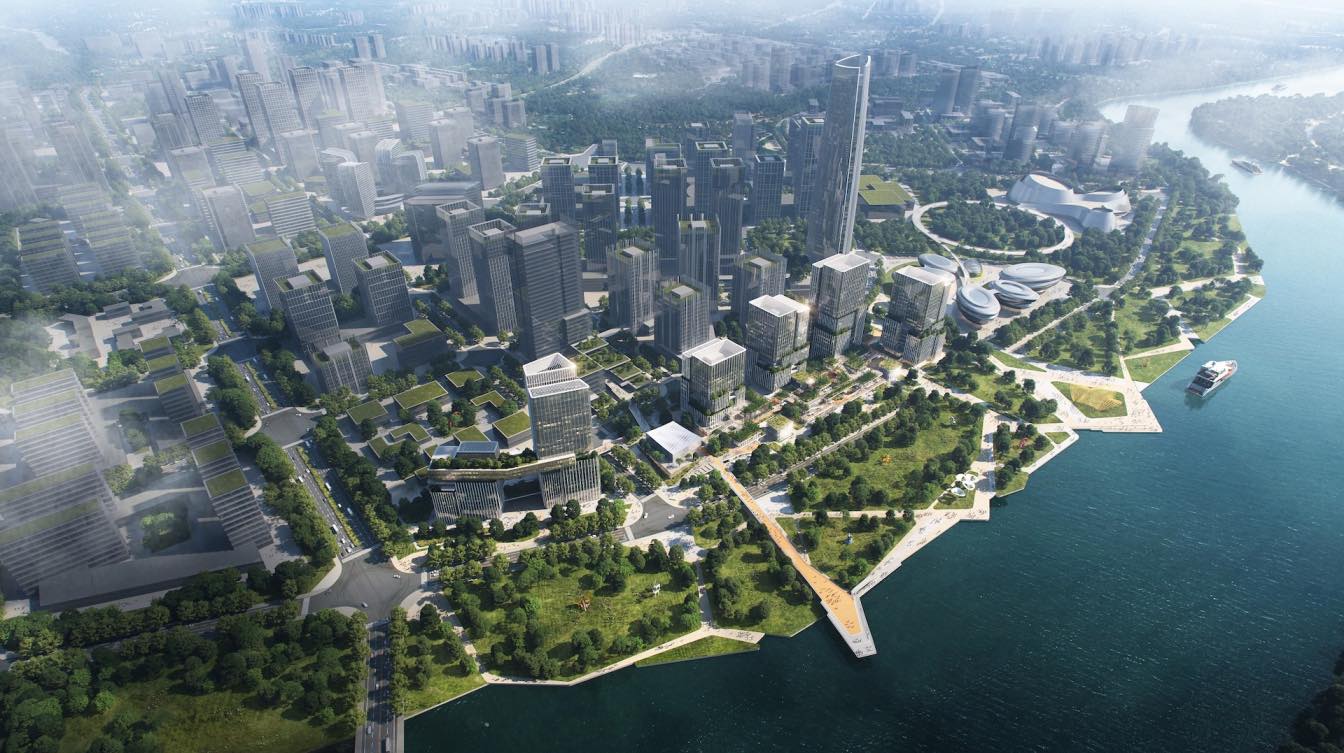
Located along Belt and Road as a vital zone, Science and Technology City New Area in Mianyang is positioned to be a cradle for high-tech innovative industries with vibrant public realms. Aedas Executive Director Yaochun Wen led the team to create a new mixed-use hub that faces Anchang River, inter-connecting the ecological park and business zone in the area.
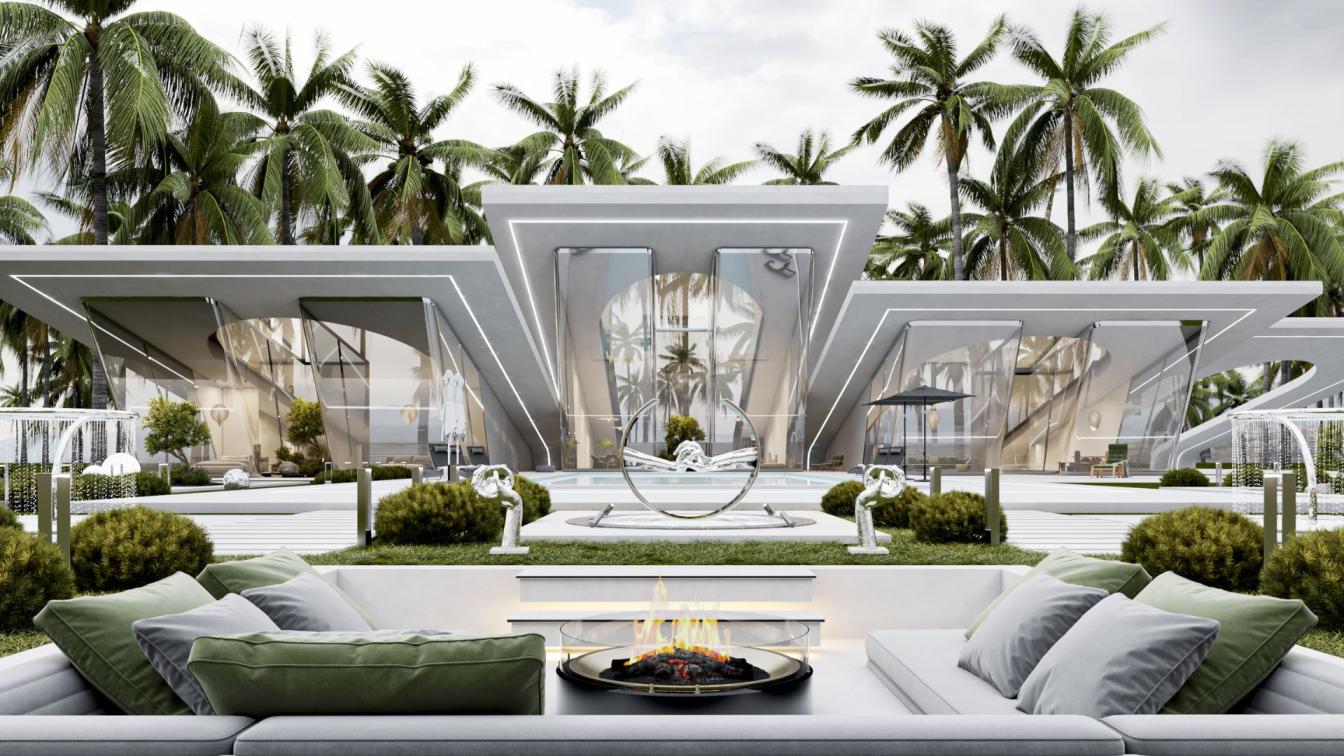
Folded project The project consists of several plates,these plates forming are designed in a bending manner. The project has special folded plates with an arched opening. Form follows function and the project style is a combination of modern and traditional architectural style. The opening form of the project faces the entrance and the parking. The inside of the each opening considers and provide with a glass box and there is green space between them.
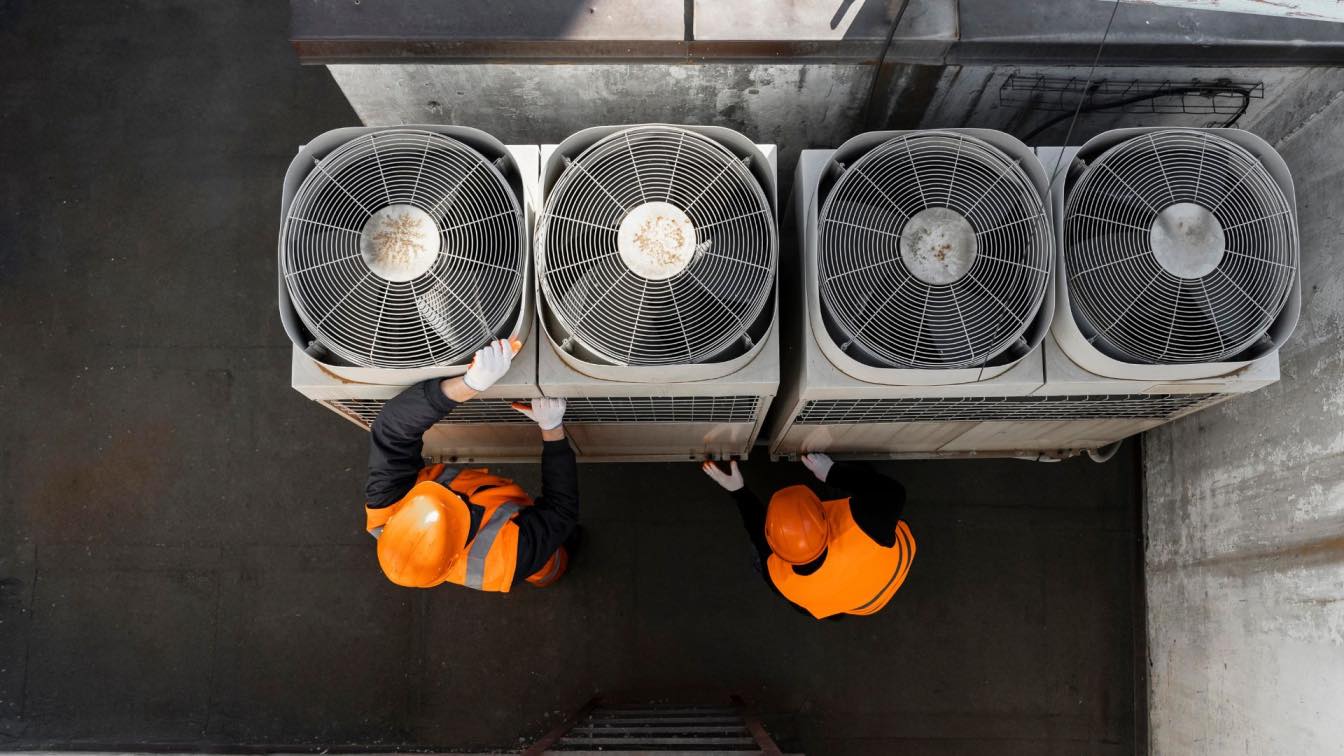
Keep Your Home Comfortable All Year Round: Find The Top HVAC Services With This
Articles | 2 years agoWith the weather changing seasonally, it’s important to find a reliable heating and cooling provider. In order to pick the perfect service for your needs, there are several factors you should consider first. This blog post will discuss what aspects make up an ideal HVAC company so that choosing the top-rated HVAC provider becomes easier than ever. Read on!
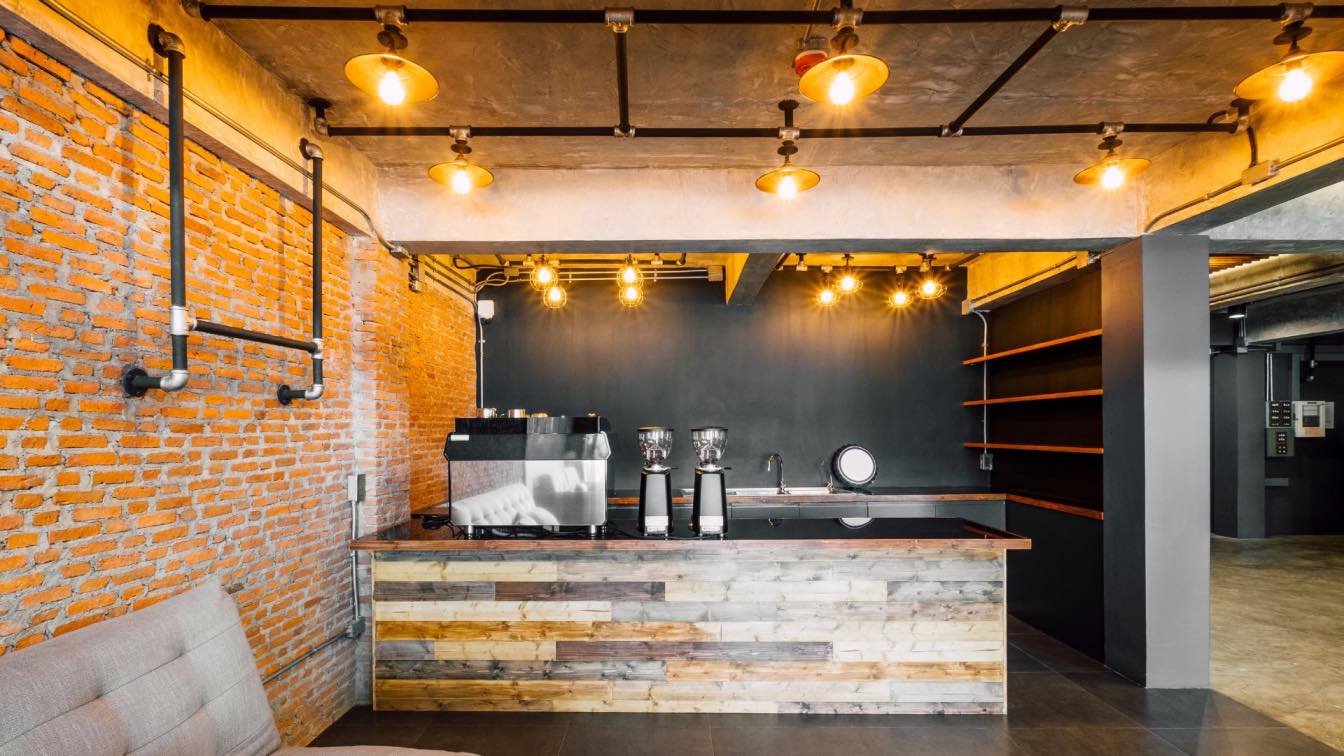
Are you looking to give your home a unique touch of industrial chic? Adding touches of industrial style into any home can create an urban, sophisticated look that stands out from the crowd. Industrial design features sleek lines and practical materials that bring both form and function together – ultimately creating an aesthetically pleasing atmosphere.
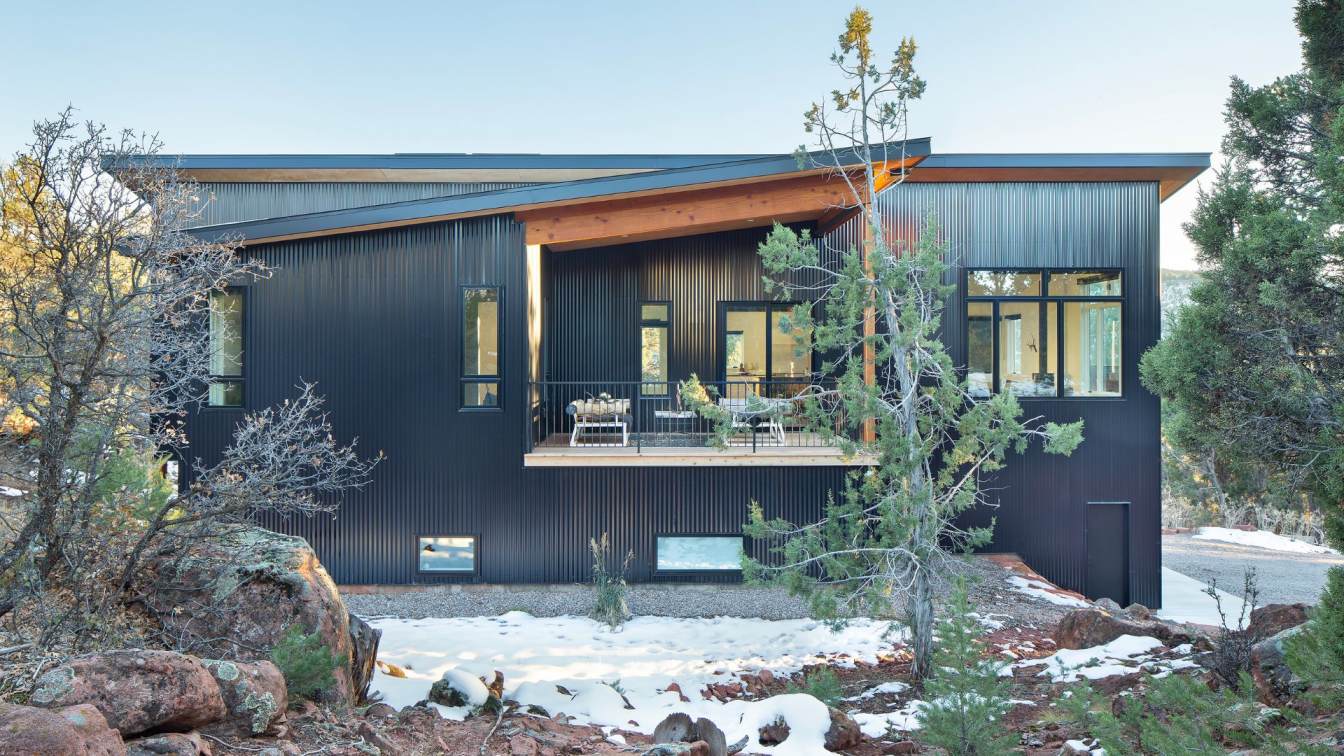
Shadow Box, a custom home in Carbondale, Colorado (USA) by Jess Pedersen Architecture
Houses | 2 years agoIn designing a custom home, the architect and client bring something unique to the process and outcome. This relationship is most effective when the architect listens and understands the client’s needs and vice versa to translate into the final design. What was unique about this design and ultimate build was that the clients came to Pedersen Architecture with an interior design and construction background.