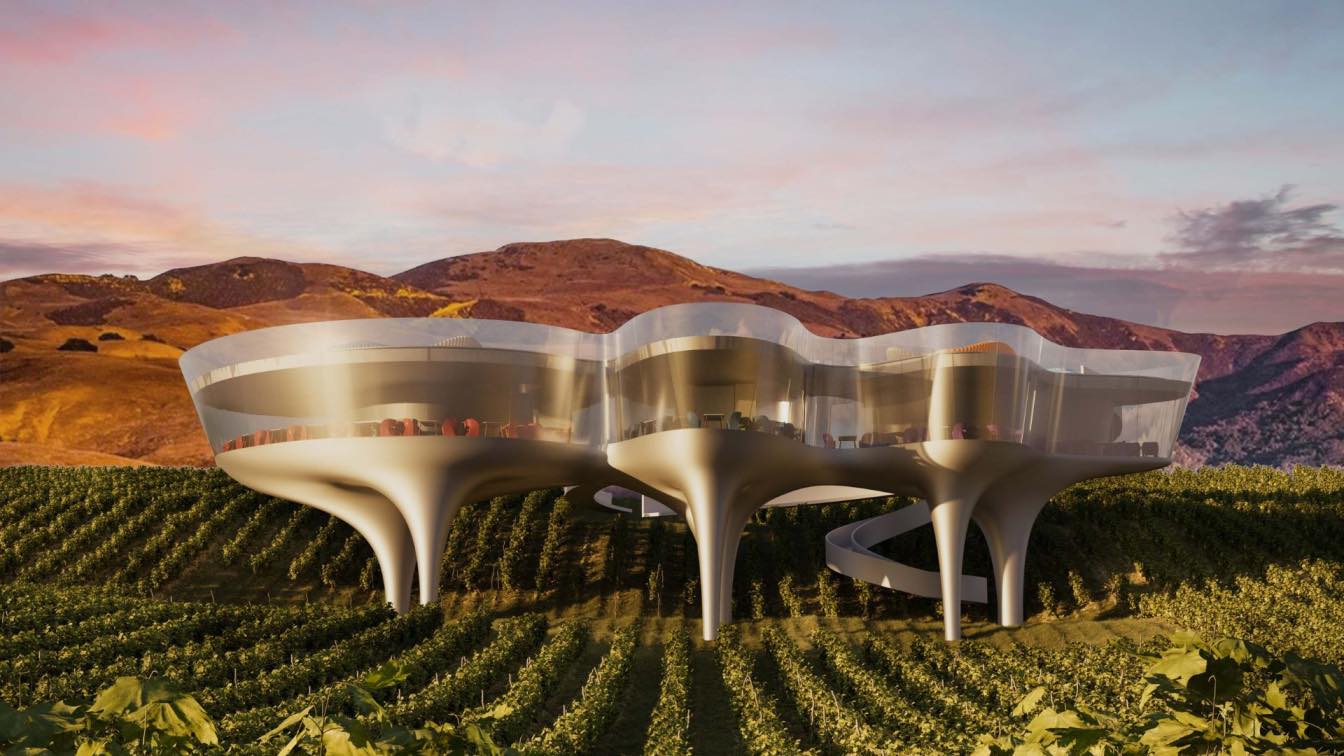
Wine Pavilion Napa 1 by Peter Stasek Architects - Corporate Architecture
Visualization | 2 years agoThe wine glasses move to clink and then merge into one. This is the inspiration for the design of the Napa 1 wine pavilion. The resulting structure hovers over the vineyard like an airstream and invites every wine lover to a wine tasting.
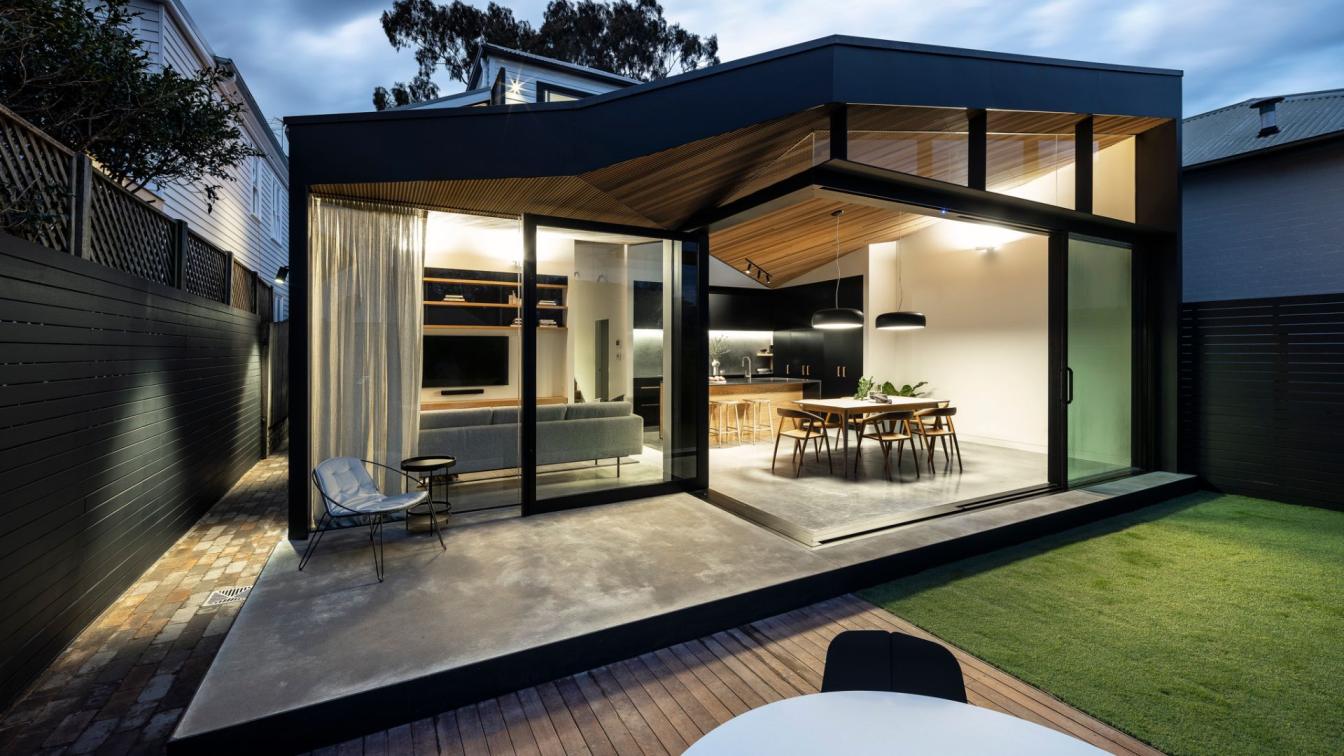
This weatherboard cottage, typical of the area, had a first floor added in the 80’s and a lean-to structure housing the main living areas towards the rear. The limited site area meant that we had to work with the existing footprint as much as possible. The project therefore consisted on an extensive internal reconfiguration and a replacement of the existing lean-to with a dynamic new addition.

Prior to the digital transformation, property managers did things in a more old-fashioned, traditional way. Property records were often handwritten, invoices were prepared individually, fees were collected in person, and the list goes on. Aside from the effort, this all required a great deal of time, especially when managing an elevated number of properties
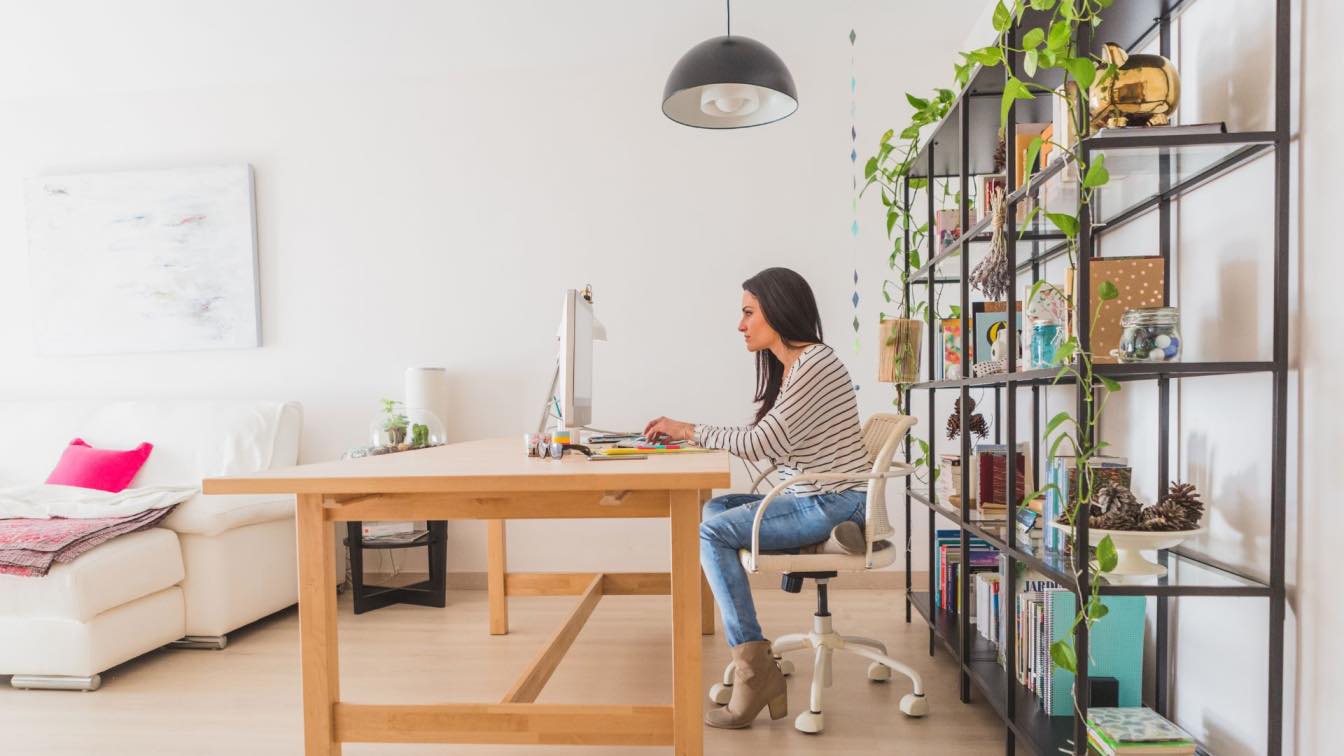
With Australians and many more nationalities spending over one-third of a typical weekday in front of a screen, the demand for comfortable and healthy furniture is increasing at a steady pace.
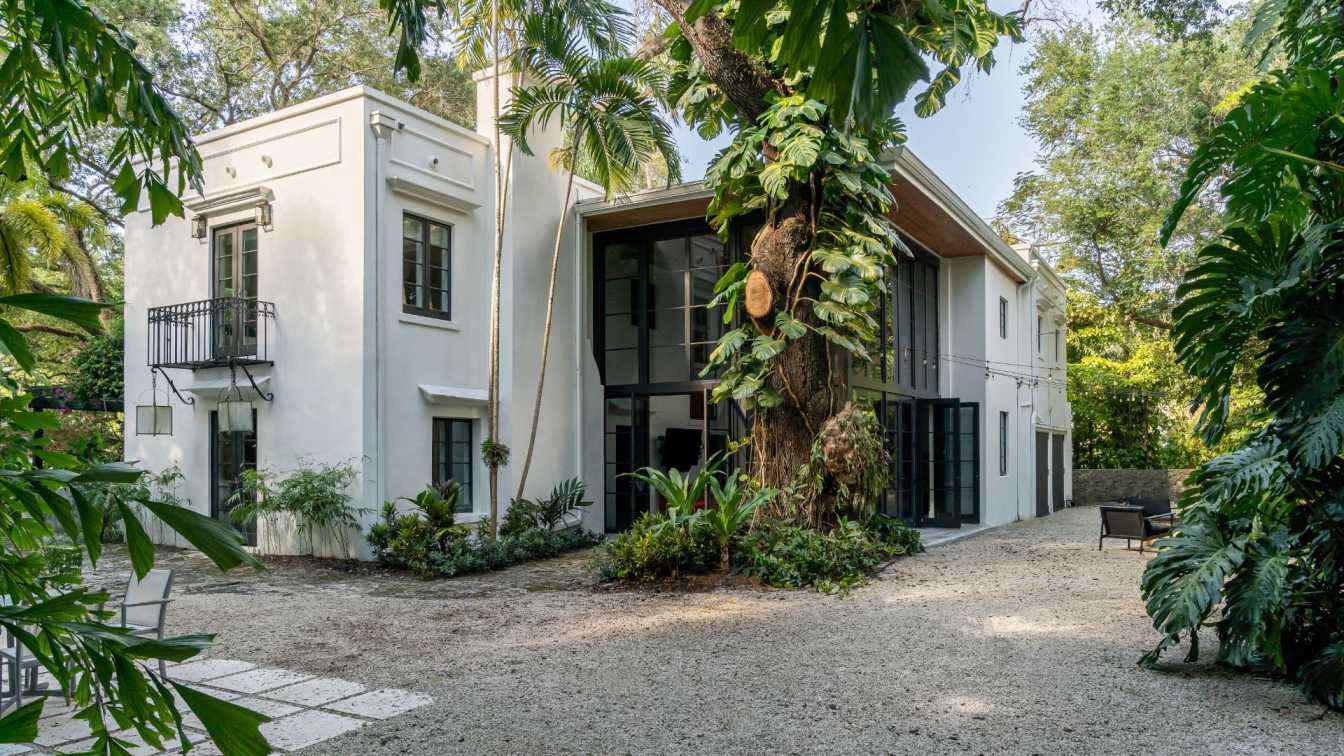
Nestled within a verdant hammock of 100-year-old oak trees, the Leafy Way addition is a stunning example of modern architecture fused with traditional design elements, located in the lush tropical environment of Miami. This exceptional property is situated on one of the few private roads in the area, providing a haven of tranquility amidst the city's bustling energy.
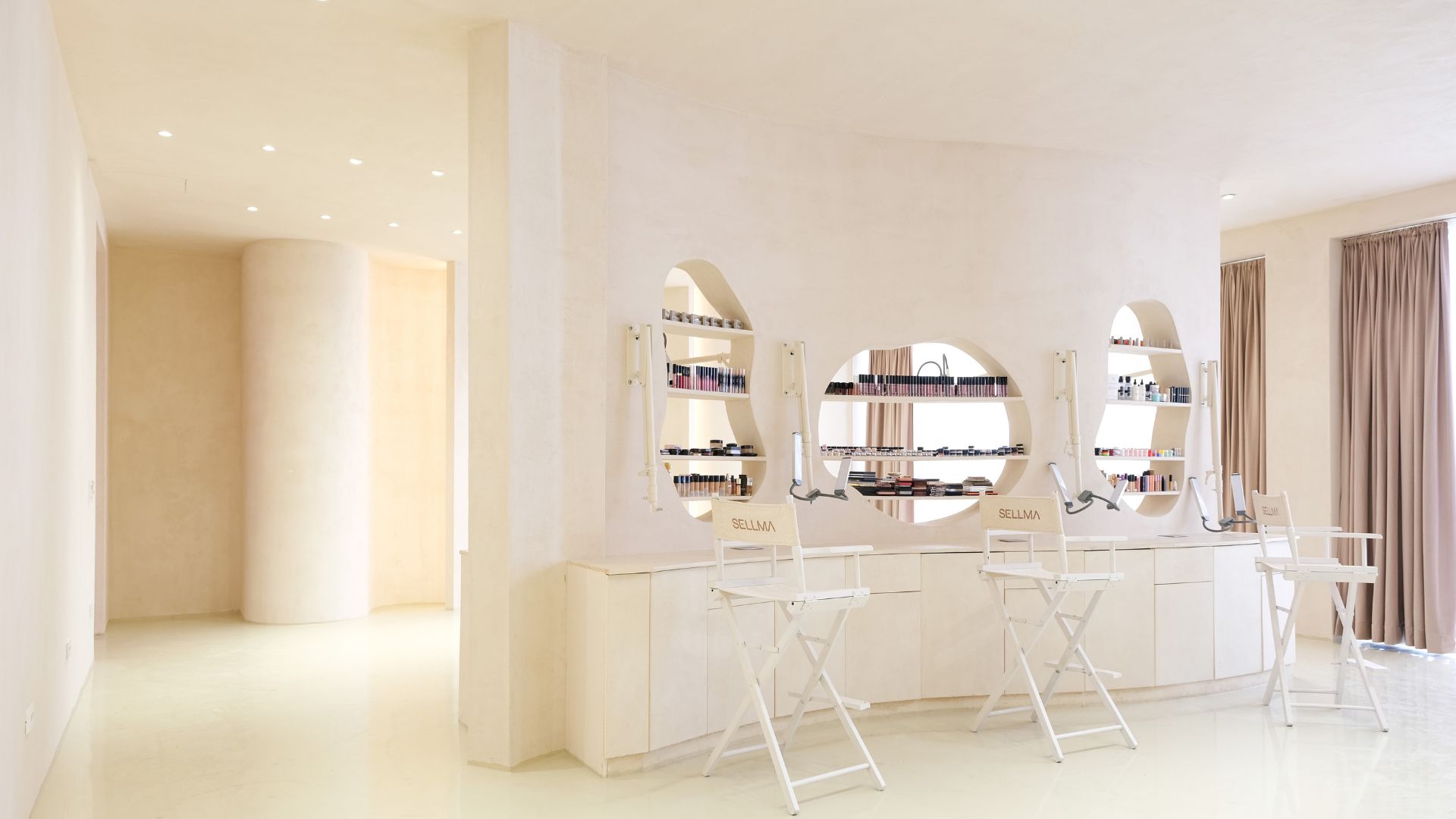
SELLMA Beauty - Make up Showroom and SELLMA Shop, Prishtinë, Kosovo by PHI+ARCHITECTS
Beauty Salon | 2 years agoThe design project of SELLMA Beauty - Make up Showroom and SELLMA Shop, was a unique challenge for the architecture design studio PHI+ARCHITECTS due to the large area of about 300 m2 just the Makeup Showroom, not including the administration and workshop parts - as well as the short time for the realization of this project in three months.
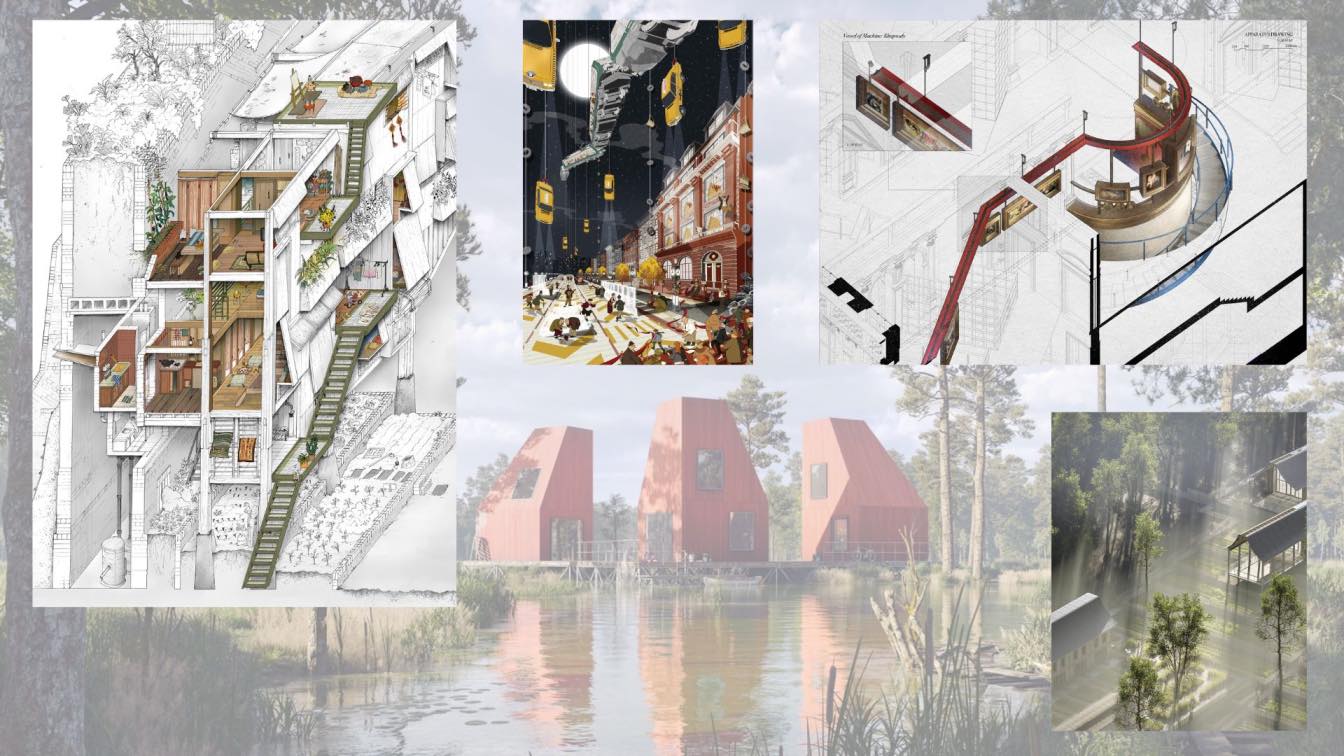
The Drawing of the Year 2022 awards a diverse array of works reflecting the captivating spectrum of idea representation
News | 2 years agoDrawing of the Year 2022 - Winners Revealed. The Drawing of the Year 2022 by Archisource announces the standout winners celebrating a diverse array of works reflecting the captivating spectrum of idea representation.

Traditional methods of education won’t go away any time soon. Universities still need lectures, classes, and textbooks. But the rise of VR and AR will make this process easier for students and educators alike. Their virtual environment is perfect for various disciplines. So, why not make the most of these technologies?