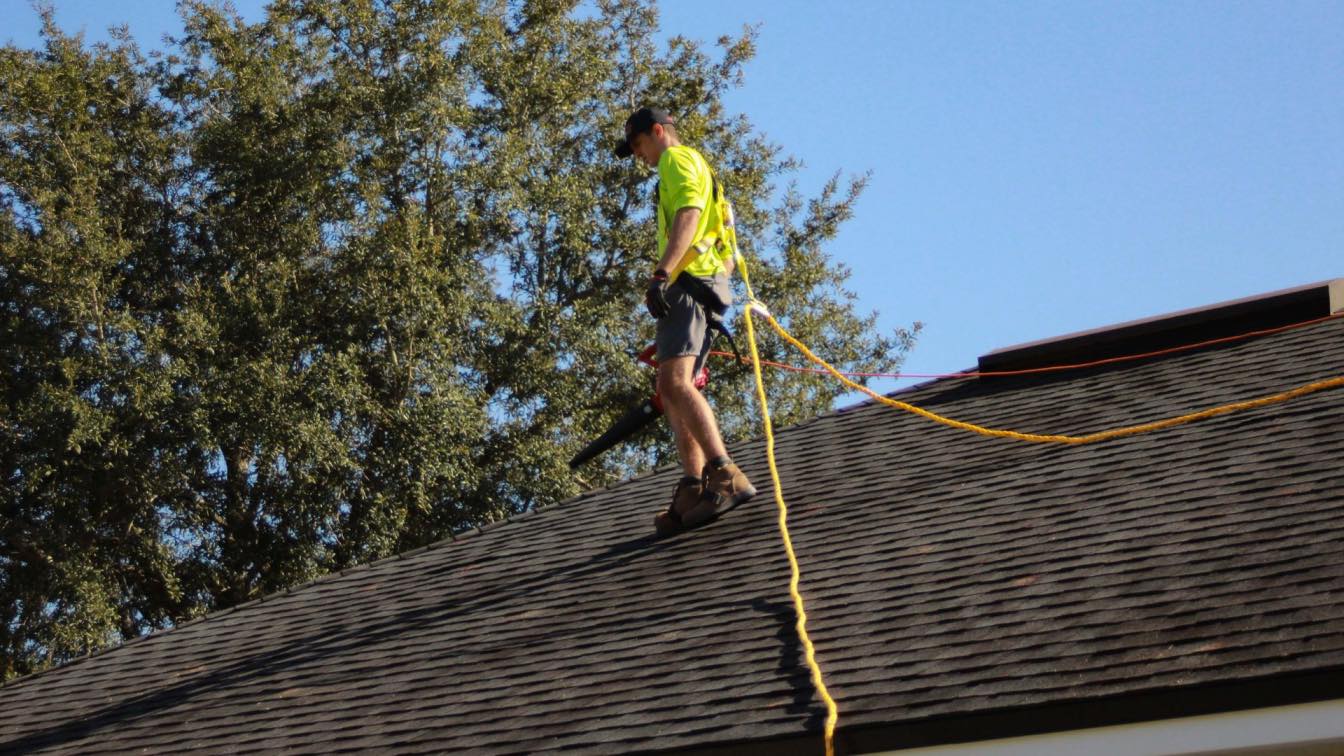
When it comes to making sure your home is prepared for the elements, many people overlook one of the most critical aspects: their roof. Having a professionally designed roof system in place can make all the difference when it comes to staying secure and comfortable year-round - no matter what Mother Nature throws your way.
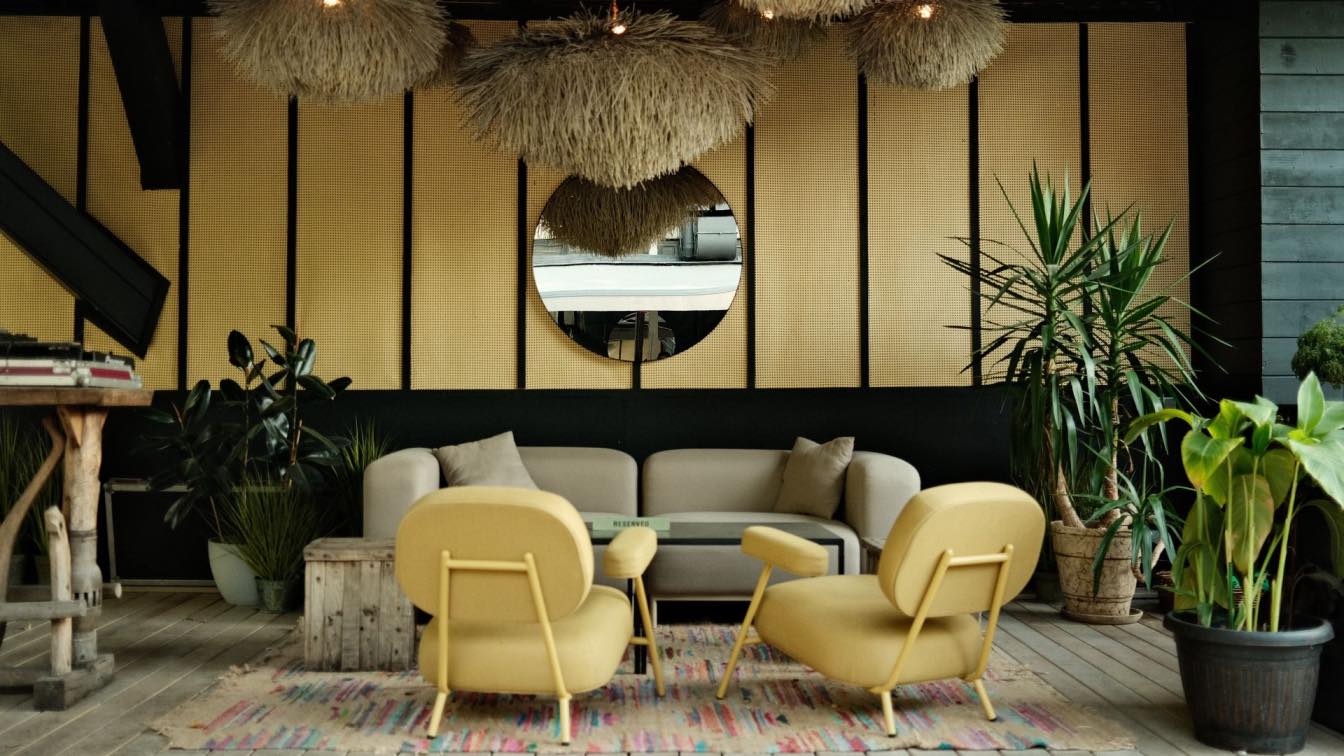
If you're looking to make a statement in any room, it's time to consider re-designing your space with some of the most current trends in interior design. Whether you keep things classic or prefer something cutting-edge, there are plenty of ways to bring style and personality into your home.
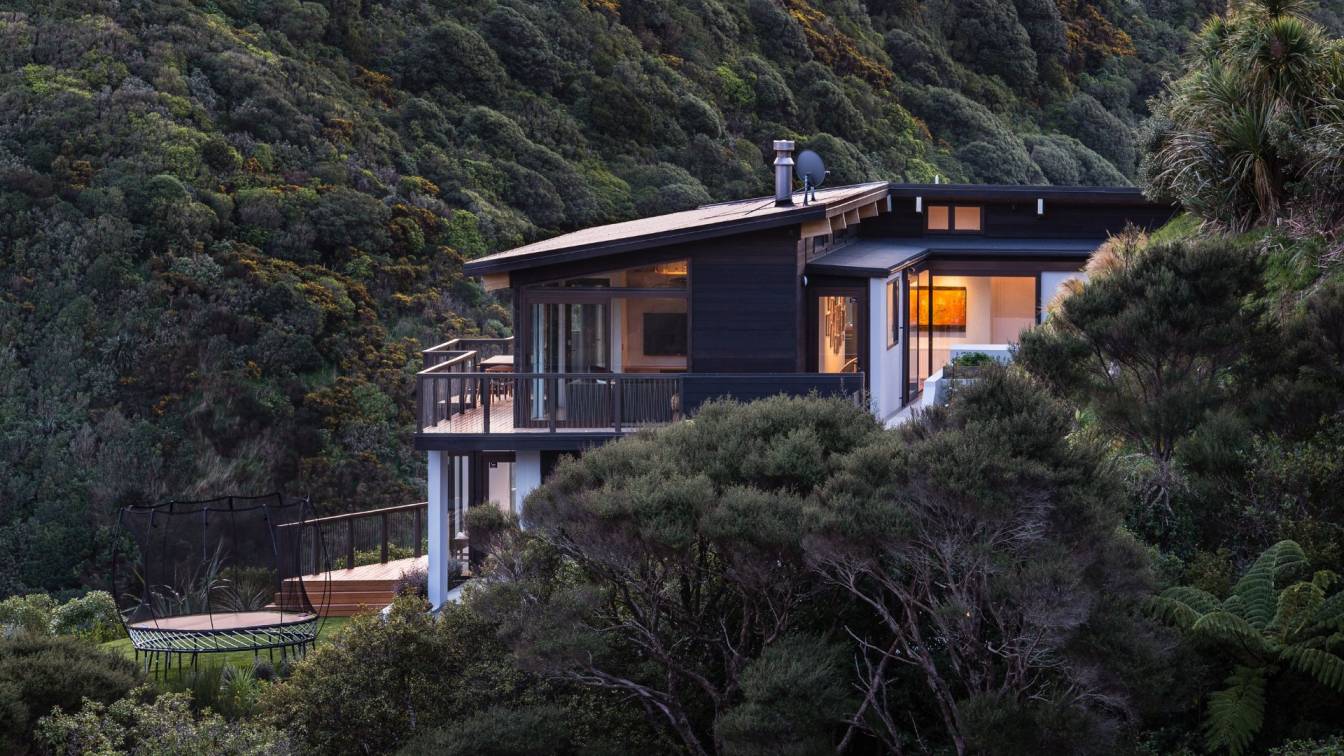
This new house located adjacent to a conservation area of well established native bush, endeavours to make the most of its dramatic siting. It is organised around two central axis, one to the Korokoro Gorge and the other to the Cook Straits. The house forms an L-shape tucked around the corner of a steeply sloping section. This simple shape enabled two distinct areas, the private bedroom wing oriented to the Gorge and the more public living wing oriented to the spectacular views out to the Wellington harbour and Cook Straits.
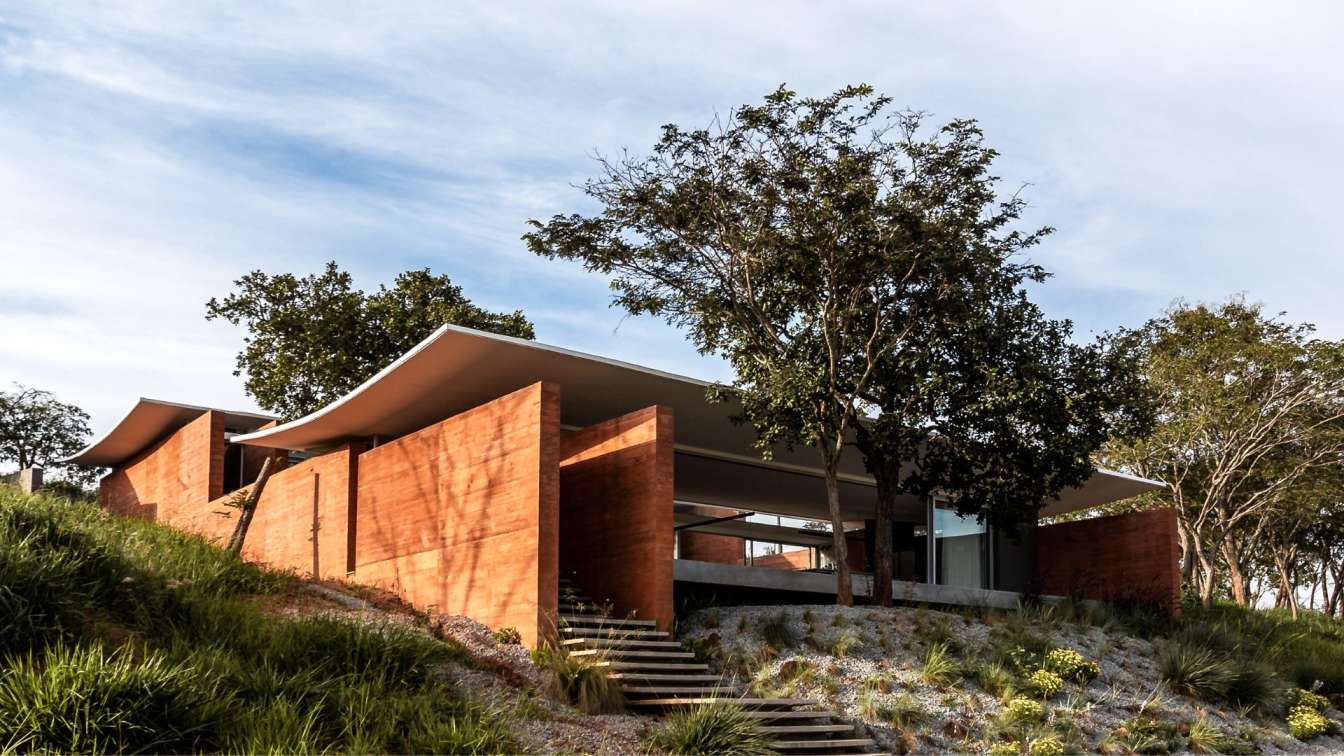
The Café House is located in a Cerrado region, in the interior of the state of Minas Gerais, which is a place of rural landscape, where the image of red earth and twisted tree trunks predominates. From where, as in all Minas Gerais territory, coffee is an invitation to a long conversation.
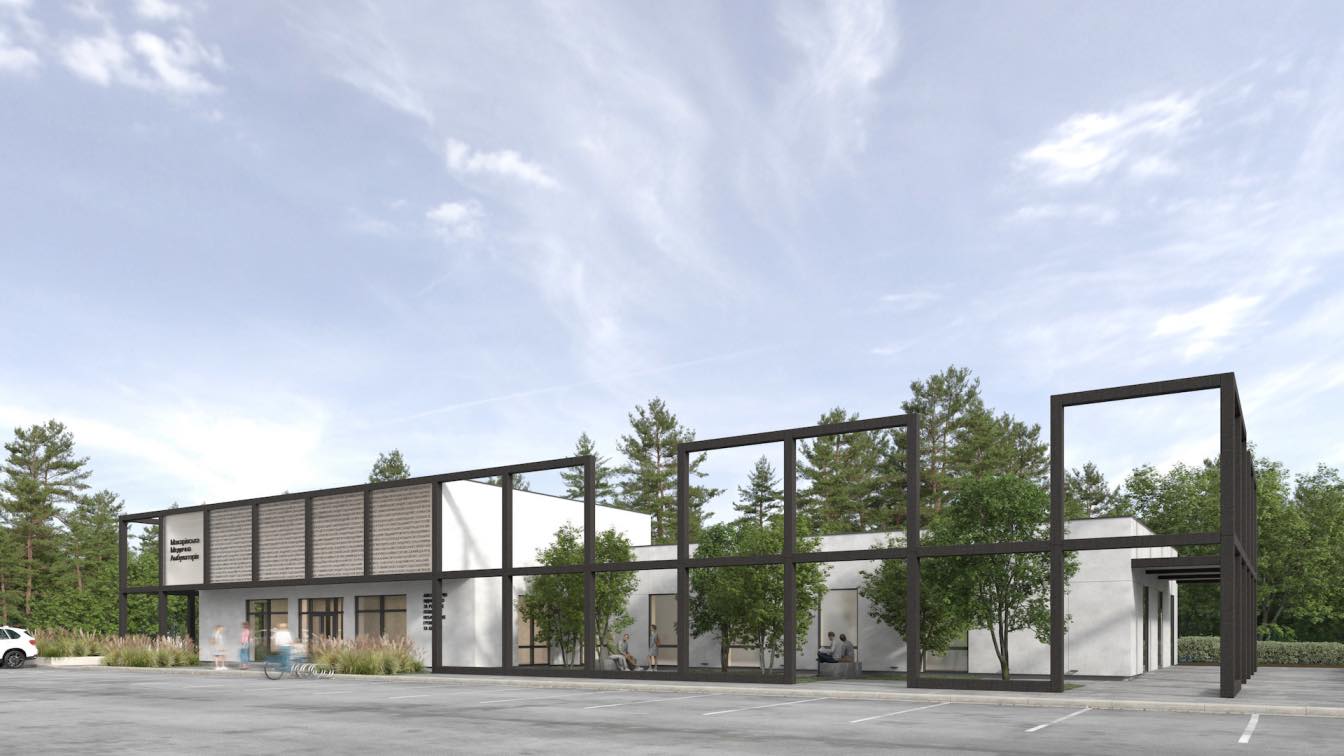
The local ambulatory of Makariv village near Bucha was destroyed by a direct hit by a Russian missile at the beginning of the full-scale war in Ukraine. At the end of March 2022, a pile of wreckage remained at the site where the ambulatory used to stay. The hospital served 16 thousand patients from the nearest villages, so it was crucial to restore it soon.
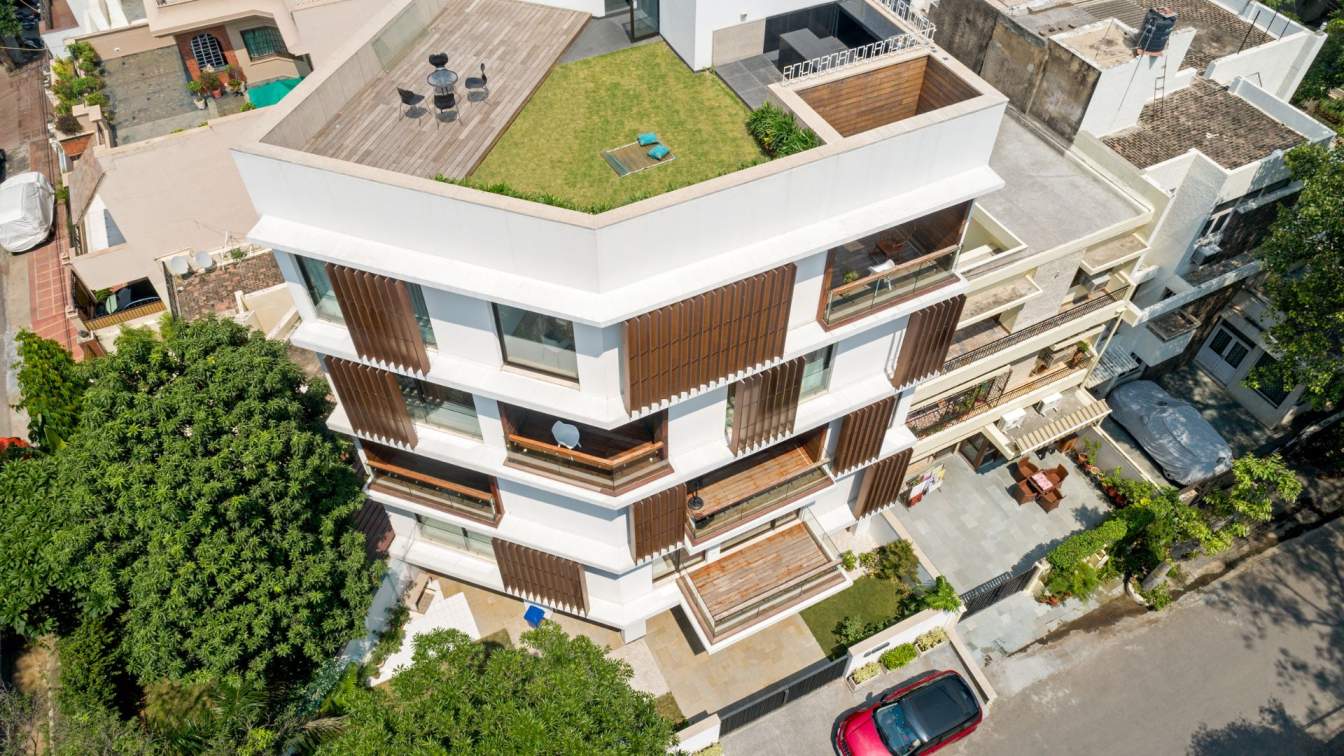
Urban residences today are often characterized by cramped living spaces amidst urban jungles with little to no connection to the outdoors. The design of the Mehra Residence seeks to redefine this stereotype using a series of strategies to take advantage of its location. The design intent was to craft spaces that establish a strong relationship to its surrounding landscape, bringing in views, daylight, fresh air and a sense of tranquility.

These are only some of the plumbing improvements you can consider implementing this year. You can avoid costly maintenance and save resources by modernizing your plumbing system. To ensure that you are selecting the best option for your home, do your homework and speak with a specialist since plumbing is among the home installations that require a professional.
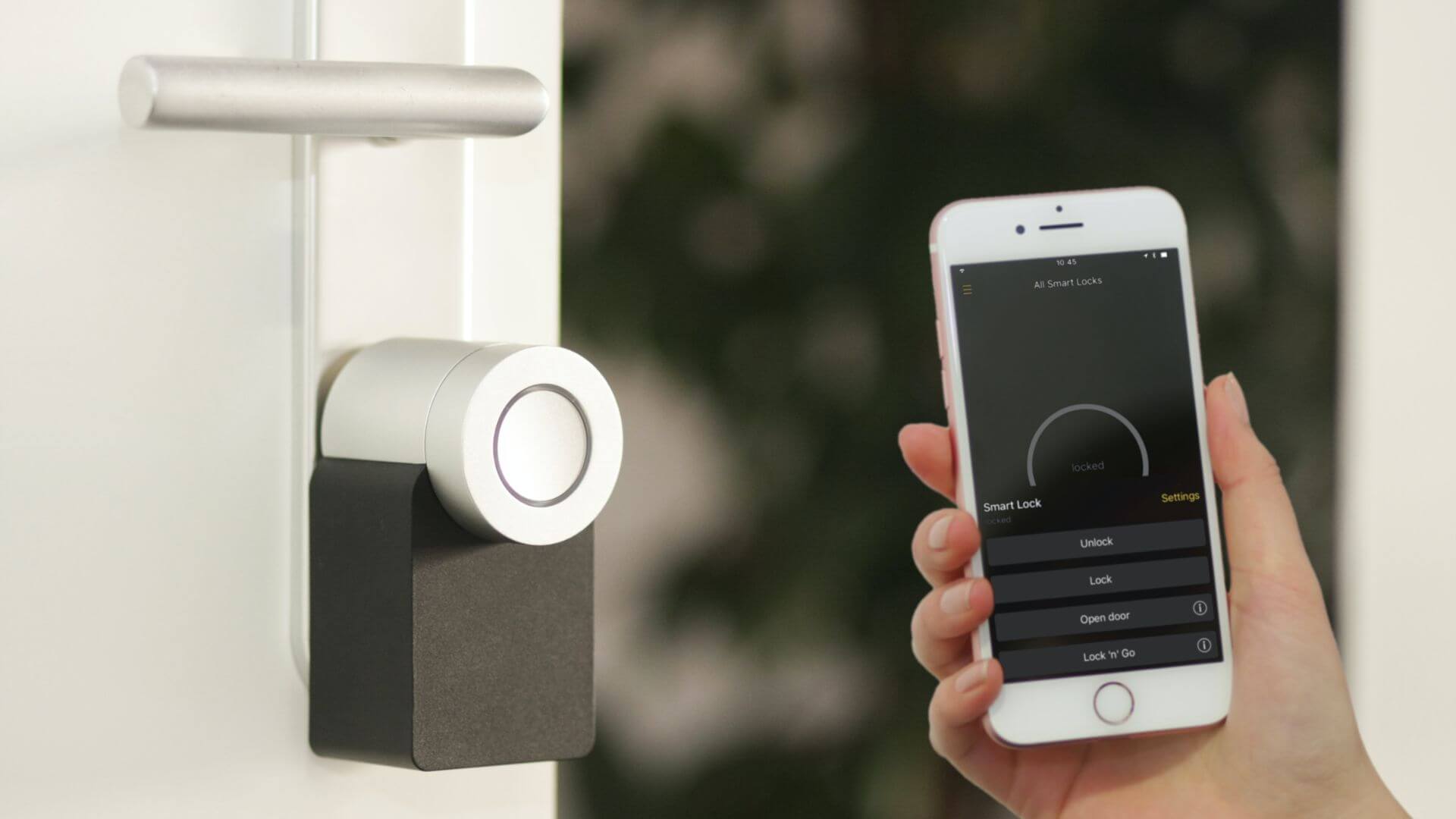
Are you looking for ways to maintain your privacy and protect your family’s safety in your home? In this modern world, it has become increasingly difficult to keep our personal spaces safe from unwanted intrusions. With technology advancing at a rapid rate, there are more avenues than ever before to invade our environments without us even knowing.