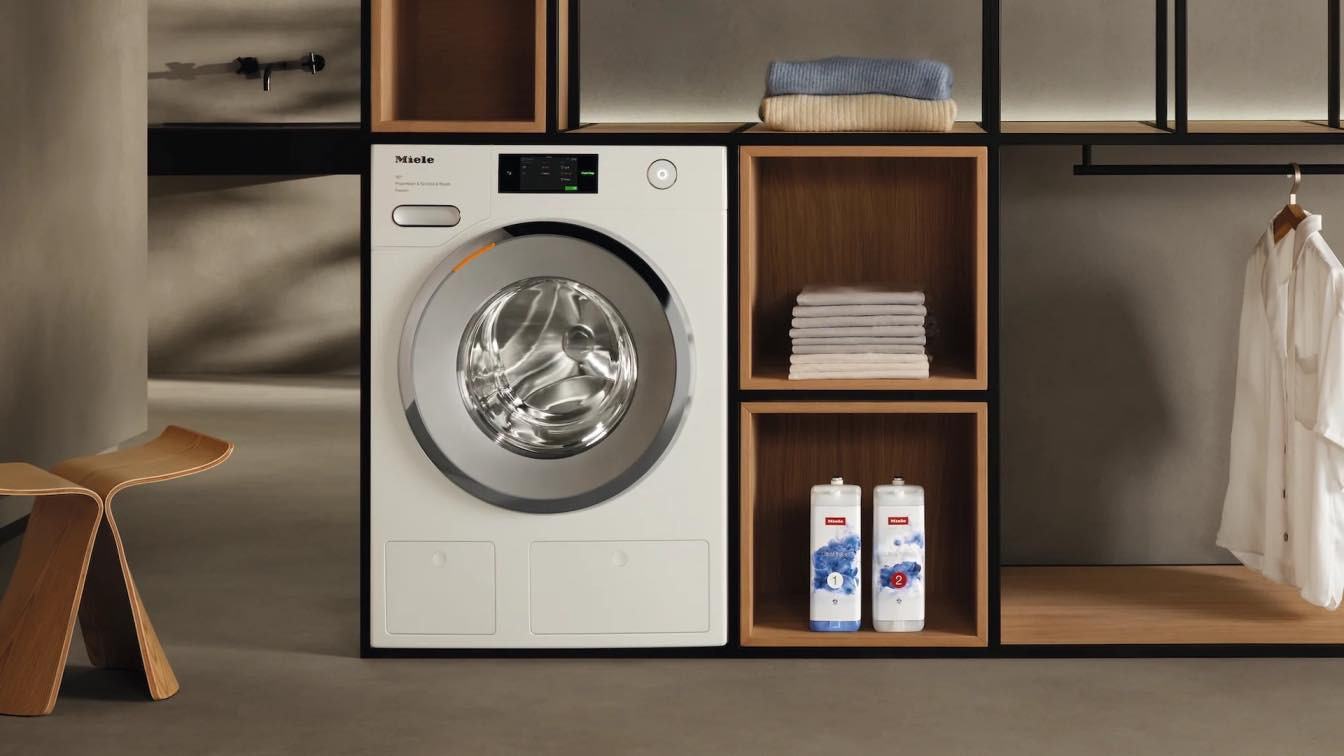
Miele Washing Machines: A Comprehensive Guide to the Top Models and Their Unique Features
Articles | 1 year agoSince 1899, Miele has been setting the standard of excellence for washing machines and other household appliances. With their unwavering commitment to quality and innovation, customers can rest assured that Miele will continue to offer the best available washing machines on the market.
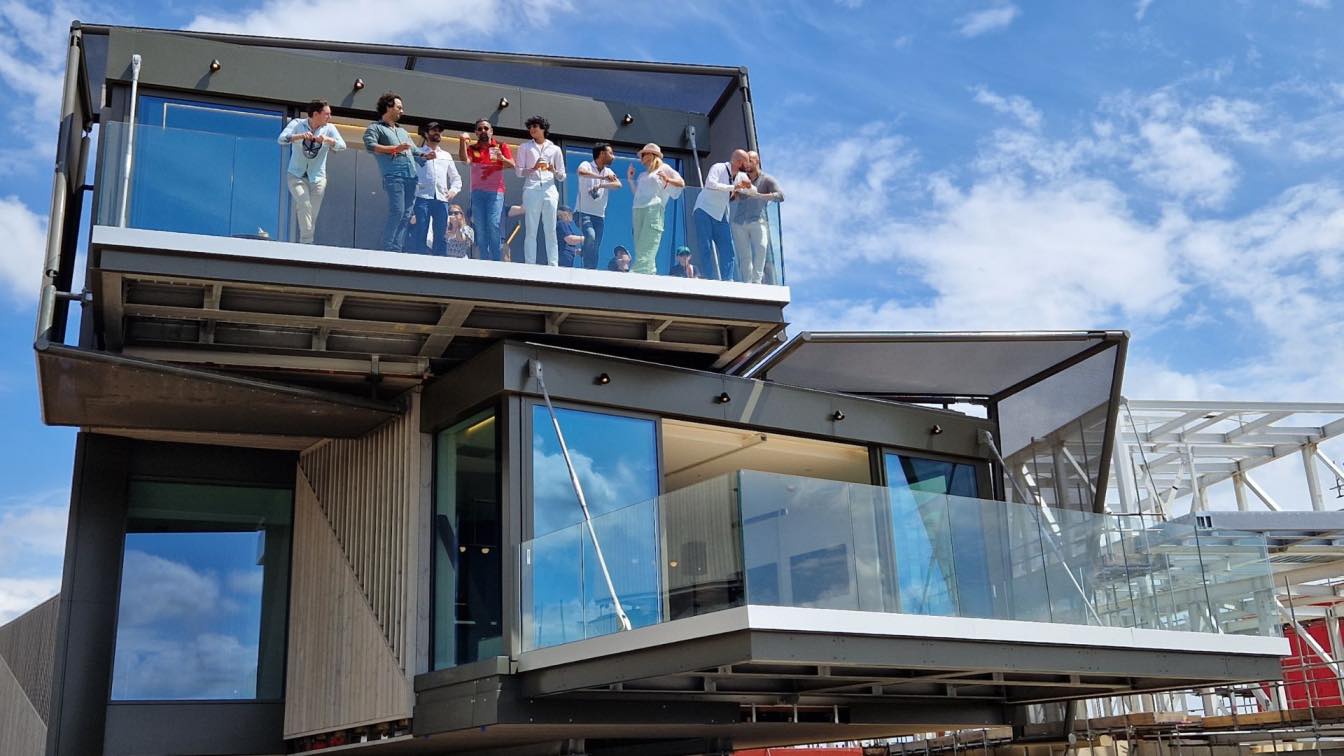
Escapade Silverstone is the ultimate trackside destination, opening Spring 2024. Located just 11 metres from the edge of the fastest corners in the F1 calendar, the first residence completed in time for the 2023 British Grand Prix.
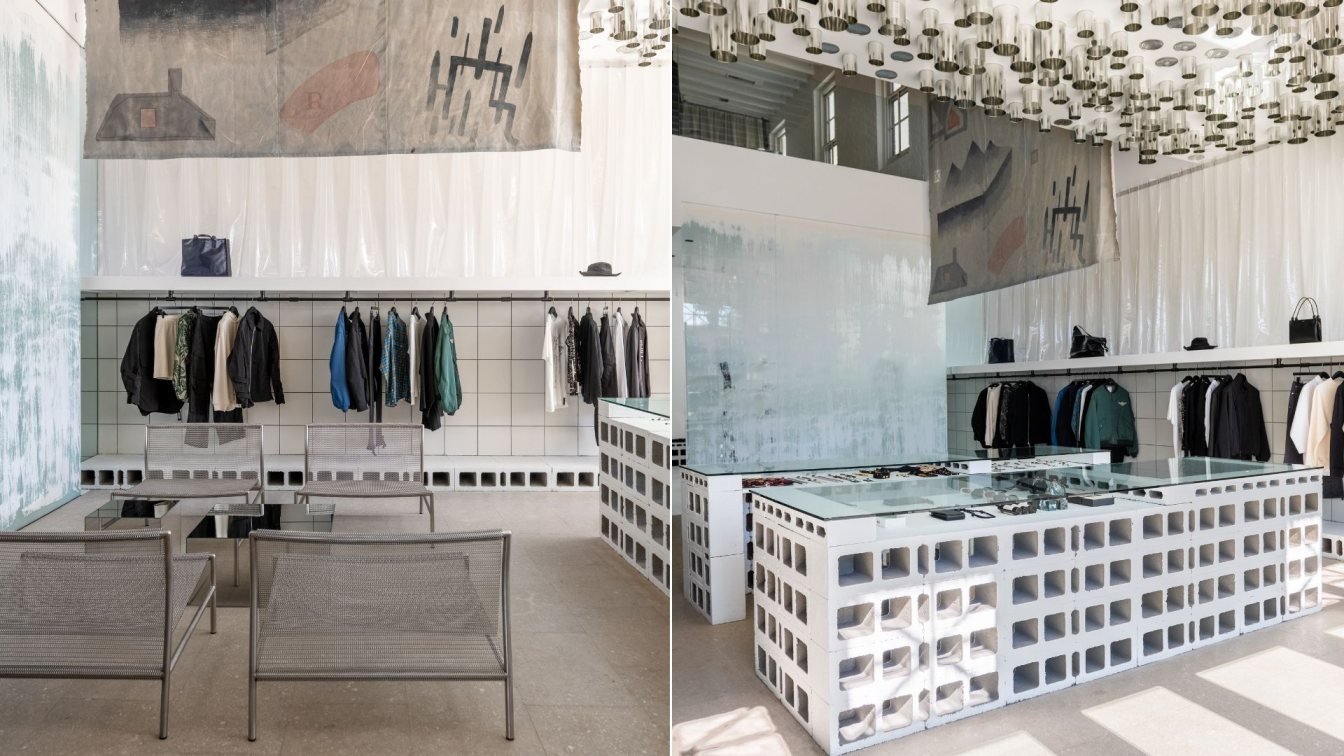
An international team of architects designed a playground for modern sartorialists where high-end fashion meets art and design. Tons is located in East Liberty and the building itself is a two-story mansion with moderate facade embellishments that used to be an atelier. Inside, is a spacious and light-filled interior that now hosts a multifunctional venue designed to meet the needs of a modern-day sartorialist equally interested in fashion, art, and culture.
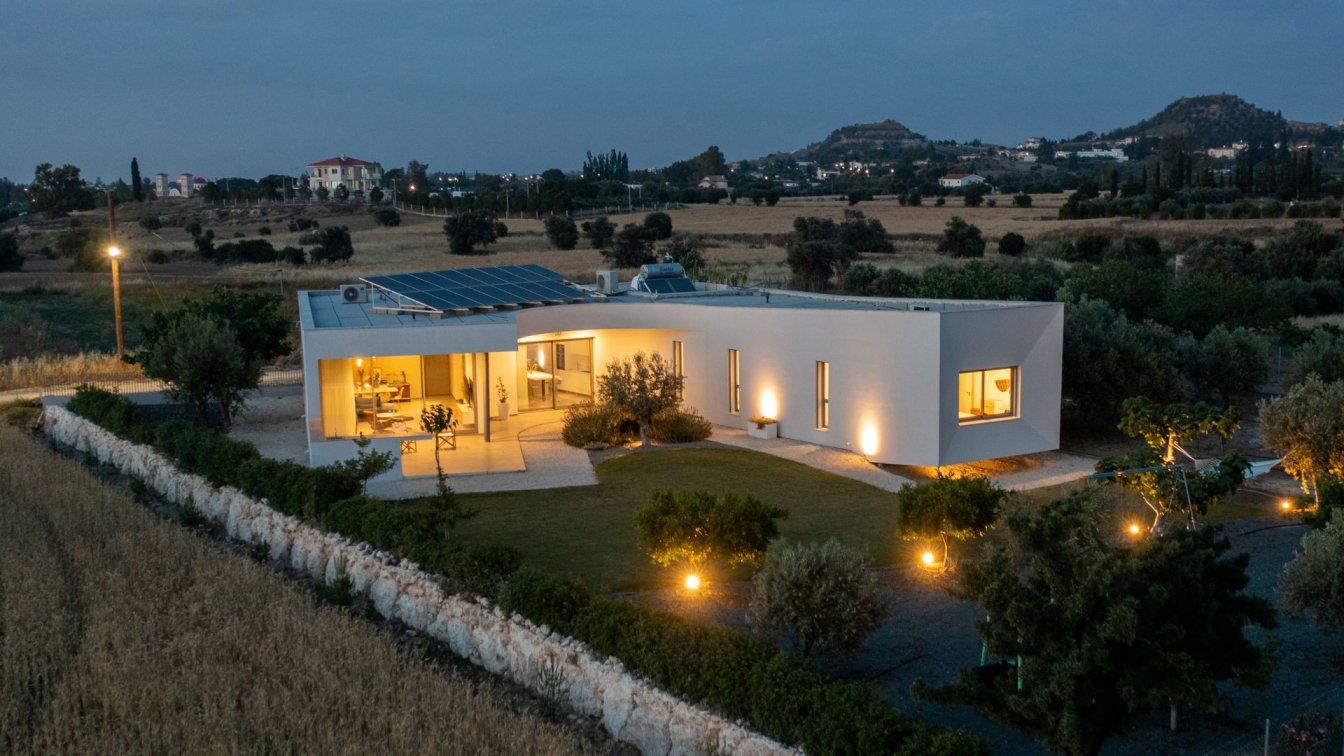
Situated within the suburban terrain of Nicosia, a ground floor residence stands as a testament to the harmonious integration of internal and external architectural elements. Encompassing an area of 170 square meters, this residence celebrates its natural surroundings but also embodies a design ethos with curved elements unifying all its spaces.
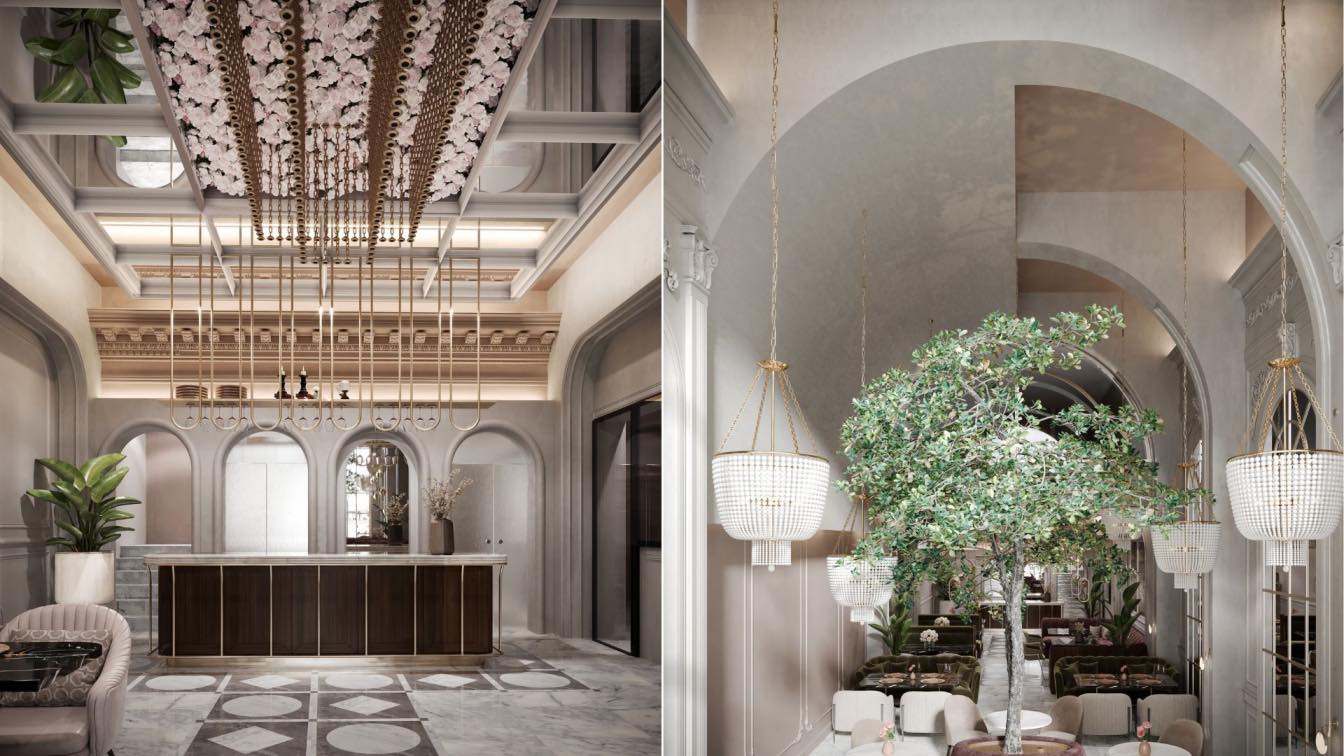
Branch and Cake LOUNGE, Riyadh, Saudi Arabia by Insignia Design Group / Fathy Ibrahim
Visualization | 1 year agoThe Brunch Cake project is a fun and playful interior design concept that is all about creating a classic and inviting space for people to gather and enjoy delicious food and beverages. The design aesthetic for this project is inspired by the concept of a classic café, with a focus on creating a relaxed and comfortable atmosphere that encourages conversation and community.
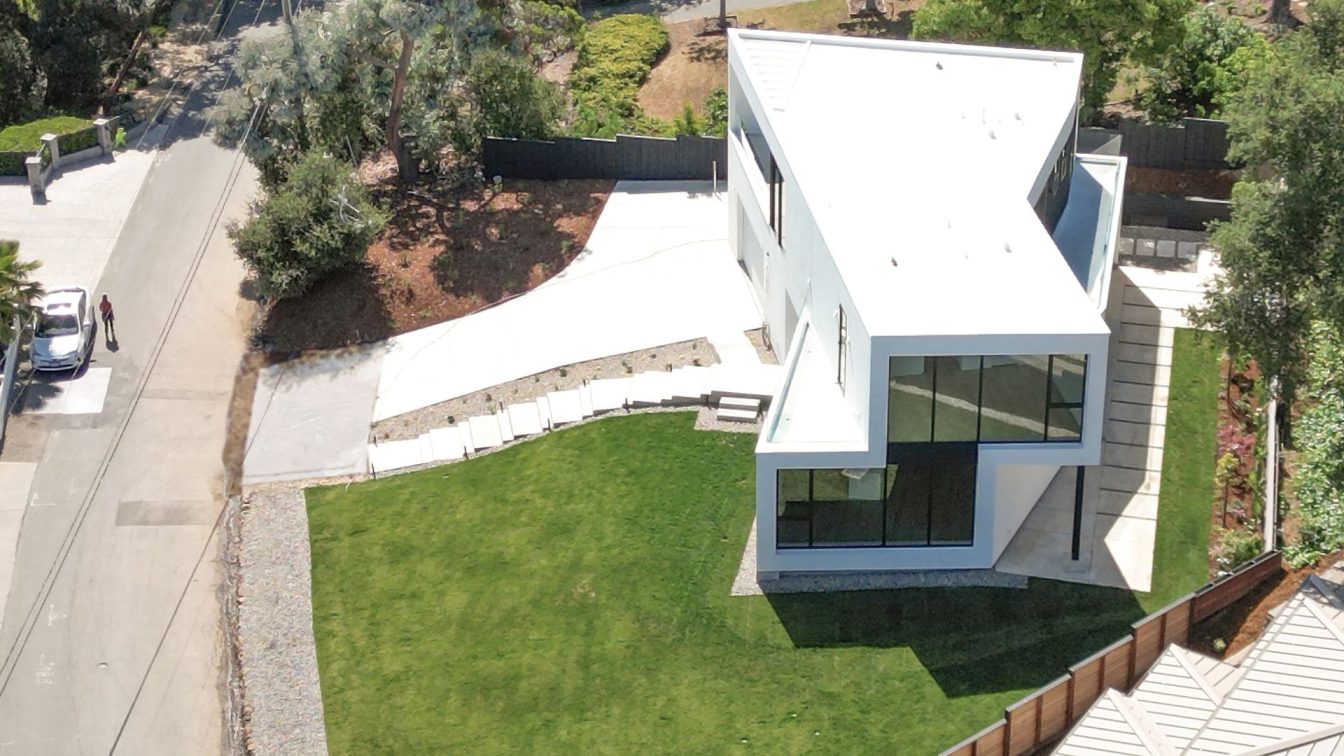
Los Altos House, located at the heart of Silicon Valley, one of the most creative valleys in the world where imagination drives reality and fiction becomes fact. while large-scale projects have started to revitalize the architectural scene, On a smaller scale, this house seeks to claim its share from this innovative culture and aims to explore and adopt a contemporary architectural language for a single-family house.
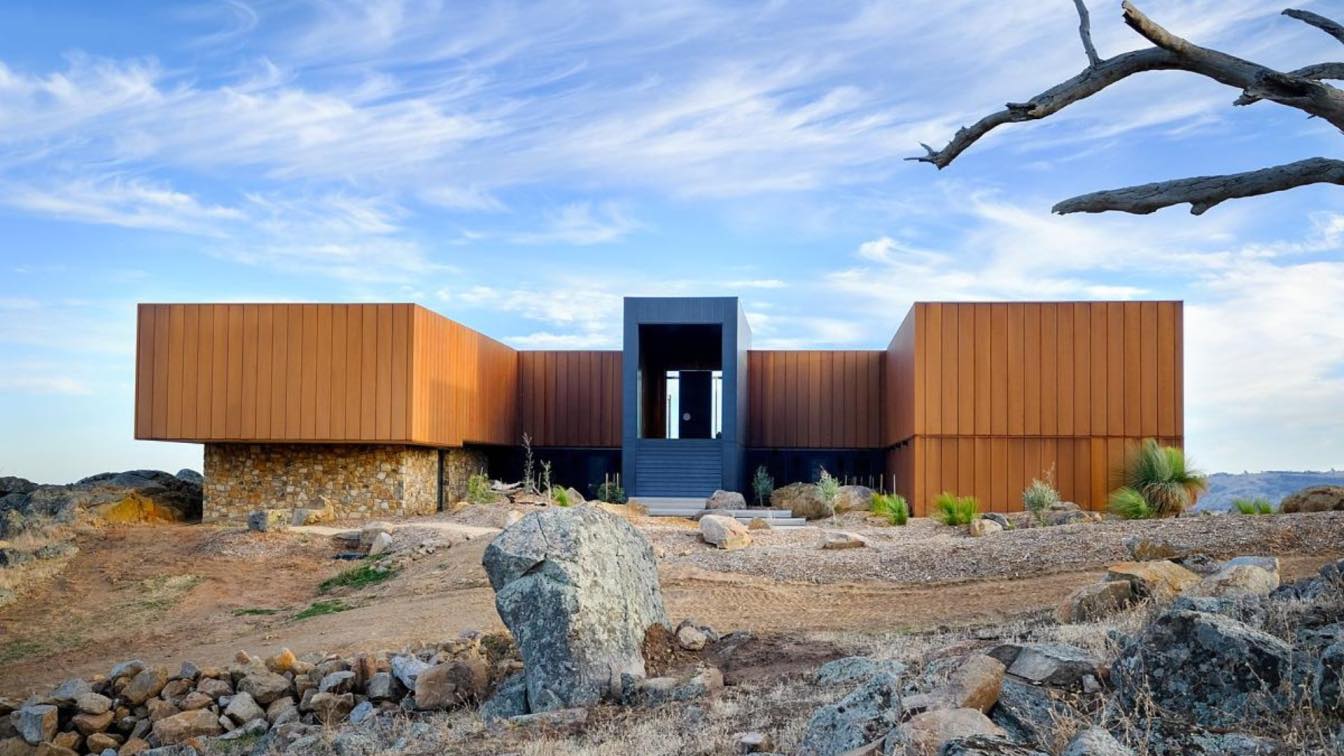
Set in a forbidding and spectacular landscape in central Victoria, this house is built from Core Ten Steel, ICF blocks and SIPS panels to provide a high level of thermal insulation. The owner/builder approached Robert Harwood Architects in 2013.
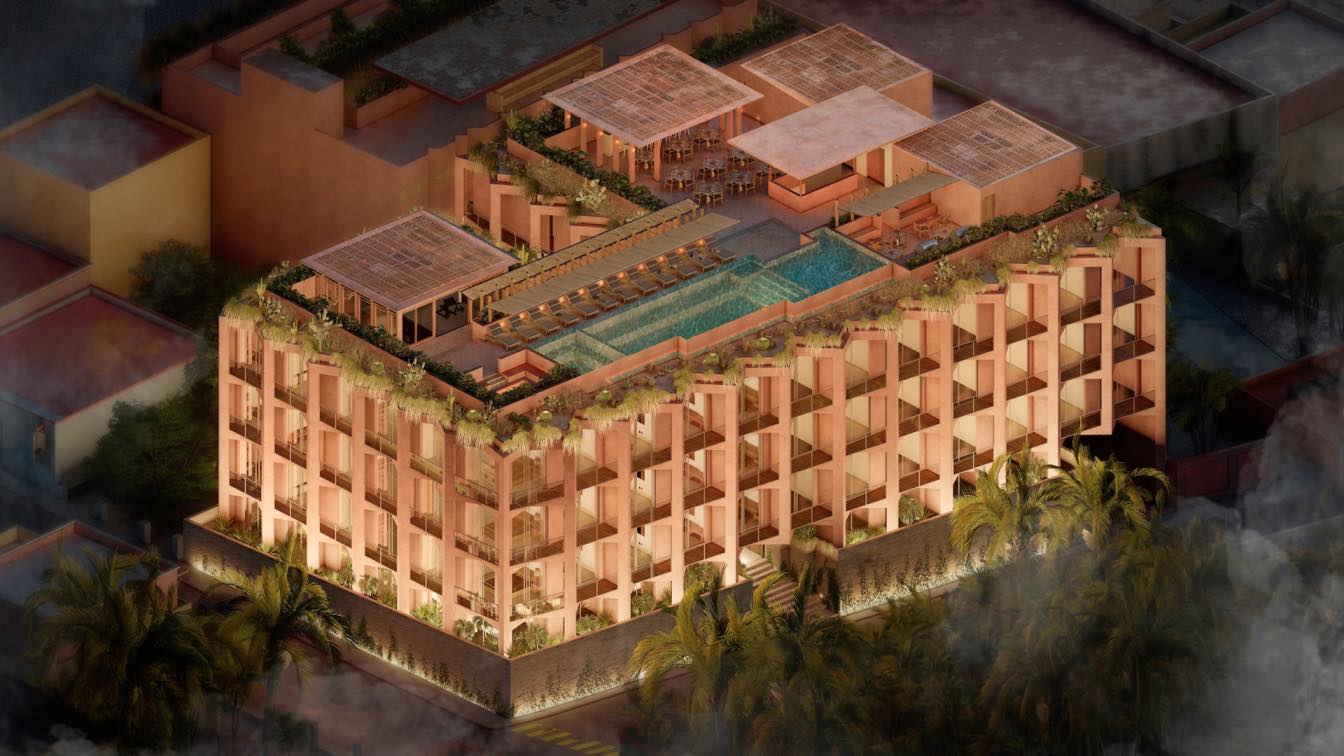
The project aims to balance architecture with the traditions and history of the site. Elements of traditional Mexican architecture are combined with a repeated structure that creates balconies that wrap around the building.