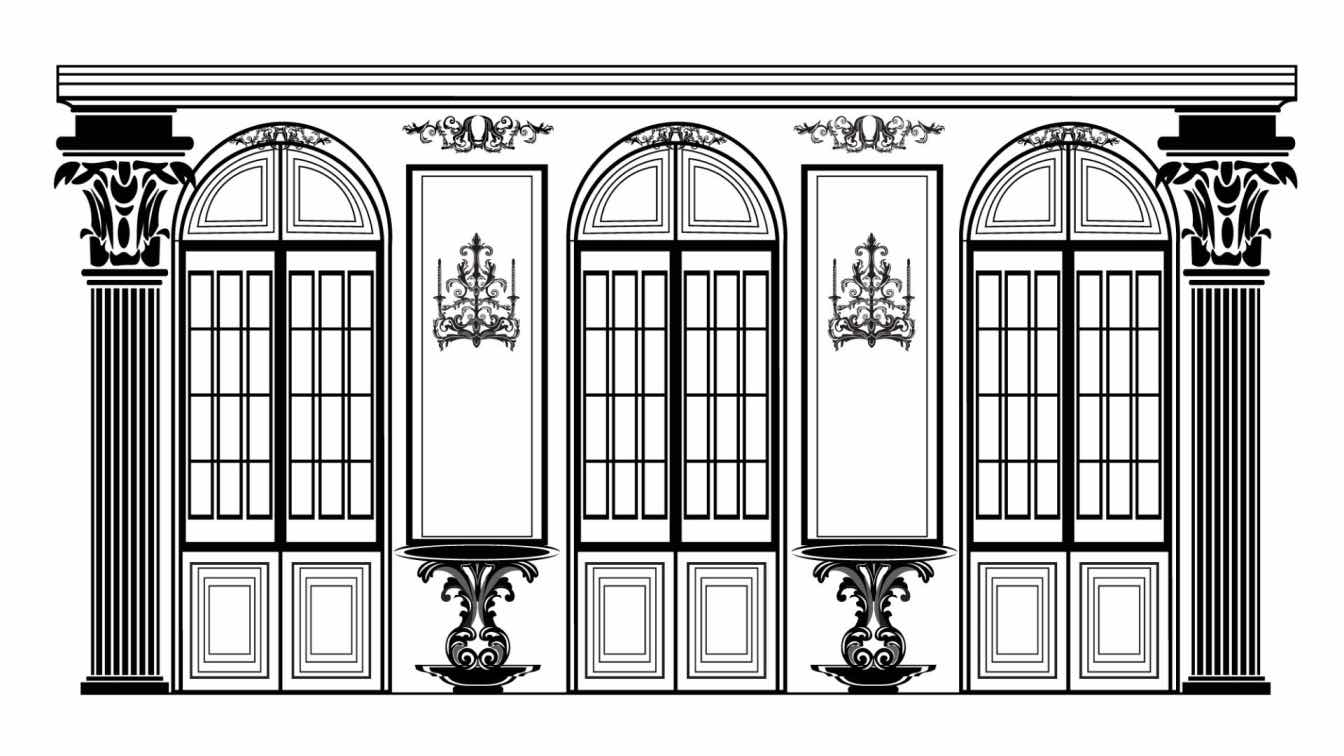
Victorian cornices are timeless pieces that improve the overall appeal of any interior, as people and designers look for methods to combine the old with the new.
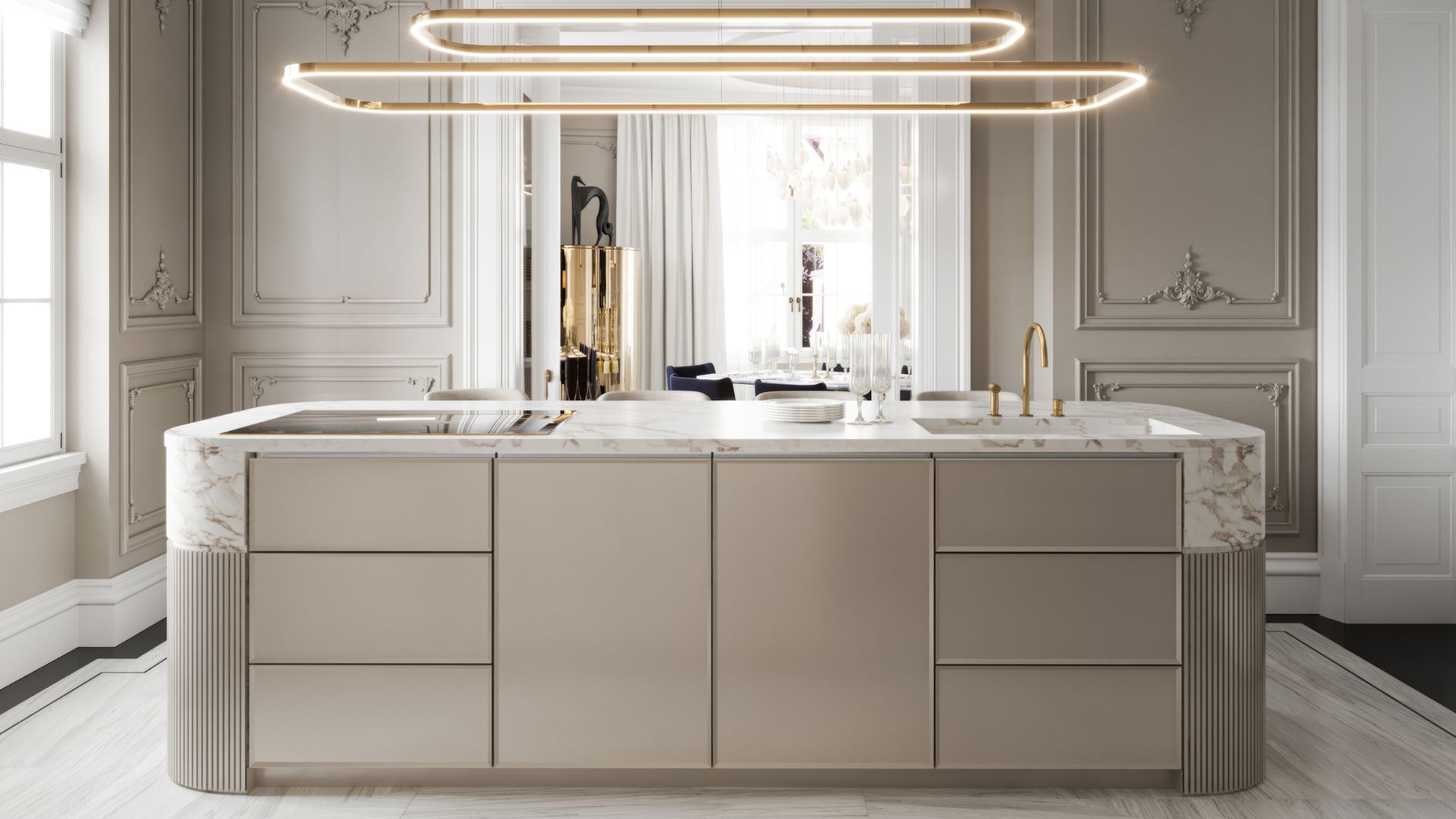
The apartment is located in the very center of Vienna on the top floor with a beautiful view. The apartment has an area of 3500 sq. ft. The apartment has a large living room with fireplace. A large dining area with a wonderful kitchen that can be easily separated. There is a large main area consisting of a magnificent bedroom, a large dressing room and a bathroom. On the other side of the apartment there are 2 children's rooms with a shared bathroom.
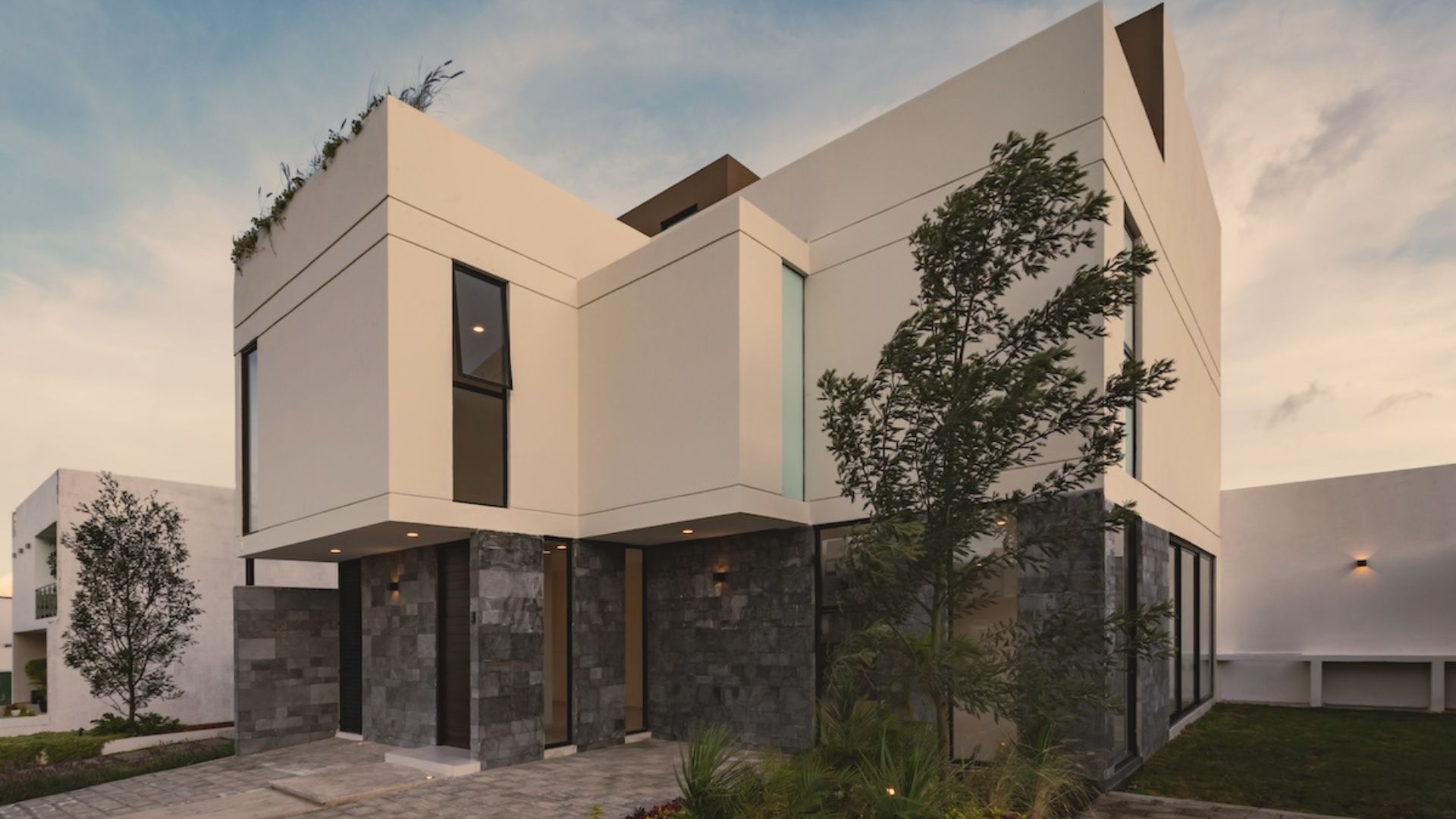
Casa del Silencio project is located in Pachuca, Hidalgo, an hour and a half from Mexico City. It arises from the request of a young couple looking to settle in a rapidly developing area in the southeast of the capital. The irregularly shaped plot with 5 vertices and an area of 192 m² is situated at one of the highest points in the area.
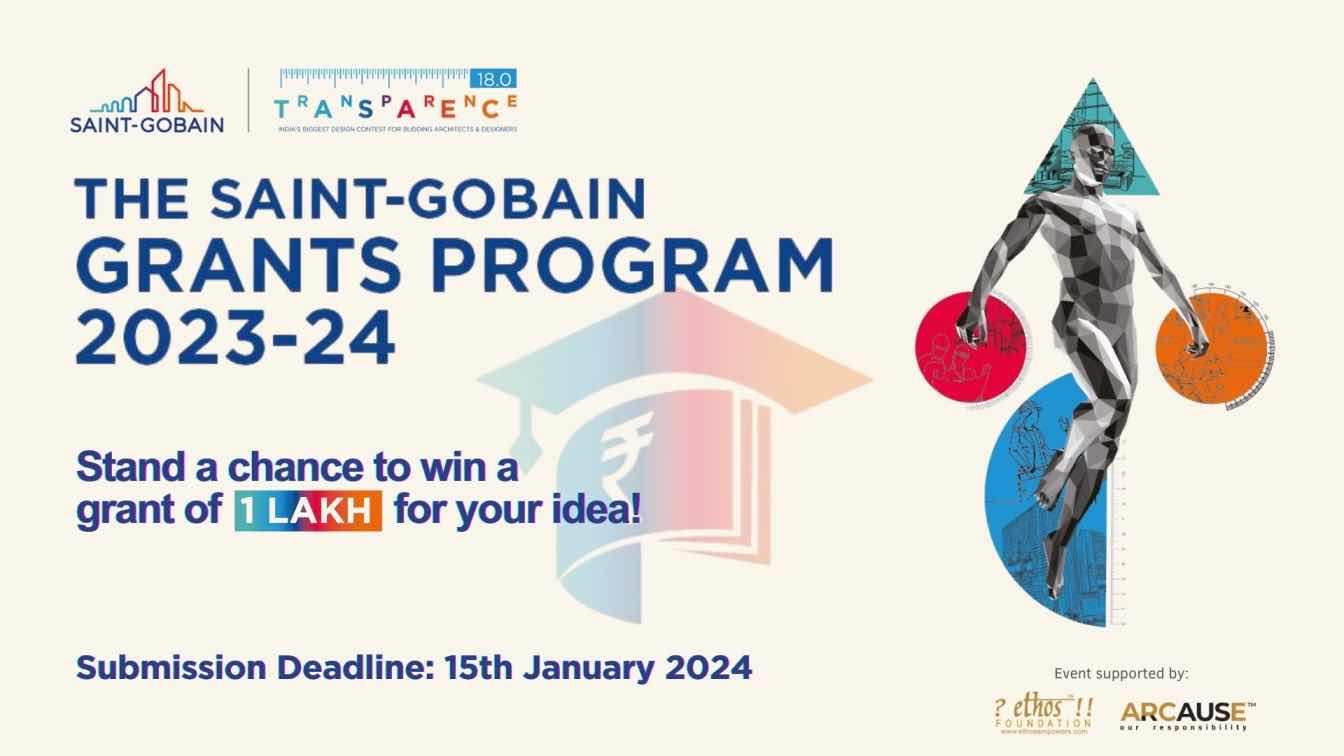
Win a chance to make your innovative idea a reality with an assistance of up to 1 LAKH rupees! Saint-Gobain is delighted to present six distinct grants of up to Rs.1,00,000/- each to students and professionals in Architecture and Design who are passionate, eager and ready to make a difference with their inspiring and revolutionary proposals.
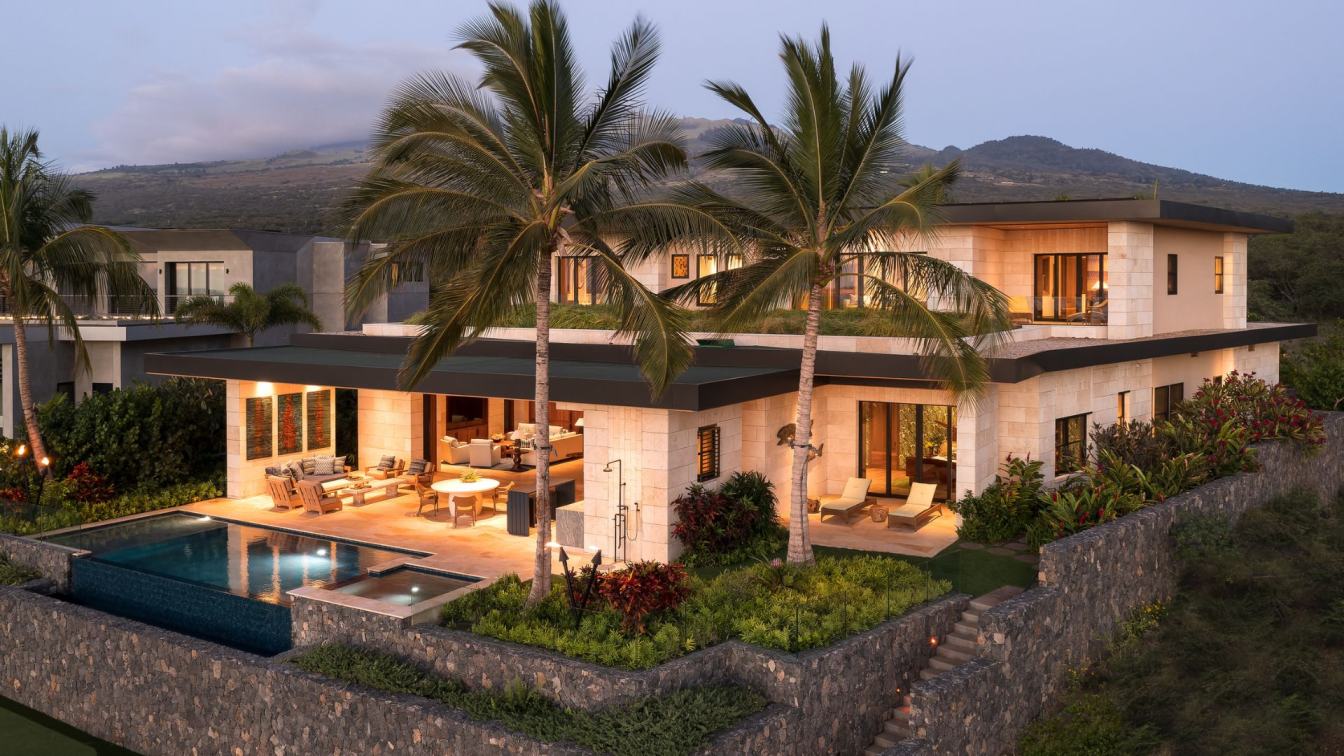
Coral House, Maui, Hawaii, designed by de Reus Architects with Philpotts Interiors
Houses | 1 year agoAt its heart, this vacation house is about creating a sanctuary where a multigenerational family can share experiences and create memories. Overlooking Maui’s southern shore with views to the ocean, mountain landscapes and other nearby islands, this home was designed to experience nature and support active lifestyles.
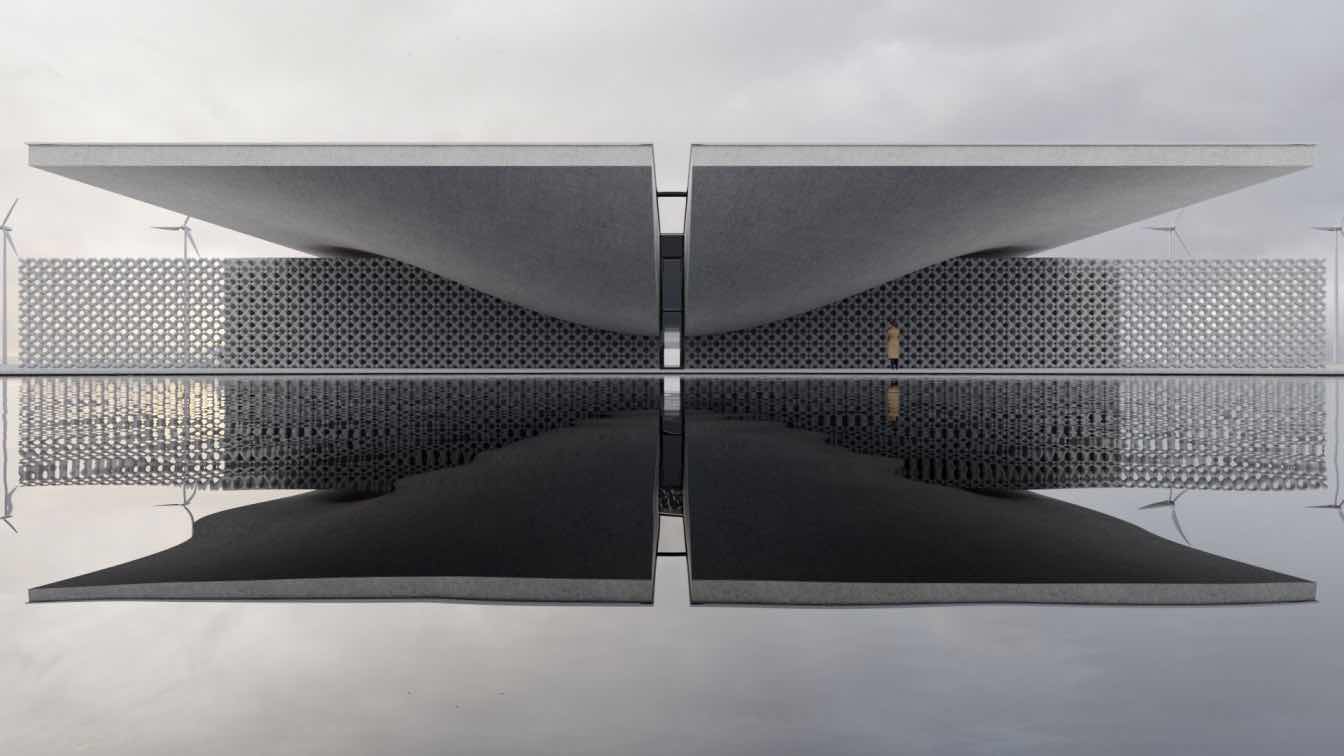
Vitryak is a project of a modern visitor centre, which represents the ideas of the new world – pure and sustainable. Sustainable development is the key to our future, as it makes us independent of external factors, gives us freedom and makes us closer to nature.

Christmas is a wonderful time of year when we’re surrounded by family and friends, enjoying good food and exchanging gifts. So it’s not surprising that we want to create a cosy home in which to enjoy the festivities. But how do you make your house warm and snug for Christmas?
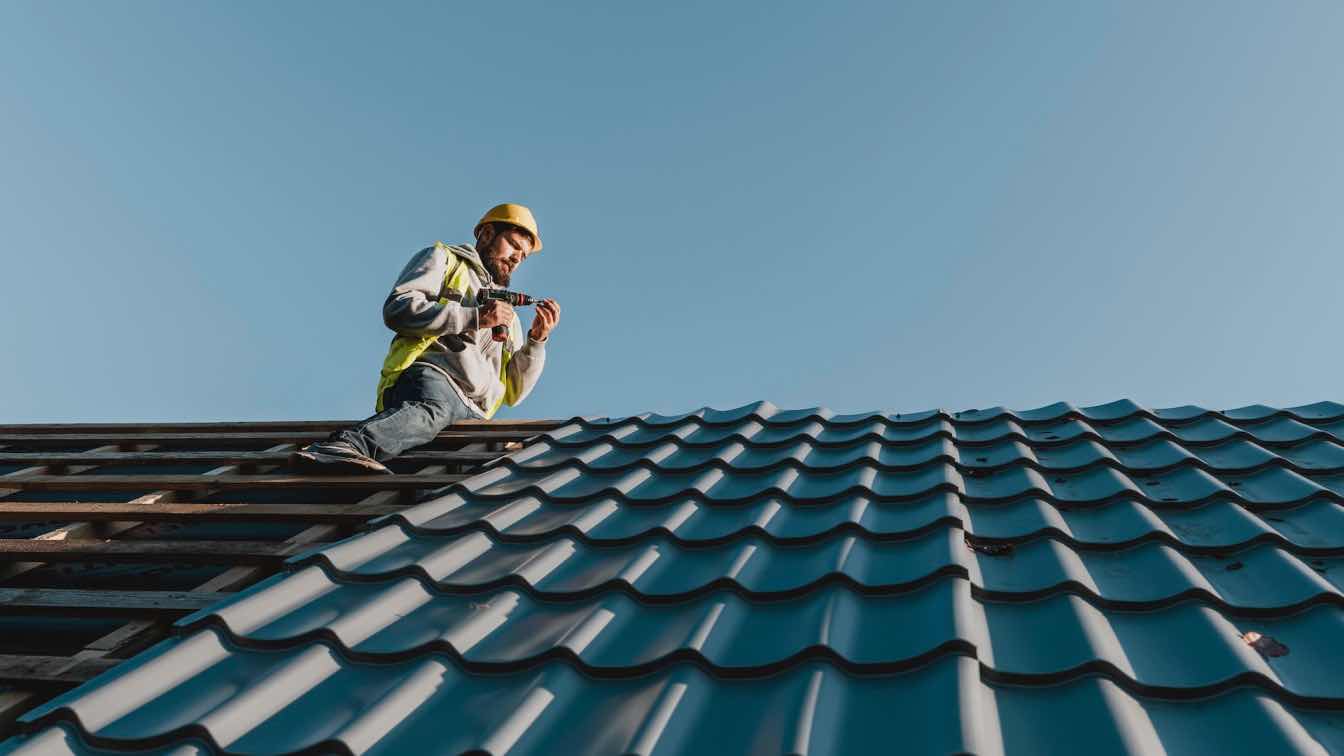
The choice of a roof for your home is one of the most expensive home improvement decisions that you could make. Unless you’re living in a block house, the color and texture of the roofing material are probably the first things that anyone will notice when they look at your home from afar.