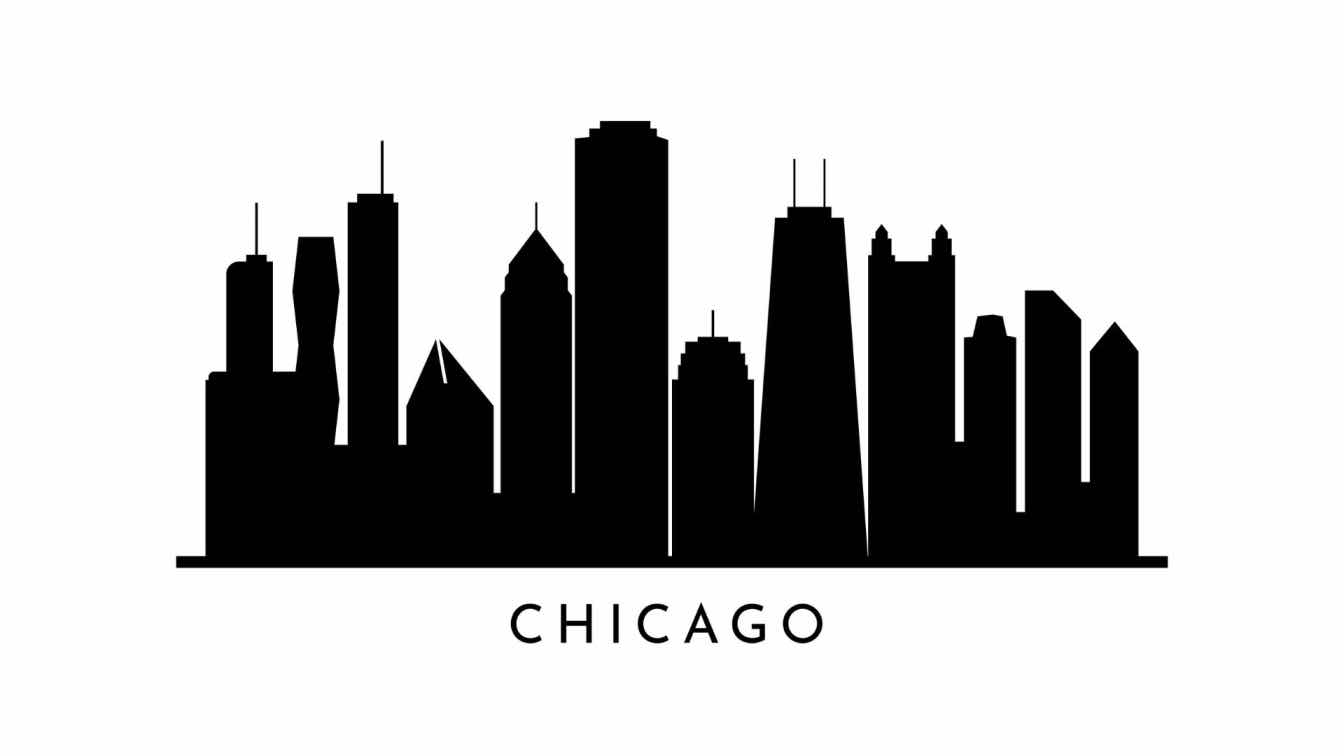
Chicago, a city that stretches along the shores of Lake Michigan, has earned its place as a pivotal heart of architectural innovation and design, especially noted for its stunning array of skyscrapers.

Investing in these upgrades can significantly increase the value of your home and make it more appealing to potential buyers. By focusing on functional improvements, updating key areas like the kitchen and bathrooms, enhancing curb appeal, and incorporating energy-efficient and smart home features, you can maximize your home's selling potential.

The commercial real estate market in Nashville is ripe with opportunities, underscored by the city's growth, innovation, and commitment to sustainability. For investors, developers, and residents alike, Nashville represents a place of possibility—a city where music, culture, and commerce harmonize to create a uniquely attractive investment landscape
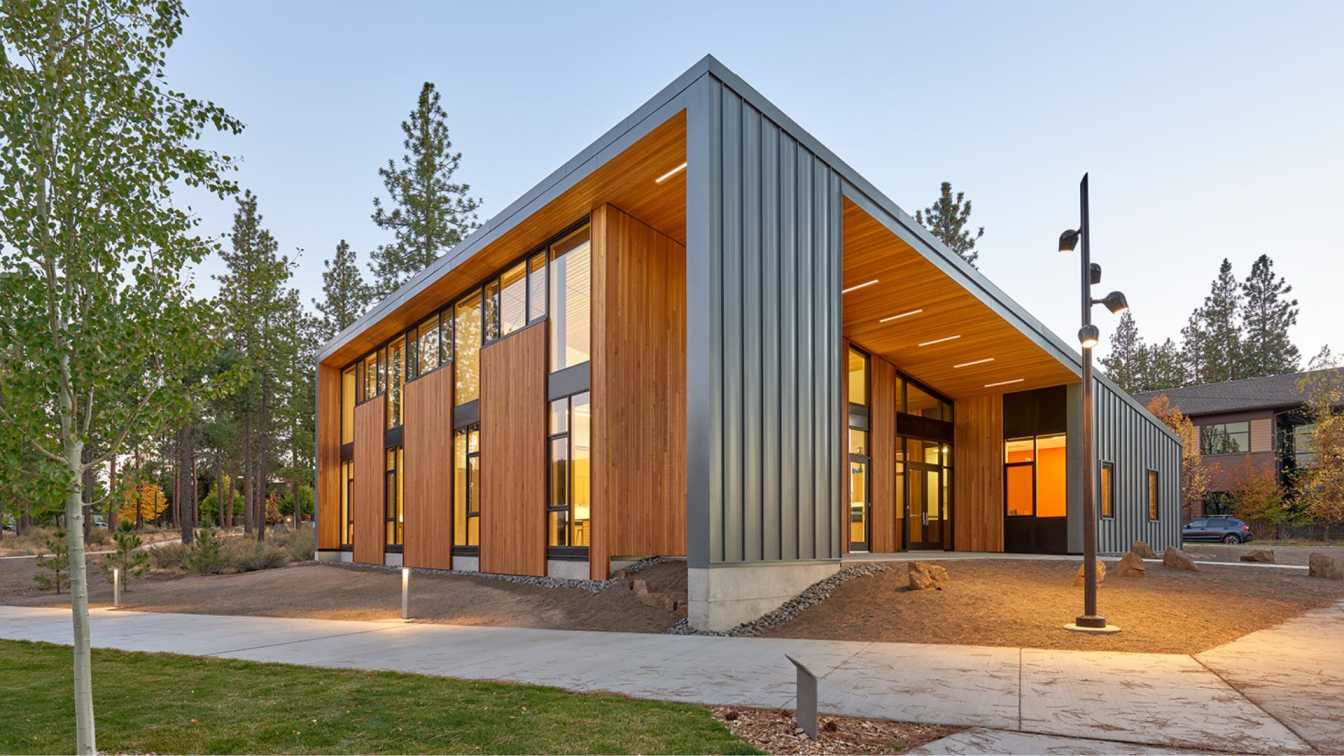
Hennebery Eddy Architects designs the Bend Science Station on the Oregon State University - Cascades campus
University | 1 year agoBend Science Station (BSS) empowers young scientists by engaging them with the tools and technology needed to become problem solvers. The nonprofit’s new home is a light-flooded learning laboratory on the Oregon State University-Cascades (OSU) campus providing state-of-the-art facilities for STEM education, research, and teacher training serving K-12 students and teachers of Central Oregon.
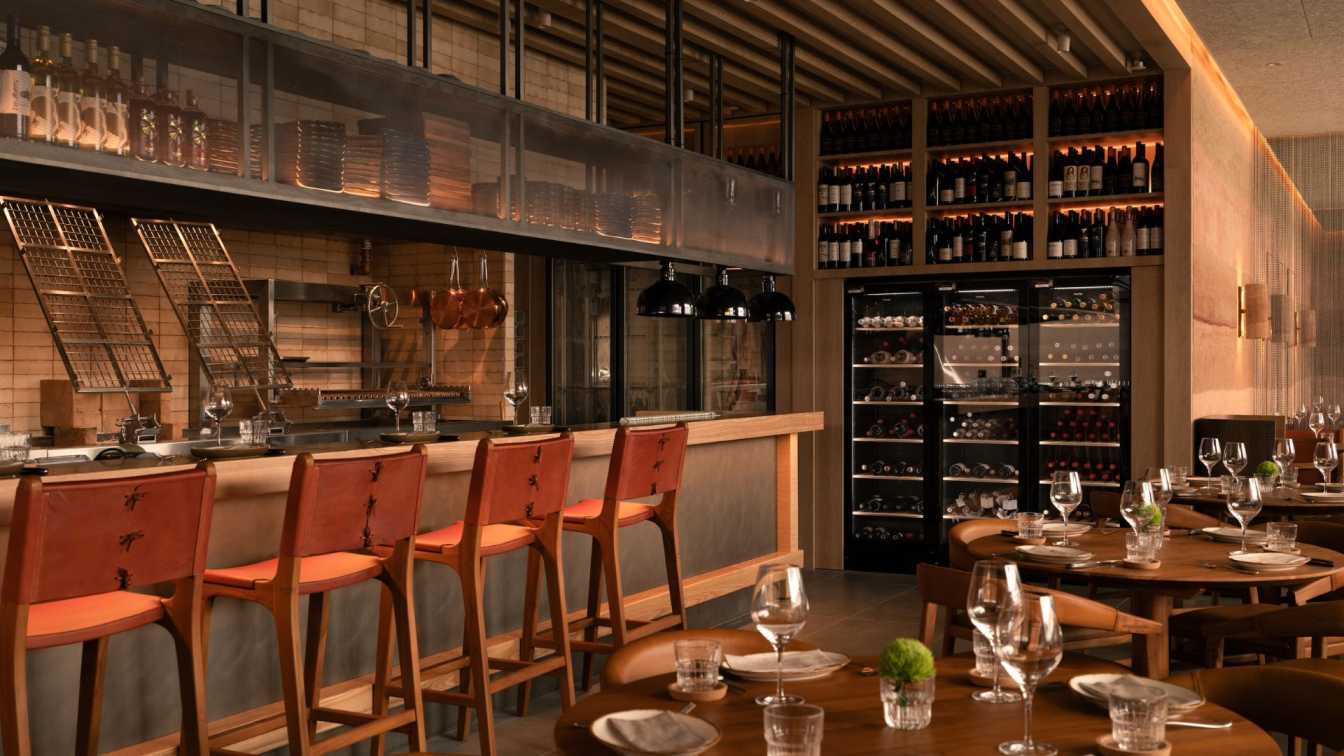
A new wood-fired grill restaurant Fireplace by Bedrock: a harmonious blend of gastronomic creativity and sophisticated design in Singapore
Restaurant | 1 year agoThe Fireplace by Bedrock wood-fired grill restaurant кecently launched in Singapore's One Holland Village, introduces a new culinary adventure, infusing the renowned Bedrock philosophy with a fresh, nature-infused approach.
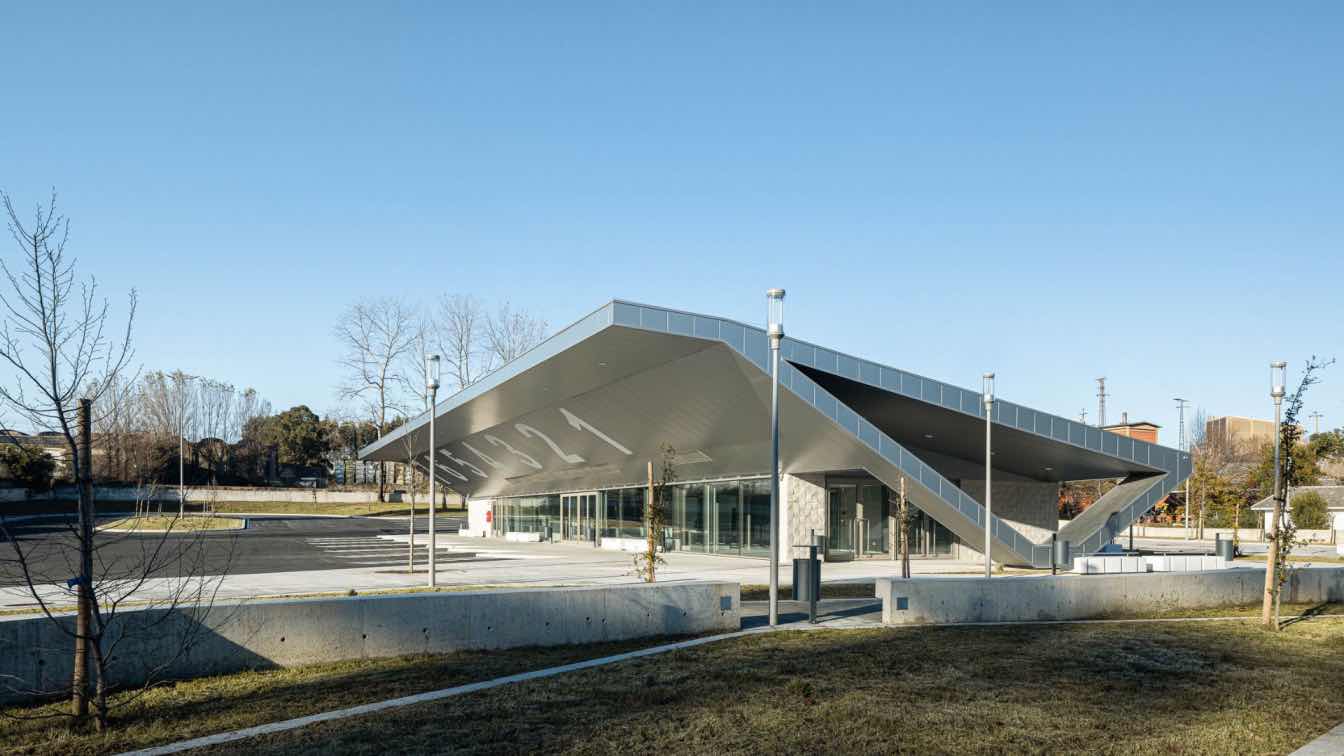
Interface de Transportes Lourosa-Fiães, Portugal by Atelier d’Arquitectura Lopes da Costa
Bus Station | 1 year agoThe Interface de Transportes Lourosa – Fiães is a transport interface, located on a plot of land with around 11,500 m² on the border between these two parishes, comprises a vast parking and manoeuvring area and a support building of around 500 m², which was chosen to be located perpendicular to the road that gives it access.
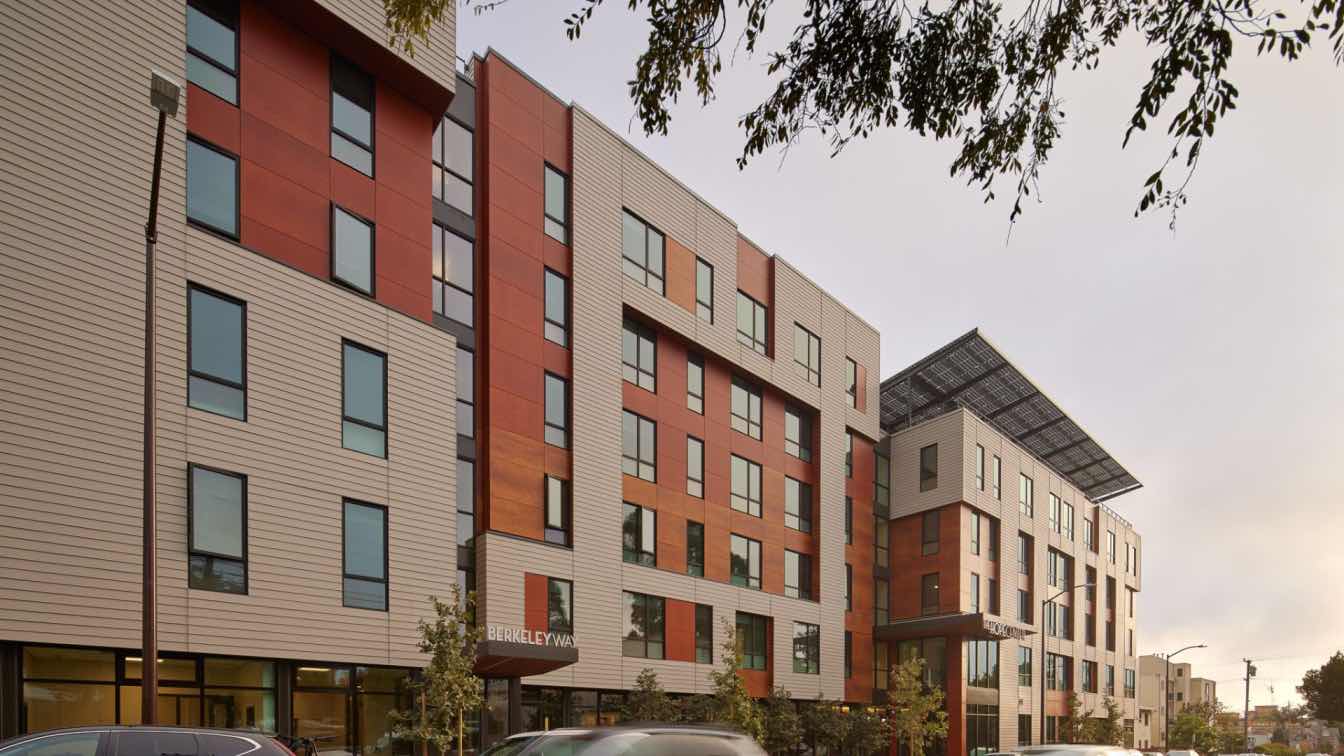
The Hope Center & Berkeley Way Apartments in Berkeley, California designed by LEDDY MAYTUM STACY Architects
Apartments | 1 year agoThe Hope Center & Berkeley Way Apartments grew out of a local need for housing and supportive services in the transit-rich downtown Berkeley area. Creating "an awesome Continuum of Housing integrated into the fabric of downtown community... a place to begin progress OUT of poverty and homelessness, projecting warmth, welcome, respect, dignity" are the project goals.
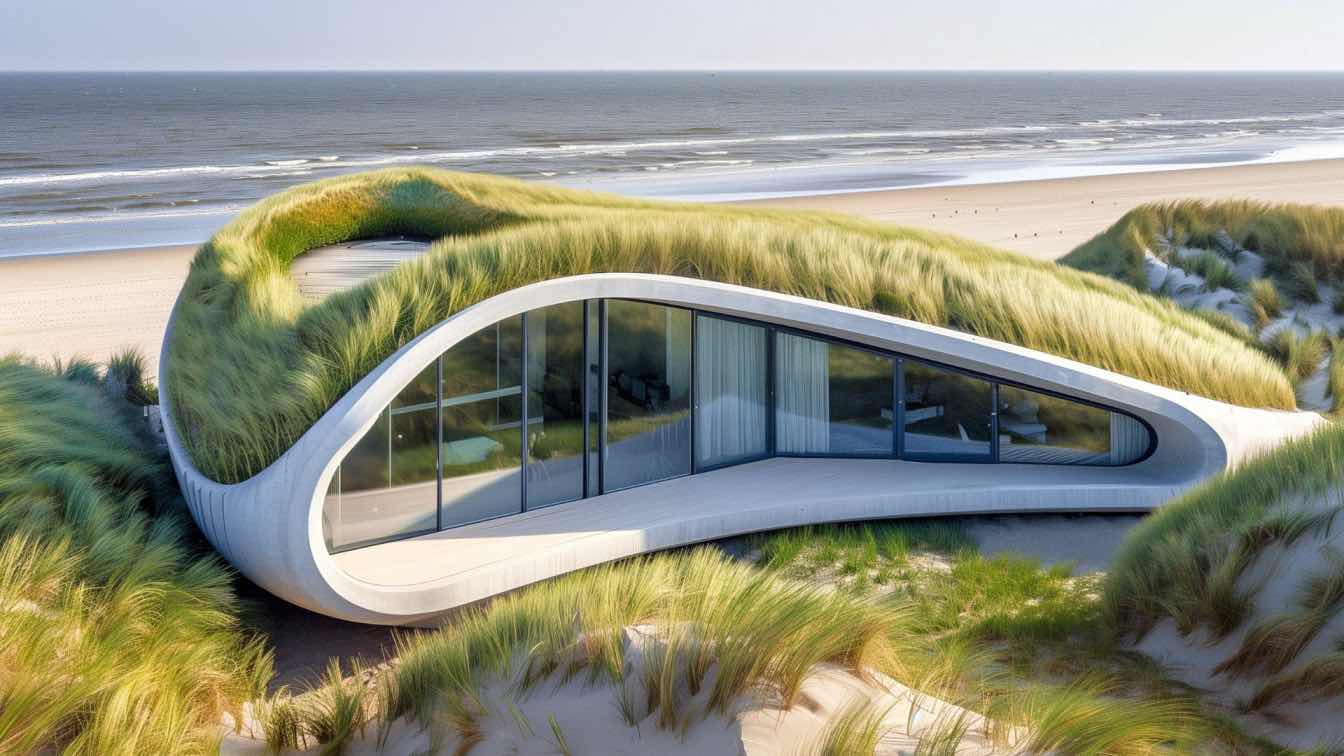
DUNES, Stealthy Bioconcrete Villas Based on Mollusk Shells, Ostend, Belgium by Vincent Callebaut Architectures
Futuristic | 1 year agoIn line with Land’Art, the Dunes project is at the heart of the North Sea landscape and locally uses the natural materials of this marine ecosystem. Delicately located along the melancholy Belgian coast characterized by its long tides and its dunes covered with sand reeds, the project proposes the construction of a cluster of generously curved villas buried discreetly in the dunes, under tall grass and wildlife savage.