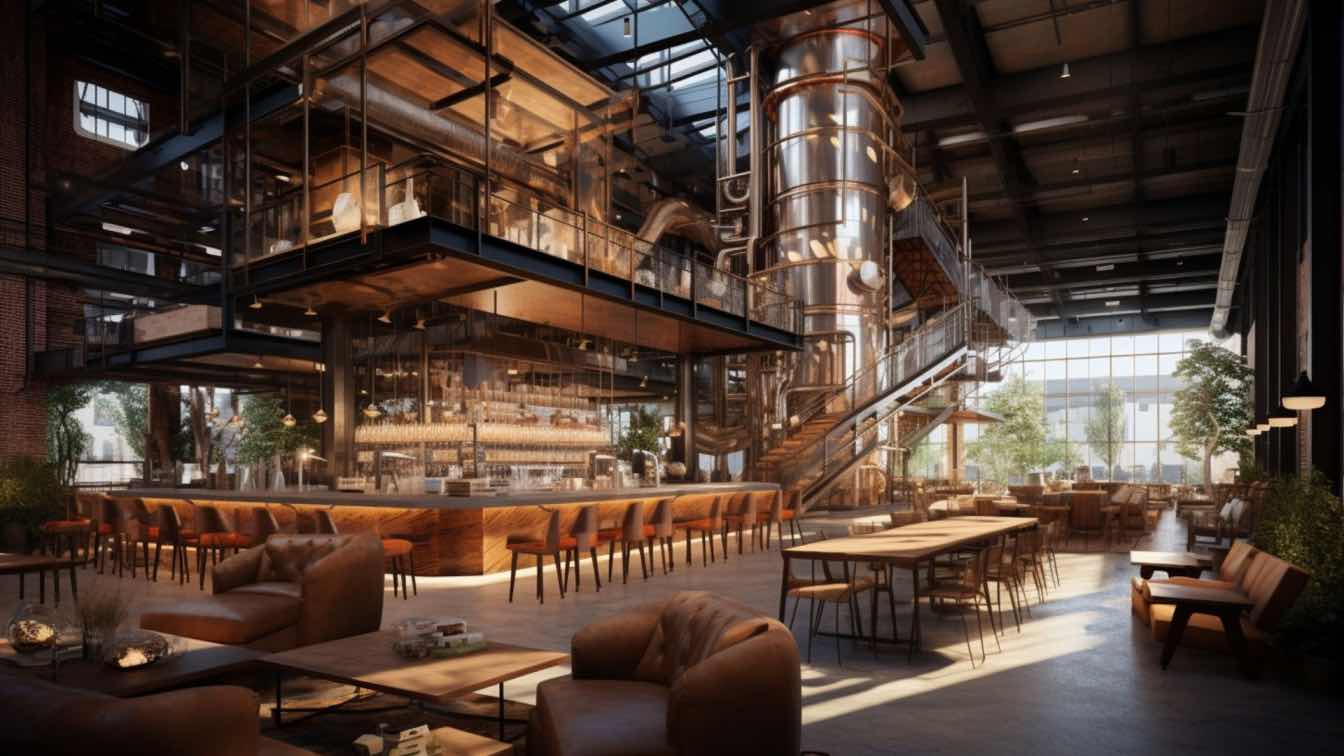
Adaptive reuse might sound like a complex architectural term, but its concept is simple and sustainable. Learn about the common types in this read.
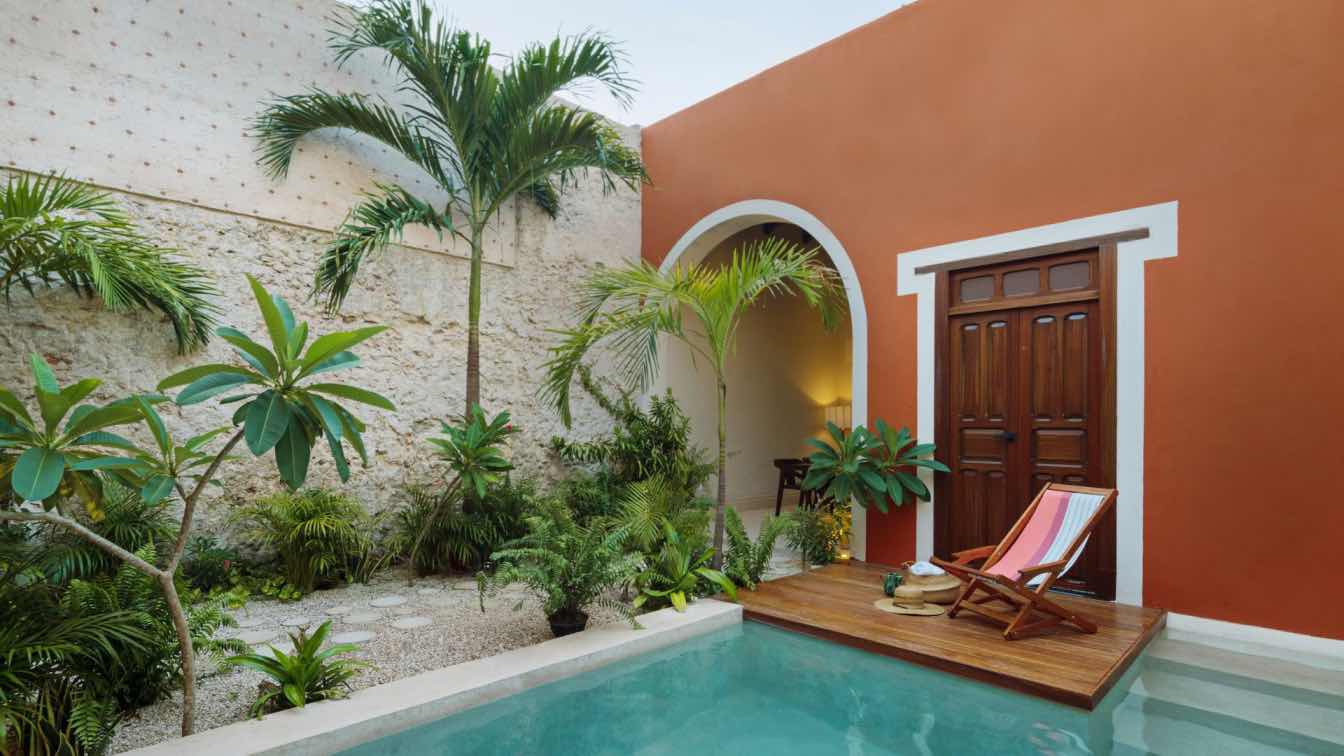
Casa Ex Templo, San Francisco de Campeche, Mexico by Workshop Diseño y Construcción
Houses | 1 year ago‘Casa Ex Templo’ is located in the first Hispanic settlement in the city of San Francisco de Campeche and dates back to the 18th century. Right in front is what was once the Temple of San José, (patron saint of carpenters and boat builders) and which is where the house takes its name.
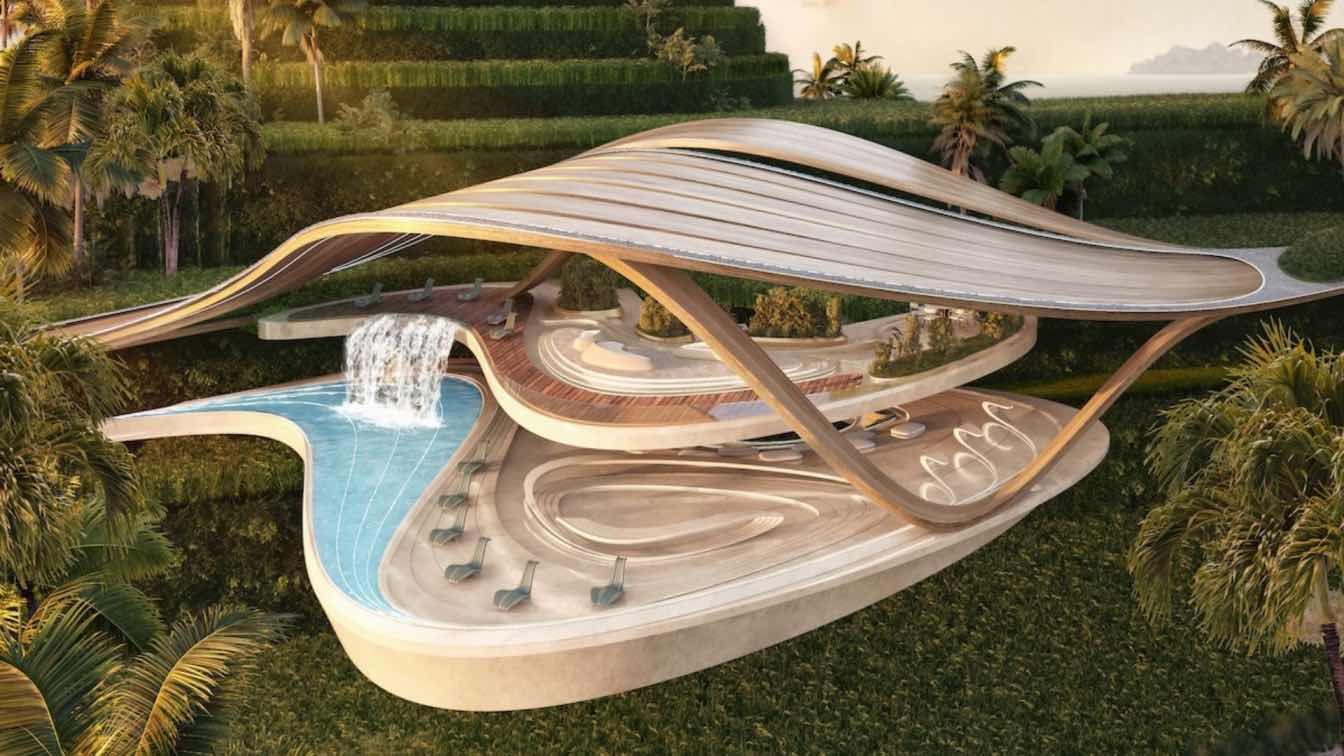
Welcome to Dom World Member Club where innovation meets sustainability in a harmonious blend of natural beauty and cutting-edge design. Nestled amidst lush green hills, our design embodies fluidity and harmony with nature. Enjoy breathtaking views from sustainable, naturally sourced materials, and experience the serenity of free-flowing geometry.
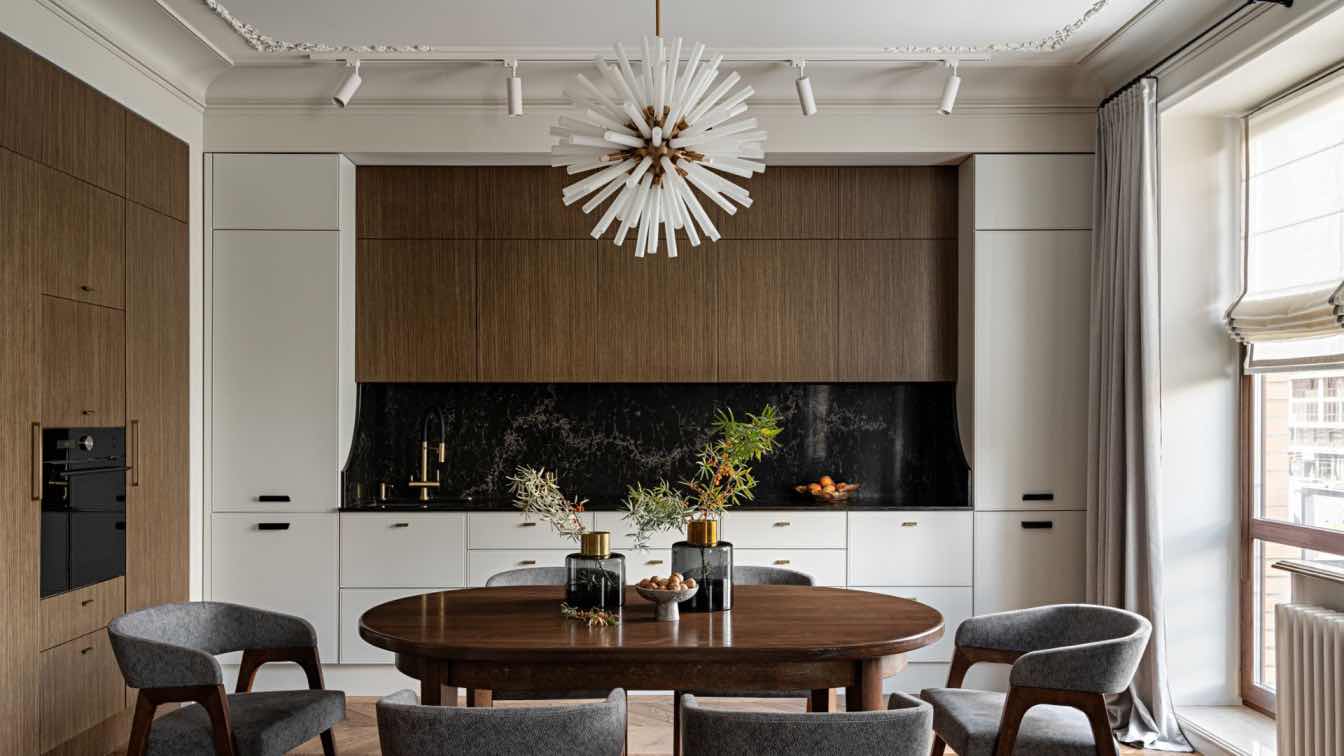
Designer Albina Mukhametshina has a fondness for Parisian interiors and reflected their inherent eclecticism in the design of her own apartment, piecing together the interior bit by bit.
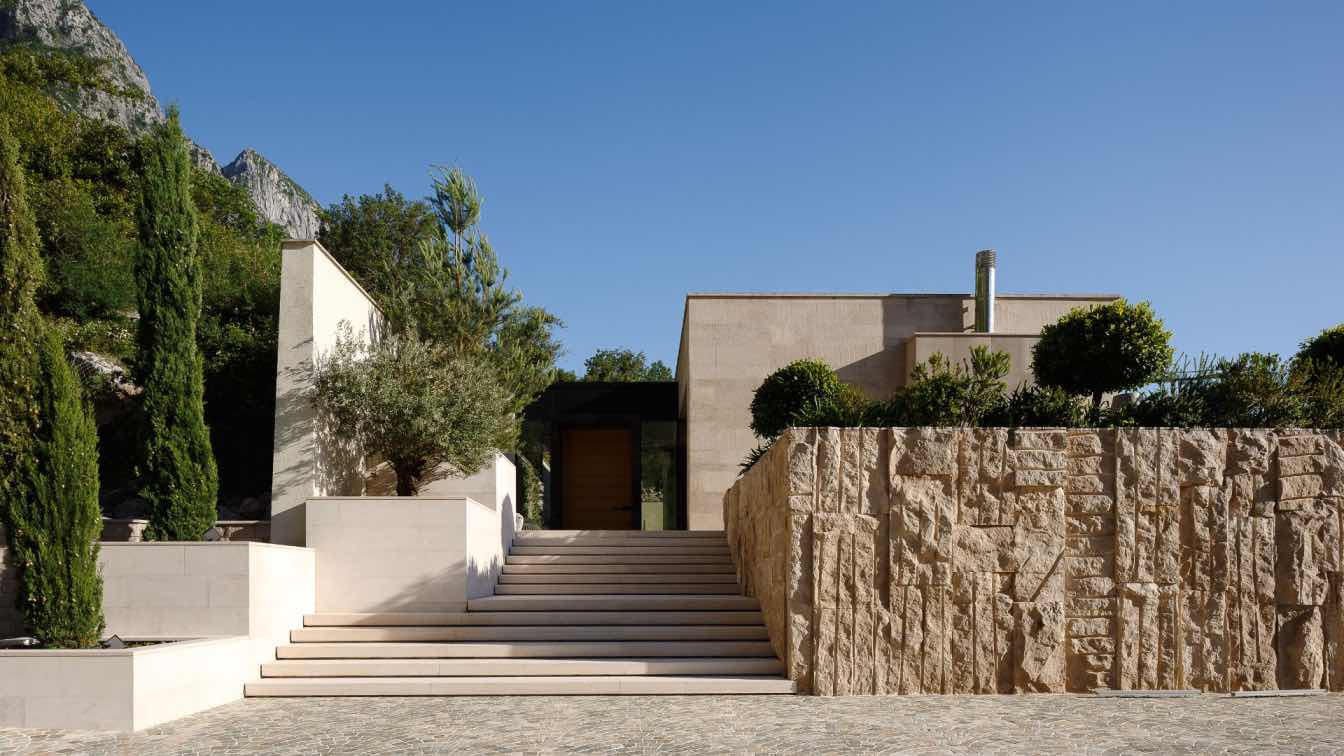
“Villa Mandragora’ is a family summer villa in Orahovac, Montenegro, located right above Risan-Kotor intercity road. This architectural realization is an example of a successful integration with the unique landscape of Kotor Bay, in the hinterland of the busy road, on a plot with significant altitudinal spans ranging up to 9 m. In response to requirements of the Client
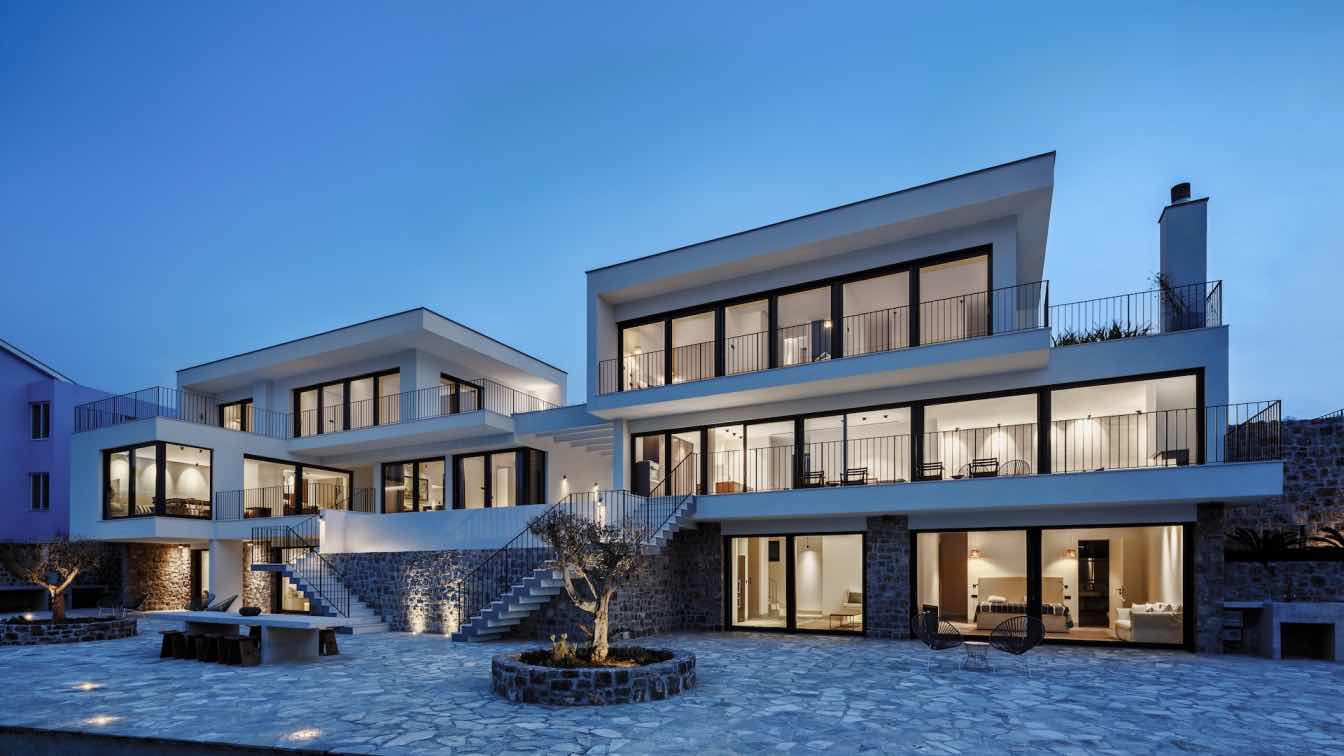
Tourist Villas ‘’The Two’’, Djurasevici, Montenegro by STUDIO SYNTHESIS architecture & design
Villa | 1 year agoTourist villas "THE TWO" are located in Đuraševići Settlement, Montenegro, in a linearly developed area covering approximately 1000 square meters, bordered on one side by the road and on the other by the sea. In the given context, the buildings are articulated through two orientations: one towards the road and the other towards the sea, forming an integral spatial entity. Besides multifunctionality, a key strength of this design is the quality connection between the water and the buildings via a deck and cascading terraces.
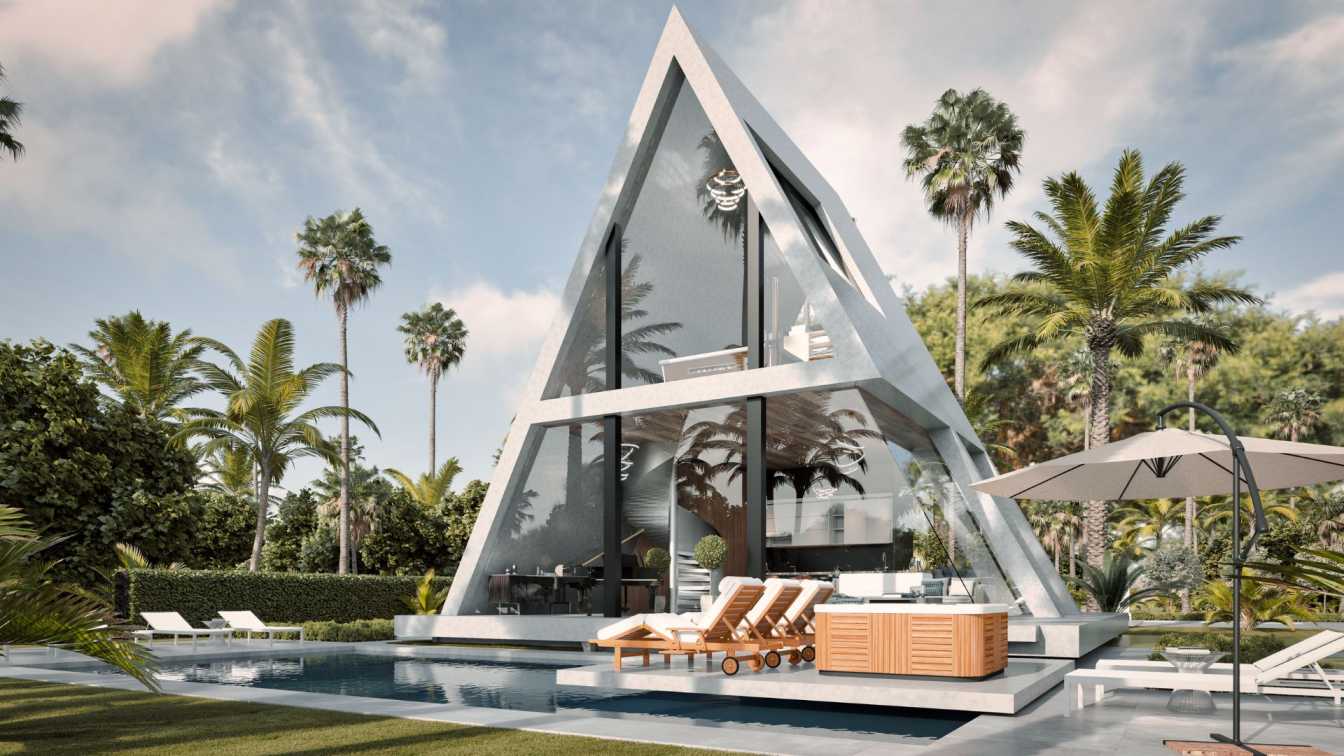
The Qasr Al-Nour (Palace of Light) by Mohammad Hossein Rabbani Zade & Morteza Vazirpour
Visualization | 1 year agoQasr Al-Nour, a stunning modern A-frame house nestled in the heart of an Arabic neighborhood in Muscat, Oman, offers a unique blend of minimalistic design and warm, inviting interiors. Spanning 200 square meters, this architectural masterpiece exudes elegance and sophistication, with a seamless fusion of concrete, glass, and wood elements.
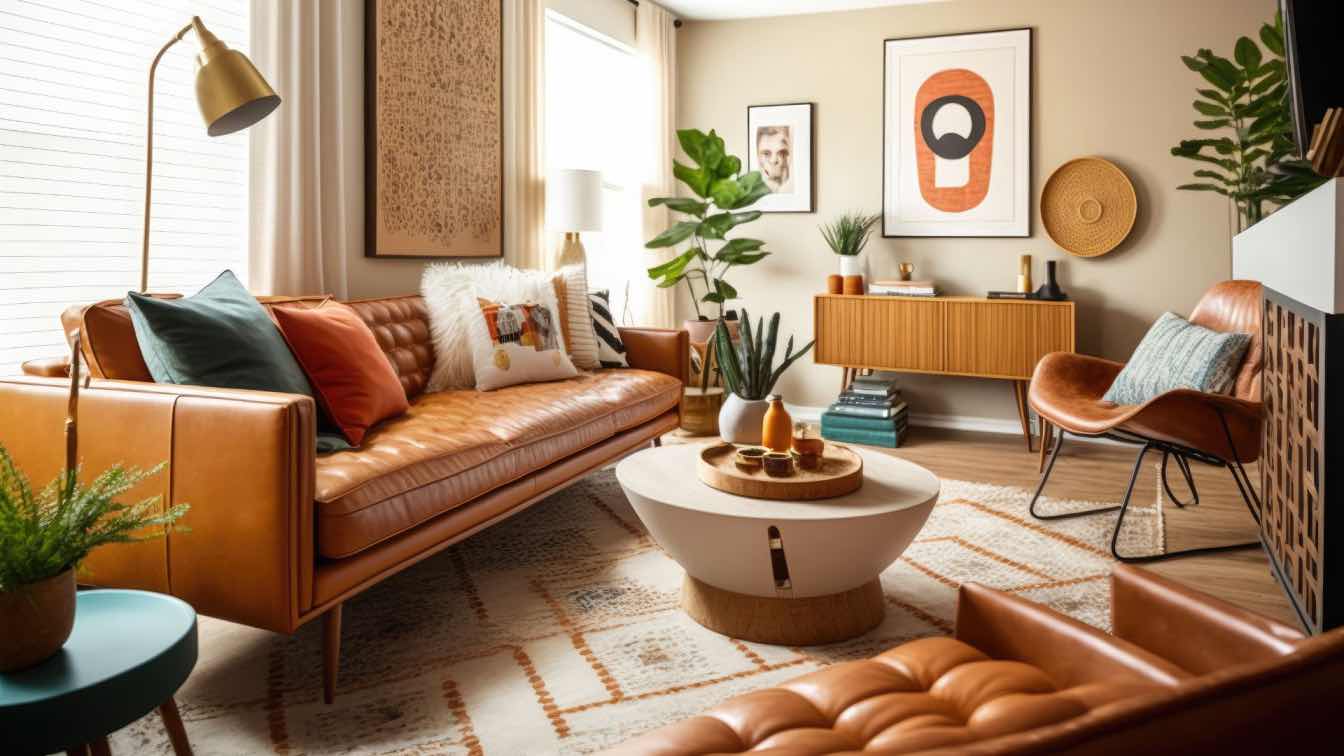
In cases where circumstances do not allow for the installation of a full split system, there is a good solution – a portable air conditioner. We will discuss how to correctly choose a portable air conditioner and all the nuances of this choice in 2023, as well as share the top models for the current year.