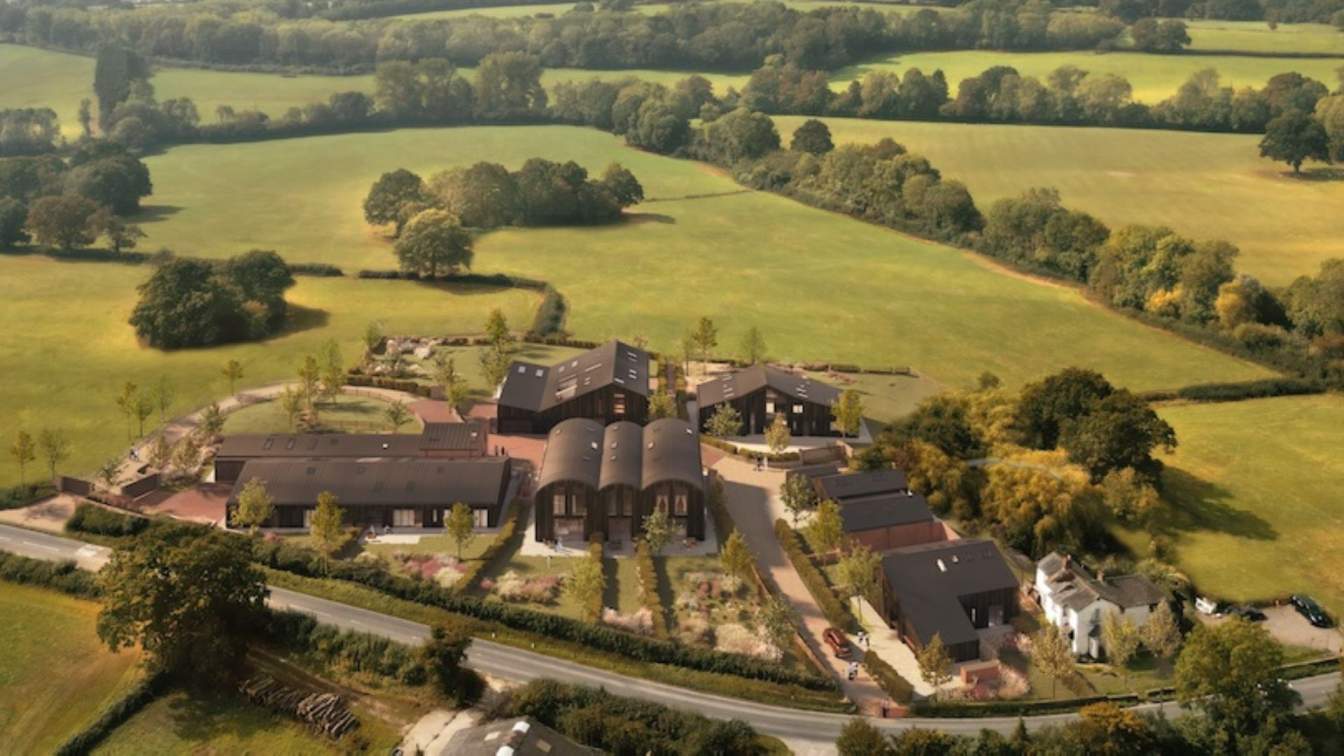
Nissen Richards Studio releases visuals for Hartdene Barns - a former dairy farm transformed into nine luxury eco dwellings, built to RIBA Climate Challenge standards
Visualization | 1 year agoNissen Richards Studio is working with developer Q New Homes on Hartdene Barns, a stunning collection of nine new homes, set within forty acres of land within an ANOB (Area of Outstanding Natural Beauty) in the UK’s green belt, close to the villages of Hartfield and Cowden on the border of West Kent and East Sussex.
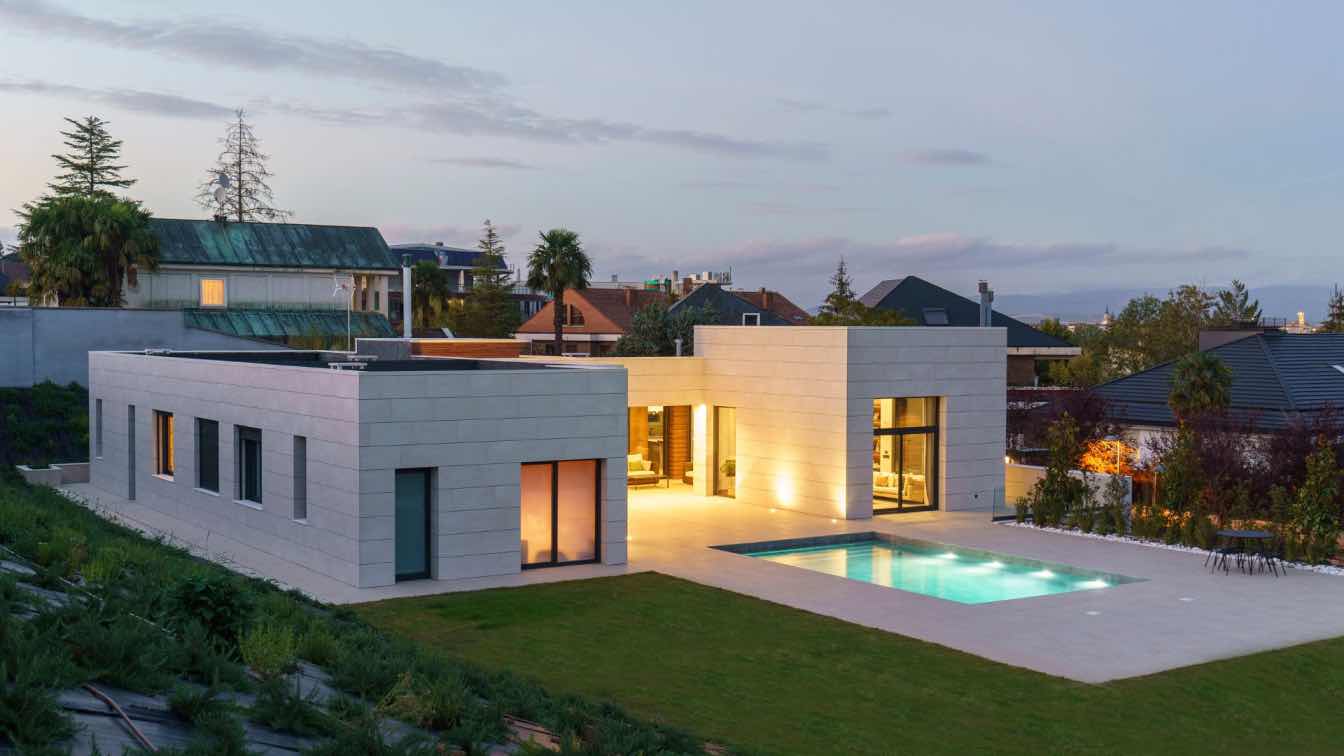
IGT arquitectura: The house stands on one of the most complicated terrains in the city of Vitoria in a residential area made up of many plots that have been built over time, oblivious to the conditions of their environment and their evolution.
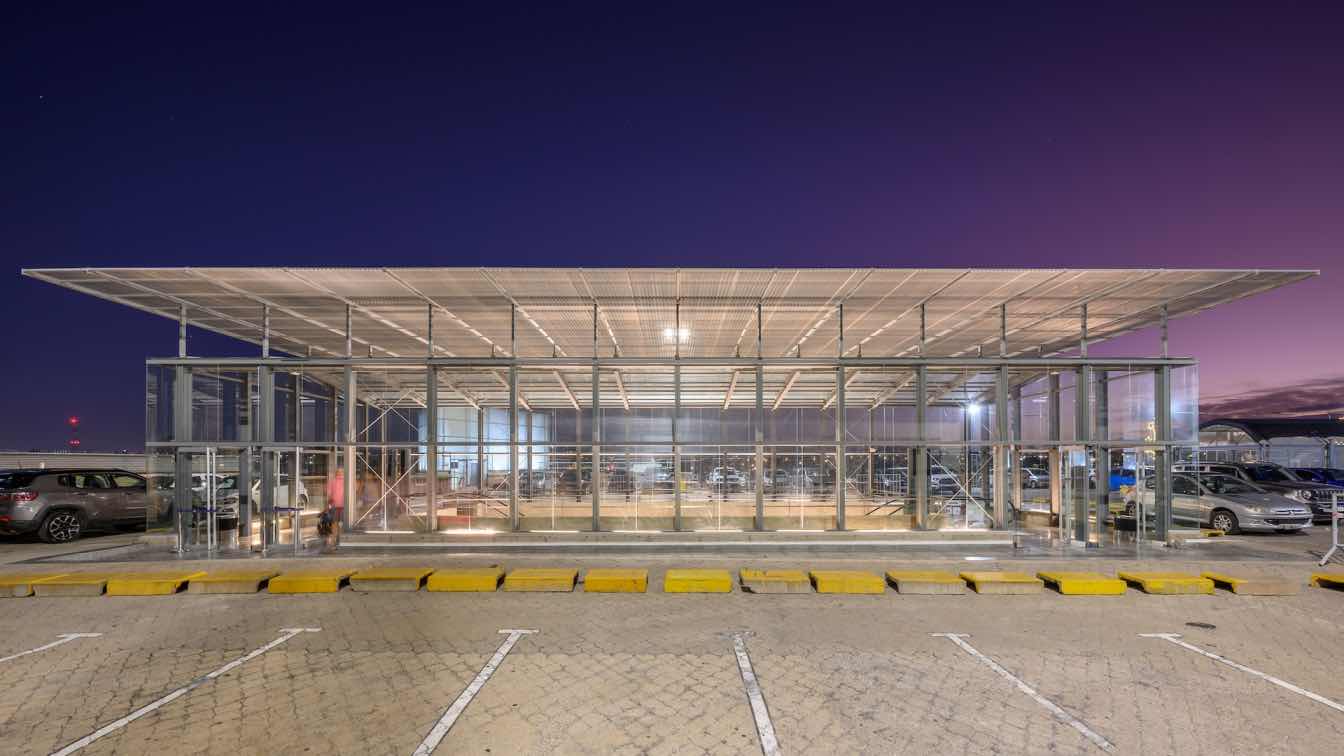
Remodeling in Nuevocentro Shopping, Córdoba, Argentina by A+R MONDEJAR ARQUITECTOS
Shopping Centers | 1 year agoA+R MONDÉJAR ARQUITECTOS: The ‘Nuevocentro Shopping’ is one of the most important shopping malls in Córdoba. Its strategic geographical location, its commercial diversity and its architectural imprint make it an architectural complex of national relevance.

Safeguarding the integrity of your home starts with its roof. Protect your home by exploring the importance of assessing the condition of your roof.

Dunn-Edwards Announces Fourth Annual Emerging Professionals Design Competition
Competition | 1 year agoDunn-Edwards hosts annual student design competition. Architecture and design students compete to win a cash prize.
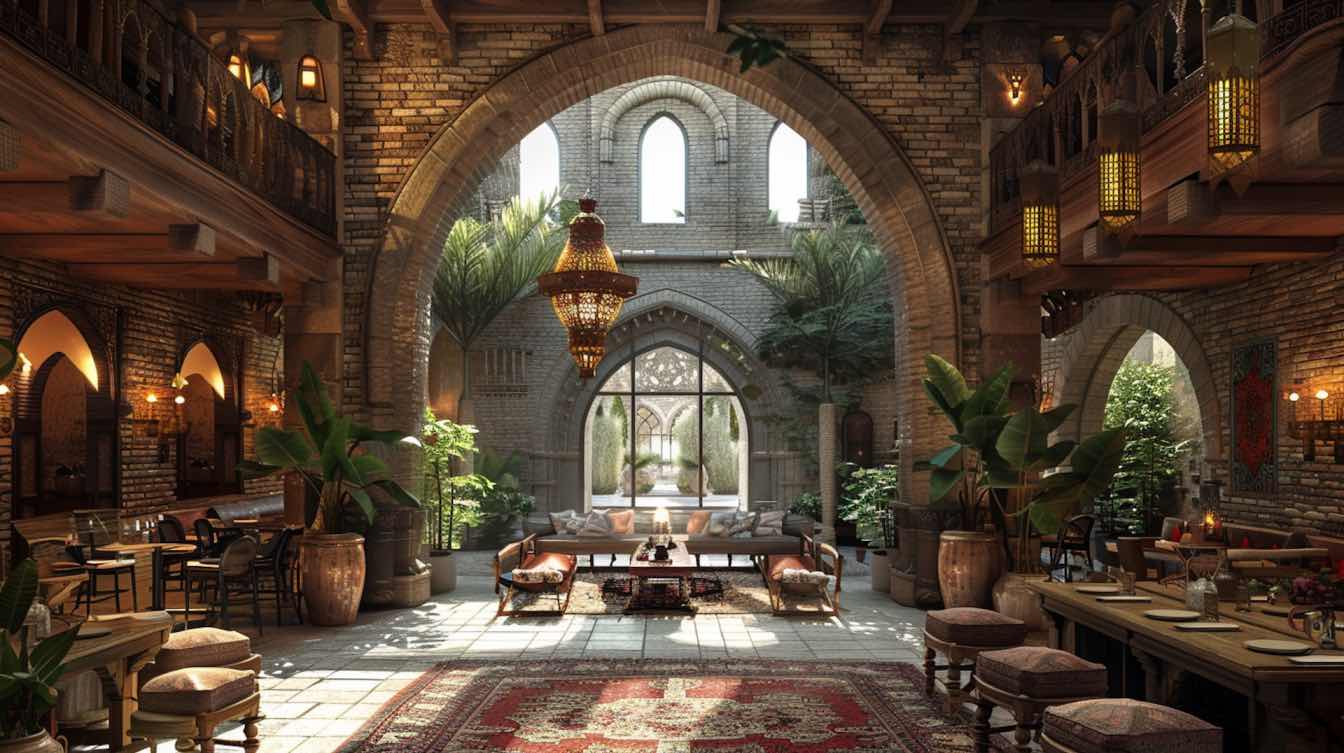
The palace Sasanian hotel is an exceptional place that takes guests on a time trip with its stunning design and inspiration from the ancient Sasanian era.
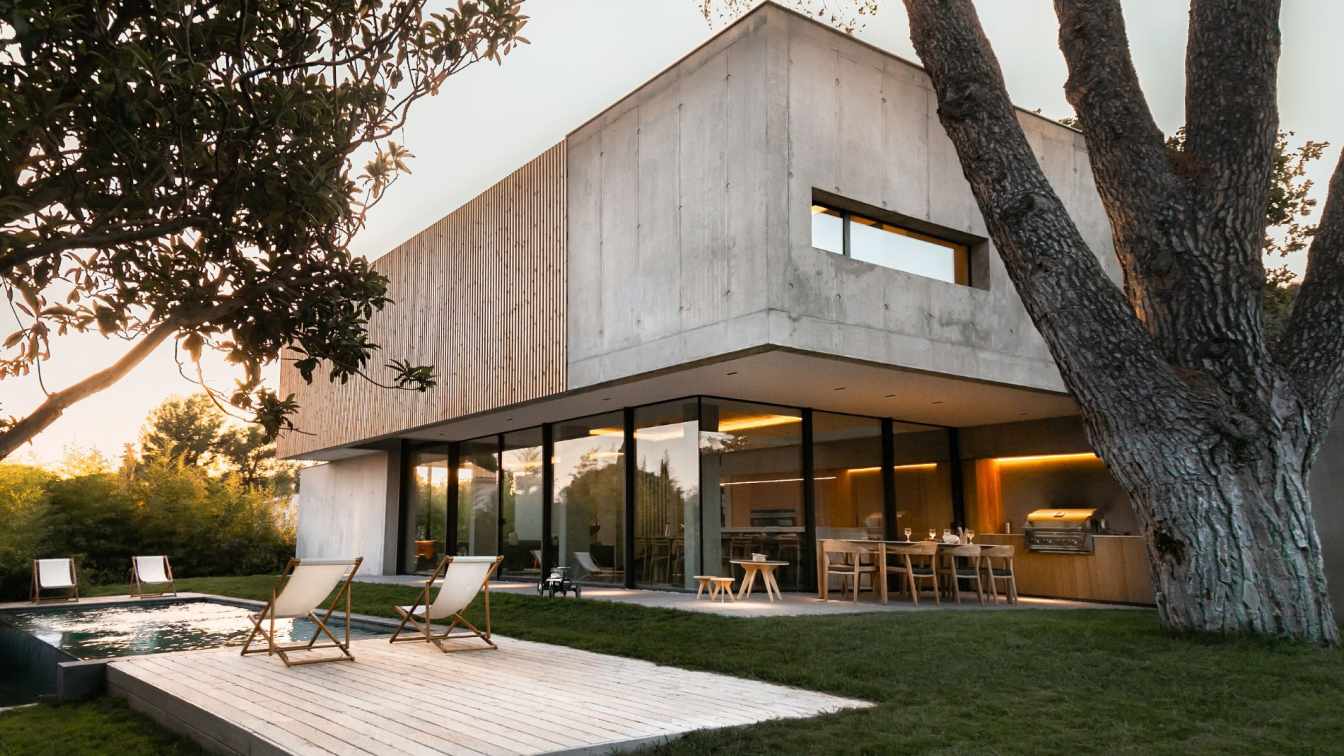
The house is a superposition of full volume on a reading of emptiness. Located on a narrow plot, the construction made of poured concrete is made up of two levels. The ground floor subtracts from the volume by asserting emptiness. Generously glazed, this level allows an almost natural relationship between inside and outside.

Home energy efficiency is not only beneficial for reducing energy costs but also for mitigating environmental impact and enhancing overall comfort and quality of life. By implementing the strategies outlined in this guide, homeowners can create more sustainable and resilient homes for themselves and future generations.