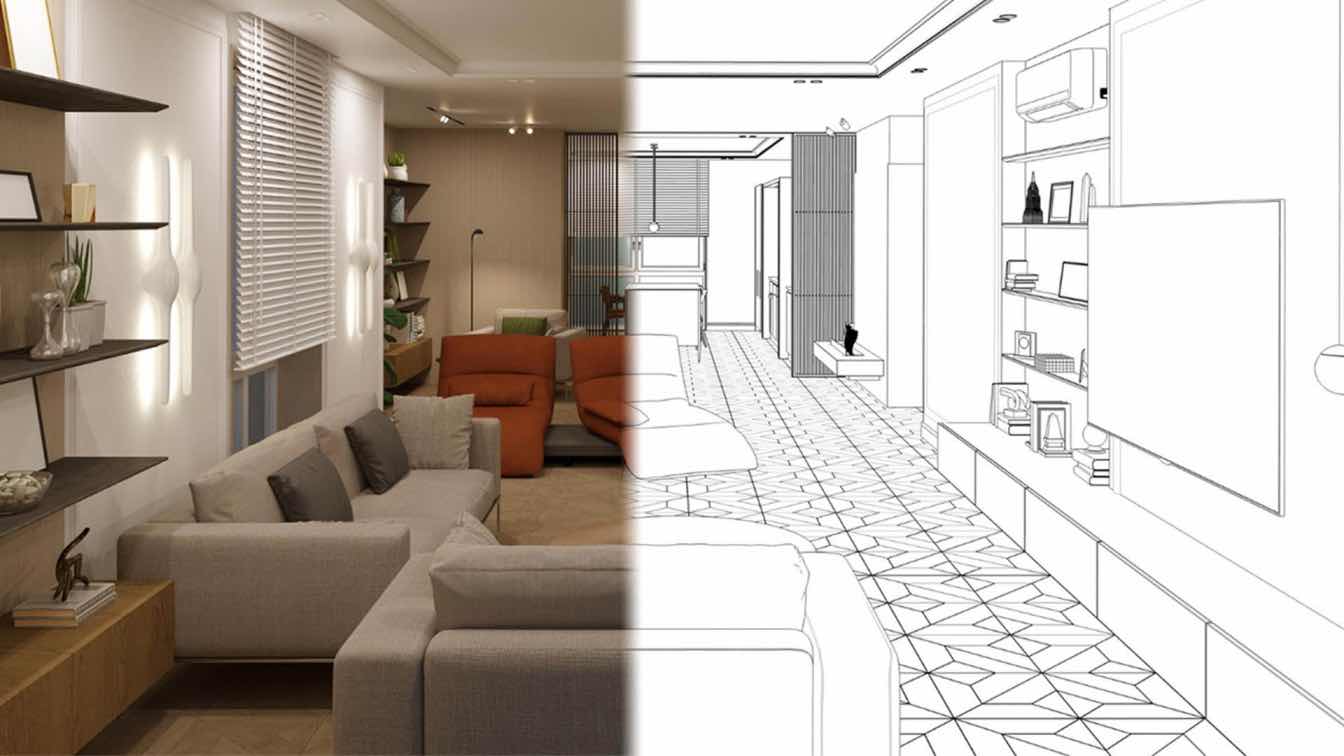
Learn the intricacies between building structure & interior aesthetics and how architects and designers collaborate to bring spaces to life.
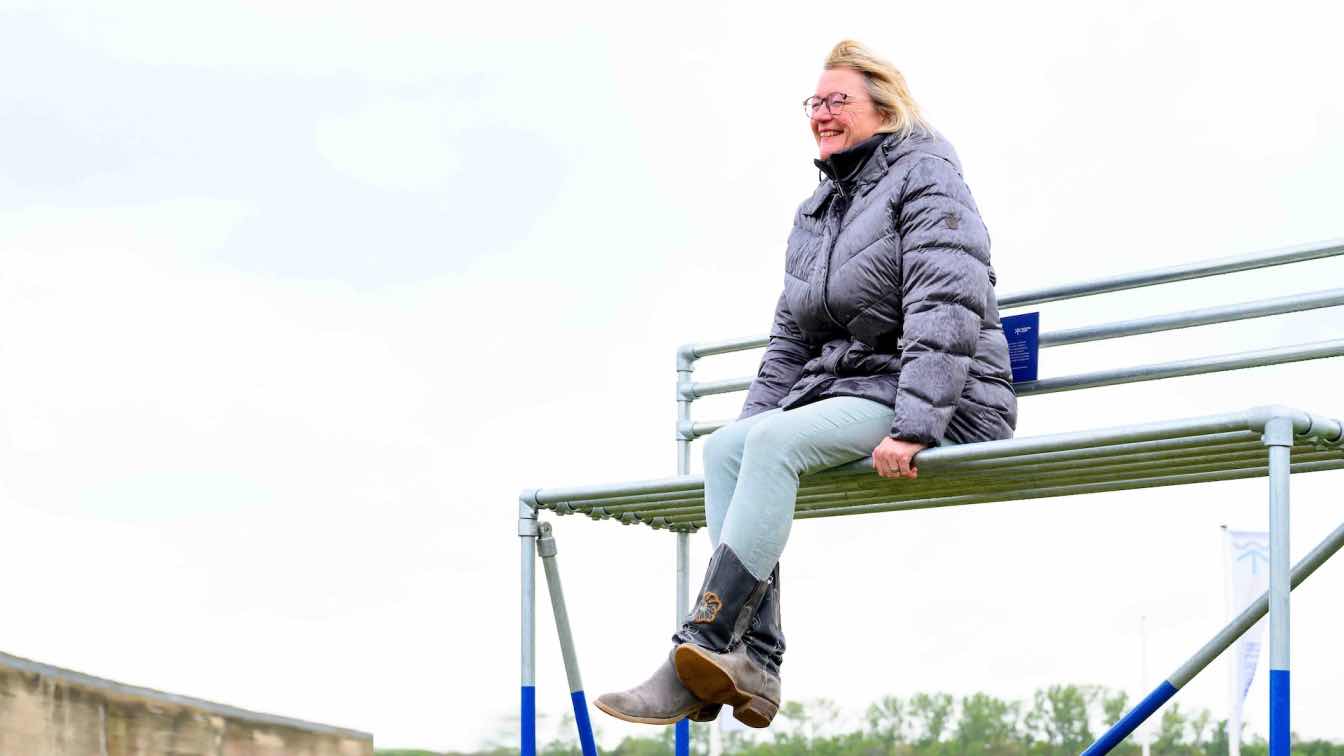
De Steiger - Artwork Watersnoodmuseum, Ouwerkerk, The Netherlands by Abelen Architectuur
Installations | 1 year agoAbelen Architectuur designed the artwork Steiger for the Watersnoodmuseum (Flood Museum). The Steiger is an installation that contributes to awareness of climate change and thereby related problems. The artwork shows the consequences if we do too little to slow down climate change.
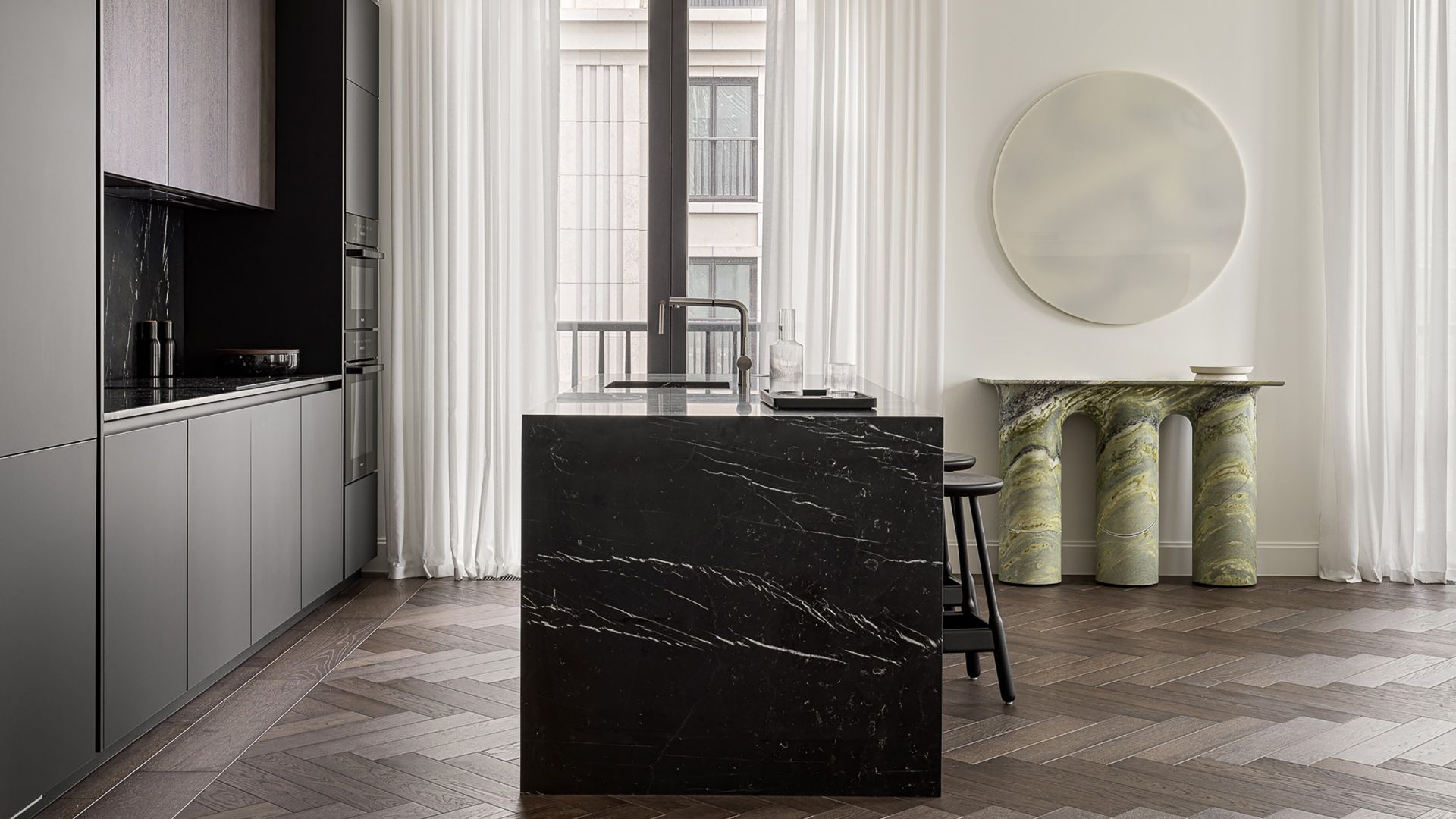
Babayants Architects: Vesper Tverskaya is a club house with apartments that are finished. The builder has done the engineering, finished the walls, floor and ceilings, and the kitchen and bathrooms are completely finished. We were invited to finish the interior: to assemble the concept, adding furniture, fixtures and fittings, closets, art.
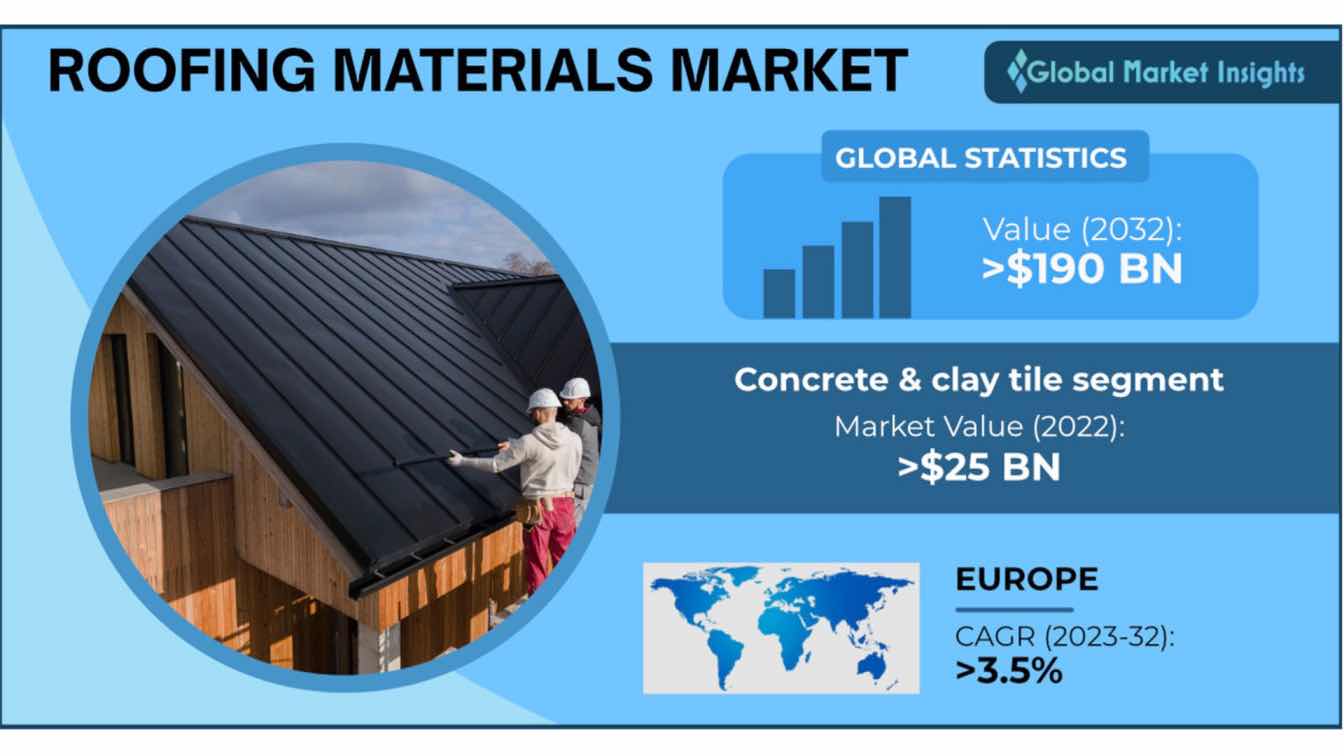
As per the report by Global Market Insights, Inc. “Worldwide Roofing Materials Market was valued USD 125 billion in 2022 and will surpass a revenue collection of USD 194 billion by 2032 with an annual growth rate of 4% over 2023 to 2032.”
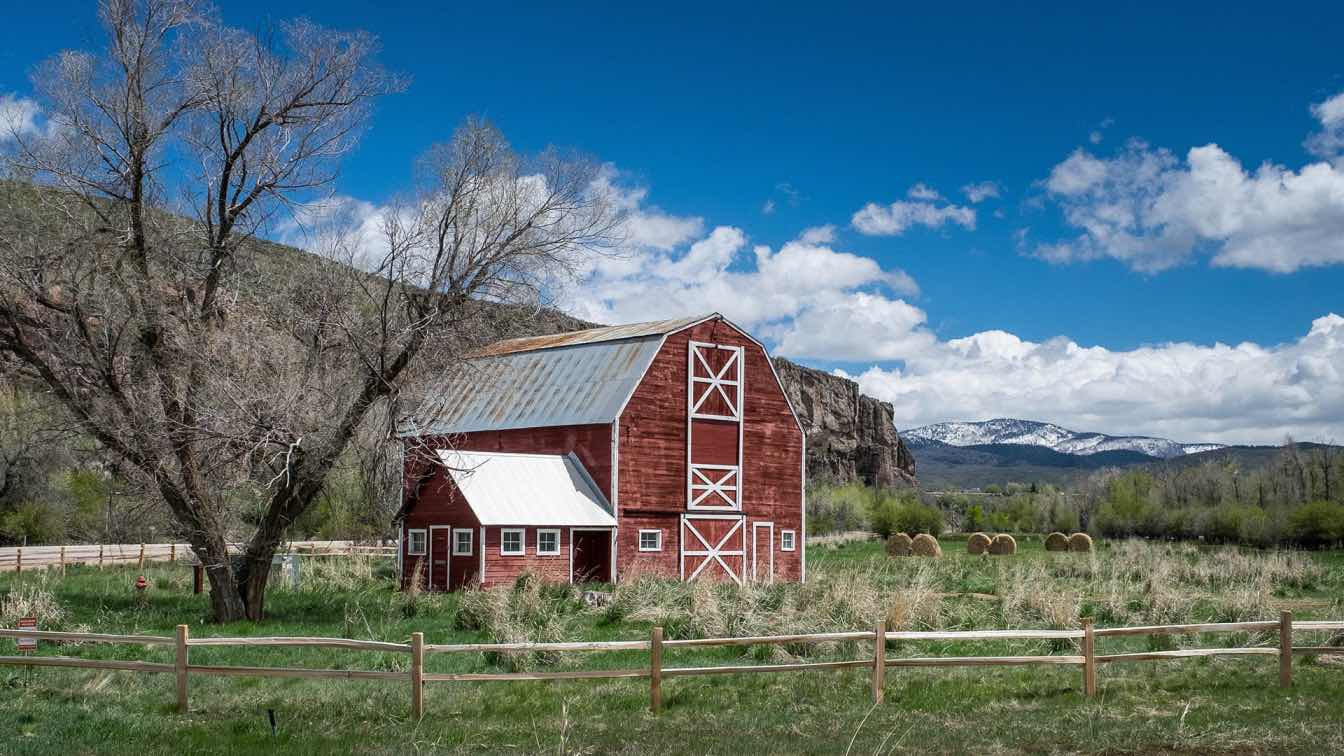
The intersection of nature and architecture in ranch house design creates living spaces that are not only aesthetically pleasing but also deeply connected to their surroundings. By incorporating natural materials, expansive windows, outdoor living spaces, and sustainable design practices, these homes offer a unique and harmonious way of living.

Regular maintenance and timely repairs are essential for keeping your commercial appliances running smoothly and efficiently. By addressing issues early and relying on professional services when needed, you can prevent costly breakdowns, extend the lifespan of your equipment, and ensure uninterrupted business operations.
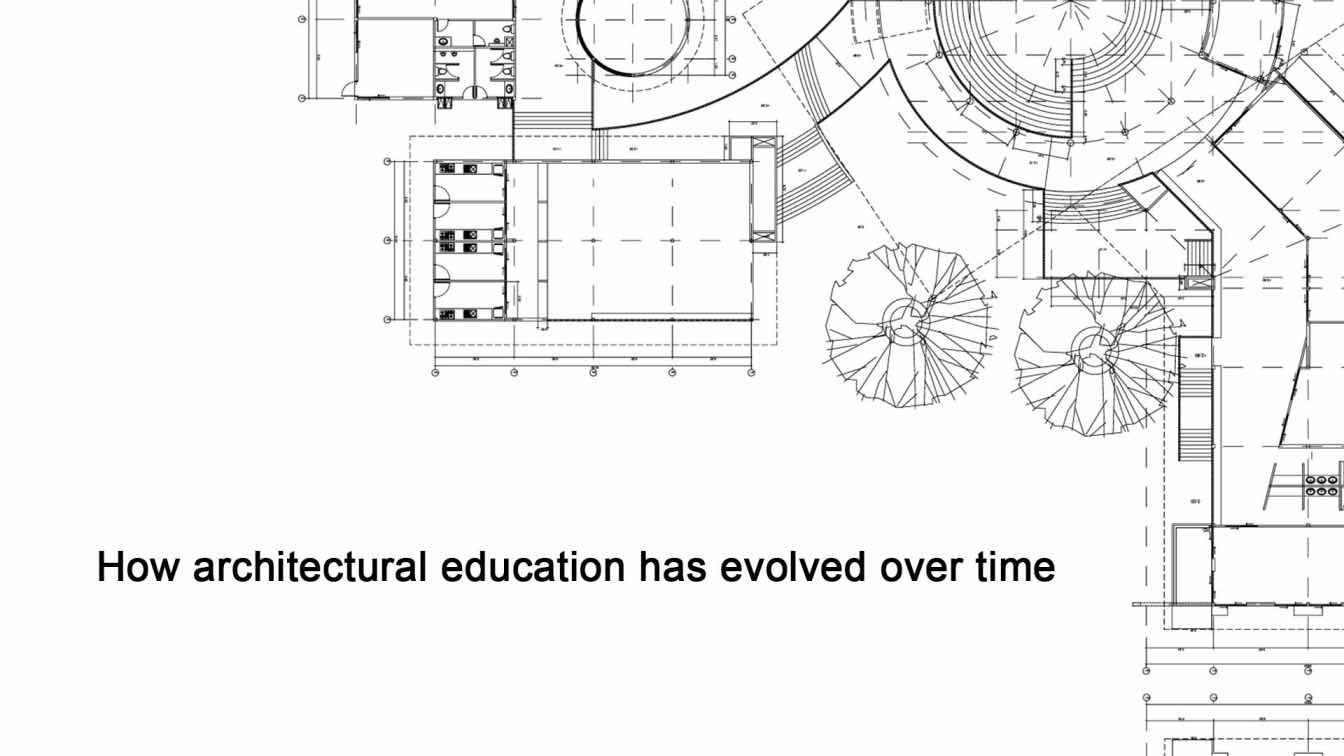
As architectural education evolves, so do other sectors of the economy. These changes are associated with technological advances and awareness about policy reforms to promote sustainable growth and development.
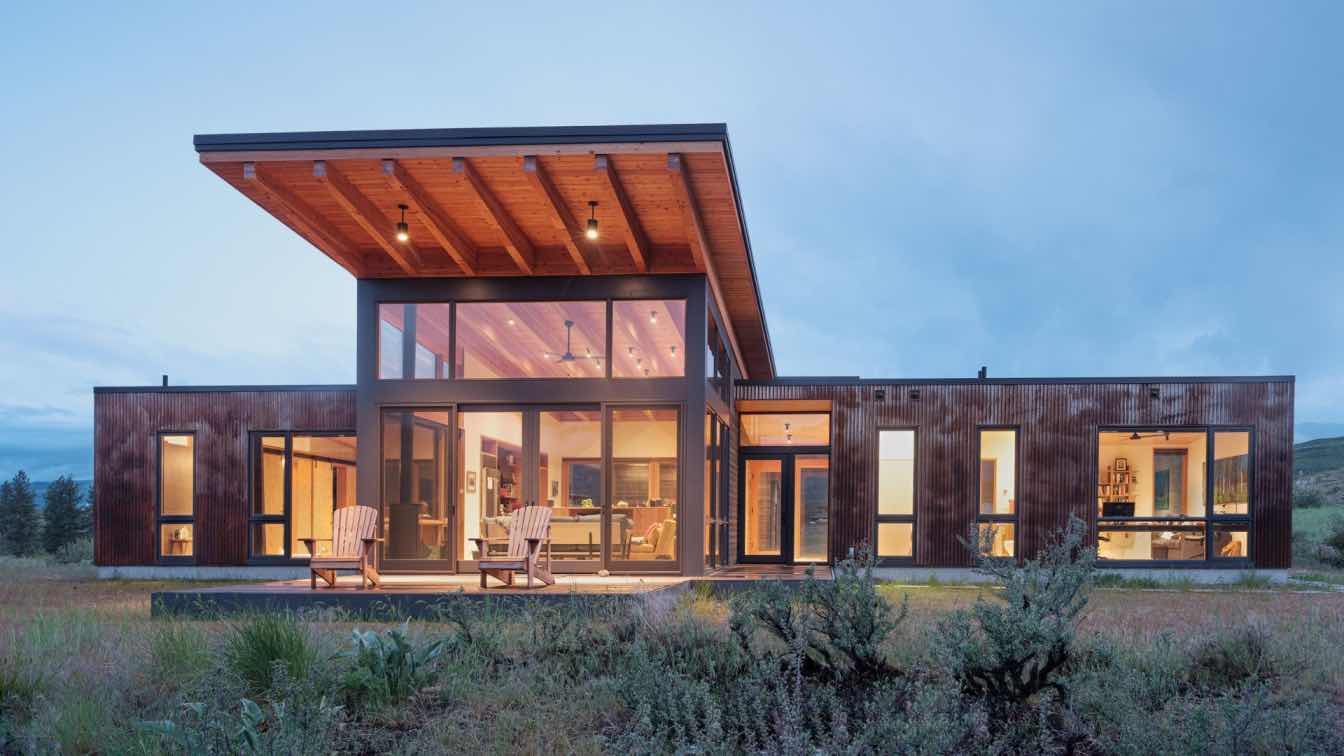
Chewuch River Cabin, Winthrop, United States by Prentiss Balance Wickline Architects
Cabin | 1 year agoPrentiss Balance Wickline Architects: Perched atop a steep river bank, the Chewuch Cabin offers equal amounts of shelter from and exposure to north-central Washington’s rugged beauty. A high, linear roof gestures emphatically toward the river and foothills beyond, forming a primary axis. A low, rectilinear form intersects, creating a distinctive cruciform plan that informs all design moves in this small, superbly crafted home.