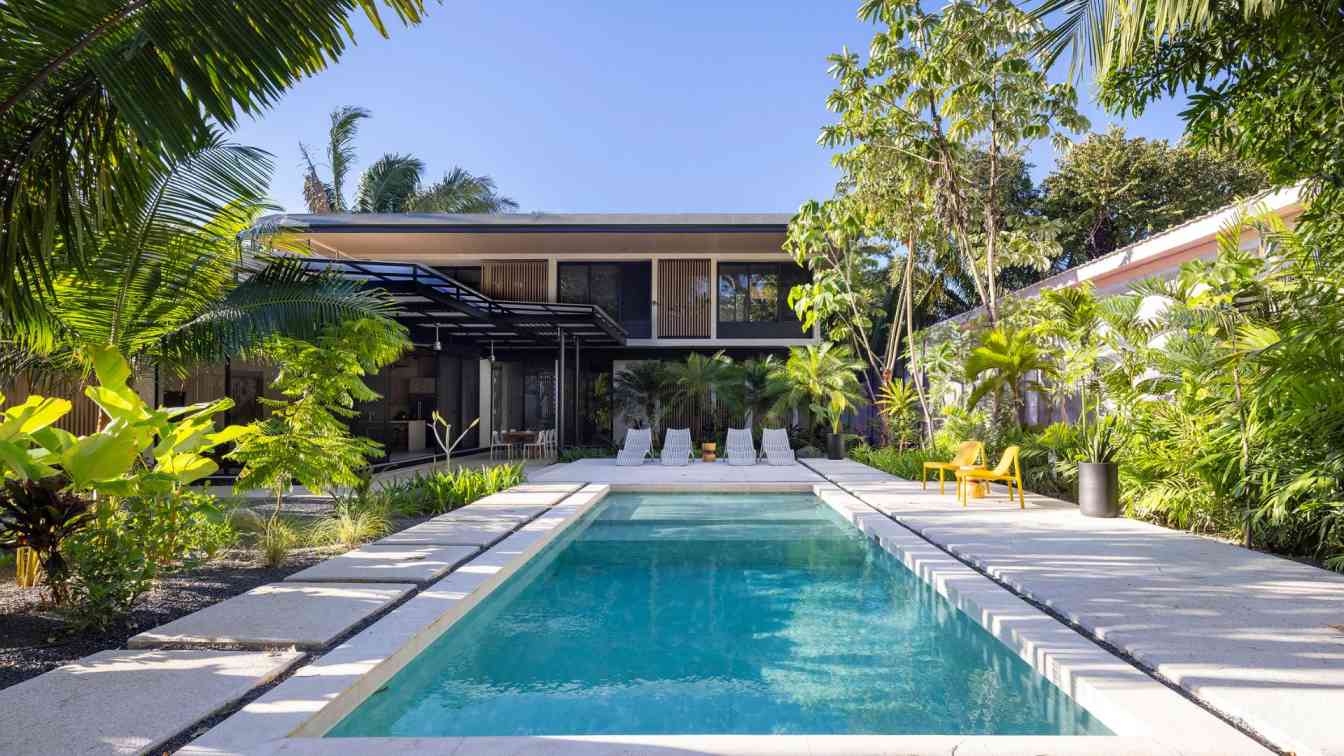
Located just steps from one of Costa Rica's most iconic beaches, Playa Guiones, Casa Liza emerges as a project deeply respectful of its surroundings. The house's L-shaped configuration fosters a direct connection with the outdoors, allowing all spaces to benefit from natural light and ventilation while carefully integrating.
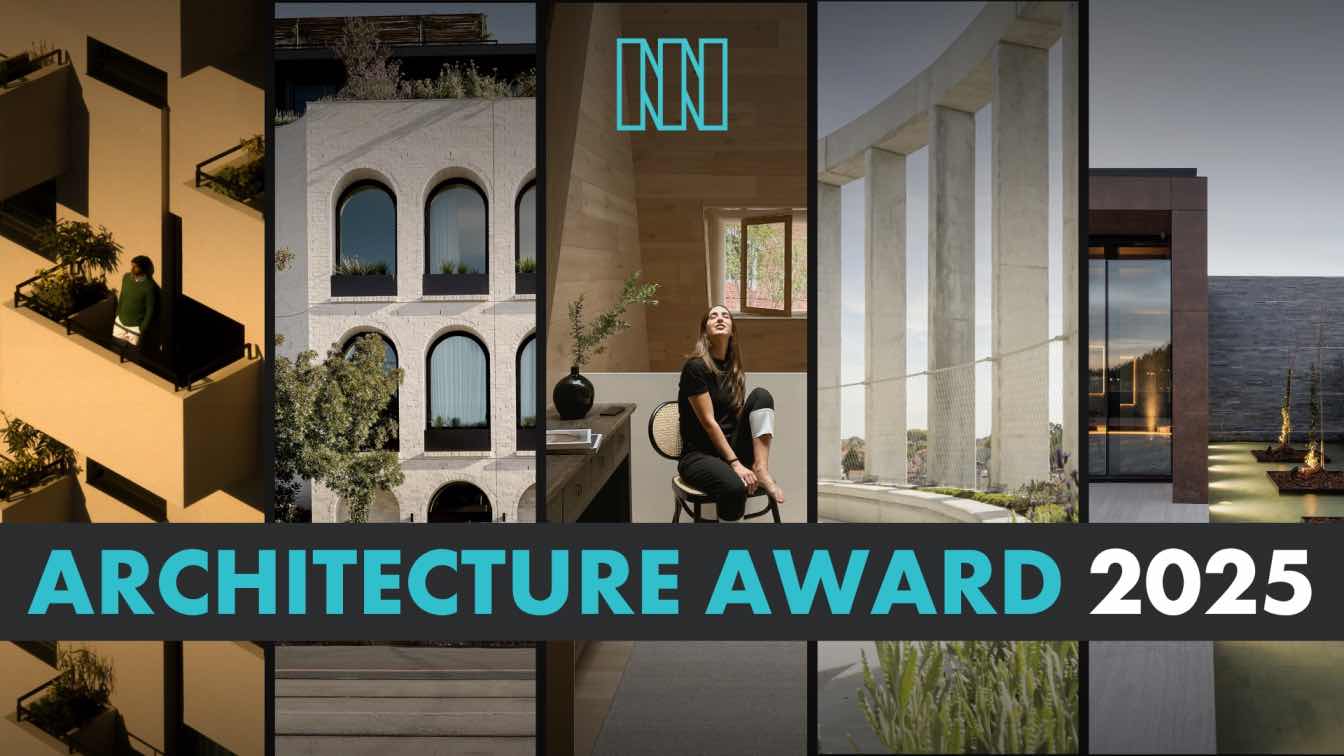
Architecture Awards | The Architecture MasterPrize (AMP) Marks a Decade of Honoring the World’s Best Projects
News | 2 weeks agoThe Architecture MasterPrize (AMP) celebrates its 10th anniversary in 2025, inviting architects, designers, and visionaries from across the globe to submit outstanding work that redefines our built environment.
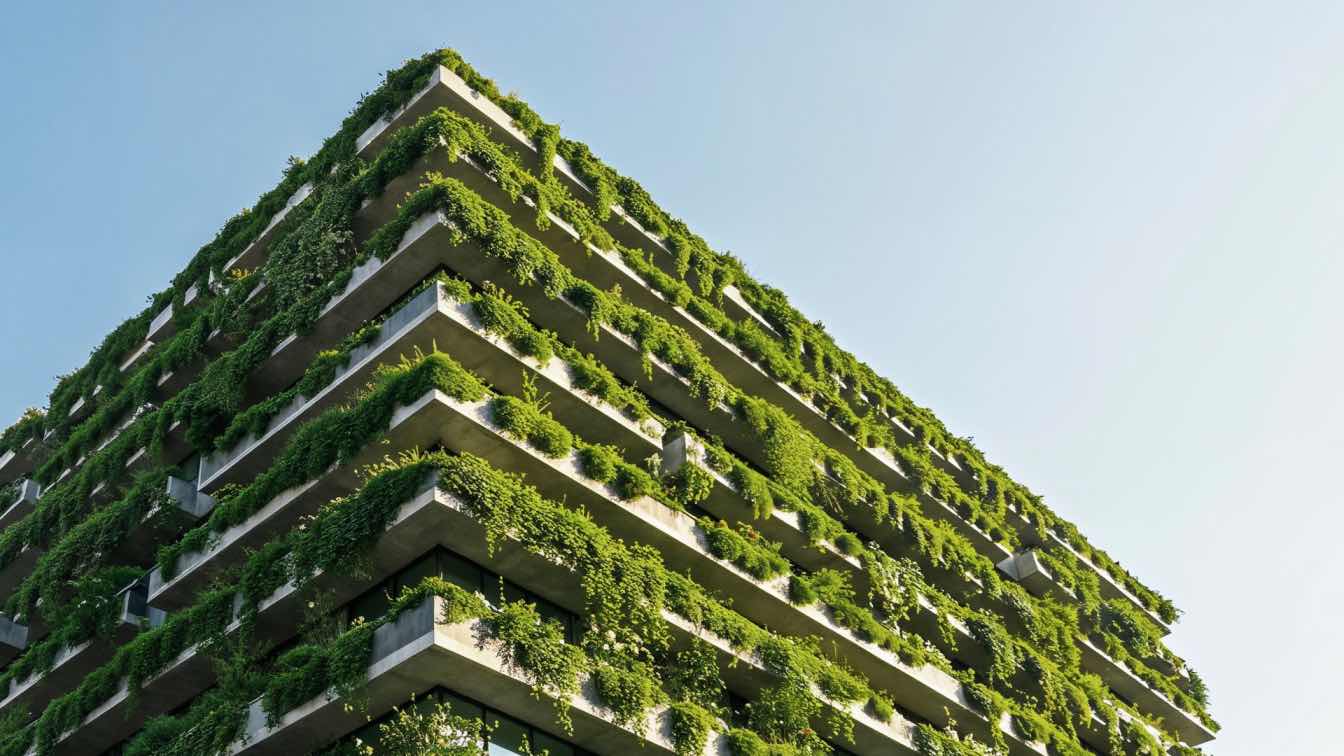
Sustainable Living: How Eco-Friendly Developments Are Shaping the Future of Real Estate
Articles | 2 weeks agoDiscover how sustainable living is transforming real estate as we know it, Dubai is spearheading a green revolution, but what’s next for the future of smart urban living?
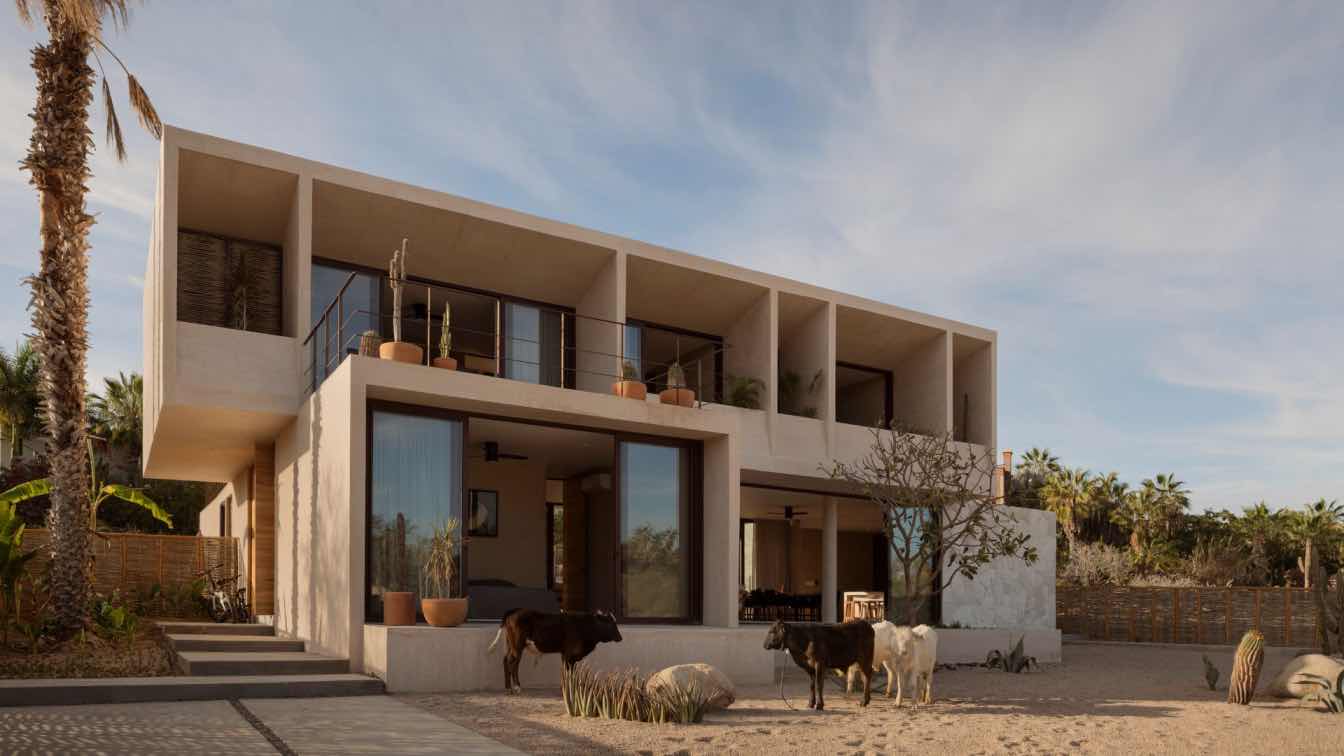
The house is located in the town of Todos Santos, Baja California Sur, within a residential development whose main feature is a central urban garden that connects and gives identity to the complex.

The story of Berberorugs begins long before any product was ever sold online. It stretches back through centuries of Amazigh (Berber) tradition, rooted in the heart of Morocco’s Atlas Mountains.
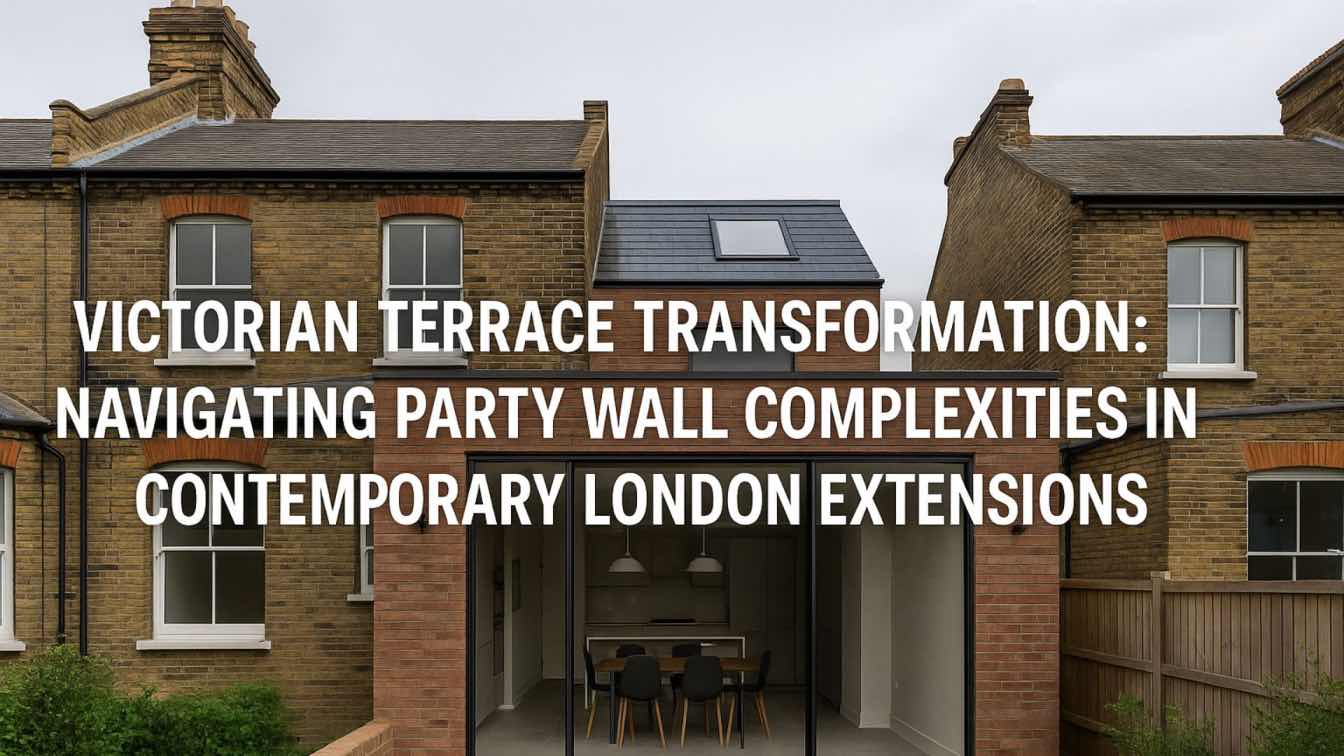
Victorian Terrace Transformation: Navigating Party Wall Complexities in Contemporary London Extensions
Articles | 2 weeks agoPost-occupancy evaluation confirms that the party wall systems perform as intended, with no acoustic complaints from neighbors and excellent thermal performance throughout the extended spaces. The loft conversion achieves comfortable year-round conditions while maintaining party wall integrity.

Turkish rugs have been beloved for centuries—not just for their intricate patterns and craftsmanship, but also for their timeless ability to elevate any residential space.
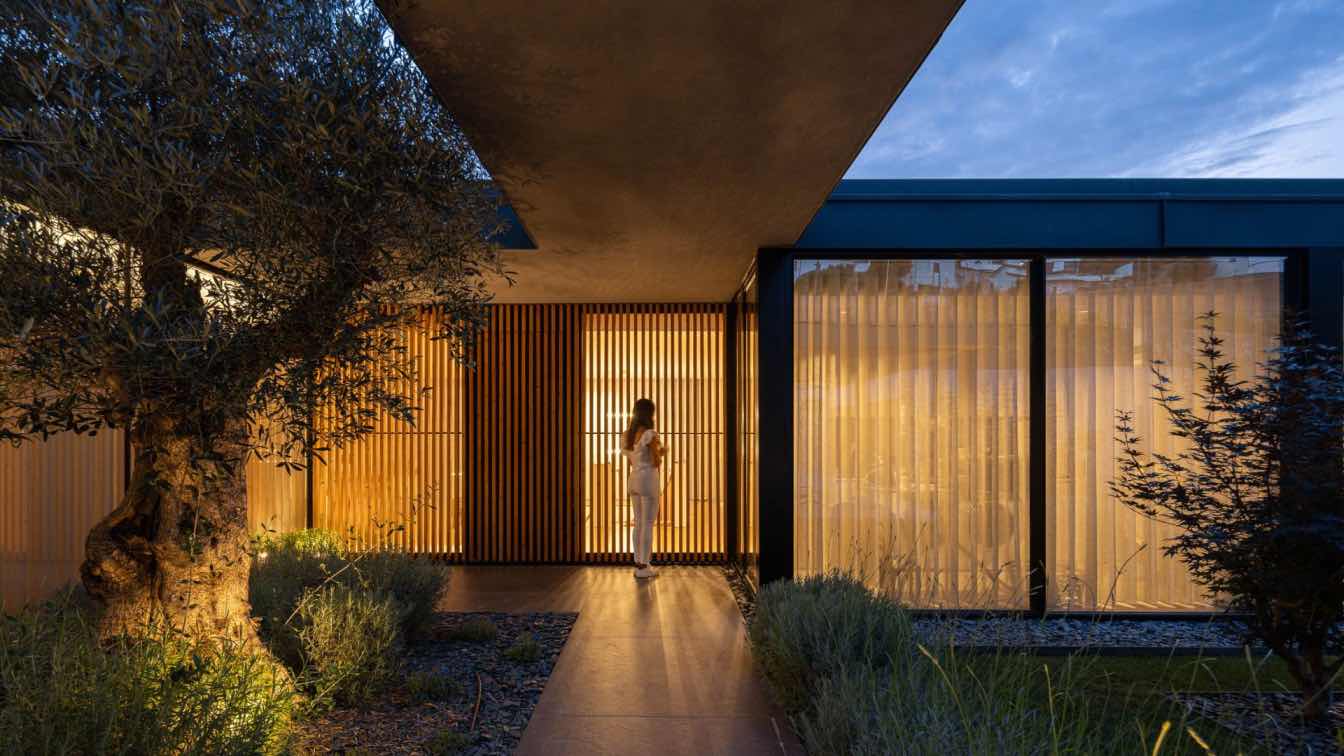
There are houses that struggle to understand and connect with their setting, showing a certain unease or lack of coherence in the choice of where to settle — choices that, for emotional reasons or creative visions, end up being justified and even triumphant!