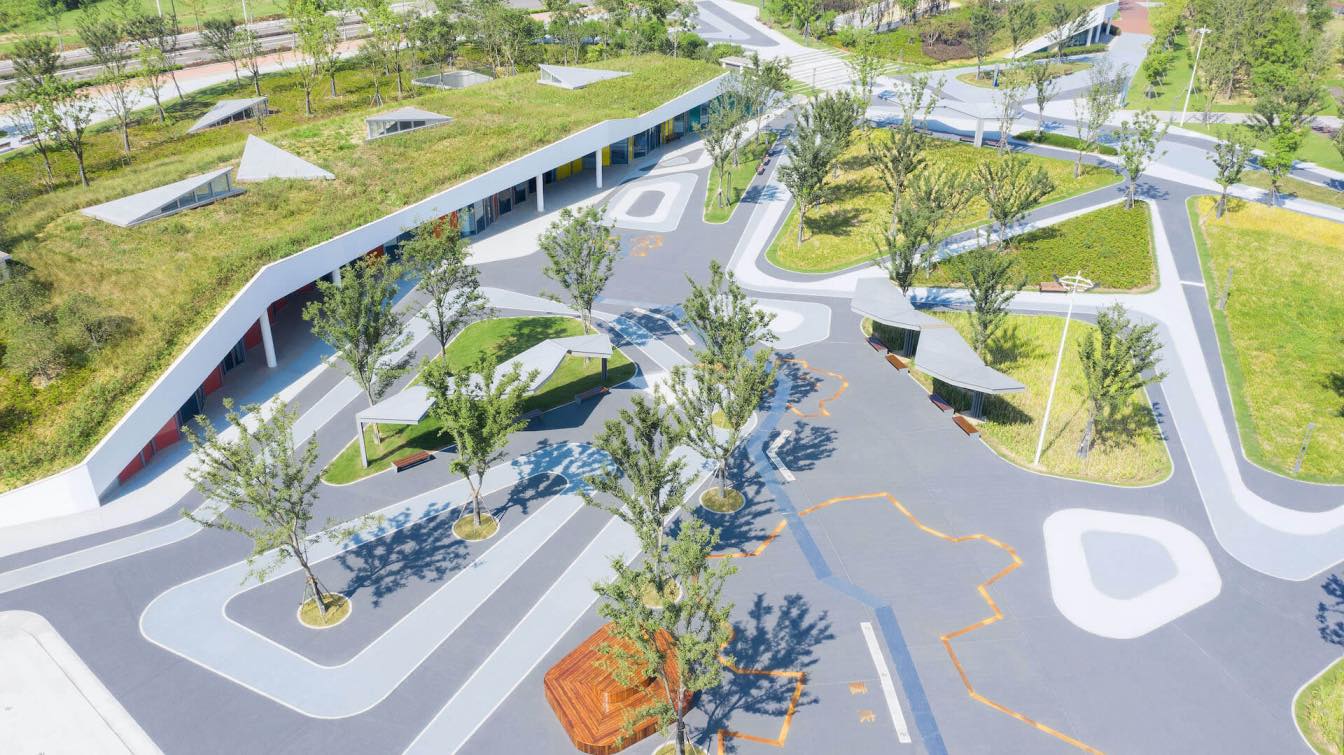
Docklands Park, Yangtze River, Jiangyin designed by BAU (Brearley Architects & Urbanists)
Park | 4 years agoBAU (Brearley Architects & Urbanists): Jiangyin is on the Yangtze, the world’s busiest working river. The city is regenerating part of its industrial docklands as a high density live-work district. Stage one of this major project is the creation of a 4 km public realm along the river edge. The design was selected through invited competition.
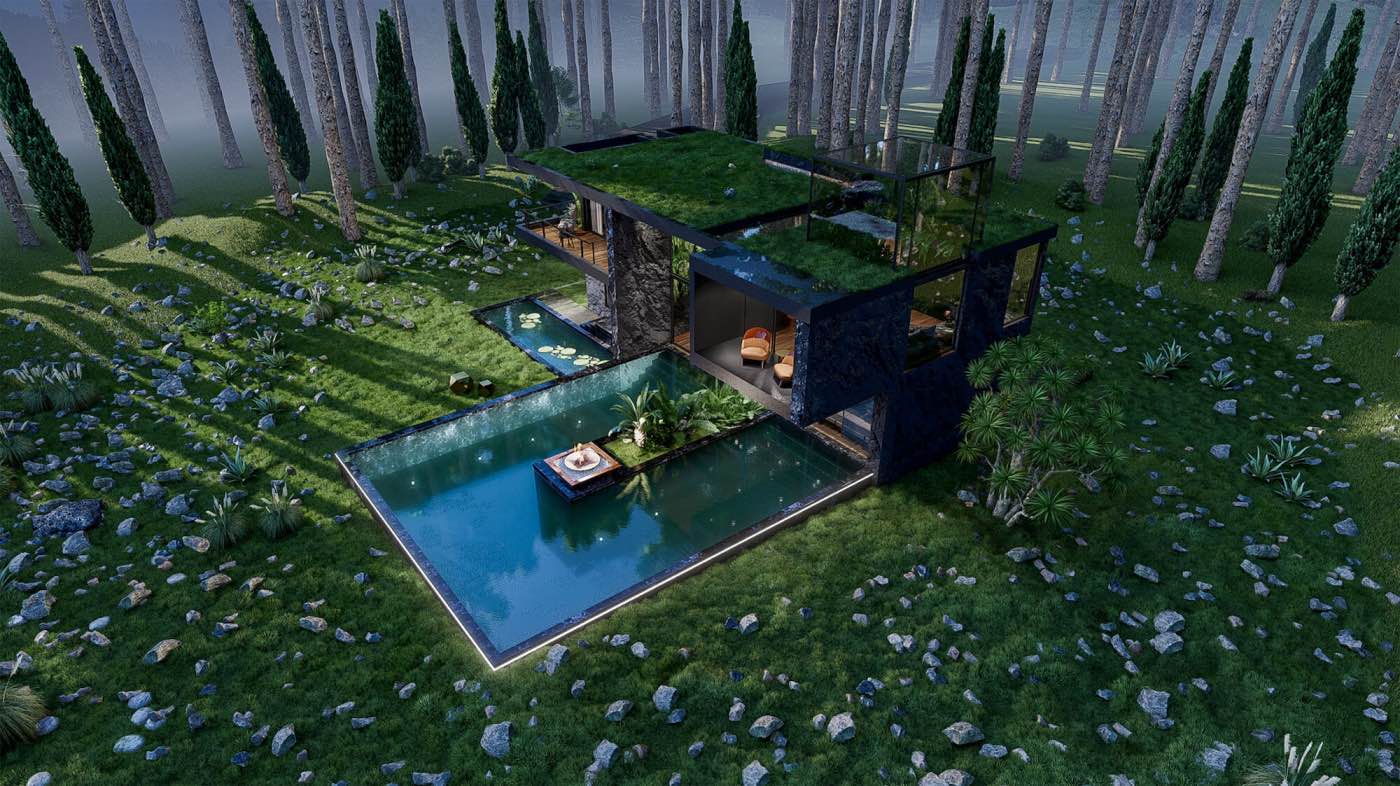
Shadow house is installed in a context in the middle of the forest under the opacity of the large trees, facing the views and the valley that unfolds splendidly at its feet.
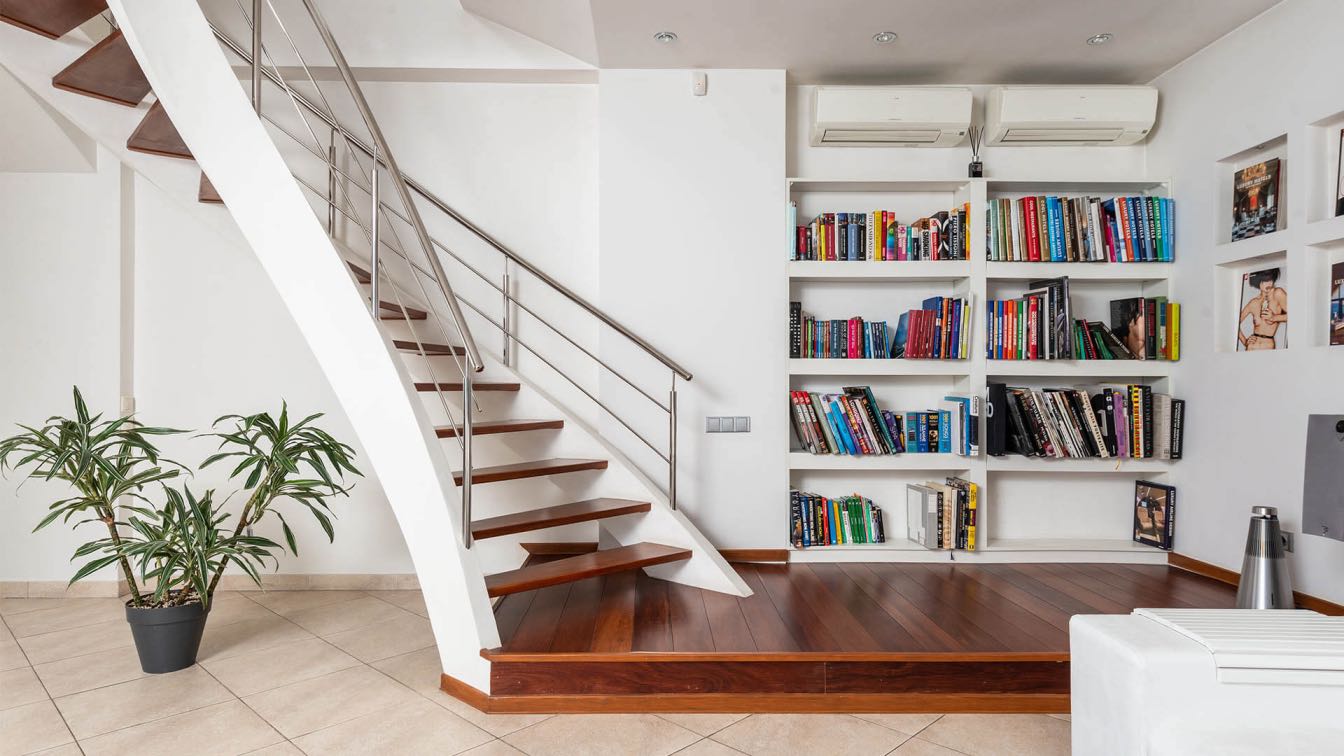
A lot of people pay more attention to the aestethics of their homes. They spend too much time looking for the best decors and improving their interior design.
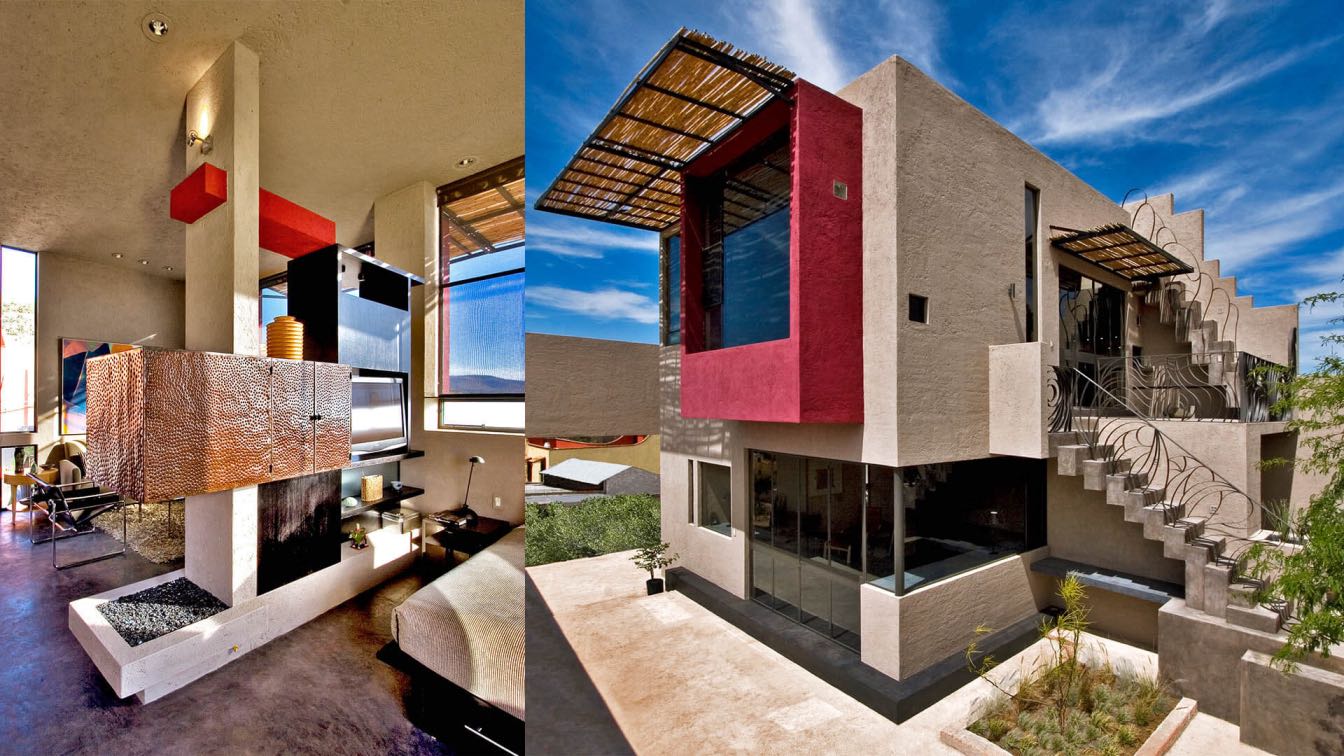
Casa Paloma Residence in San Miguel de Allende, Mexico designed by House + House Architects
Houses | 4 years agoHouse + House Architects: In a quiet Mexican neighborhood where sounds of children playing and stark shadows of brilliant sunlight delineate a rich culture, this small one bedroom home is located above a garage and art studio.
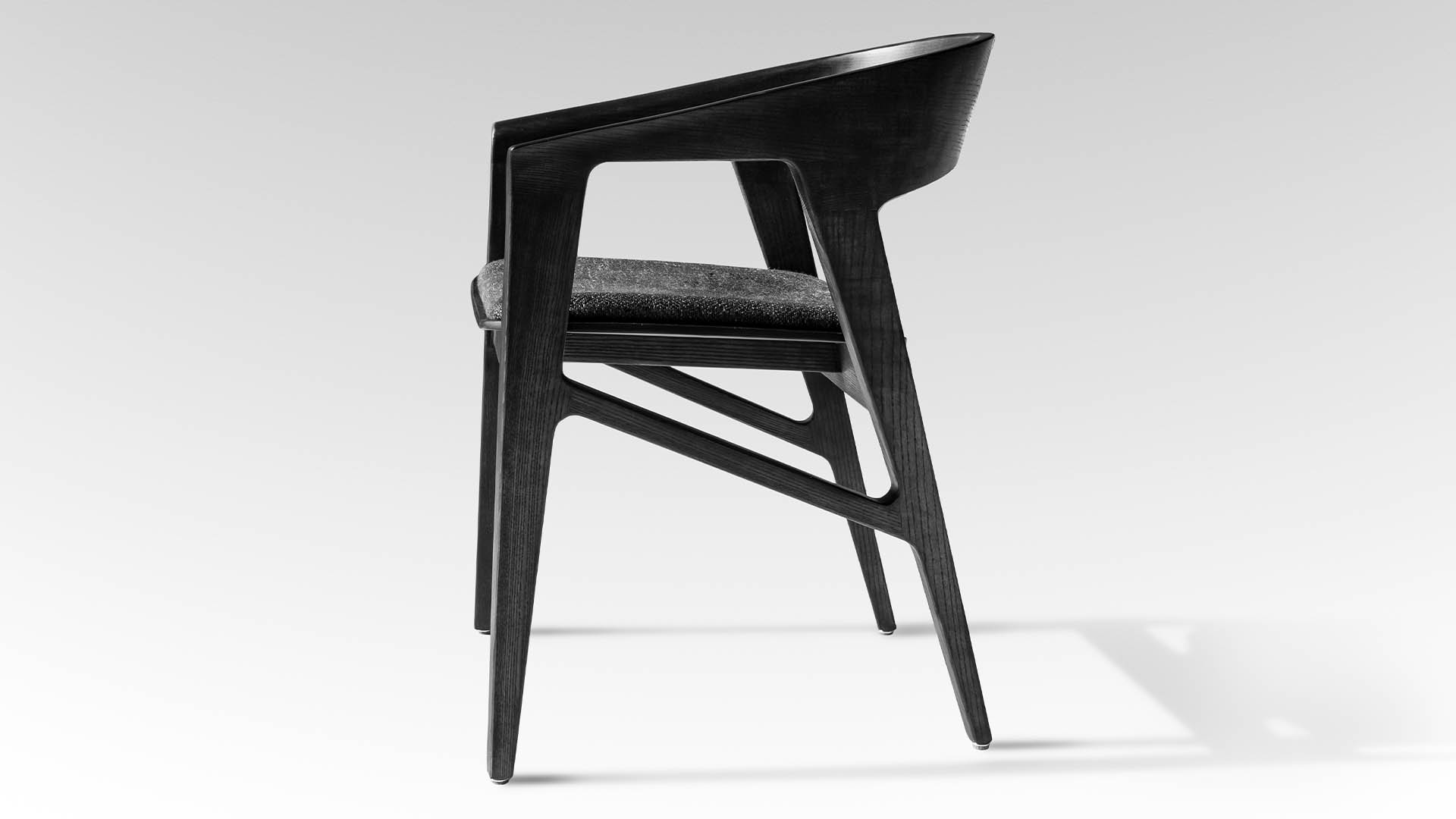
OKHA: The essence of RAKE is Movement. RAKE expresses Transition and Fluidity. The limbs, back and torso of the chair merge and coalesce into one another in a fluid and uninterrupted flow of movement.
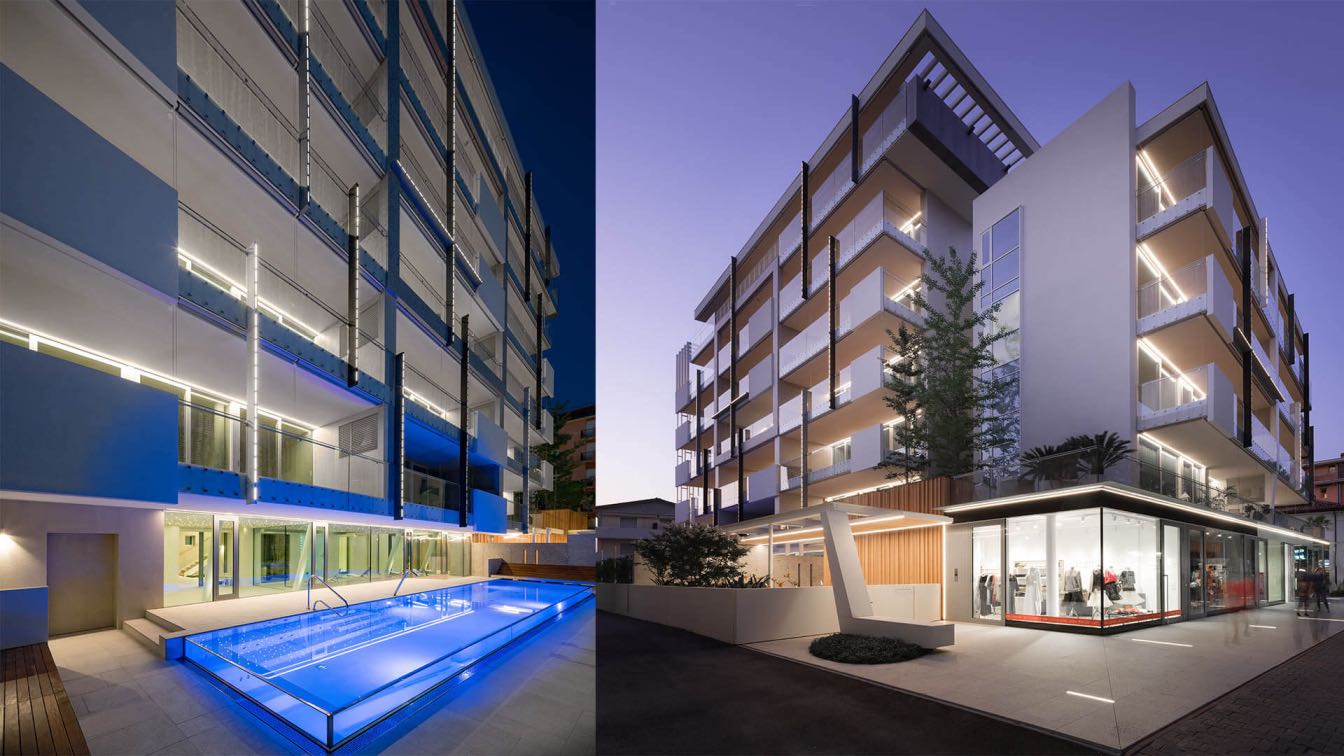
Bergamo Architetti: Light, space, water: a “sensorial” approach to the project, an idea of architecture that translates the emotions suggested by the proximity of the sea and transforms the vocation of the place into shapes and functions.
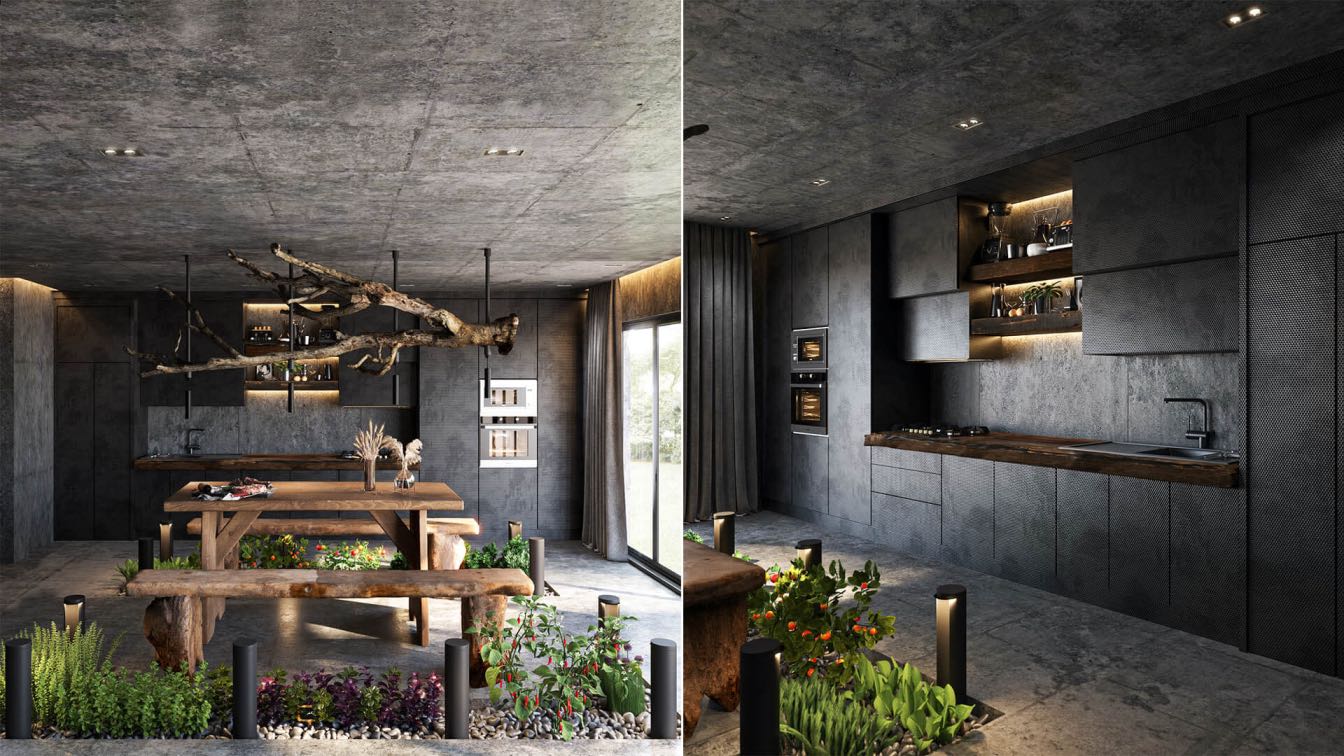
Omid Merkan: Green kitchen, Vegetables in the heart of the kitchen. This kitchen is designed with a new approach and new materials, but the aspect of function and culture is also considered. The combination of concrete and natural metal materials for the body of cabinets next to wood, which is an integral part of Gilan culture and native houses.
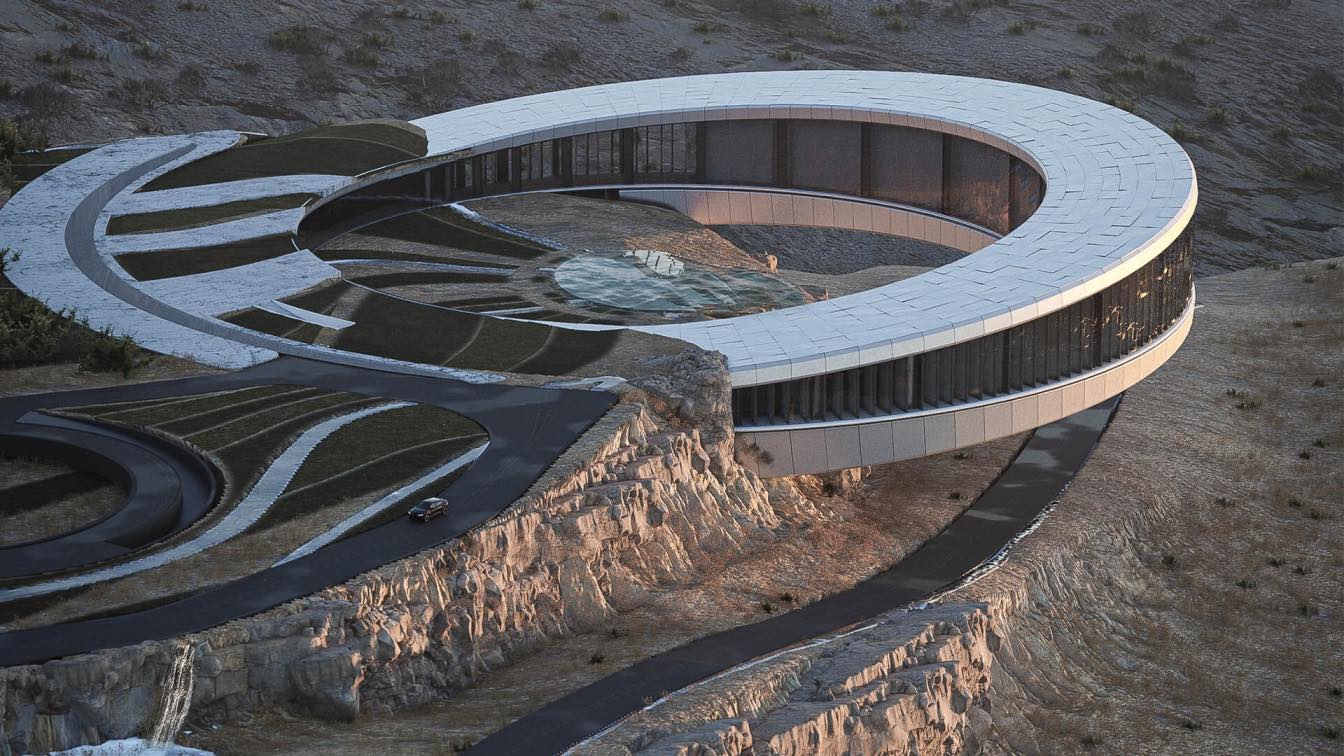
Halo Funeral Center in Nuevo León, Mexico by Pablo Vázquez, Oscar Melloni and Marian Mac Gregor
Students | 4 years agoThe property is located in the municipality of García, Nuevo León between the two big cities Monterrey and Saltillo. It is located 1 km from the highway to Matehuala and a stream that flows into the Santa Catarina River.