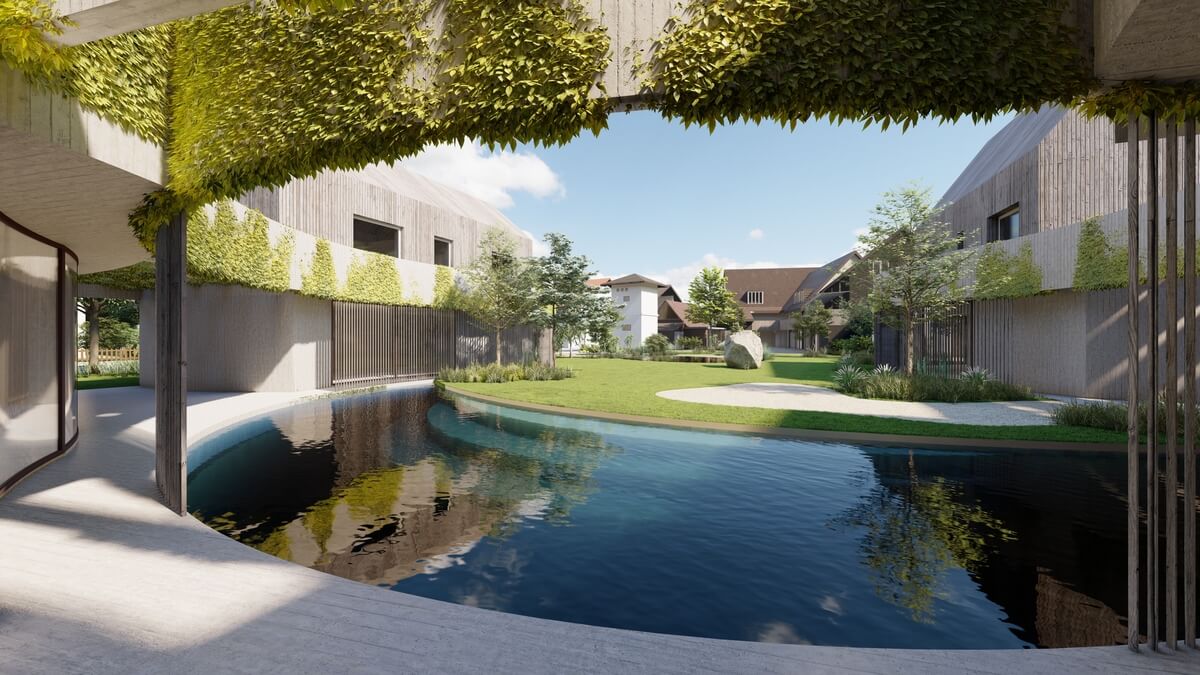
Nature-inspired forms in architecture bring users close to the natural world. Traditional geometry of a single family house combined within floating forms protecting the community from the outside living in their own OASES.
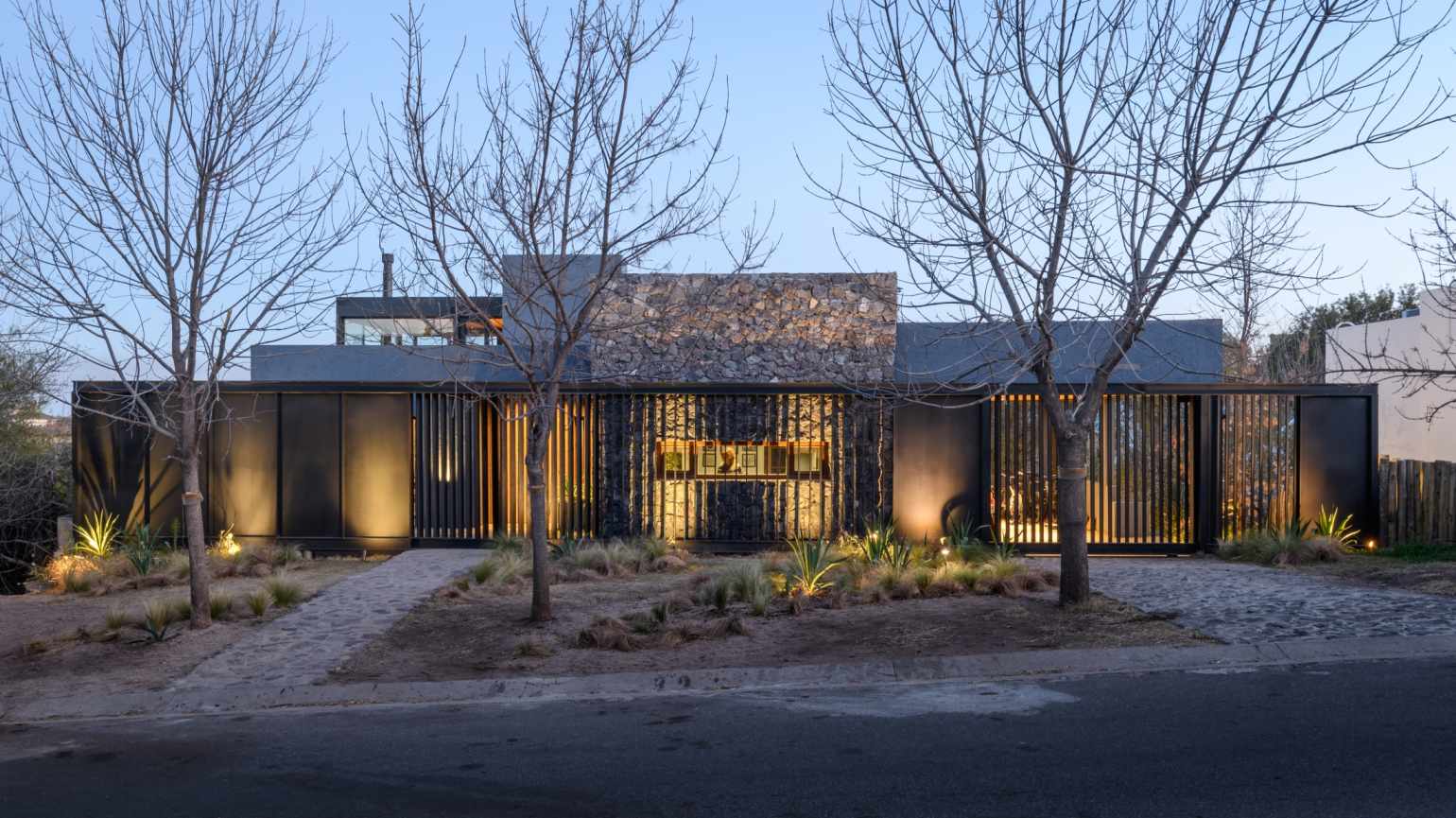
Integrate, connect, assemble, couple, unite ... put in contact. Not just an existing house with the same extension, but the way you live inside, the way you look outside, the way you connect with your surrounding and with yourself. The way in which architecture flows from contemporary living. At the Fluid House, the main challenge was to make the construction spirit exist. It is about broadening the look and giving the house a new song.
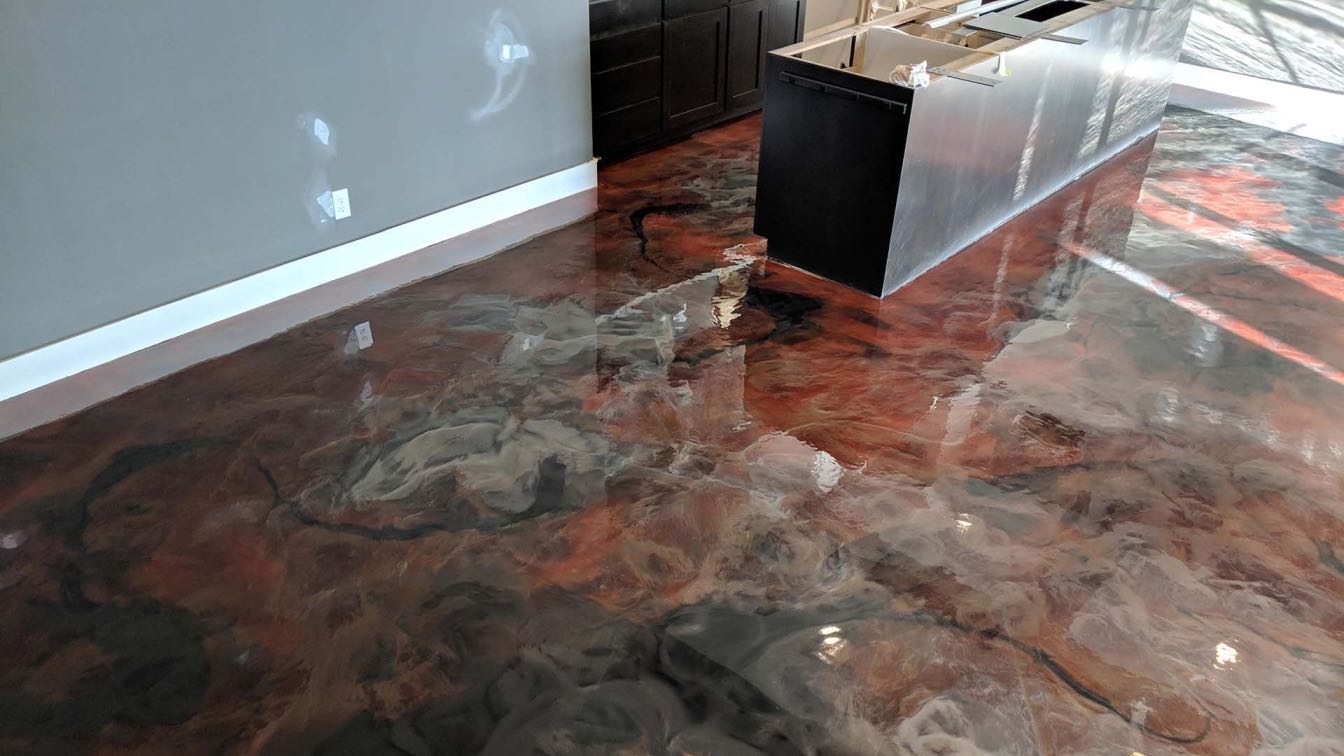
An epoxy coating is a chemical mixture of two major parts; a resin and a polymer hardener. Epoxy resins also find use as adhesives in the industry. When mixed, a chemical reaction takes place that bonds the resin to whatever surface it is being applied to.
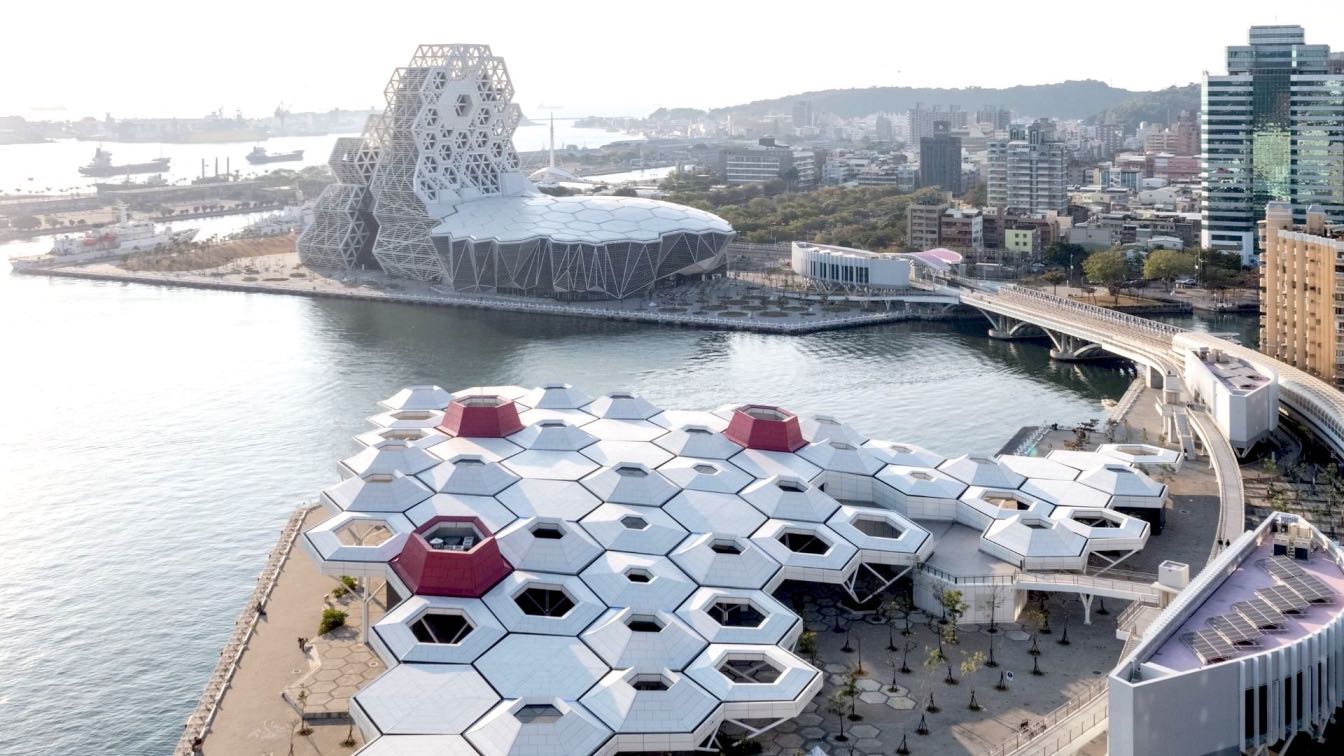
The project consists of an outdoor auditorium for 12,000 people , a concert hall for 3,500 people , six live houses ("whales") , five restaurants connected by a walkway, two towers with an office program, a museum and rehearsal rooms, a center of exhibitions and a series of parks and walks that connect the entire intervention.
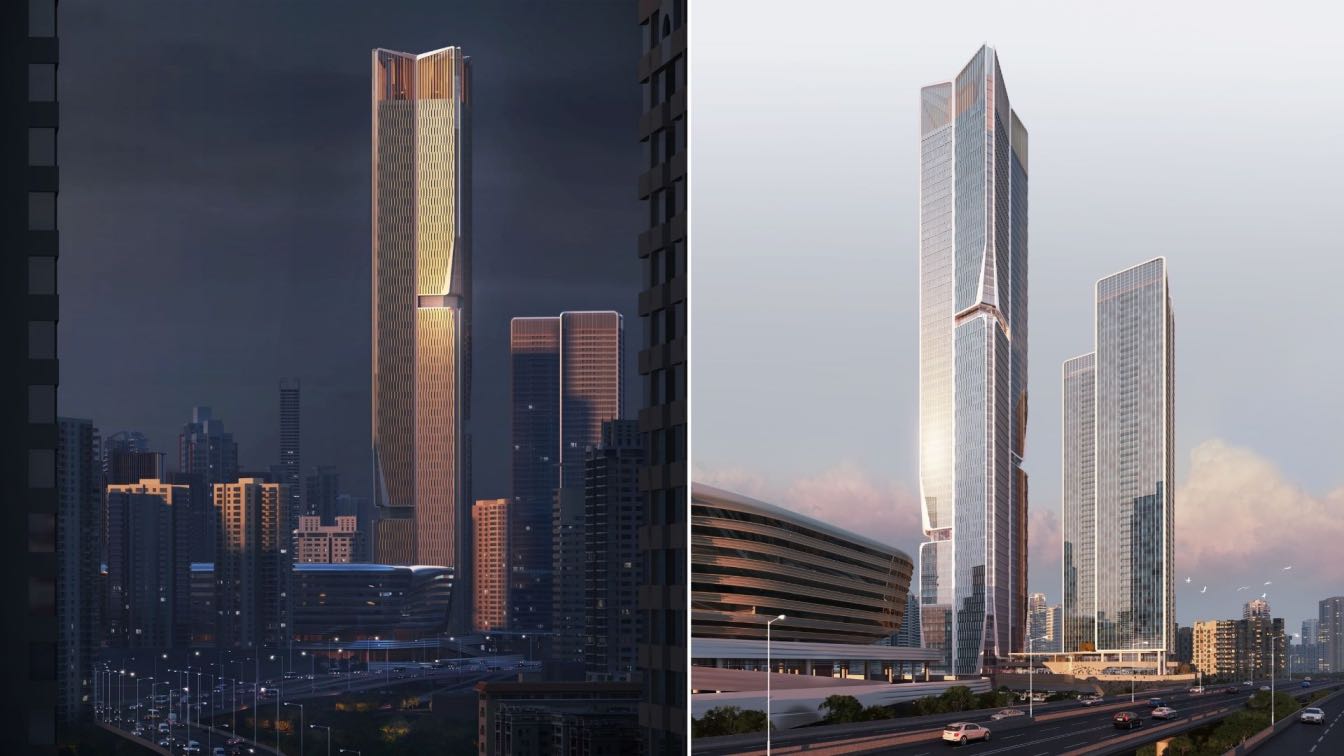
Aedas, Huayi Design Landed New High-Rise Landmark in the Shenzhen-Hong Kong Cooperation Zone at the Lok Ma Chau Loop Area
Skyscrapers | 3 years agoIn joint venture with Huayi Design, Aedas recently won the design competition for a pioneering project at the East Wing of the Shenzhen Campus of the Cooperation Zone.
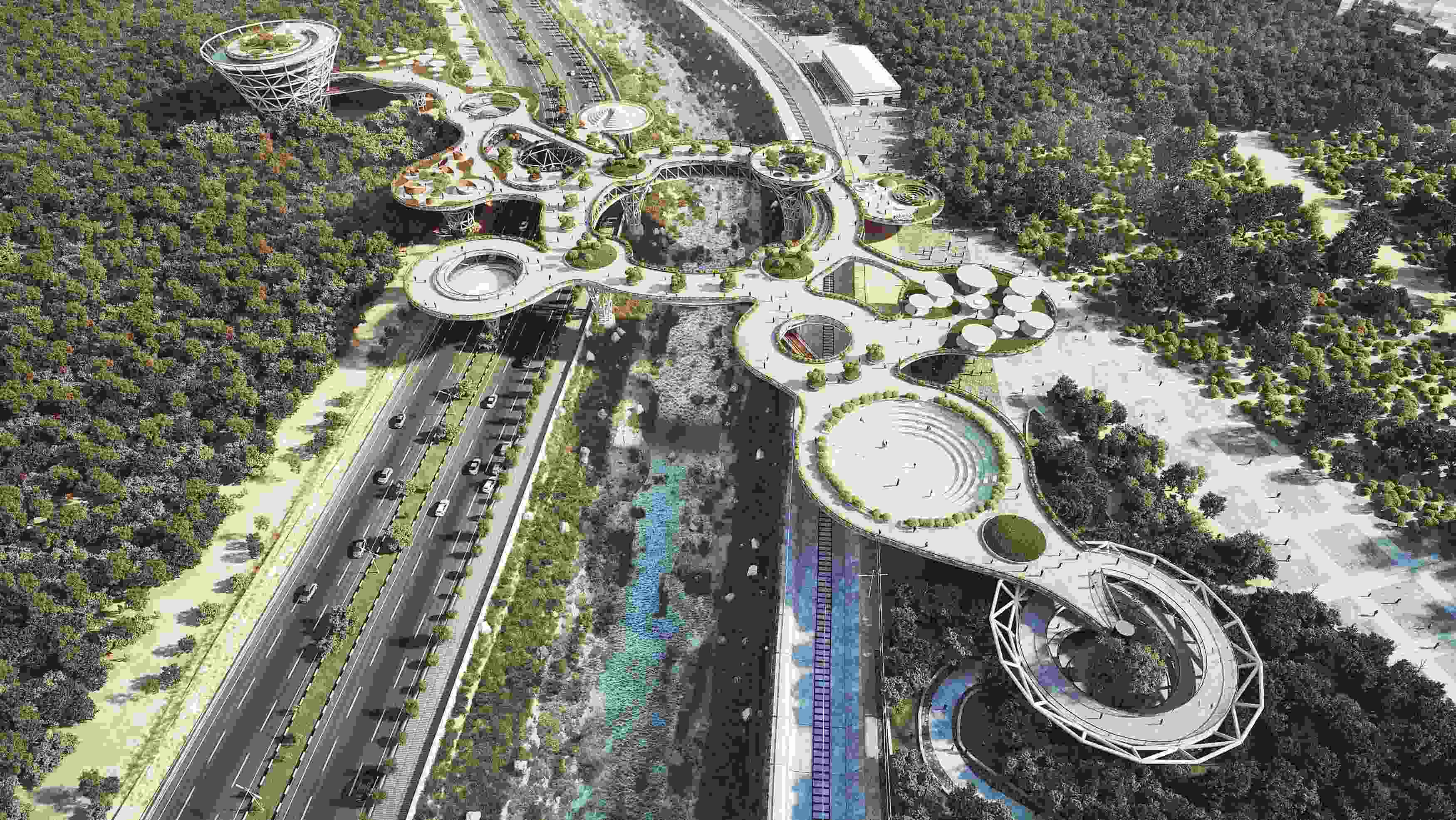
The existence of the Qasr-dasht segregated gardens and Chamran gardens on both sides of the project site, led the idea of binding two adjacent areas together. This project creates a continuous green network and make the bridge more integrated to the context. Shiraz City has a unique historical characteristic.
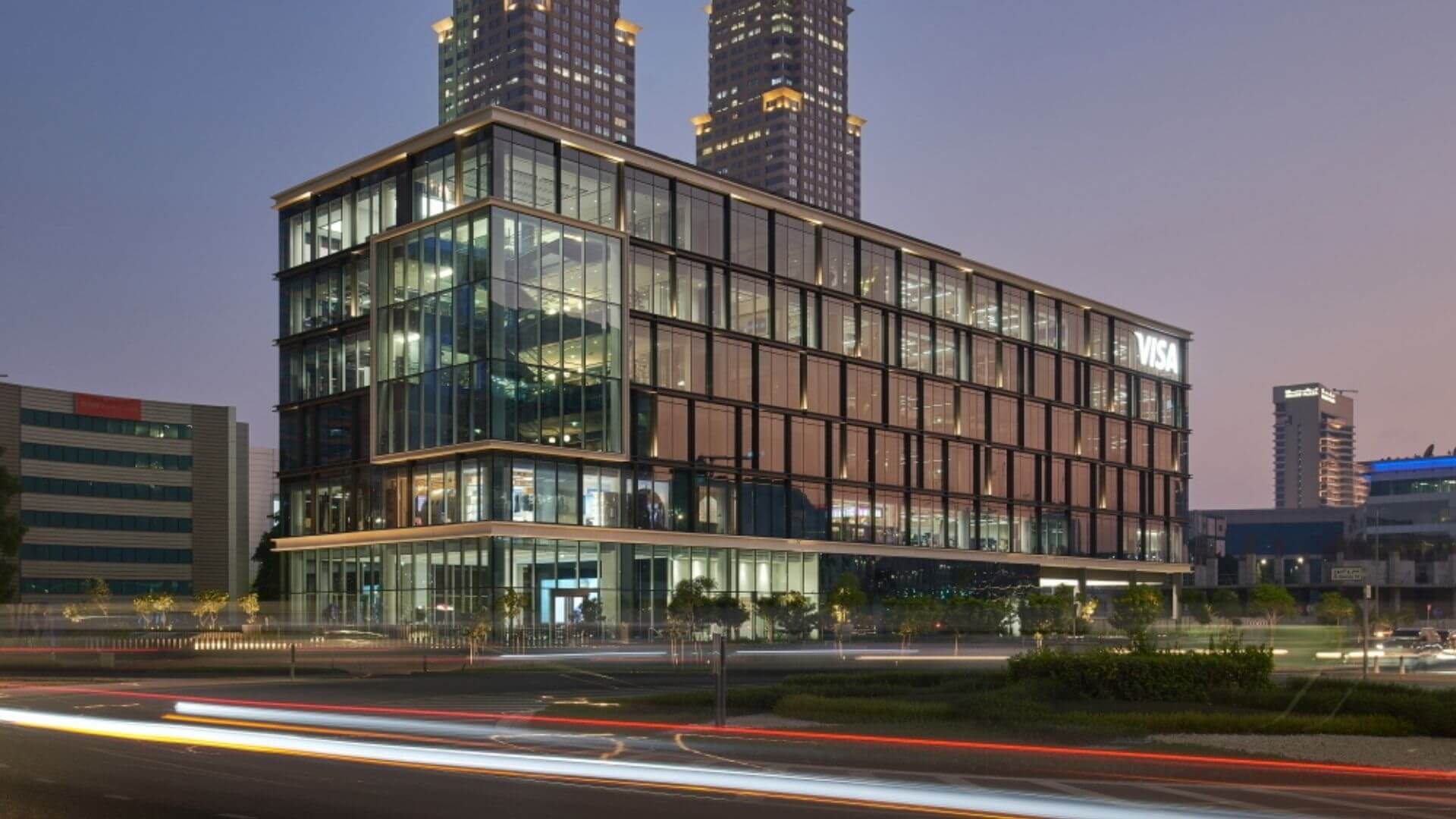
Sweid & Sweid has completed the successful handover of the prestigious Visa Central & Eastern Europe, Middle East and Africa (CEMEA) Headquarters development, located in Dubai Internet City.
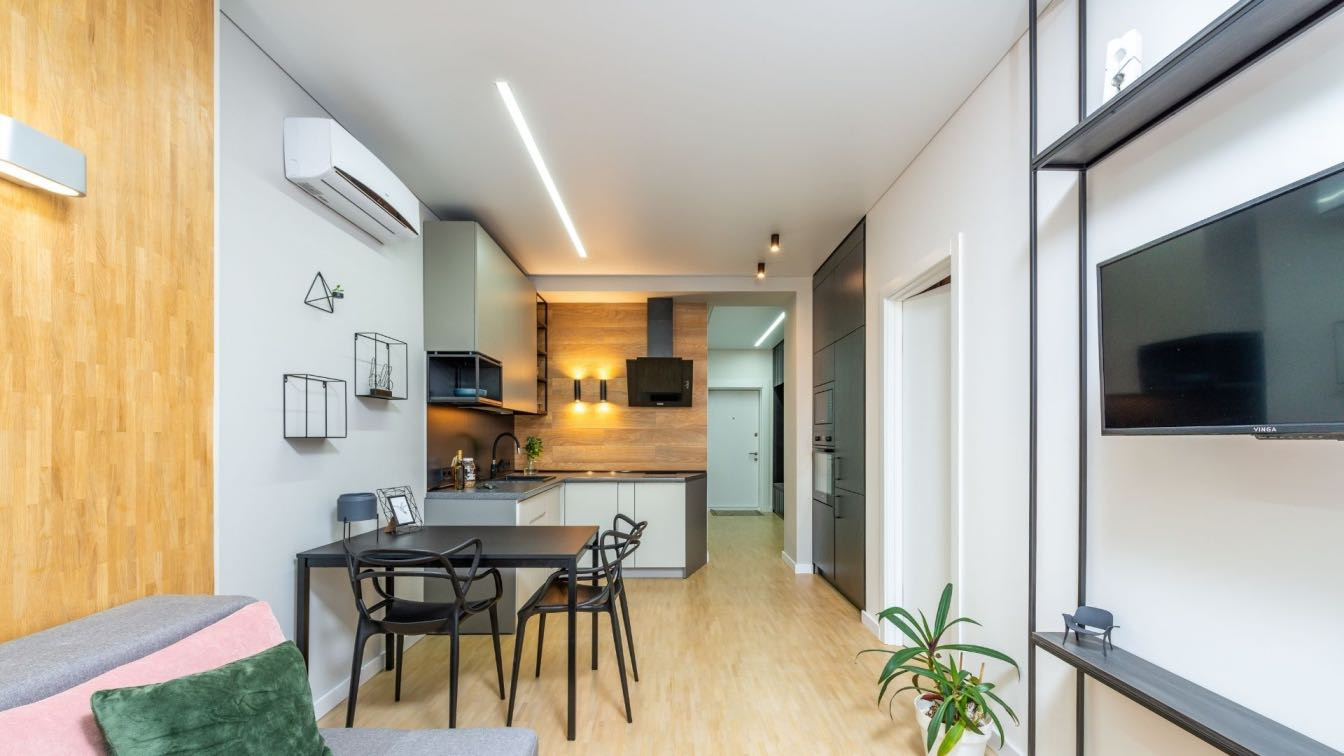
Sometimes, the weather can be unpredictable in Springdale. During such periods, residents will not want to be caught unawares with any sudden temperature change. If the temperature begins to peak out of the blue, we expect our air conditioner to come to the rescue.