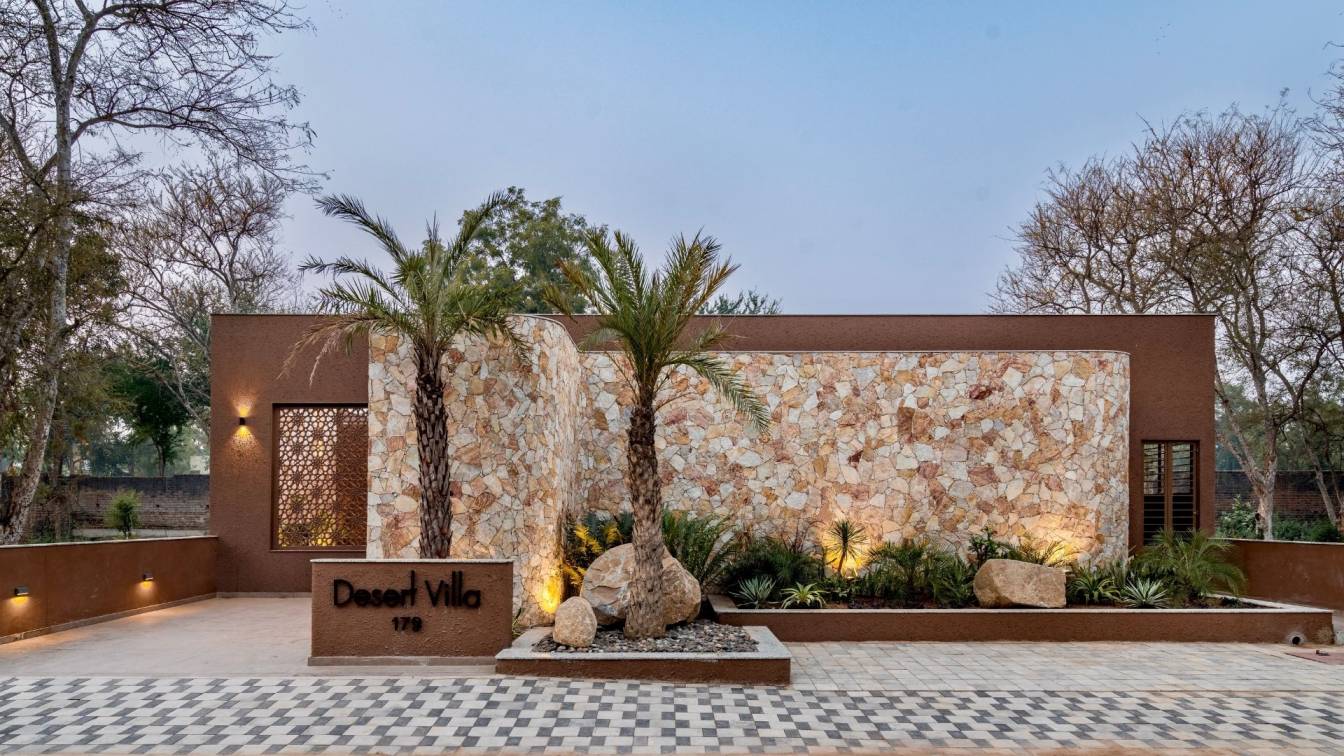
The brief was to construct a party hideout space for the client along with his family and friends, providing adequate privacy from the adjacent plots. The site is located in a gated community of 200 plots in Karamsad, Gujrat. The site is 50 feet by 83 feet plot with south facing approach road and adjacent plots on the east and west. The site is covered with vegetation on the north, east and west.
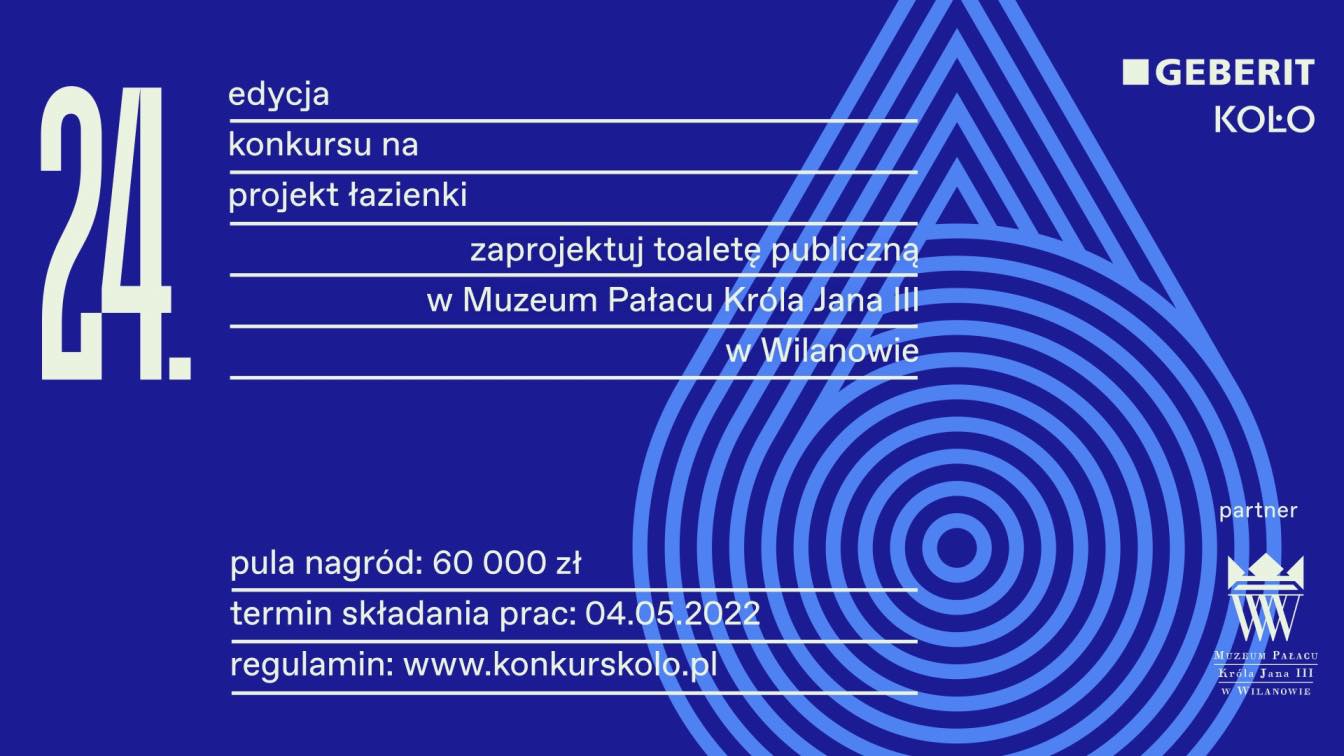
In KOŁO contest, students of architecture and young architects can take part. Their competition task is creating of conception of functional pavilion, located next to Orangery of Palace in Wilanów, including the historical context of the place (residence and royal gardens).
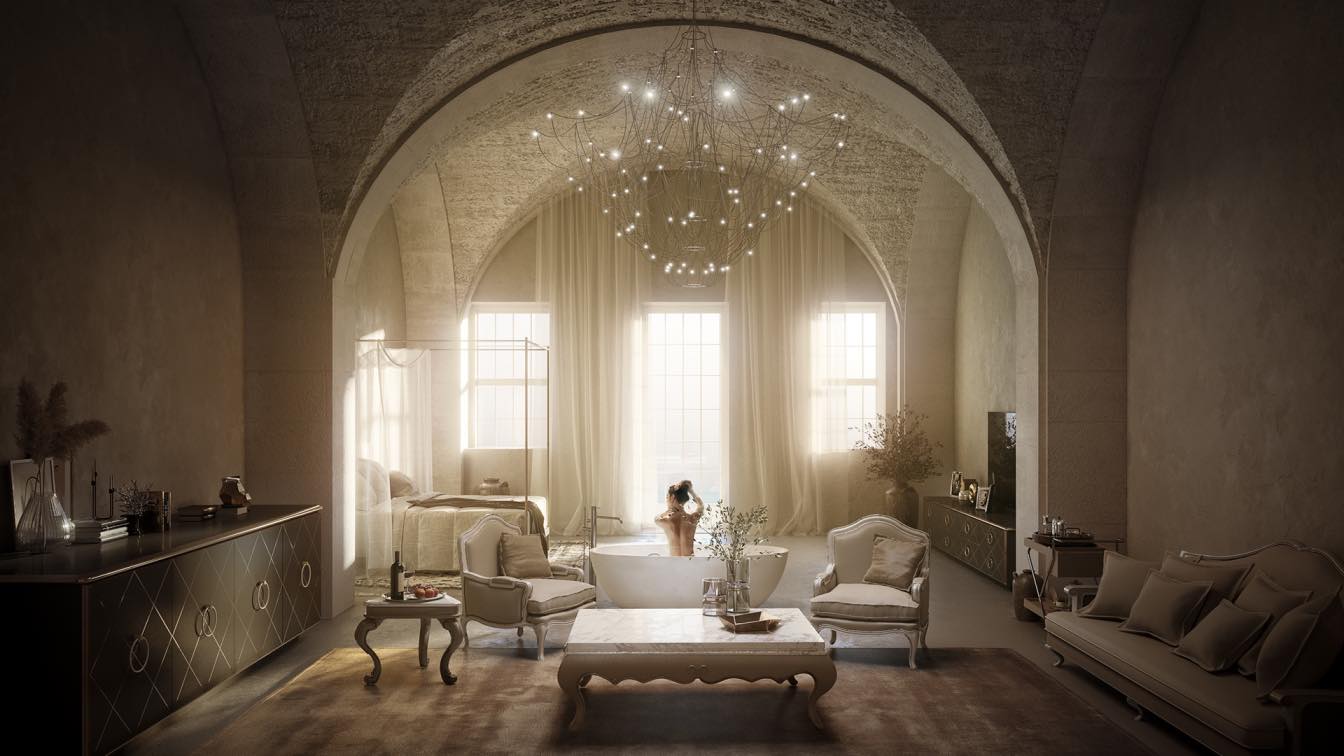
Located at Cais das Pedras, near the Porto Customs House, this old building, in an advanced state of degradation, was once part of the Companhia Geral da Agricultura das Vinhas do Alto Douro's wine warehouse. Due to its relevance in the design of Porto's waterfront, the proposal respects the original layout, enhanced by the creation of a central square that draws the entrance of the new hotel.
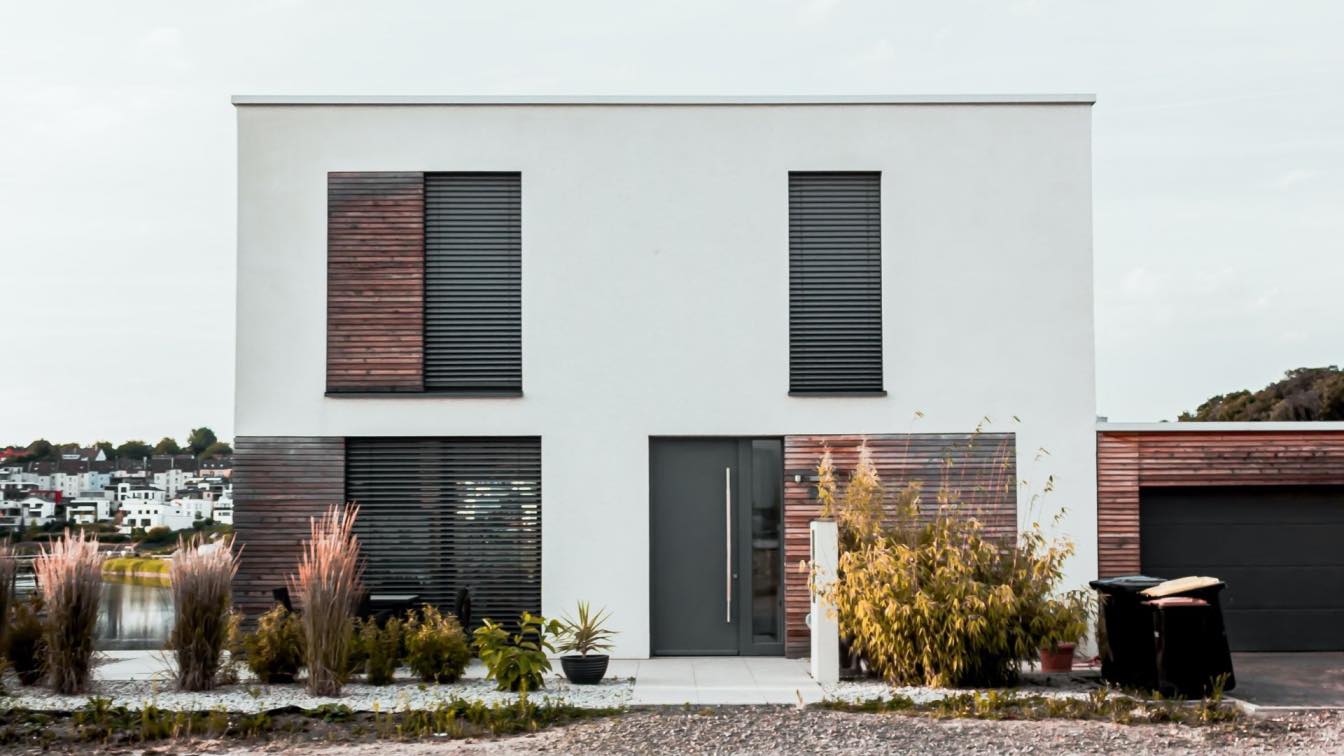
If you are planning to renovate your house and you want it to be modern and comfortable for you and your family, you should always try to get the best solutions you can and soft-close hinges are a thing that you should have! But why does everyone love soft-close hinges so much? Here are the biggest benefits that will make you want those hinges too!
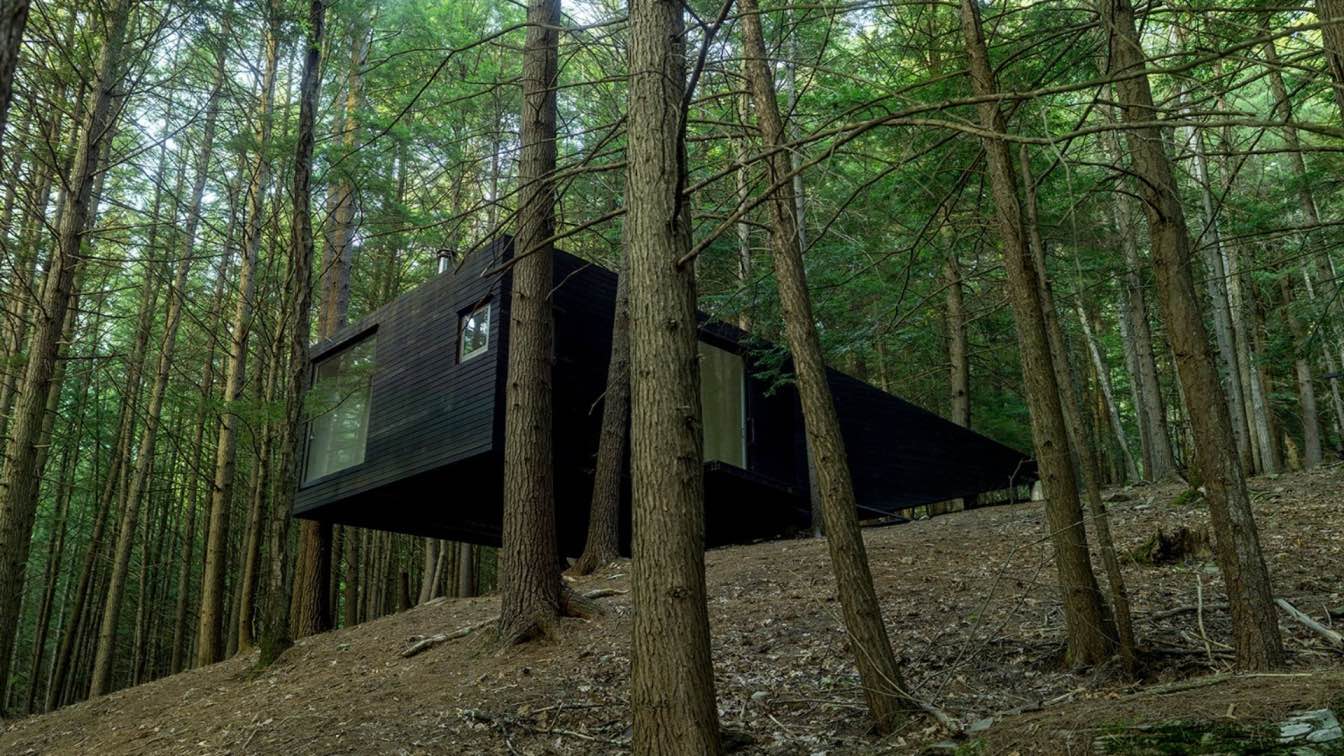
This 360 sf. structure is located on a remote 60 acre, privately owned second-growth forest in Sullivan County, NY. It is sited on a steep, isolated area of the property with no vehicular access, no piped water and no electricity.
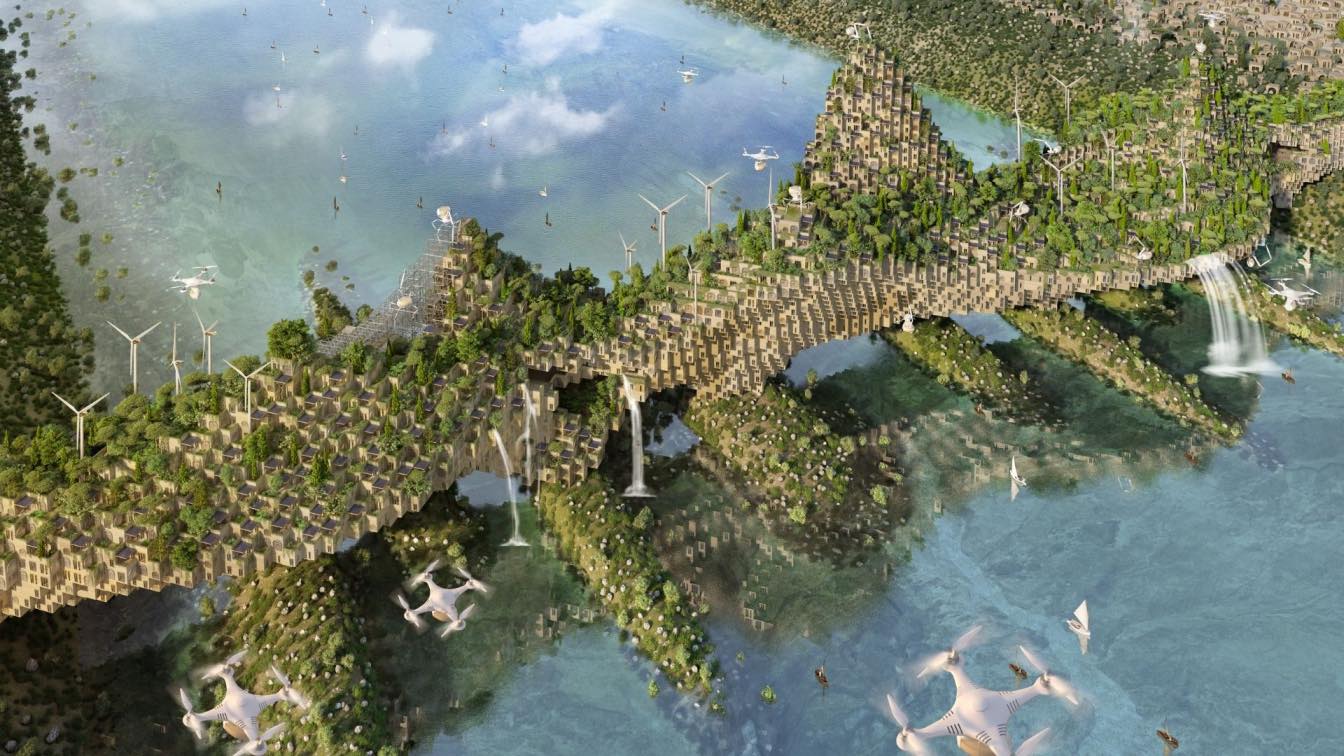
The 5 Farming Bridges - Rebuilding Iraq’s Liberated Areas: Mosul’s Housing by Vincent Callebaut Architectures
Futuristic | 3 years agoWinning Project of the Rifat Chadirji Prize (3rd Place) - Competition "Rebuilding Iraq’s Liberated Areas: Mosul’s Housing". Rebuilding on the Tigris River 55 000 Plus-Energy “3D Printed” Housing Units from the Ruins of War Fighting Poverty and Feeding the Post-ISIS Mosul.
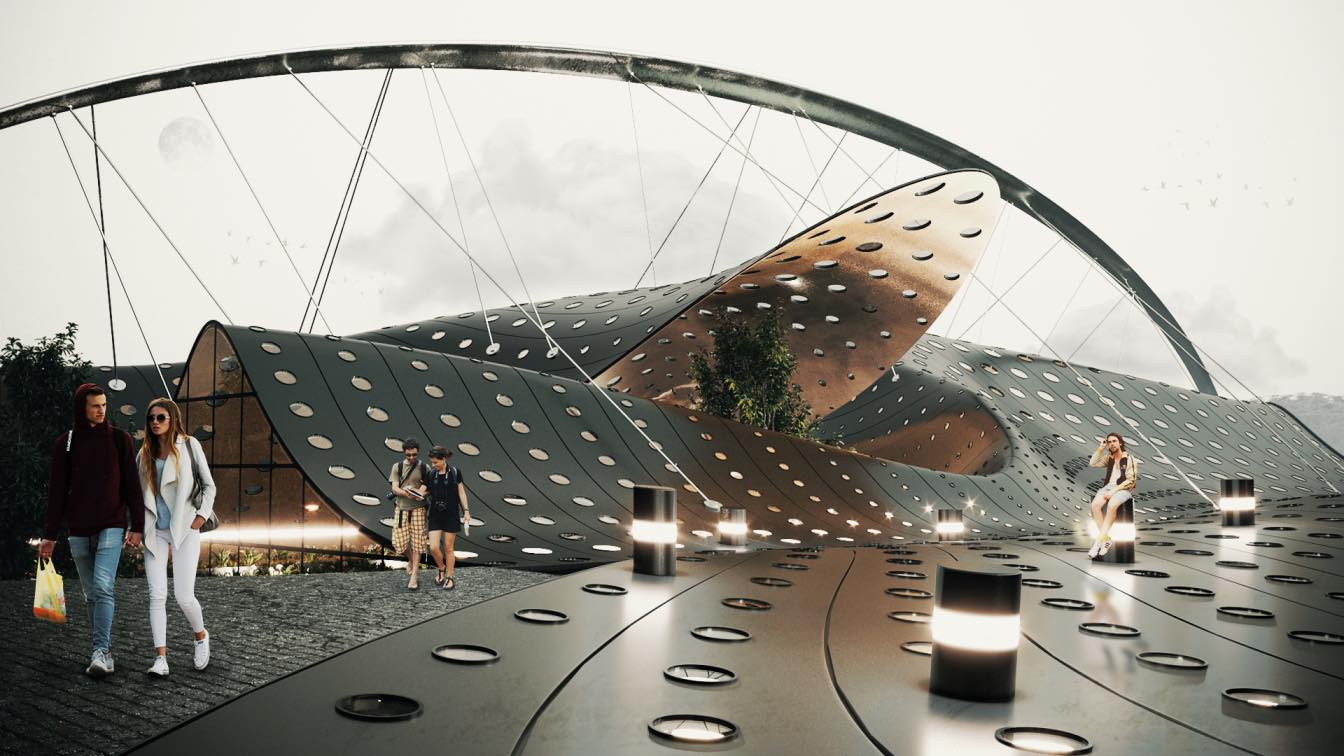
Black Whale (Ballena Negra) Seafood Restaurant in Toluca, Mexico by Aldo Elihú Avila Ayala
Visualization | 3 years agoThis project consists of the design of a 700 m² seafood restaurant located in the “La Marquesa” forest in Toluca, State of Mexico. The Restaurant was conceptualized taking as reference the tail jump of the whales, the catenary of the whole place will be supported by a steel structure and tensioned cables.
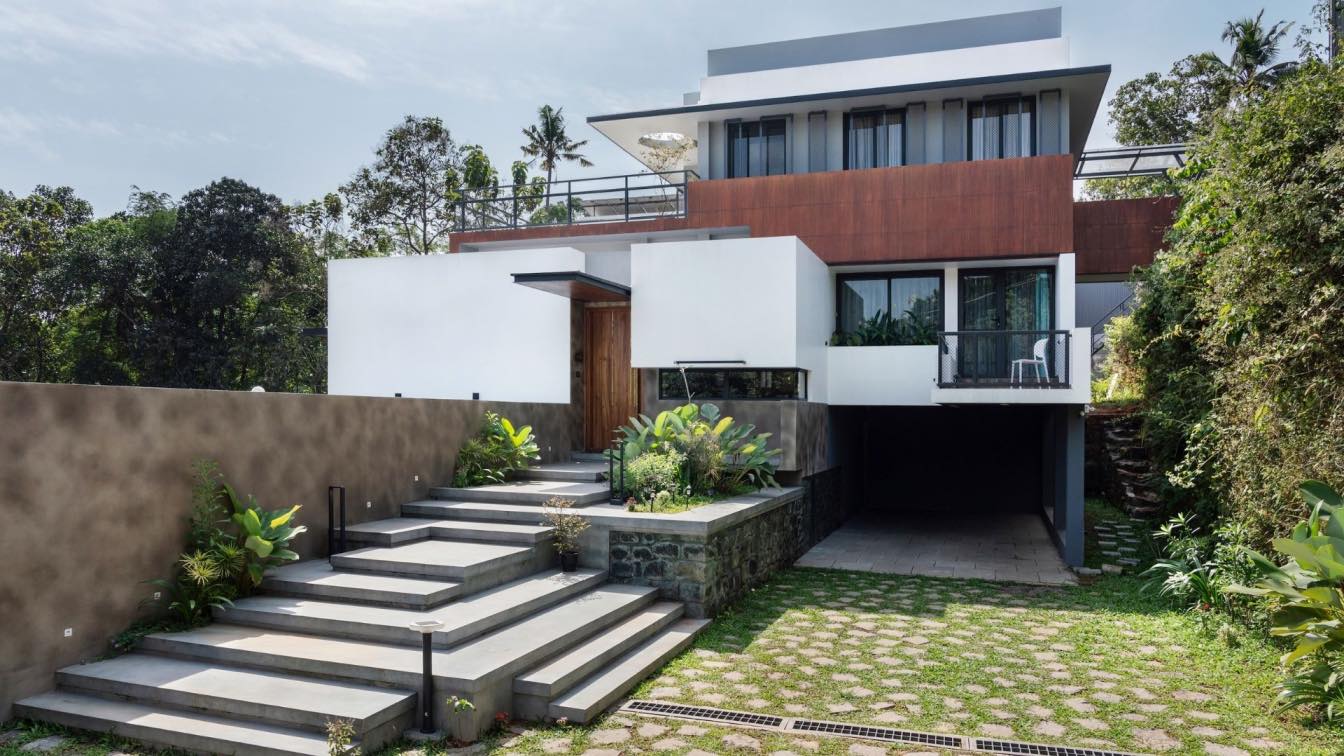
The site; located in Kottayam District of Kerala, India; was a steeply sloped terrain with two access at two levels at a 20 feet difference. The client was a businessman who resides quiet far from the city in which his business is centred. The need of a second home near to his business center, yet away from the hustles of the city; brought him to this calm and laid back property with the right kind of privacy and accessibility he was seeking.