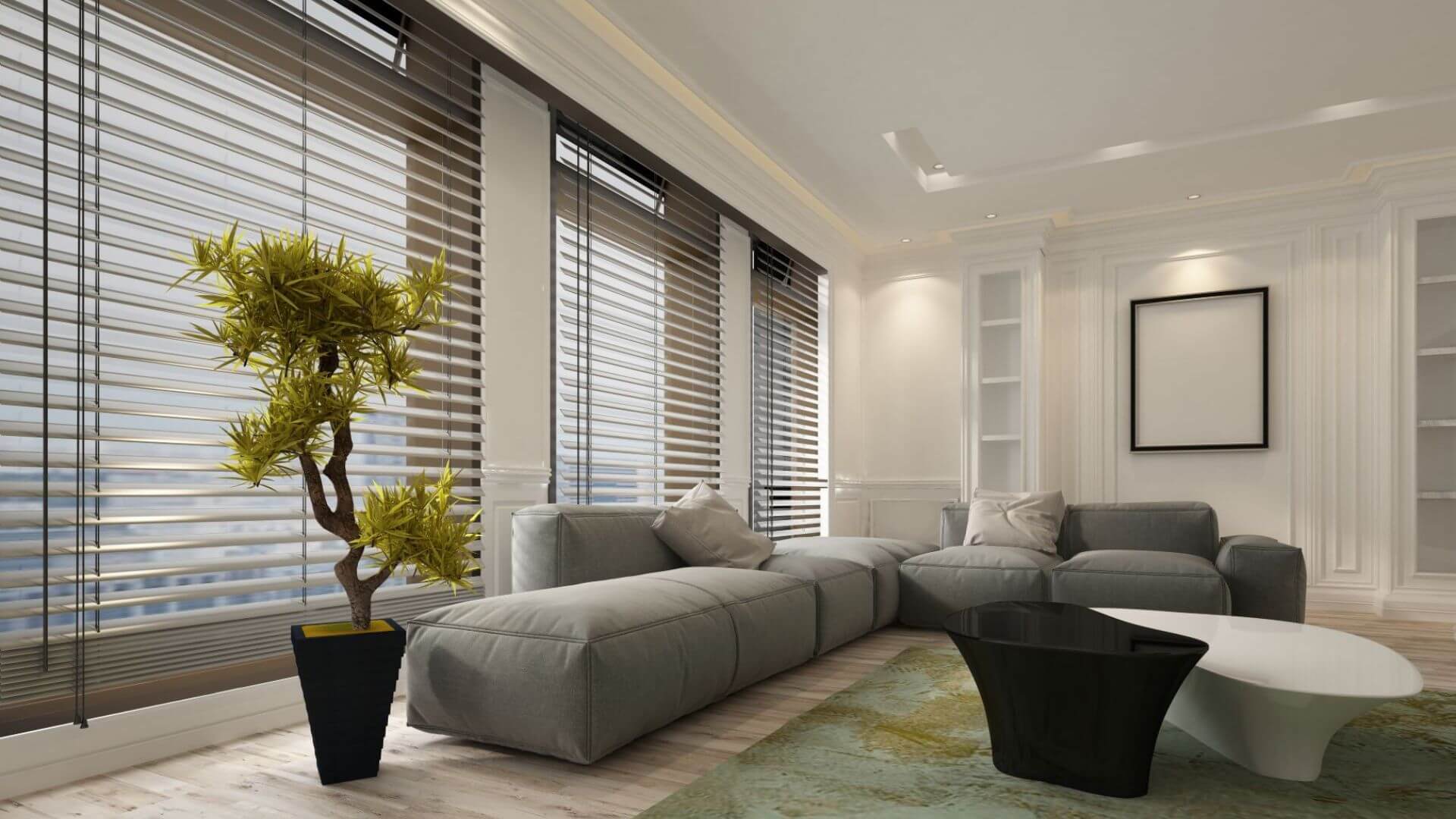
As the start of a new era, modernism presents all sorts of discoveries that push society onward. Although it doesn’t contribute much, unlike the various milestones achieved by technology, architecture tells a story of what modern society’s usual preferences are. Aside from home design, what homeowners would decorate their homes brings their entire aesthetic together, even if it’s as easily overlooked as window treatments.
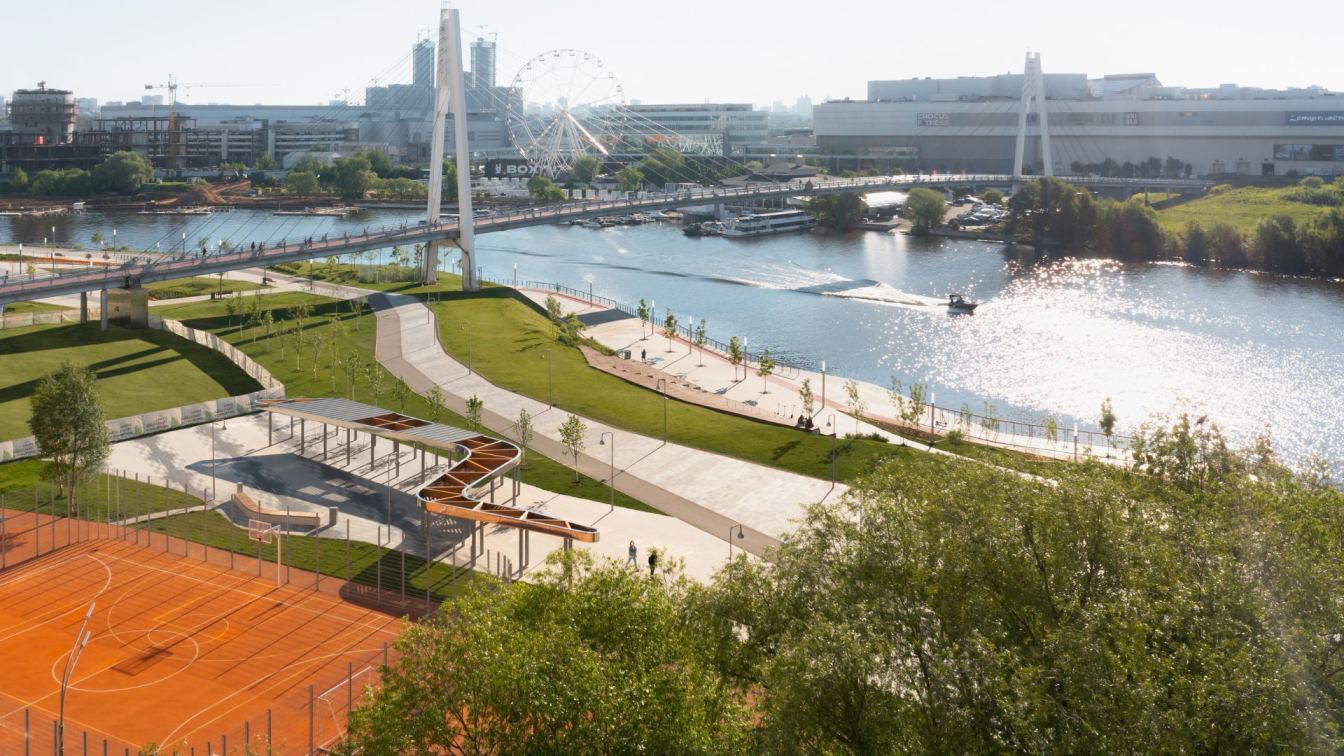
The main goal was to create a vibrant waterfront for the citizens of Krasnogorsk while at the same time providing the residents of the nearby apartment buildings with a safe walkable green space to replace the lacking courtyards
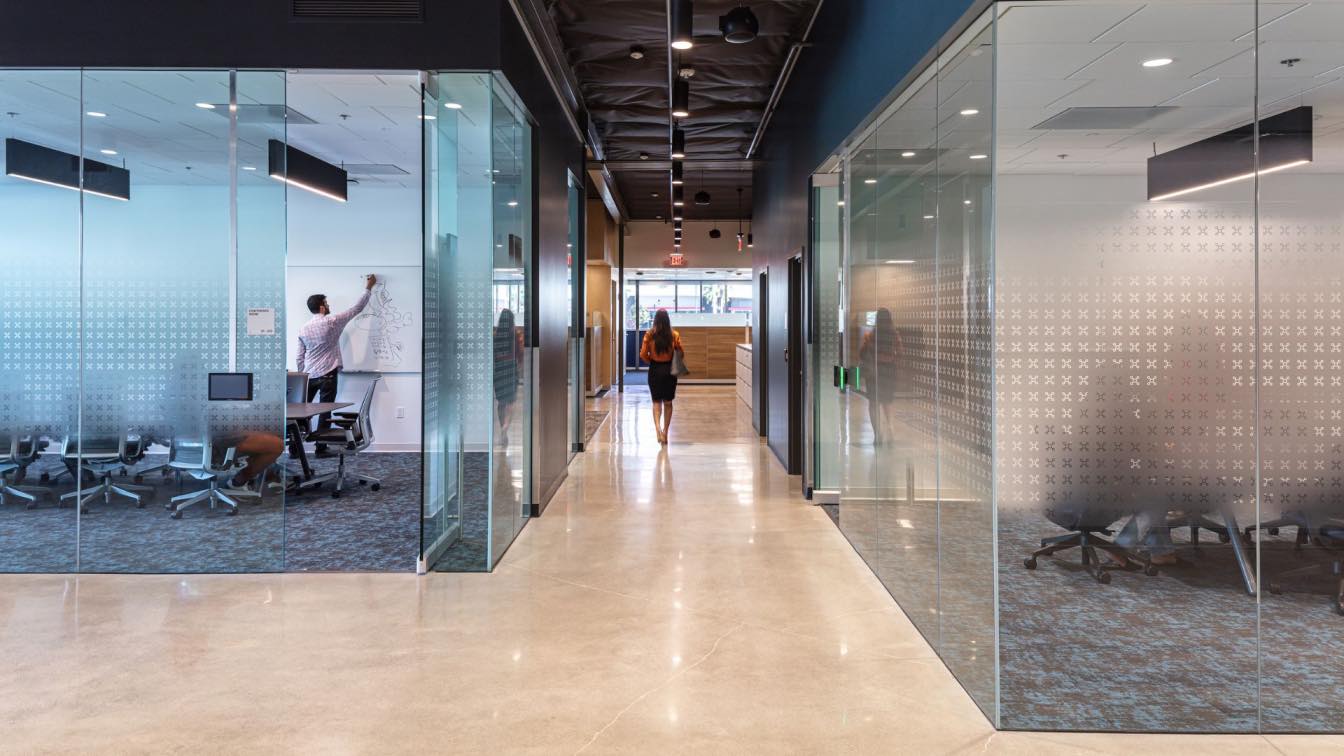
This 27,000 SF office renovation for the Southern California Gas Company focused on creating an enhanced the user experience for the 160+ employees located here.
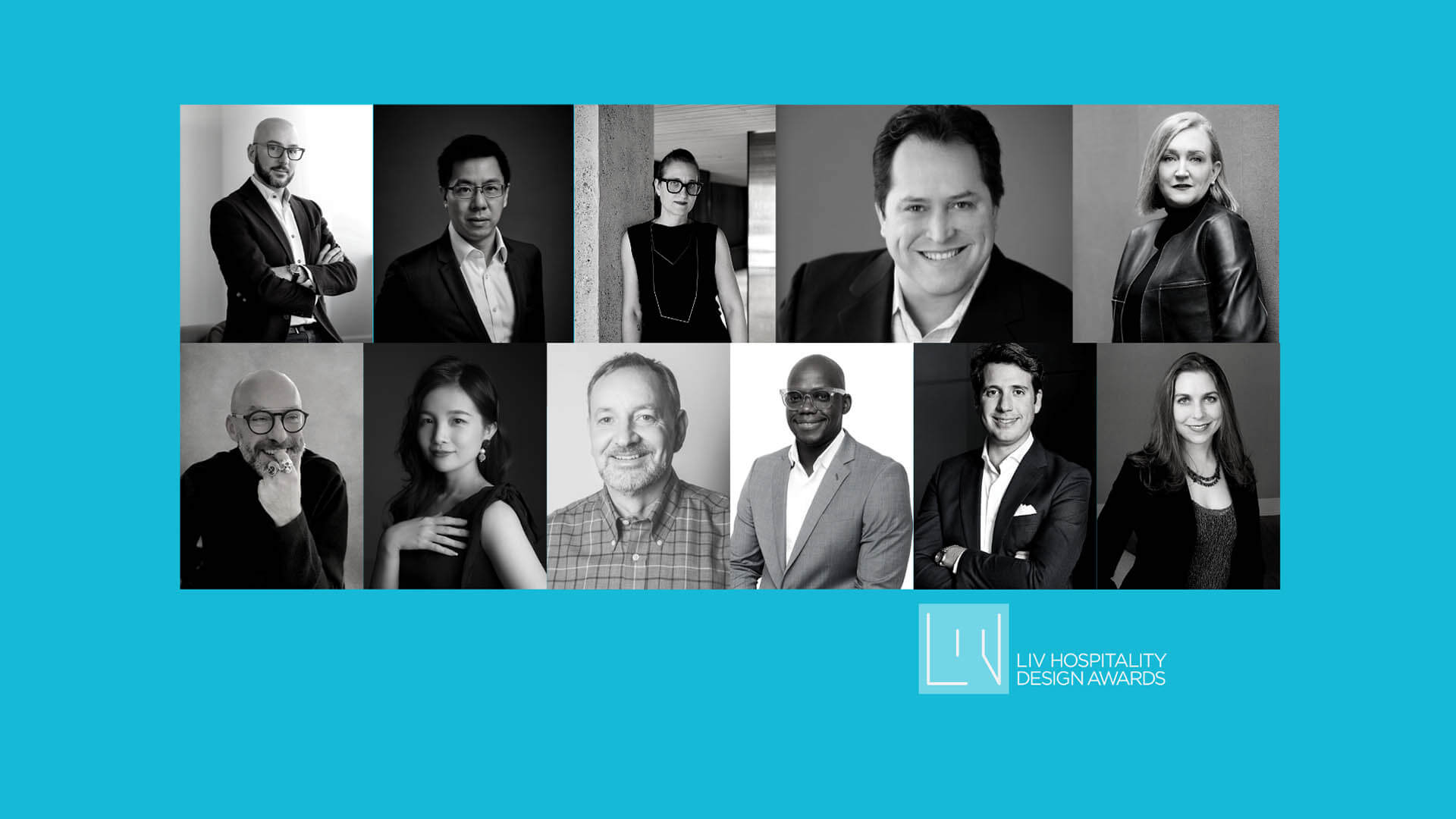
The LIV Hospitality Design Awards is pleased to announce the judging panel of the third edition of the program, celebrating Hospitality Architecture and Design Excellence. The selection of winners and honorable mentions of the award is entrusted to an impressively diverse jury panel of 42 top hospitality design experts from 23 countries.
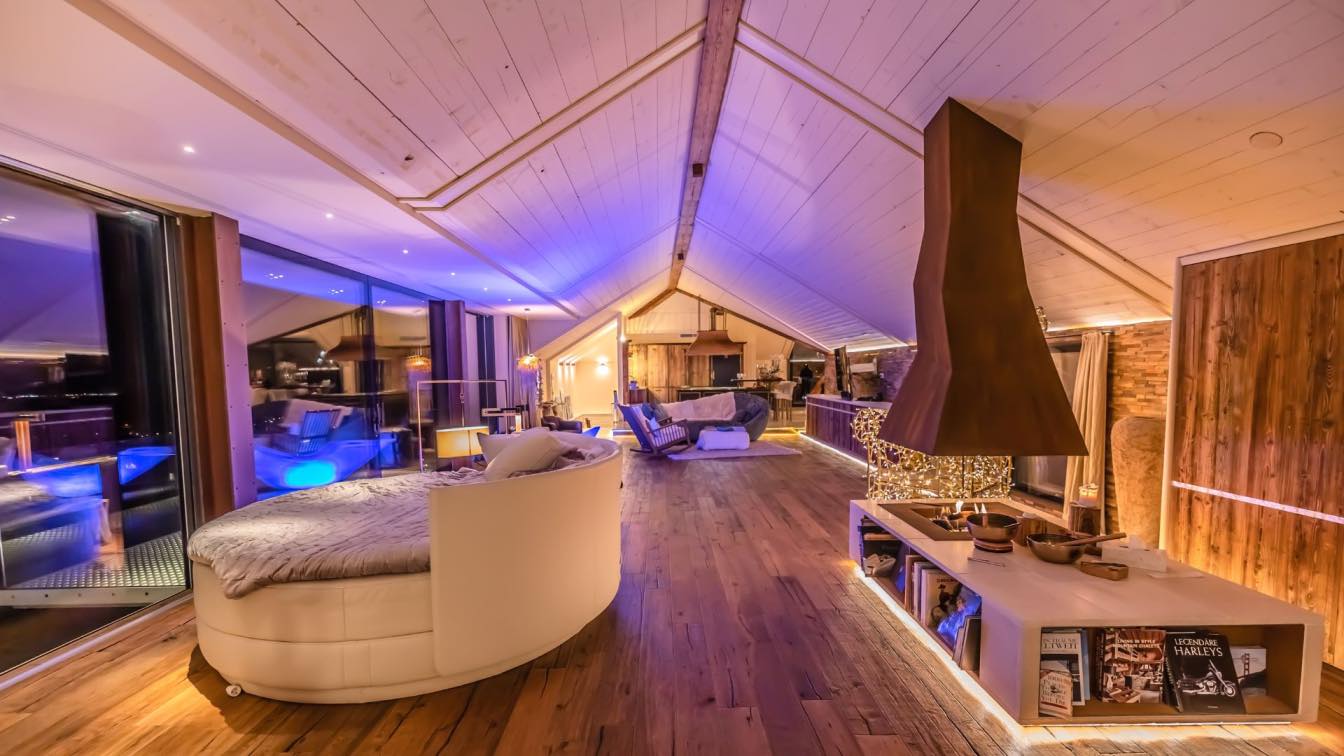
When the mercury drops, homeowners must consider which heating system will keep them warm and toasty this winter. With so many home heating options, it can be challenging to figure out which offers the most heat, control, life expectancy, and efficiency.
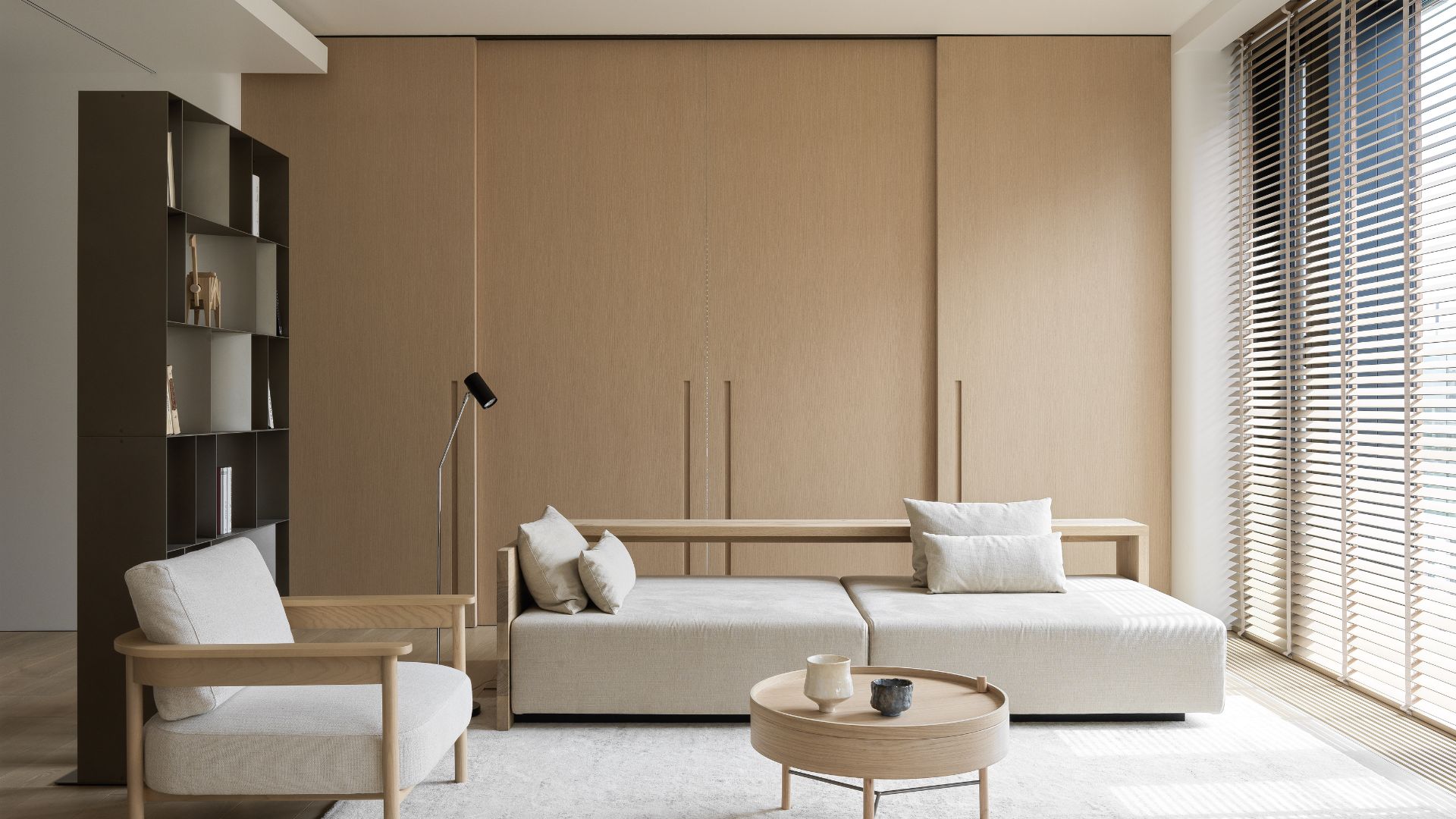
When you enter the apartment the first thing that catches your eye is the soaring wooden volume, a cabinet suspended between two walls. Behind it you can immediately see the general area of the apartment. This solution, like many in this interior, is both aesthetic and functional.
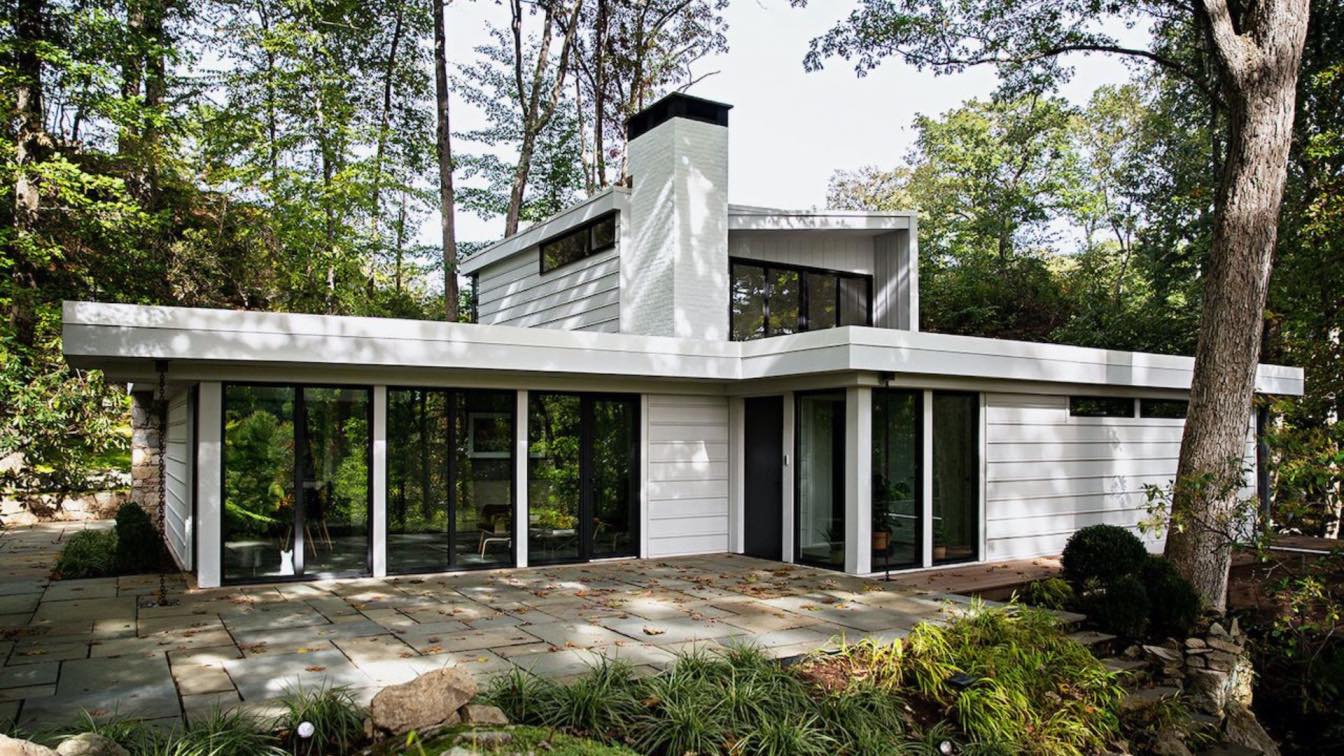
If you’re contemplating using a mid-century home design for your house’s interior, learn about the characteristics that make up this design movement.
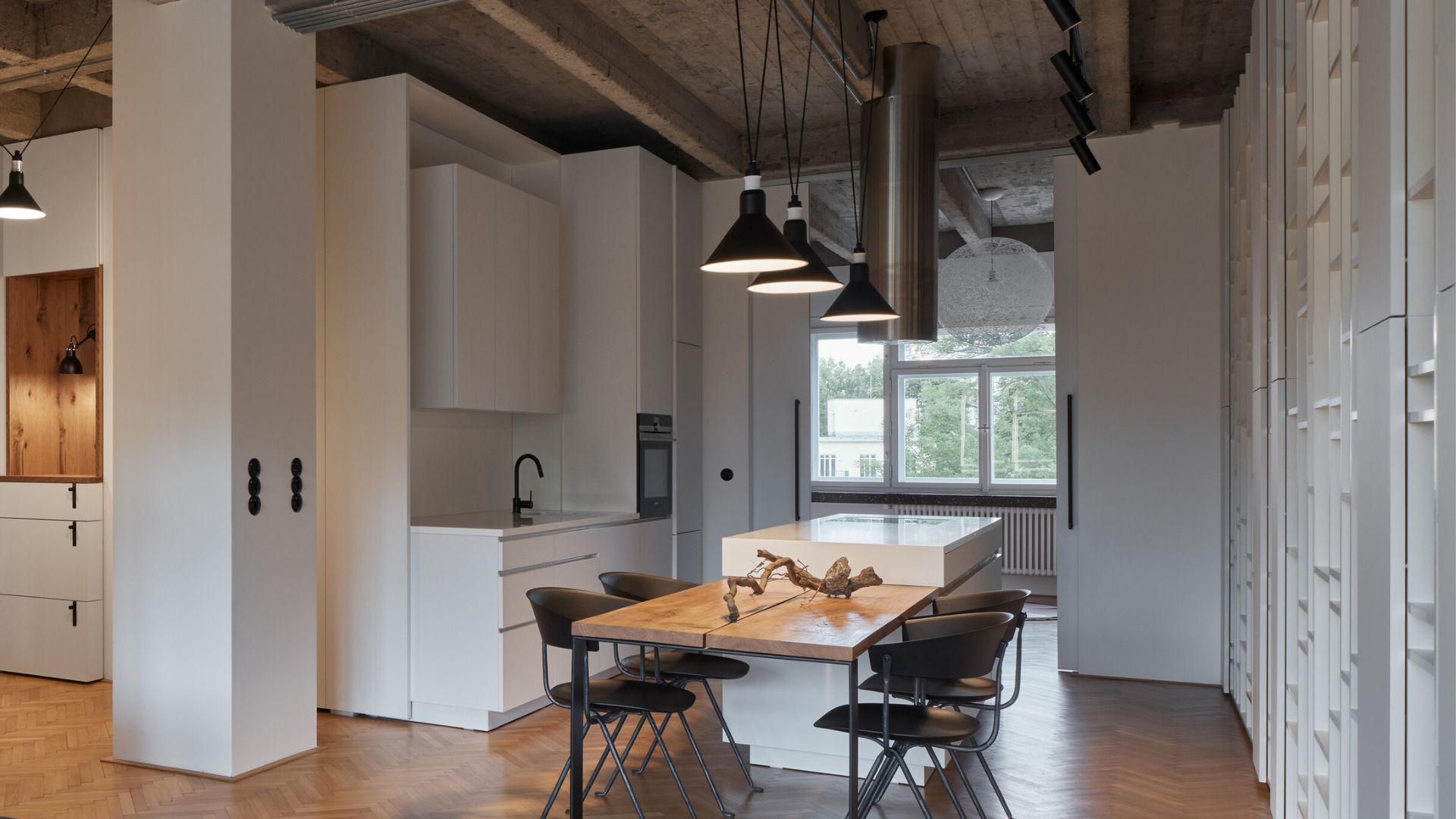
The client's wish was to create a home that would provide a feeling of airiness and spaciousness and at the same time, they desired the possibility to separate the daily activities so the members of the household will not disturb each other.