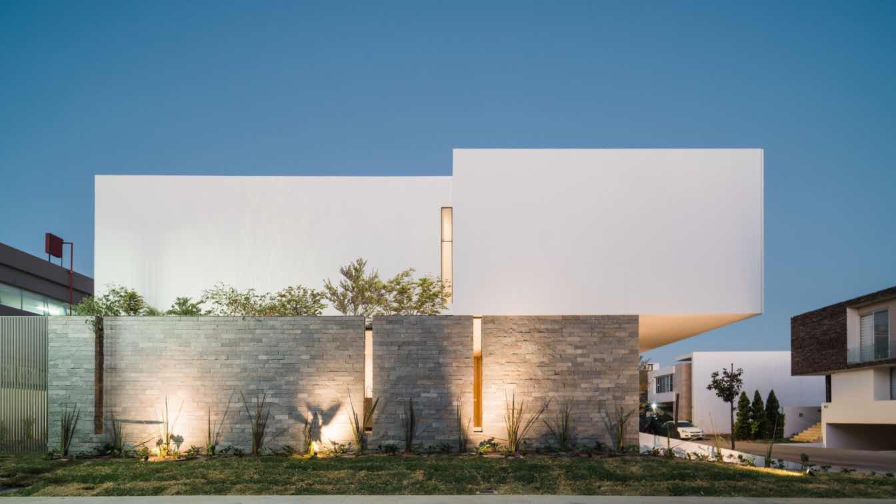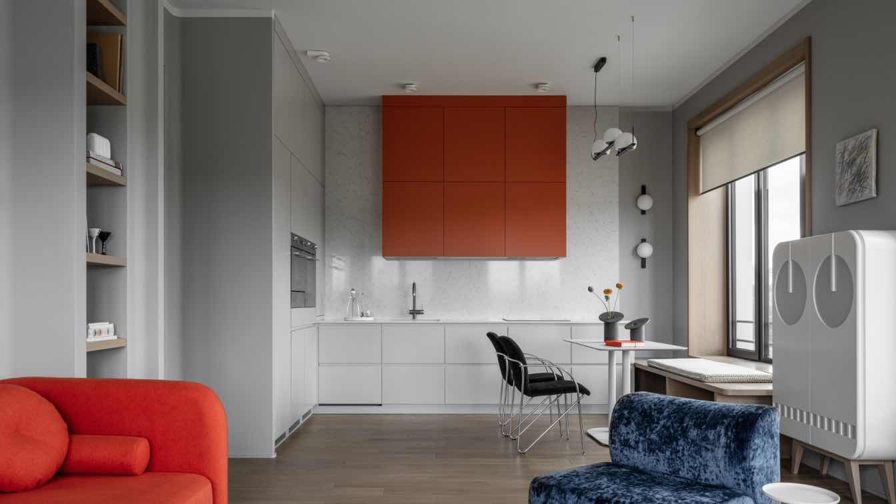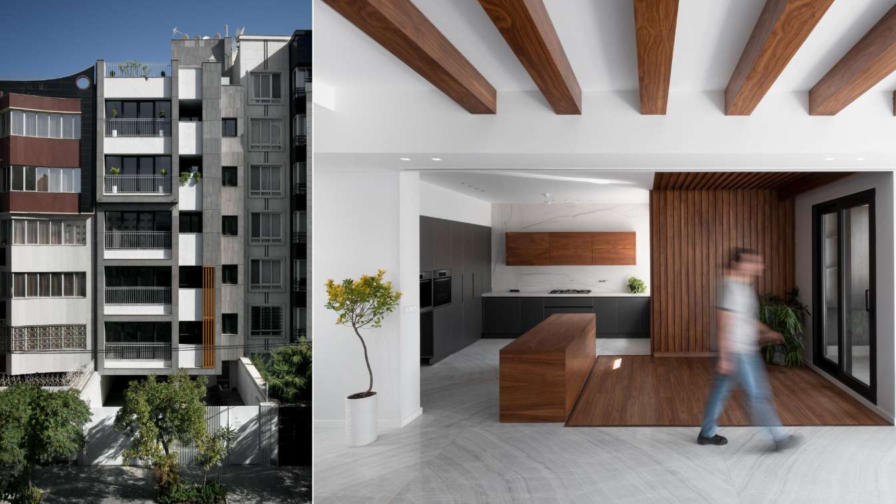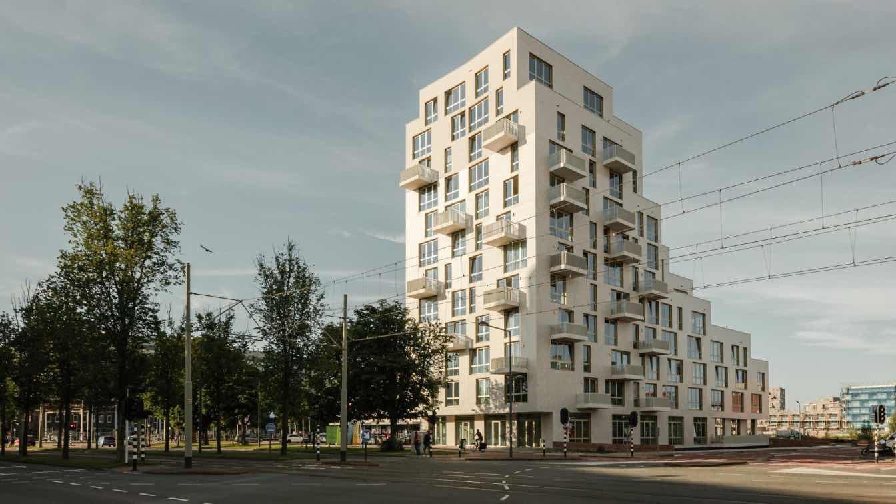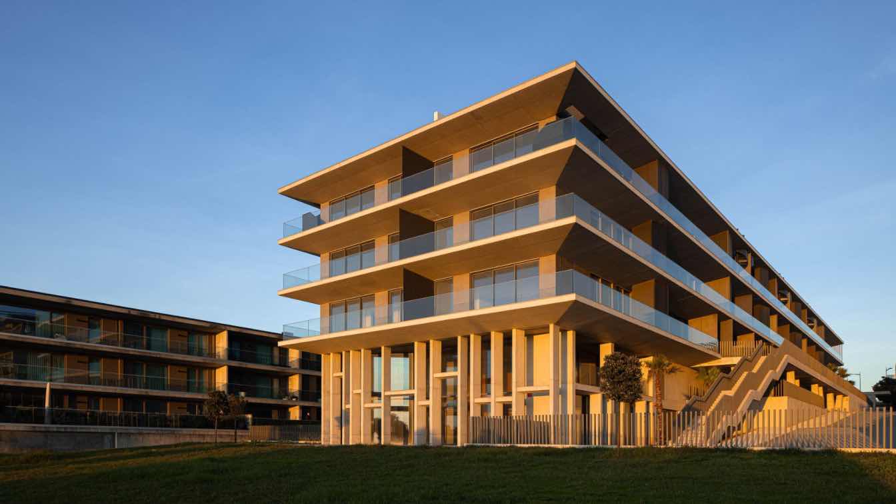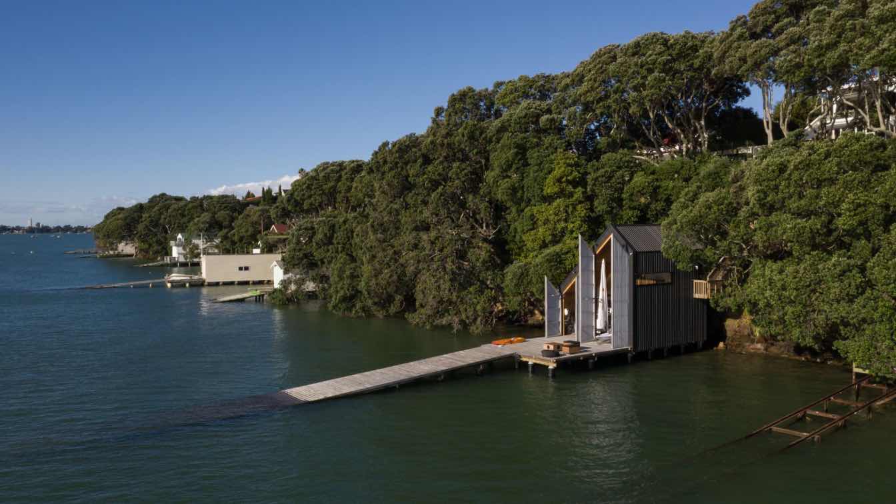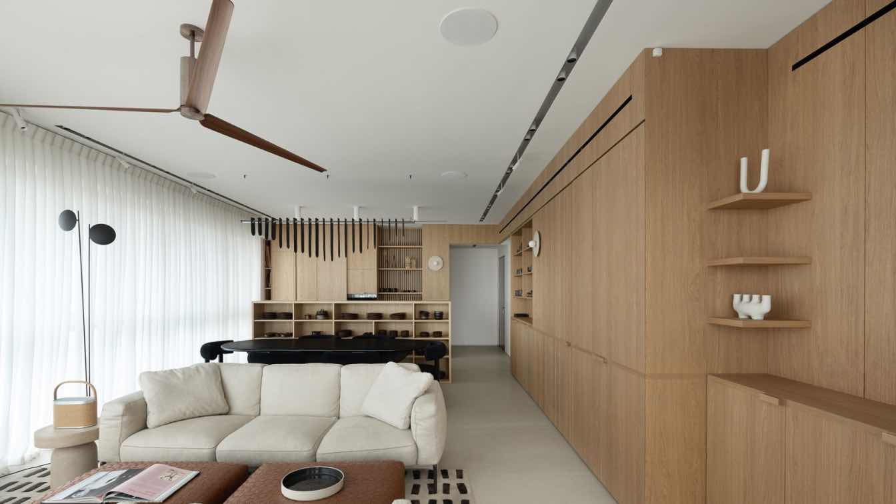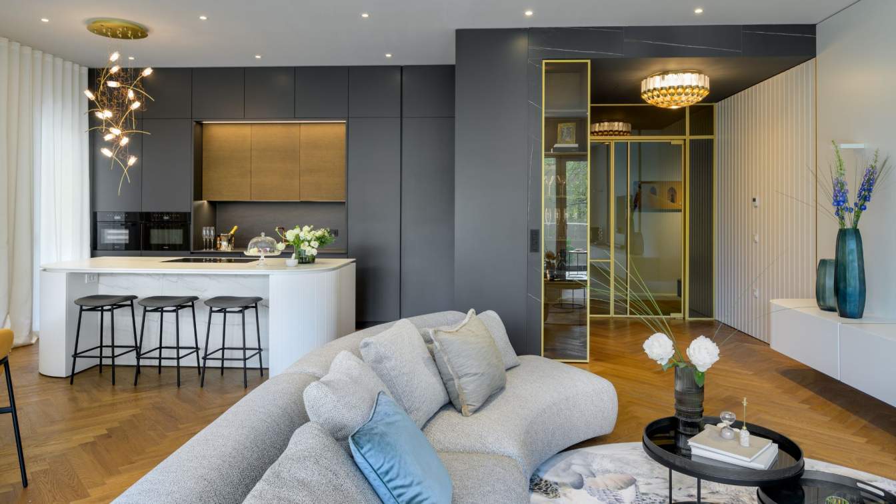The project arises from the need to first provide privacy to the home and in secondly, to protect it from its unprivileged orientation (south – east) so that the architectural program revolves around these considerations.
Architecture firm
Blending Dots Architects + Arq. Rogelio A. Castillo
Location
Fraccionamiento La Toscana, Zapopan, Jalisco, Mexico
Design team
Rogelio A. Castillo, Luis Iván Guerrero, Emmanuel J. Trinidad
Supervision
Rogelio A. Castillo
Material
Concrete, Wood, Glass, Steel, Stone
Typology
Residential › House
A young couple turned to interior designer Katya Begicheva to furnish their Moscow apartment 92 m². Having just returned from their honeymoon in Portugal, they were deeply impressed by the city of Porto and adored the Pink Villa Serralves.
Project name
An apartment with colorful accents and vintage items in Moscow
Architecture firm
Katya Begicheva
Photography
Mikhail Loskutov
Principal architect
Katya Begicheva
Design team
Style by Katya Begicheva
Interior design
Katya Begicheva
Environmental & MEP engineering
Typology
Residential › Apartment
Pira Residential Building is situated in Malekabad district, Mashhad city. The structure had remained at the skeletal and semi-finished masonry stage for several years before being entrusted to the S-A-L architectural group.
Project name
PIRA Residential Building
Architecture firm
Sustainable Architecture and Landscape (S-A-L Studio)
Principal architect
Behrad tondravi, Siamak khaksar
Design team
Arthur Petrosian, Ali Mohammadi
Interior design
Ali Mohammadi
Construction
Saeed Pirasteh
Visualization
Ali Mohammadi
Tools used
AutoCAD, Lumion, SketchUp, Revit, Adobe Photoshop
Client
Mohammadreza Pirasteh
Typology
Residential › Apartment
Porseleinen Hof is situated in the westernmost extension of the Spoorzone area - also known as Nieuw Delft - and is considered one of the cornerstones of the development area.
Project name
Porseleinen Hof
Architecture firm
Orange Architects
Location
Delft, the Netherlands
Photography
Sebastian van Damme
Design team
Jeroen Schipper, Bas Kegge, Max Hissink, Julija Osipenko, Elena Staskute, Rutger Schoenmaker, Kapilan Chandranesan, Giacomo Lissandron
Collaborators
Palmbout. Advisors: IMd Raadgevende Ingenieurs, Nelissen ingenieursbureau, ABT, Felixx Landscape Architects, BBN, Fakton, M+P
Structural engineer
IMd Raadgevende Ingenieurs, Nelissen ingenieursbureau
Landscape
Felixx Landscape Architects
Typology
Residential › Apartments, cafe, Restaurant
Atelier d’Arquitectura Lopes da Costa: The building is located on a rectangular plot of land, with a steep but constant slope in an east/west direction. It enjoys a privileged location, both due to its exposure to the sun and its views of the sea, as well as access to the coastline and the beach.
Project name
Edifício Seashore
Architecture firm
Atelier d’Arquitectura Lopes da Costa
Location
Canidelo, Vila Nova de Gaia, Portugal
Photography
Ivo Tavares Studio
Principal architect
José António Lopes da Costa, Tiago Meireles
Collaborators
Rita Gonçalves, Joana Jorge, Sérgio Almeida, Afonso Tigre Lopes da Costa. Acoustic Design: Log Acústica. Fluids Engineering: Strumep – Engenharia, Lda. Thermal Engineering: IRG, Inspeções Técnicas, S.A. Visual identity: Viriato & Viriato
Structural engineer
Strumep – Engenharia, Lda.
Lighting
Projedomus – Projectos e Inst. Eléctricas Inteligentes, Lda
Construction
A. Pimenta – Construções, Lda
Supervision
Drawing Solutions
Typology
Residential › Apartments
Inspired by the traditional gable house, the Boat House is comprised of an asymmetrical form suited to house the client’s powerboat and Laser yacht fully rigged.
Project name
Boathouse 01
Architecture firm
Michael Cooper Architects
Location
Herne Bay, Auckland, New Zealand
Photography
Mark Scowen Photography
Principal architect
Michael Cooper
Interior design
Michael Cooper Architects
Structural engineer
AMX Structures
Environmental & MEP
Green Group Limited
Construction
IBL Building
Typology
Residential › Coastal & Marine
The apartment has an area of 110 sq.m. + balcony, in a 15-year-old building. The apartment the client purchased was in preserved condition and adhered to the original contractor's standard from about 15 years ago, so it was outdated and did not meet the client's needs.
Project name
The Tel Aviv apartment adapted for the most fascinating client ever
Architecture firm
Vaturi Design Studio
Location
Tel Aviv, Israel
Principal architect
Dikla Vaturi
Built area
110 m² + balcony
Interior design
Dikla Vaturi
Environmental & MEP engineering
Typology
Residential › Apartment
In the apartment for a young family, whose dynamic life extends between Slovenia and abroad, we are greeted by a long hallway when we unlock the front door. The inspiration for designing the corridor came in the moment of the first "encounter" with the space. The long wall on the left side is divided into multiple strips, with the first one dedicat...
Architecture firm
GAO Architects
Location
Ljubljana, Slovenia
Principal architect
Petra Zakrajšek, Tjaša Najvirt
Collaborators
Interrier Showroom (sanitary equipment, wallpaper), Steklarstvo Kresal (glasswork), Alfa-M (construction works), UVA Design (textiles) Suppliers for standard pieces: Nova Showroom, Moderna, Faber, Miotto Decorative items: Dekor, Ljubljana, Nova Showroom, Galerija Fotografija
Environmental & MEP engineering
Construction
Mizarstvo Lestetik, Mizarstvo Amek
Typology
Residential › Apartment

