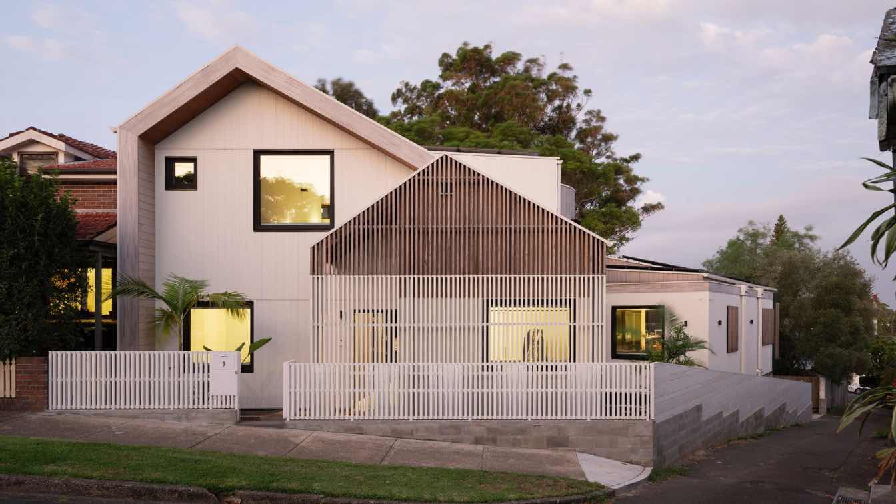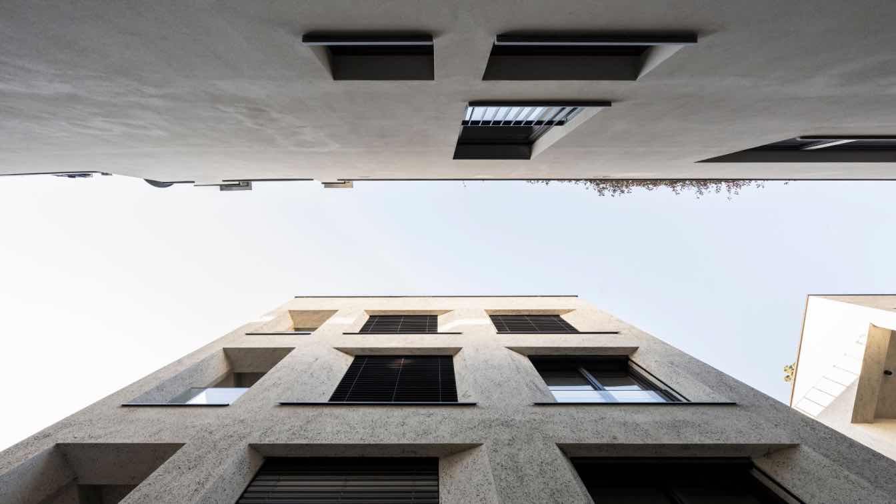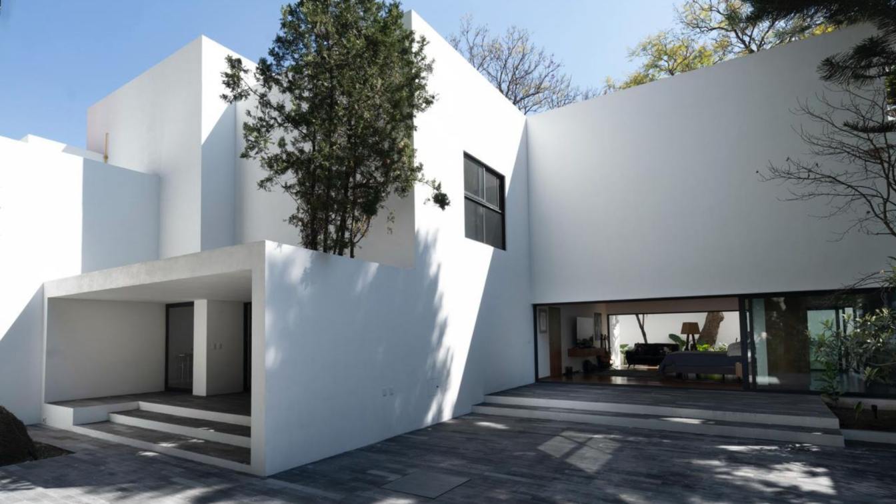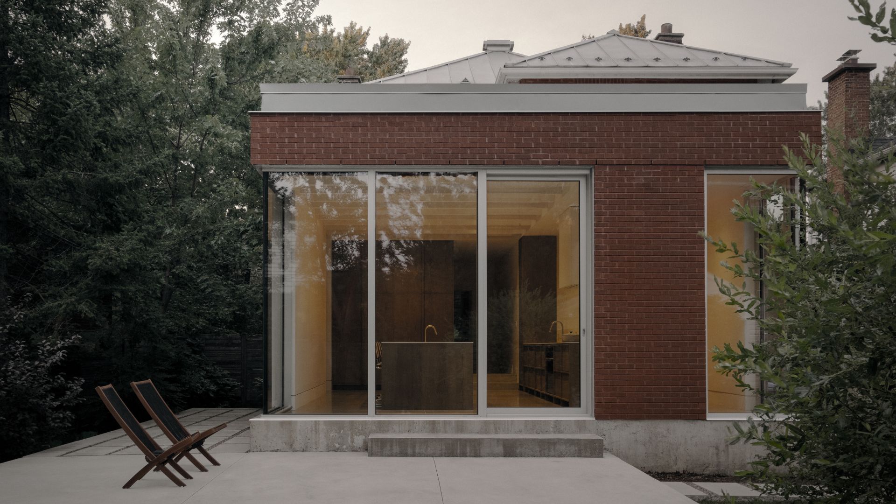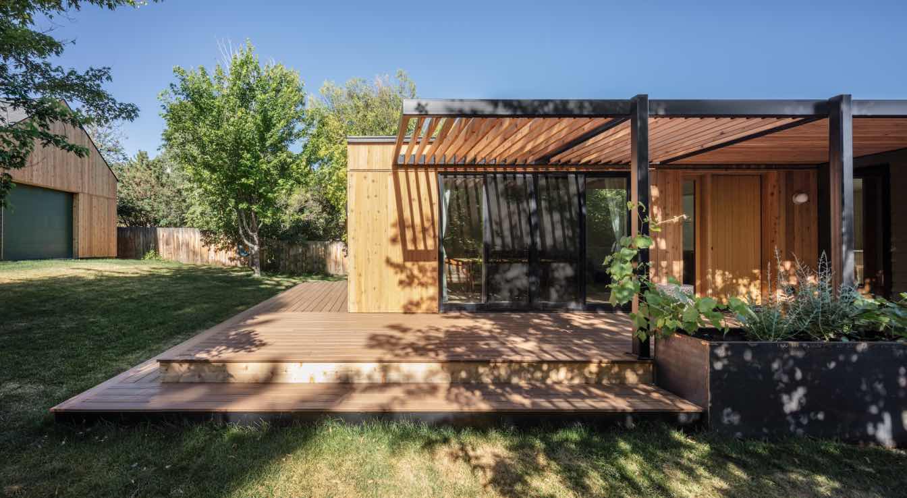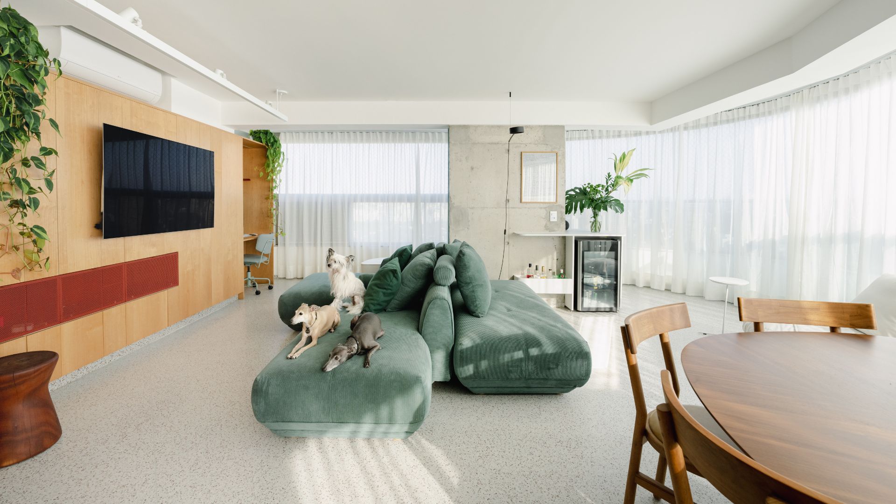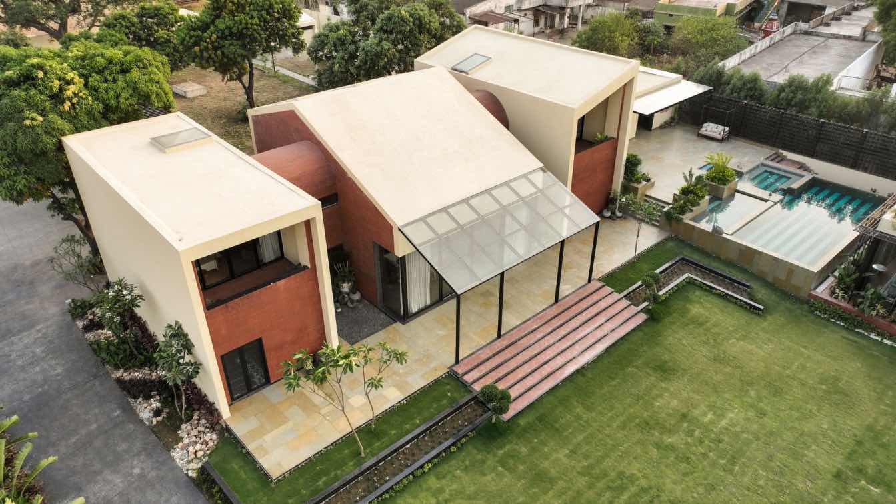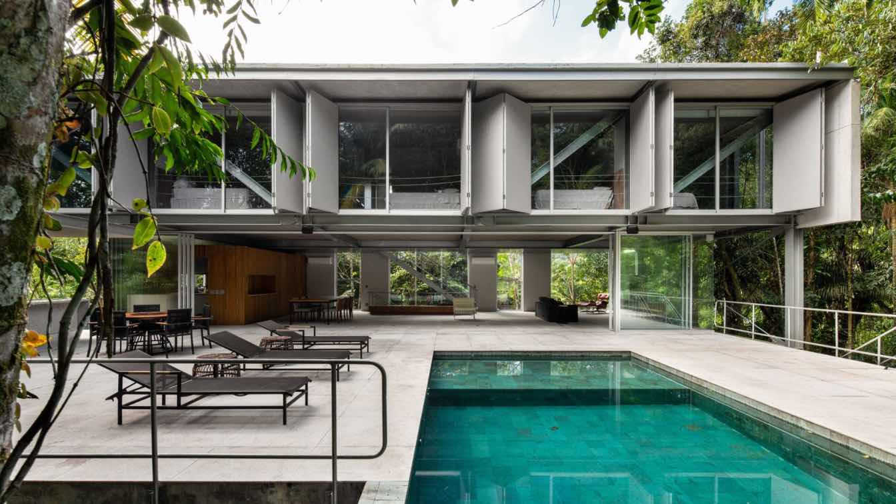Anderson Architecture was founded on an ethos of creating sustainable and inspiring architecture. To attest to this, the firm now has two in-house certified Passivhaus designers, and Passivhaus knowledge is freely shared amongst its members, Passivhaus principles, alongside passive design principles, forming the basis of each project's design.
Architecture firm
Anderson Architecture
Location
Lilyfield, Sydney, Australia
Principal architect
Anderson Architecture
Design team
Simon Anderson, Alexandra Woods, Katherine McCorkindale, Bethany Hooper, Damien Wilmotte
Collaborators
KLH Pacific
Interior design
Anderson Architecture
Structural engineer
Partridge
Environmental & MEP
Detail Green
Landscape
Anderson Architecture
Lighting
Anderson Architecture
Supervision
Anderson Architecture
Visualization
Anderson Architecture
Tools used
Passivhaus PHPP
Construction
CLT structure and some exposed surfaces
Material
CLT structure and some exposed surfaces
Typology
Residential › House
On Via Museo, in the dense historic fabric of Bolzano, a new urban building rises on the elongated lot once home to the Athesia publishing group’s printing press. NOA studio reinterprets the city house typology with a refined and subtle façade composition, crafting a purist volume that elegantly bridges history and contemporary design.
Project name
Museumstraße 42
Location
Via Museo 42, Bolzano, Italy
Collaborators
PLANPUNKT, BAUBÜRO
Typology
Residential › Apartments
The project is defined by a refined architectural language emphasizing the interplay between space and materiality. Stripped of superfluous ornamentation, it highlights the structural essence and the inherent expression of materials.
Architecture firm
LUCIO MUNIAIN et al
Location
Mexico City, Mexico
Photography
Jaime Navarro
Principal architect
Lucio Muniain
Design team
Lucio Muniain, Michel Tome, Carlos Garcia, Paaris Rosiles
Construction
Lucio Muniain et al
Typology
Residential › House
The Birch residence is part of an early 20th-century development in the town of Saint-Lambert, Québec. The original building, with its generous architecture, featured ornamental woodwork and evoked the domestic elegance of the last century.
Project name
Birch Residence
Architecture firm
Table Architecture
Location
Saint-Lambert, Québec, Canada
Photography
Félix Michaud
Principal architect
Nathaniel Proulx Joanisse
Design team
Benard-Félix Chénier, Hugo Duguay, Nathaniel Proulx Joanisse
Interior design
Table architecture
Built area
120 m² (1290 pi²)
Structural engineer
Minh Quang Tran
Landscape
Table Architecture
Lighting
Table Architecture
Tools used
Pencil, AutoCAD, Revit, Autodesk 3ds Max, V-ray
Construction
Projet Caron
Material
Lumber and Timber, Brick, Glass
Typology
Residential › Single-Family Home
In the booming real estate market of Bozeman, Montana, this family of five decided to increase the size of their home instead of trying to find something new. This beautifully designed home embodies a clean and modern take on traditional Montana living.
Location
Bozeman, Montana, USA
Principal architect
Brad Engelsman
Design team
Brad Engelsman, Sam Schmitz
Interior design
beda (Brad Engelsman Design Architecture PLLC)
Structural engineer
Stahly Engineering and Associates
Material
Vertically oriented cedar siding
Typology
Residential › House
The Rebouças Apartment, designed by the COTA760 Arquitetura office, features a project that transformed a 130m² apartment in the heart of Pinheiros, a vibrant neighborhood in São Paulo, Brazil, into a unique space.
Project name
Rebouças Apartment
Architecture firm
COTA760 Arquitetura
Location
Rebouças, Pinheiros, São Paulo, Brazil
Photography
Juliana M Deeke/Beware Collective
Principal architect
Luis Rossi, Nicolas Le Roux, Paula Lemos
Design team
COTA760 Arquitetura
Collaborators
Marcenaria Caravelas, Lepri Cerâmicas, Santa Luzia Decorações
Interior design
COTA760 Arquitetura
Environmental & MEP engineering
Material
Cumaru wood, IBAMA-certified leather, granite, Goiaba formica, terracotta, natural leather
Tools used
BIM, AutoCAD, SketchUp, V-Ray, Adobe Photoshop
Typology
Residential › Apartment
This Sculptural Mango Estate by MuseLAB Bridges Raipur's Rich Industrial Cityscape.
Project name
Three Stooges
Architecture firm
MuseLAB
Location
Raipur, Chhattisgarh, India
Principal architect
Huzefa Rangwala and Jasem Pirani
Design team
Idrees Kasu, Shikha Mehta, Sakina Kothawala, Bhakti Loonawat
Collaborators
Glass – Fenesta. Sanitary ware / Fittings – Kohler. Flooring – Stoneyard Raipur. Furnishing – The Pure Condept. Furniture – Mass Interiors, Orange Tree, MuseMART
Structural engineer
Patel Structural Consultants
Environmental & MEP
SK MEP Consultants, HVAC - RP Group
Landscape
Nisha Singhal, Roy Green Plant
Lighting
Hybec, Length Breadth Height, Wicker Store, Name Place Animal Thing, Shailesh Rajput Studio
Typology
Residential › House
The house in Guarujá, located in the city of Guarujá on the coast of São Paulo, sits within a gated community that is part of a protected area of the original Atlantic Forest.
Project name
Guarujá House
Architecture firm
Nitsche Arquitetos
Location
Guarujá, São Paulo, Brazil
Typology
Residential › House

