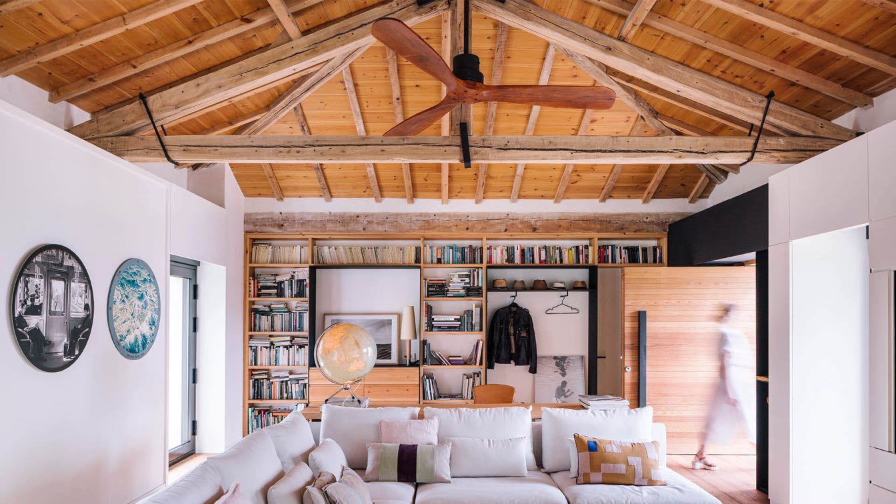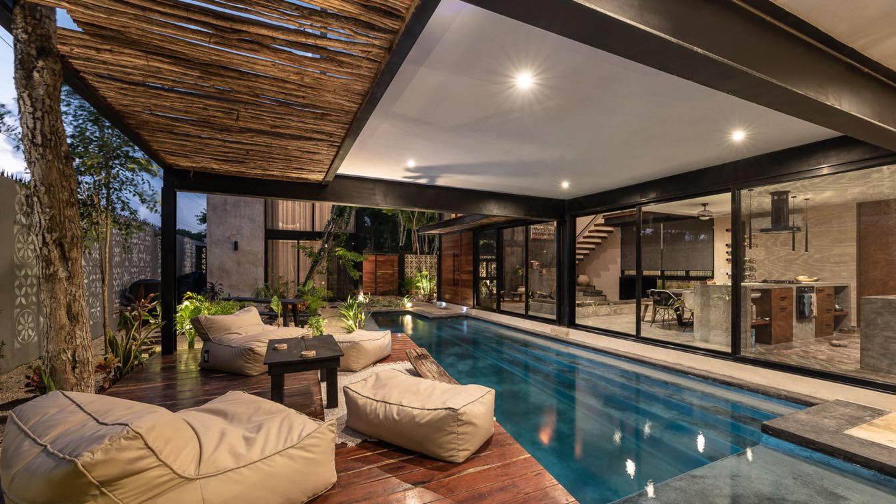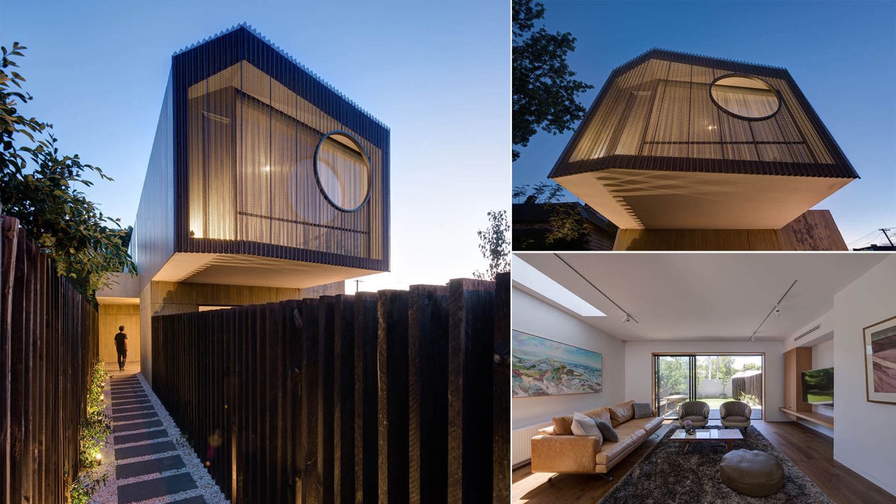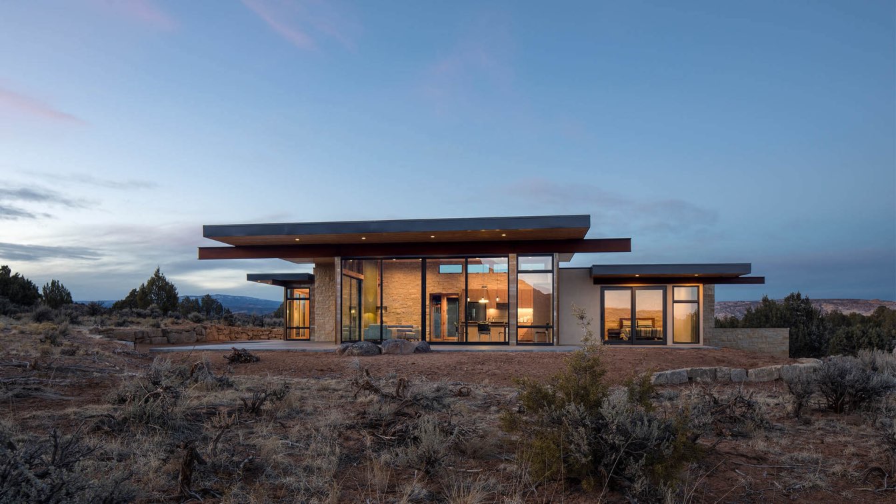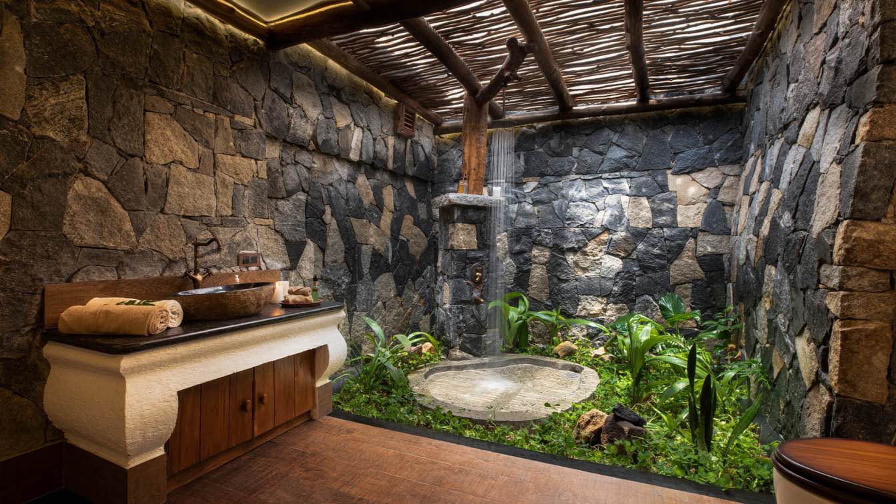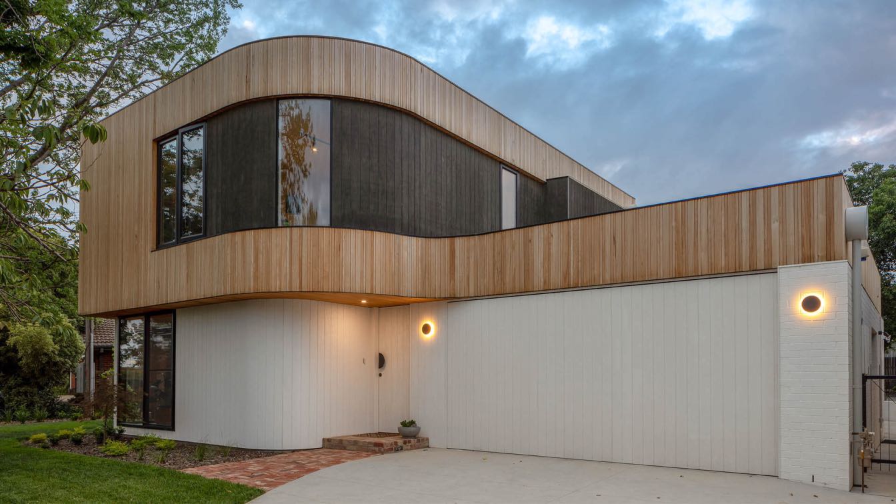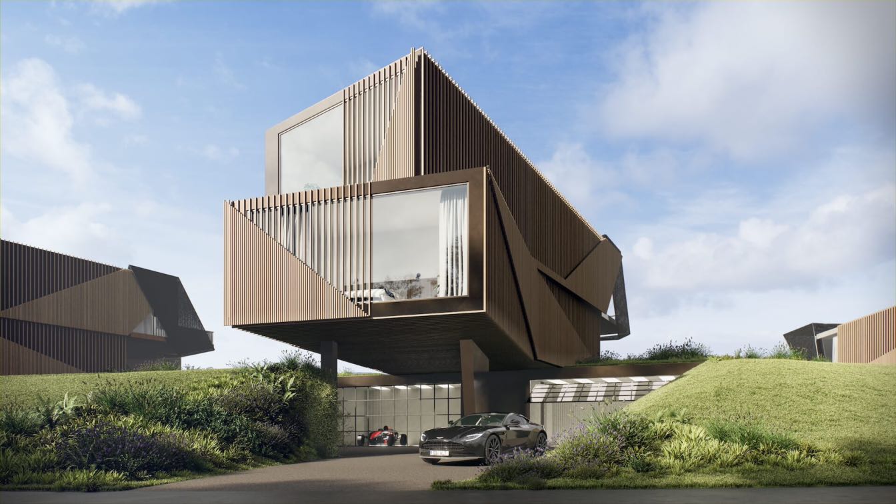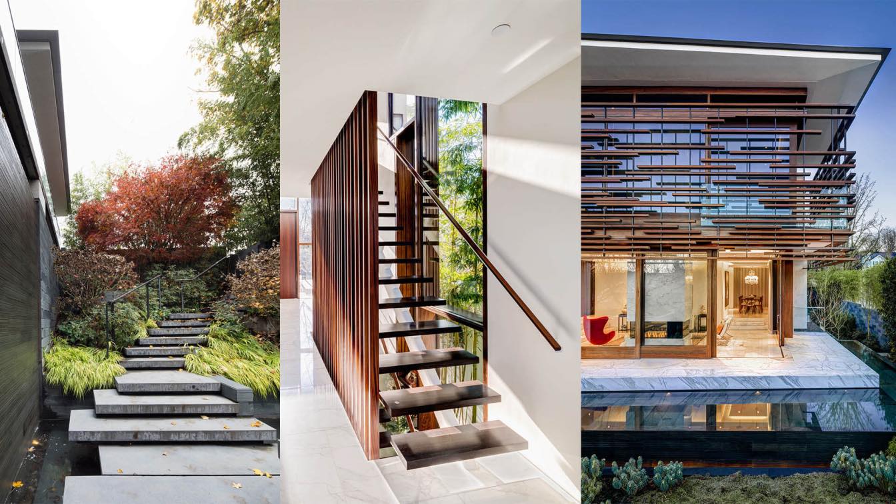The Madrid-based architecture firm Zooco Estudio has converted a former stable into a seasonal home in Güemes, a small town, east of Santander, in Spain.
Project name
House in Güemes,
Architecture firm
Zooco Estudio
Location
Güemes, Cantabria, Spain
Photography
Imagen Subliminal
Principal architect
Miguel Crespo Picot, Javier Guzmán Benito, Sixto Martín Martínez,
Material
Wood, Steel, Glass, Concrete, Stone
Typology
Residential › House
Houses Tulum: Caplan is a residential project of 2906.256 ft² of construction located in region 15 of the magical town of Tulum, Quintana Roo. Mexico, designed by Israel Pacheco.
Project name
Caplan House
Architecture firm
Houses Tulum
Location
Tulum, Quintana Roo, Mexico
Photography
Manolo R. Solis
Principal architect
Israel Pacheco
Interior design
Caplan family
Structural engineer
Julio César Cahuich Tun
Supervision
Israel Pacheco
Tools used
AutoCAD, Autodesk 3ds Max, Adobe Photoshop
Construction
Houses Tulum
Material
Tzalam wood, Steel structure, Aluminum series 80 in windows, LED luminaires with warm lighting, Chukum (typical material of the area) in the walls, Chukum in the pool
Status
Built, inhabited by the owners
Typology
Residential › House
Exploring the notion of an urban retreat, the Stepping Stone House was designed by Craig Tan Architects, with collaboration on the interiors with Custom Co. On a narrow site, the house focuses on creating a nurturing family home that heightens social interactions, and a deeper engagement with the natural elements.
Project name
Stepping Stone House
Architecture firm
Craig Tan Architects
Location
Melbourne, Australia
Photography
Jaime Diaz-Berrio
Principal architect
Craig Tan
Design team
Edwina Brisbane
Construction
Kalitek Construction
Material
Wood, Steel, Concrete, Glass, Taut fibre cement panel rainscreen
Typology
Residential › House
Coates Design: The theme of harmony is integral to this prairie-style home in the Utah tundra. It serves as a serene getaway for residents to escape city noise and reconnect with the region’s unique nature. These return clients desired a home that aesthetically and structurally complimented the rugged, natural surroundings.
Project name
Escalante Escape
Architecture firm
Coates Design
Location
Escalante, Utah, United States
Photography
Paul Richer, Richer Images
Principal architect
Matthew Coates
Design team
Project Manager- Bob Miller-Rhees, Project Architect- Emily Banks • Collaborators:
Structural engineer
Quantum Consulting Engineers
Tools used
Autodesk Revit, Enscape
Material
Stone, Glass, Steel, Wood, Concrete
Typology
Residential › House
Earthitects: Stone Lodges - Private Residences are spread across a forested hillside. Built on sloping land on the side of a mountain, they are inspired by the grammar of Mountain Lodges and the native design aesthetic.
Project name
Stone Lodges - Private Residences
Architecture firm
Earthitects
Location
Wayanad, Kerala, India
Principal architect
George E.Ramapuram
Design team
George E.Ramapuram, Irene Koshy, Muhammad Jamaal, Dhyana Priyadarshini, Meme Chauhan
Interior design
George E.Ramapuram, Irene Koshy
Built area
7320 ft² (area of one residence), 26,500 ft² (area of one plot)
Civil engineer
Sarmas Vali
Structural engineer
Sarmas Vali
Environmental & MEP
Sarmas Vali
Supervision
Johnson Joseph
Status
2 Residences completed
Typology
Residential › House
Rob Henry Architects: Situated on a leafy suburban site, the Ribbon House has been carefully wrapped around the existing established trees to enhance the indoor / outdoor connection. A mix of natural timber and white/black washed timber cladding reduces the scale of the two-storey form, peeling off in places, much like a ribbon on a box.
Project name
Ribbon House
Architecture firm
Rob Henry Architects
Location
Canberra, Australia
Photography
LightStudies Photography
Principal architect
Rob Henry
Design team
Rob Henry, Chloe Yin
Tools used
Autodesk Revit
Construction
Walmsley Building Solutions
Material
Brick, Wood, Glass, Steel, Concrete
Typology
Residential › House
Escapade Living started out with a simple but bold idea, to design the ultimate experience for motorsport enthusiasts. This includes close-up viewing of the world’s best racing and direct personal usage of one of the most iconic circuits.
Project name
Escapade Silverstone
Architecture firm
Twelve Architects
Location
Silverstone, Towcester, Northamptonshire, United Kingdom
Principal architect
Matt Cartwright
Interior design
Bergman Interiors
Collaborators
Tower Eight
Civil engineer
Whitby Wood
Structural engineer
Whitby Wood
Environmental & MEP
Applied Energy
Status
Under construction
Typology
Residential › Hospitality
Inspired by Vancouver’s prominent “West Coast Fusion” culture, Floating House is a contemporary mix of eastern and western influences, designed by Arno Matis Architecture. The composition appears to float on a large reflecting pool within an oriental garden setting.
Project name
Floating House
Architecture firm
Arno Matis Architecture
Location
Vancouver, British Columbia, Canada
Photography
Michael Elkan, John Sinal
Principal architect
Arno Matis
Interior design
Arno Matis Architecture
Structural engineer
Fast + Epp
Landscape
Paul Sangha Limited
Lighting
Sistemalux, Baccarat, Eurofase
Visualization
Arno Matis Architecture
Material
Concrete, Wood, Glass, Steel
Typology
Residential › House

