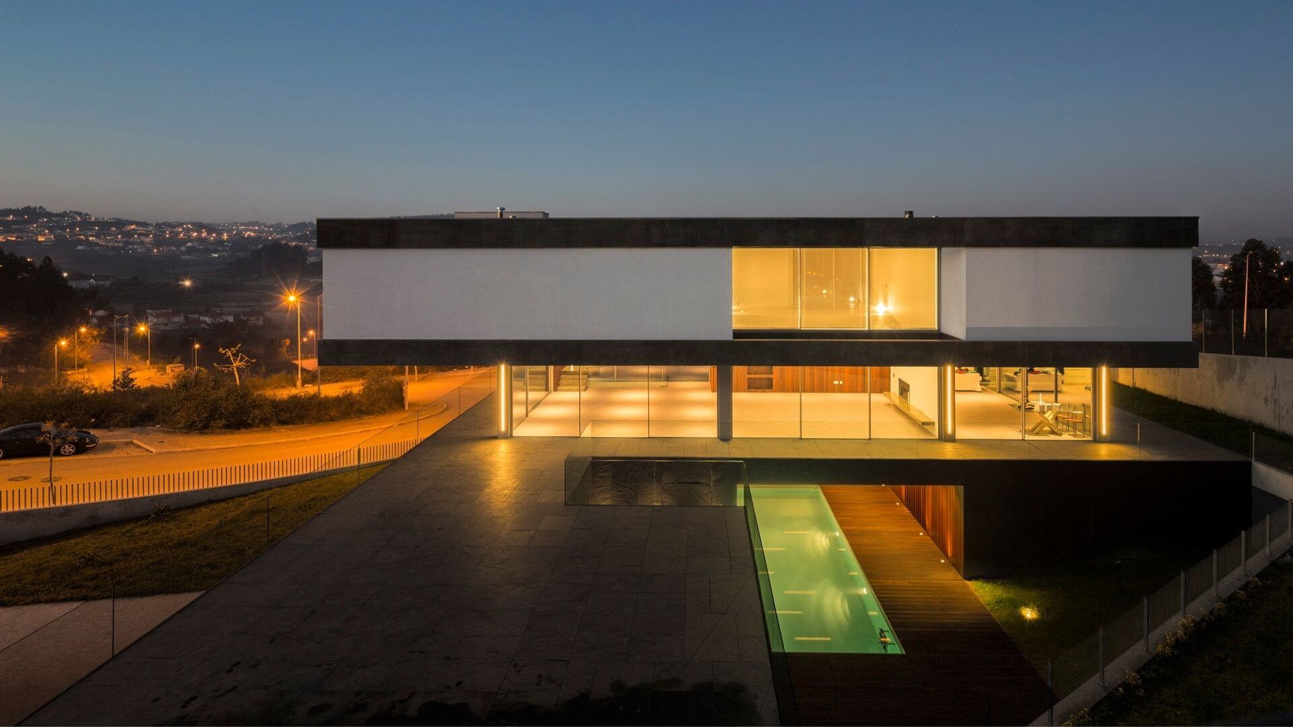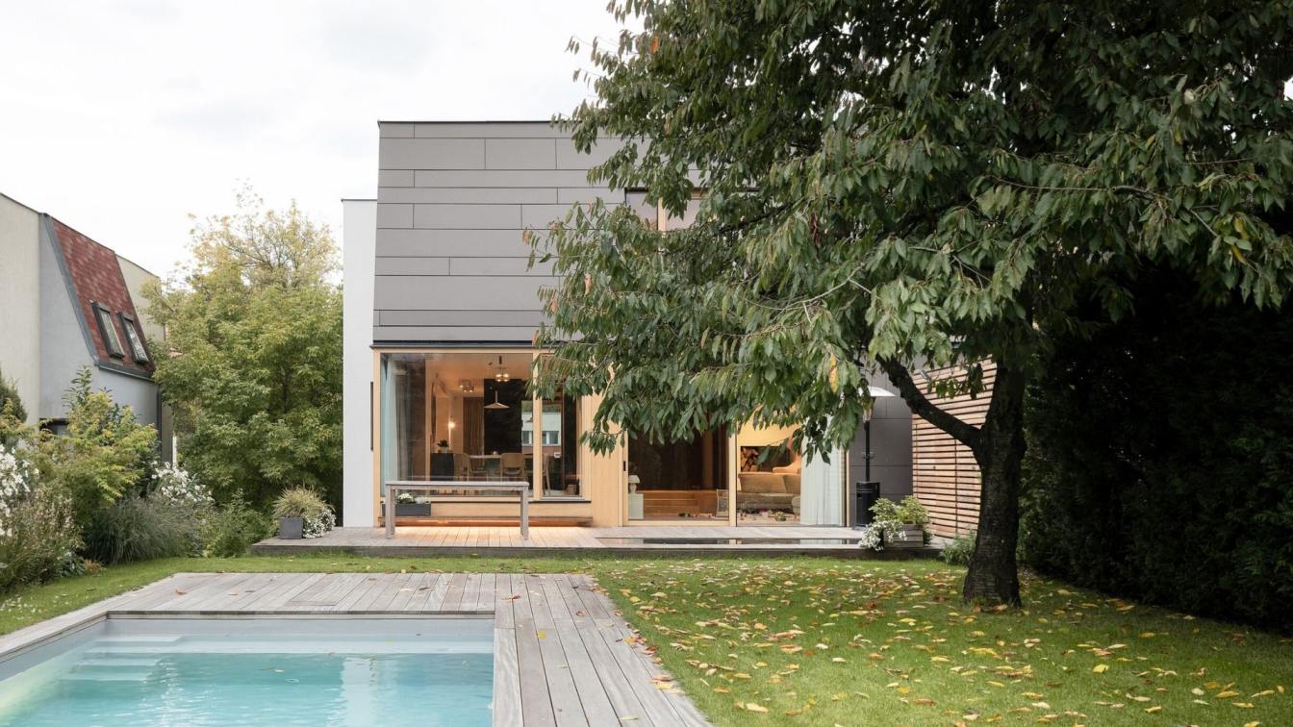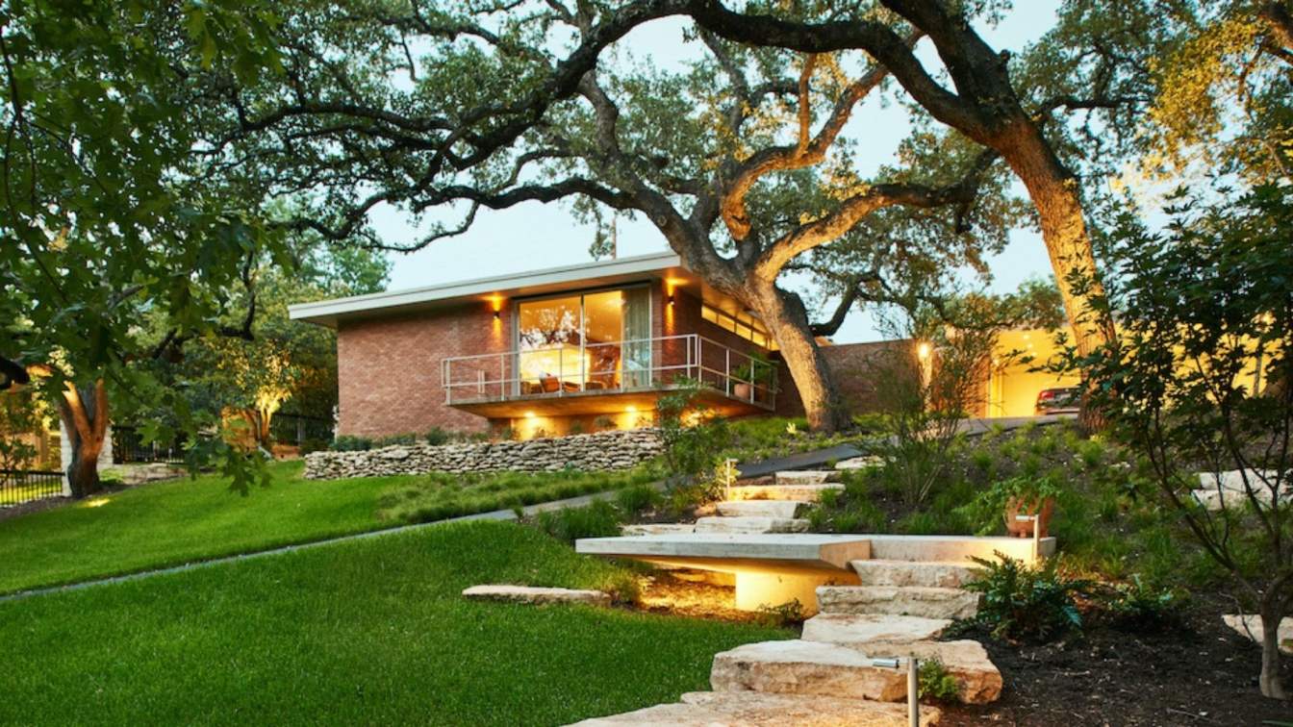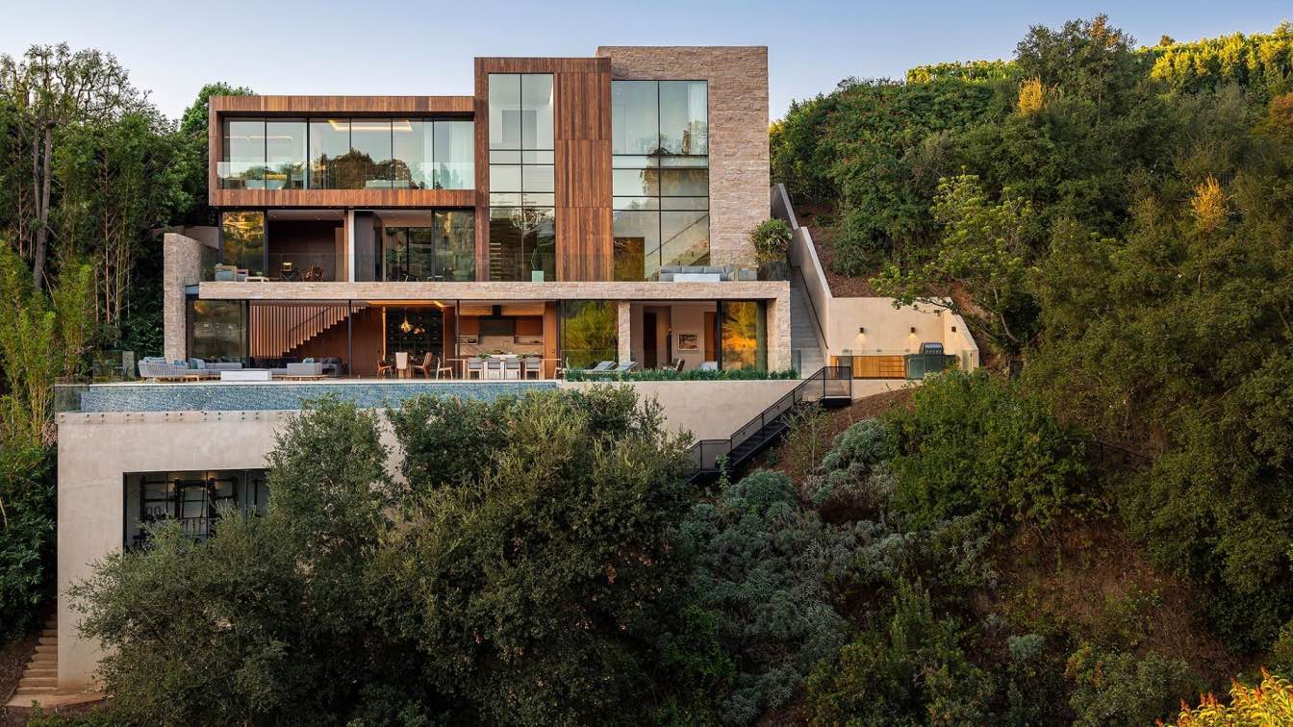Studio Schicketanz's latest Net Zero project offers unforgettable views of the Pacific Ocean. Studio Schicketanz's latest Net Zero project offers unforgettable views of the Pacific Ocean. By taking cues and inspiration from the surrounding landscape, Studio Schicketanz, led by Mary Ann Schicketanz, designed a breathtaking, sustainable home that lit...
Project name
Mal Paso Residence
Architecture firm
Studio Schicketanz
Location
Big Sur, United States
Photography
Joe Fletcher Photography
Principal architect
Ann Schicketan
Material
Stone, Plaster, Wood, Glass
Typology
Residential › House
With the right setup, the less pleasant days can be made agreeable. The shade and ceiling fans are provided for the summer, and two heat lamps are provided in the lounge space to make the mild winter days more bearable.
Project name
Saturated Backyard Renovation
Architecture firm
Nathan Fell Architecture
Location
Metairie, Louisiana, United States
Photography
Sara Essex Bradley
Principal architect
Nathan Fell
Typology
Residential › House
The Queen’s Lane Pavilion is the fifth project that CLB Architects has designed for one family on the same property over a 25-year period. The compound of buildings represents the evolution of the family’s developing design aesthetic from the first structure, a traditional log home, to the most recent, a steel and glass pavilion.
Project name
Queen’s Lane Pavilion
Architecture firm
CLB Architects
Location
Jackson, Wyoming, USA
Photography
Matthew Millman
Design team
Eric Logan, AIA, Principal. Leo Naegele, Project Manager
Interior design
Kitchell Brusnighan Interior Design
Civil engineer
Nelson Engineering
Structural engineer
KL&A, Inc.
Environmental & MEP
Mechanical Engineer: Energy 1
Lighting
Helius Lighting Group
Construction
Kurt Wimberg Construction
Typology
Residential › House
This 1950s-era house was long in need of an upgrade and expansion to capitalize on otherwise ‘good bones’ and to satisfy the needs of a family with young children. A kitchen remodel was the first problem to tackle.
Architecture firm
Buttrick Projects Architecture + Design
Location
Berkeley, California, USA
Photography
Cesar Rubio, Matthew Millman (Kitchen), Buttrick Projects A+D (Stair window)
Interior design
Buttrick Projects Architecture + Design
Built area
Size of Current House: 2,392 ft2 (House) + 439 ft2 (Garage) = 2,831 ft2 (Total)
Structural engineer
IDA Structural Engineers
Landscape
Envision Landscape Studio
Construction
Jetton Construction, Inc.
Typology
Residential › House
The idea of a vernacular architecture (forgotten) and how it seeks to form a clear speech between the landscape and the programmatic needs is something that we have always admired. A very successful example of this are the structures to support agriculture (barns / granary), which, more or less randomly, punctuate the countryside, as blocks of ephe...
Architecture firm
spaceworkers®
Location
Paredes, Portugal
Photography
Fernando Guerra | FG+SG
Principal architect
Henrique Marques, Rui Dinis
Design team
Rui Rodrigues, Sérgio Rocha, Daniel Neto, Vasco Giesta, José Carlos
Collaborators
Carla Duarte - cfo (finance director)
Structural engineer
aspp ENGENHEIROS, Lda
Typology
Residentialdential › House
The reconstruction of a terrace house for the needs and comfortable urban living with the current standards for a family. The same terrace house design repeats in a few streets, using pseudo-mansard roofs, partial prefabrication, and materials from the early 1990s. An extravagant house that doesn't break set rules.
Project name
Cherry Tree House
Architecture firm
SOA architekti
Location
Dědina, Prague 6, Czech Republic
Photography
Alex Shoots Buildings
Principal architect
Ondřej Píhrt, Pavel Směták
Collaborators
Statics: Aleš Pražák
Built area
Built-up Area 177 m², Gross Floor Area 440 m², Usable Floor Area 356 m²
Typology
Residential › House
During the 1950s, architect Roland Roessner was teaching at the University of Texas and designing some of Austin’s most daring modern structures. One of his more memorable houses, located on Balcones Drive, is notable for its prominently cantilevered concrete balcony perched above a long, sloping hillside, with Camp Mabry as its backyard.
Project name
Balcones Residence
Architecture firm
Clayton Korte
Location
Austin, Texas, USA
Photography
Nick Simonite
Collaborators
Kitchen for Cooks (Kitchen Design)
Interior design
Mark Ashby Design
Structural engineer
Duffy Engineering
Construction
Burnish & Plumb
Material
Brick, wood, stone, glass, steel, concrete
Typology
Residential › House
Set into a steep hillside of Sullivan Canyon in Pacific Palisades, the San Remo Residence organizes stacked volumes toward the North with panoramic views of the natural landscape and the Getty beyond. The parti of the house is composed of two vertical and horizontal volumes on a stone limestone plinth, rooted into the rugged hillside
Architecture firm
ShubinDonaldson
Location
Pacific Palisades, California, USA
Photography
Manolo Langis
Principal architect
Russell Shubin, Robin Donaldson, and Mark Hershman
Design team
Christine Reins, Juan Carlos Ornelas
Interior design
Magni Kalman Design
Landscape
Bosky Landscape Architecture
Construction
Tyler Development Corporation
Material
Stone, Wood, Concrete, Glass, Steel
Typology
Residential › House

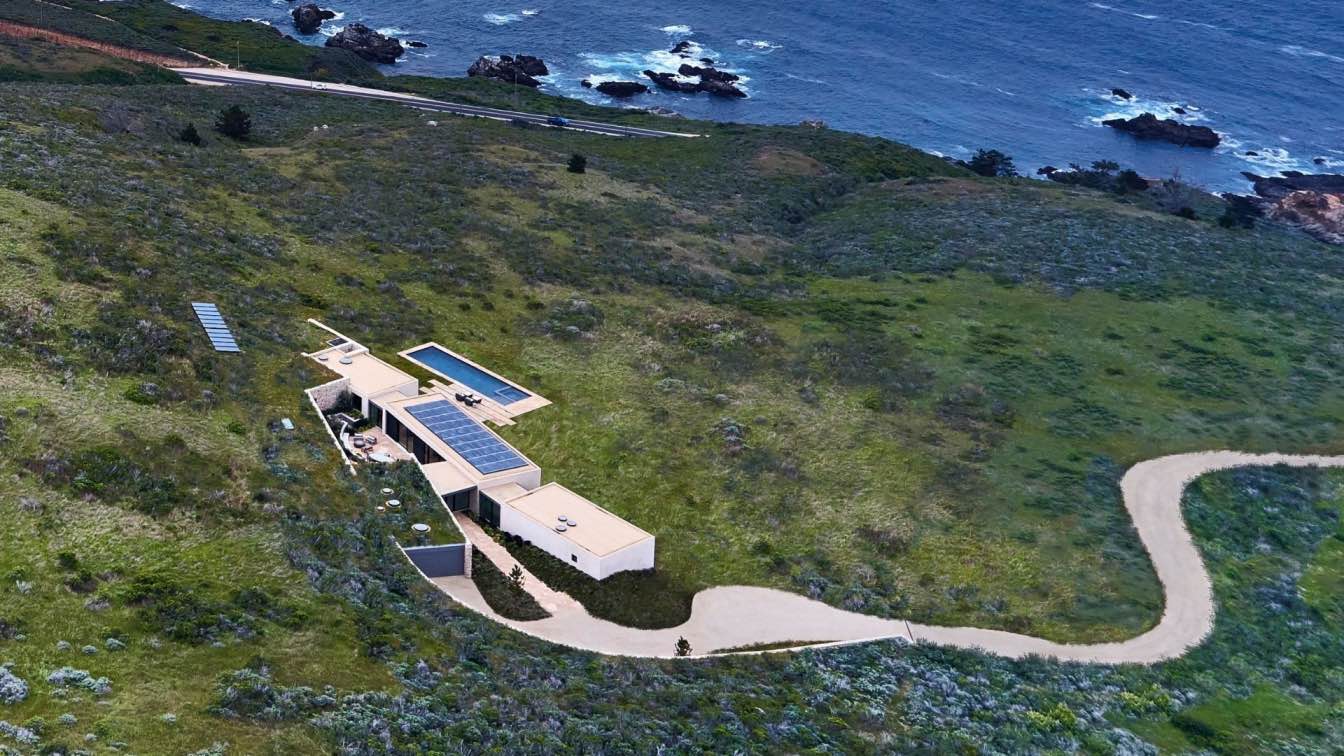
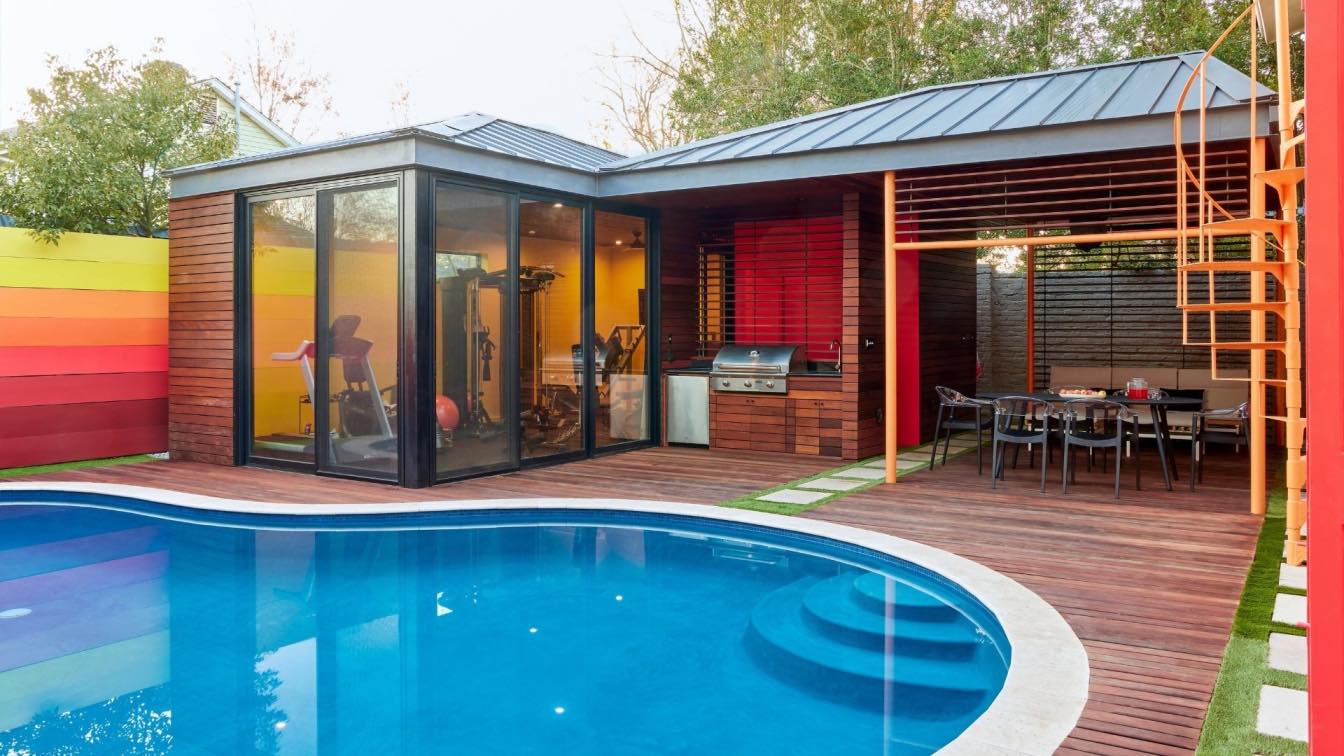
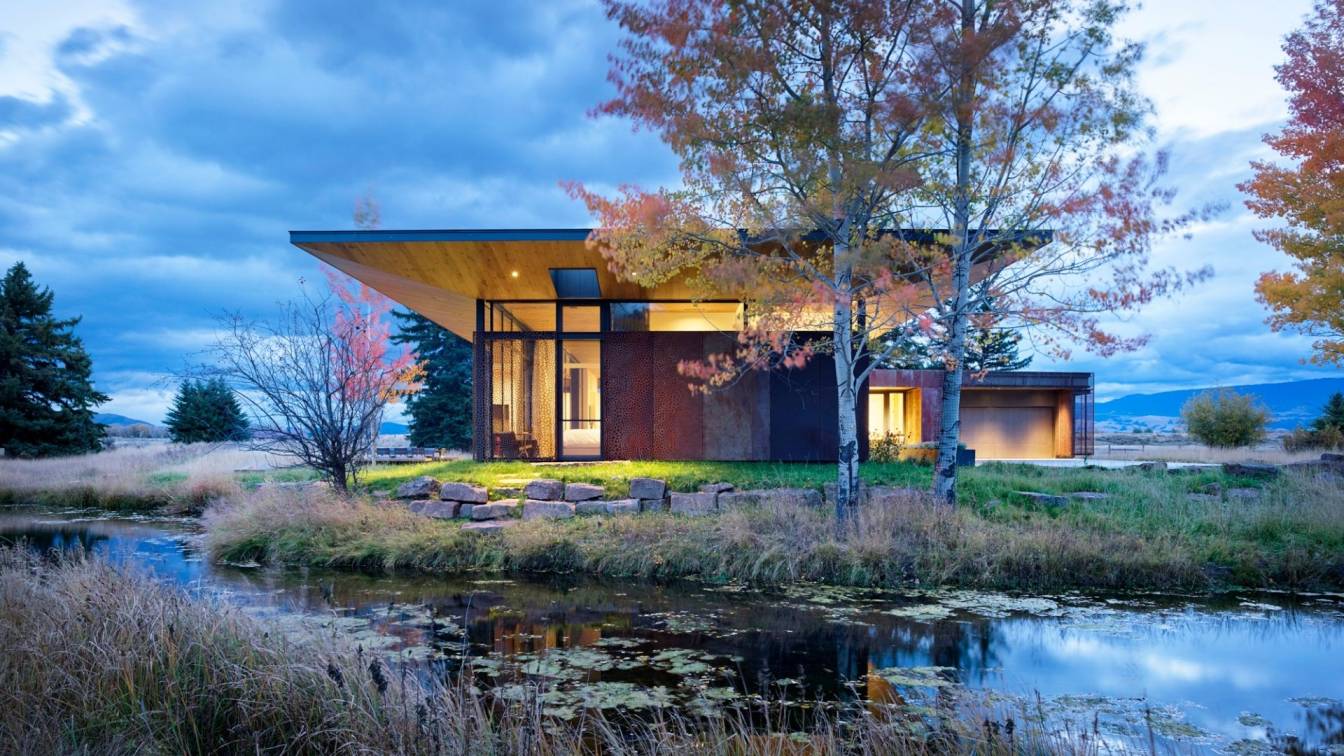
-(1).jpg)
