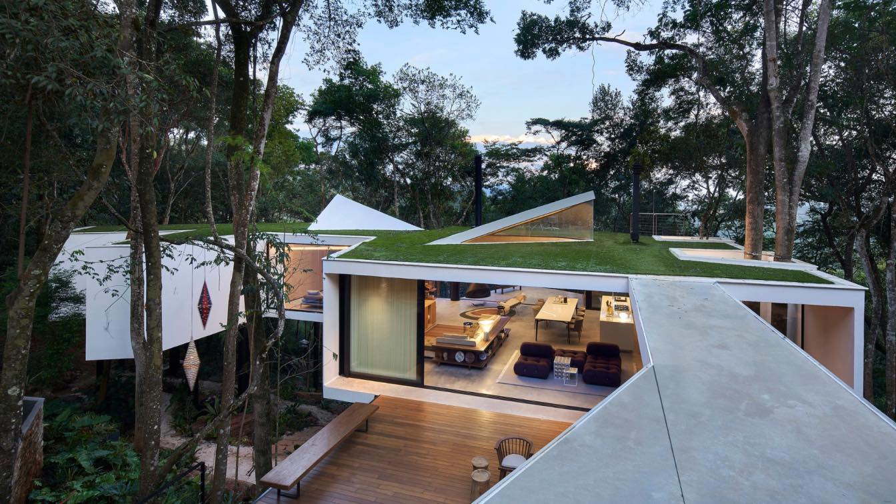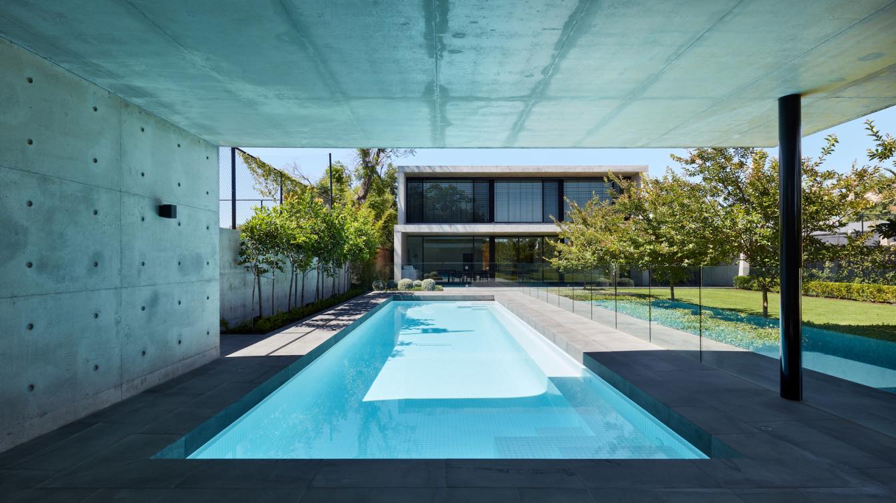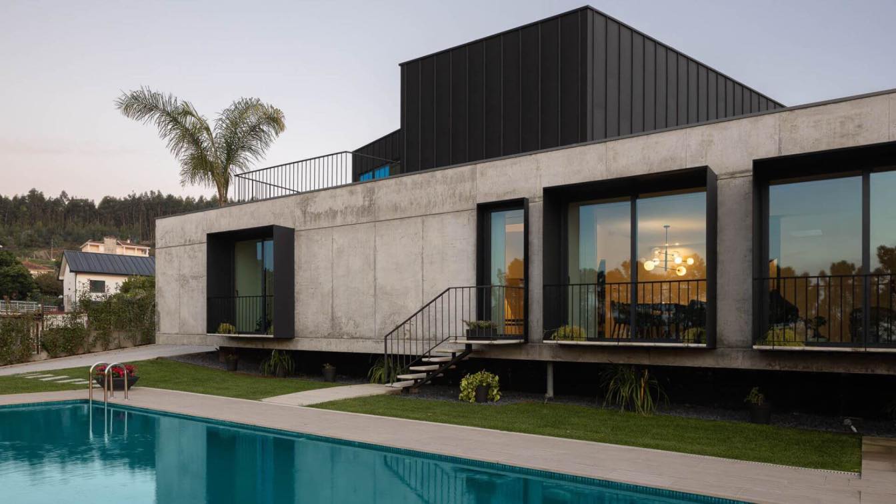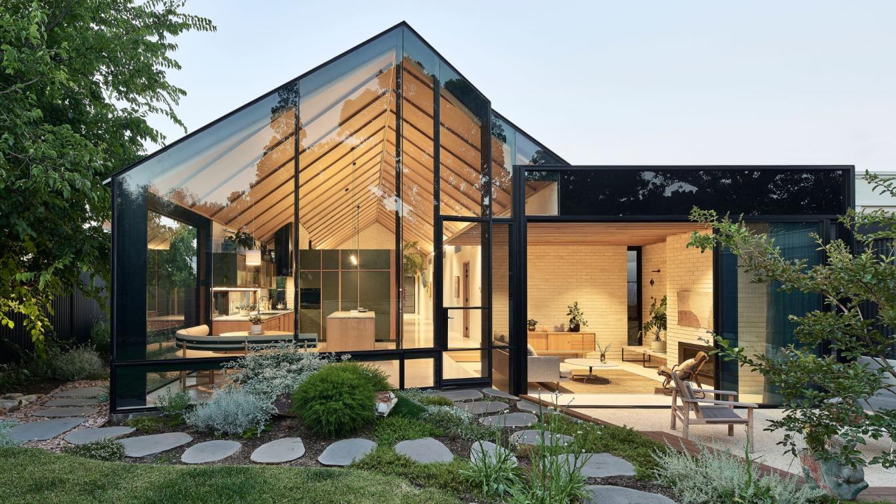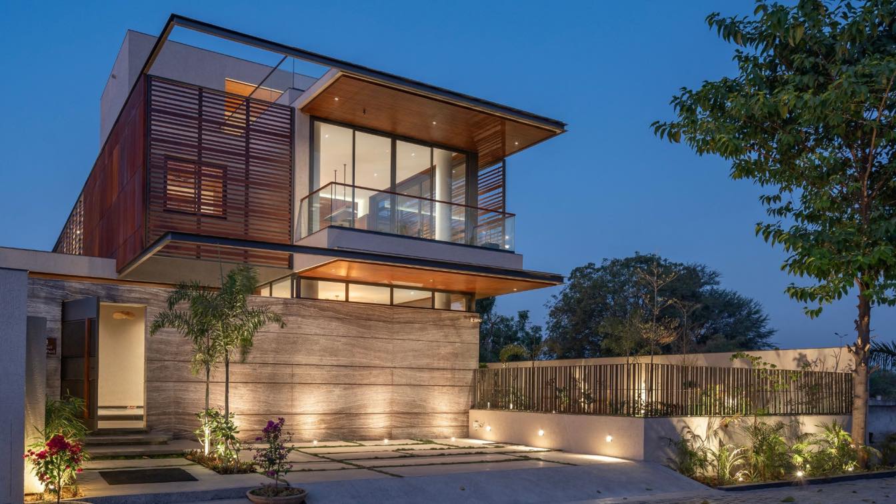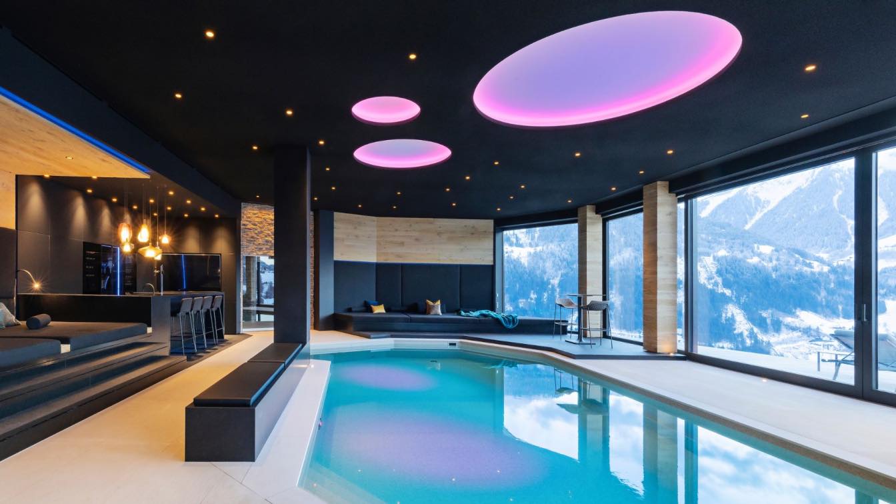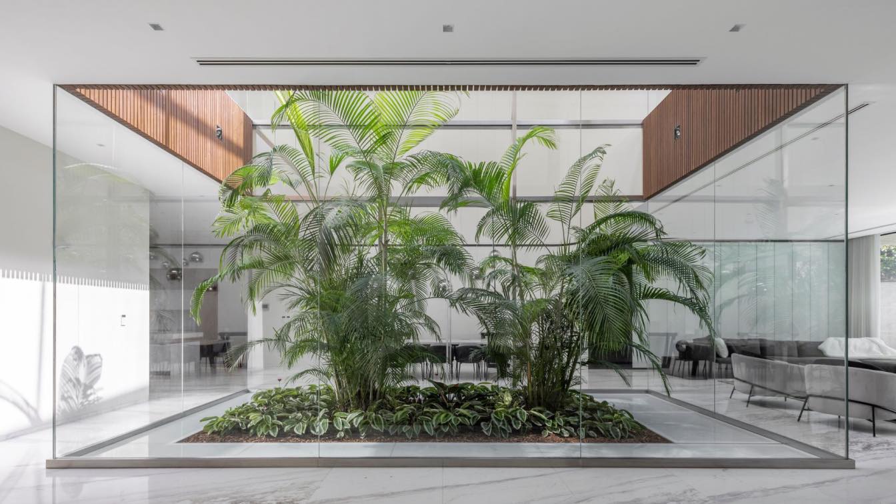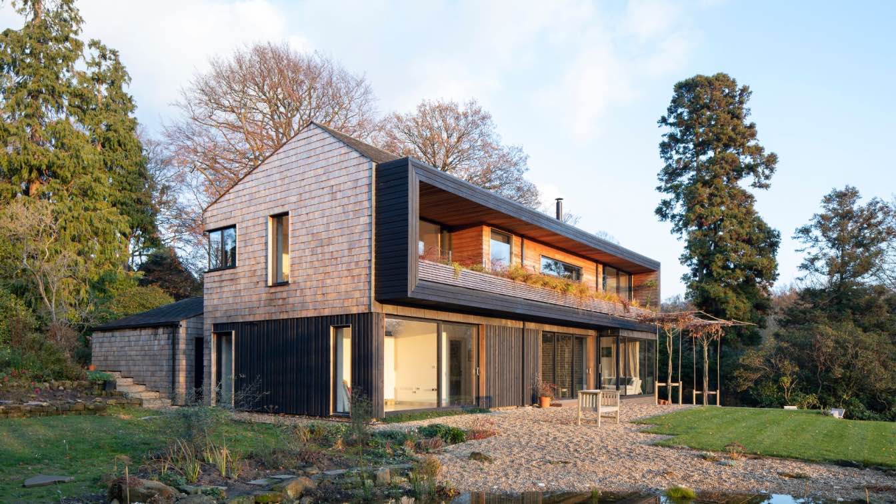A place immersed in lush Atlantic Rainforest nature. A terrain filled with large leafy trees, foliage, shrubs, birds and wild animals. A challenging topography with a steep slope, characteristic of the Nova Lima region in Minas Gerais. This is the place where Casa Açucena is inserted.
Project name
Açucena House (Casa Açucena)
Architecture firm
Tetro Arquitetura
Location
Rua dos Jacarandás, 1012 - Jardins de Petrópolis - Nova Lima, Minas Gerais, Brazil
Photography
Jomar Bragança
Principal architect
Carlos Maia, Débora Mendes, Igor Macedo
Design team
Carlos Maia, Débora Mendes, Igor Macedo
Collaborators
Laura Georgia Rodrigues Layoun, Otávio, Daniele Meloni, Déborah Martins
Structural engineer
M Estruturas
Visualization
Igor Macedo
Tools used
SketchUp, Lumion
Material
Concrete, wood, glass, steel
Typology
Residential › House
Medindie House is a two-storey contemporary addition to a grand old sandstone villa. Our client sought a contemporary lifestyle and a strong connection to the spacious north facing rear yard, whilst also accommodating extended family.
Project name
Medindie House
Architecture firm
Architects Ink
Location
Adelaide, South Australia, Australia
Photography
Sam Noonan Photography
Interior design
Architects Ink
Material
Concrete, glass steel
Typology
Residential › House
PS House is located in a low-density urban parish on the outskirts of Braga, a city of Portugal. The land has an approximately rectangular shape, and is located in an area of accentuated slope, with unevenness and sinuous morphology. It is oriented in the North/Northwest direction and facing a small valley area, located next to a small urban agglom...
Architecture firm
Inception Architects Studio
Location
Esporões, Braga, Portugal
Photography
Ivo Tavares Studio
Interior design
Vilaça Interiores
Structural engineer
Inception Architects Studio
Construction
Manuel Antunez Construções
Typology
Residential › House
Taking cues from the adjacent 1880’s Villas – form, scale, set-backs, roof profiles – a simple, contemporary palette of complimentary materials and finishes was introduced. House and garden were orchestrated to reflect the owner’s generosity of spirit, modern taste, dynamic family lifestyle and desire to engage with their suburban community.
Project name
Parkside Residence
Architecture firm
Ashley Halliday Architects
Photography
Anthony Basheer
Principal architect
Ashley Halliday
Interior design
Ashley Halliday Architects
Construction
Ikon Projects
Material
Brick, Steel, Wood, Glass
Typology
Residential › House
The Perched House stands true to its name; wherein the first floor mass hangs effortlessly on the ground floor, forming a minimal and indulging architectural elevation. The house rests in a modest plot size of 6800 sft. The dwelling of 3 bedrooms, common spaces and an entertainment room takes upto 6000 sft in its built form.
Project name
The Perched House
Architecture firm
VPA Architects
Location
Ahmedabad, Gujarat, India
Photography
Inclined Studio
Principal architect
Ronak Patel, Jinal Patel, Naiya Patel
Design team
Mitali Vora, Juhi Patel
Interior design
Naiya Patel (VPA Architects)
Civil engineer
SMI Infrastructure
Structural engineer
AMU Consulting Engineers
Landscape
Jinal Patel (VPA Architects)
Lighting
Interio Lighting
Construction
SMI Infrastructure
Material
Corten steel, Grey travertive stone, Metal, Teak Wood, texture paint
Typology
Residential › House
Relaxation in the middle of the Alps surrounded by picturesque mountains. This dream has become reality with Chalet D in the Austrian Alps. Chalet D was designed as a holiday chalet including a spa area, where several friendly families can spend their holidays together.
Architecture firm
monovolume architecture + design
Photography
Meraner and Hauser
Principal architect
Patrik Pedó, Jury Anton Pobitzer
Design team
Sergio Aguado Hernández, Astrid Hasler,Diego Preghenella
Collaborators
Rossin (Furnishing)
Visualization
monovolume architecture + design
Material
Wood, glass, stone, metal
Typology
Residential › Chalet
This 1400 m2 high-end freestanding villa in Tehran is built against a mountainside, with a garden that is raised 17 meters above street level. The facade is cladded with natural travertine stone: a famous high quality local product collected from the Iranian mountains. The wish of the owners to park their cars underground, resulted in a 20 meter lo...
Project name
Inner Garden Villa
Architecture firm
123DV Modern Villas
Photography
Parham Taghioff
Principal architect
Liong Lie
Design team
Liong Lie – Architect, Samaneh Rezvani - Project architect, Martijn Huits - Engineer
Collaborators
Mohsen Haeri - Project manager
Structural engineer
Martijn Huits
Material
Marble, stone, metal, glass, concrete
Typology
Residential › House
Lane End house sits within a rural idyll, located at the end of a private track in the heart of South Downs. The site is elevated and surrounded by mature woodland which offers stunning views over tranquil parkland beyond. The building was a replacement for a late 1930’s dwelling on the site which was poorly constructed, inefficient both in terms o...
Architecture firm
PAD Studio
Location
West Sussex, United Kingdom
Photography
Richard Chivers
Principal architect
Wendy Perring
Civil engineer
McCarey Simmonds Limited
Structural engineer
McCarey Simmonds Limited
Environmental & MEP
Energy Count
Material
Timber Shingles and Timber cladding
Typology
Residential › House

