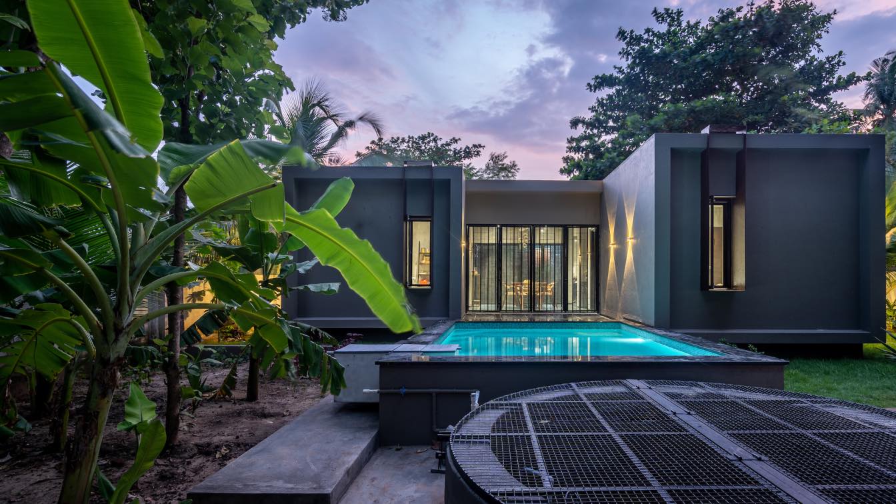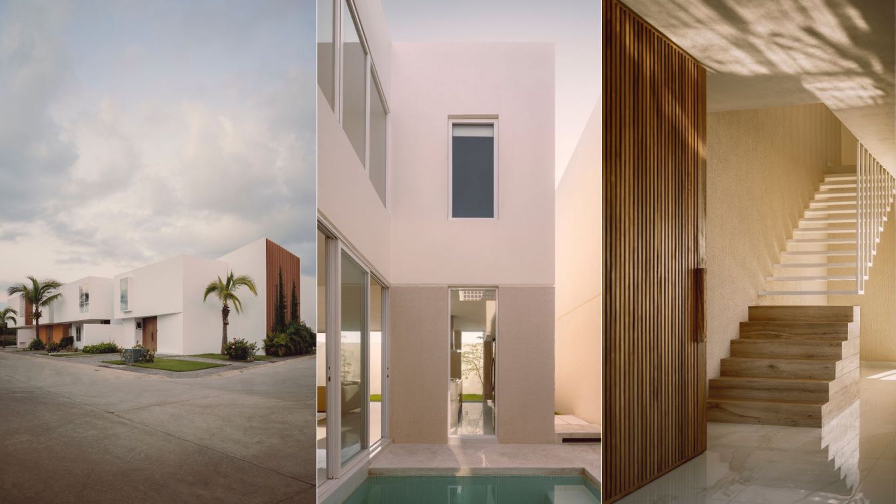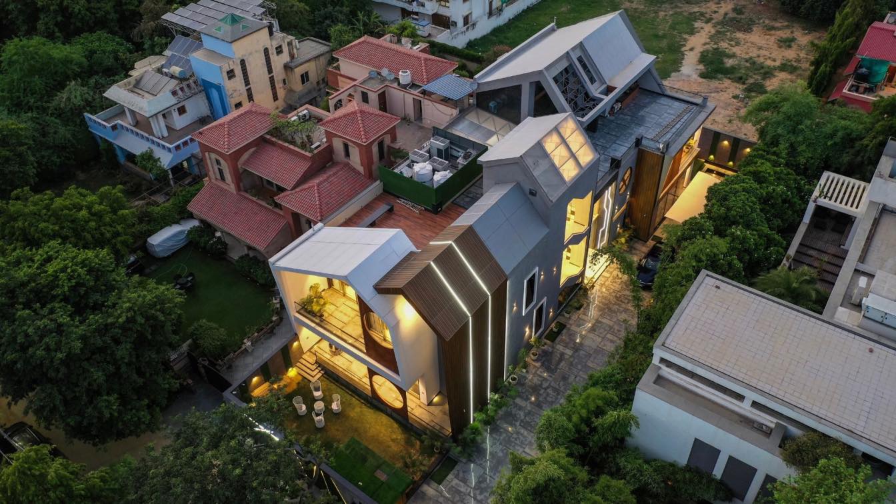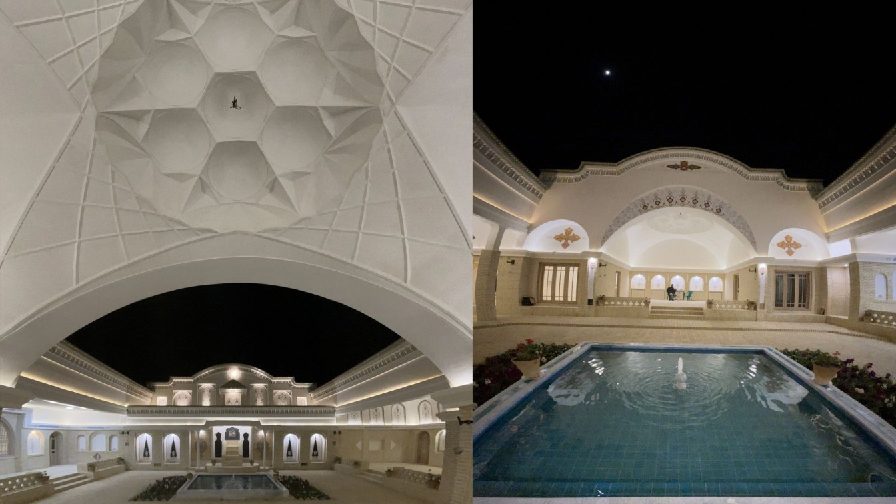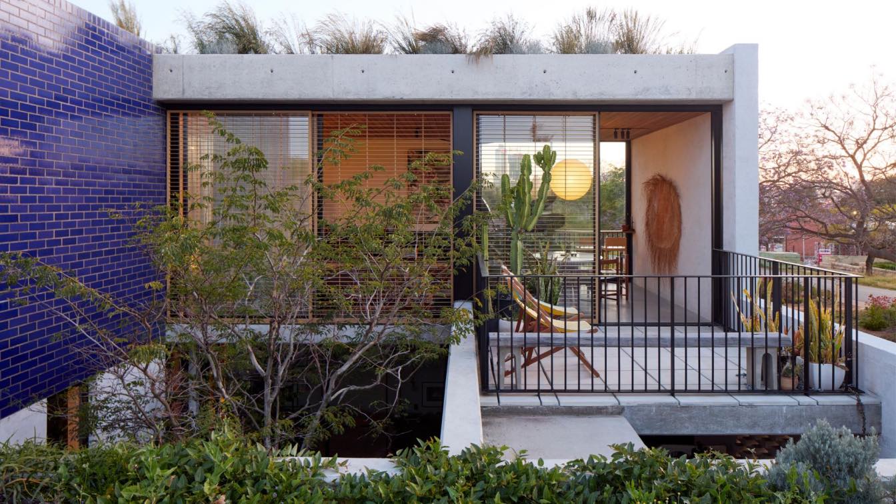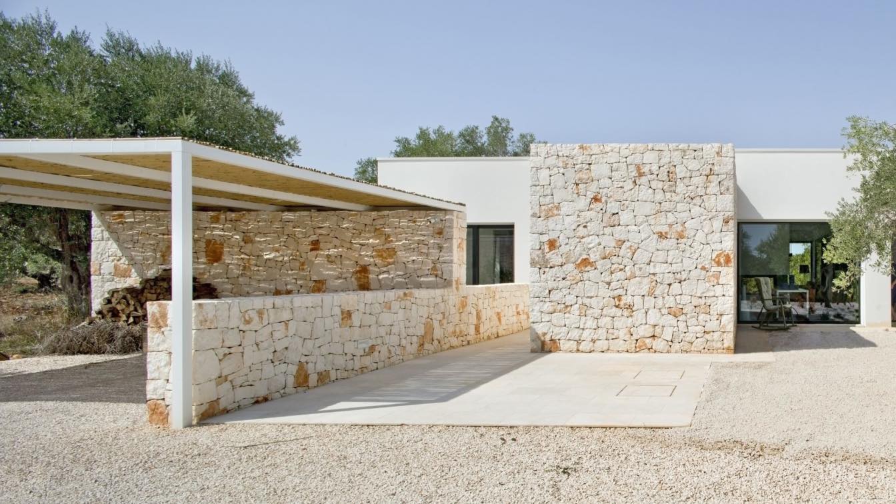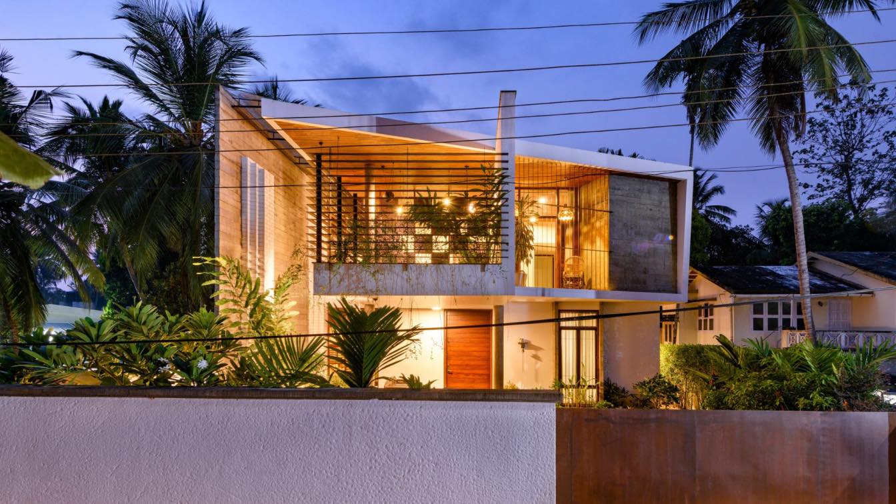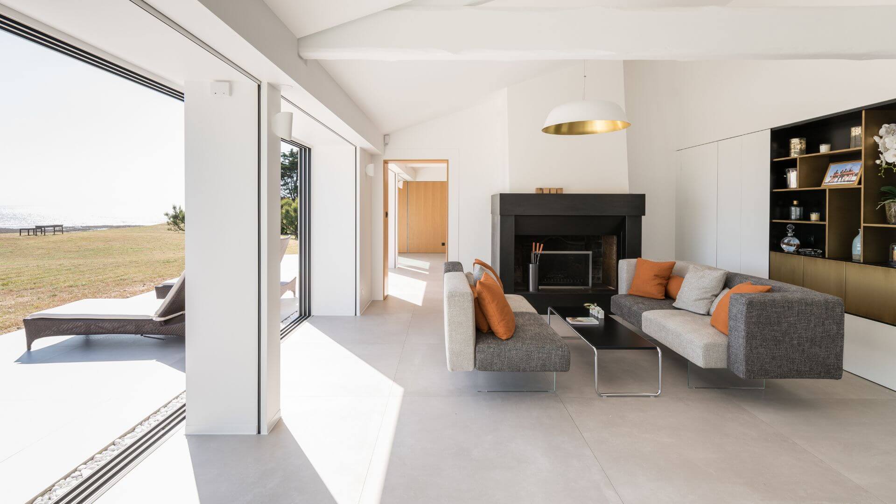In a quaint little village, Kurumbagaram, near the port town of Karaikal in southern Tamilnadu is the vacation home of our client- a newly married couple and their parents. Intended to be a get-away from the hustle of urban life, the house is nestled amongst the shade of sandalwood trees, fruit orchards and paddy fields.
Project name
House on a Farm
Architecture firm
Architecture Interspace
Location
Karaikal, Pondicherry, India
Principal architect
Goutaman Prathaban, Madhini Prathaban
Design team
Thamizharasan, Kumar
Interior design
Architecture_Interspace
Civil engineer
Prathaban M
Material
Locally sourced Corten-effect steel boxes, Concrete, Glass
Typology
Residential › House
This home complements an urban façade that we have had the opportunity to create over three years. This façade is made up of four projects by the studio. As this is the last one oriented towards the western axis of the central block of the development, we were interested in using a warmer colour scheme and a more enclosed volume than the rest of th...
Project name
Casa Verónica
Architecture firm
Rea Architectural Studio
Location
Nuevo Vallarta, Nayarit, Mexico
Principal architect
Francisco González, Javier Espinoza de los Monteros, Adolfo de la Torre
Design team
Daniela Gomez
Interior design
Rea Architectural Studio
Civil engineer
José Luis López
Structural engineer
José Luis López
Environmental & MEP
Rea Architectural Studio
Landscape
Rea Architectural Studio
Lighting
Rea Architectural Studio
Supervision
José Luis López
Visualization
Rea Architectural Studio
Tools used
AutoCAD, SketchUp, Adobe Photoshop, Adobe Illustrator
Material
Concrete structure and blocks
Client
DMAR (Private Developer)
Typology
Residential › House
The Spruce House is located in DLF Phase 1, Gurugram. The total built- up area of 9105 Sq.Ft. is spanned across two and a half floors. The initial layout sketches and spacial progression revolved around having a well-lit and ventilated home that could satisfy all the family needs and make way for leisure and recreation activities.
Project name
The Spruce House
Architecture firm
Design Acrolect
Photography
Inclined Studio
Principal architect
Vishesh Behl, Mayank Khemka
Design team
Urfa, Kushagra, Divya, Shruti
Collaborators
Classic Decor
Interior design
Design Acrolect
Civil engineer
Design Acrolect
Structural engineer
Design Acrolect
Environmental & MEP
Design Acrolect
Landscape
Design Acrolect
Supervision
Mohit Jotwani
Visualization
Lakshya Gupta
Tools used
AutoCAD, Rhinoceros 3D, Adobe Photoshop
Construction
Eleven Design Studio
Material
Concrete, Steel, Aluminium, Glass, Claddings,
Typology
Residential › House
This was a roof with no operation, so we decided to make a nostalgic space for holding private events. These events hold with about 150 people population, so we need spaces for them. We want each person who go there feel travel to past years and see nostalgic symbols, so we started to design a historical house based on Ghajar architecture.
Project name
Marefat Yard
Architecture firm
No.68 atelier
Photography
Ehsan Soleymanpoor
Principal architect
Mohamad Tafazoli, Mohamad Fayazi
Design team
Milad Oshaghi, Saeed Rashidianfar
Collaborators
Farzad Sheikhbahaei, Nader Alavi, Akbar Torkan
Interior design
No.68 atelier
Civil engineer
M. Kimiaei
Visualization
Saeed Rashidianfar
Tools used
Autodesk 3ds Max, V-ray
Typology
Residential › House
This project provided the opportunity to address the battleaxe block subdivision which too often sees the replacement of an ex-backyard with structures that cover the majority of the site and leave little room for gardens, a poorly defined entry sequence neglecting the home a presence in the neighbourhood and a laneway lost to car parking and solid...
Project name
Jimmy's House
Architecture firm
MJA Studio, Studio Roam, IOTA
Location
North Perth, Western Australia
Principal architect
Jimmy Thompson
Design team
Jimmy Thompson, Lead Design | Sally Weerts, Documentation | Amy McDonnell, Interiors
Collaborators
Assemble Building Co., Builder | Atelier JV, Engineer | Banksia + Lime / Oaktree Design, Landscape Architect/Designer | Jimmy Thompson + Amy McDonnell, Interior Designer | Wylie Woodburn, Lighting Consultant | Mitch Hill, Design / Construction
Interior design
Amy McDonnell, Interiors
Structural engineer
Atelier JV
Landscape
Banksia + Lime / Oaktree
Lighting
Wylie Woodburn, Lighting Consultant
Construction
Assemble Building Co.
Typology
Residential › Courtyard House
The SS House is an Italian private vacation home inserted into a young olive grove in the Ostuni countryside, in the Valle d'Itria area (Puglia). The volume, white and pure, stands out in the surrounding countryside through its simple forms of traditional Apulian architecture, innovated with infusions of contemporary architectural details.
Architecture firm
Reisarchitettura
Location
Ostuni, Province of Brindisi, Italy
Photography
Alessandra Bello
Principal architect
Nicola Isetta, Paola Rebellato
Built area
112 m² + 23 m² veranda
Structural engineer
Alessandro Michielin
Environmental & MEP
Francesco Bertolo
Supervision
Reisarchitettura
Construction
Reisarchitettura
Material
Stone, Plaster, Wood, Metal, Glass
Typology
Residential › House
The house stands at a y - junction in a dense residential neighbourhood of Kozhikode, a coastal city in Kerala, on a linear plot deprived of views to the outside. The resident’s personality embraces a modern lifestyle, at the same time they are deeply nostalgic about their ancestral village of the Mid Malabar region of India.
Project name
Wall of Being
Architecture firm
Evolving Radical Aesthetics
Location
Calicut, Kerala, India
Photography
Justin Sebastian, Syam Sreesylam
Principal architect
Muhammed Ashiqe, Rumna K. P.
Design team
Muhammed Ashiqe, Rumna K. P.
Civil engineer
Jitesh Engineer Pvt ltd
Structural engineer
Jitesh Engineer Pvt ltd
Tools used
AutoCAD, SketchUp, Adobe Photoshop
Material
Concrete, Wood, Glass, Stone, Metal
Typology
Residential › House
In this house, the living space unveils through views that change with the winds and tides, like a living and breathing postcard. The project emerges through these captured moments, where each new architectural fragment prints and dances in its context.
Project name
A House with a View
Architecture firm
Martins | Afonso atelier de design
Location
Sainte-Marie-de-Ré, France
Photography
Mickaël Martins Afonso
Principal architect
Mickaël Martins Afonso
Completion year
June 2020
Material
Concrete, granite, brass wire, oak
Typology
Residential › House

