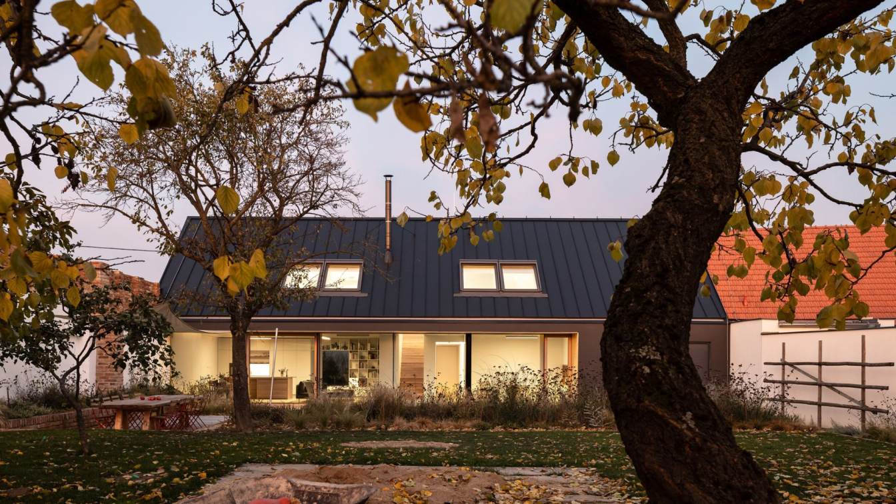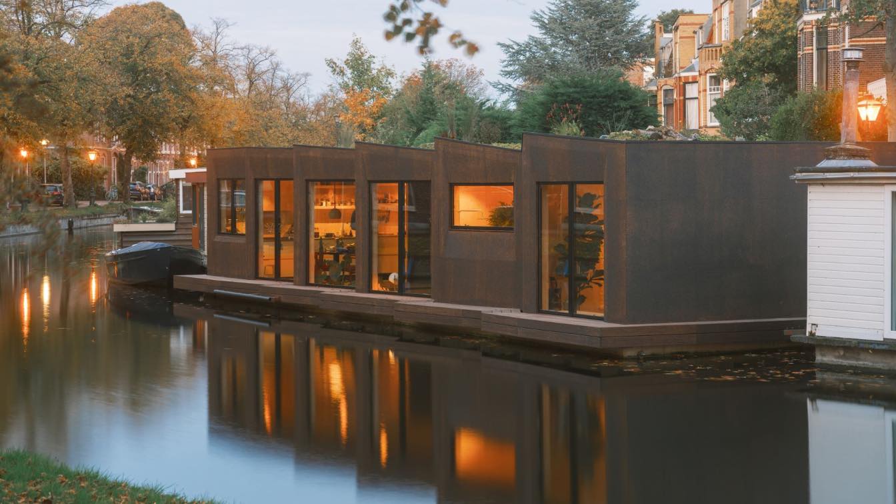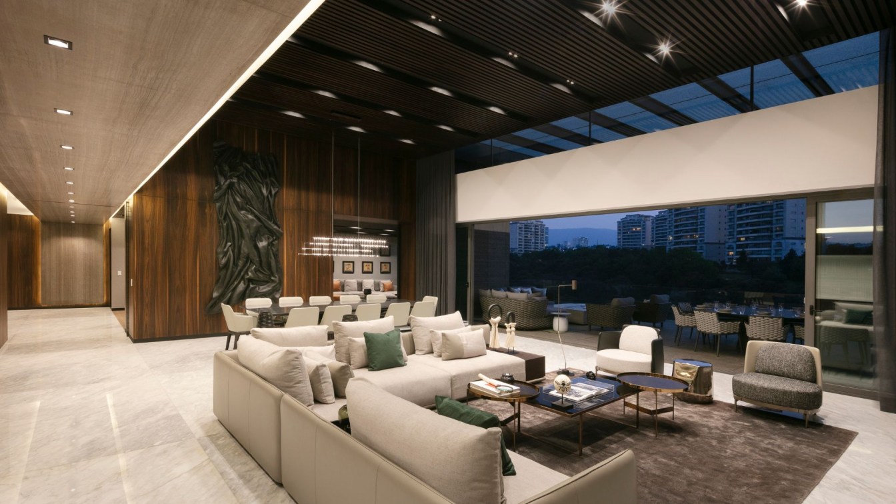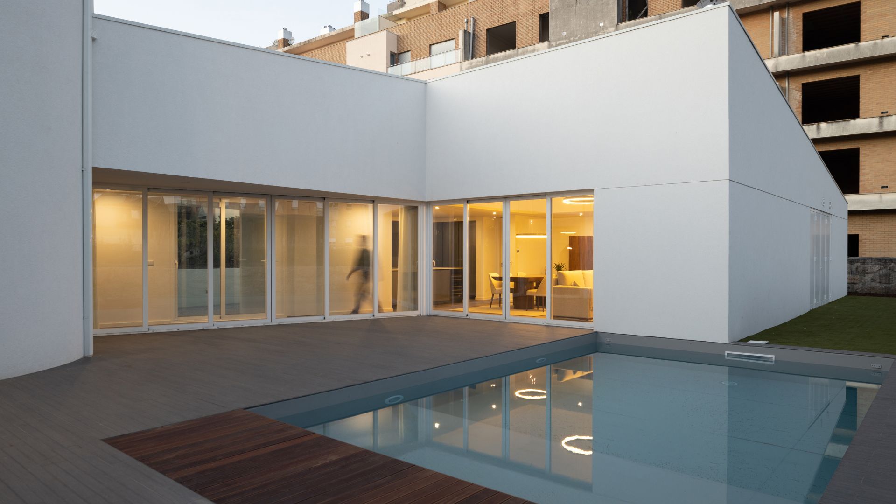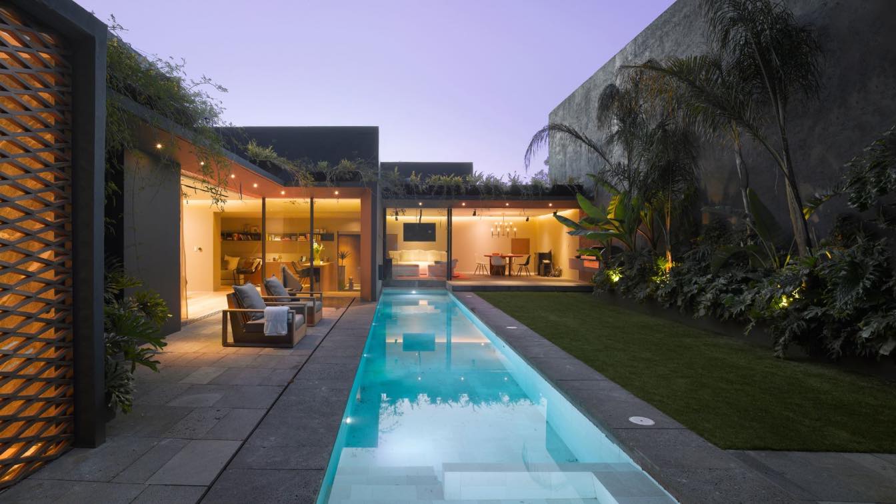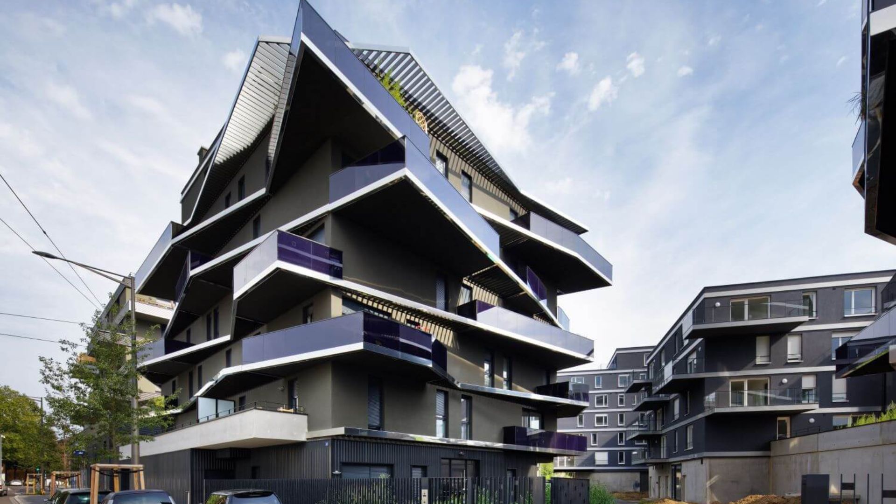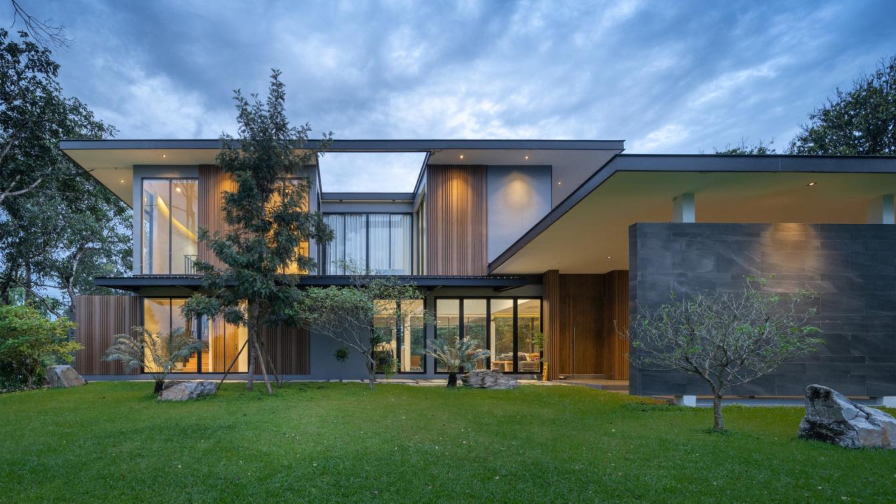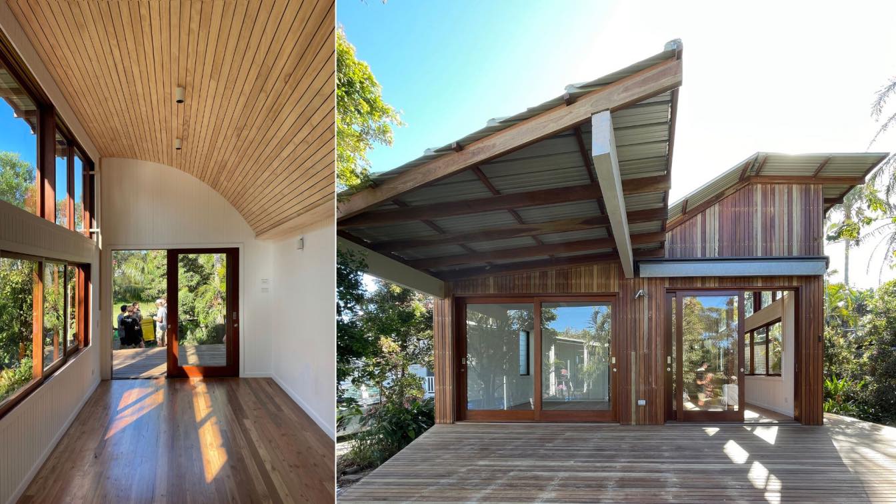Newly built family house in a typical terraced housing in a small village, a suburb of Moravský Krumlov. For the construction, we chose a strict, respectful archetype shape of the house that was already there before our intervention. However, the expression of the house takes on radical and strict shapes in our design. The choice of materials and c...
Project name
Family House Polánka
Location
Nová 1611, 672 01 Moravský Krumlov, Czech Republic
Principal architect
Radek Pasterný
Collaborators
Petr Ducháč (Statics)
Built area
Built-up Area 175 m² Gross Floor Area 295 m² Usable Floor Area 257 m²
Landscape
Stanislav Schwarz
Material
Masonry – sand-lime bricks. Ceilings – reinforced concrete. Floor – cement trowel. Roofing – folded metal sheet. Facade – organic fine-grain plaster. Facade – larch decking. Roof structure – wooden trusses. Interior plaster – gypsum plaster. Furniture – solid oak + MDF.
Typology
Residential › House
For a private client we designed a floating home that is completely cladded in cork. The solid cork facade with the timber interior captures light and creates a wonderful tranquil experience from the inside. The outside blends subtly with the picturesque canals in the historical city centre of Leiden (NL).
Architecture firm
Studio RAP
Location
Leiden, Netherlands
Photography
Riccardo De Vecchi
Collaborators
CLT contractor: JM Concepten. CLT supplier: KLH Austria. Window frames: Metaglas. Cork supplier: Prosuber, Amorim.
Civil engineer
Studio RAP
Structural engineer
Summum Engineering
Material
Solid cork facade with the timber interior
Typology
Residential › House
The proposal of the ZC family apartment, located in Bosques de las Lomas, is to generate spacious spaces, having a double height in the dining room, with wooden panels that surround and guide users through all spaces. A marble soffit that connects the common area and the private area stands out. The blacksmith lattice generates versatility and move...
Project name
Departamento ZC
Architecture firm
Concepto Taller de Arquitectura
Location
Bosques de las Lomas, Mexico City, Mexico
Photography
Agustín Garza
Principal architect
Alberto Dana, Daniel Dana, Karen Goldberg
Collaborators
Furniture: Cattelanitalia, Minotti, Poliform
Interior design
Concepto Taller de Arquitectura
Environmental & MEP engineering
Material
Marble, concrete, glass, wood, stone
Typology
Residential › Apartment
A private outdoor space was also intended. However, instead of the common backyard, the
approach was to provide a middleyard, in order to achieve some privacy in the outdoor space. The house was designed in a “C” shape, turning its back to the surroundings and facing an interior patio that opens only in an unobstructed area.
Architecture firm
LIMIT Studio
Photography
Alexander Bogorodskiy
Interior design
Jota Barbosa
Construction
Construções José Maria da Costa Santos – Unipessoal, Lda Kitchen Carpentry: Studio Emme (Emme Cozinhas)
Material
Concrete, glass, wood, stone
Typology
Residential › House
The Barrancas House is the result of the restoration of a house built in the seventies in Mexico City, which didn´t have any attract at first but had great spatial potential. It became a challenge for our office to create a home focusing on incredible attention to detail, modernity and discovery of the different spaces and levels to generate expect...
Project name
Barrancas House
Architecture firm
Ezequiel Farca Studio
Location
Mexico City, Mexico
Photography
Jaime Navarro, Roland Halbe
Principal architect
Ezequiel Farca
Interior design
Ezequiel Farca Studio
Material
Concrete, Marble, Stone, Wood
Typology
Residential › House
The housing complex, located not far from the German border, develops three types of architecture that respond to different urban situations. Thus, the surrounding environment is an integral part of the project, and the landscape is integrated into it until it is transformed.
Project name
Jeanne D ́Arc Residence
Architecture firm
Christophe Rousselle Architecte
Location
2 avenue Pont de l’Europe, Strasbourg, France
Photography
Takuji Shimmura
Principal architect
Christophe Rousselle
Design team
Matthieu Janmot, Leo Bourgeois and Naori Yamazoe
Built area
12,500 m² (154 apartments)
Civil engineer
OTE engineering
Structural engineer
OTE engineering
Material
Structure: Reinforced concrete with anthracite paint finish. Coating: Wood. Windows: Aluminum. Railings: metallic anthracite finish
Typology
Residential, Apartments, Habitation Moderne (63 apartments) / Bouwfonds Marignan (50 apartments) / Edifipierre (41 apartments)
Vacation Home is a perfect place for relaxing that the family belongs to during holiday or a place to live in retired life. For this reason, the design based on understanding of surrounding environment is important to enhance an incredible retreat for this place. This house is located along Nakhon Nayok River with many questions arises towards this...
Project name
Baan Nakhonnayok Riverside
Architecture firm
Sata Na Architects co.,ltd
Location
Nakhonnayok, Thailand
Photography
Rungkit Charoenwat
Principal architect
Chalermchai Asayote
Interior design
Sata Na Architect
Civil engineer
Narin Yotha
Landscape
Sata Na Architect
Material
Concrete, Stone, Wood, Glass
Client
K.Suttichai Panitnarakul, K.Suphannee Panitnarakul
Typology
Residential › House
Our Narrabeen Relocatable Home involved the replacement of a relocatable home within Narrabeen Caravan Park, with a strong environmental focus on passive design and sustainable materials.
Project name
Narrabeen relocatable home
Architecture firm
buck&simple: doers of stuff
Location
Narrabeen, New South Wales, Australia
Principal architect
Peter Ahern, Kurt Crisp
Interior design
Kurt Crisp
Structural engineer
Nitma Consulting
Material
Recycled metal sheet cladding under Spotted Gum weather screen. Spotted gum structural timber. Recycled Cedar windows. Interior timber FSC plantation pine details. Spotted gum engineered floorboards. Interior lining is FSC "v"jointed pine boards (no plasterboard)
Typology
Residential › House

