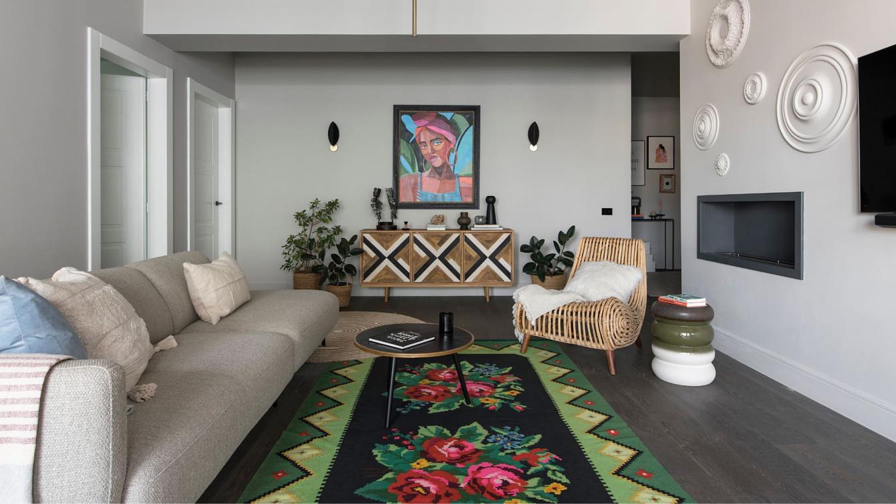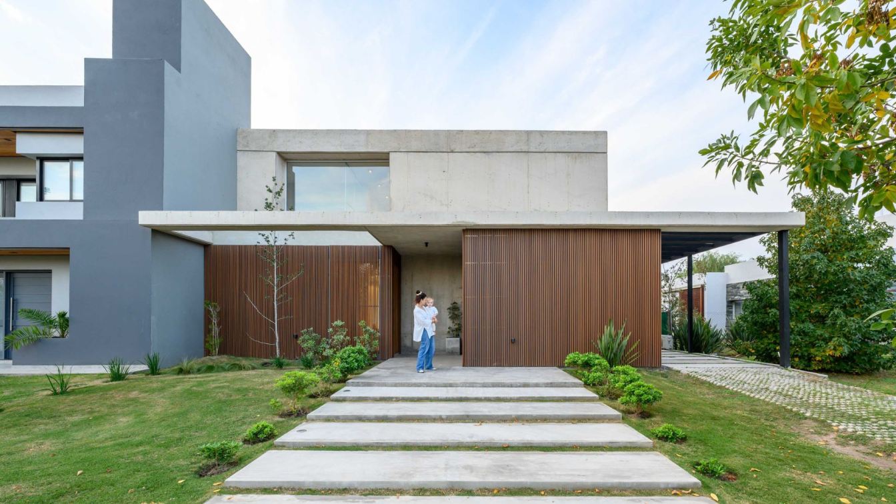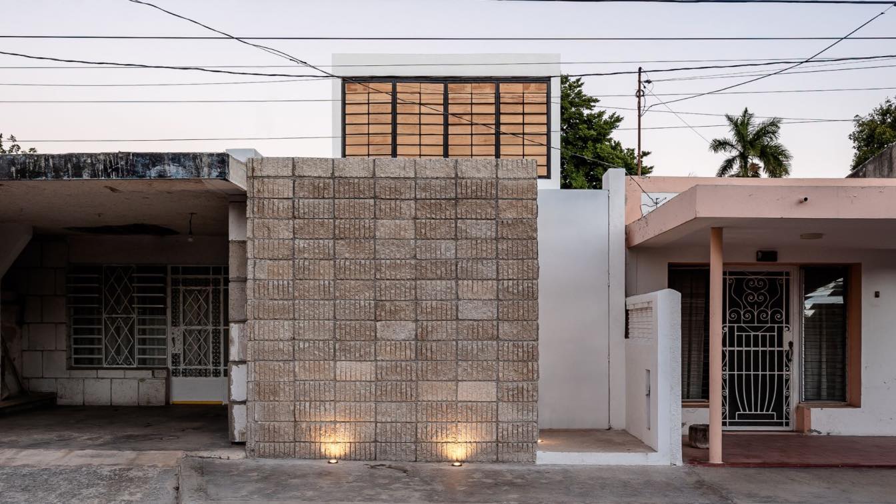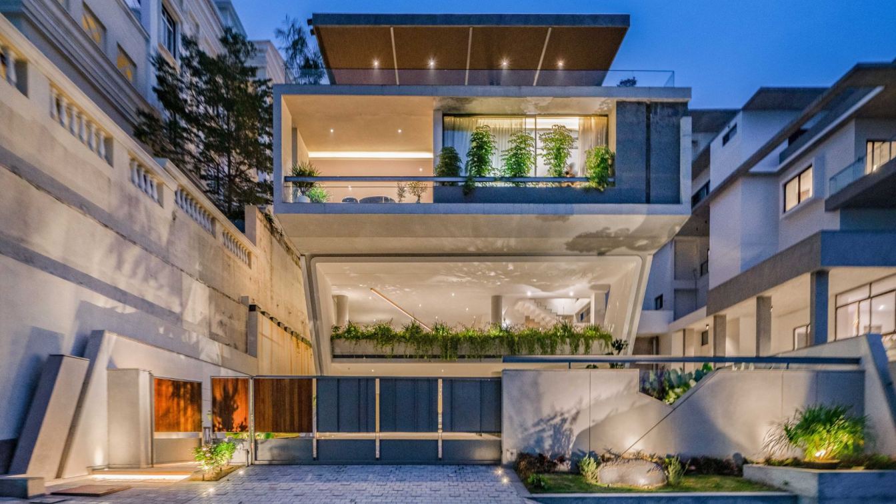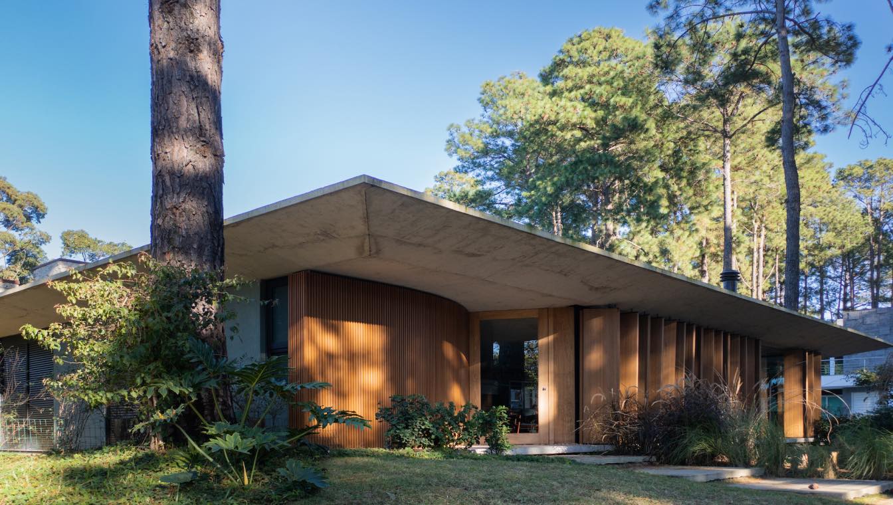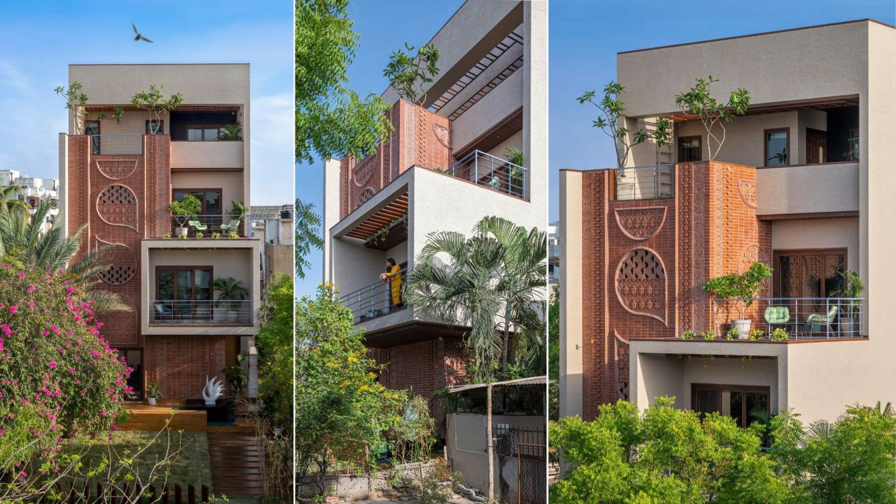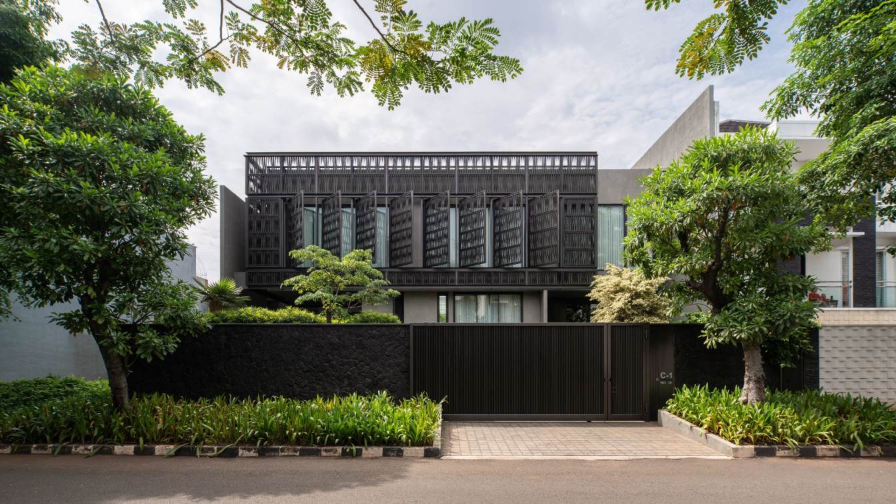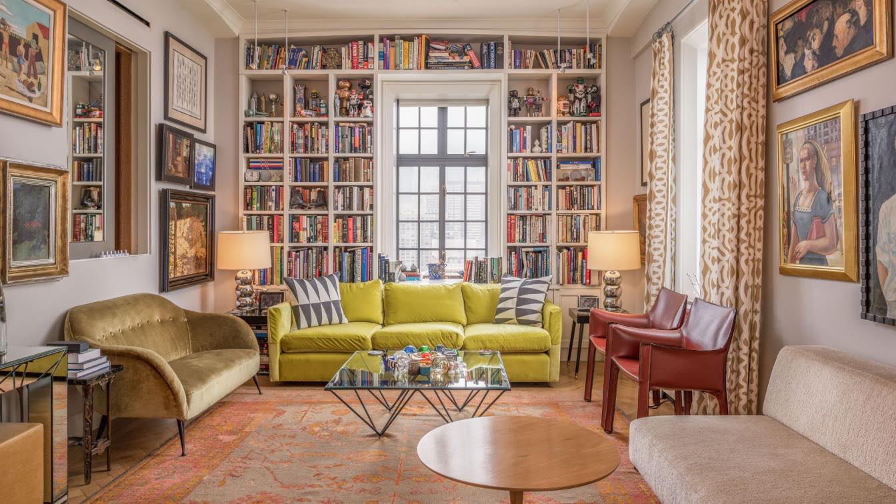The interior was created by the owner of the apartment herself for her family with two children. Aleksandra is the designer and co-founder of Home Zone by A.Tirnovschi. The family is international. She is originally from Belarus and moved to Bucharest after her marriage.
Location
Bucharest, Romania
Photography
Katia Zolotukhina
Principal architect
Aleksandra Tirnovschi (Principal designer)
Design team
Aleksandra Tirnovschi
Interior design
HOME ZONE by A.Tirnovschi
Environmental & MEP engineering
Material
Wood, paint Jotun, Durotec
Tools used
ArchiCAD, Adobe Photoshop
Client
Aleksandra & Adrian Tirnovschi
Typology
Residential › Apartment
Based on the concept of the void as an articulator between the existing and the new, a compact volume is cut out from which different elements are extracted and displaced to enhance the morphological reading of the project, achieving the disunity between the new and the old and incorporating the vegetation in the voids, creating a new ambiguous spa...
Project name
Casa Cañuelas Village
Architecture firm
Estudio Montevideo
Location
Barrio Cañuelas Village, Córdoba capital, Argentina
Photography
Gonzalo Viramonte
Principal architect
Ramiro Veiga, Marco Ferrari, Gabriela Jagodnik
Design team
Hugo Radosta, Gustavo Macagno, Franco Ferrari
Structural engineer
Andrés de simone
Material
Concrete, Wood, Glass, Steel
Typology
Residential › House
Eva´s House is a house that adapts to the pre-existing structure with 112 sqm2 of construction, a very narrow and anonymous facade where the design proposal directs us to work on an idea of free plan leaving the structural elements in evidence.
Architecture firm
Taller Estilo Arquitectura
Location
Calle 74 por 41 y 43 Colonia Centro. Mérida, Yucatán, Mexico
Principal architect
Víctor Alejandro Cruz Domínguez, Iván Atahualpa Hernández Salazar, Luís Armando Estrada Aguilar
Design team
Víctor Alejandro Cruz Domínguez, Iván Atahualpa Hernández Salazar, Luís Armando Estrada Aguilar
Collaborators
Andrea Balam Lizama, Jorge Escalante Chan, Juan Rosado Rodríguez
Interior design
Taller Estilo Arquitectura
Civil engineer
Juan Díaz Cab
Structural engineer
Juan Diaz Cab
Supervision
Taller Estilo Arquitectura
Visualization
Andrea Balam Lizama, Jorge Escalante Chan
Construction
Juan Diaz Cab, Raul Arcila Guardian
Material
Concrete, Wood, Glass, Steel
Typology
Residential › House
The residence is a visible form of the Client’s Brief of being contemporary and the one that speaks grandeur while having multiple breathing spaces and surrounded by greens. The site put forth to us was uneven in terrain with most of the rear end filled with rock formation more than 10 feet in height. The brief specifies on having the residential s...
Project name
VVV Residence
Architecture firm
Inakrea Architects
Location
Jubilee Hills, Hyderabad, India
Principal architect
Nilith Paidipally & Manasa Reddy
Collaborators
Editor: Praneeta Valluri
Structural engineer
Infrastructure Designers, Hyderabad
Lighting
Harshith Enterprises
Material
Concrete, Wood, Glass, Steel
Typology
Residential › House
With a reduced timeline, the house is built in only six months, with a contemporary layout and Gauimbê leaf stamped on the slab, in a project signed by Stemmer Rodrigues Arquitetura. Besides the short construction time, the house received sustainable techniques and is inserted in a terrain with one hundred percent of the trees preserved during the...
Architecture firm
Stemmer Rodrigues Arquitetura
Location
Xangri-lá, Rio Grande do Sul, Brazil
Principal architect
Paulo Henrique Rodrigues, Roberto Stemmer, Ingrid Stemmer
Material
Concrete, wood, steel, glass
Typology
Residential › House
Located in the middle of an urban area of Vadodara, India the site was a linear plot surrounded by houses on the east and west parallel sides. Having an opportunity to design a dwelling with all spaces opening into pockets of vertical voids. The dwelling is aligned in the north-south direction with openings facilitating for maximum cross ventilatio...
Project name
Brick Nest House
Architecture firm
Manoj Patel Design Studio
Photography
Sudhir Parmar Photography, 2613 apertures
Principal architect
Manoj Patel
Design team
Manoj Patel, Mahima Bomb, Shailja Thakur, Vaishnavi Padalkar, Haril Borana, Priyal Jani, Aishwarya Gupte, Pooja
Collaborators
Automation: DTI
Structural engineer
Swati Consultants
Material
Brick, concrete, glass, wood, stone
Typology
Residential › House
The house boasts a design that seamlessly integrates nature into every aspect, embracing a strong connection with the outdoors. From the exterior, lush greenery surrounds the property, creating a serene and inviting atmosphere. The woven facade, with its intricate patterns, not only adds a touch of drama but also serves as a filter, allowing glimps...
Architecture firm
Wahana Architects
Location
Jakarta, Indonesia
Photography
Ernest Theofilus
Principal architect
Rudy Kelana
Design team
Cendana M Putra
Interior design
Cendana M Putra
Civil engineer
Gin Contractor
Structural engineer
Ricky Theo
Lighting
Artmosphere Lighting Consultant
Typology
Residential › House
The apartment occupies the top three floors of the historic Oliver Cromwell Building on the Upper West Side of Manhattan (across the street from the famed Dakota Apartments). Affording commanding views of Central Park, it’s an inspiring refuge from which to escape the frenetic pace of NYC.
Project name
W. 72nd Street Penthouse Apartment
Architecture firm
Mutuus Studio
Location
New York City, New York, USA
Design team
Kristen Becker
Interior design
Mutuus Studio
Environmental & MEP engineering
Typology
Residential › Apartment

