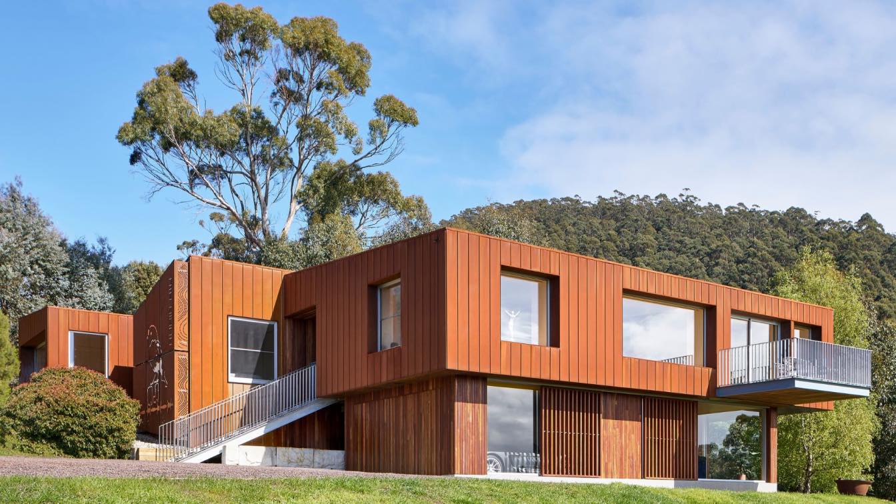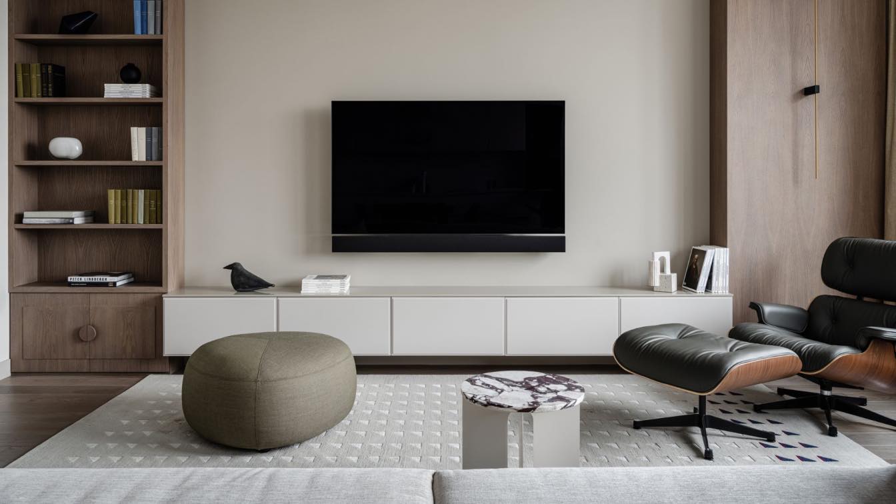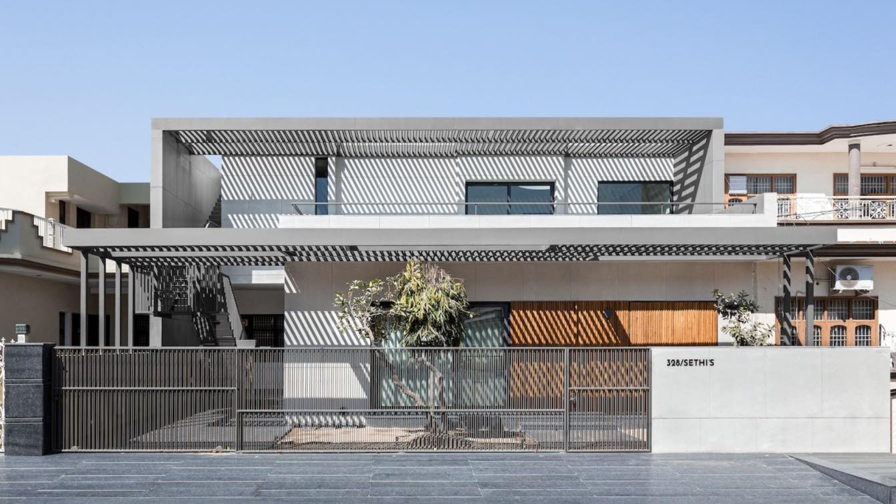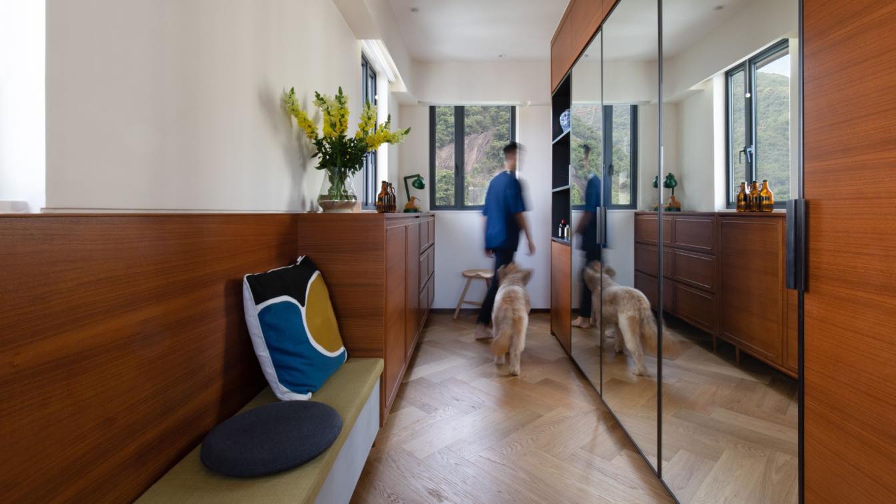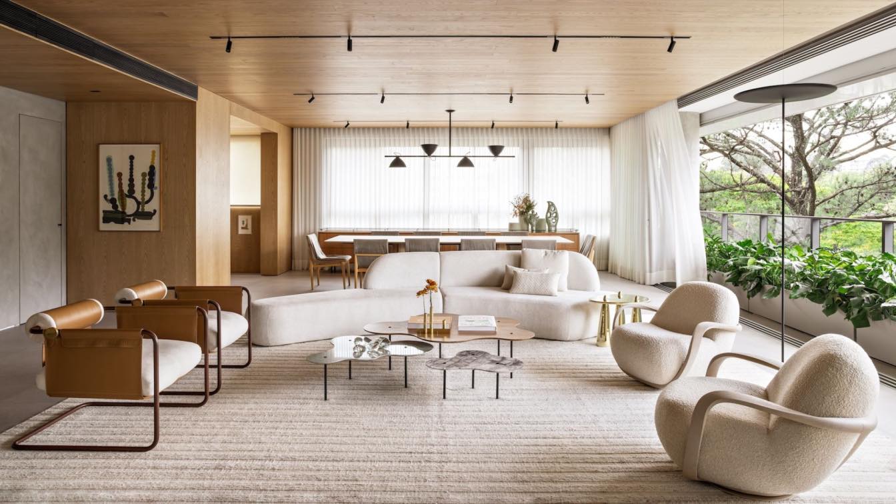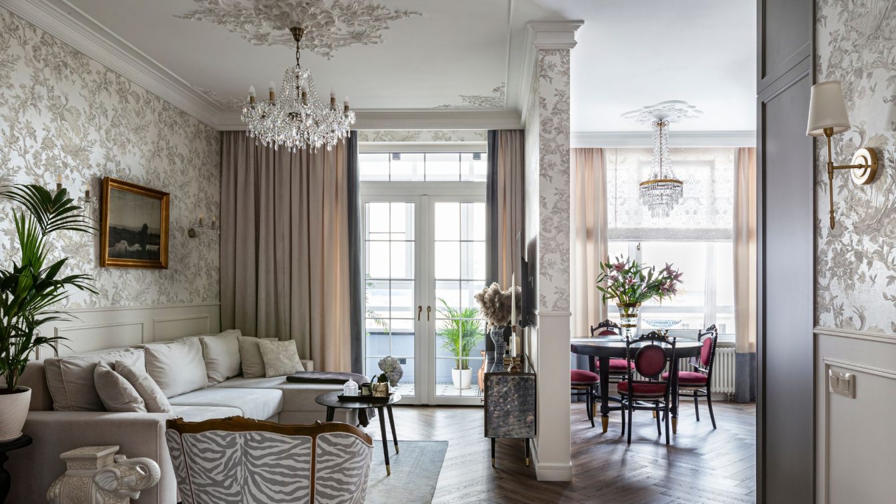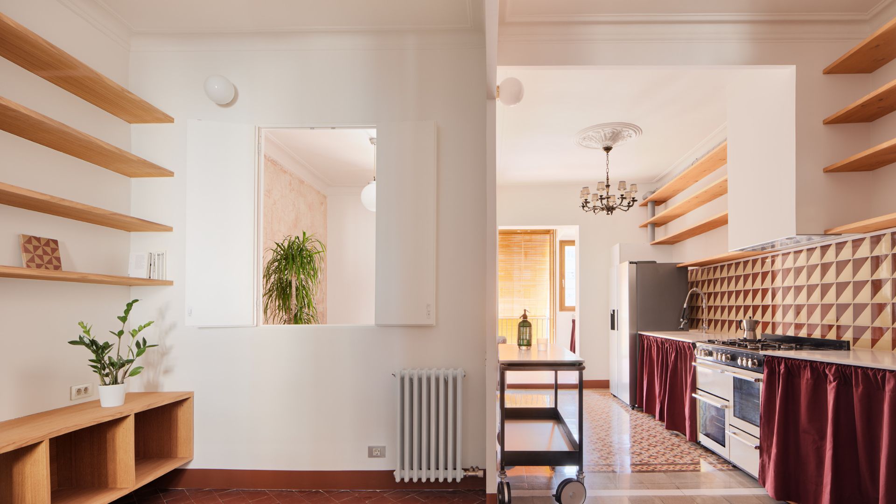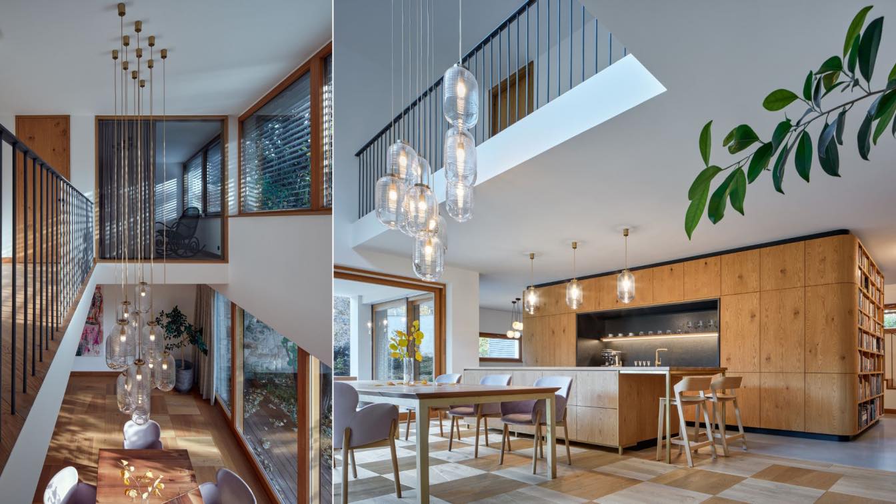This project focused on reusing the extant building to extend, renovate and improve the panoramic views, access to light, and flow of the house. Our client was open to our ideas and these ideas were driven by budgetary constraints.
Architecture firm
Biotope Architecture and Interiors
Location
Hobart, Tasmania, Australia
Photography
Massimo Combi
Principal architect
Rosa Douramanis
Design team
Rosa Douramanis
Collaborators
Gandy & Roberts Engineers
Interior design
Biotope Architecture and Interiors (All joinery and wall and floor finishes). Furniture by Amgad Kamal
Built area
New extension 80 m², Existing house area 160 m²
Structural engineer
Gandy & Roberts
Environmental & MEP
North Barker
Supervision
Rosa Douramanis
Visualization
Biotope Architecture and Interiors
Tools used
AutoCAD, SketchUp
Construction
Channel Construction & Joinery
Material
Exterior-Corten and spotted gum. Interior- Tasmanian Oak and plywood
Typology
Residential › House, Rural Contemporary Architecture
The owner of this apartment is a young, creative individual with excellent taste and an openness to new ideas. He has a deep appreciation for contemporary art and cinema. This isn't our first collaboration, so the work was carried out in an atmosphere of complete trust and harmony, with both of us on the same page.
Project name
Minimalist apartment of 116 m² in Moscow
Architecture firm
Inga Kordya
Photography
Mikhail Loskutov
Principal architect
Inga Kordya
Design team
style by Yes We May
Environmental & MEP engineering
Typology
Residential › Apartment
Nestled in the jumbled setting of Cheeka, a small town in Haryana, the renovation of the house, fueled by the client's aspiration to modernize, is a bold minimalist statement that speaks to the global zeitgeist.
Project name
The One with Metal
Architecture firm
StudioHB
Location
Cheeka, Haryana, India
Principal architect
Harmeet Singh Bhalla
Design team
Jaskirat Kaur
Material
Concrete, glass, steel
Typology
Residential › House
When envisioning a culinary star’s residence, our minds often gravitate towards the kitchen as the focal point. For our client, an esteemed Chef of Asian’s 50 Best Restaurants, who has just been awarded One MICHELIN Star, his home is much more than just a kitchen.
Project name
Asian Top 50 Chef’s Mid-Century Sanctuary
Architecture firm
Hintegro
Location
Wan Chai mid-levels, Hong Kong
Photography
Keith Chan, Hintegro
Principal architect
Keith Chan, Director, Hintegro
Design team
Hintegro Design Team
Environmental & MEP engineering
Material
Teak wood, black steel, diatomite earth, tiles in basket weave
Client
Founder & Chef of Asian’s 50 Best Restaurant, Owner of a Century-old Jewellery Boutique
Typology
Residential › Apartment
Located in Sao Paulo, this 355 sq. m. apartment is a tribute to the firm Patricia Martinez Arquitetura’s ability to create spaces that combine elegance and comfort. Overlooking the treetops at Ibirapuera Park, project Ral offers the experience of living in harmony with nature. The design prioritizes natural light and follows a soft color palette.
Architecture firm
Patricia Martinez Arquitetura
Location
Ibirapuera, São Paulo, Brazil
Principal architect
Patricia Martinez
Design team
Patricia Martinez
Collaborators
Ornare (Customized Woodwork)
Completion year
September 2023
Interior design
Patricia Martinez Arquitetura
Environmental & MEP engineering
Civil engineer
Facchini & Dinelli
Structural engineer
Facchini & Dinelli
Typology
Residential › Apartment
Refinement and aristocratism, strictness of lines and antique elegance of objects filled the space of the apartment in 70m². The interior was designed for a young couple without children. Initially the apartment was a concrete box, in the layout of which I made changes: with the exception of one load-bearing section.
Project name
An apartment in the center of Saint Petersburg, inspired by Paris
Location
Saint Petersburg, Russia
Photography
Tatiana Nikitina
Interior design
Ksenia Guziy
Environmental & MEP engineering
Material
In the living room and kitchen on the floor polymer material - vinyl tiles imitating parquet. The floor in the bedroom is parquet. On the wall and ceiling - plaster stucco. The walls are painted with Benjamin Moore paint. In the living room wallpaper Kt exclusive. In the toilet tile and wallpaper (wallpaper brand with fish Seabrook). The toilet bowl of the Korean brand SensPa.
Typology
Residential › Apartment
In the 1890, the construction of this modest building on Villarroel Street was completed. Despite its age, this reserved attitude is a recent fact. In its time, the so-called Plà Cerdà was been developed only for 30 years, starting to give its name to the district to which this dwelling now belongs: l'Eixample. So, it is fair to imagine that, at th...
Project name
Reforma en Villarroel
Architecture firm
Ruben Casquero Arquitectura + annapratsjoanvalls
Location
Barcelona, Spain
Site area
Site name: Carrer Villarroel
Environmental & MEP engineering
Construction
Cevelio Aquino
Typology
Residential › Flat Refurbishment
After several months of intensive work, the interior of Klánovická Villa has been completely transformed into a comfortable and functional interior full of natural materials, muted, earthy colours, unique furniture and custom-made accessories.
Project name
Family Villa in Klánovice
Architecture firm
KURZ architects
Location
Klánovice, Prague, Czech Republic
Principal architect
Jan Kurz, Zuzana Kurz
Built area
273 m²; Gross floor area 456 m²; Usable floor area 372 m²
Collaborators
Green roof: Zahradní architektura KURZ
Construction
4interior&tiles
Material
Oak, Cement Screed, Afghan Wool, Brass, Ceramic Tiles, Velvet, Granite, Glass
Typology
Residential › Villa

